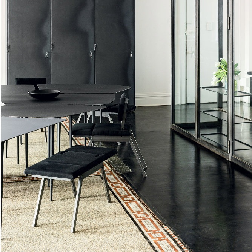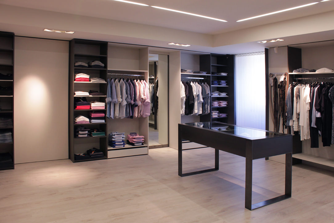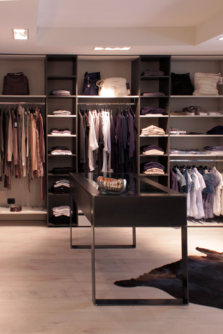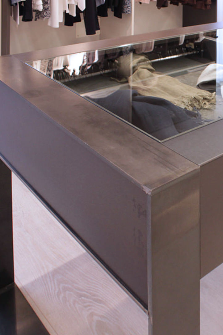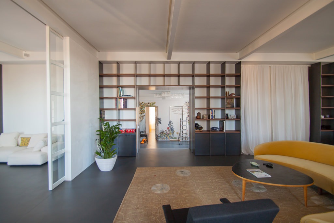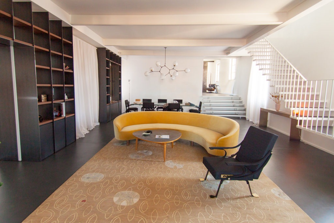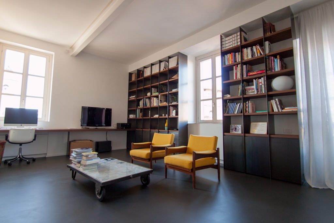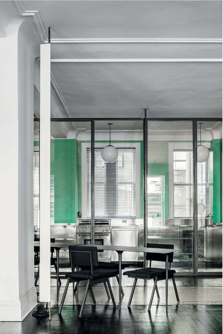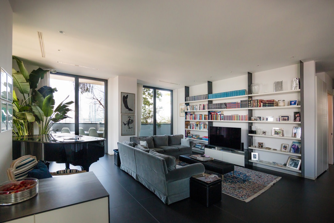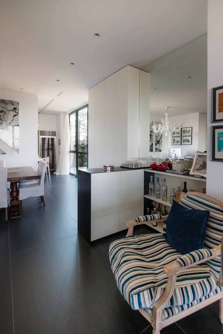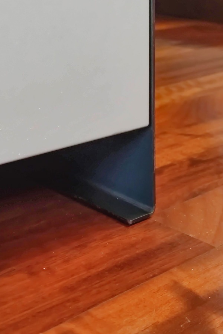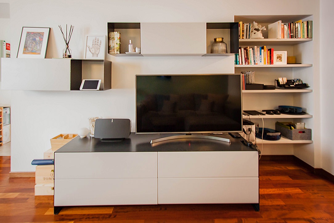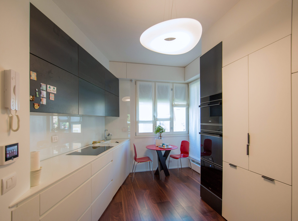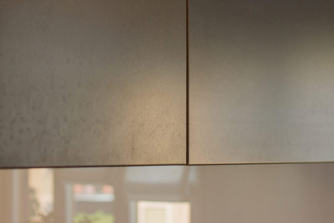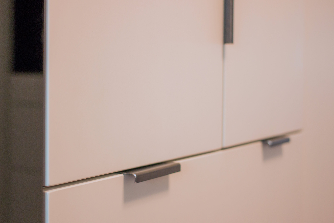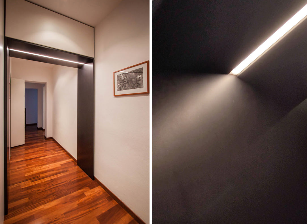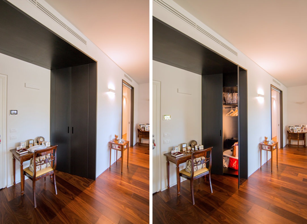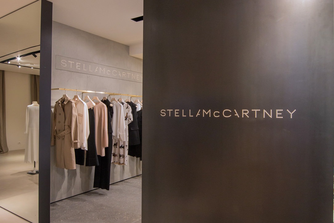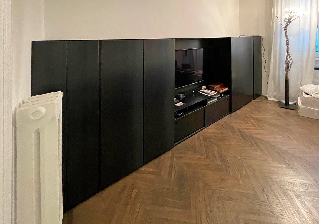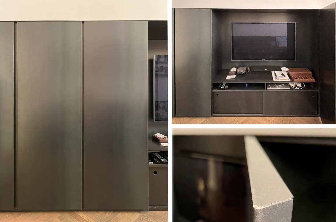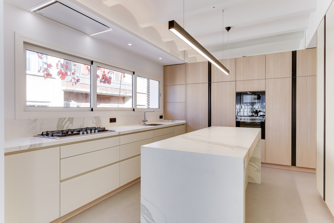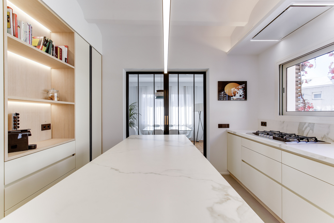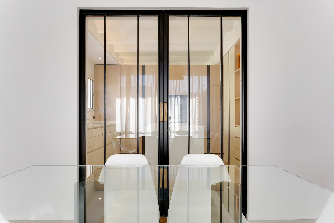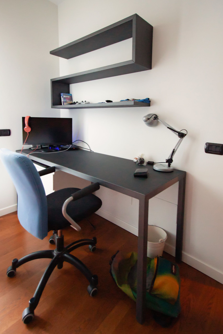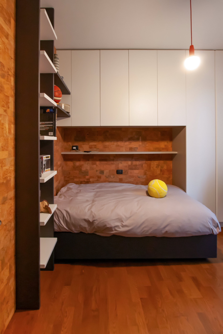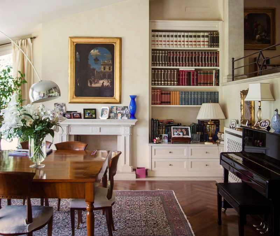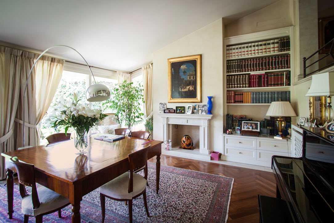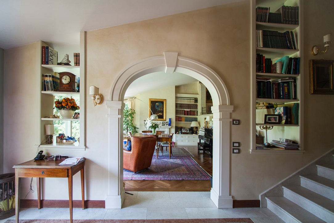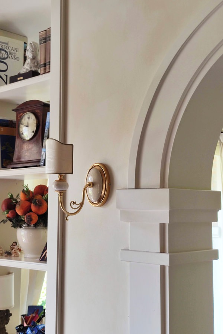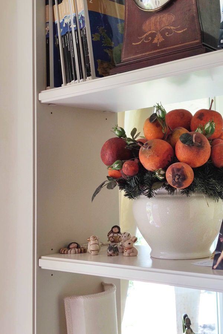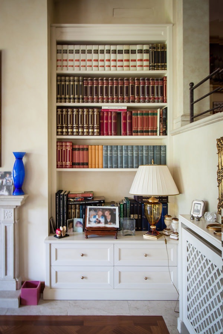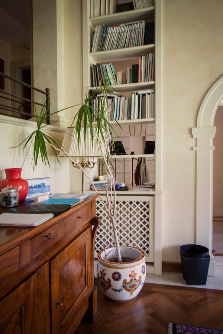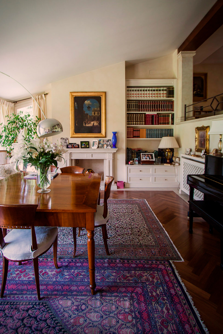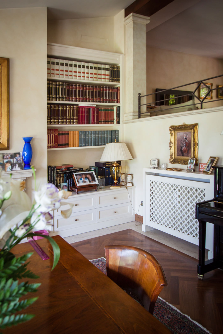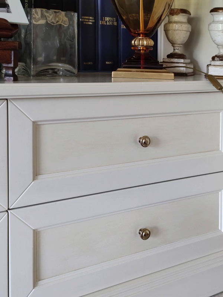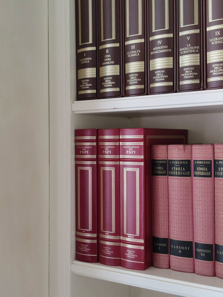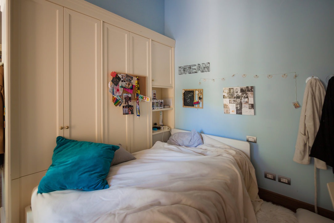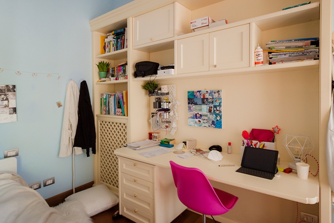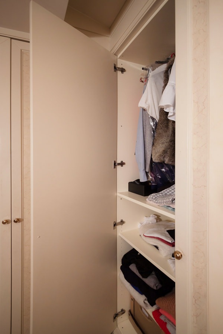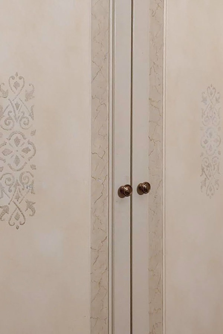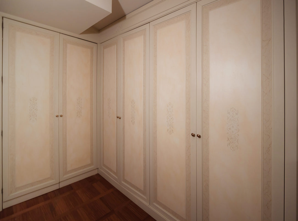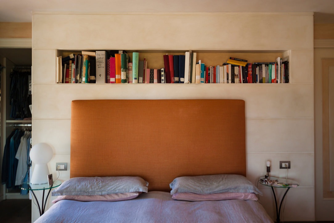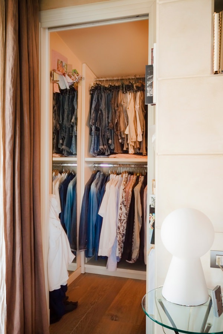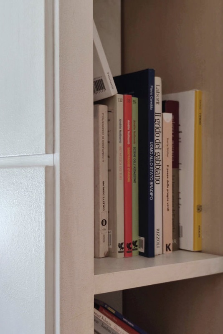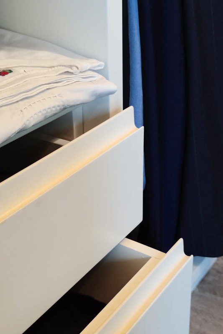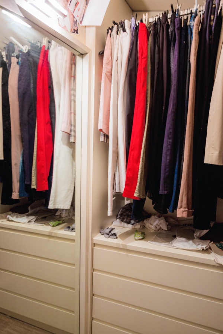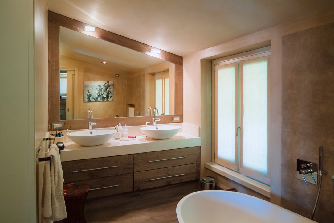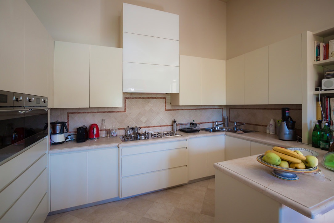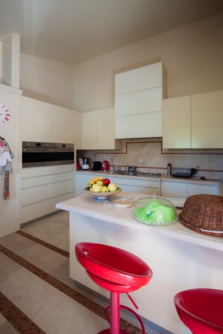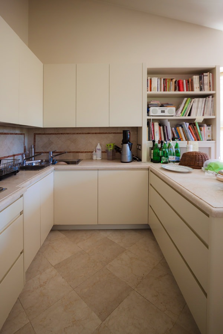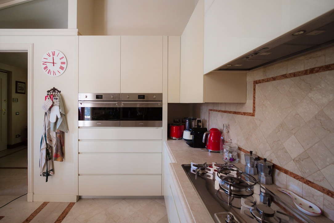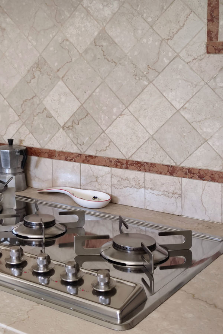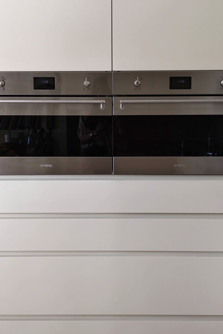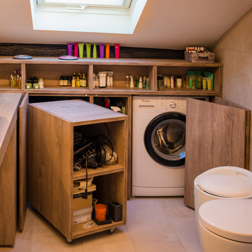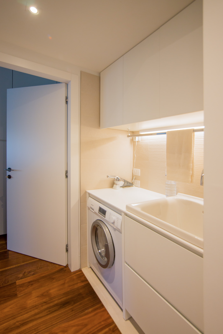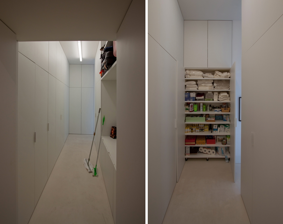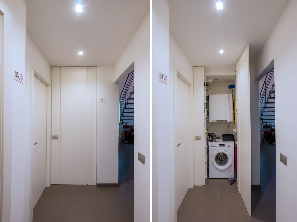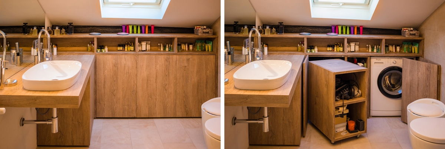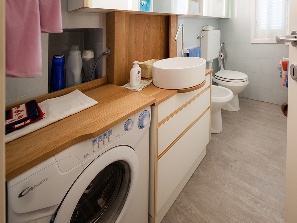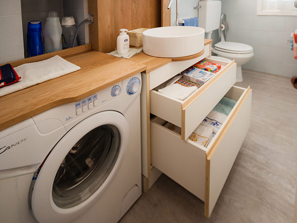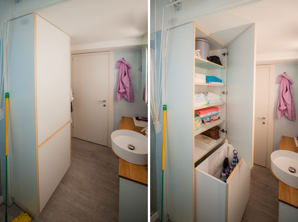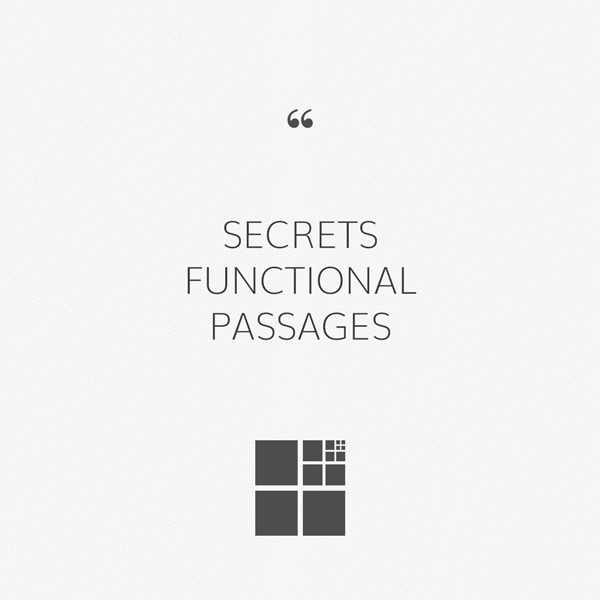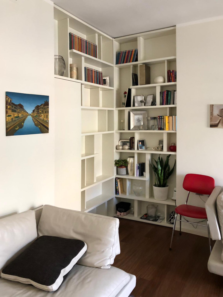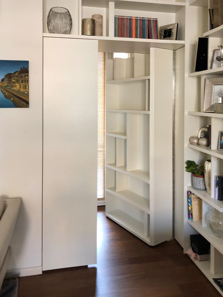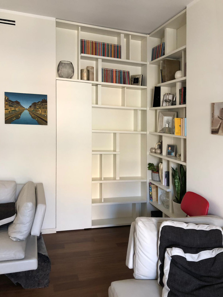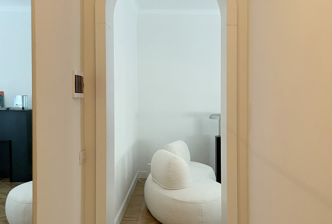
Vintage Reflections: A Journey into the Interior Design of an Apartment in Milan
In the bustling heart of Milan, architect Lorenzo Visioli has breathed life into an apartment that seamlessly blends vintage charm with modernity through the skillful use of refined materials and details. Let’s explore how the soft reflections and captivating mirrors play a central role in this unique space that we’ve had the pleasure to furnish.
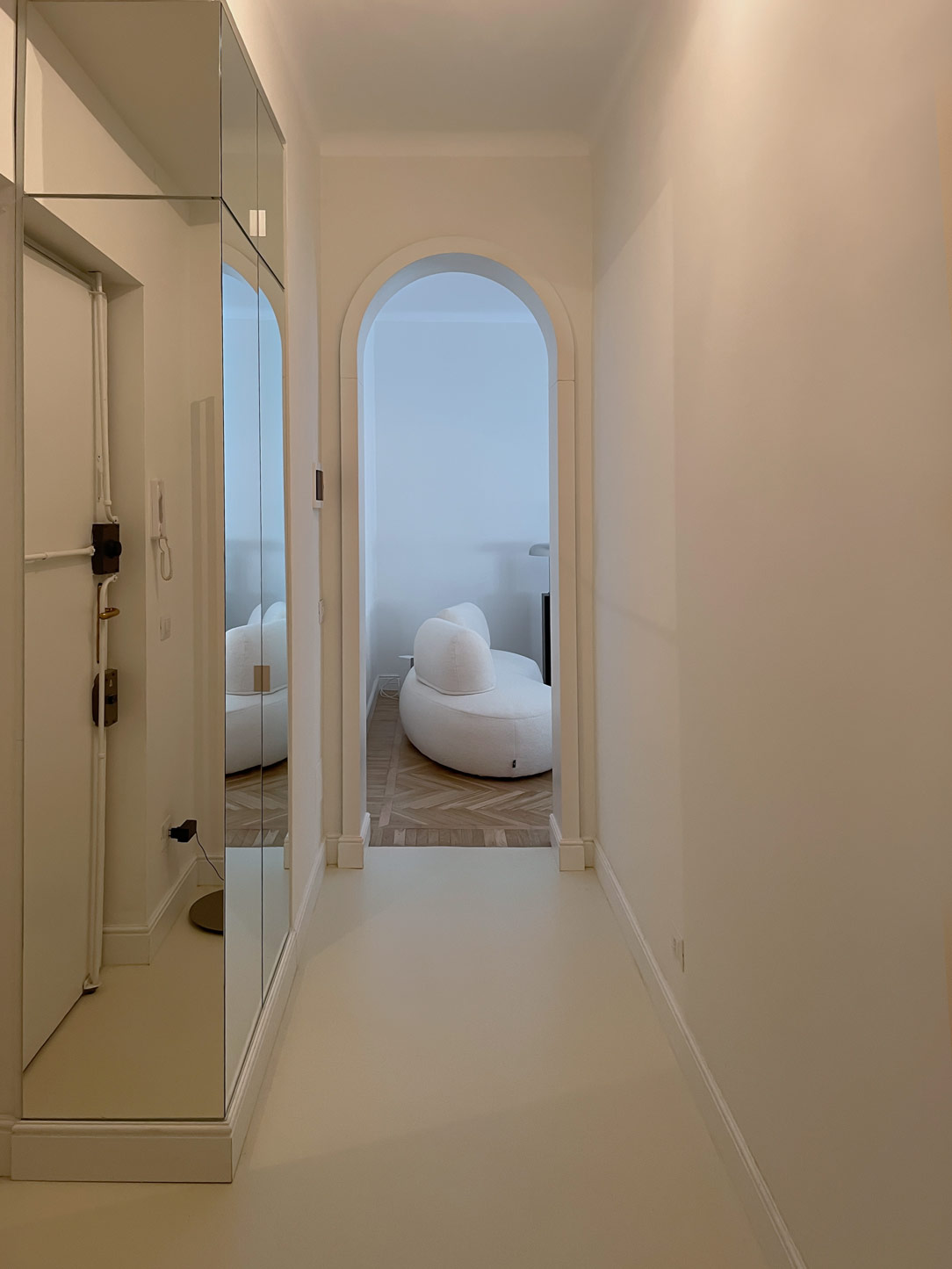
ENTRANCE
The entrance warmly welcomes guests with a floor covered in light gray mortar, illuminating a relatively narrow corridor. A service cabinet entirely clad in mirrors on one side visually expands this confined space, creating an effect of spaciousness and brightness. Inside the cabinet, shelves and hanging space add functionality without compromising style.
Here’s another example of a mirror-clad cabinet welcoming at the entrance.
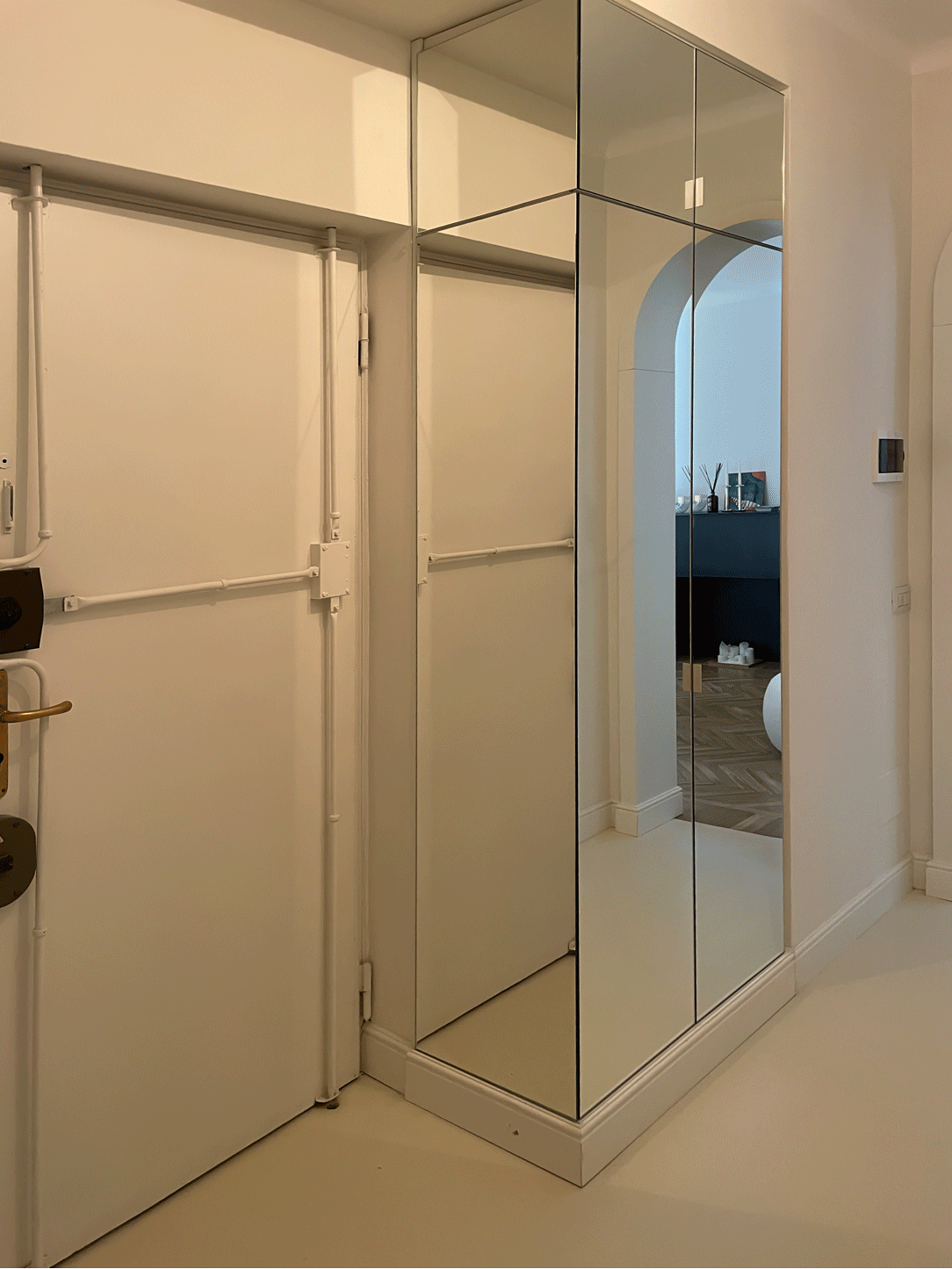
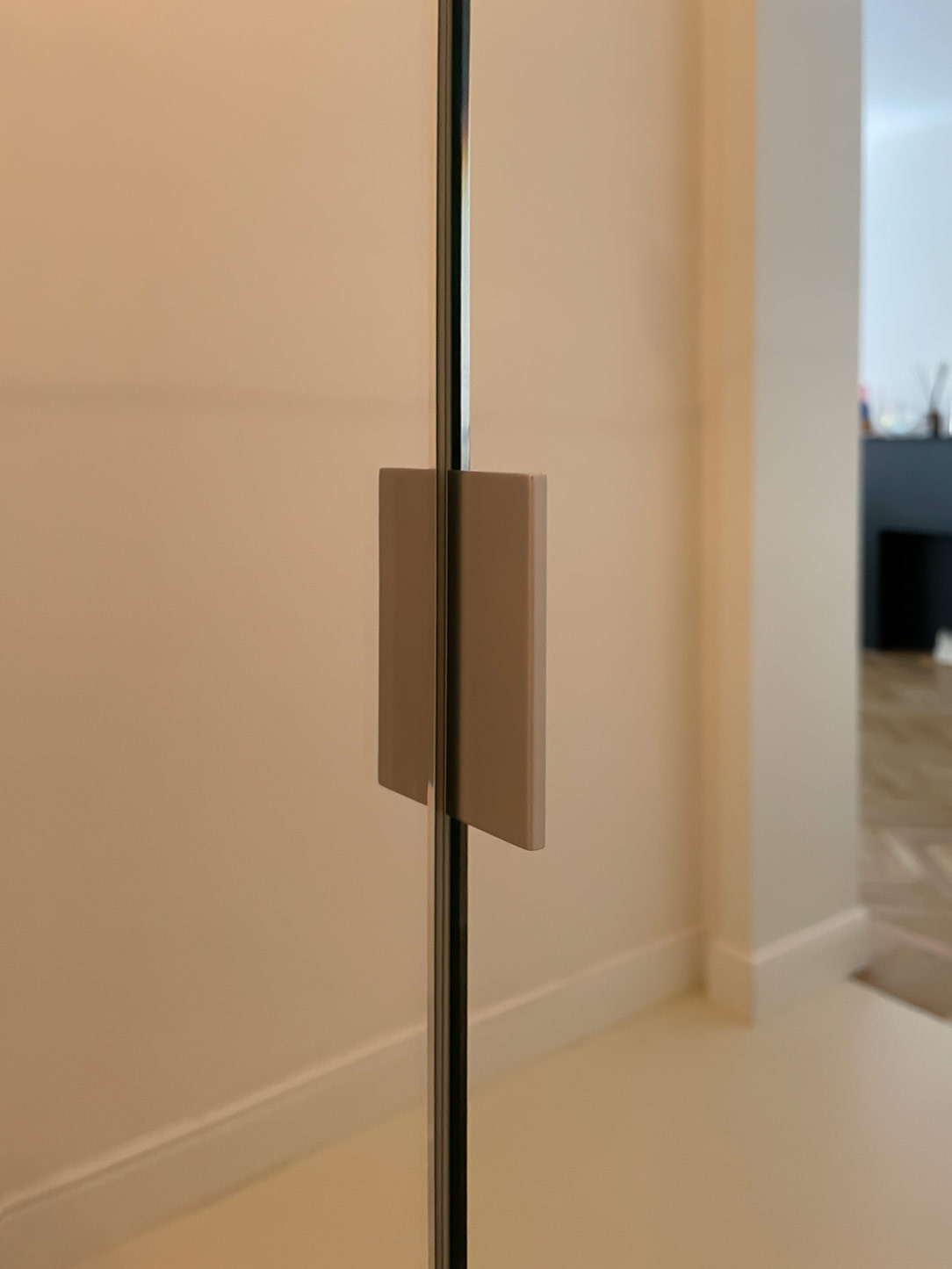
KITCHEN CORNER
The kitchen, the heart of the home, embodies the fusion of style and functionality. Structured in a niche divided into two parts, with an equipped base and a frontal island, it stands out for the absence of conventional wall cabinets. In their place, vintage lamps in the style of “The Great Gatsby” illuminate the polished steel worktop, creating suggestive reflections that interact with the surrounding elements. The kitchen base, in a dark and clean tone, features concealed handles.
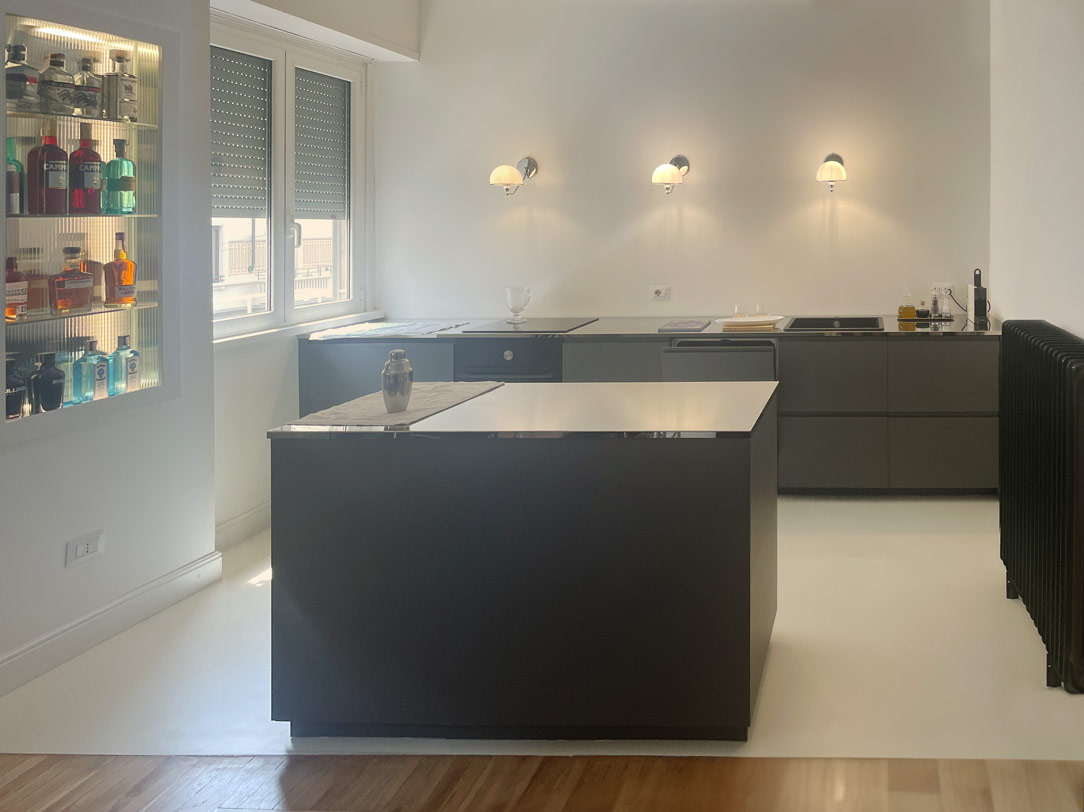
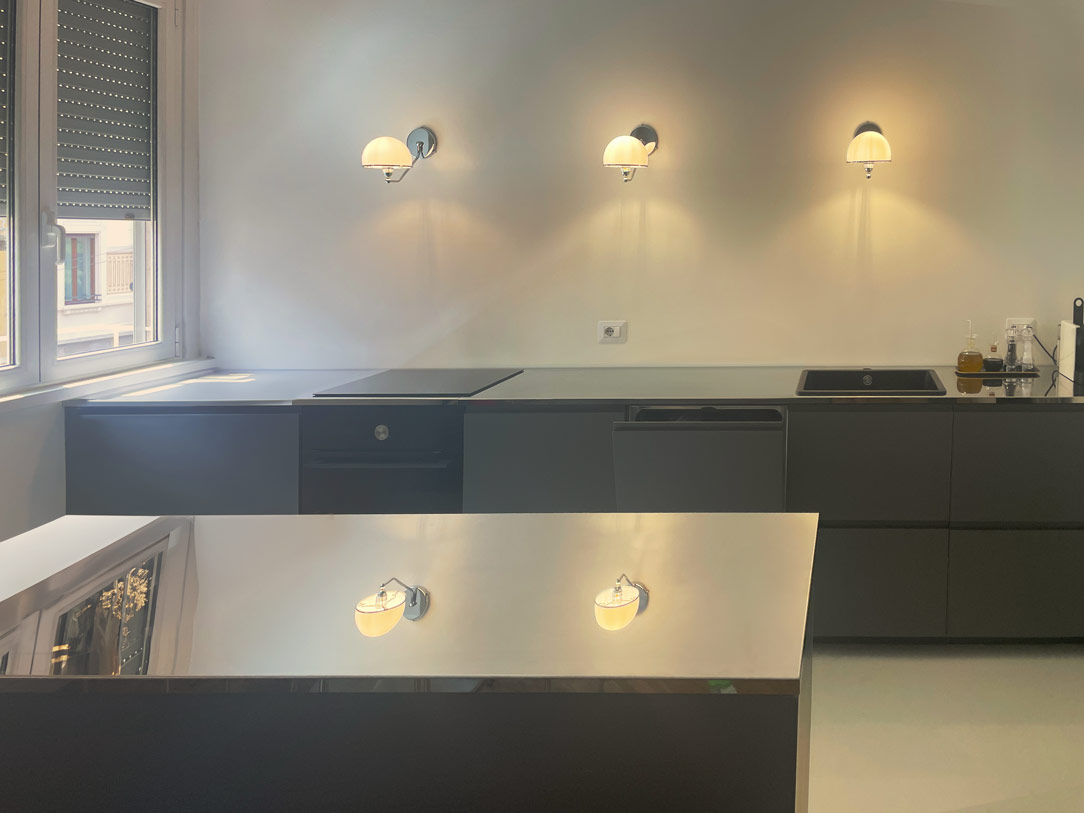
A touch of originality is introduced by the niche beside the window, transformed into an open bar with crystal shelves hosting selected spirits. The presence of undulated glass, now a major trend, on each side reflects bottles and liquids, adding a touch of color. Internal LED lights make this element even more captivating when switched on.
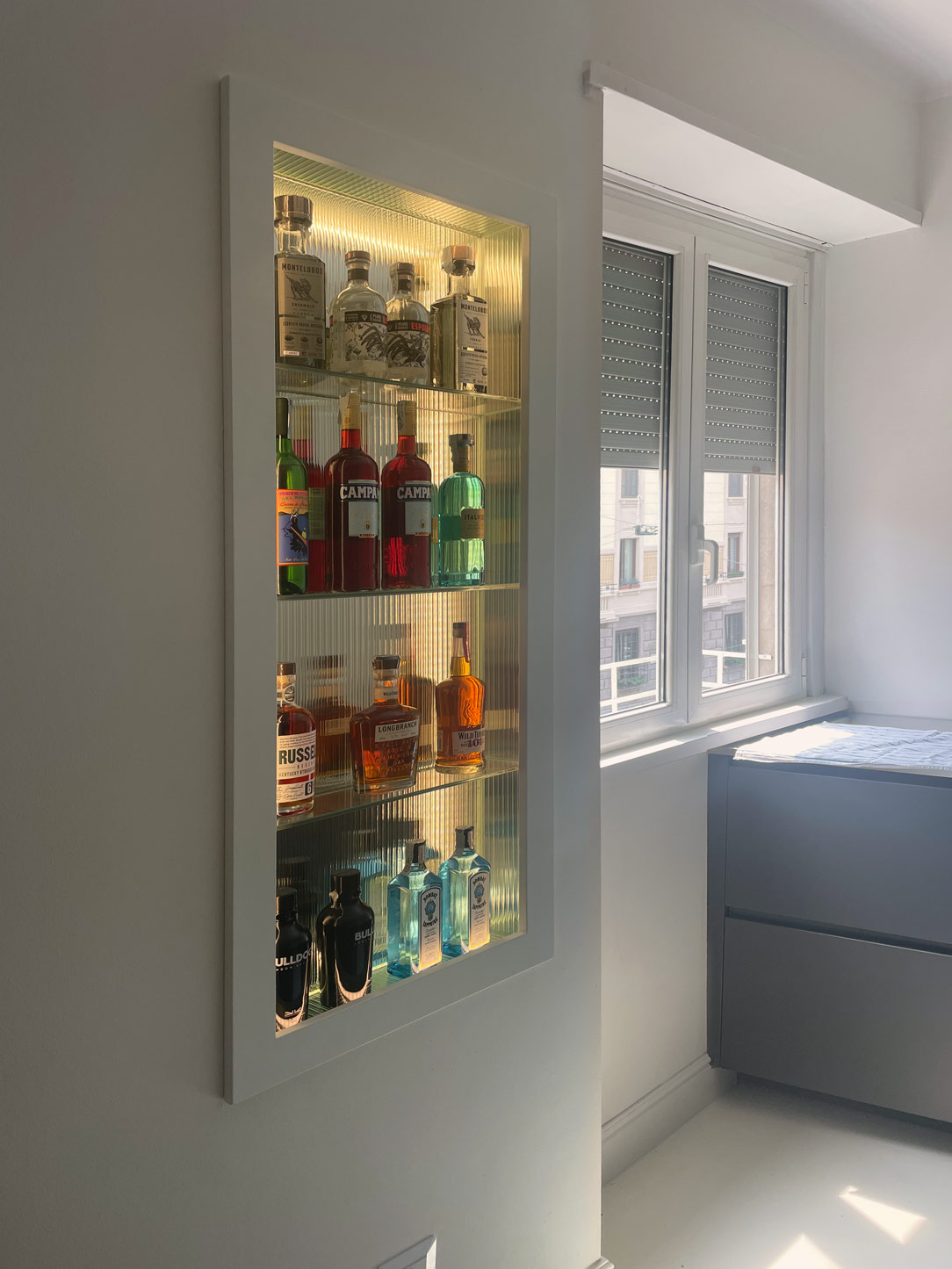
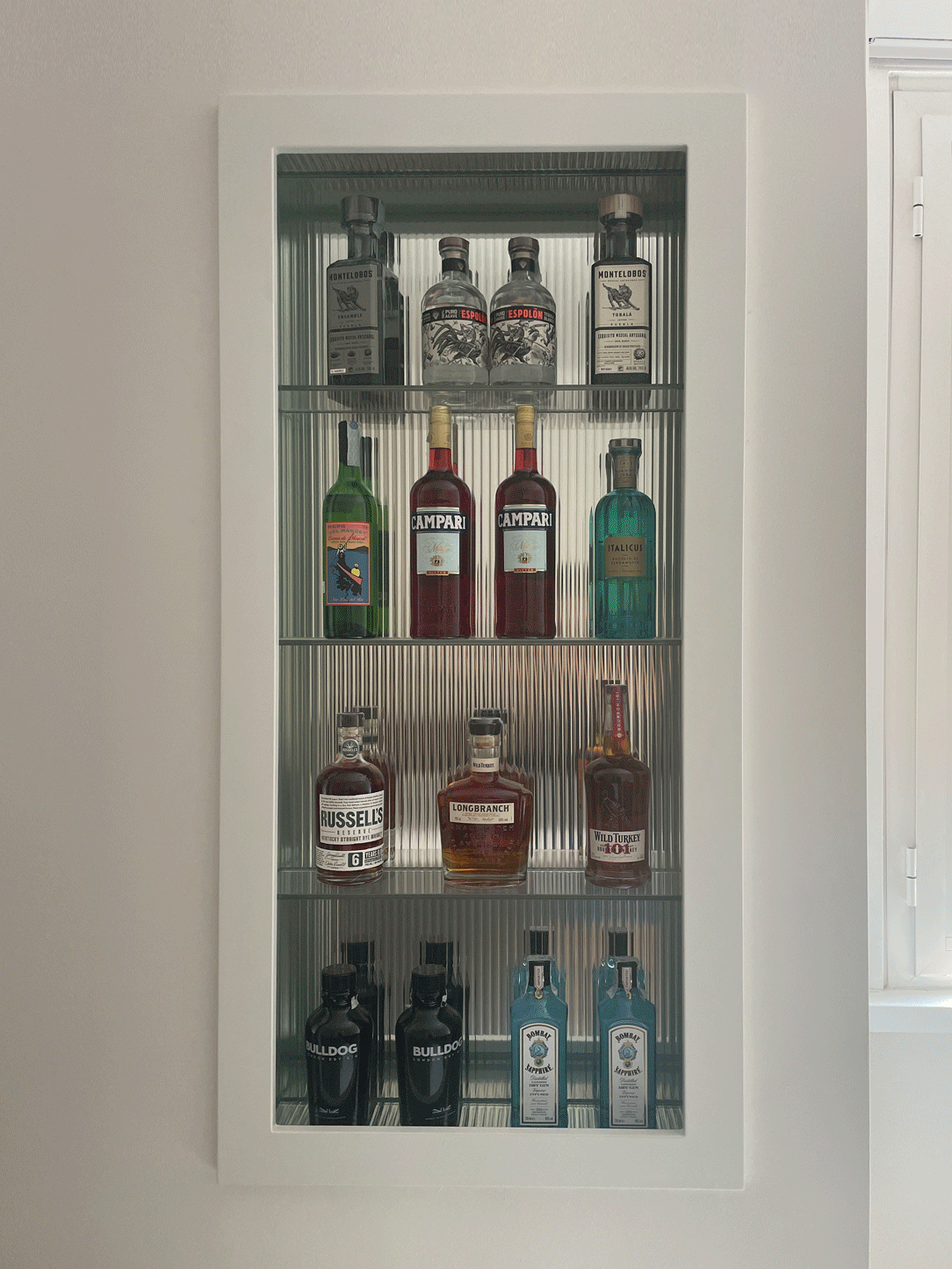
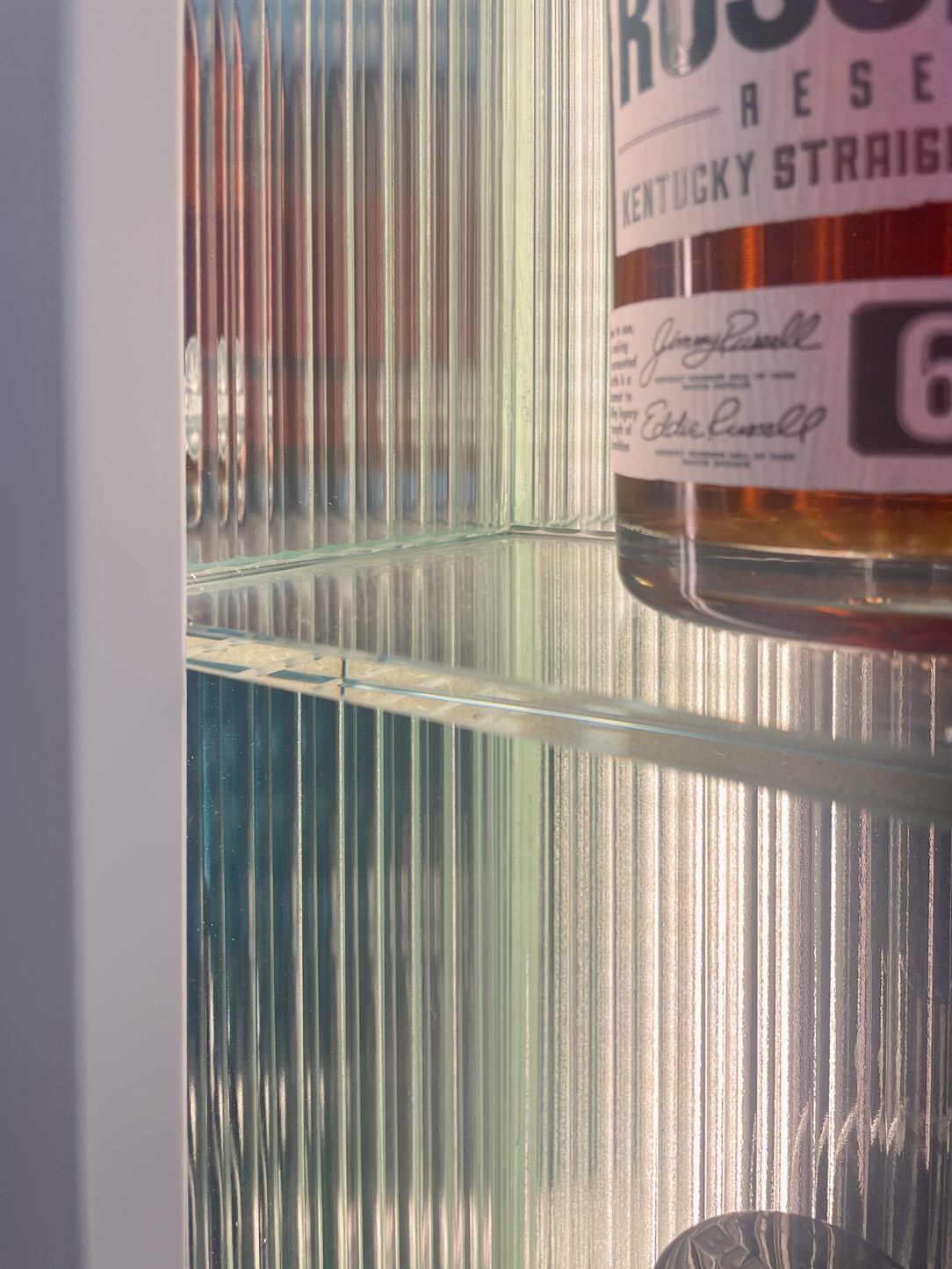
FUNCTIONAL STORAGE
A key element of functionality and discretion is the integrated storage in the bathroom, where a washer and dryer find their place alongside all necessary household tools. Two tall, lacquered doors, matching the wall color, fold onto themselves, creating a visual effect that imparts continuity and harmony to the surrounding environment. This approach not only optimizes the available space but also adds a touch of sophistication to the overall design, thanks to slim handles and meticulous finishes.
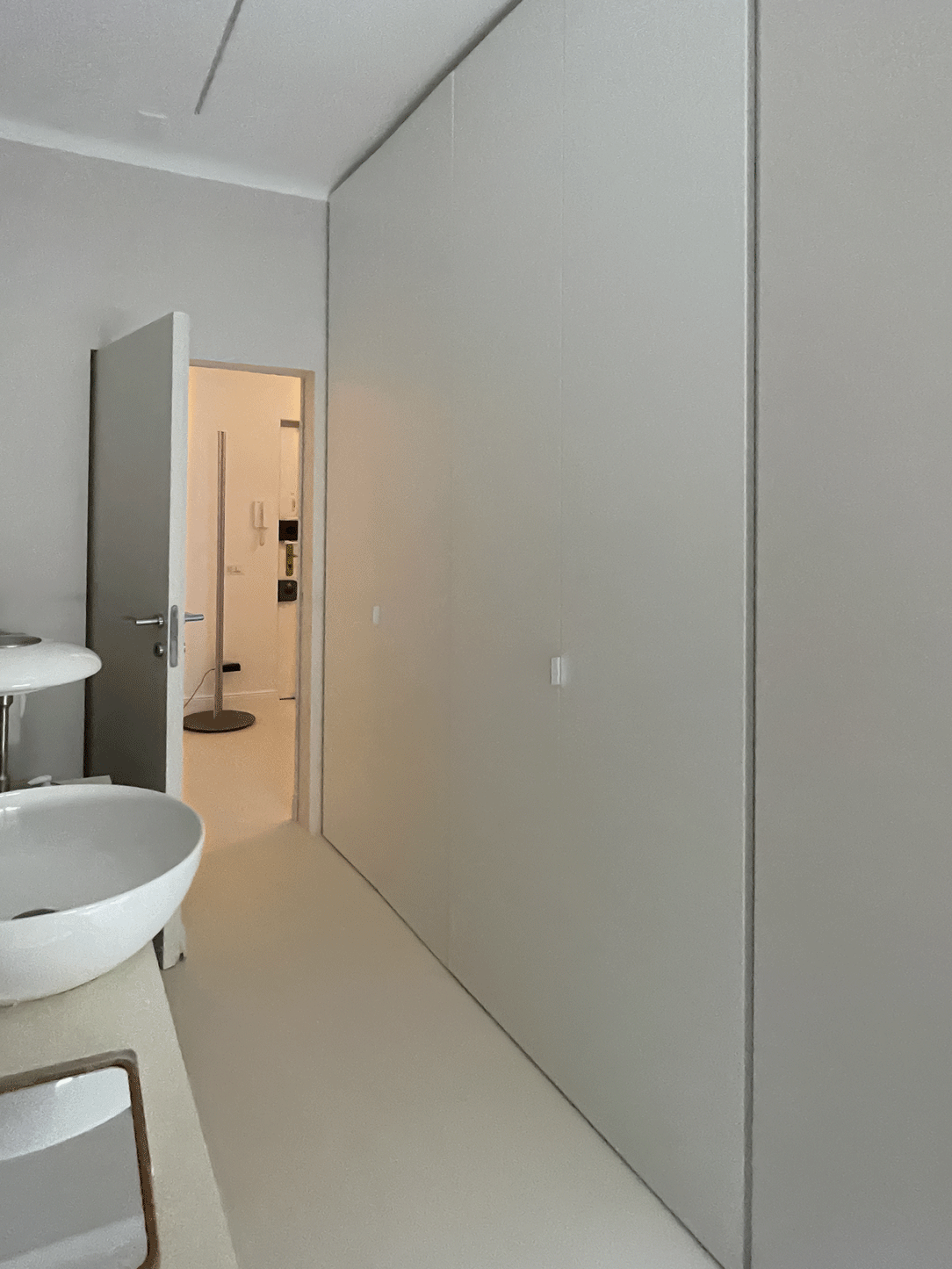
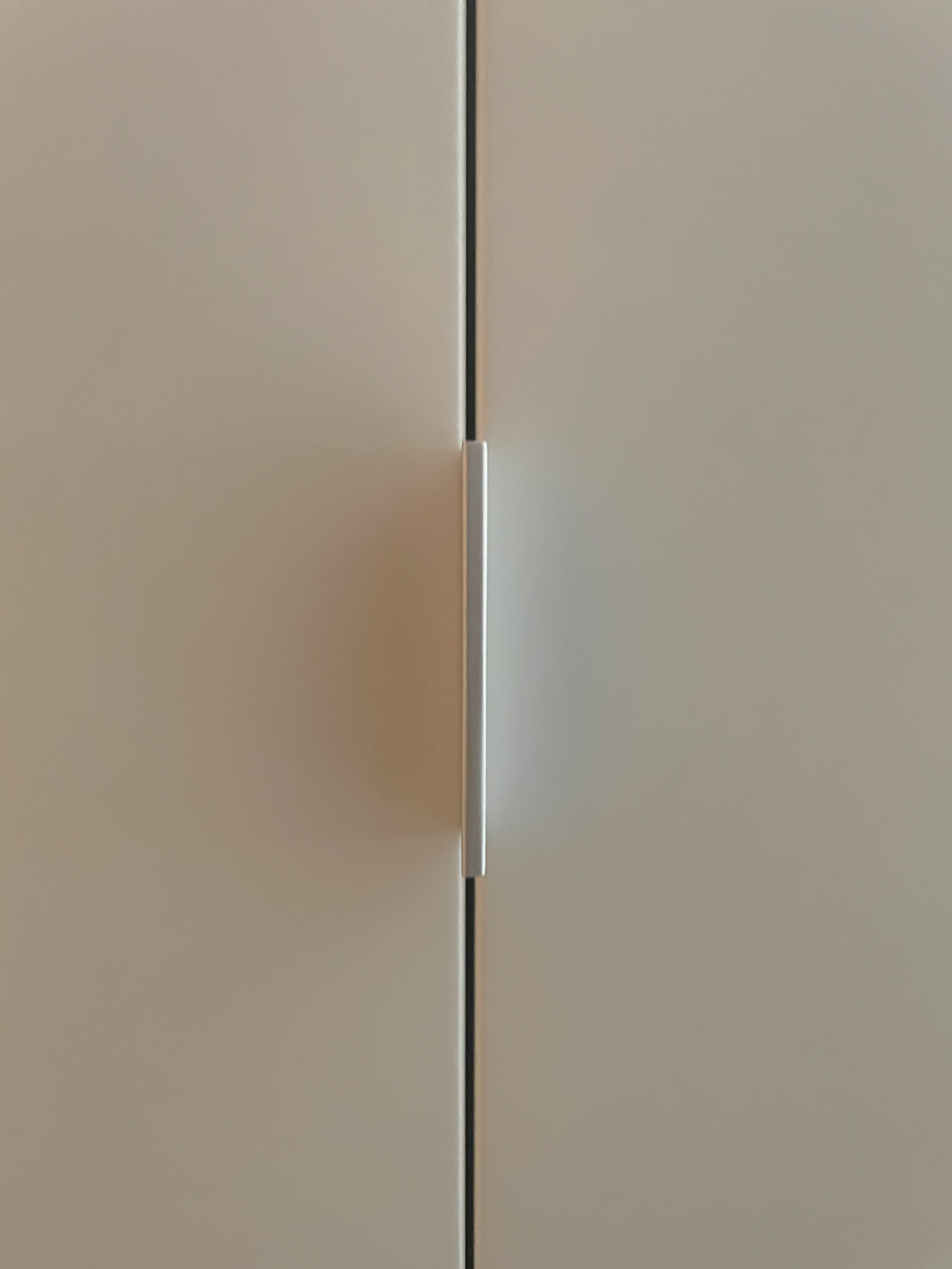
LIVING AREA
A delicate arch connects the entrance to the living and kitchen areas, introducing a sense of softness while emphasizing the importance of access. The flooring transitions from industrial mortar to vintage parquet, laid in three different patterns to enliven the pace. Refined details, such as reflections playing on materials and shapes, contribute to creating a dynamic and enveloping ambiance.
Here’s another example where reflective materials play a significant role in the project.
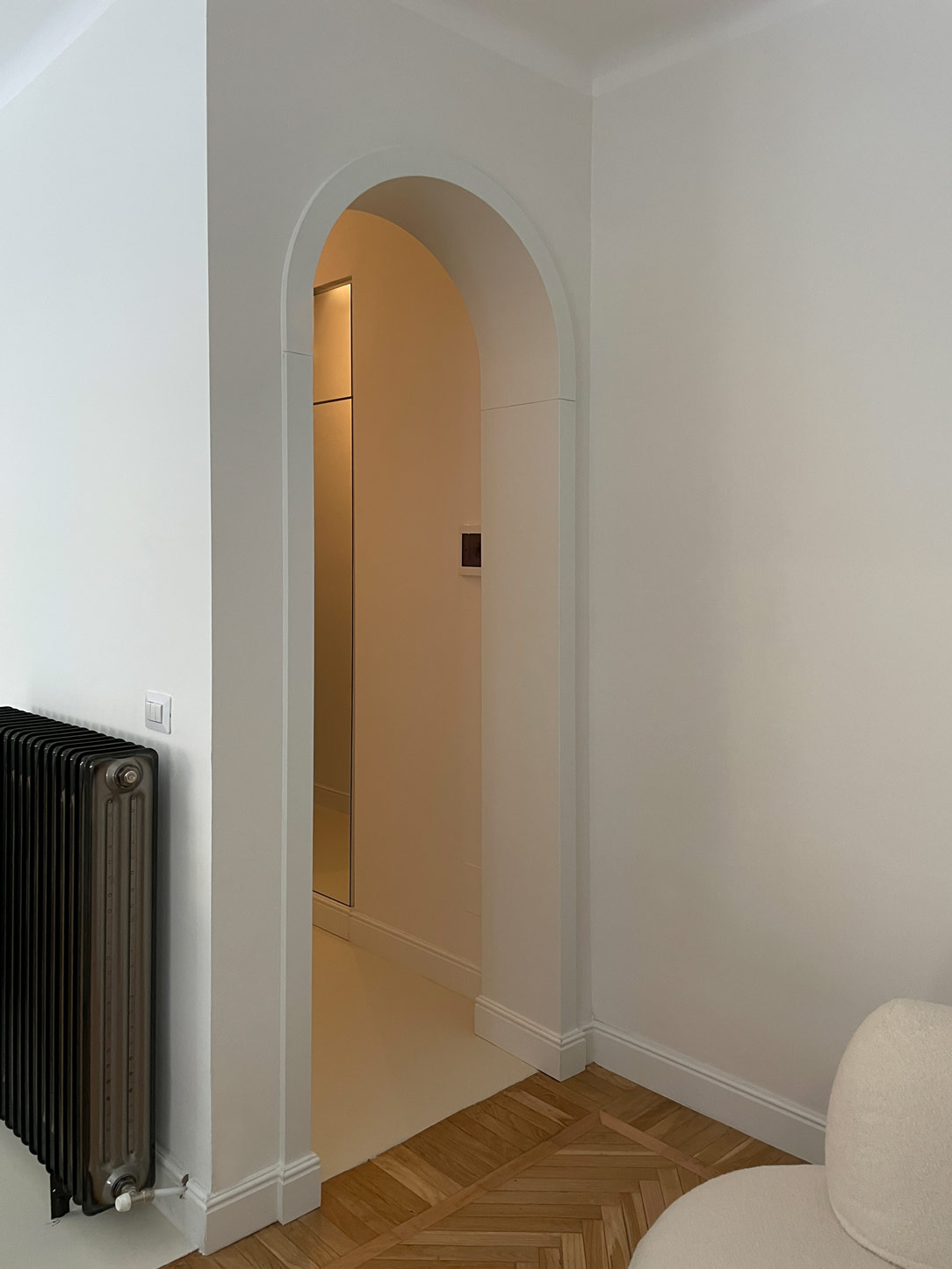
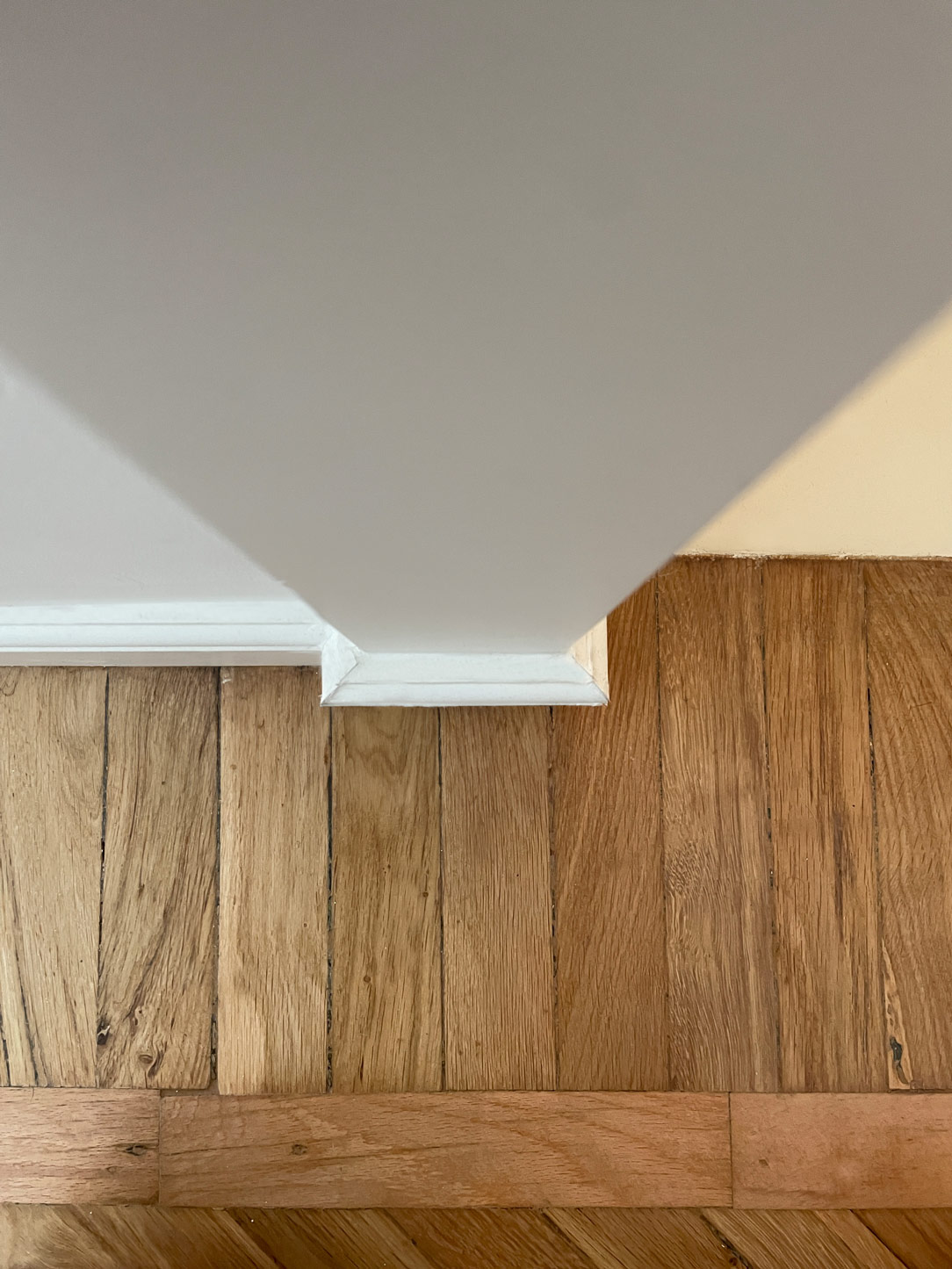
CONCLUSIONS
In conclusion, this vintage-inspired project distinguishes itself through the reflections generated by carefully chosen materials. Each element, from the luminous mirrors to the reflective surfaces, contributes to amplifying the spatial sense and creating a unique dynamism. A perfect blend of past and present, transforming living into an exquisite and timeless experience.

