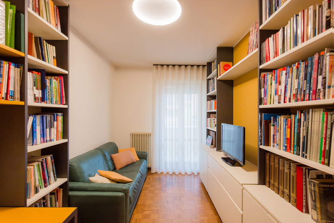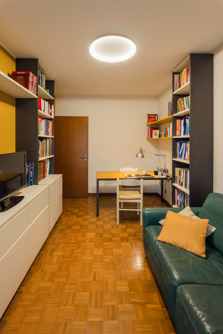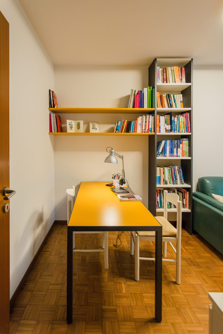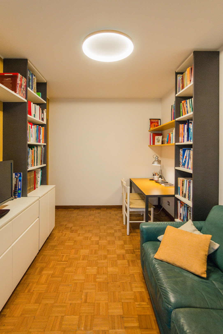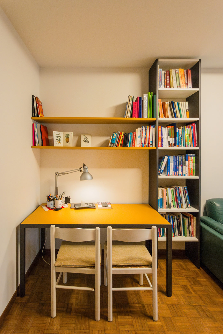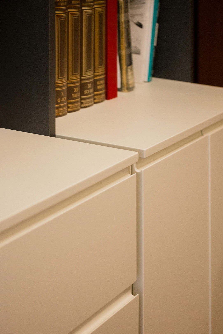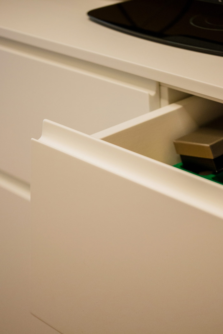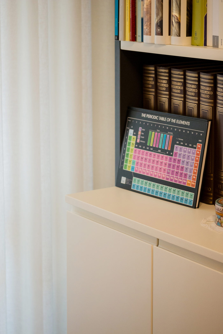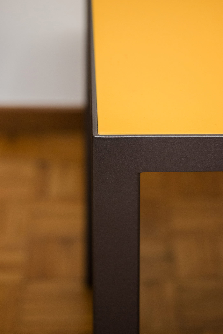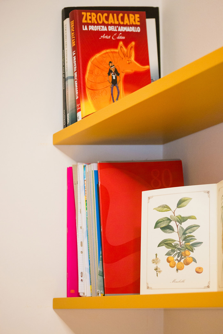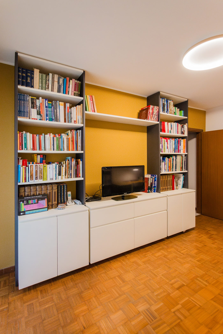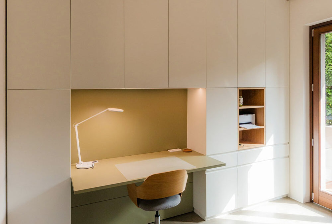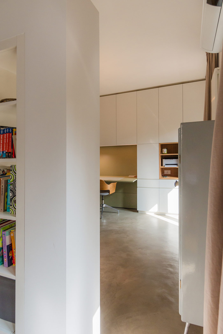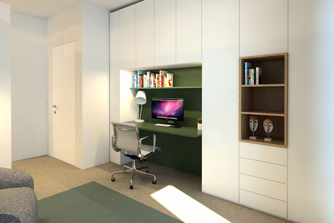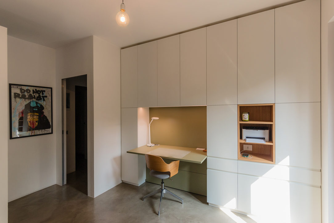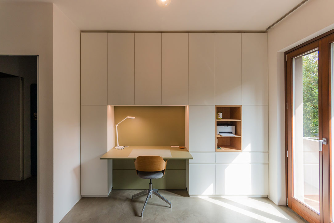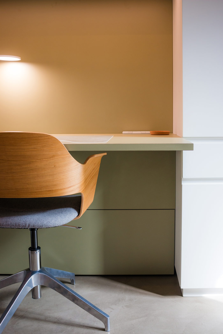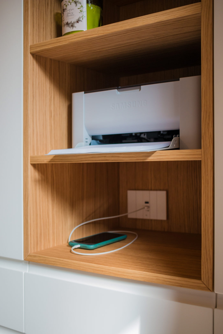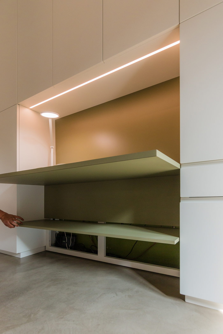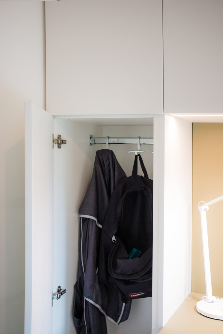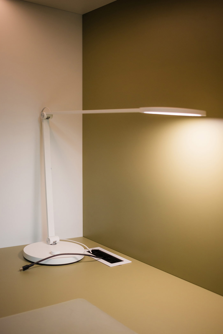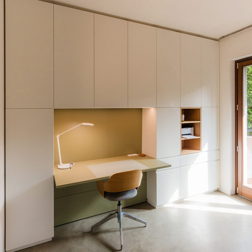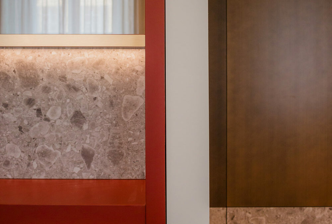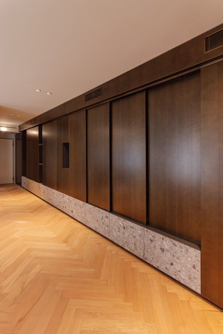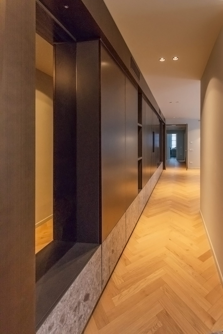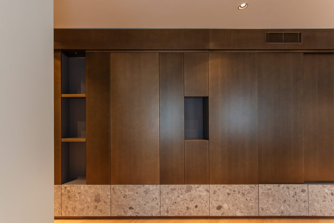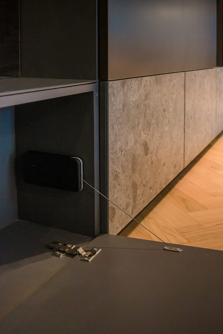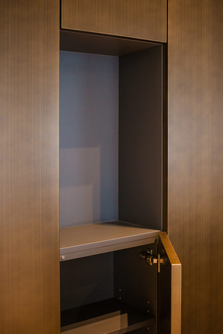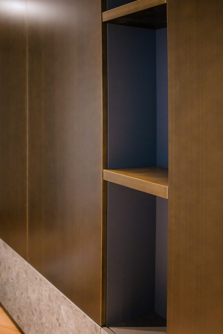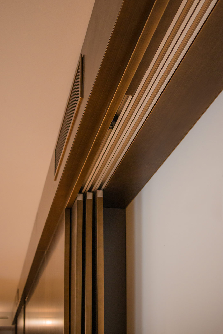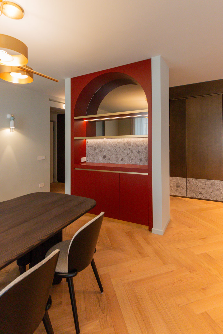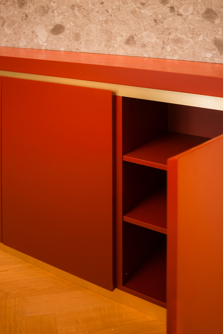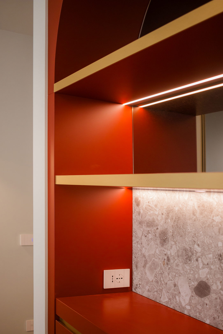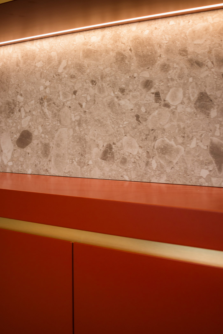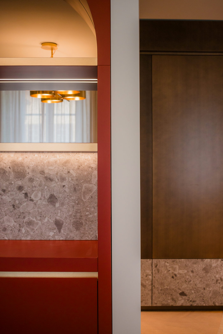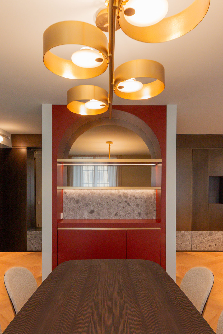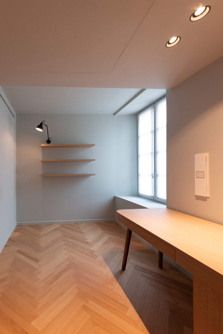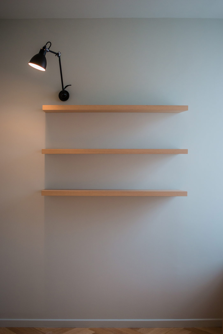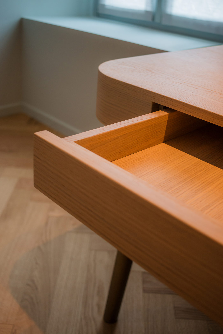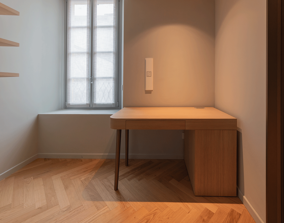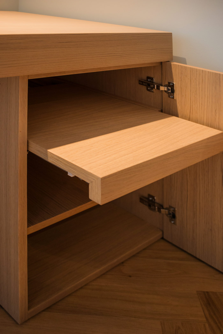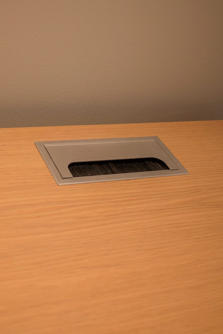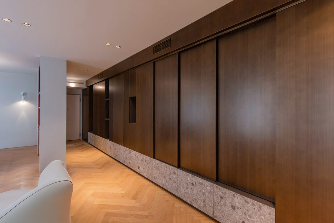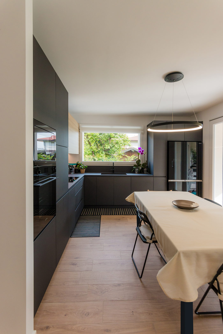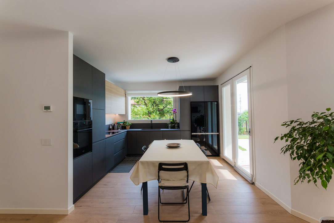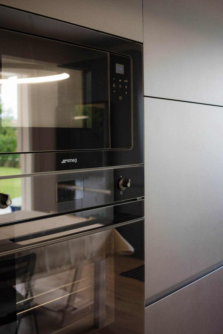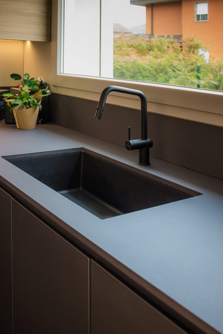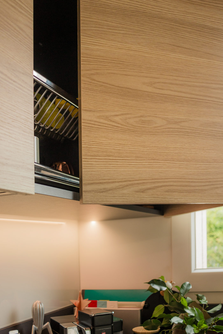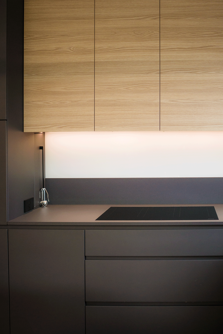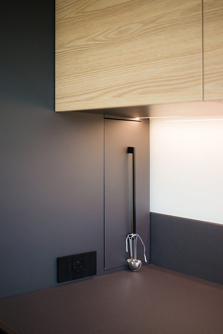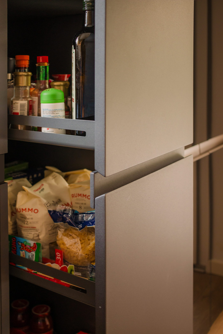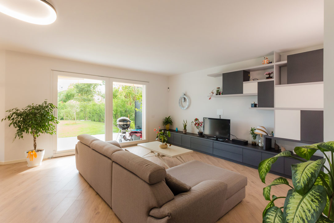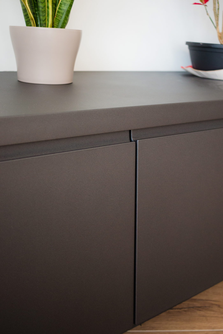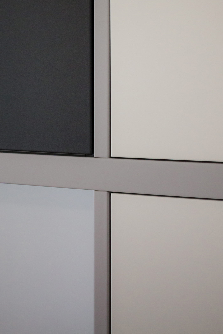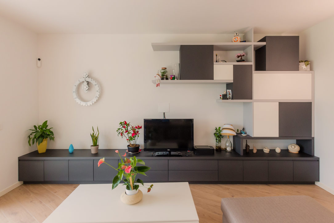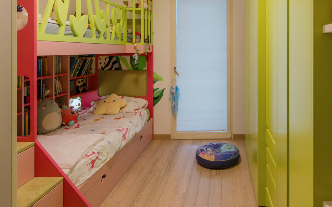
Bunk Beds and Multifunctional Kids’ Room
When space at home feels limited and needs are constantly growing, creative design can turn a simple kids’ room into a multifunctional, welcoming environment, perfect for children. This project showcases how two equipped bunk beds can become the centerpiece of an optimized kids’ room, complete with vibrant colors and space-saving solutions.
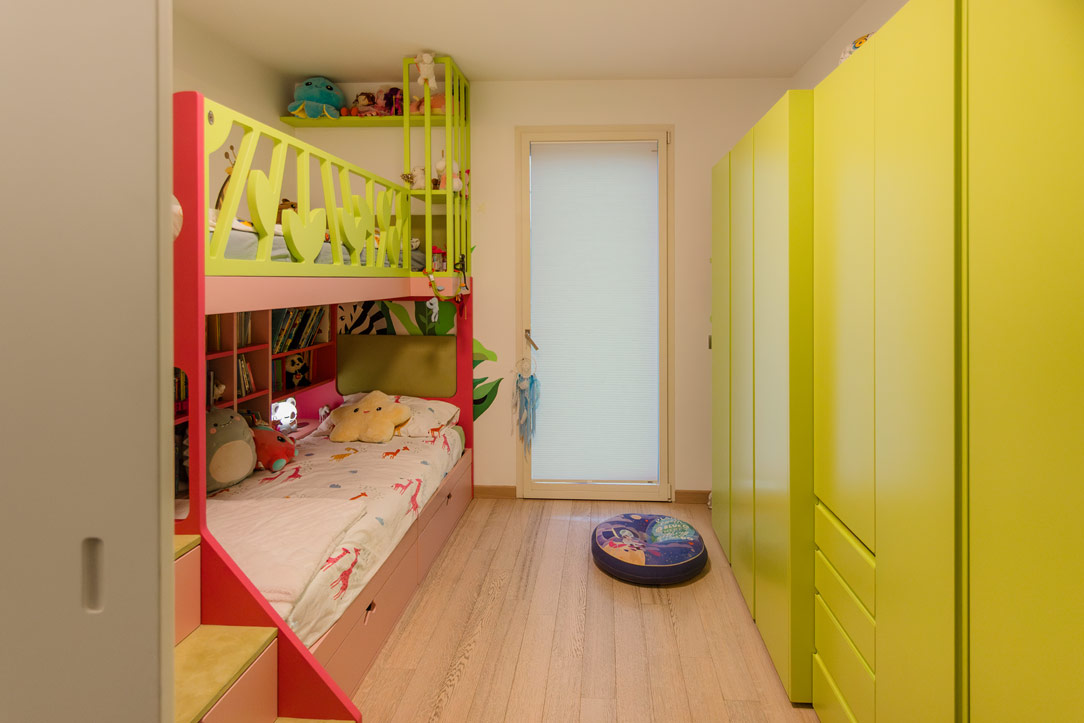
The Challenge of Space: Harmonizing Kids’ Room and Storage
In a three-room apartment with diverse spatial needs, the second bedroom was initially designed with cabinetry to support the household. However, the arrival of two young daughters required a complete redesign of the space, transforming it into a kids’ room capable of housing their beds, toys, and a study corner, without sacrificing its original functionality. This transformation was not only aesthetic but also practical, turning the new room into a prime example of how to creatively manage space while meeting the growing needs of a family.
From custom Montessori-style small beds, the organization evolved into a thoughtfully structured kids’ room.
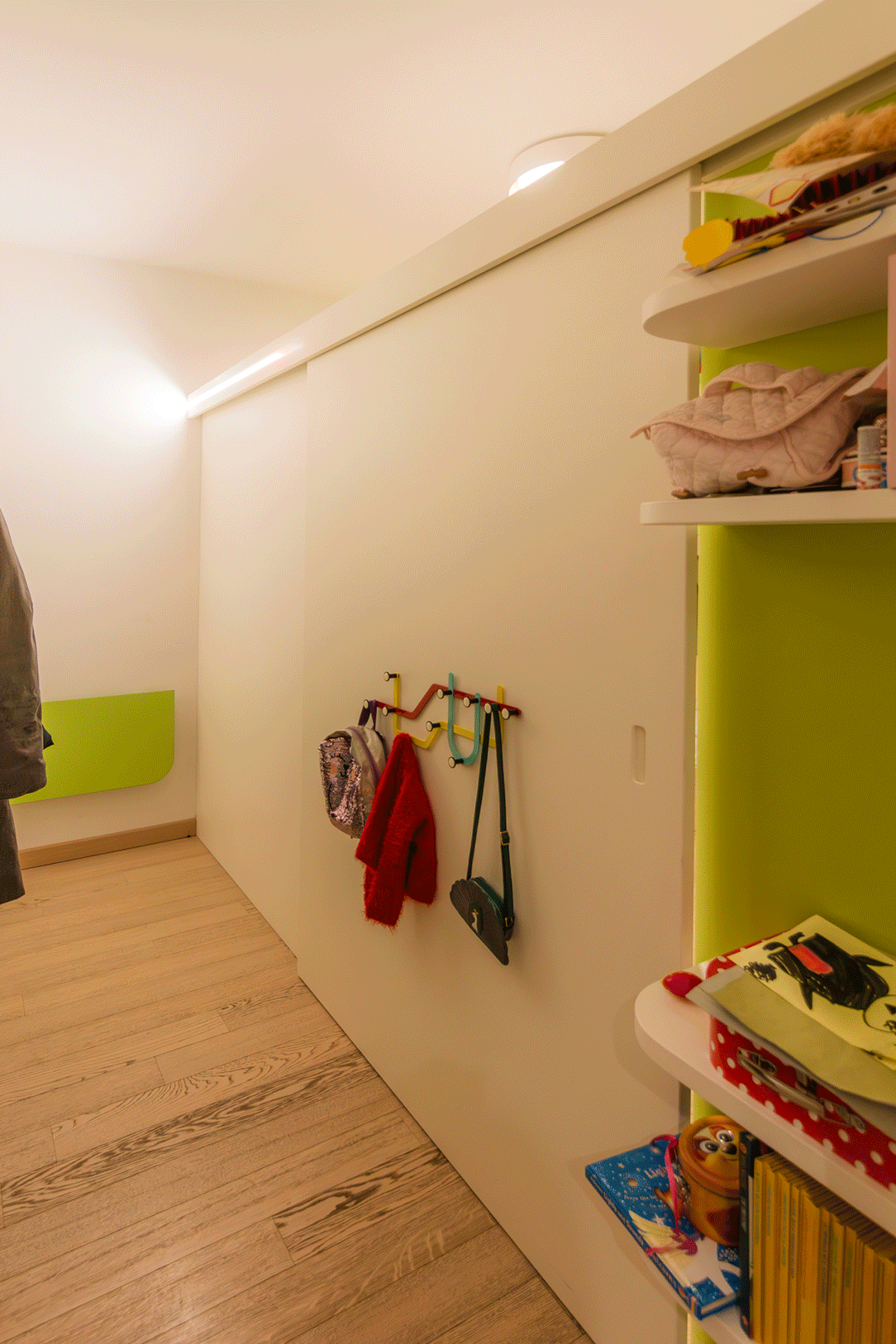
Bunk Beds: Multifunctional and Storage-Friendly Solutions
The bunk beds are the focal point of the project, utilizing every available inch. These are not merely offset stacked beds but a multifunctional structure offering ample storage space alongside comfort for the children. The staircase leading to the upper bunk doubles as a series of storage drawers, with the lower steps being deeper to accommodate larger items like bulky toys.
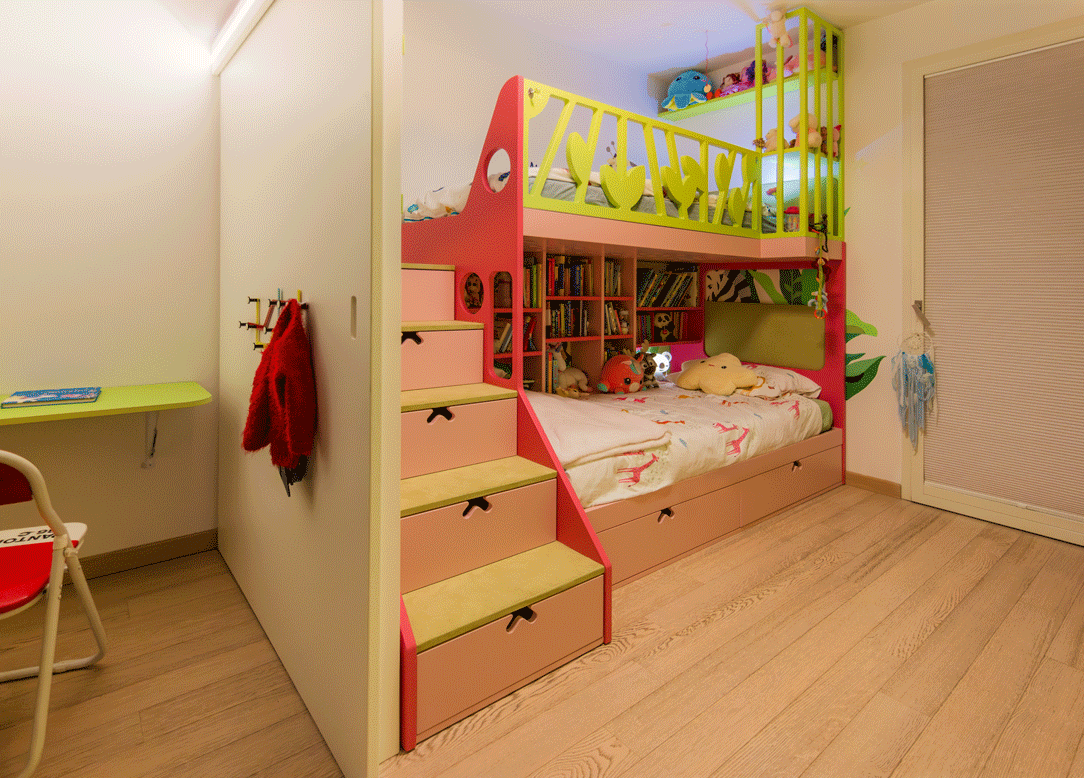
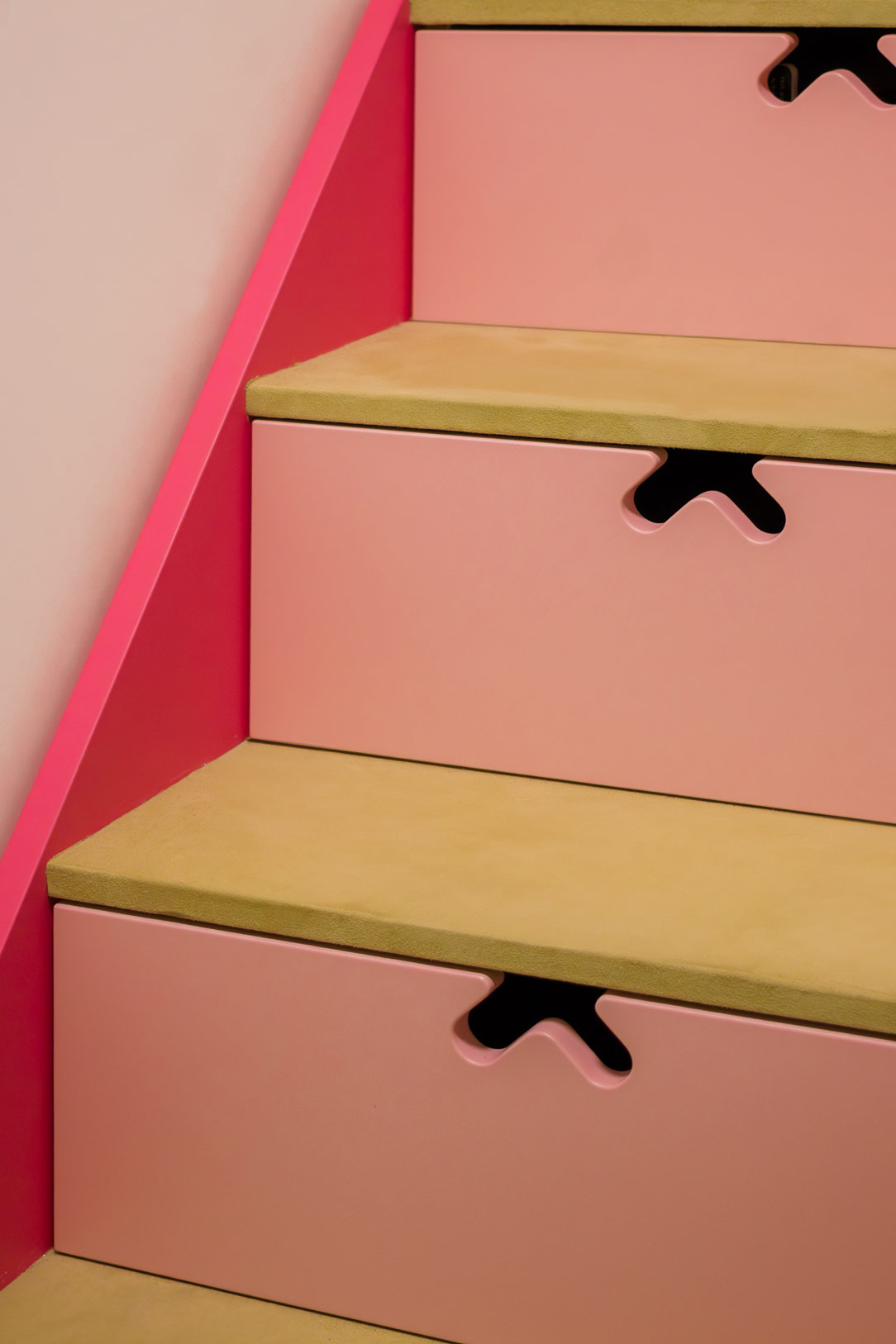
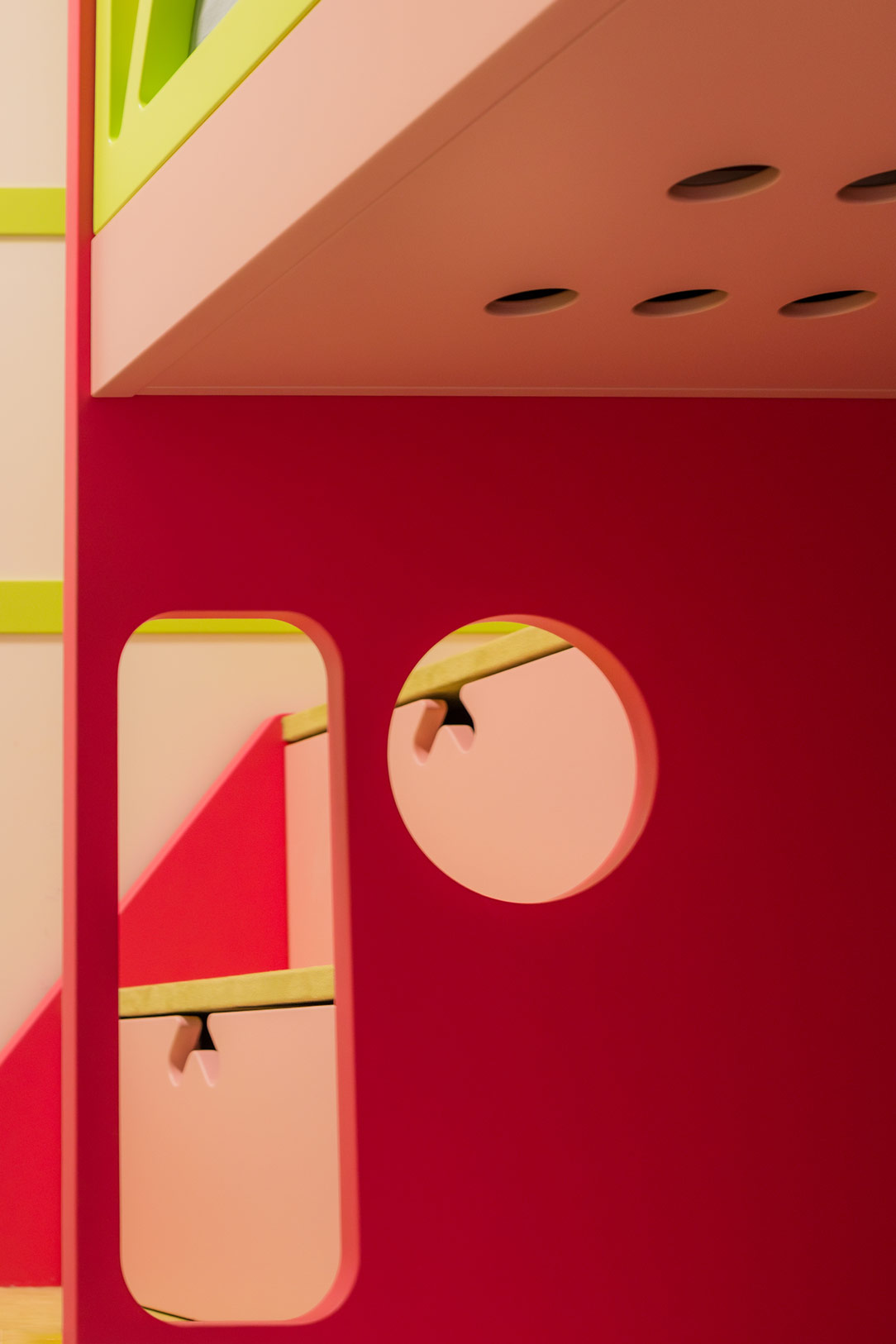
The lower bunk includes two pull-out drawers that take advantage of the full depth of the bed frame, perfect for storing stuffed animals, boxes, and more. Additionally, an asymmetrical bookshelf, about 40 cm deep, is nestled in the offset section, providing organized storage for books of varying sizes. The upper bunk is equipped with open shelves near the headboard, functioning as convenient storage or a nightstand for items the children want within reach during rest times.
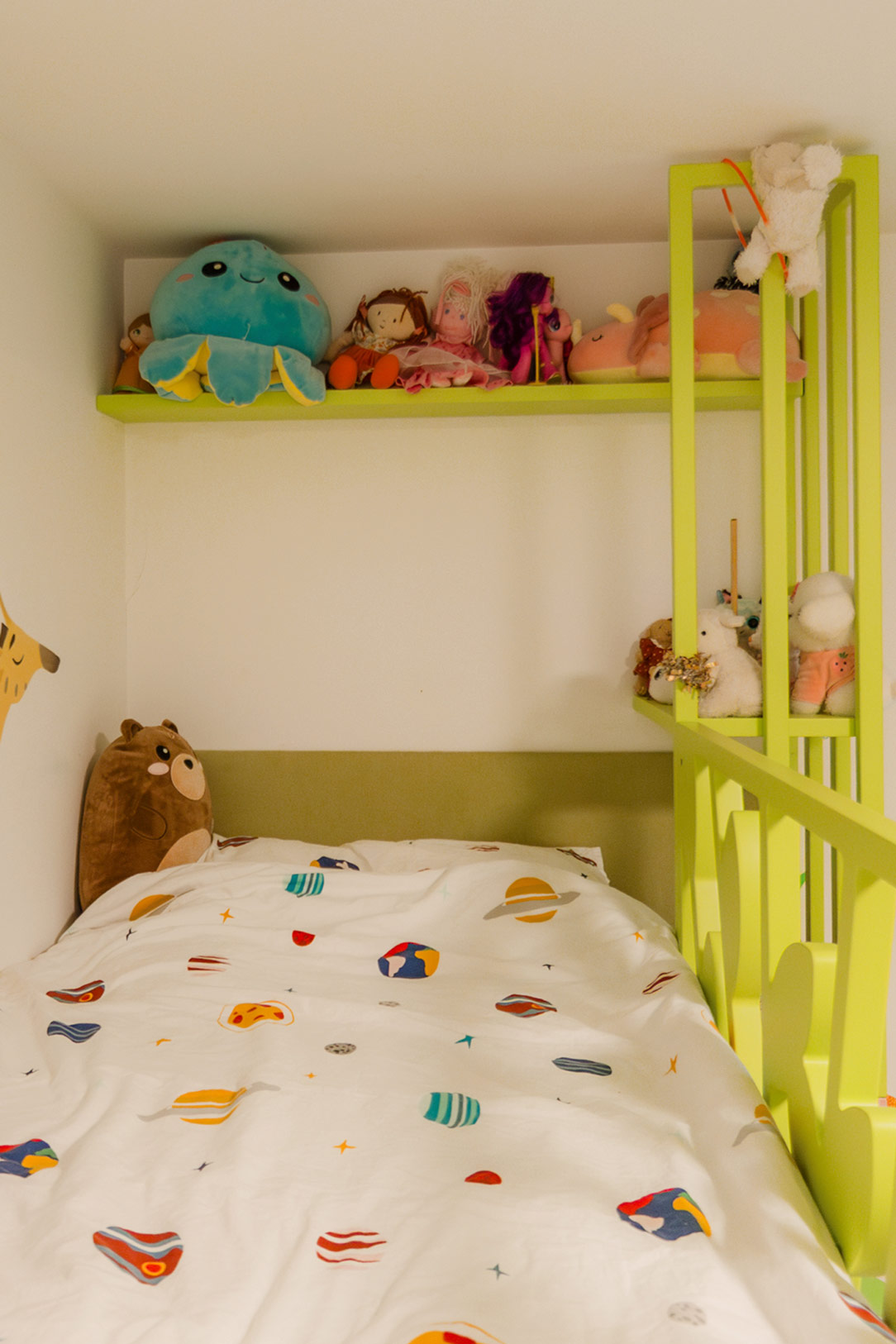
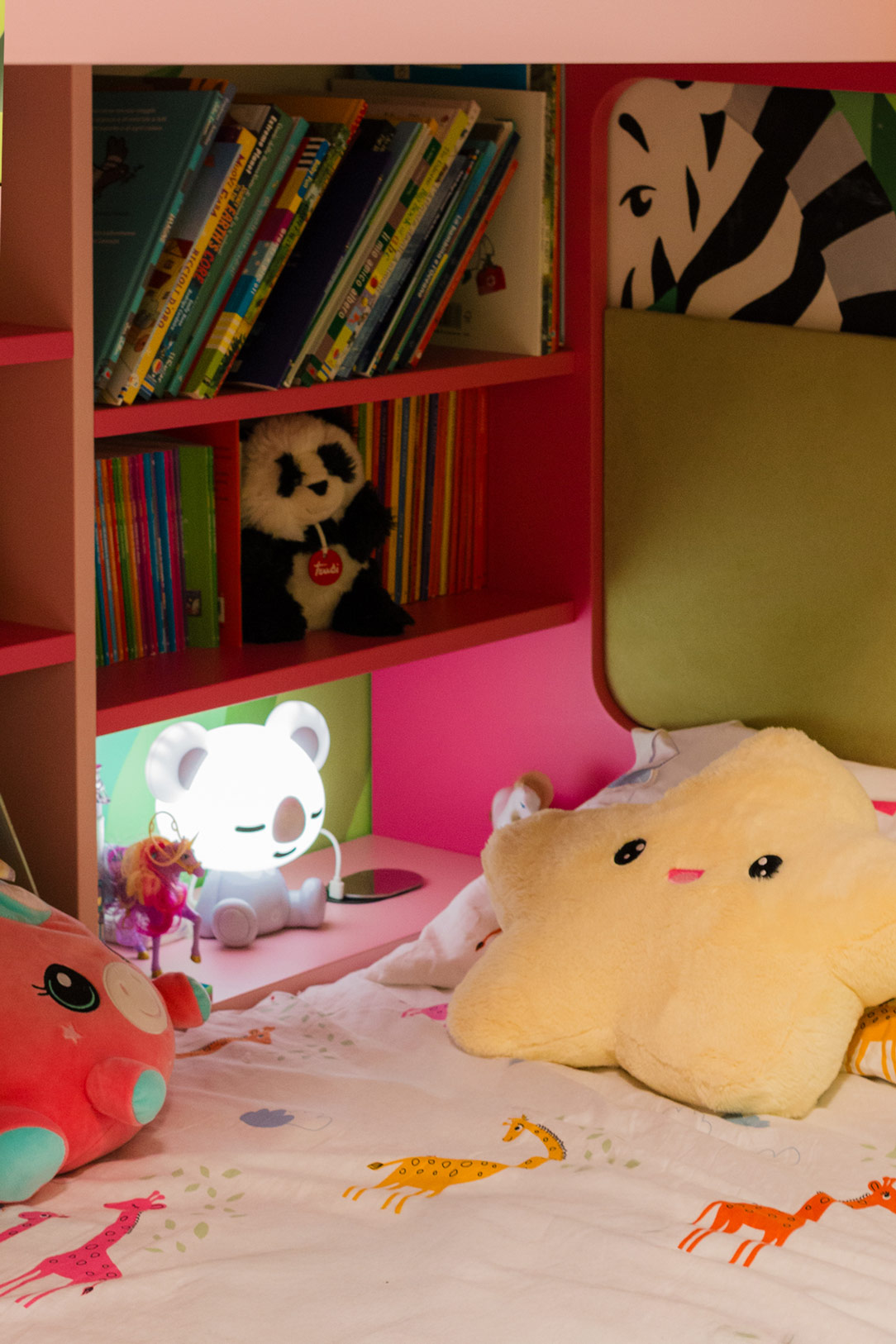
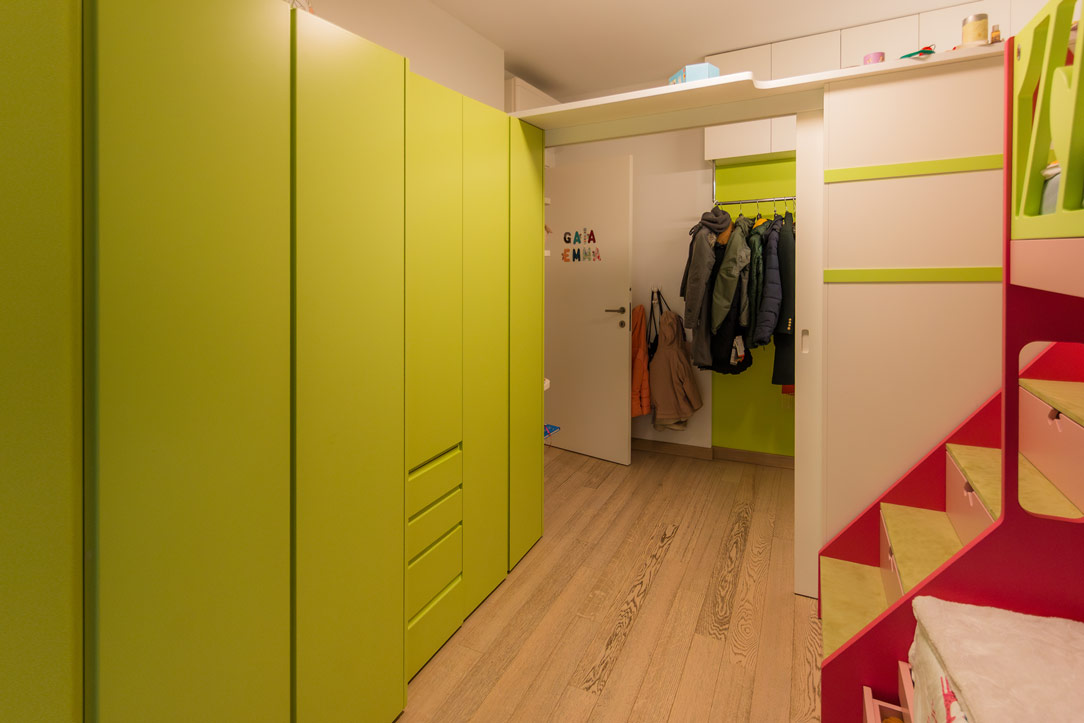
Colors and Atmosphere: A Playful, Personalized Kids’ Room
Colors play a crucial role in making the kids’ room inviting and lively. The bright green of the protective barrier echoes the jungle-themed mural on the back wall and matches the existing cabinetry. This shade, combined with two tones of pink—one bold and the other softer—creates a cheerful and imaginative environment perfect for sparking creativity in the little ones.
Details like the rounded shapes of the barrier and the shelf ends add to the room’s harmonious and safe design, ensuring a balance between aesthetics and functionality.
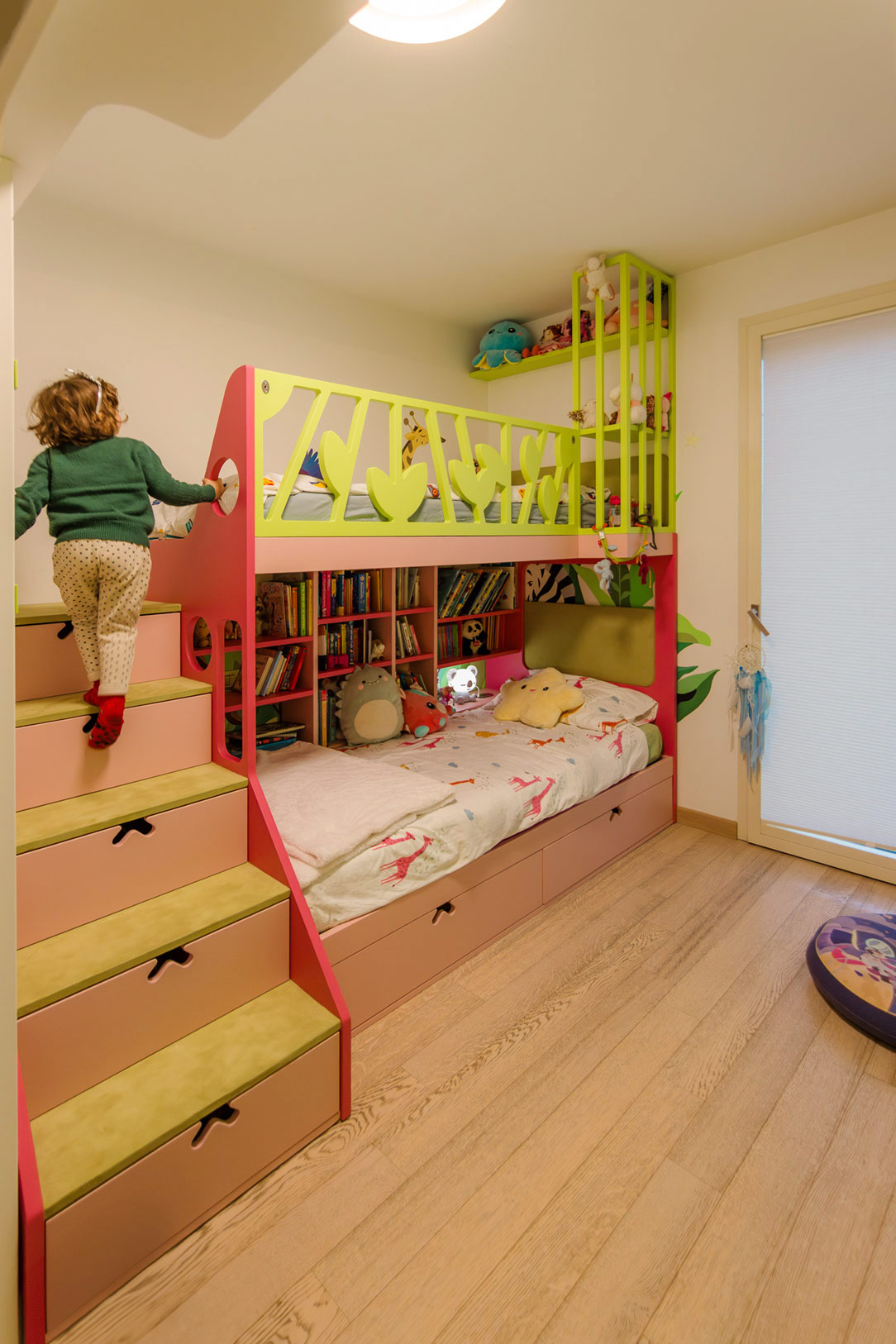
Study Zone and Storage: Functionality for the Whole Family
The available space was maximized by creating a small study zone between the sleeping area and the storage closet. A foldable, green, rounded work surface can be set up when needed, transforming into a handy desk for homework or creative activities. When not in use, the table easily folds back, freeing up the area.
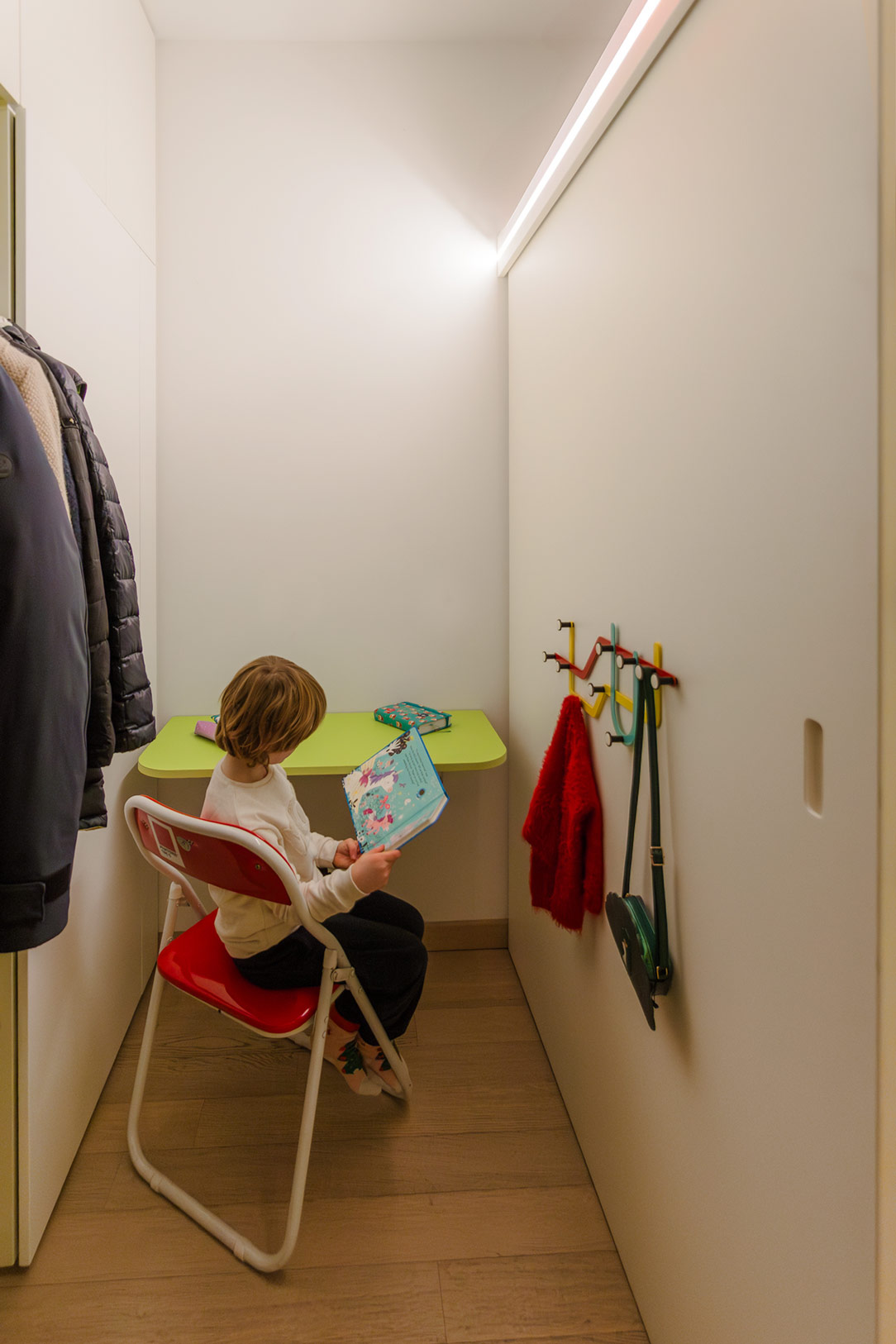
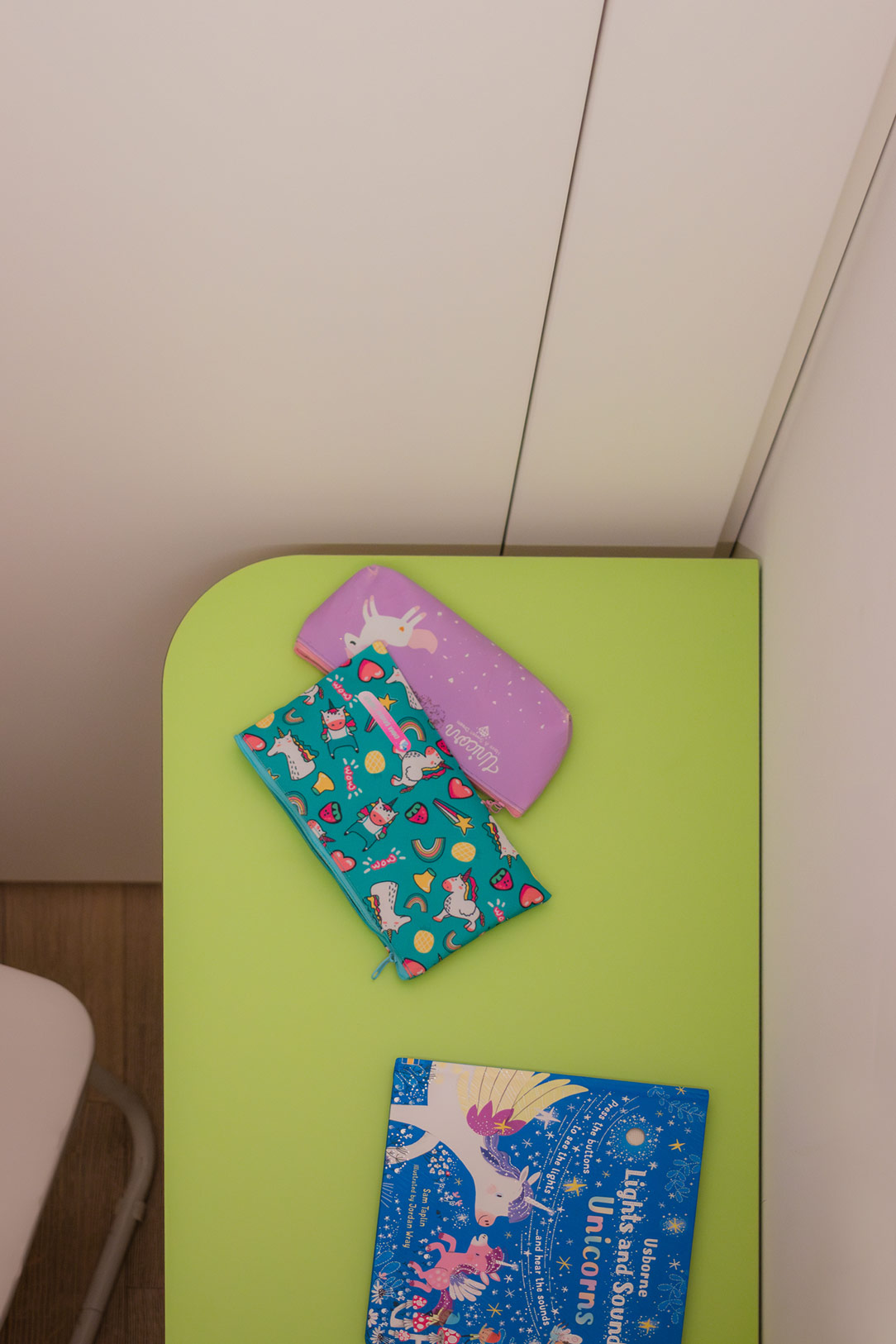
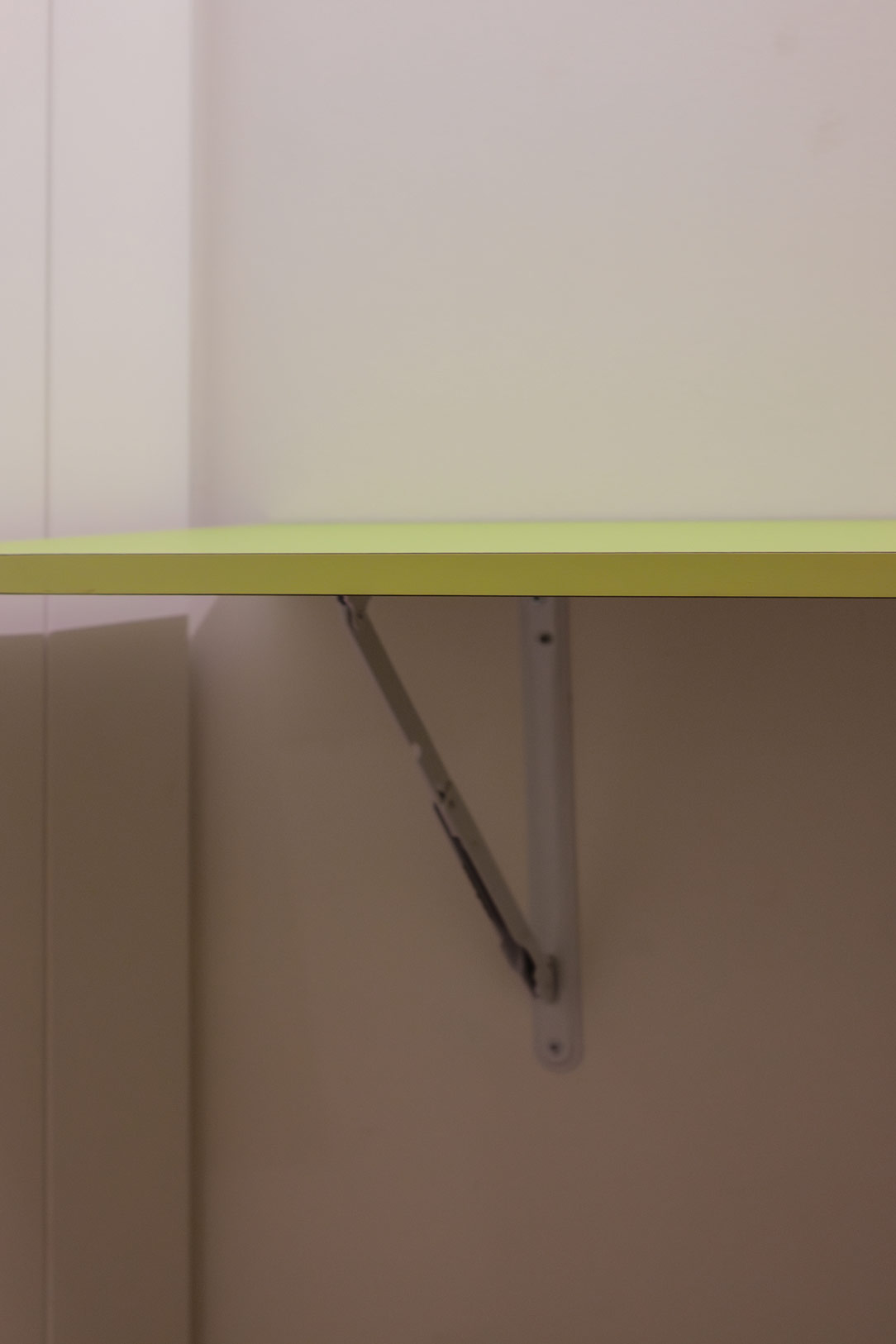
Adjacent to the study zone is a discreet yet accessible storage area. This hidden compartment keeps essential household items, such as the vacuum cleaner and ironing board, neatly tucked away.
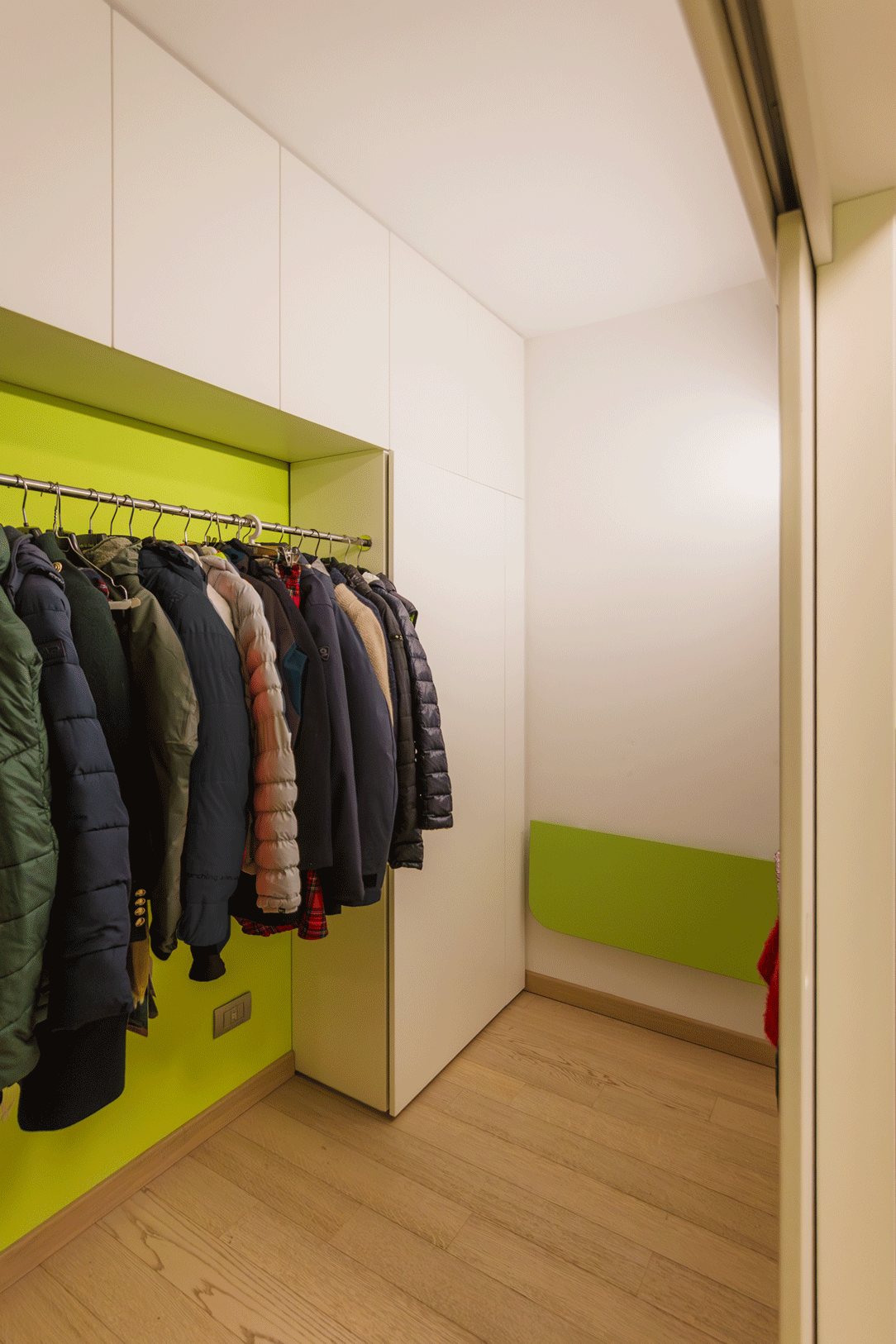
Stylish and Comfortable Details
Every detail in the room was carefully crafted to ensure style, comfort, and practicality. The upper bunk’s protective barrier, inspired by the shape of leaves, ties in with the natural theme of the mural. Similarly, the sliding door is more than just a closure—it features a built-in coat hanger for the kids and a LED strip that effectively illuminates the entire room, with a focus on the study area.
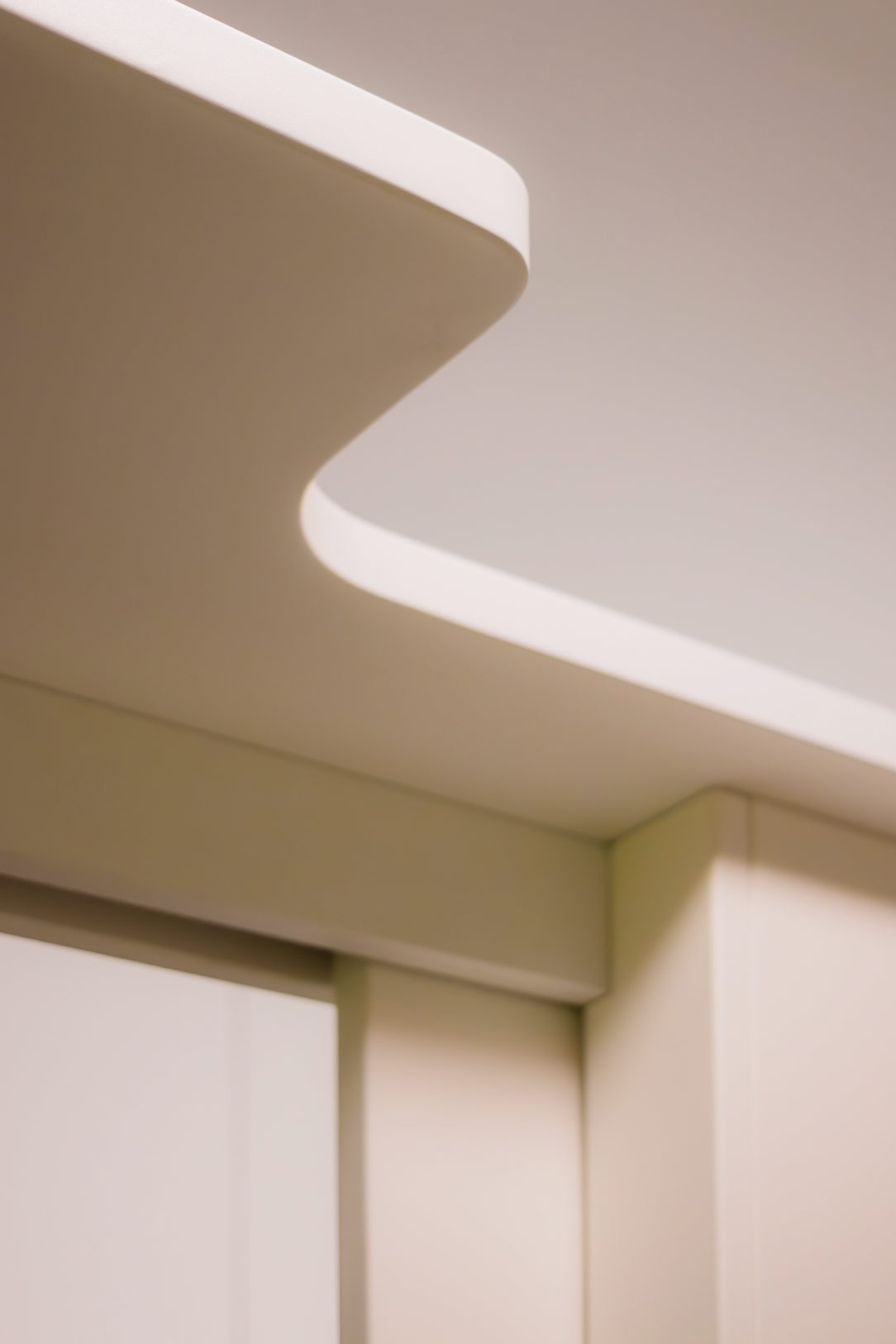
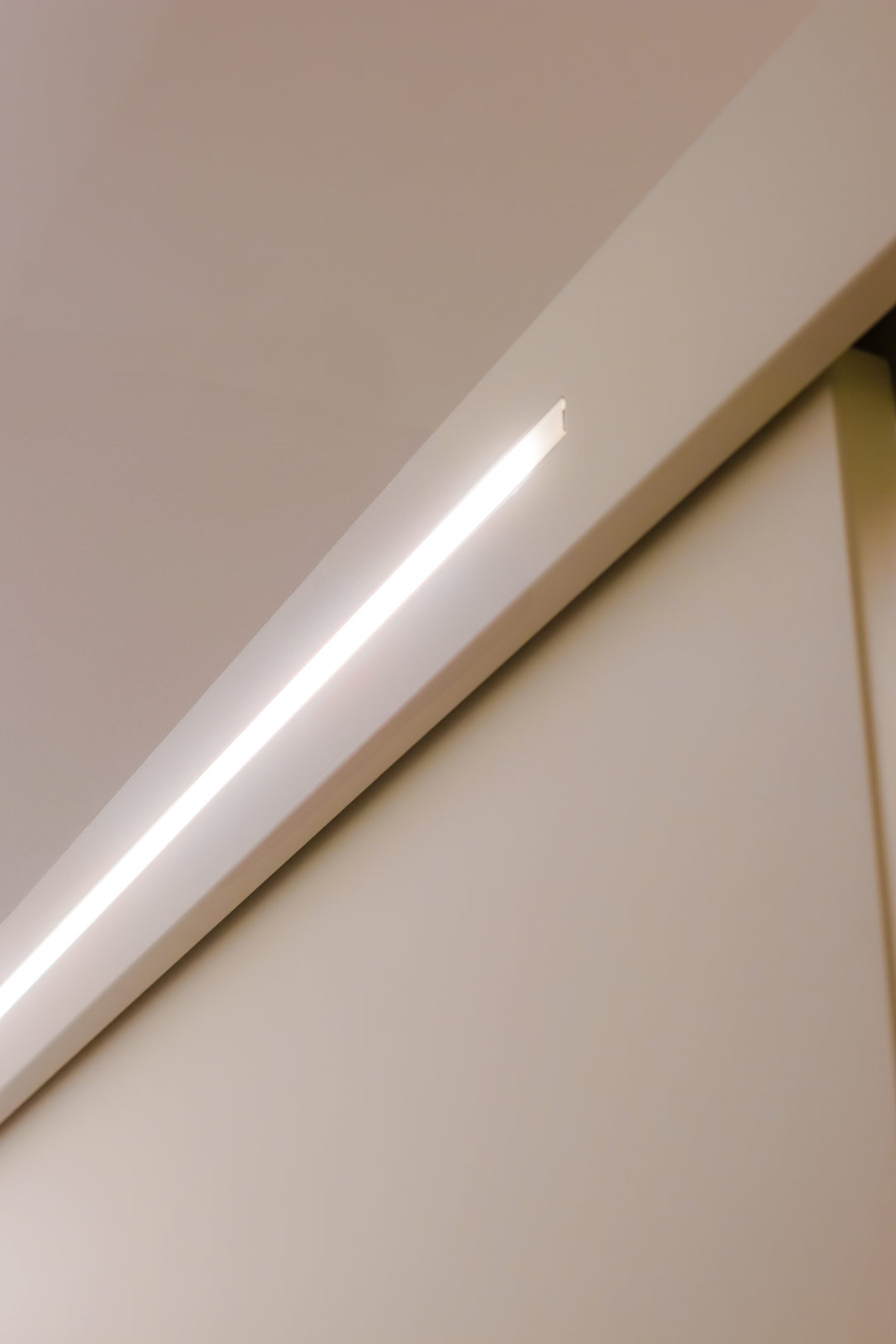
Each bed also includes a strategically placed USB port, perfect for connecting reading lamps or electronic devices, adding a modern and practical touch.
For easier bed linen changes on the upper bunk, the protective barrier features a tilting mechanism. Durable hinges are embedded in the bed base and the barrier, enabling it to fold down easily using a pin-opening system, ensuring hassle-free access to the mattress.
Additional child-friendly details include safety gates that provide an extra layer of protection, making the space secure and suitable for young explorers.
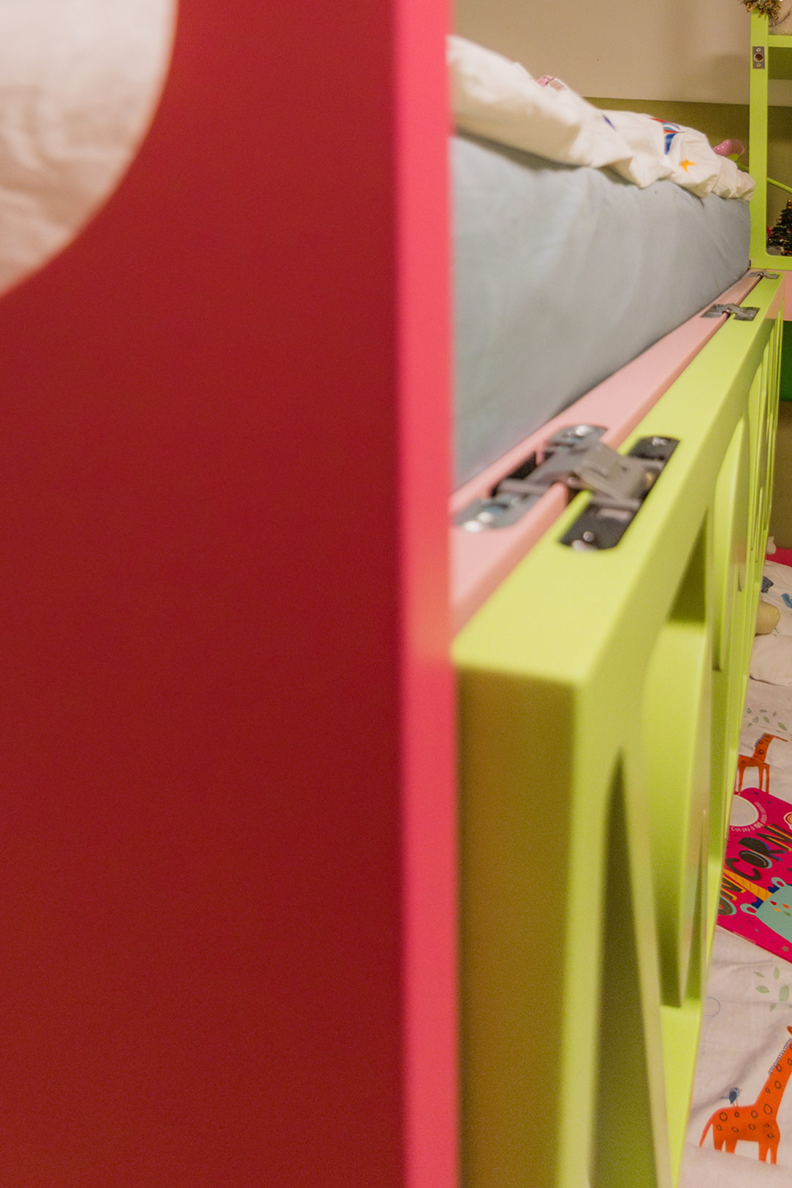
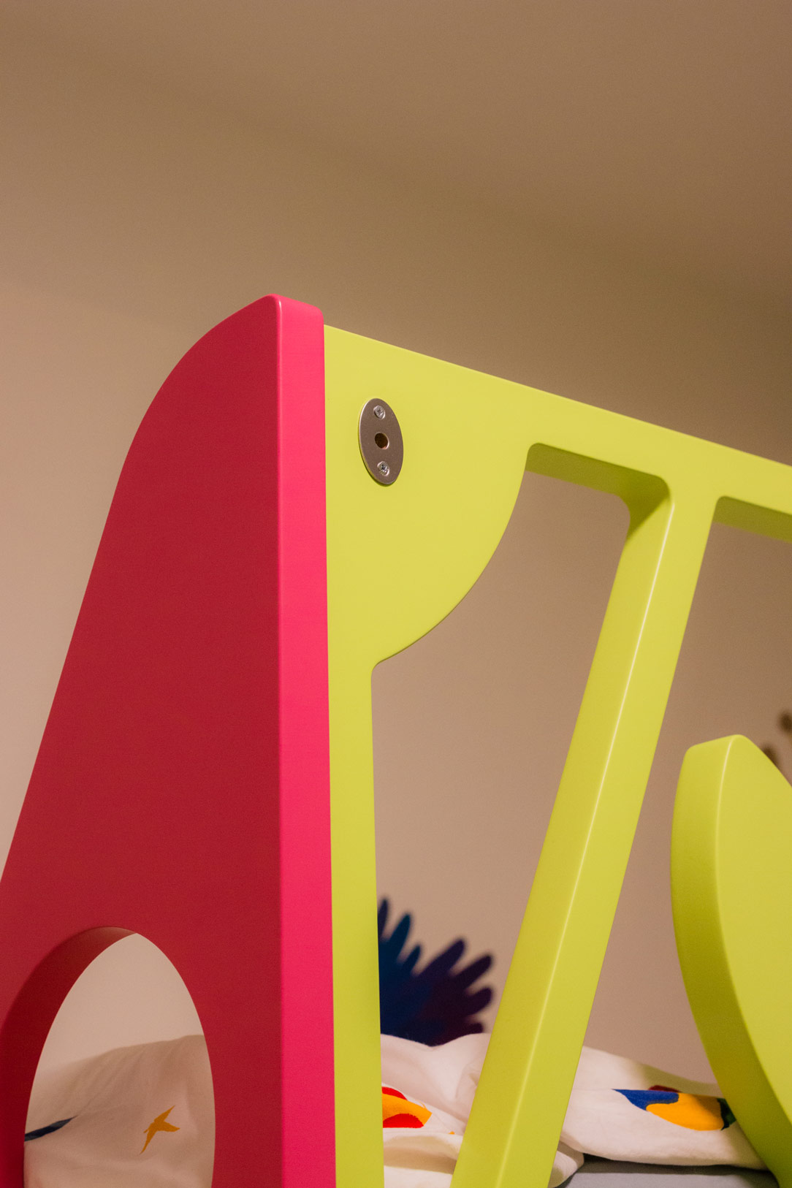
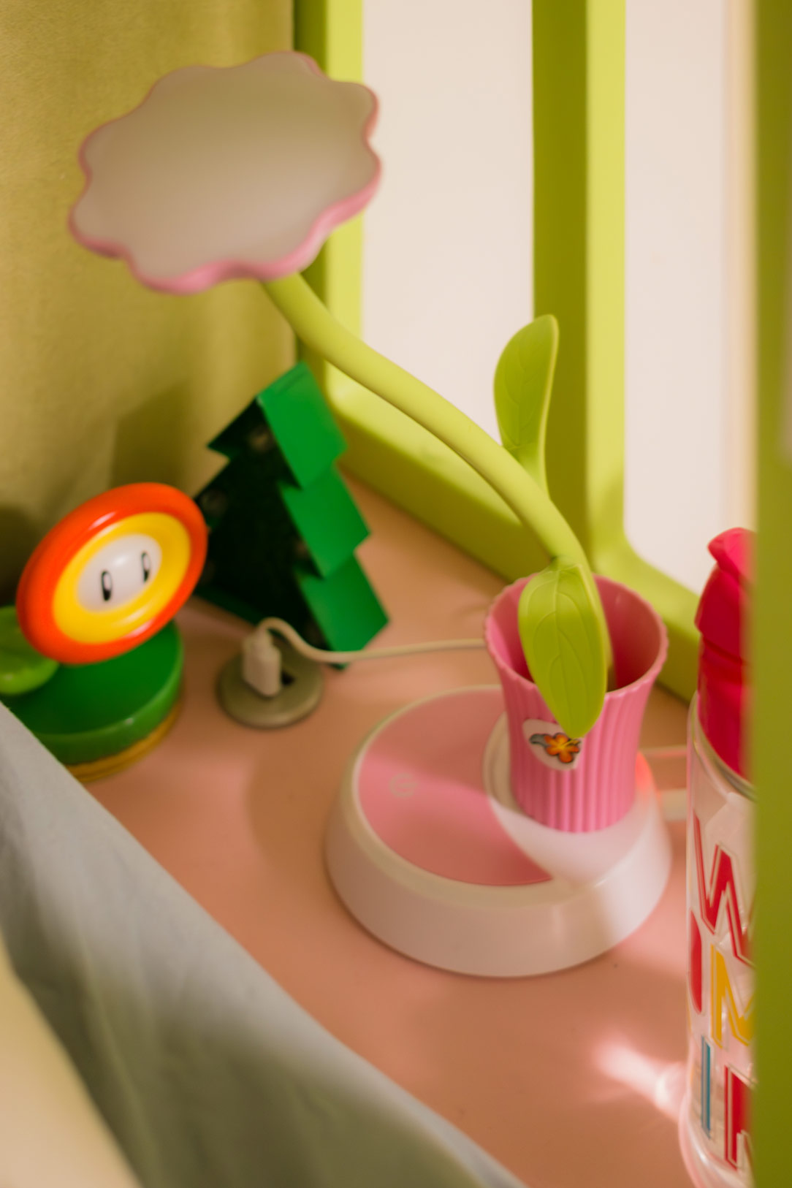
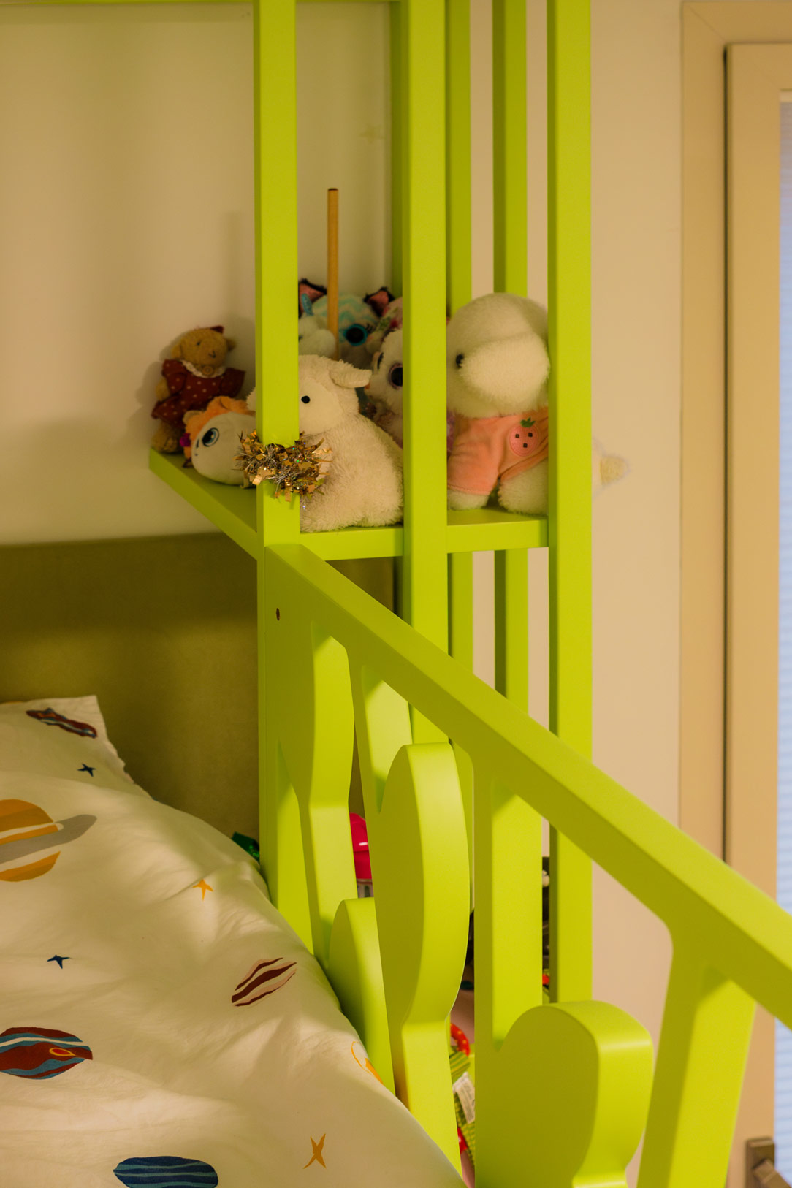
Conclusion
Thanks to a bespoke design, this multifunctional kids’ room has become a delightful retreat for the children, blending aesthetics, practicality, and space optimization. The bunk beds and versatile furnishings have transformed a small room into a world tailored to the needs and dreams of its little inhabitants.


