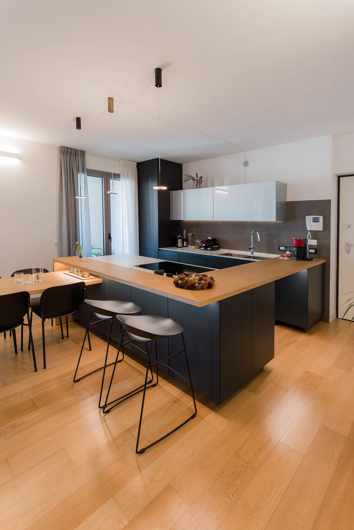
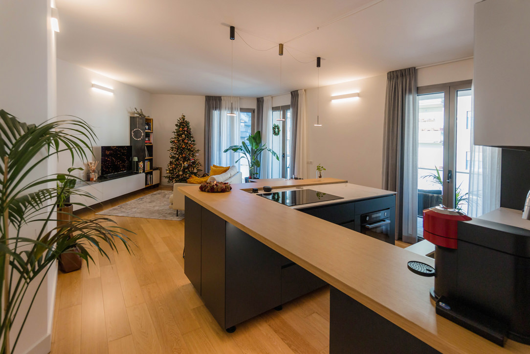
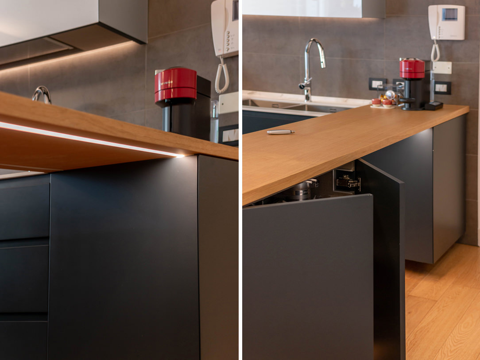
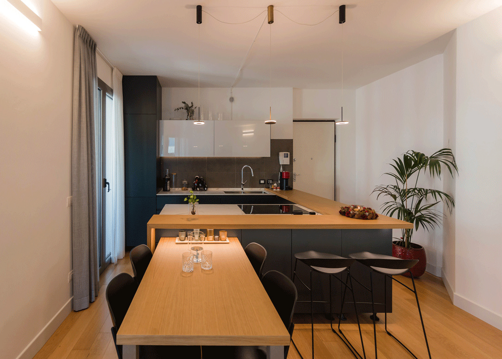
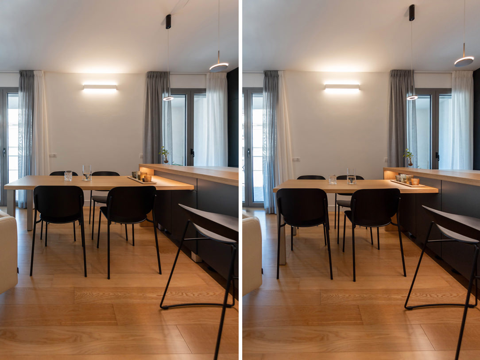
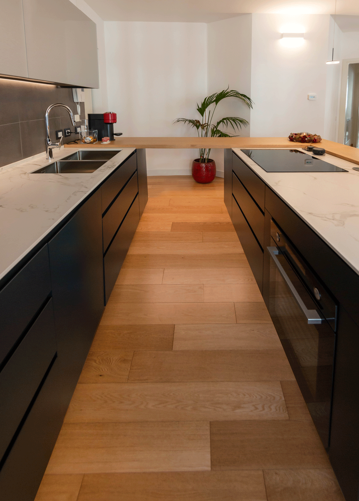
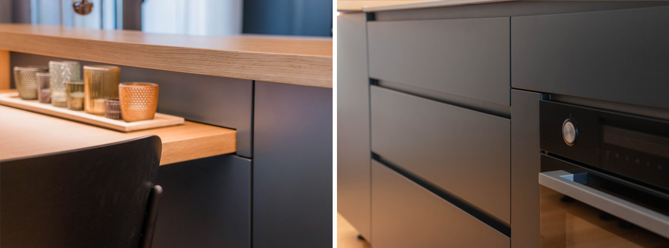
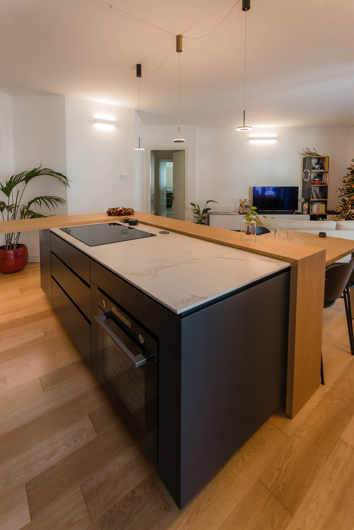
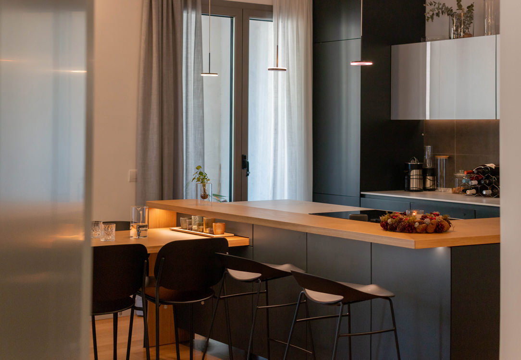
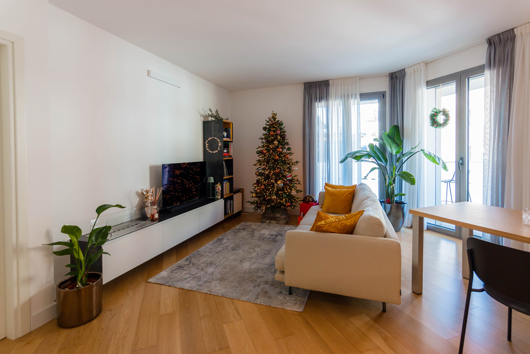
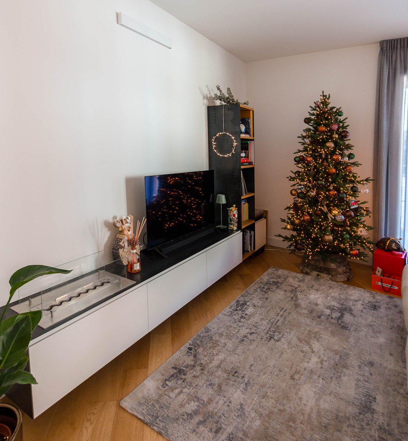
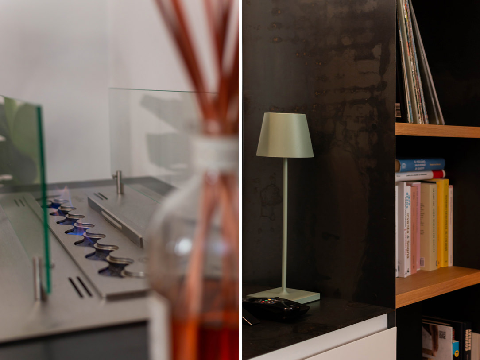
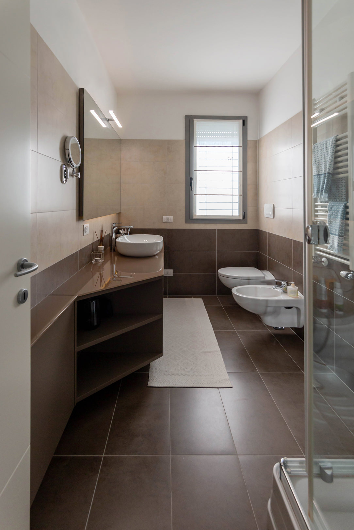
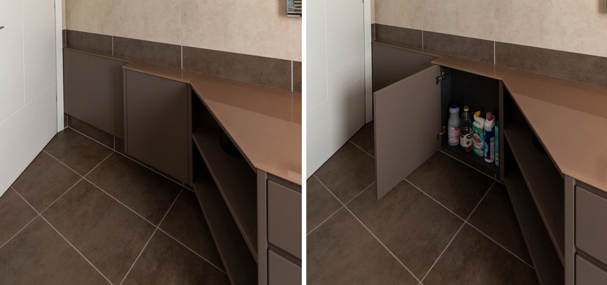
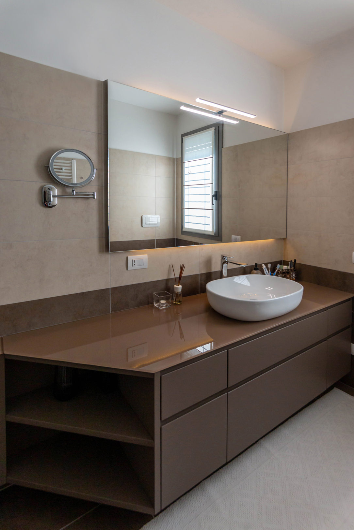
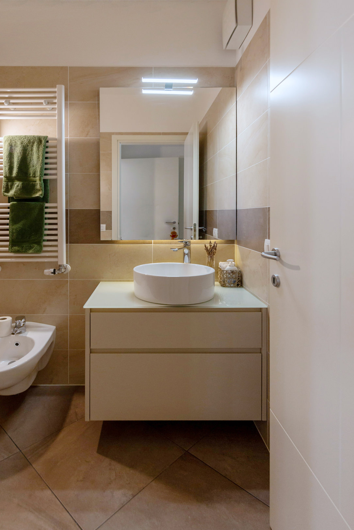
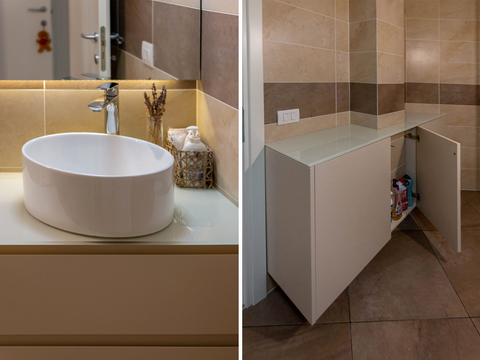
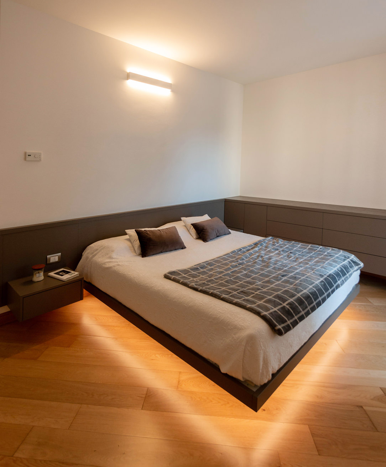
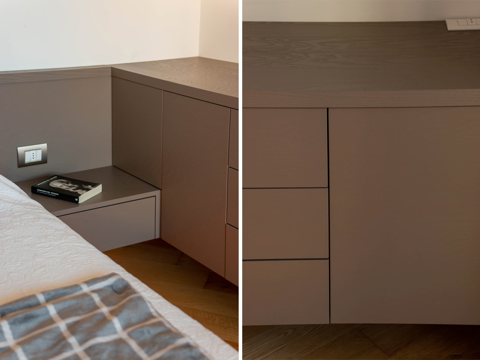
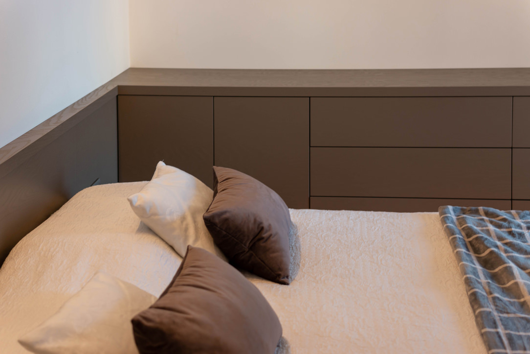
Soft combinations of colors and materials
In an urban apartment of a young couple, bold colors and natural materials blend with elegance and determination.
Project: Modulor
Year: 2022
Site: Bergamo
In an urban apartment of a young couple, bold colors and natural materials blend with elegance and determination.
On the entrance side, a natural oak top embraces the kitchen island, enlivening its visual rhythm.
At first it remains suspended in the connection between the two parts, while at the end of the island it then flows to the ground on a parquet of the same color range.
The result is a visual line that restores the sense of continuity and movement, accompanying the development of the kitchen in a natural and fluid way.
The worktop in recomposed marble effect illuminates the matt anthracite gray lacquered kitchen.
The glossy lacquer of the wall units accompanies the clarity of the top and gives further brightness, while the wood delicately introduces itself into the overall vision with naturalness and elegance.
To make the most of the airy environment of the open space, the kitchen follows a linear development, but at the same time extremely functional.
The central island block is accessible on three sides by alternating the various components according to the main use.
On the inside, in fact, the intention is to better facilitate the preparation of meals, with drawers of different heights containing kitchen utensils and a built-in oven.
On the side facing the living area, on the other hand, it is conviviality that establishes the development of the various elements.
The dining table thus becomes the protagonist, becoming an element incorporated into the kitchen island in moments of rest and autonomous during use.
Among the advantages of choosing a table partially annexed to the kitchen is certainly the possibility of exploiting its extended dimensions according to needs.
In fact, if in its rest position about 60cm are absorbed by the depth of the kitchen and there is space for 4 people, released from the fixed structure it is possible to obtain up to 8 seats in total.
Depending on the amount of surface needed, it is therefore possible to choose how much to extract the table without having to exploit the complex opening mechanisms of extendable tables.
To increase the work surface, which can be easily used as a chopping board, an extractable surface is placed in the flap door above the oven.
A multifunctional kitchen, compact and transformable according to needs, in which the soft combination of colors and natural materials chase each other in the living area and in the other rooms of the house.
The furniture in the living area is structured around the theme of chromatic and material contrast between the clear lacquered structure and the flamed black iron lid, which recalls the anthracite lacquer of the kitchen.
On the top, a bioethanol fireplace, and a bookcase with essential lines also in black iron complete the corner of the living room.
In the master bathroom, the dark brown of the tiles is echoed in the large, shaped cabinet with drawers, open compartments, and retractable doors.
The service bathroom, in neutral shades of cream, houses a cabinet under the sink combined with a storage unit with shelves, also shaped on the side pillar at the entrance.
The sleeping area is characterized by a suspended and illuminated bed in the lower part which is wrapped in a hybrid piece of furniture. This serves as both a headboard and a bedside table, storage unit and side chest of drawers.
The light gray paint reveals the grain of the underlying wood.
The lighting design of the entire apartment makes it very flexible and allows to recreate different emotional scenarios.
The punctual lights above the snack top, the LEDs under the wall units and the top and the flame of the fireplace make it very intimate, while the lights on the walls and in the rooms make it brighter and livelier.
Soft combinations of colors and materials
In an urban apartment of a young couple, bold colors and natural materials blend with elegance and determination.
Project: Modulor
Year: 2022
Site: Bergamo
