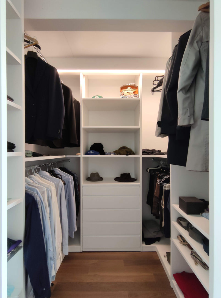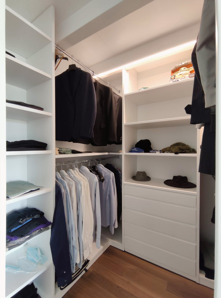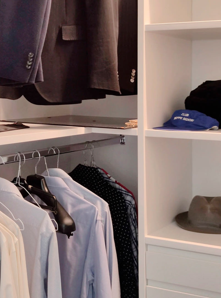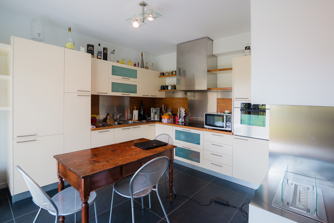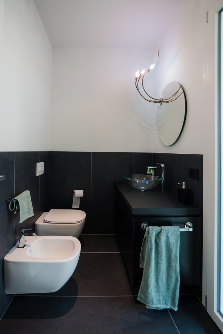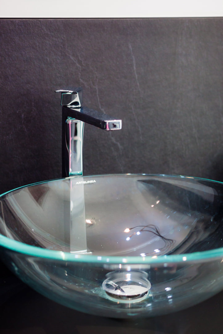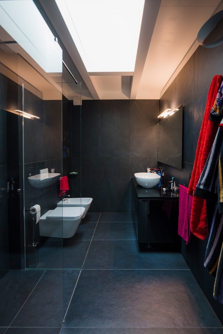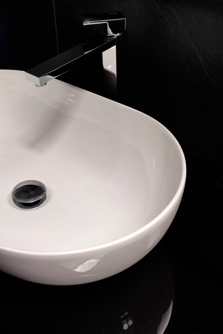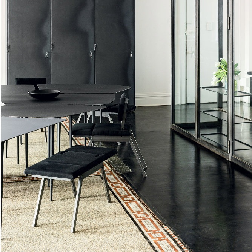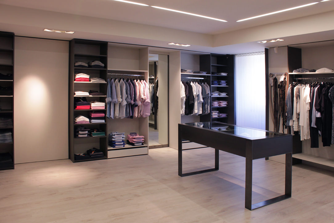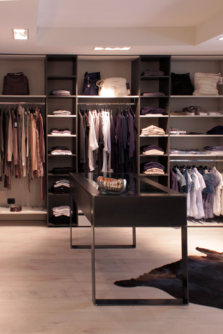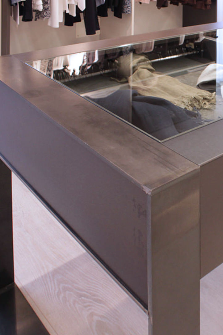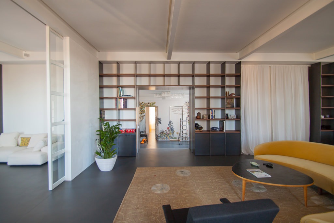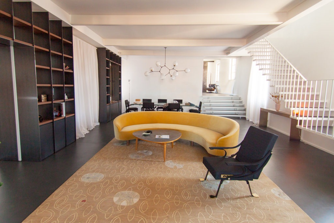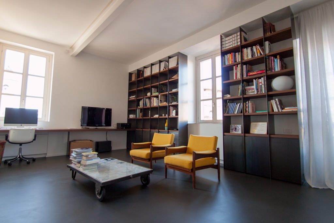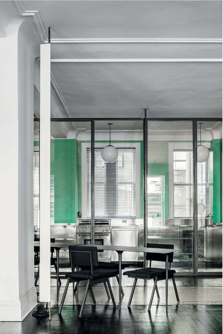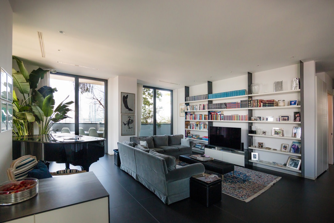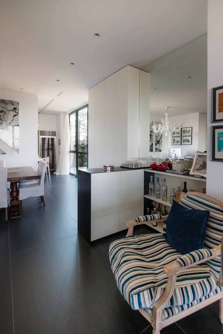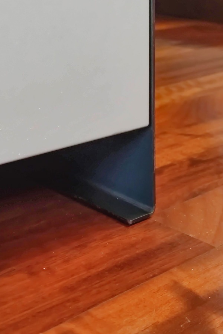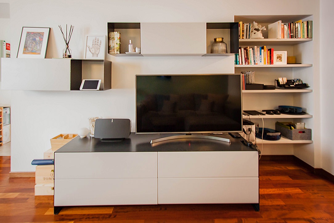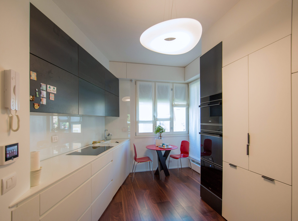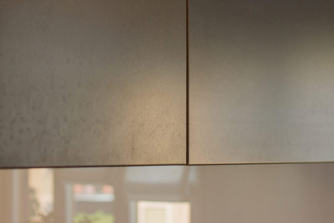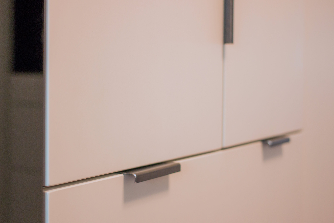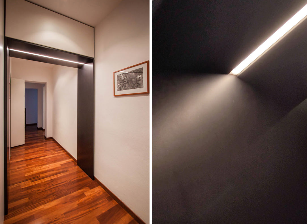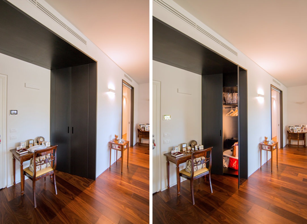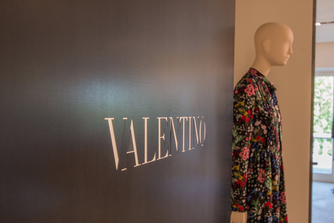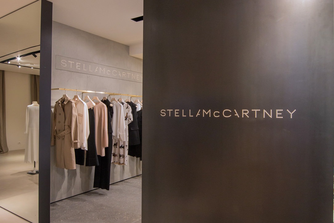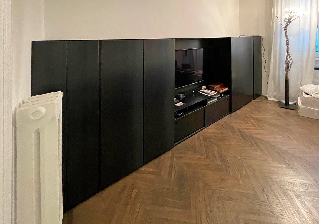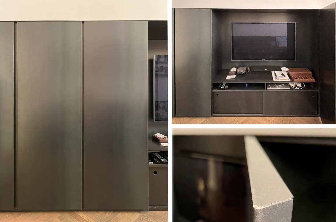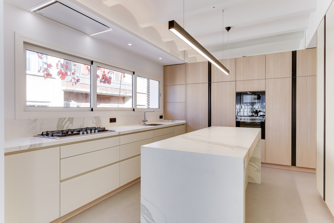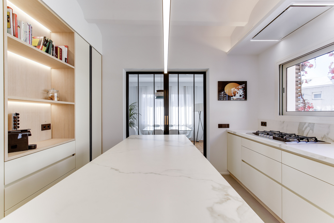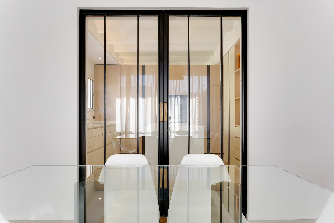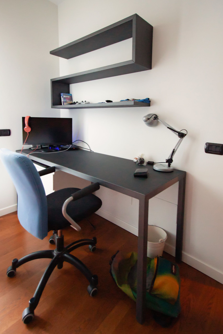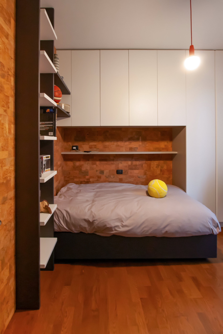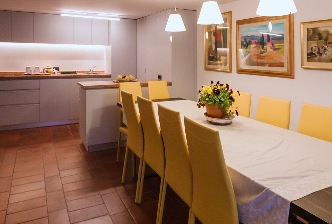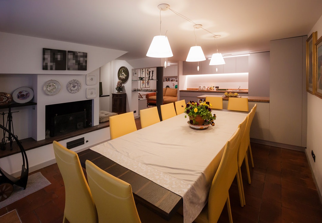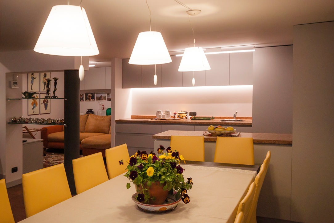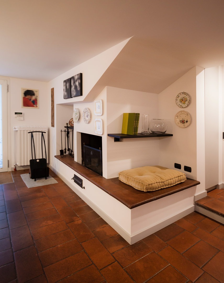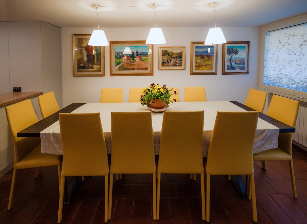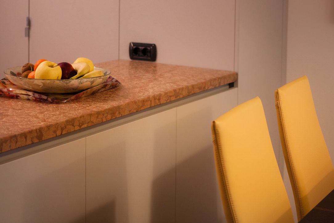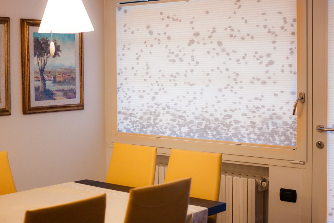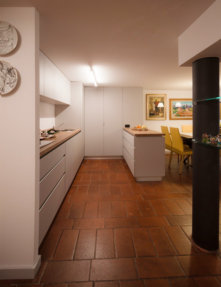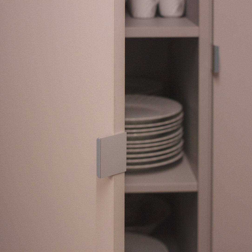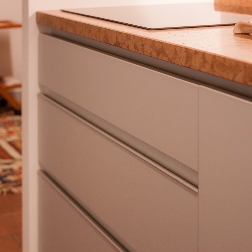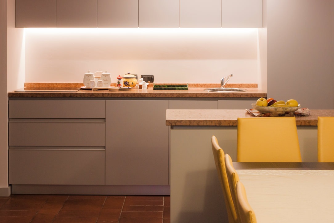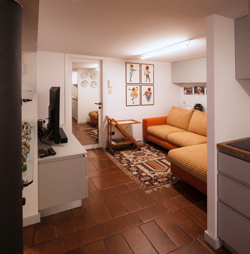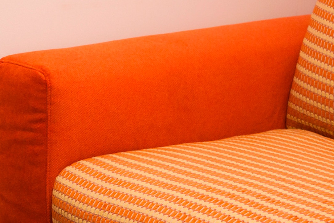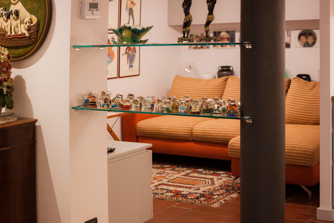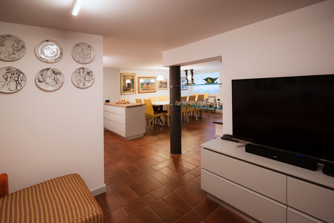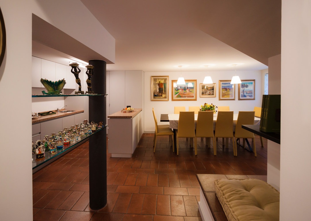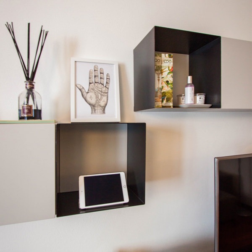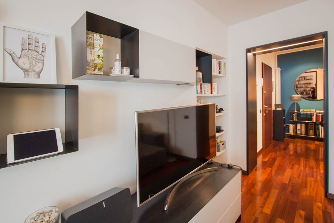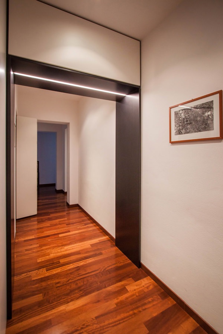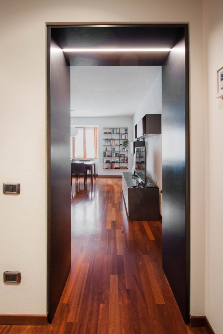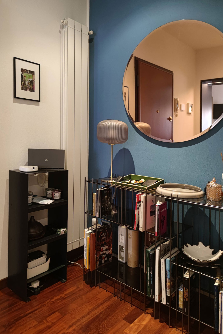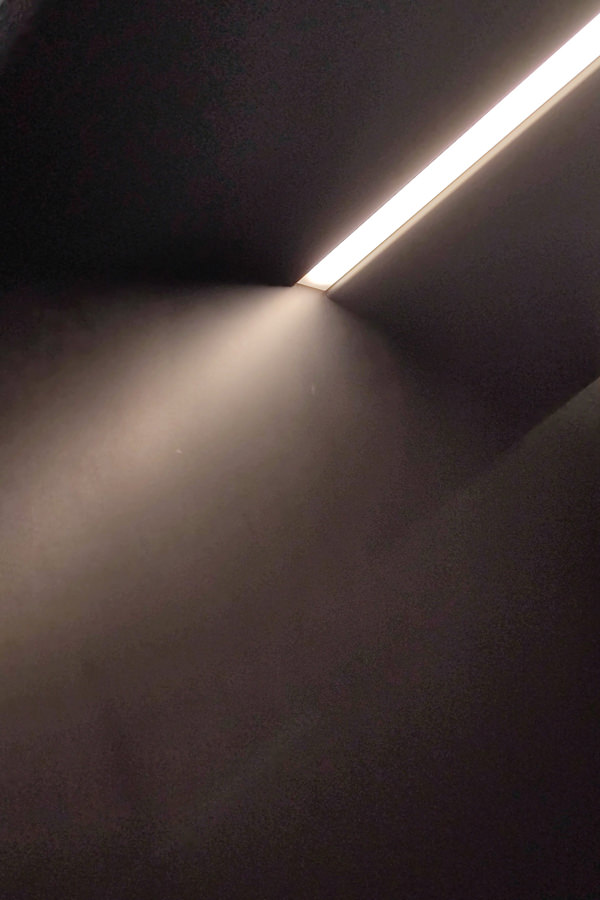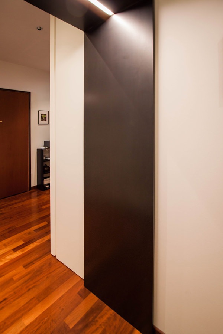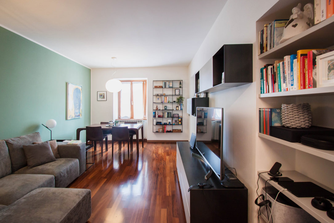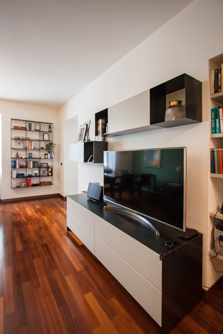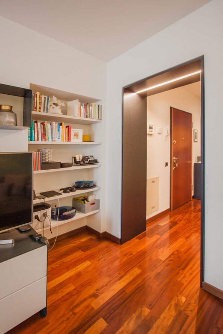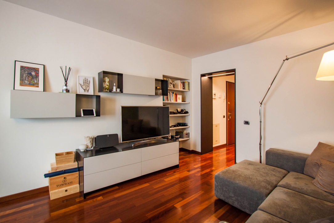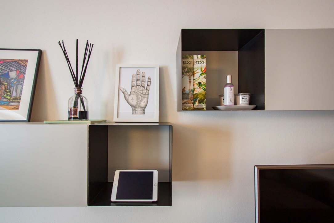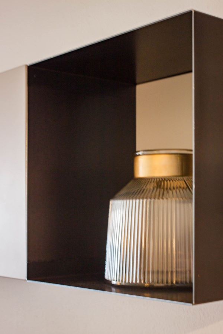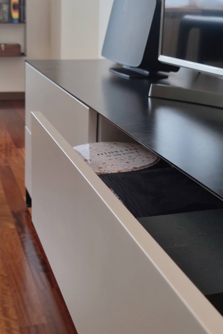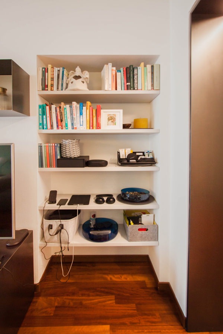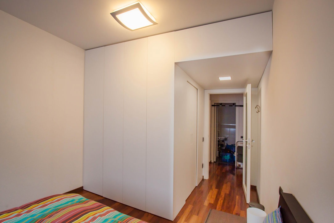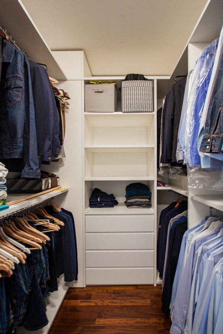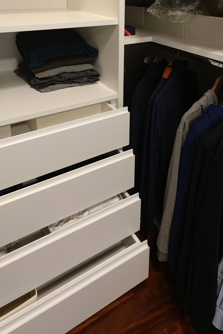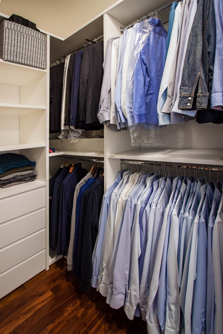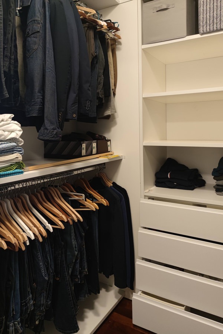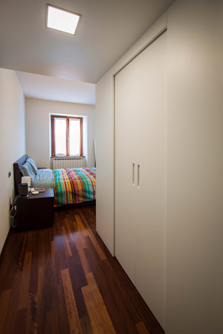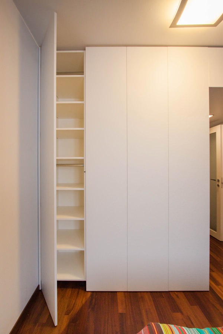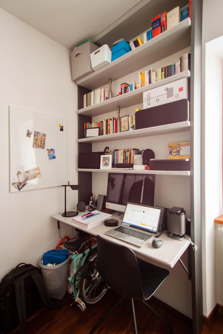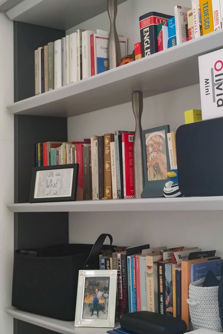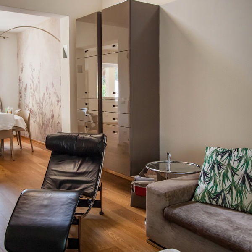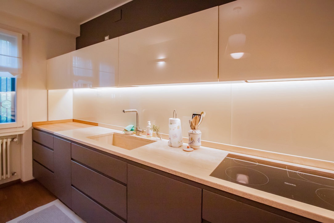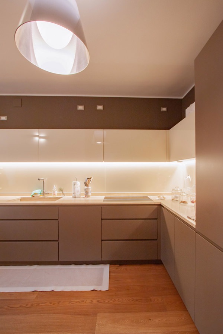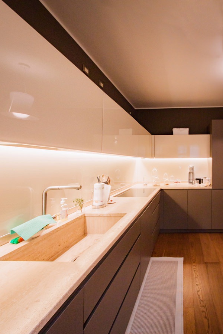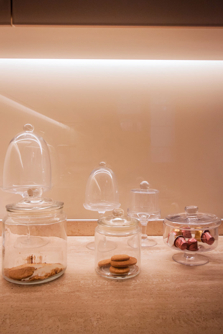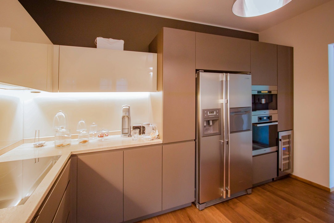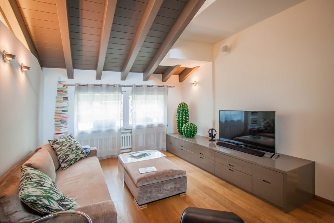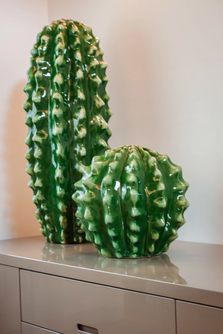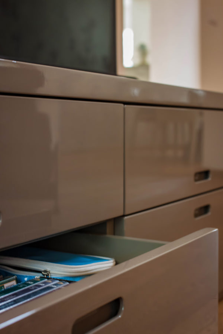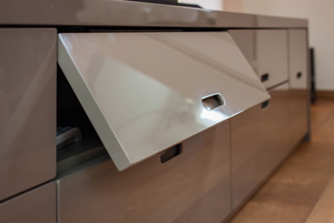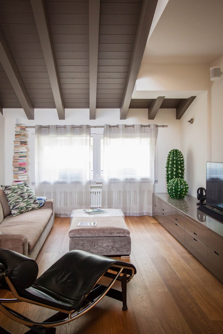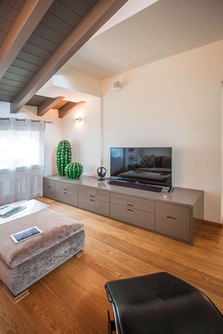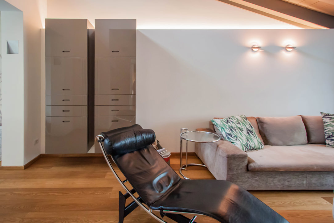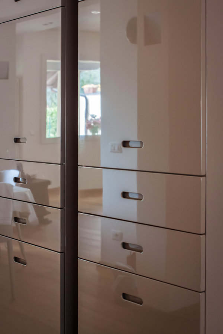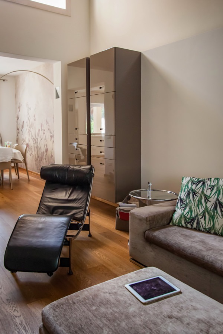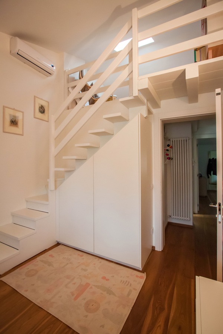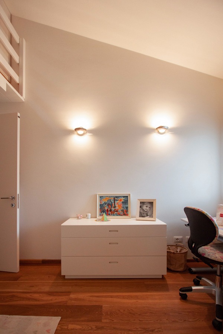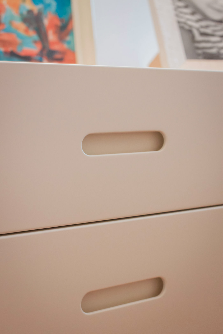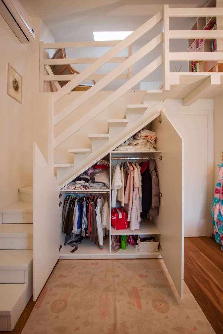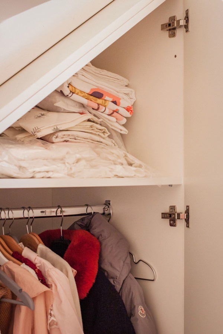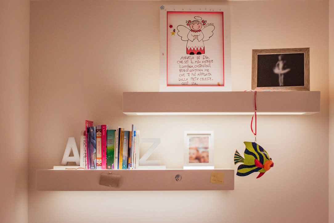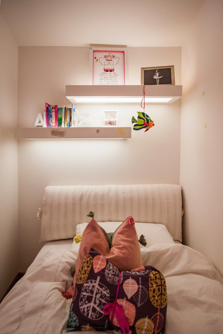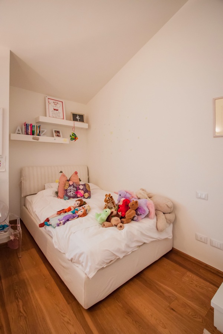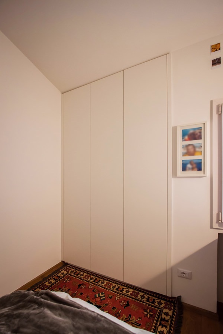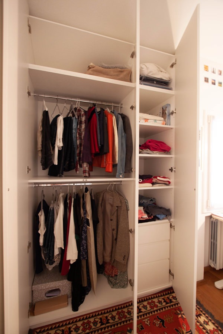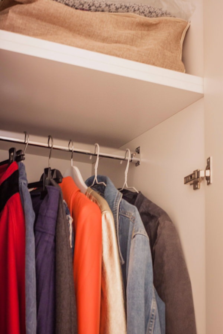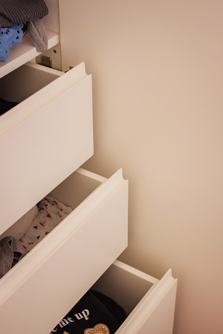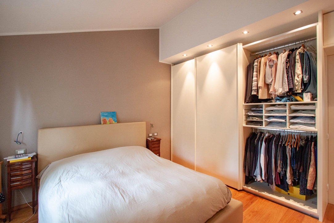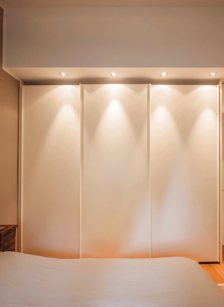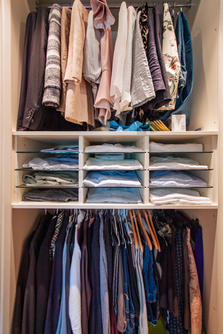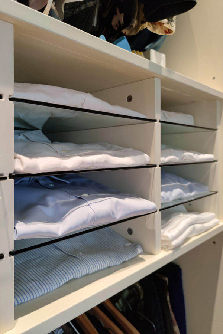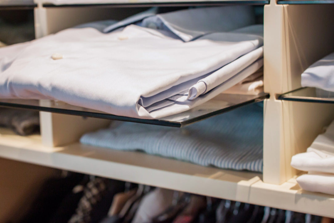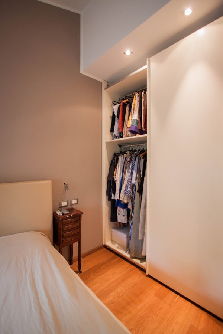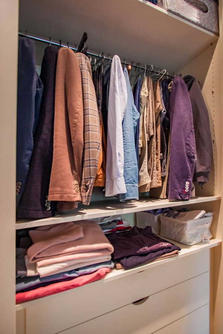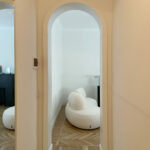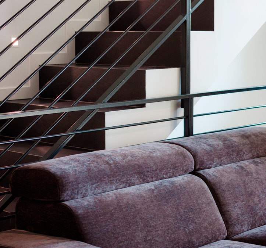
Gray furniture for a masculine apartment
Furniture in shades of gray is spread over the two levels of this modern apartment with a masculine imprint. From the bookcase on the ground floor to the walk-in closet in the sleeping area, the furnishings are developed in an elegant and delicate way. The dark-colored wood chosen for the parquet flooring matches the slate tiles that embrace the kitchen and bathroom areas from the internal staircase.
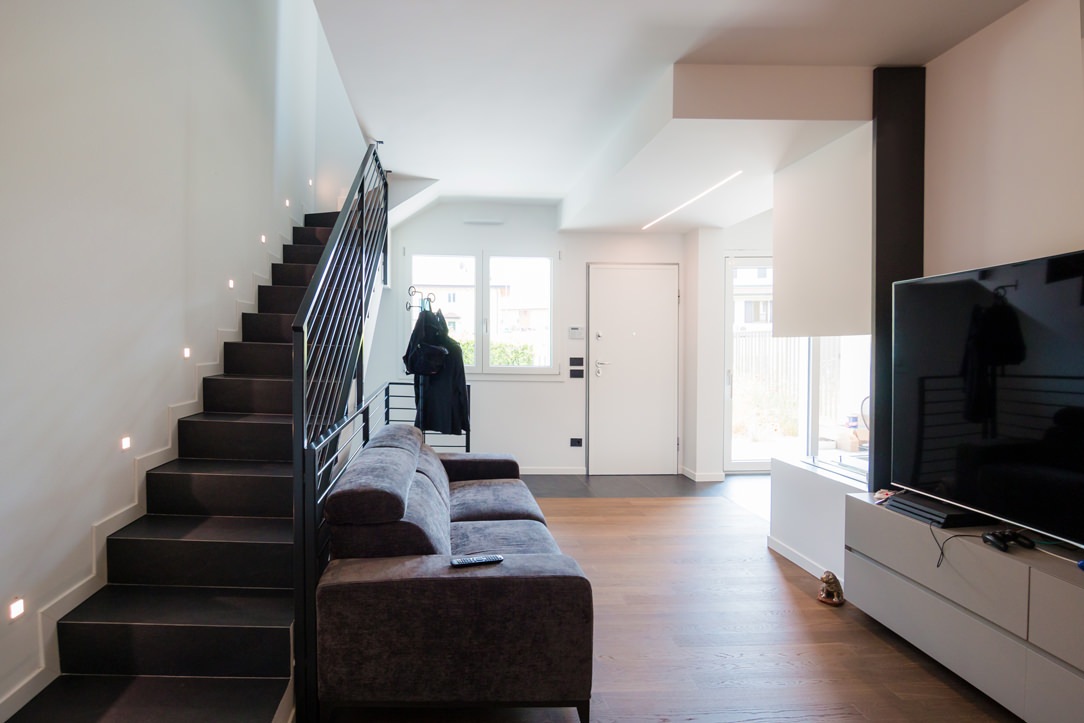
THE LIVING AREA MEETS THE ELEGANCE OF GREY FURNITURE
In a newly built residential context, this two-level apartment stands out in which the masculine imprint is elegantly softened by the choice of monochromatic furnishings. The floors show character in the combination of smoked oak parquet and slate-effect tiles. The floor is therefore dark, which is chromatically balanced by the walls that are tinged with white and the light furnishings that lighten and brighten the environment.
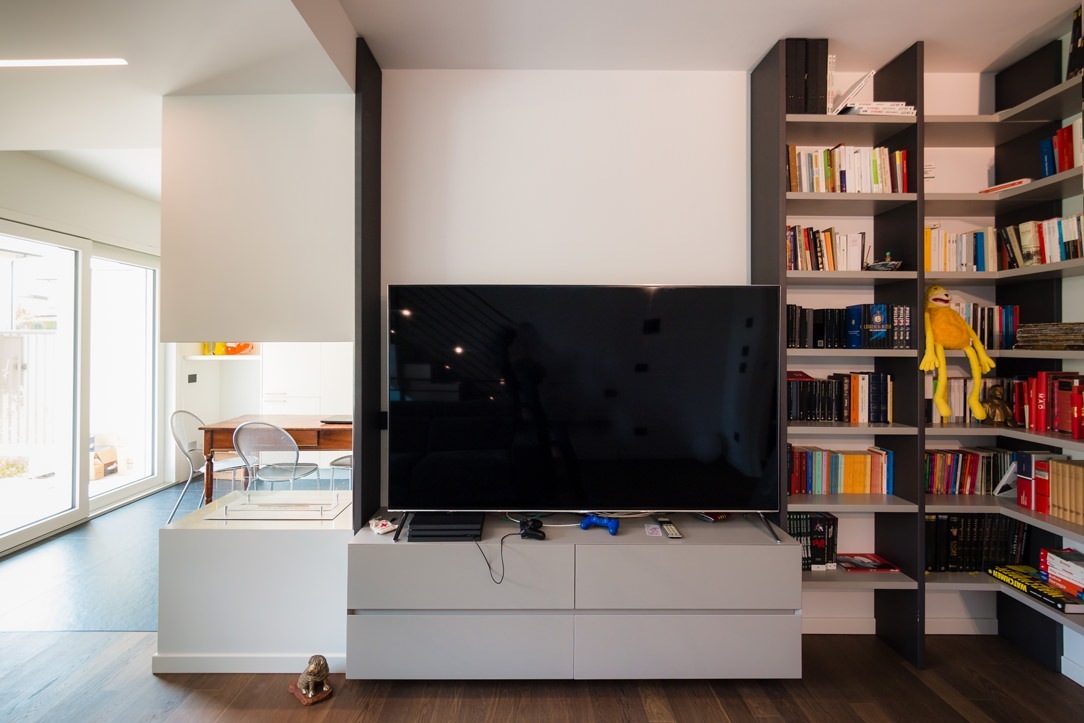
The lighting of the ground floor is combined with steps on the side of the staircase, these mark a luminous rhythm and accompany the upper floor. To embrace the living area, a full-height bookcase combines anthracite gray backs with light gray shelves in the same shade as the surrounding furniture. The anthracite gray that we find here in the lacquered shoulders can be replaced by black iron, as for example in this apartment with the same masculine soul.
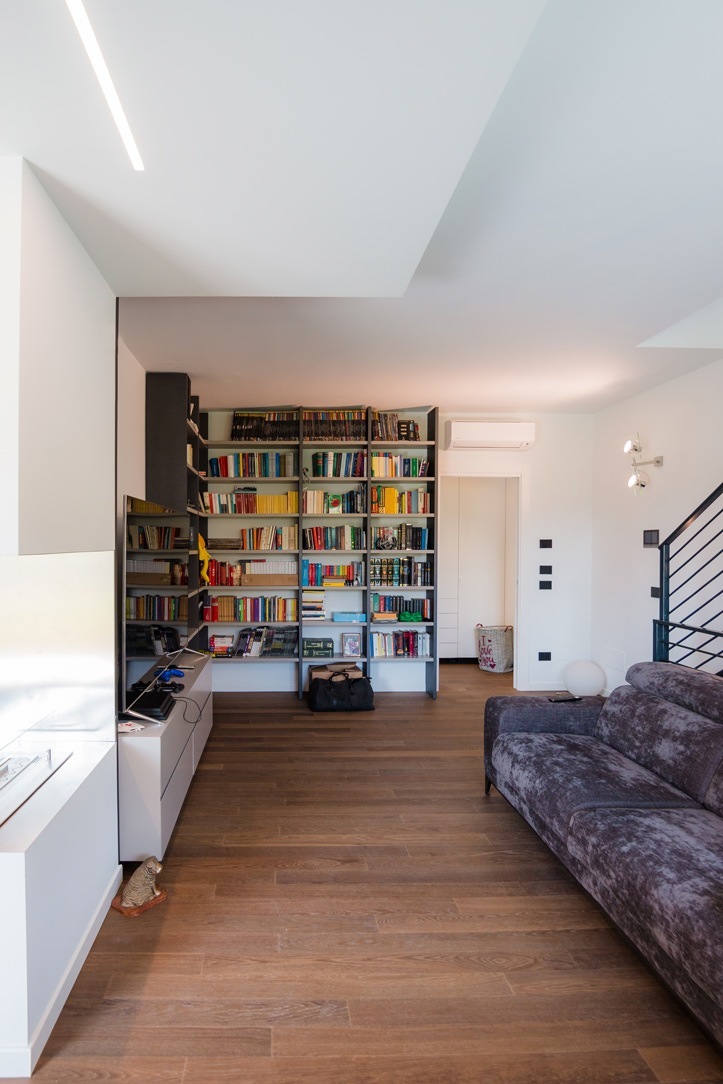
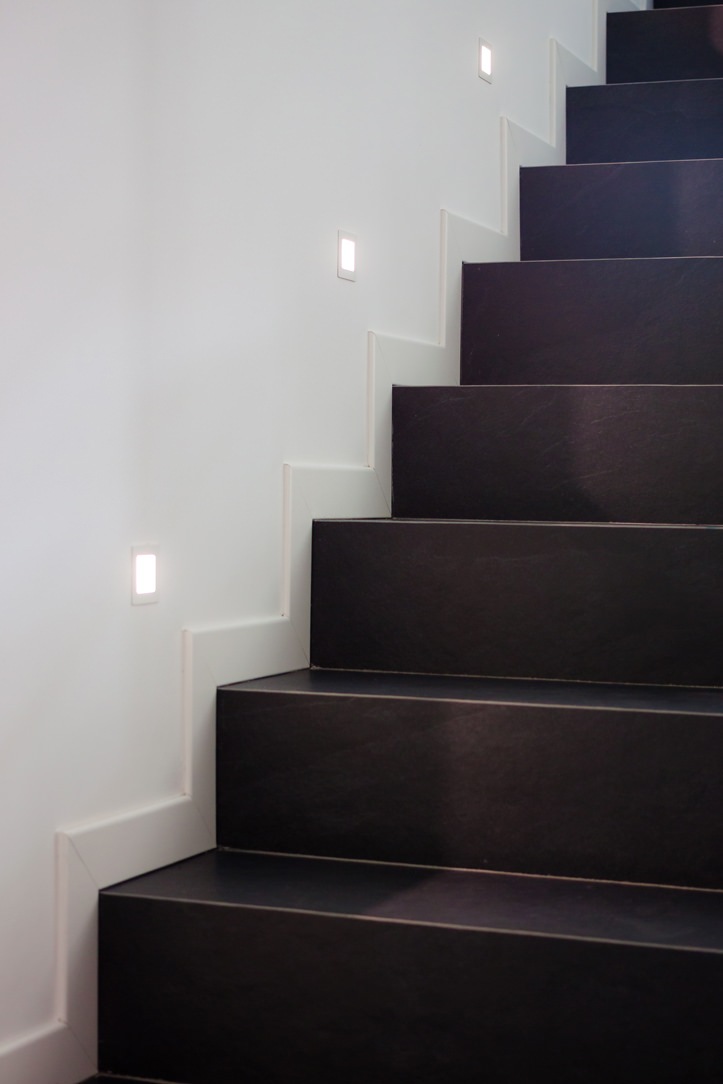
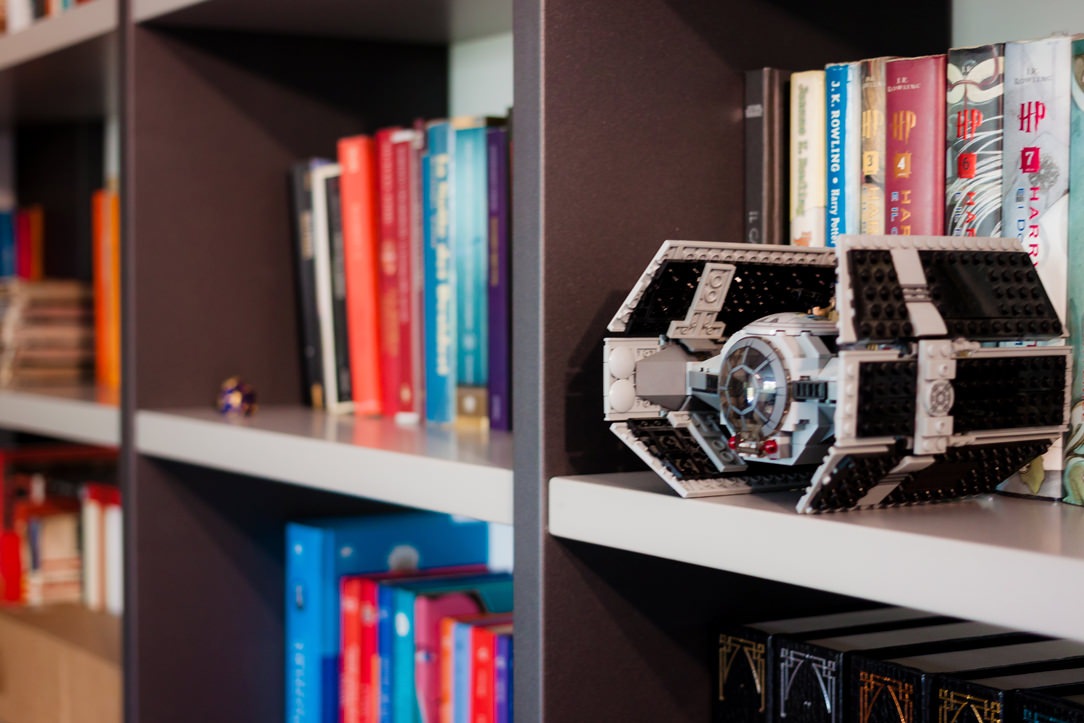
Neutral tones thus become the protagonists of a story that narrates elegance and freshness. Here are some other examples of furnishings in neutral colors. The sofa is a darker gray and moved by velvety fabric, which is positioned laterally at the entrance and hides a lateral extension to allow maximum comfort. Behind it, the stair handrail in anthracite gray painted metal matches the vertical shoulders of the bookcase positioned right in front.
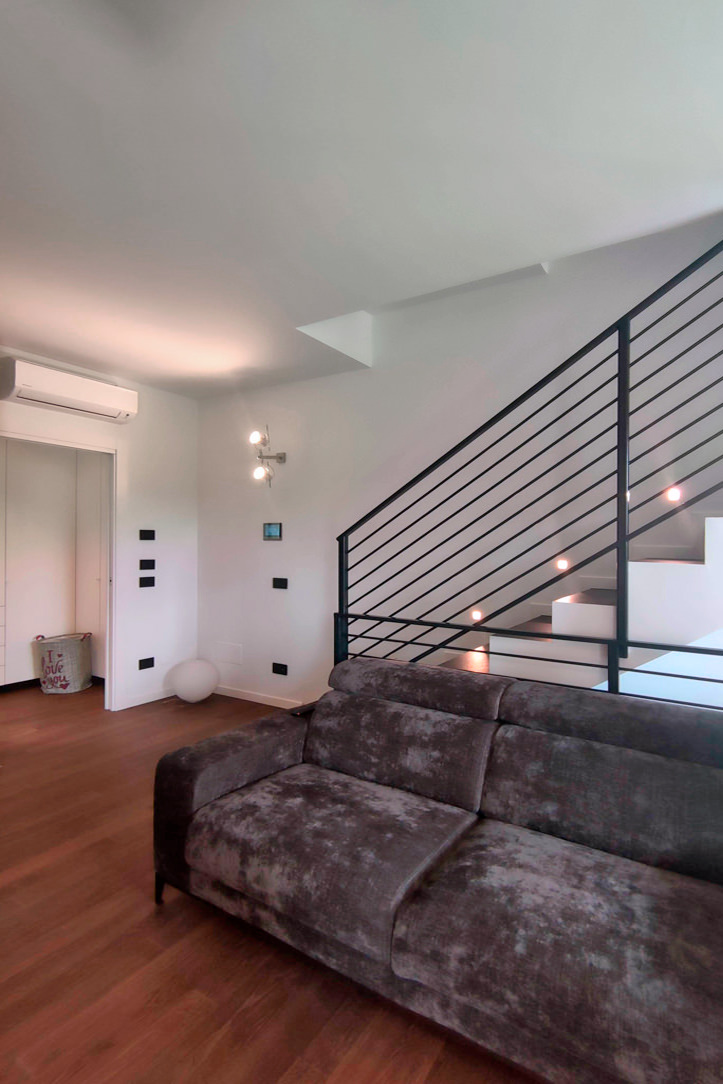
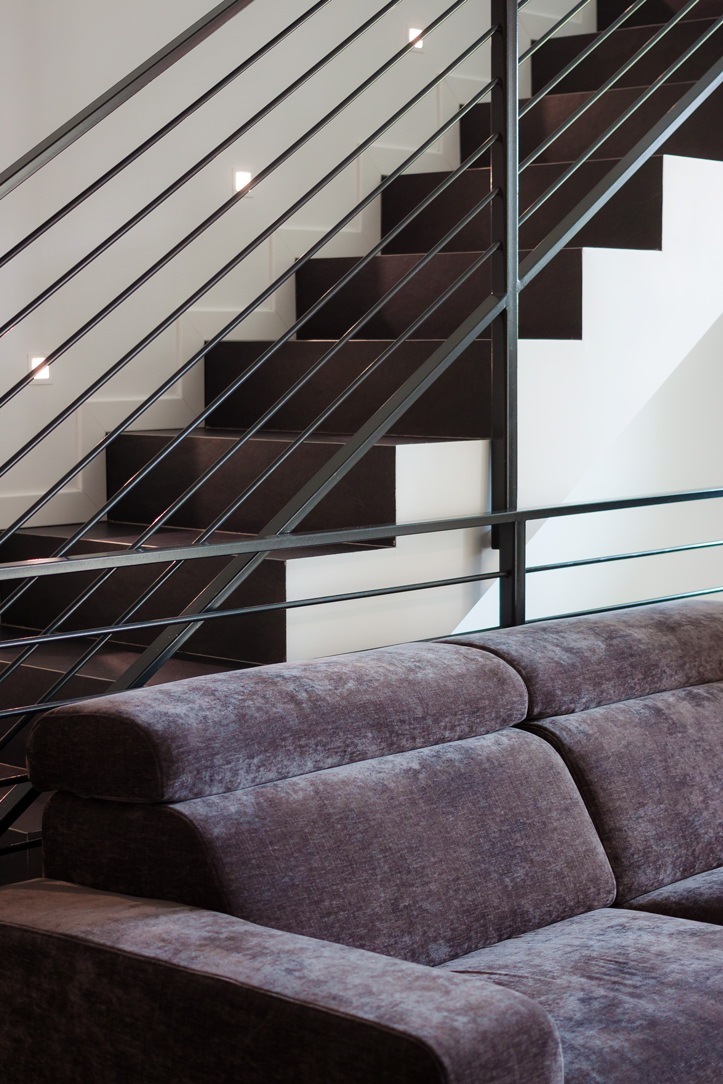
THE RECOVERED KITCHEN
The bioethanol fireplace, housed in an open plasterboard structure, acts as a fusion element between the living area and the kitchen. This, recovered from the previous house, is characterized by powder and wood tones and is combined with a rustic table with light aluminum chairs. The wood of the kitchen and of the table, which are a lighter tone than the floor of the living area, recall it on a material level and create continuity between the two areas.
THE BATHROOMS IN ANTHRACITE GRAY
Accessing the service bathroom, full-height matt white bilaminate cabinets act as a storage room organized into shelves, hangers and drawers. This light-colored anteroom creates a nice contrast and a clear break with the bathroom characterized by dark tones.
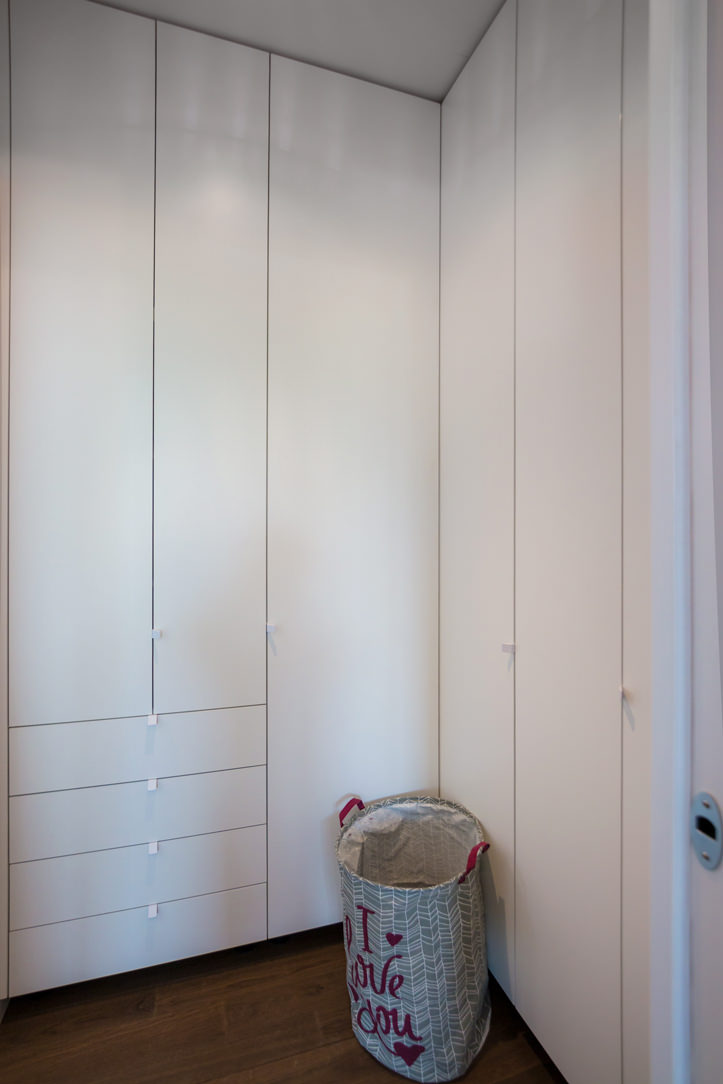
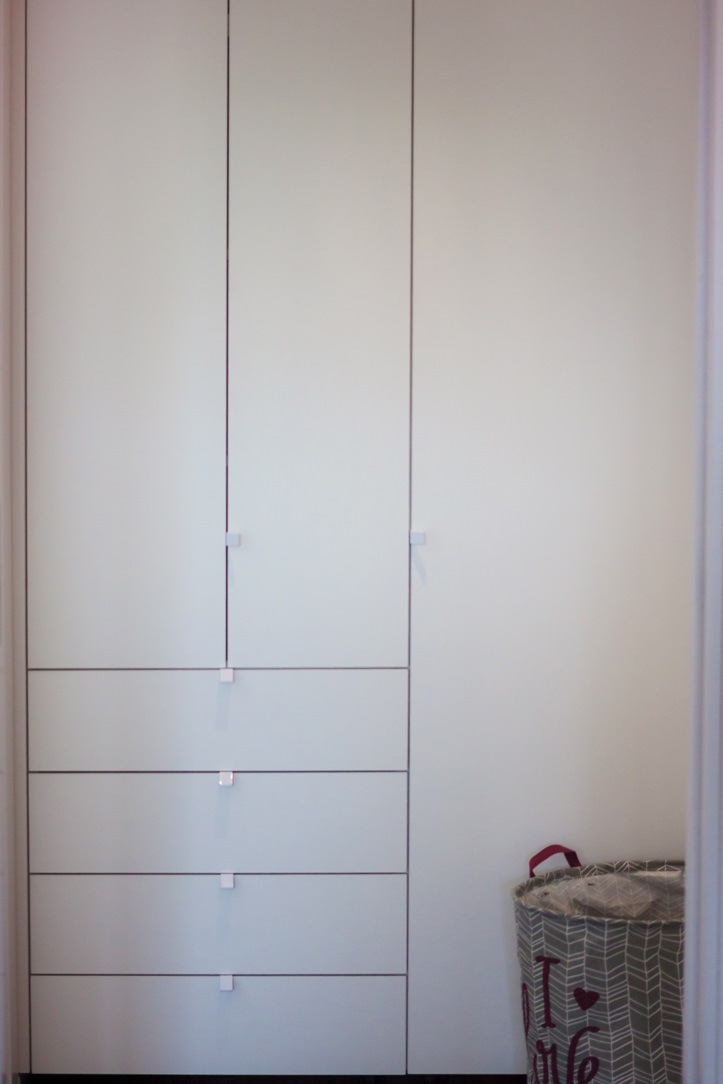
In fact, the anthracite tiles rise on the sides remaining at a height of 120cm and is combined with a bathroom cabinet in the same shade with a matte black back lacquered top. Particularly the chosen sink, in transparent glass, which seems to disappear and get lost between the tiles and the top.
The second master bathroom, located on the upper floor, amplifies its masculine nature by completely covering the tiles in anthracite gray up to the ceiling beam. The bathroom is very dark but the large skylight on the ceiling perfectly illuminates the room from above. Here too there is a bathroom cabinet in shades, with the top in glossy back lacquered rather than opaque, which goes well with the reflections of the Globo ceramic sink.
FROM THE GRAY FURNITURE ON THE LOWER FLOOR TO THE BLACK AND WHITE CONTRASTS IN THE BEDROOM: A WALK-IN WARDROBE IN THE BEDROOM
Se il piano inferiore si impreziosisce di un arredamento sui toni neutri del grigio, If the lower floor is embellished with furniture in neutral shades of gray, the sleeping area is characterized by a more subdued contrast. The recurring theme of anthracite gray is still found in the small study corner, through a desk with a metal structure and a medium gray linoleum top. Here are some other examples of Smartworking corners where the working sphere is combined with a domestic environment.
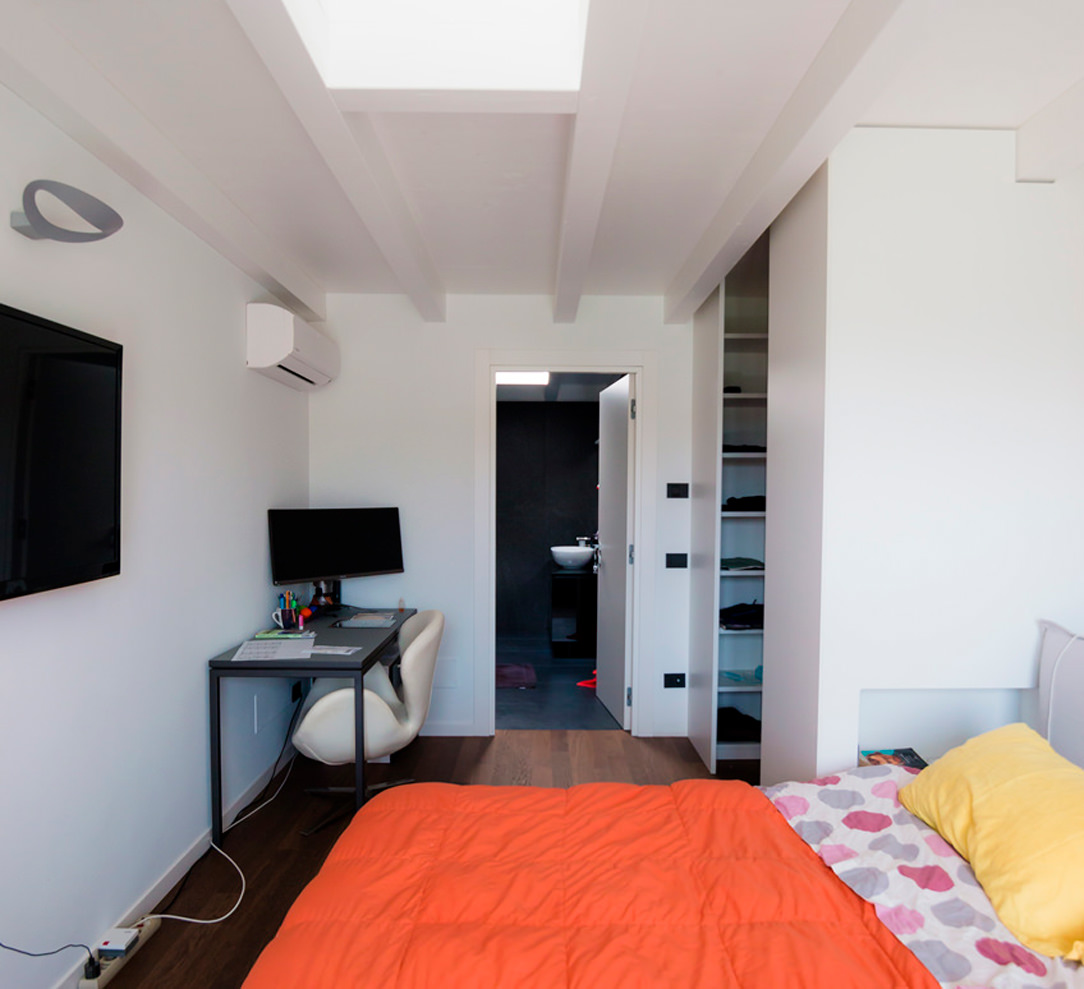
Behind this, a walk-in closet develops at an angle creating a limited but at the same time functional environment. Inside the walk-in closet the hangers alternate in height while in the center a central chest of drawers with upper shelves remains available for all the folded items. On the side facing the bed, a small niche remains at the service and serves as an open bedside table useful for supporting small objects.
