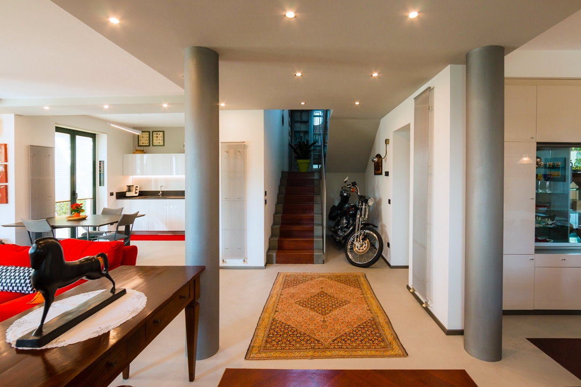
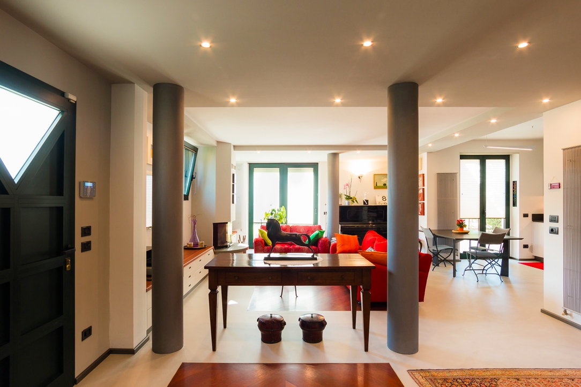
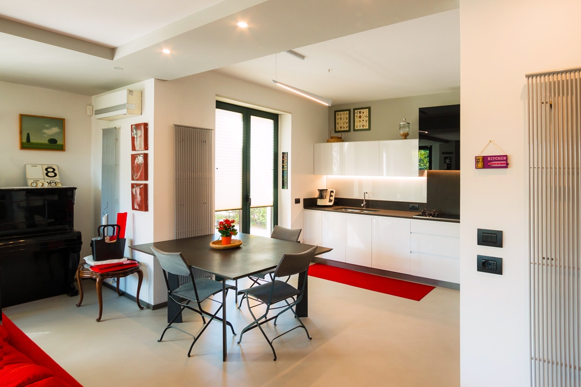
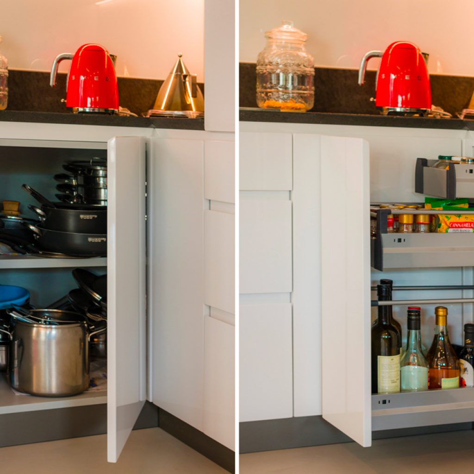
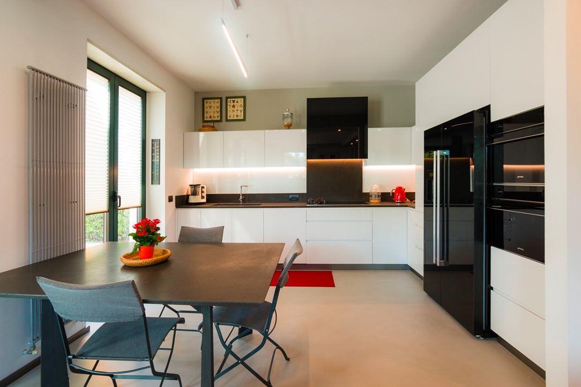
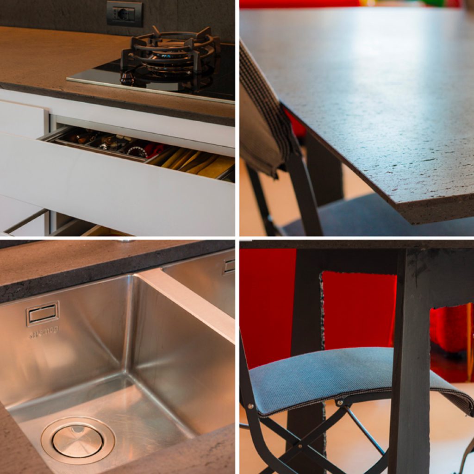
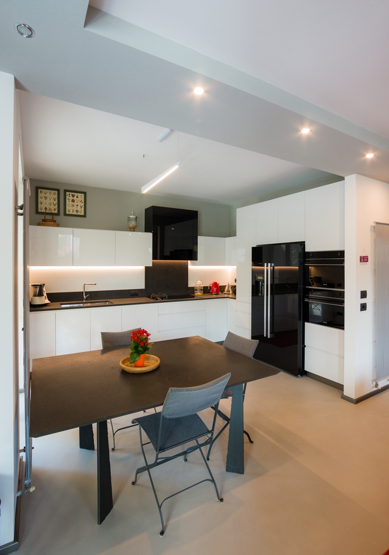
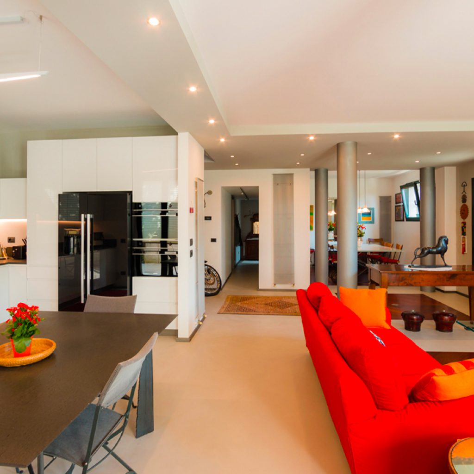
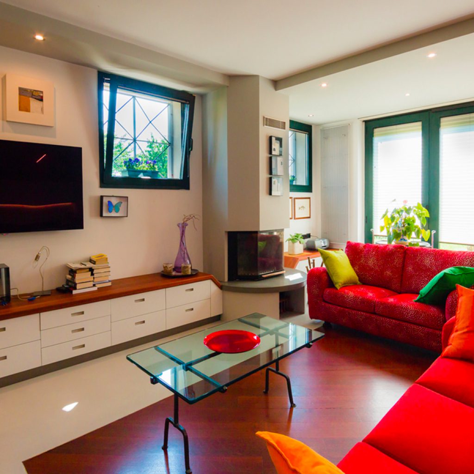
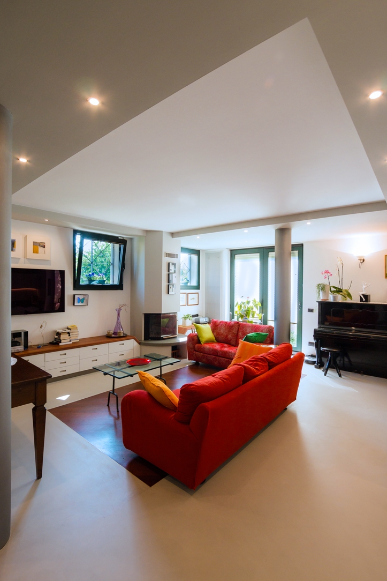
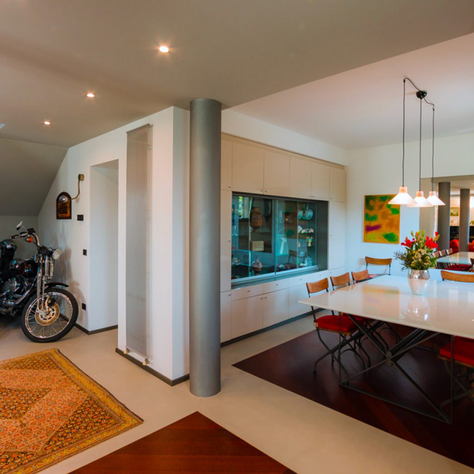
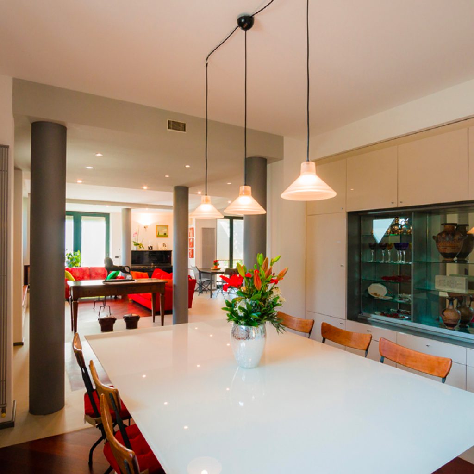
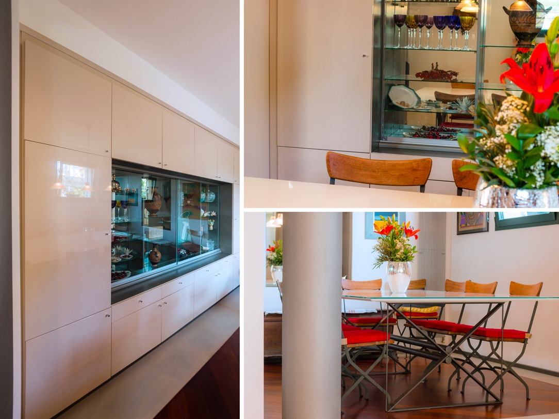
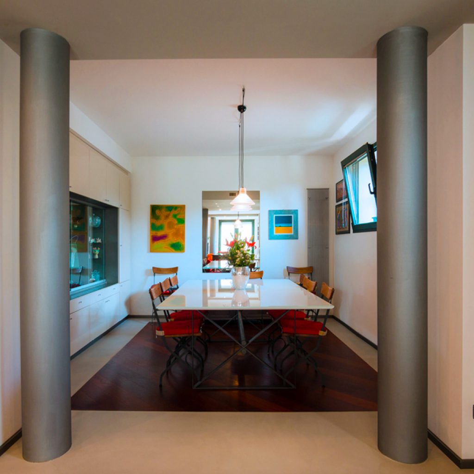
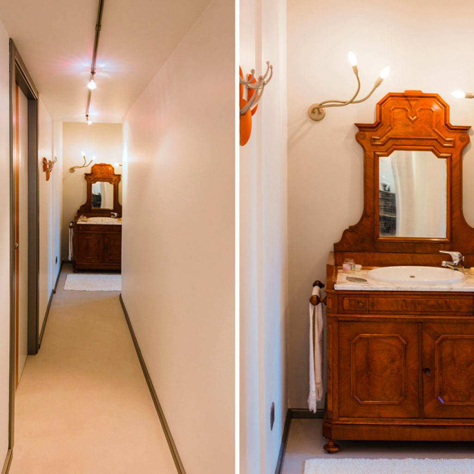
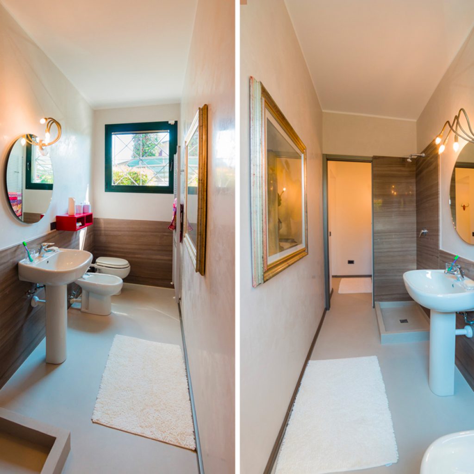
Modern lines in harmony with the past
Renovation of a single-family villa in a modern key in which restored ancient elements, memories of past generations, warm both hearts and the interior.
Project: Modulor
Year: 2019
Site: Bergamo
Some touches of color, such as red sofas and some decorative elements warm the house, make it cozy and comfortable and match with the medium gray of the columns and part of the ceiling. The kitchen is super hi-tech with top and table in non-plastered Basaltina, latest generation appliances from Smeg’s Dolce Stil Novo line and induction hob with a gas fire for traditional cooking. Each corner is exploited to the maximum of its capacity and possibility for the greatest storage space. So also the TV cabinet that develops throughout the niche that goes from the entrance to the fireplace area is made in glossy lacquered with a very discreet element in black iron sheet serving the television.
Some antique furniture matches this modern scenario and, in combination with the wooden rugs on the floor, make the environment more familiar. The living area is large and airy, as well as the entrance that immediately gives visual access to each area of the floor without any partition: on the right there is the dining area and on the left the part of the living room with sofas and kitchen. The corridor and the guest bathroom have also been revised: an old cabinet with sink acts as an anteroom and gives access to a narrow and long bathroom, dressed in a beautiful gray marble on the walls.
Modern lines in harmony with the past
Renovation of a single-family villa in a modern key in which restored ancient elements, memories of past generations, warm both hearts and the interior.
Project: Modulor
Year: 2019
Site: Bergamo
