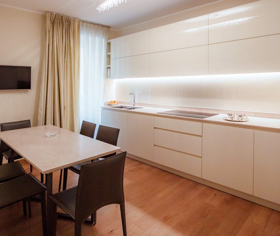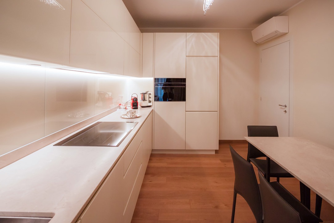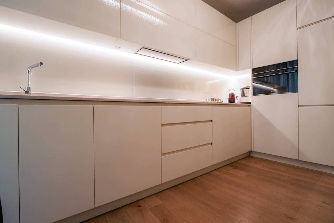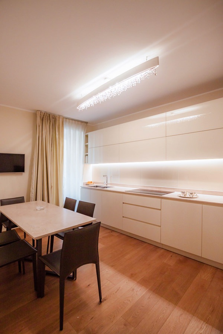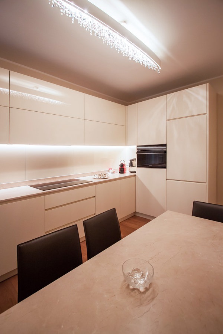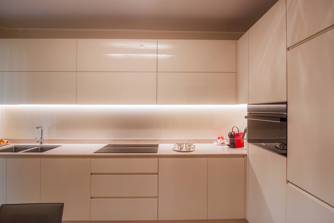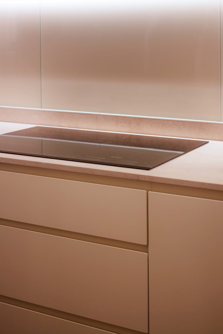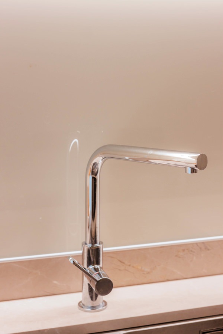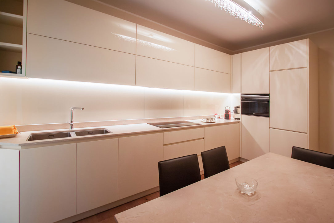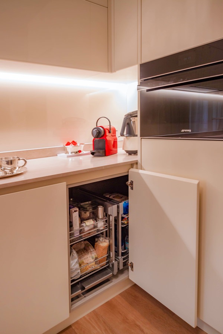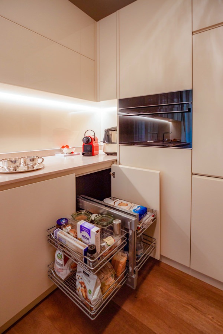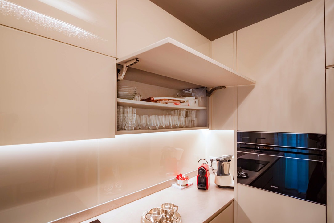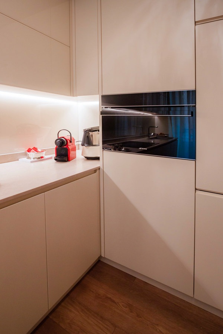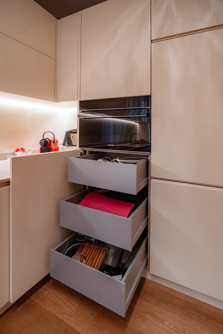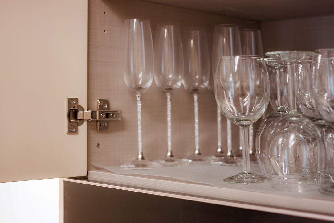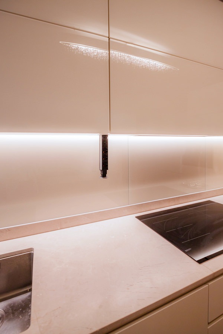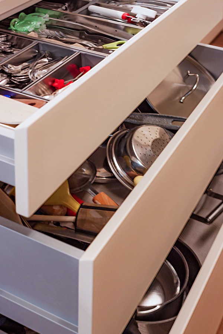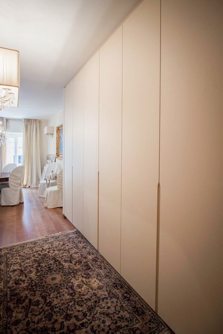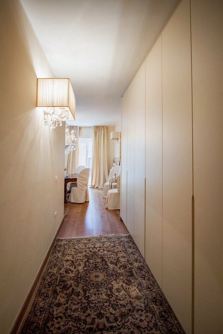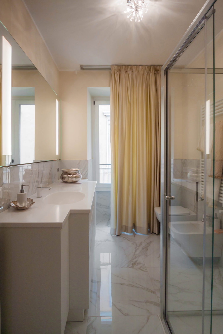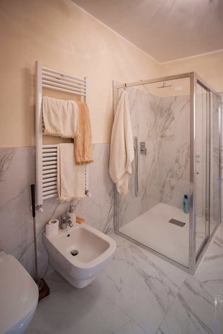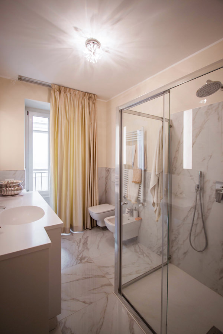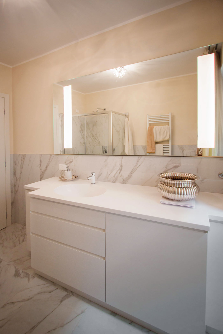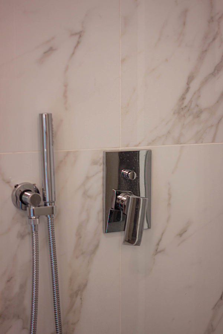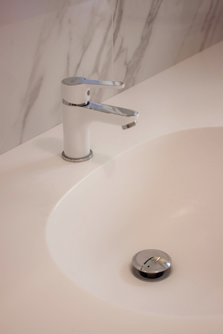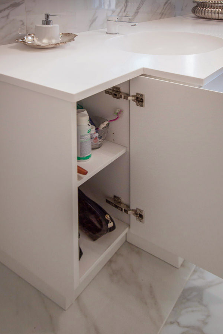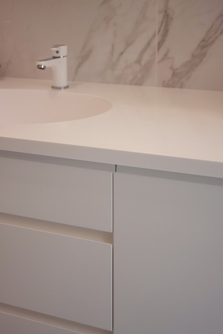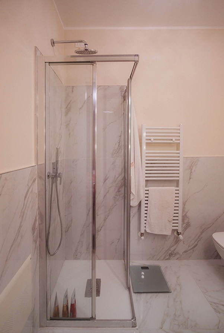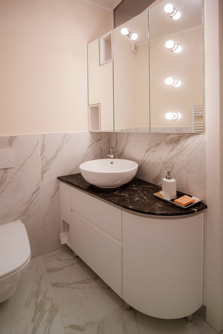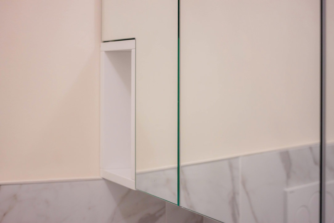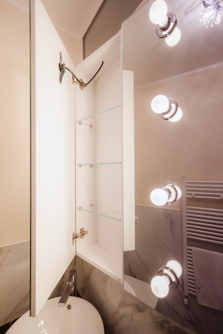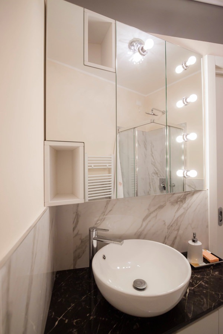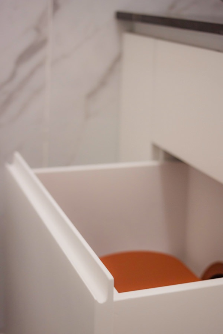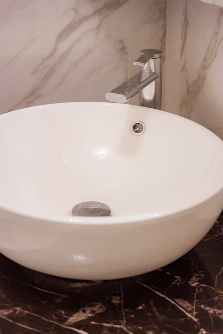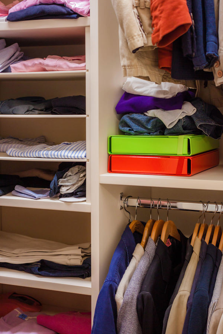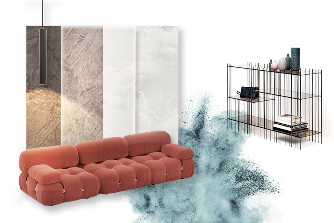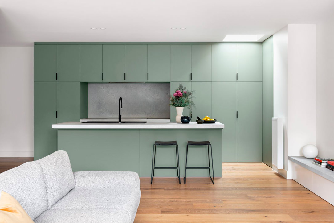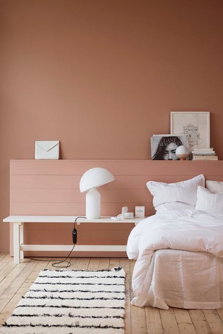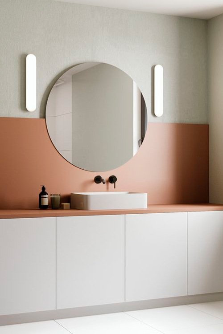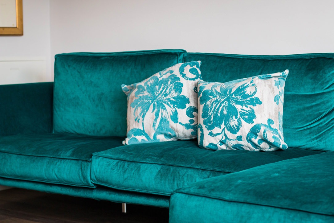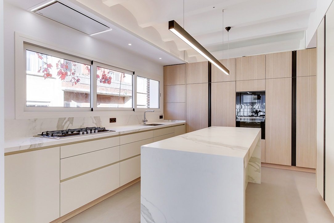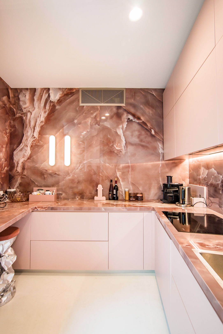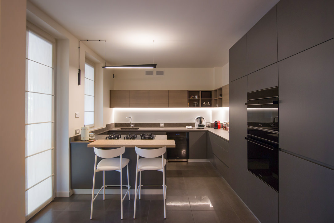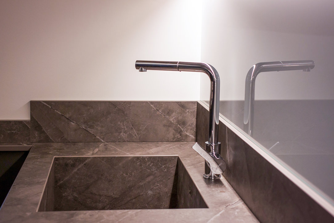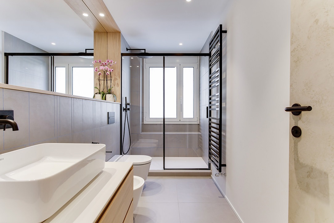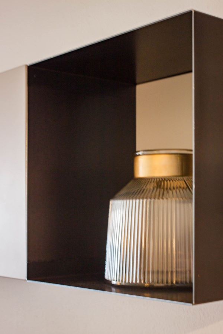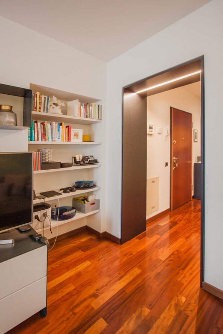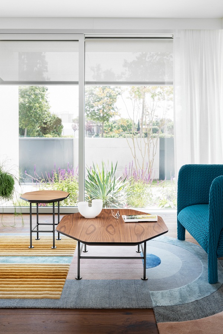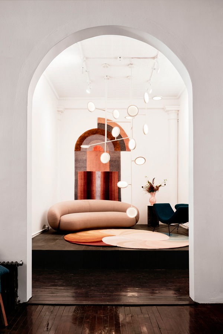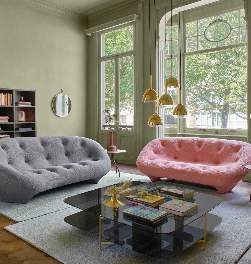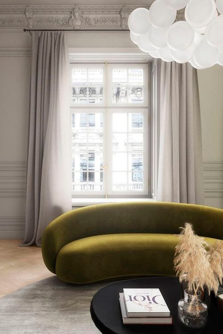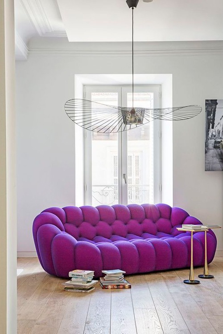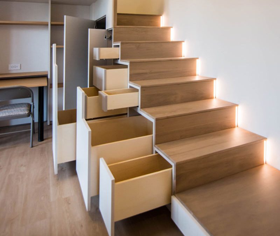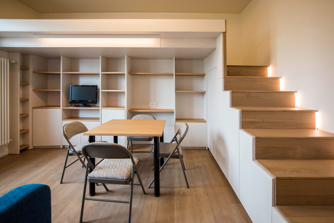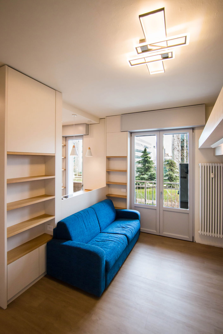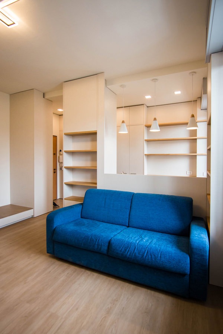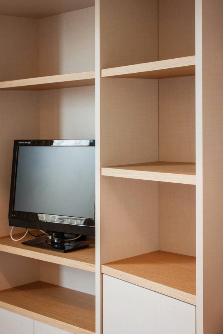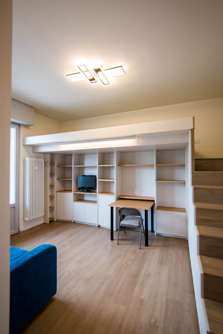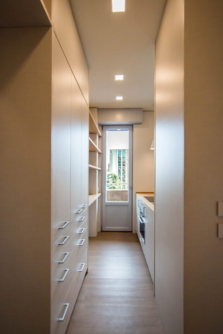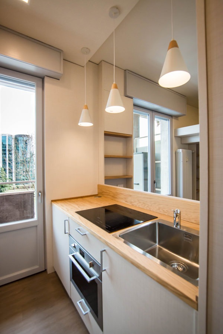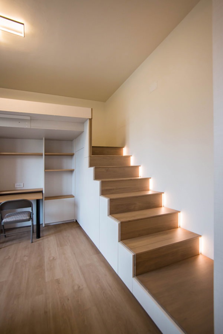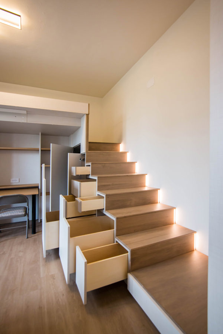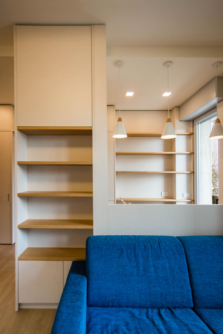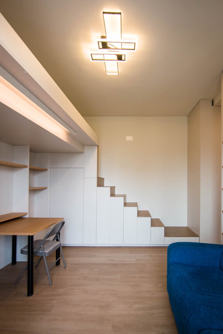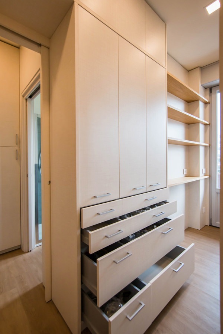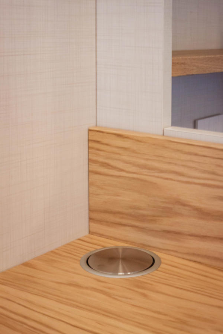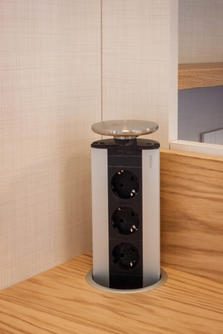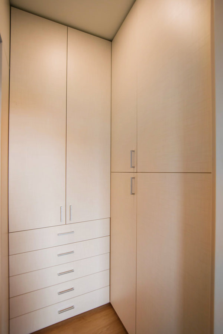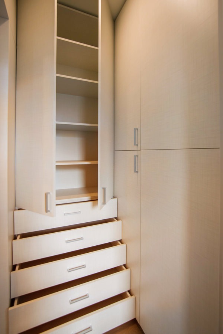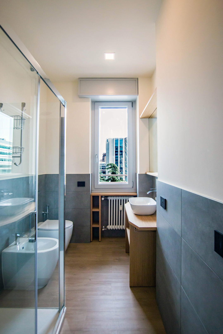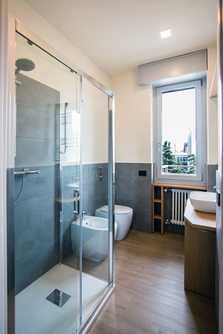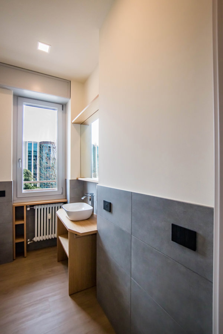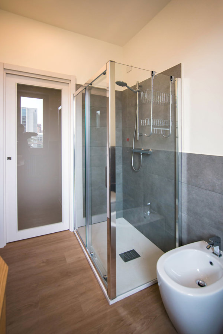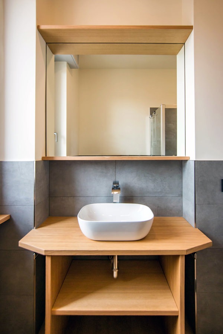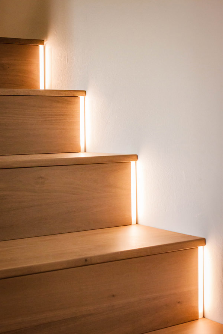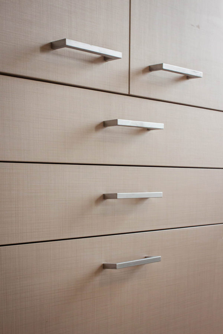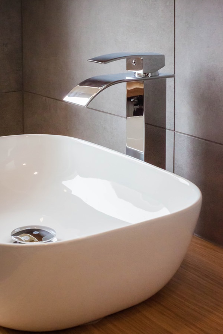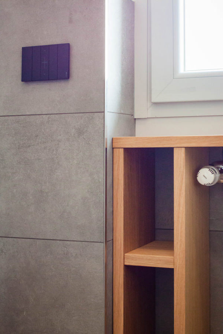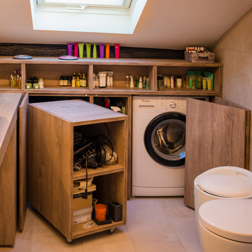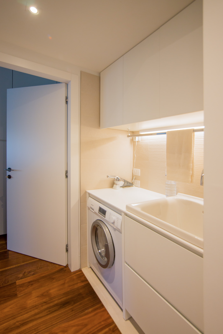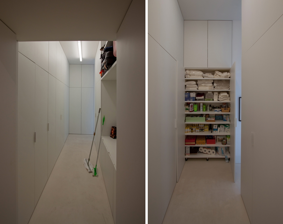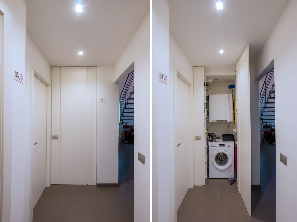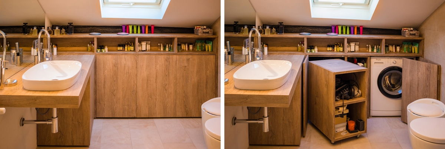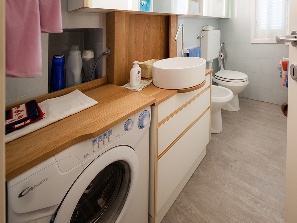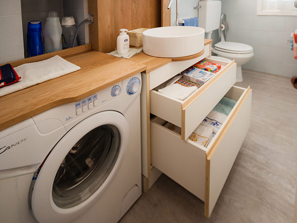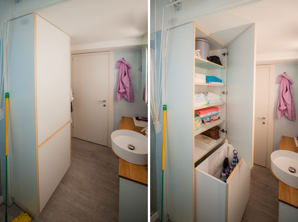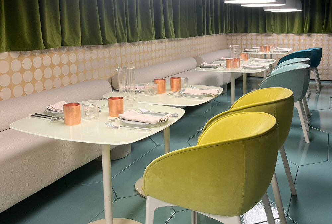
Design Week 2024
The Design Week of this year, just concluded, left us with eyes full of wonder and inspiration, eager to share with you all that we have discovered. In this article, we will try to recount our experiences both from the Salone and the Fuorisalone, although the crowd that filled the stands and the streets of Milan prevented us from seeing everything we would have liked.
This year’s Design week was a real magnet for designers, architects, and design enthusiasts from around the world. Every corner of Milan exuded a fascinating mix of cultures, charm, and originality, making the experience even more engaging. The fair at Rho managed to gather in its countless pavilions the production of Italian and foreign design. This year, unfortunately, the luxury sector was absent, but EuroCucina and the Salone del Bagno shone in the forefront.
As in the past editions of 2023 and Design Week 2022, the leitmotif of the event was sustainability, technological innovation, and functionality, themes that also found resonance in the new approach to digital design. Furthermore, the important role of circular economy, reuse, and sustainability of processes and materials was emphasized, underlining the importance of conscious practices that promote efficient use of resources and minimize environmental impact.
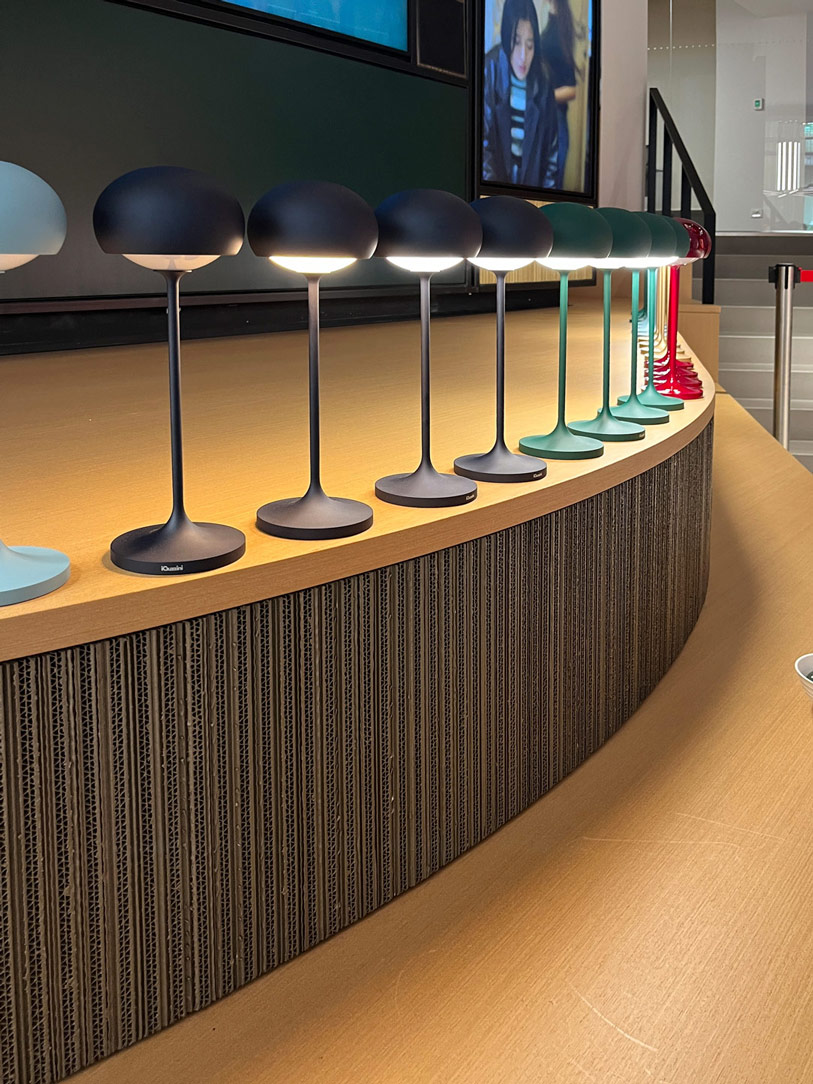
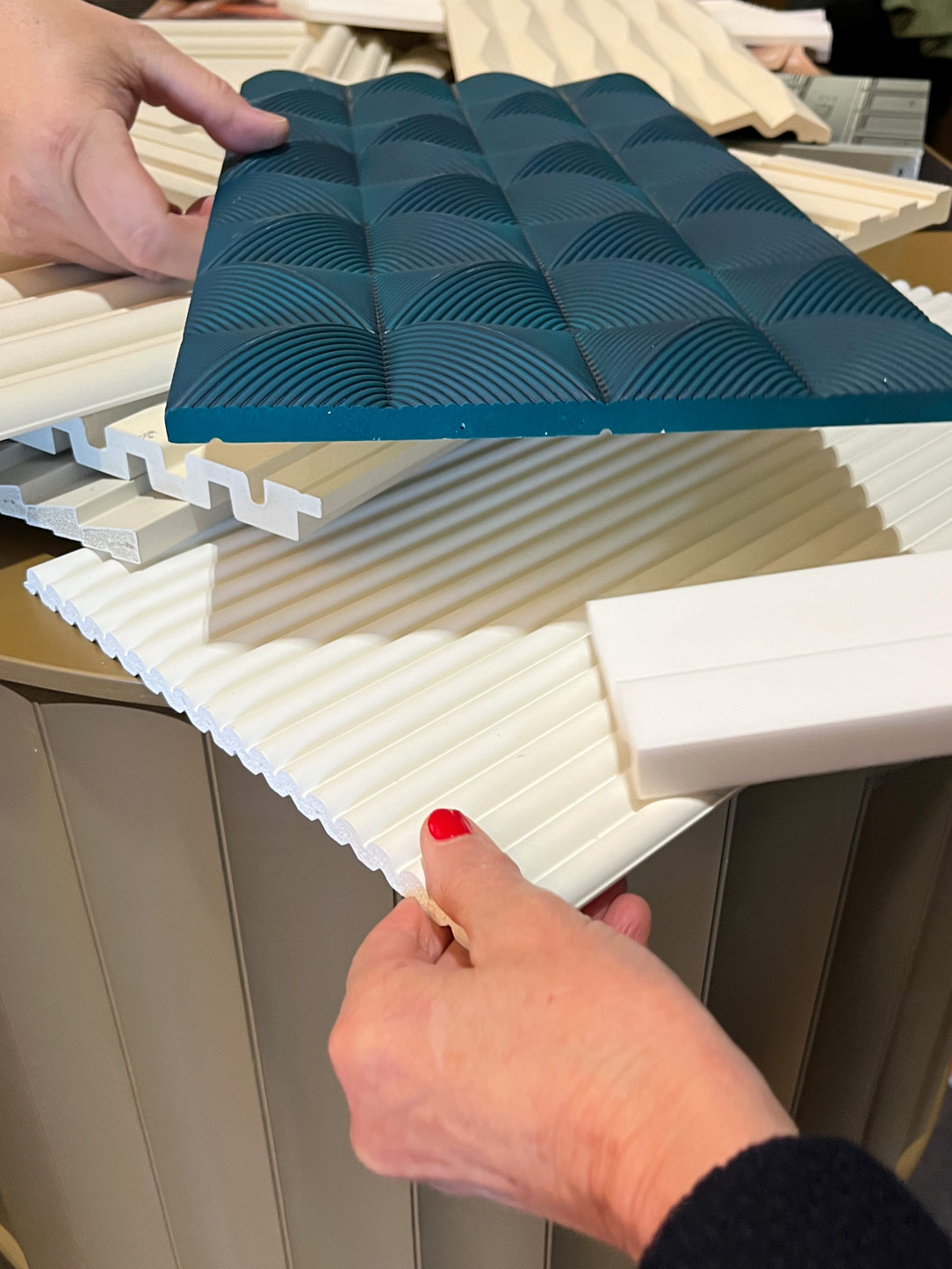
BATHROOM
The bathroom appears in a never-before-seen guise: ceramic, traditionally candid and discreet, has transformed into a palette of vibrant colors, embracing pastel shades like delicate pink and refined pearl gray, but also bold colors like seductive bordeaux. The washbasins, true design jewels, oscillate between circular and ovalized shapes for countertop models, while those recessed maintain their elegant rectangular geometry, offering a variety of options. Materials such as fragranite and transparent crystal emerge as undisputed protagonists of the contemporary bathroom, adding transparencies and chromatic plays that confer modernity to the spaces. The plumbing stands out for a variety of finishes and colors, with a decrease in stainless steel in favor of bronze coatings, pale gold, and rose gold. But the real revolution occurs in the sanitary ware, which embraces artificial intelligence and home automation with innovative solutions. Companies like Rocha present automated models capable of anticipating our every need, from the autonomous opening of the lid to the cleaning of the bowl, offering an unprecedented experience of comfort and practicality inspired by Japanese culture. The simplicity of old-fashioned sanitary ware thus transforms into a sophisticated fusion of design and technology, reflecting the evolution of needs and desires.
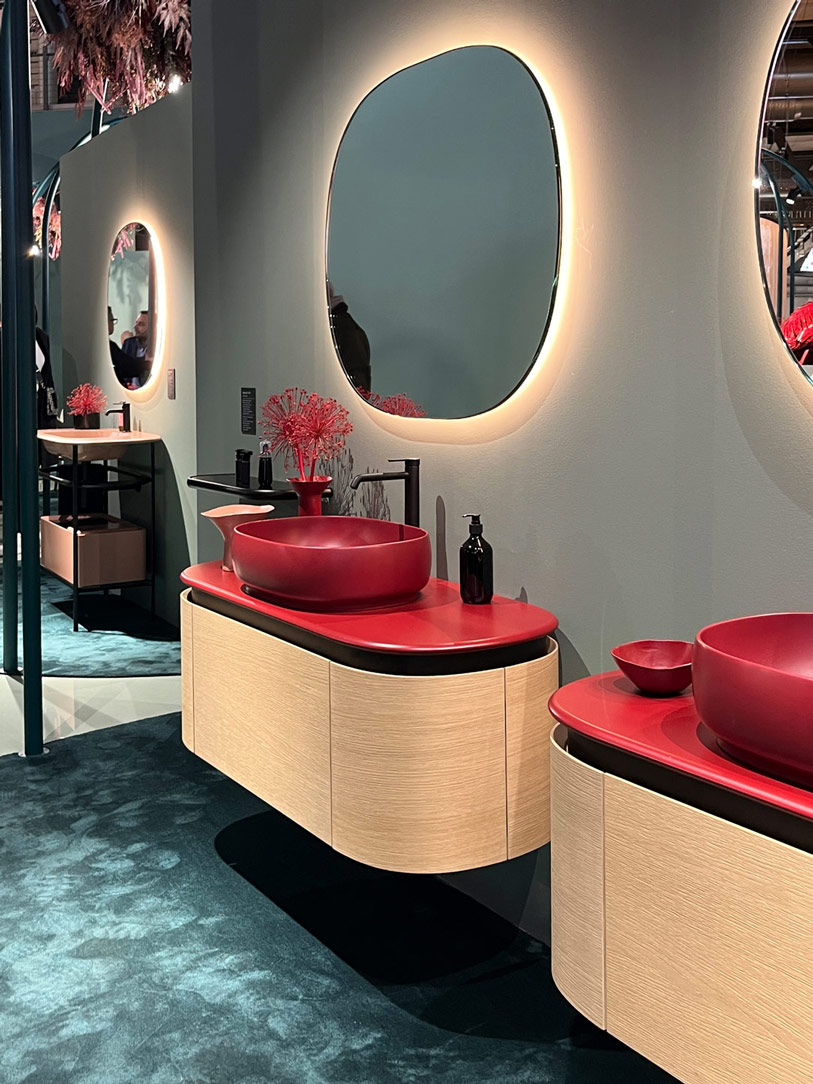
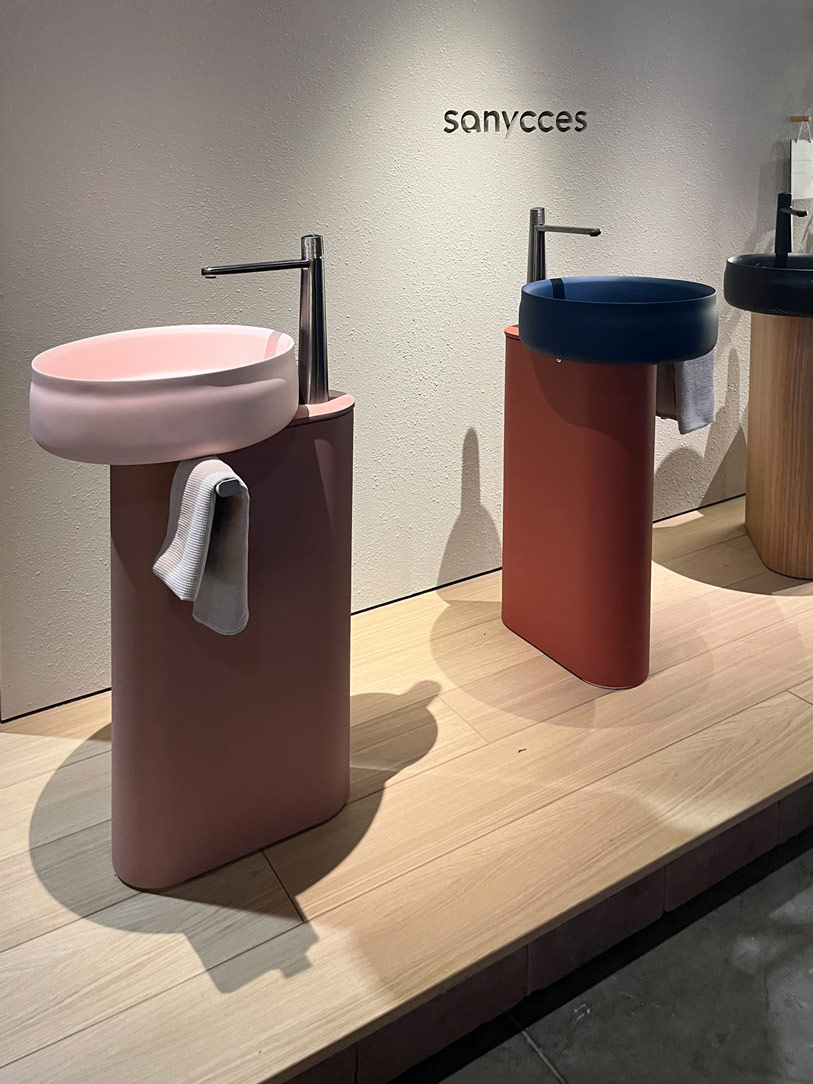
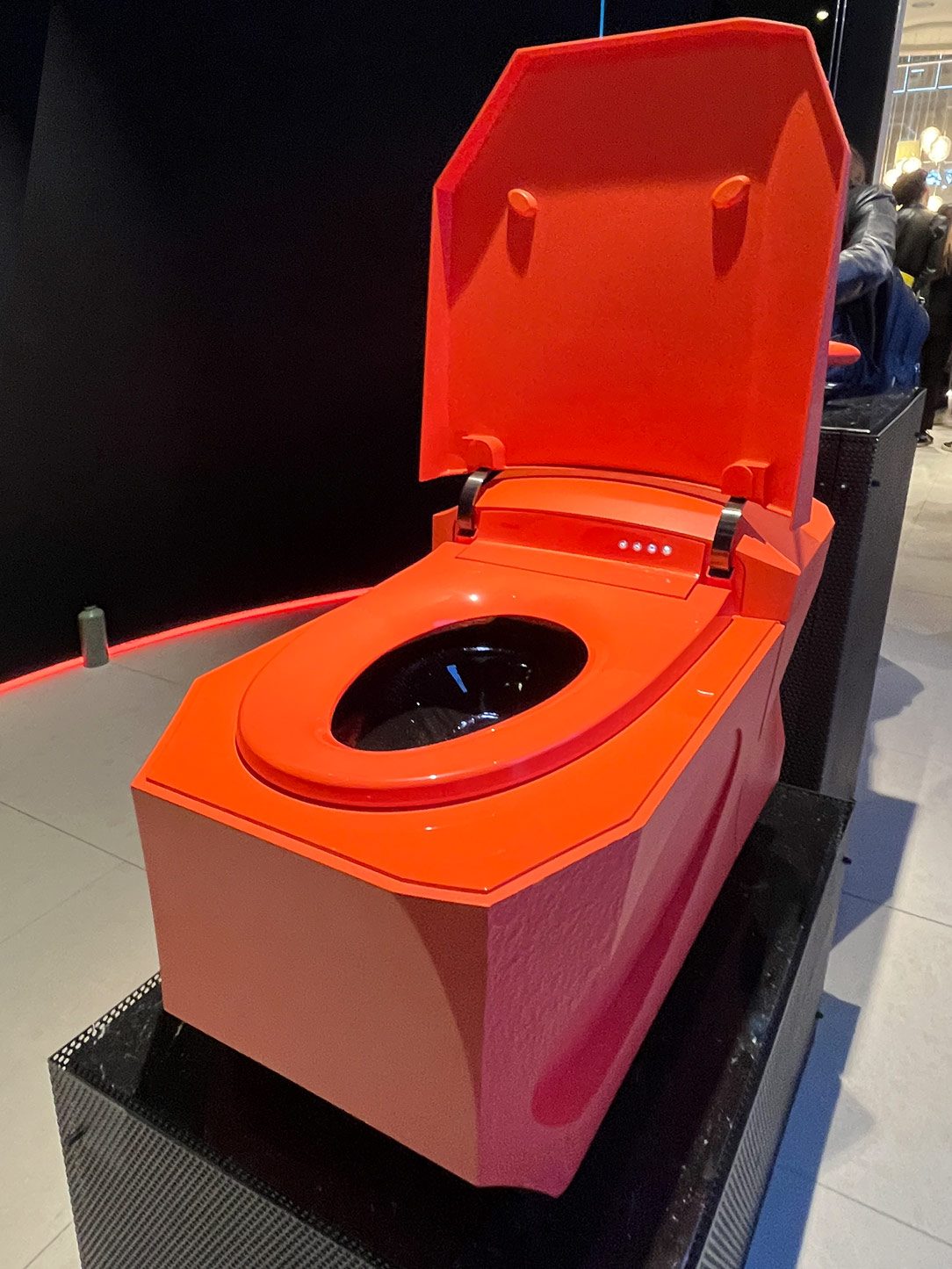
Washbasin Arbi Bathroom, stand alone Washbasin Sanycces e Intelligent Wc by Kolher
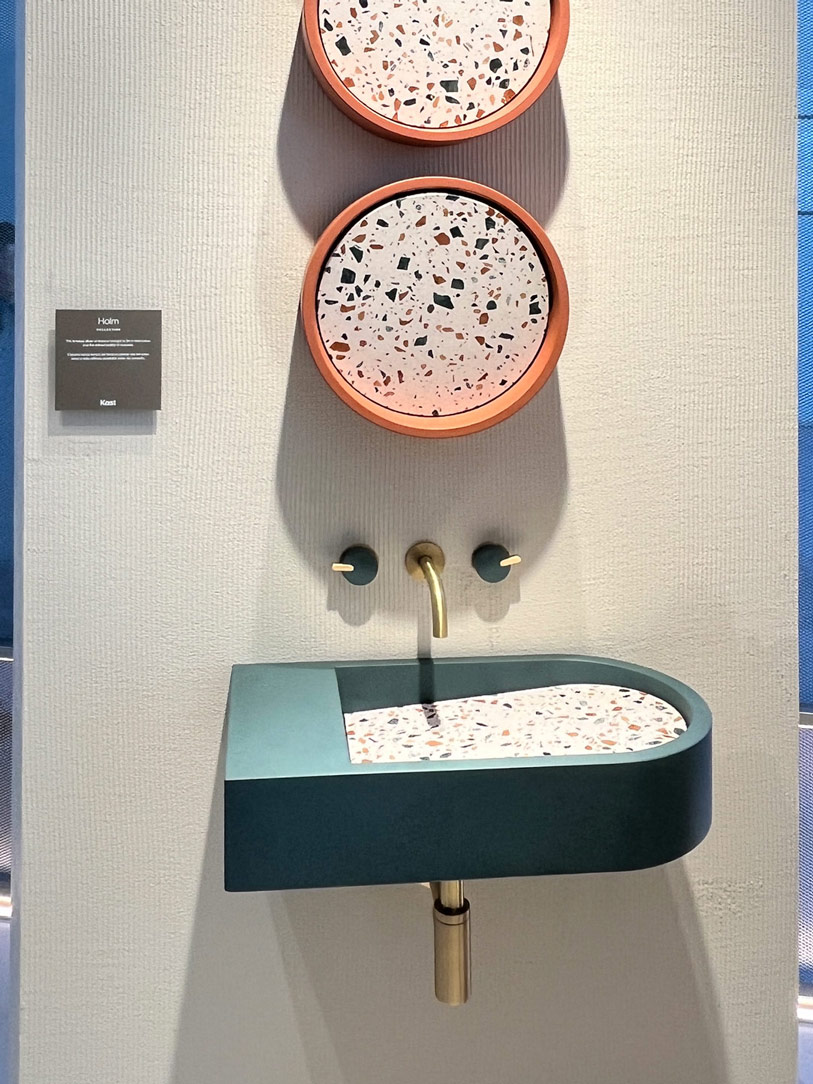
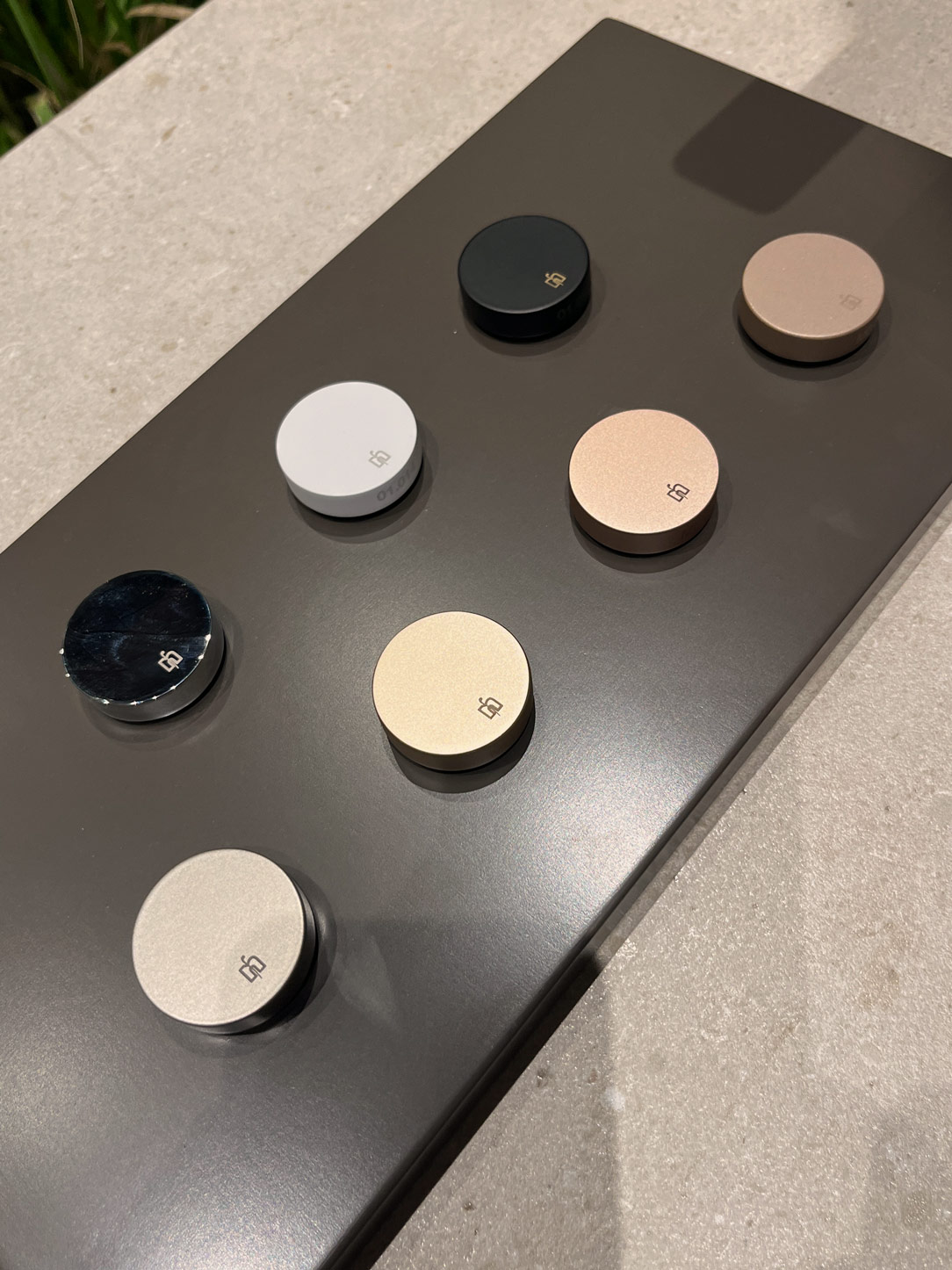
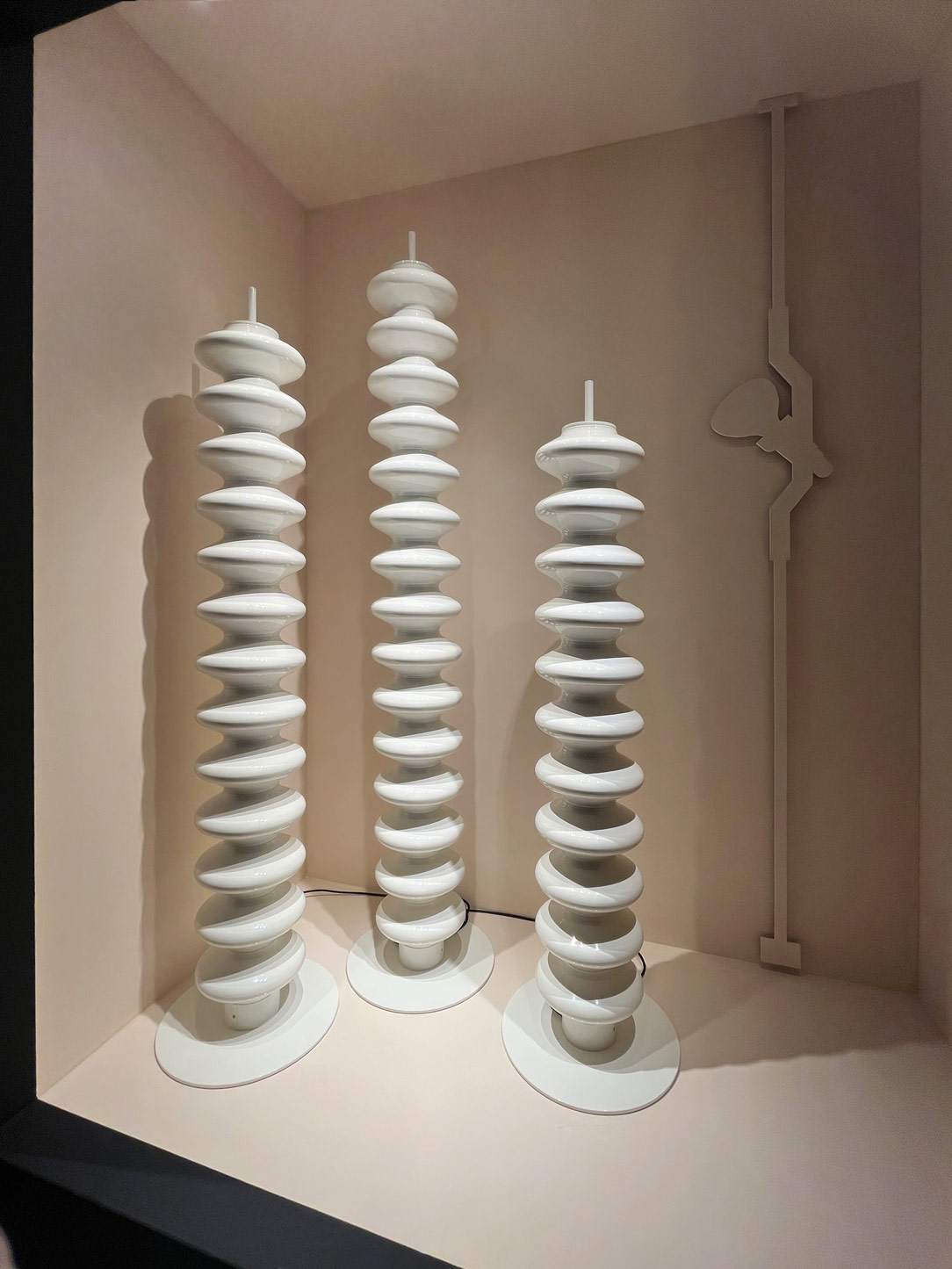
Washbasin tops in terrazzo, new finishes of taps and vertical furnishing radiators Tubes
KITCHEN
In the kitchen, island and peninsula continue to reign supreme in our favorite environment, the one that indulges our palate and allows us to relax while cooking. More and more space is dedicated to storing utensils, which are proudly displayed or discreetly hidden behind elegant glass doors, revealing both their contents and the intricate details of the kitchen.
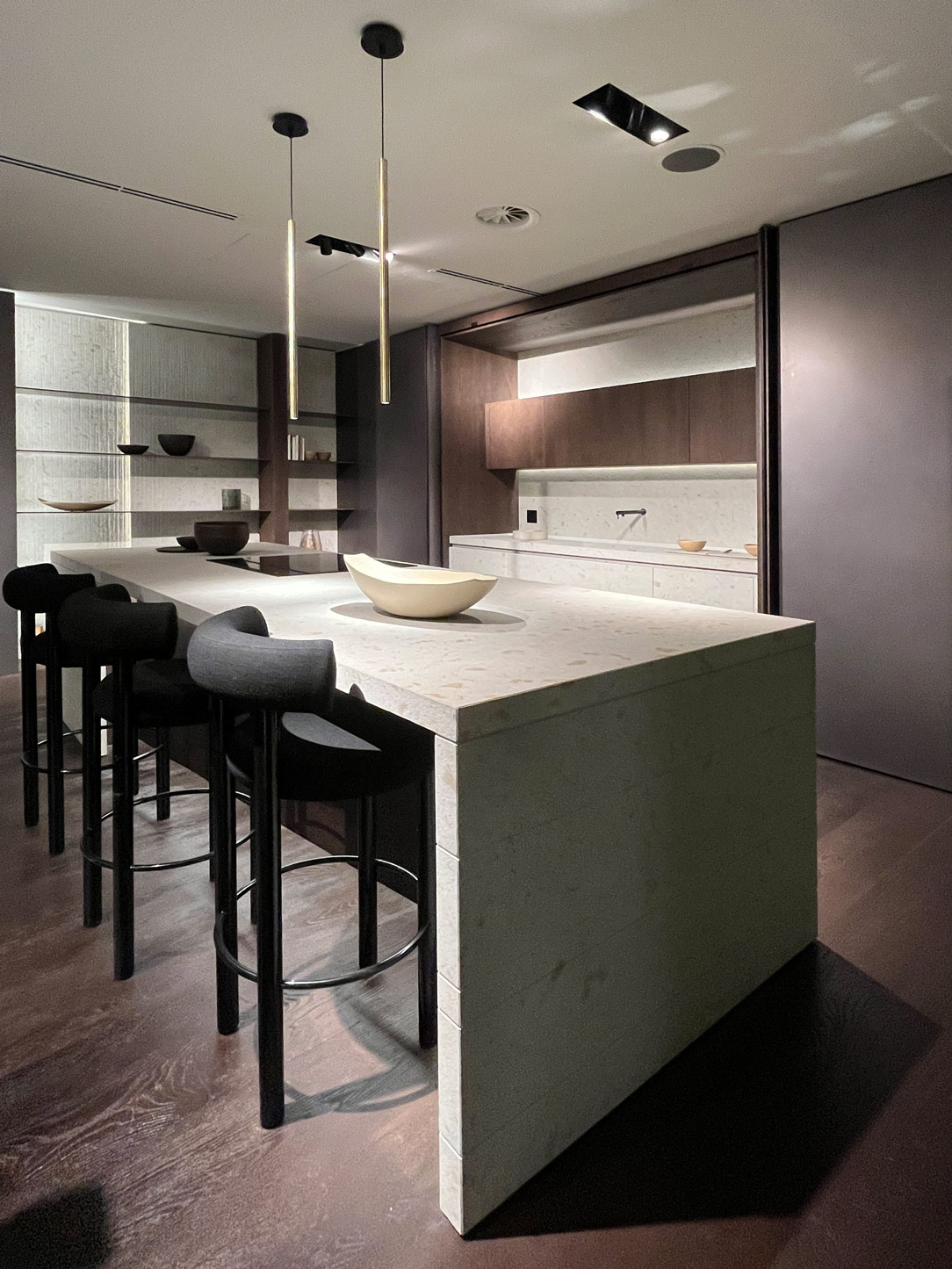
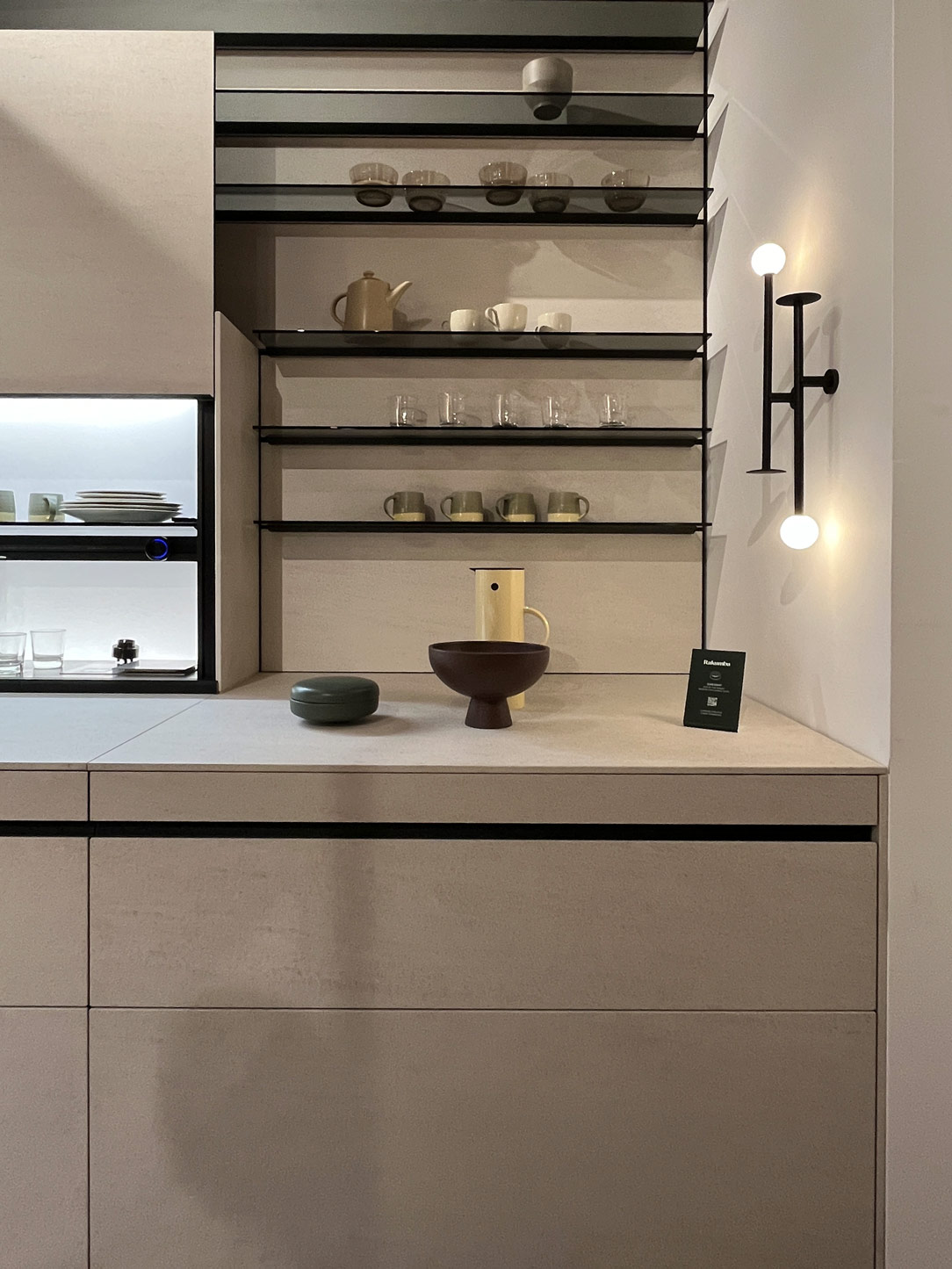
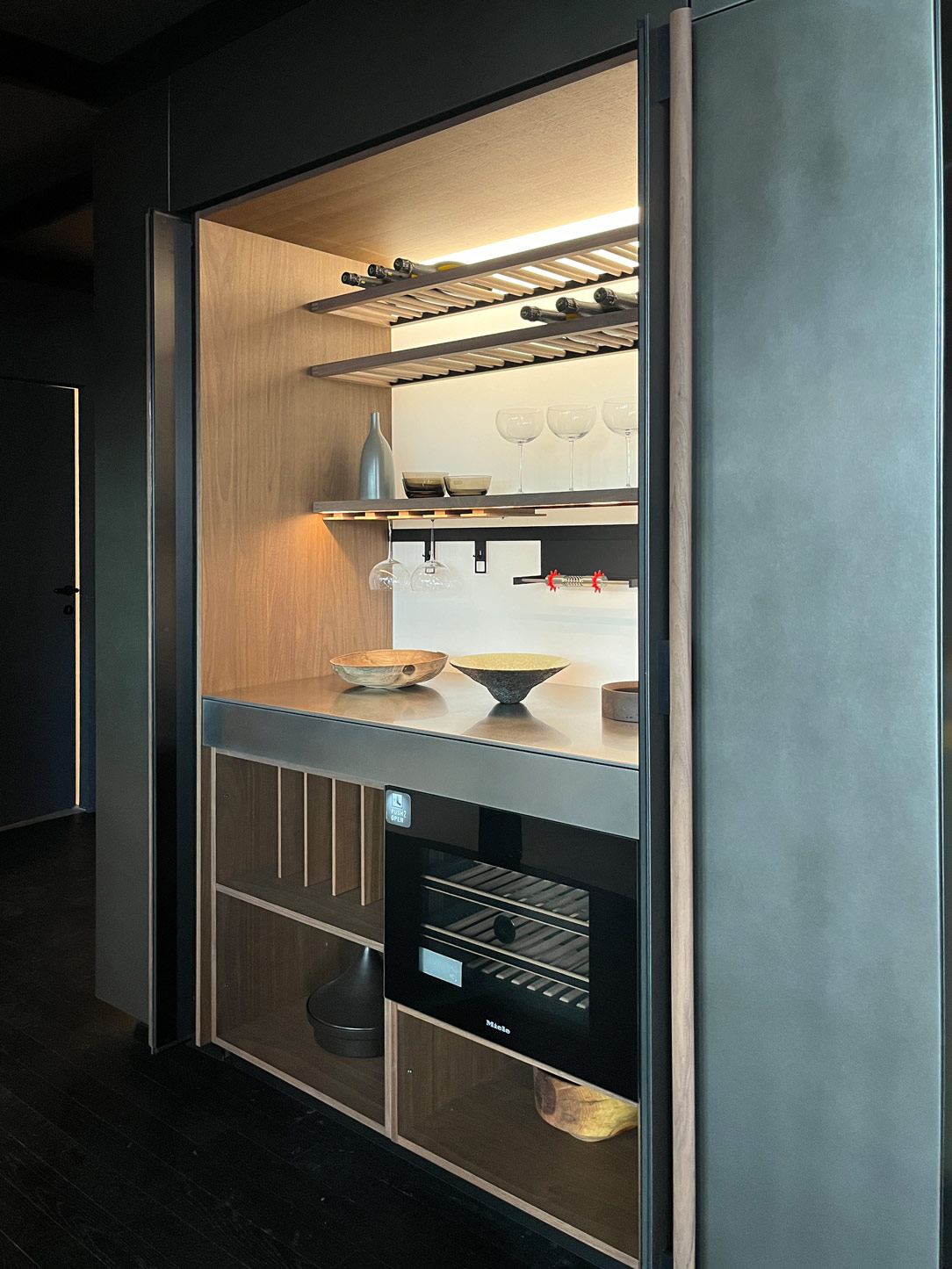
Once again, the enthusiasm for terrazzo finishing is palpable this year, with its rich range of earthy tones captivating the senses. However, we still encounter resistance in convincing clients to fully embrace it. Hopefully, it will finally establish itself in the collective imagination.
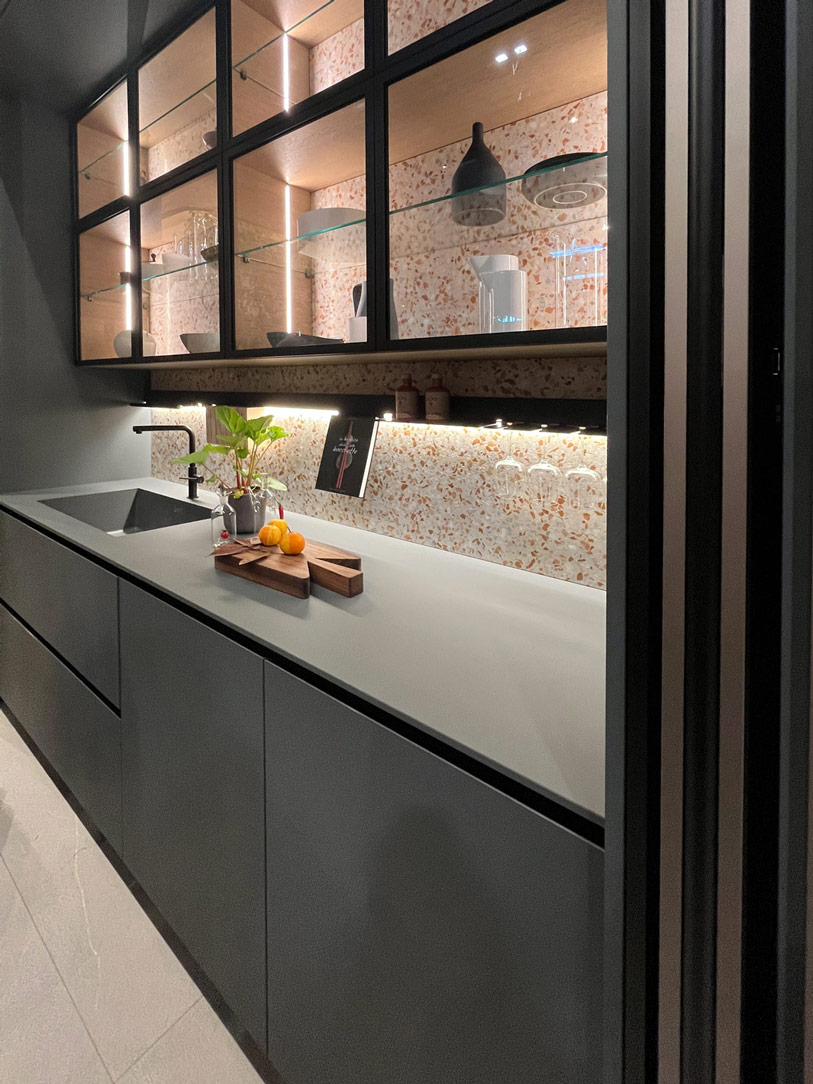
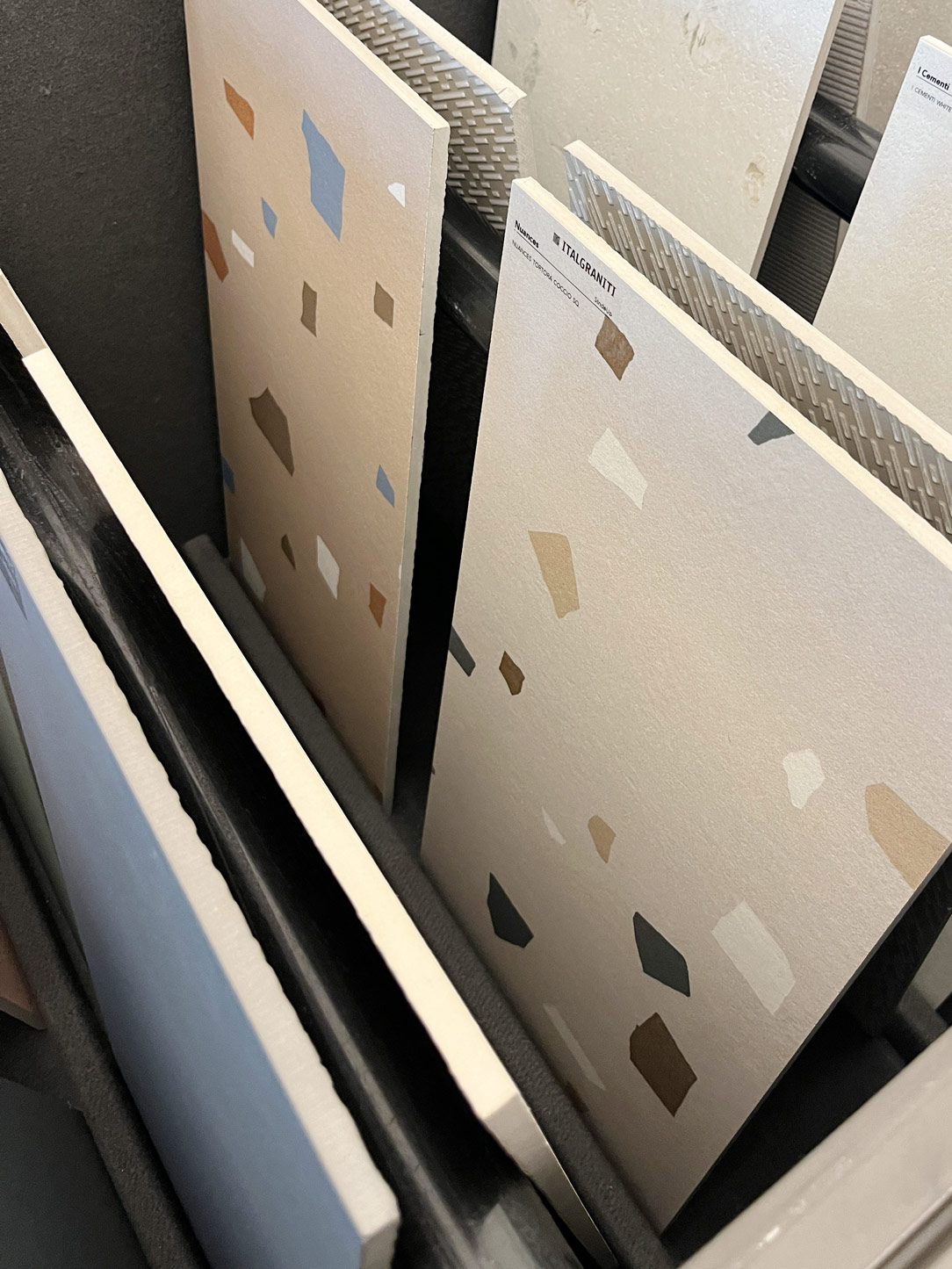
Solid top or HPL countertops, adorned in uniform hues, and marble, whether natural or reproduced on ceramic surfaces, remain steadfast choices. Additionally, kitchen spaces are enriched with elegant metallic finishes or claddings in satin-finished iron or steel, aimed at infusing the kitchen with subtle metallic reflections.
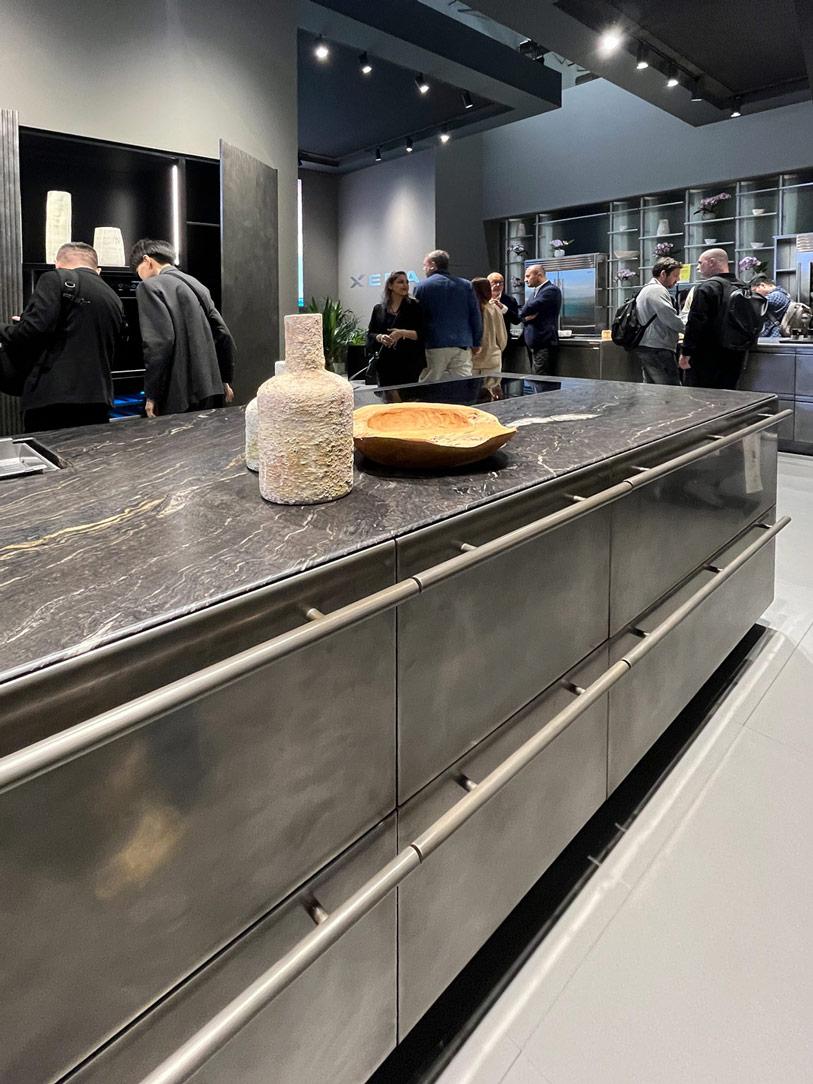
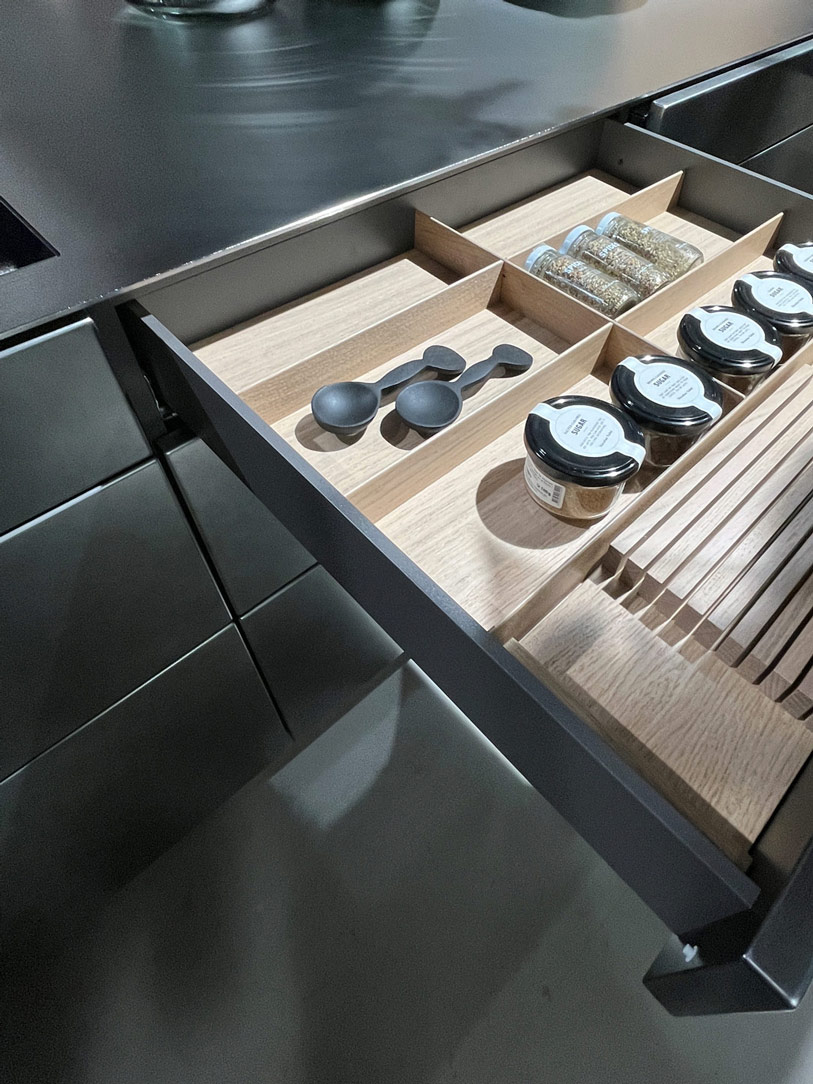
For those nostalgic for the ’80s, the comeback of bullnose kitchen countertops, with pronounced edges, is a joy like no other. Even the snack counter embraces softly, with few linear surfaces and many with rounded forms, enveloping the kitchen with gentleness and harmony. Dining tables follow this trend, with few sharp-cornered examples and many gradually rounding off to become almost oval, making room for round tables, true protagonists of the kitchen space.
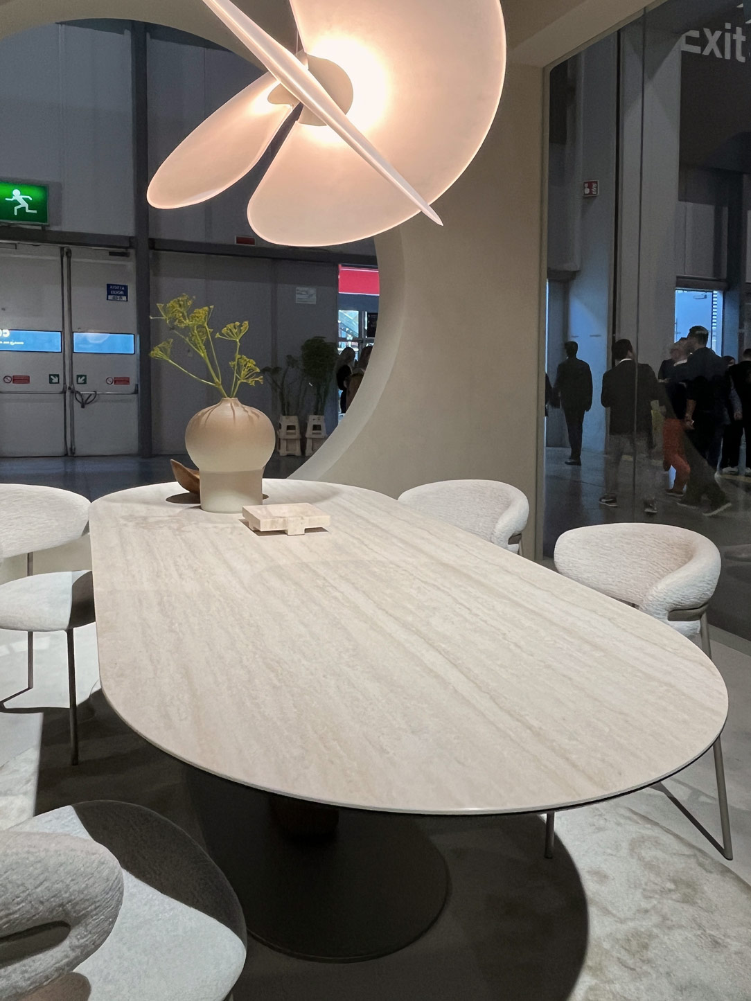
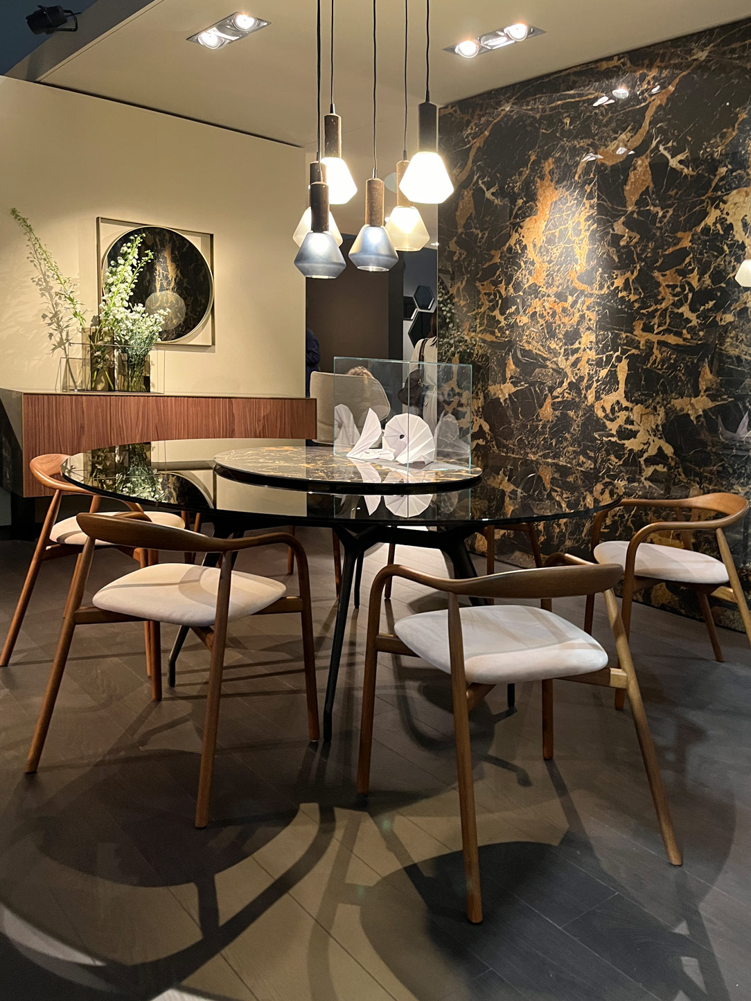
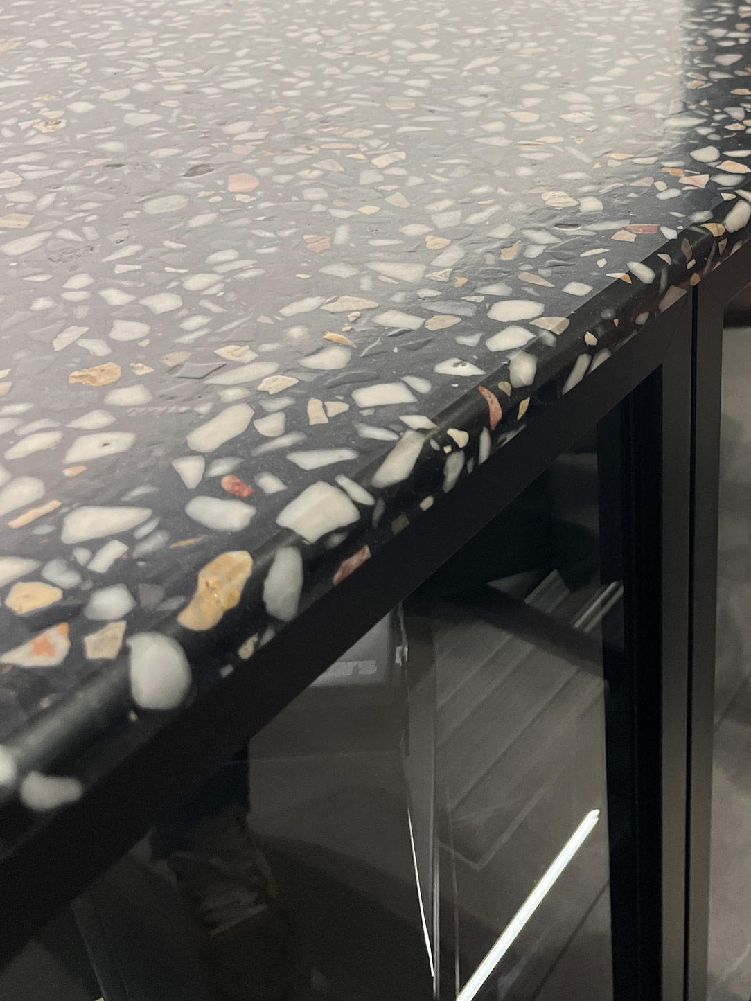
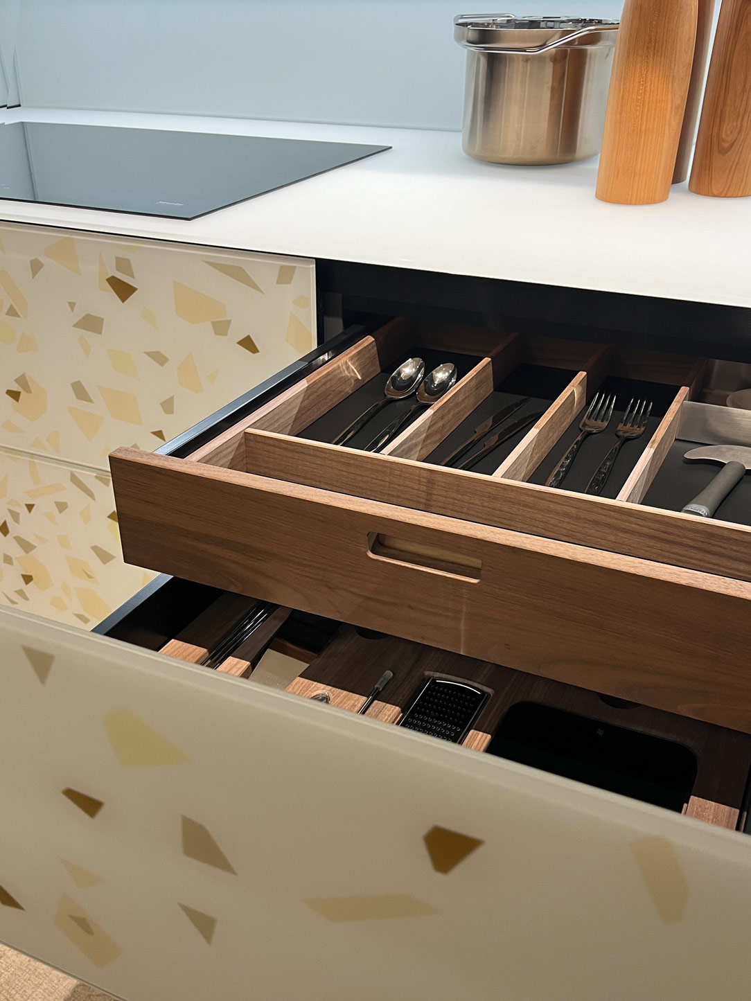
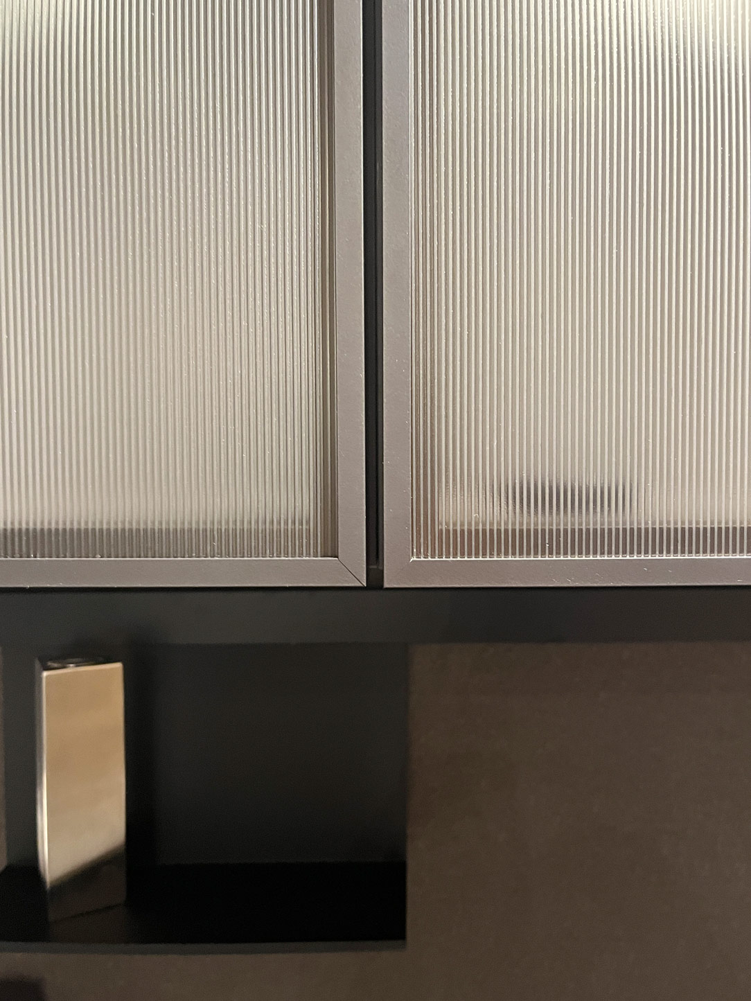
Thus, we witness a vintage revival in the kitchen, juxtaposed with increasingly advanced technology, as exemplified by TFK – Technology for Kitchen. In household appliances, new features emerge, with vibrant touchscreen displays allowing us to entrust the oven with selecting the optimal cooking settings for our dishes, all while it cleans itself with remarkable efficiency, as seen in the brand-new Bosch oven. The trending finish for appliances proves to be black stainless steel, a matte anthracite shade so deep it verges on black.
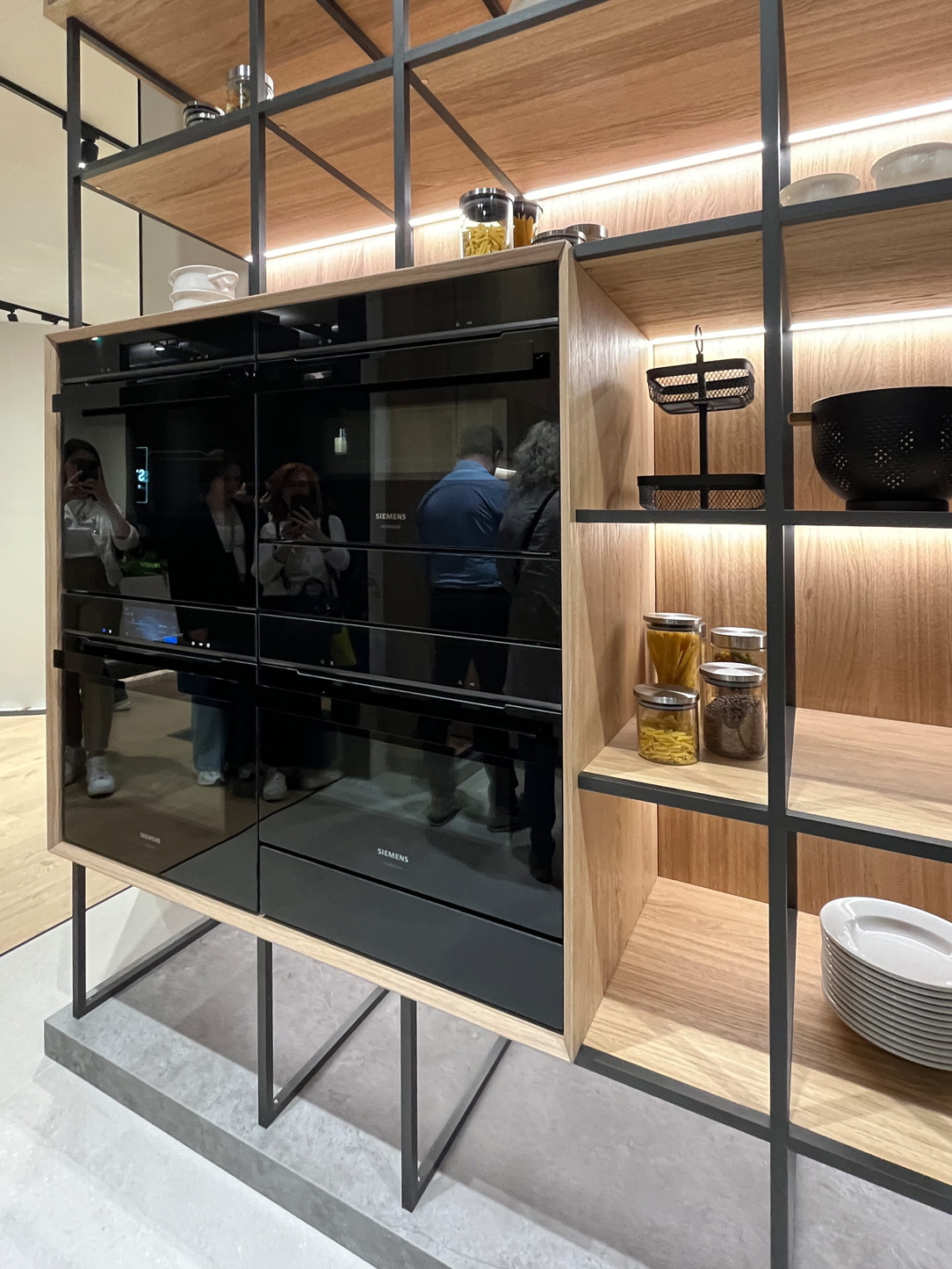
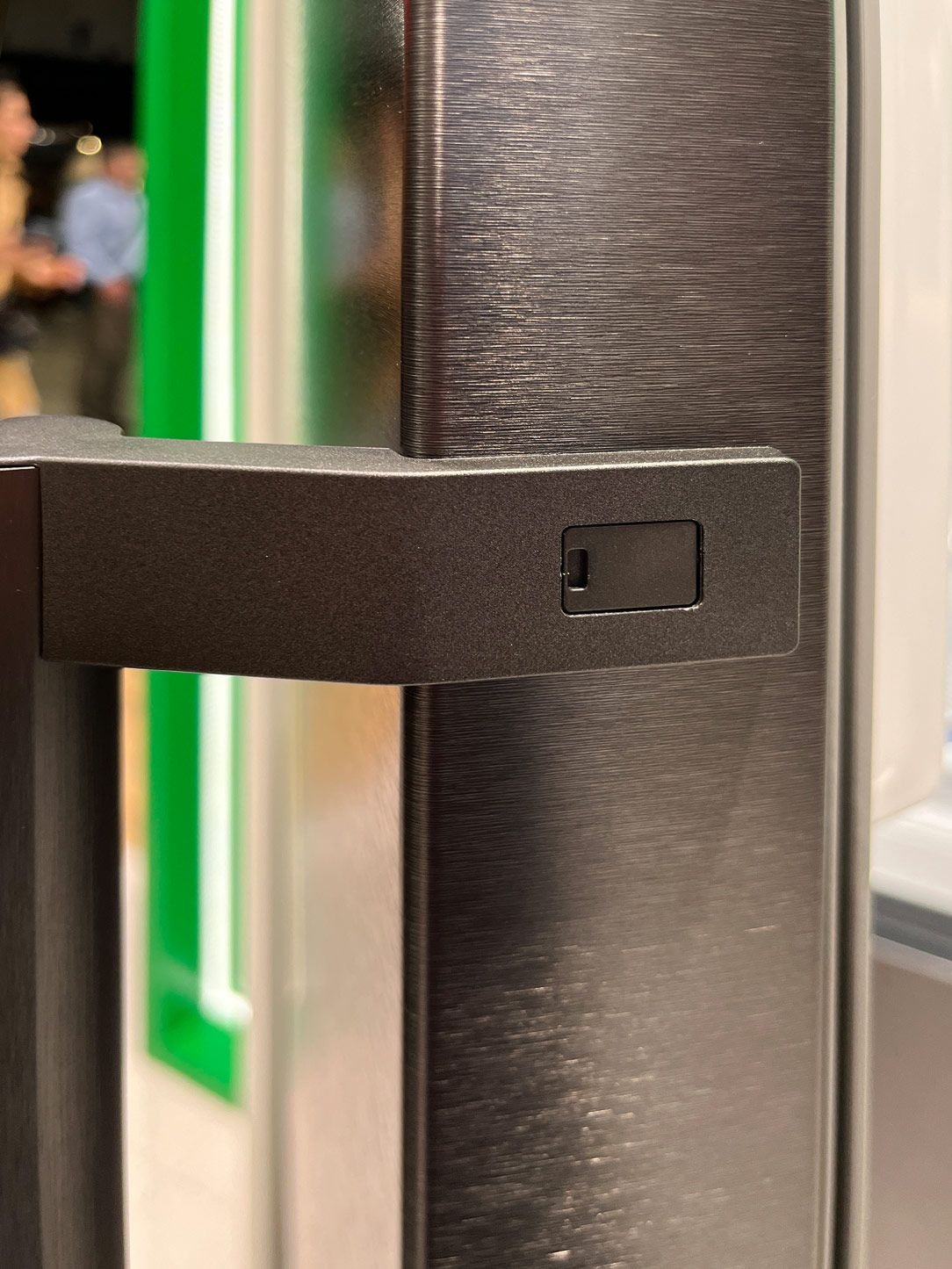
HOME ENVIRONMENT
Exploring the world of home furnishings, we encounter a wide range of intriguing options. Sofas, the true protagonists of living spaces, appear increasingly imposing and enveloping, with circular shapes that embrace the surrounding environment, delicately hovering just above the floor without revealing a hint of legs. The bouclé cream upholstery, despite requiring some care in cleaning, remains a beloved choice for its softness to the touch and elegant appearance.
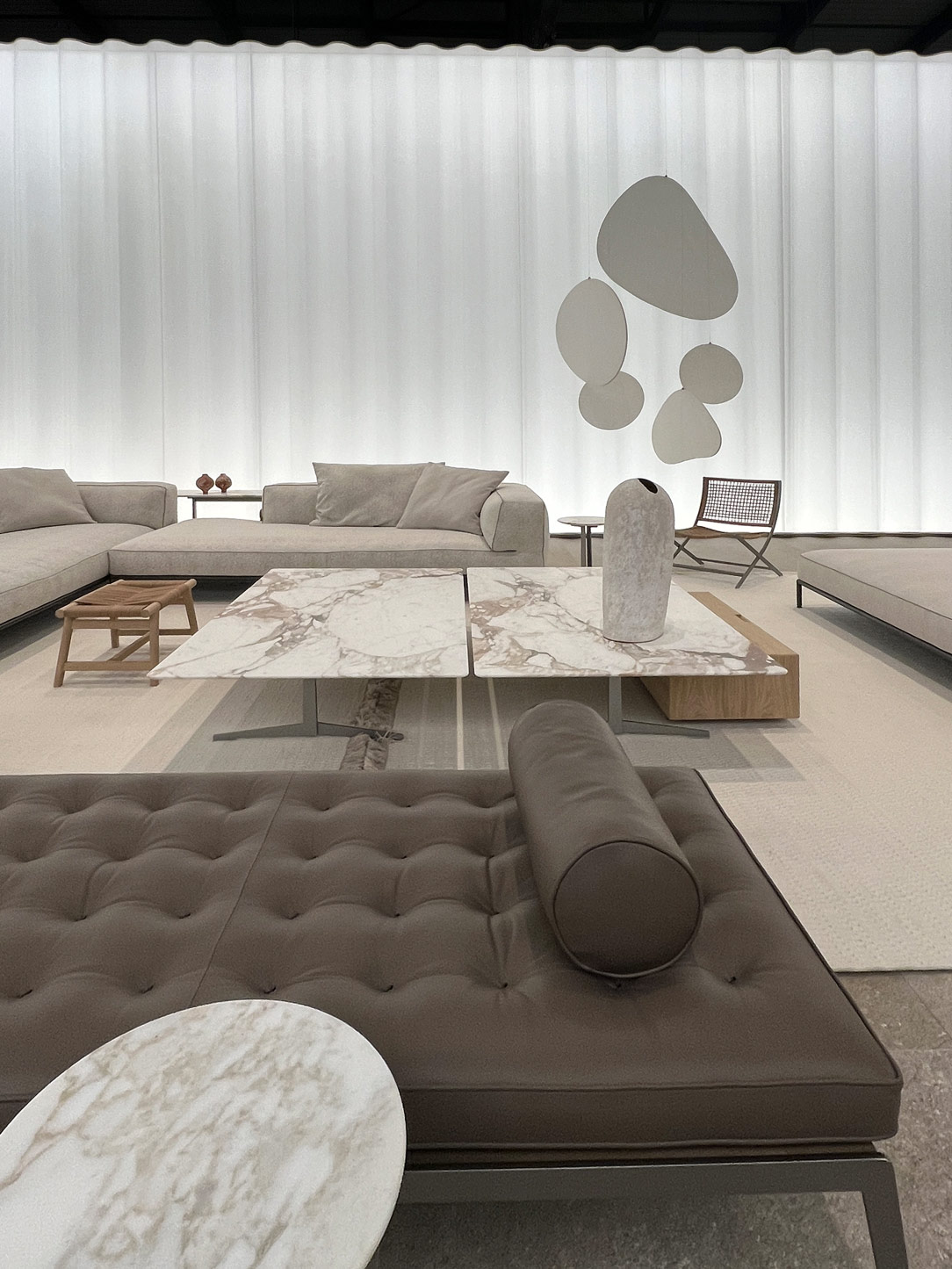
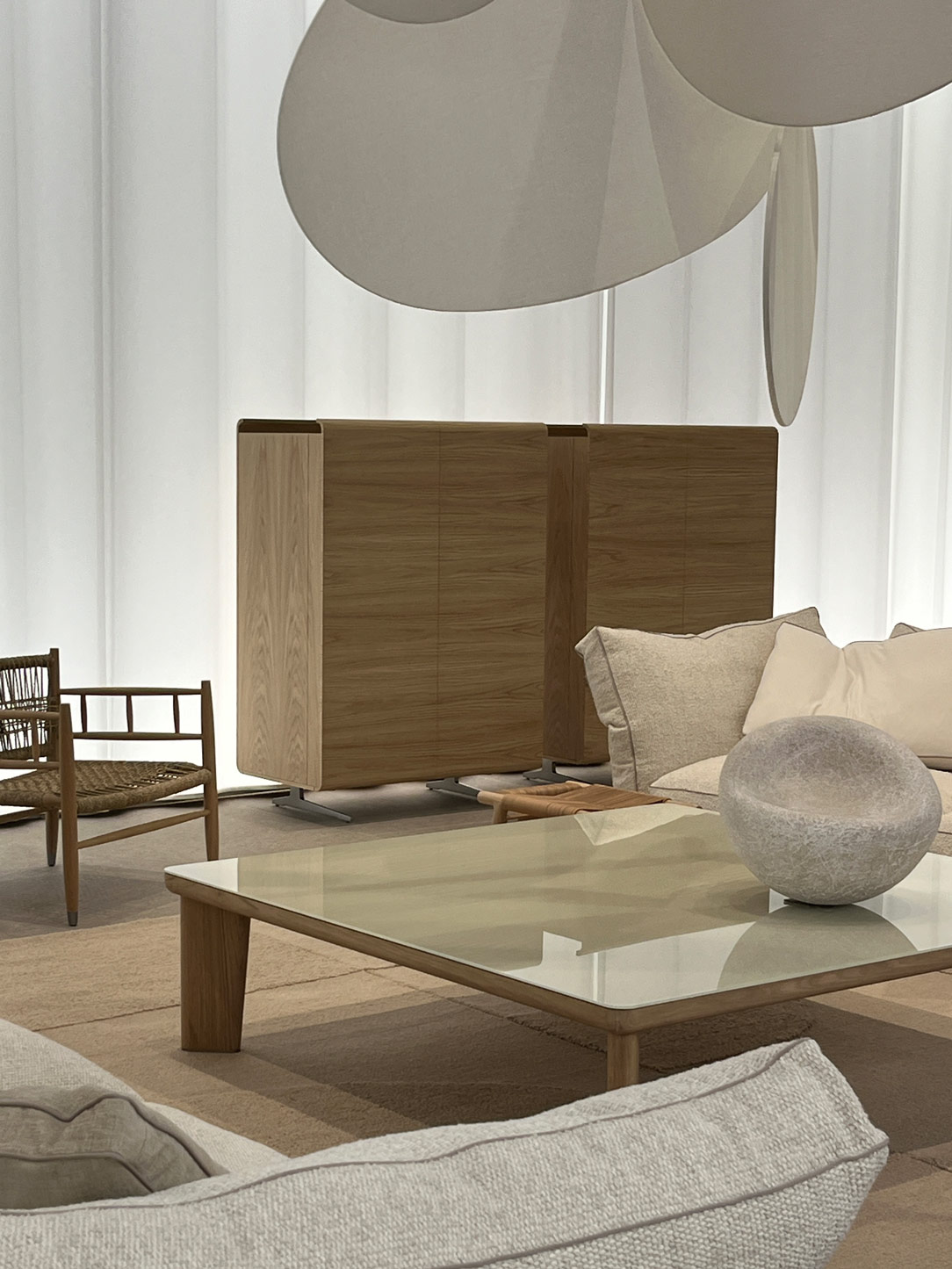
Living Room by Minotti
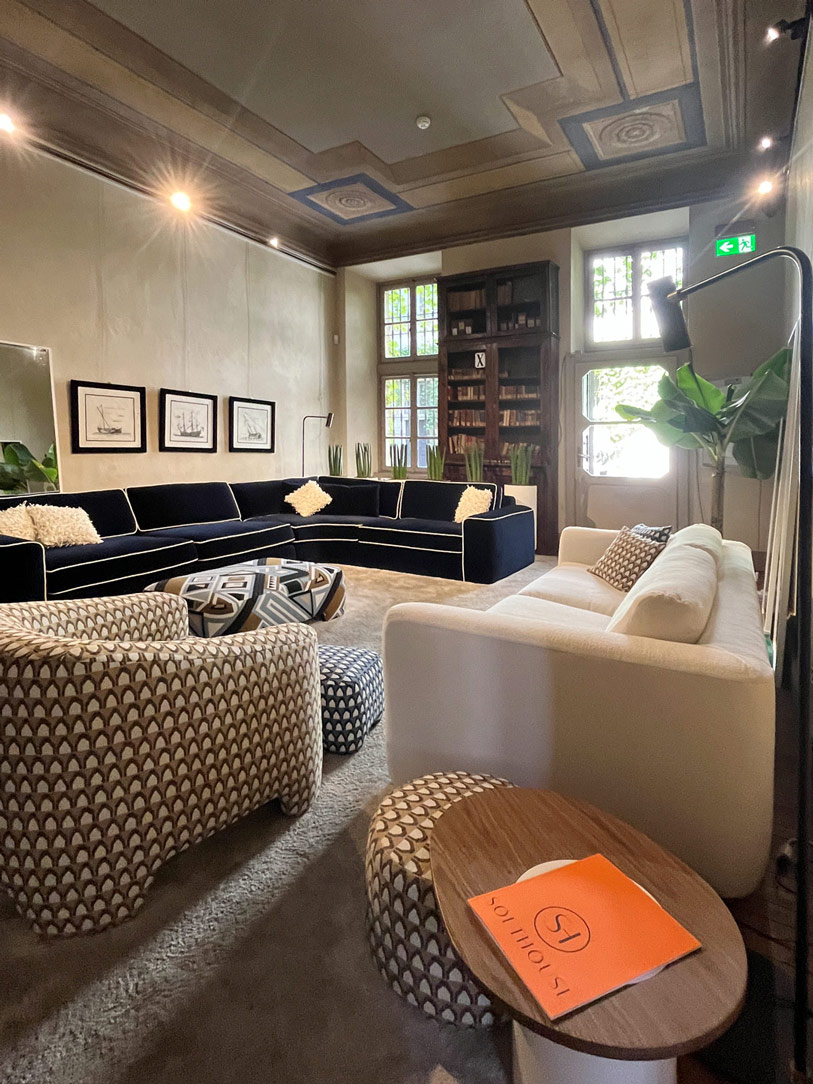
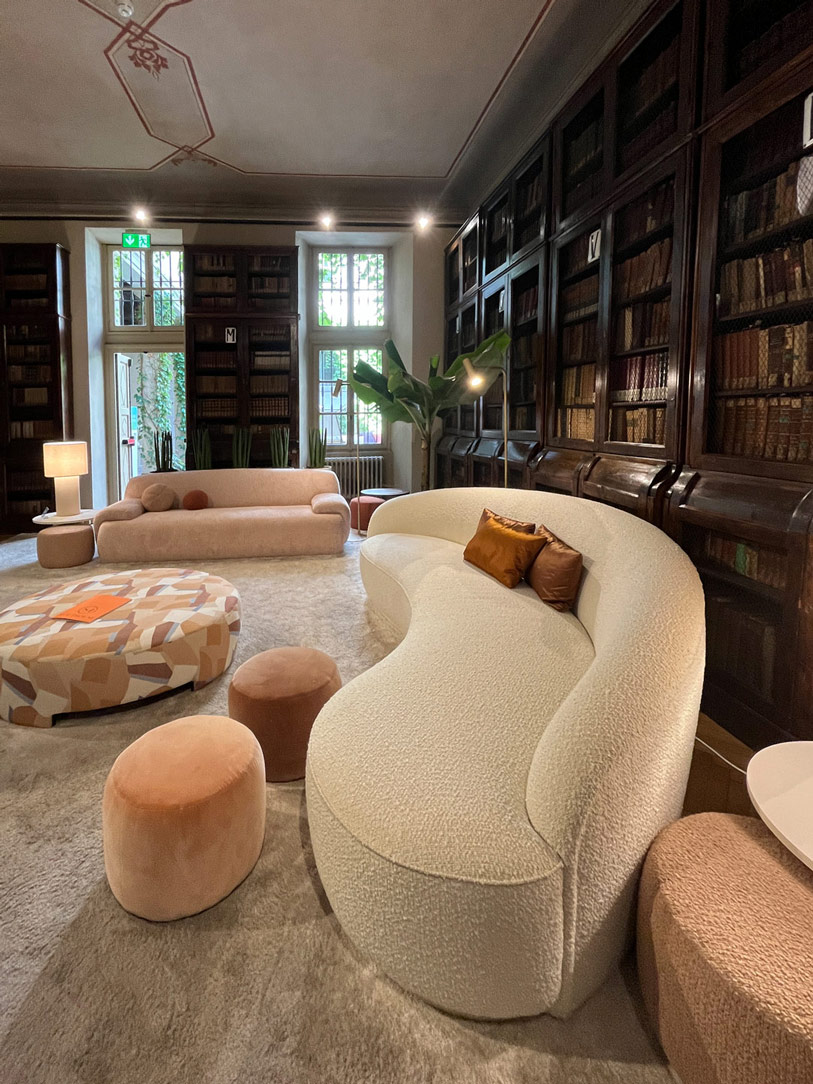
installation Hommés at Casa del Manzoni
As for materials, wood in its natural tones and reeded wood maintain their prominent role, both in their raw and varnished form. Finishes diverge from stainless steel, opting for softer and more vintage tones like bronze and pale gold, imparting spaces with a touch of refined elegance.
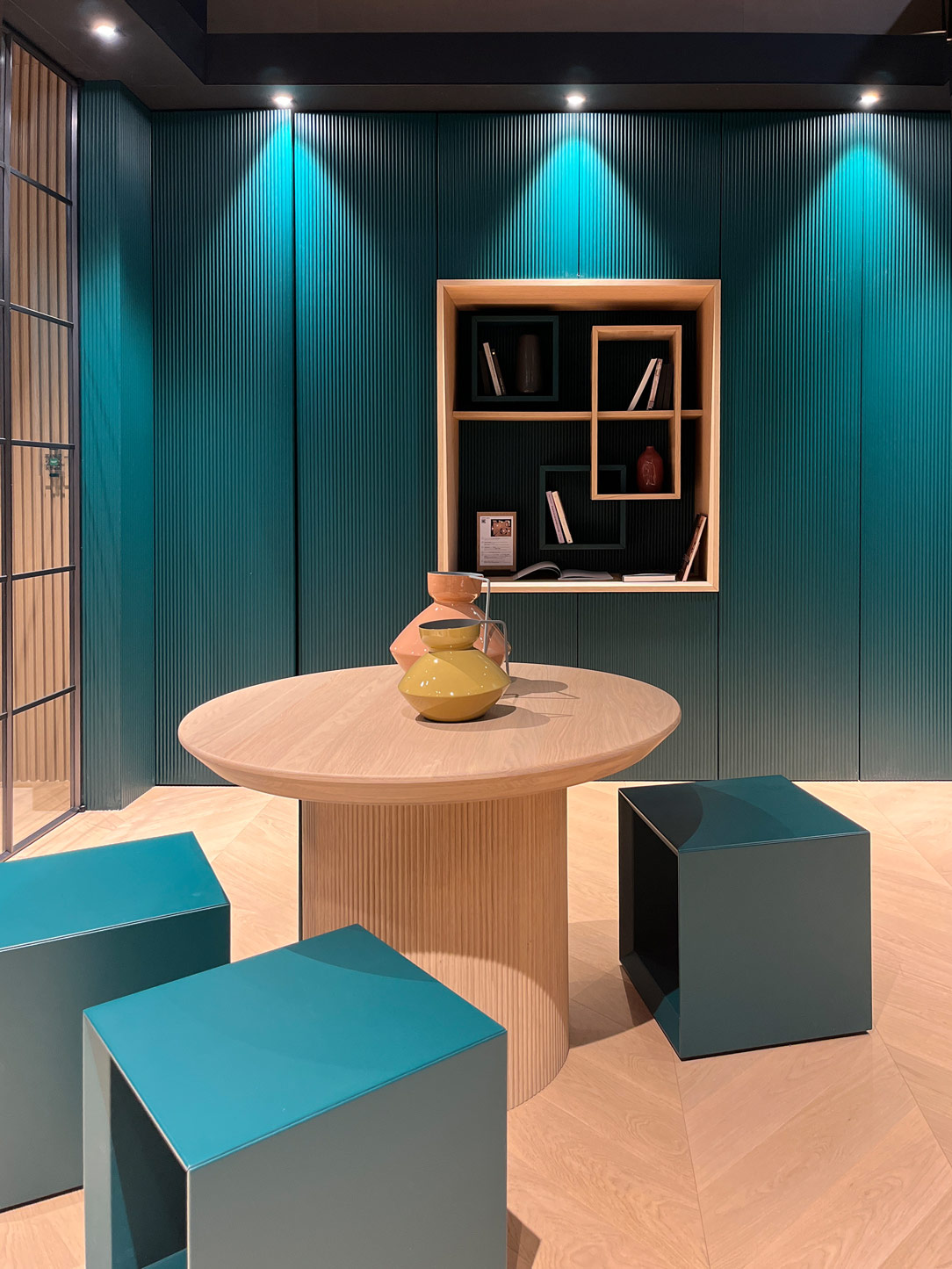
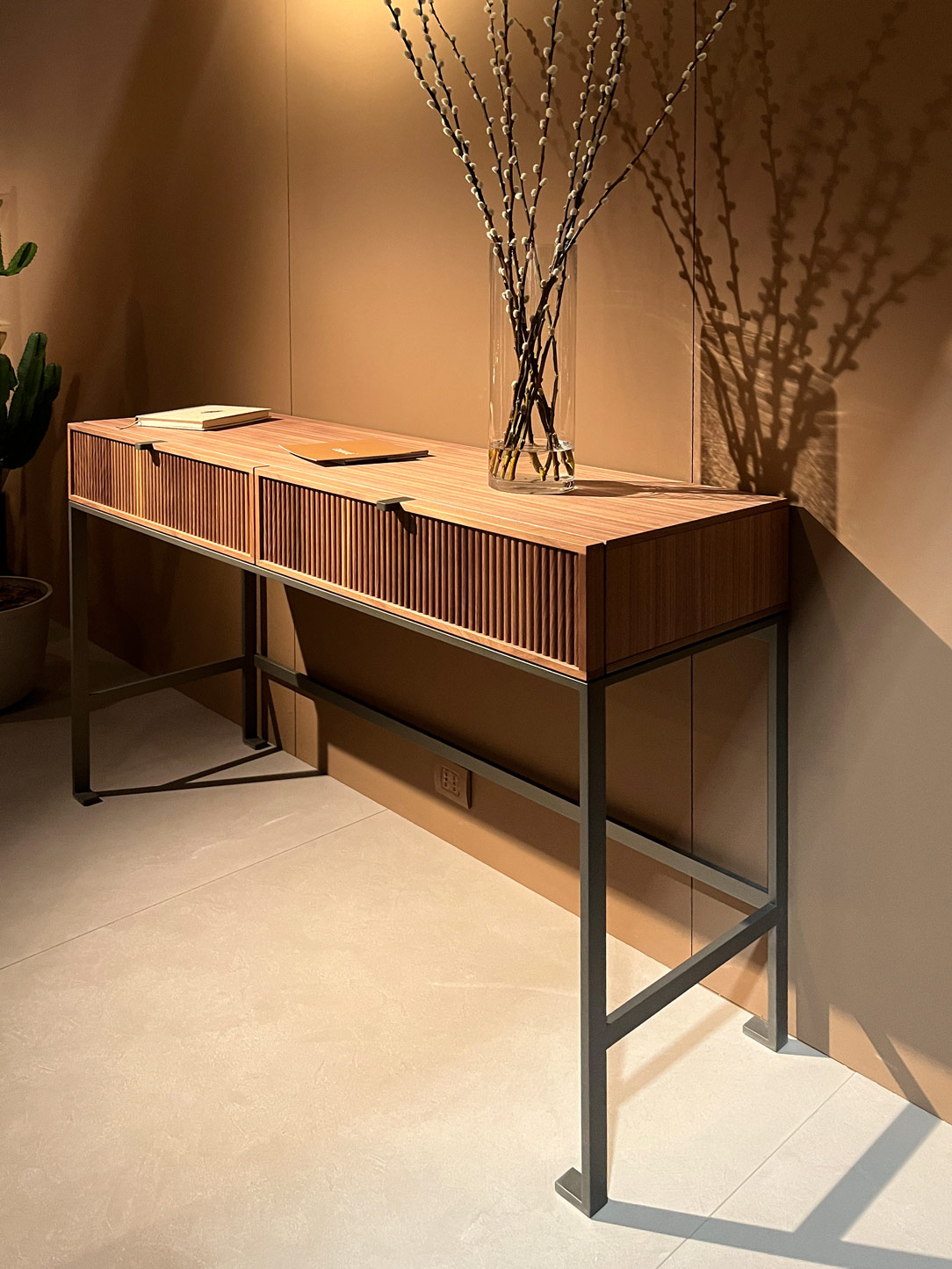
Living Room by Garofoli Gruop e reeded wood detail
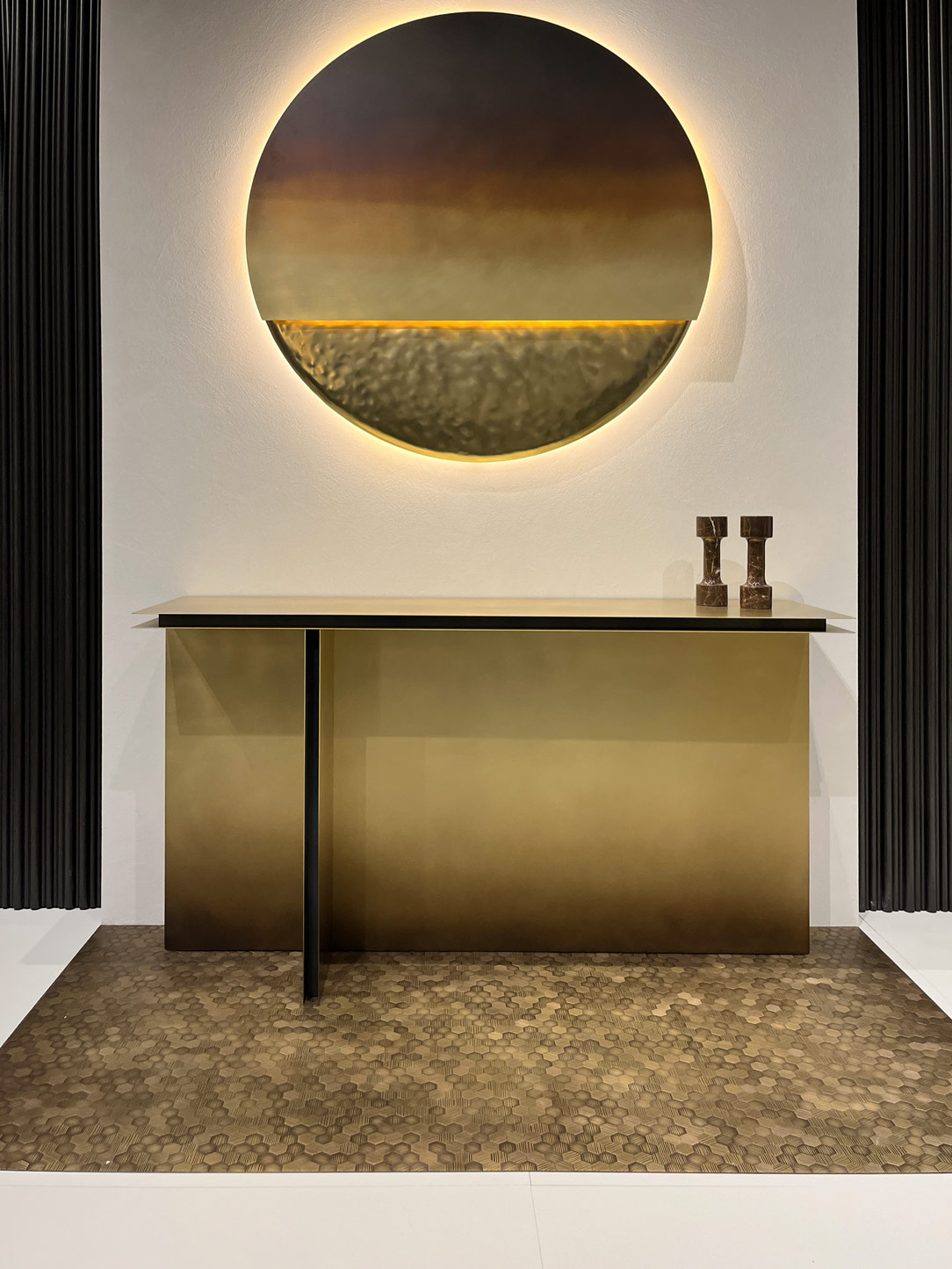
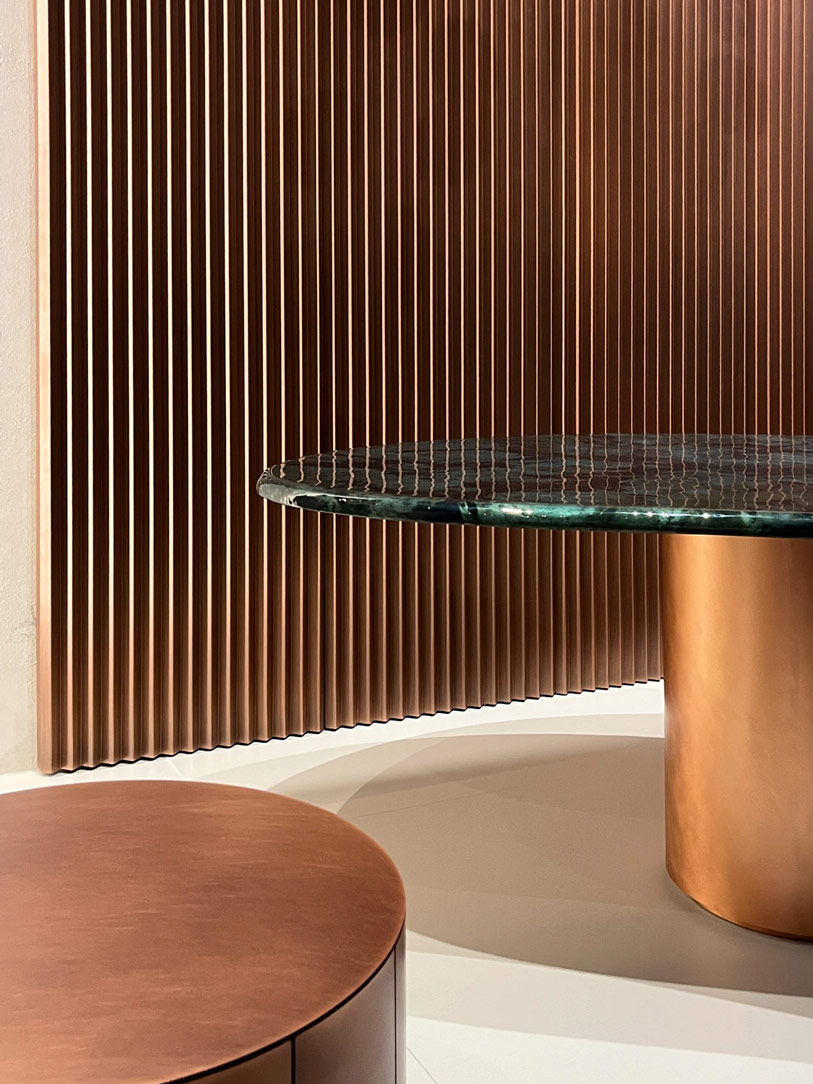
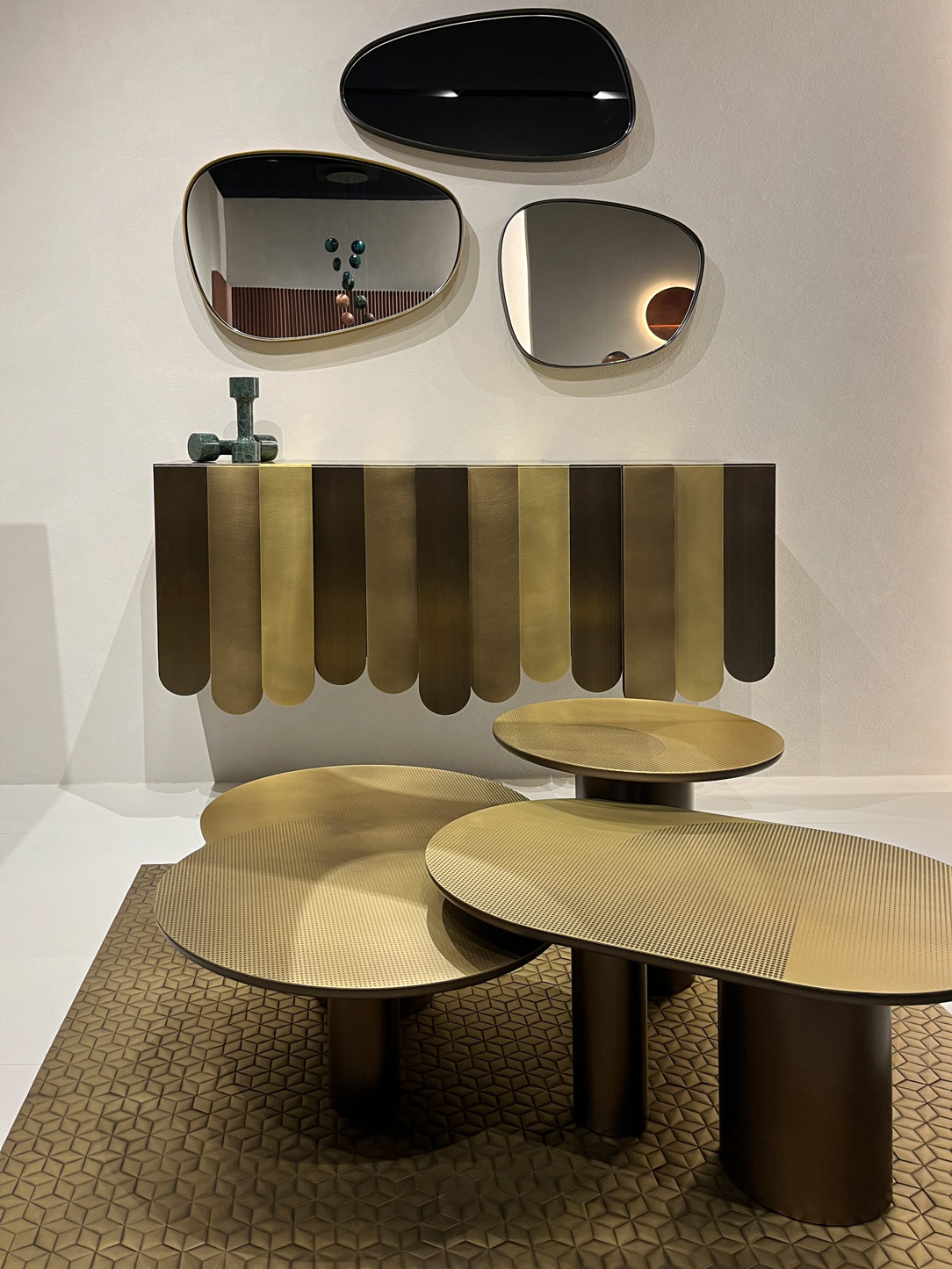
Metallic finishes by DeCastelli
The current trend increasingly favors exposed elements over those hidden behind doors, with symmetrical bookcases alternating with metallic supports and wooden backings.
The motto of modern homes, especially for those who inhabit them, is order. Orderliness is sought in open bookshelves and increasingly transparent wardrobes with fewer usable shelves.
However, it should be noted that this aesthetic pursuit may sometimes compromise the actual practicality of spaces. Current trends lean towards larger, freer, and lighter homes, which can detract from actual living volumes, inversely proportional to the prevailing trends.
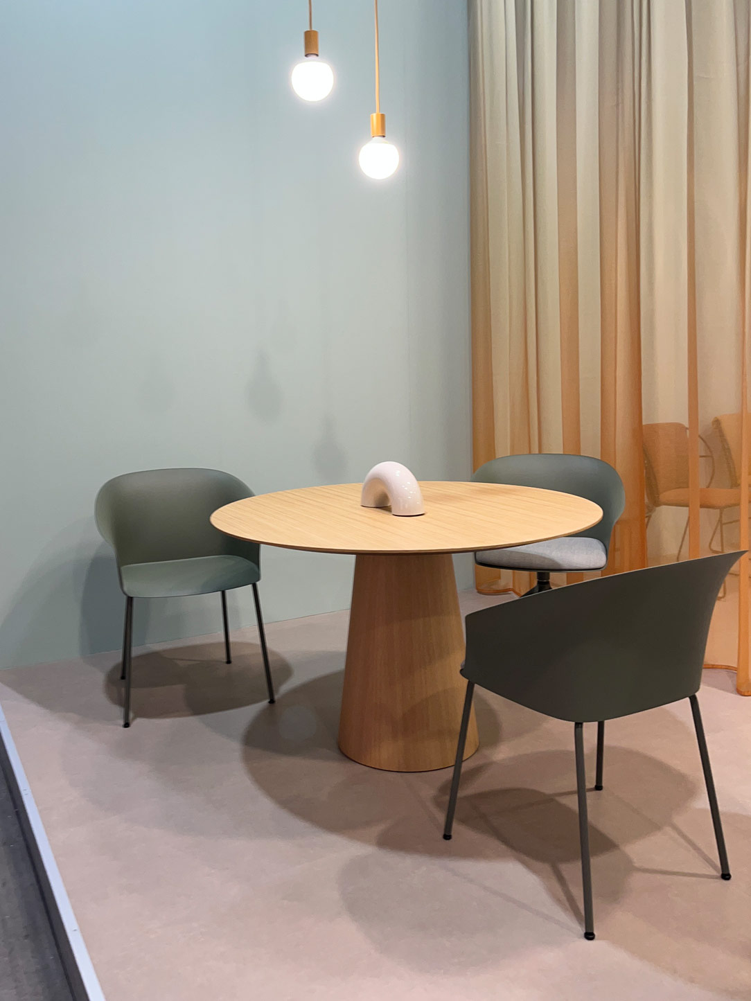
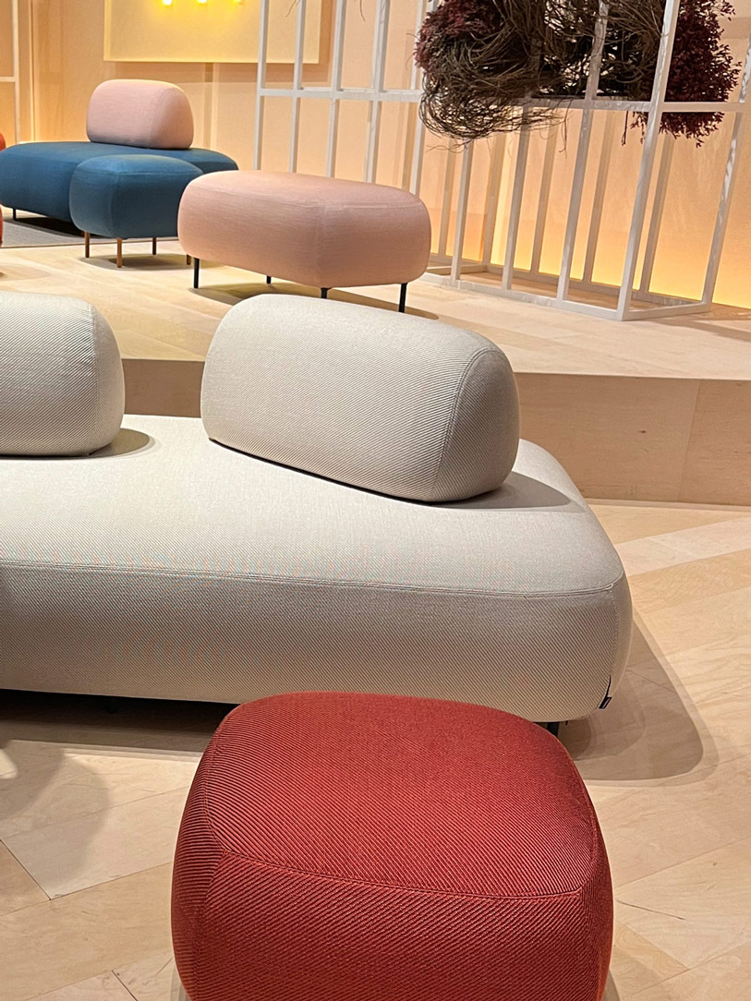
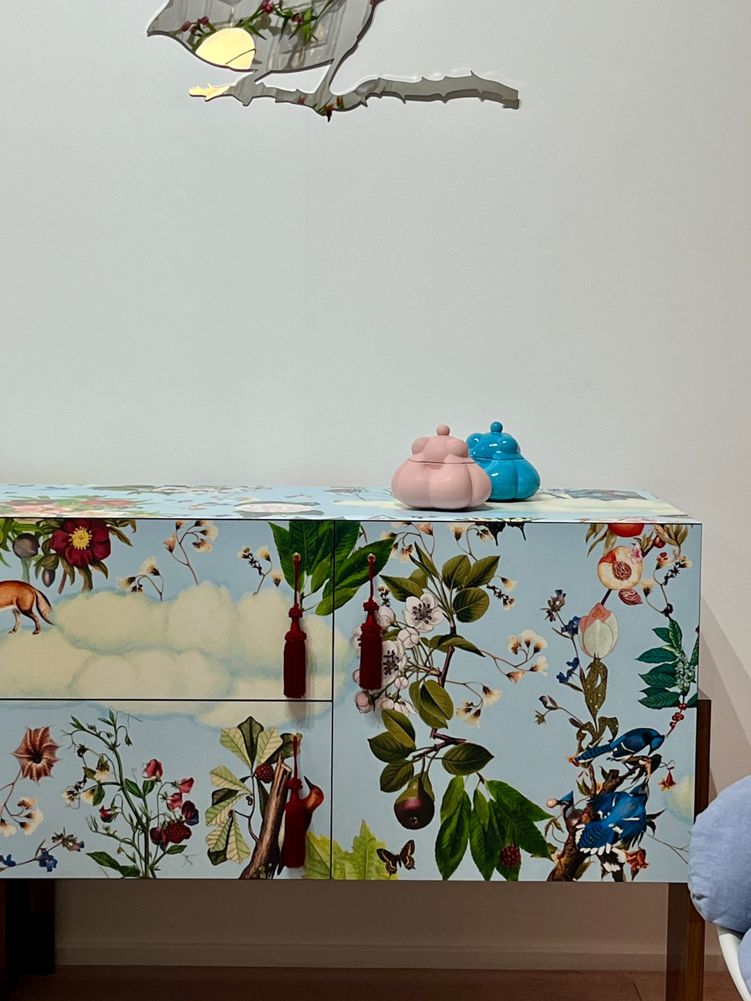
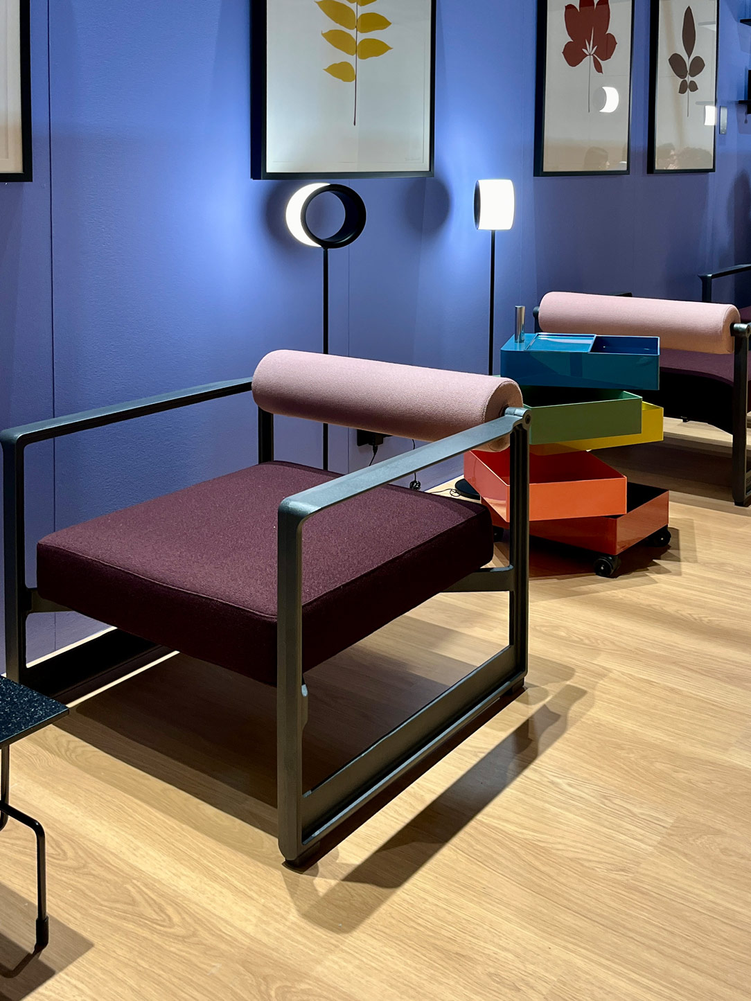
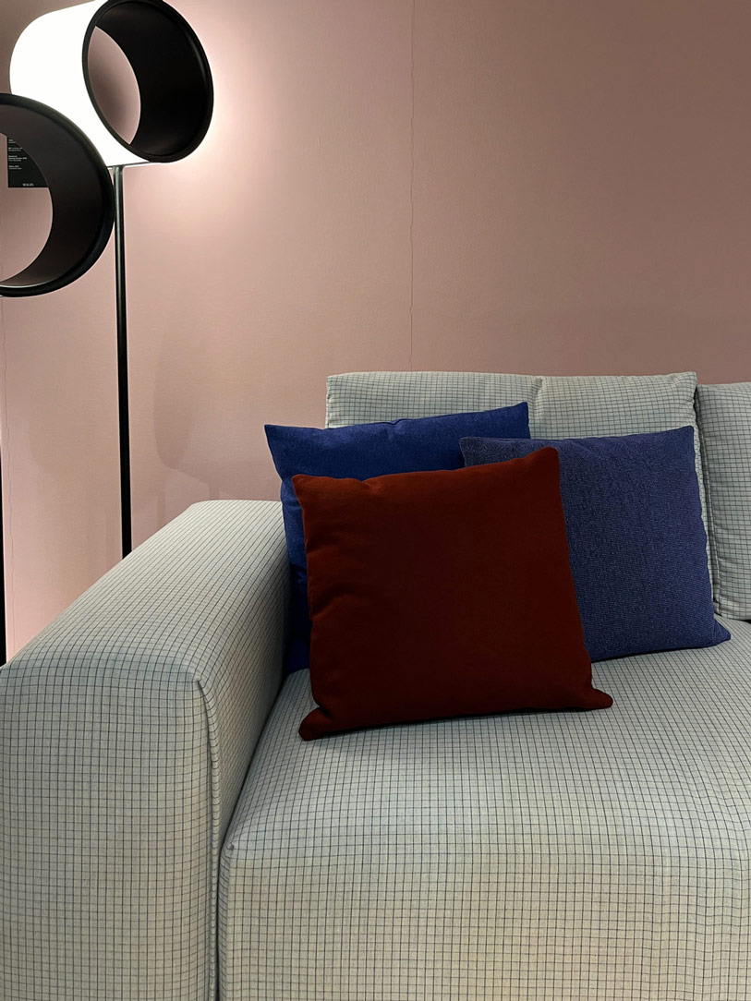
Stand di Magis
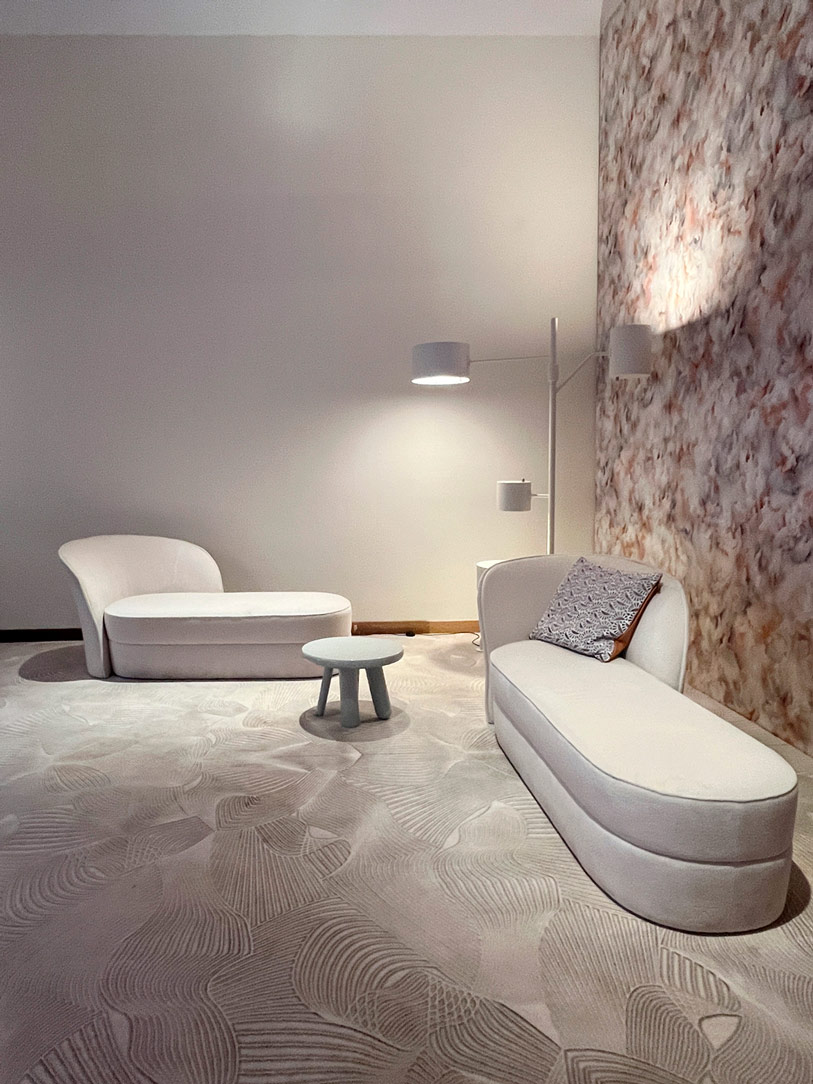
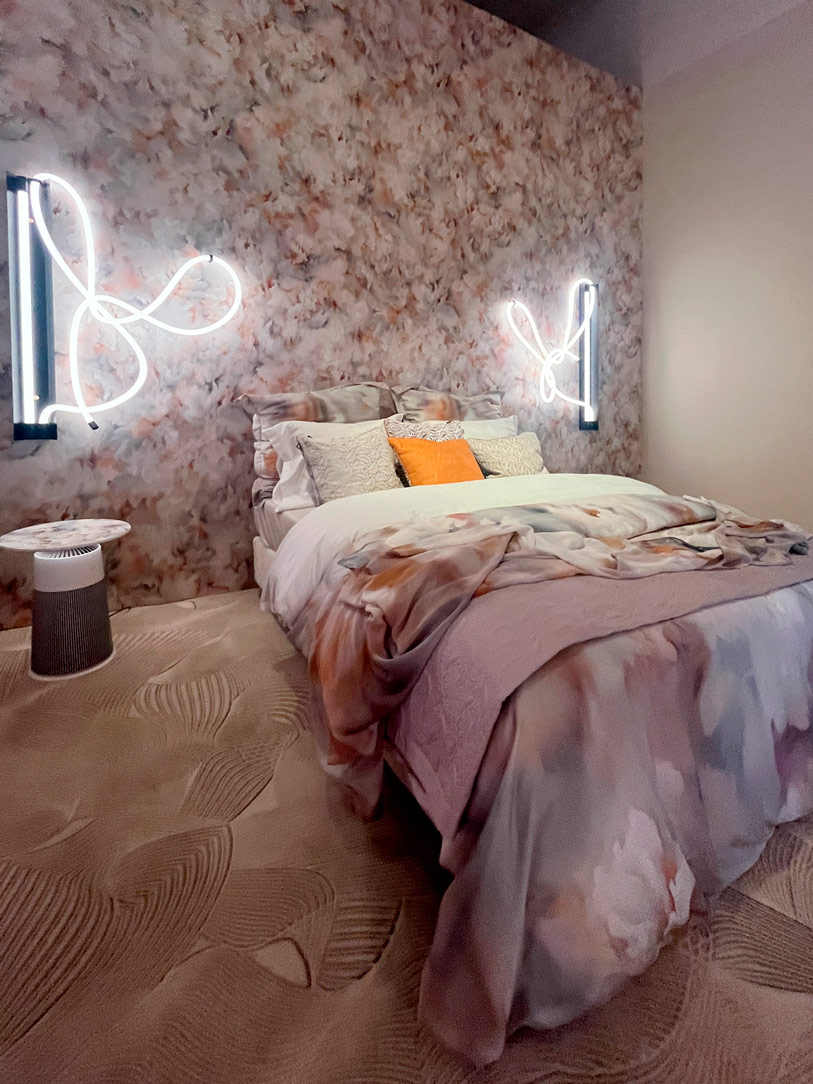
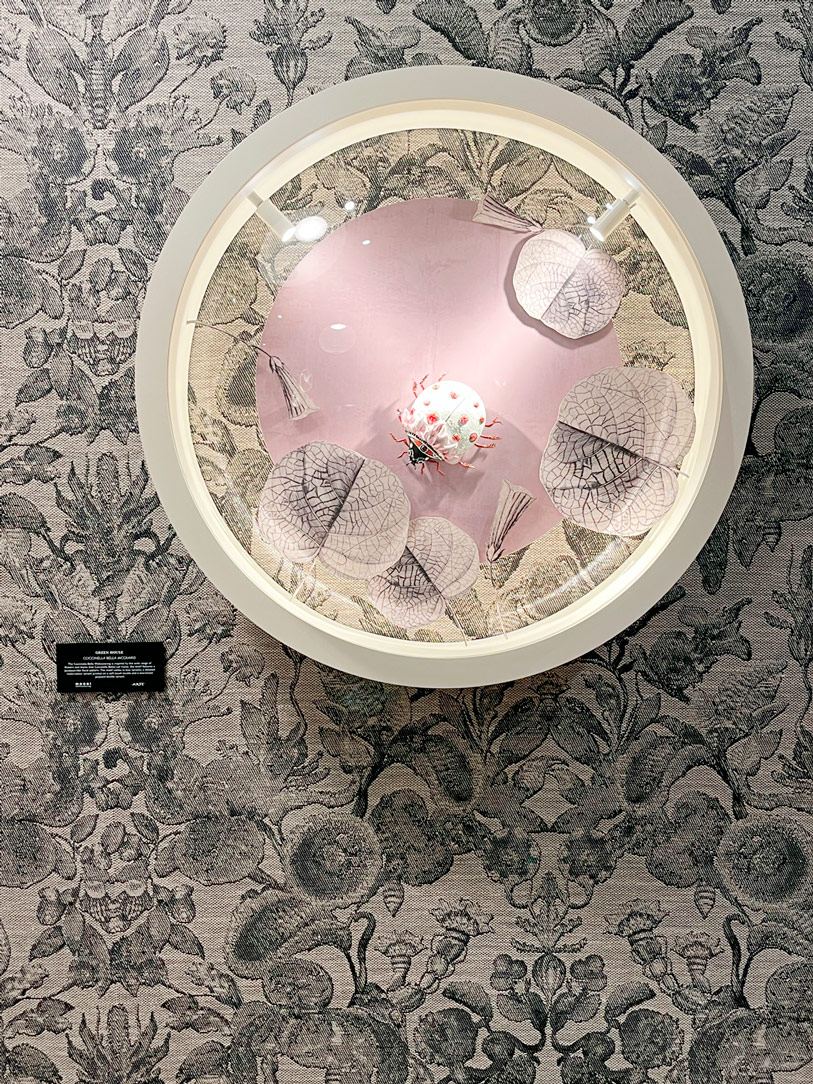
Wallpaper and furnitures by Moooi at Salone dei Tessuti
FASHION
Fashion is increasingly merging with the world of interior design, creating a unique blend of personal style and home environment. The influence of colors and materials worn is reflected in furnishings, fostering a harmonious synergy between fashion and design. Renowned brands like Hermès and Loewe utilize leather not only for bags and accessories but also for lamps and magazine racks, seamlessly blending fashion and home decor into a singular expression of style. Additionally, raw and natural materials such as bricks, stones, and wood harmoniously coexist with fabric textures and colors. The concept of “vintage” intertwines with the contemporary, creating an intriguing ambiguity between what is past and what is current. Fashion knows no age.
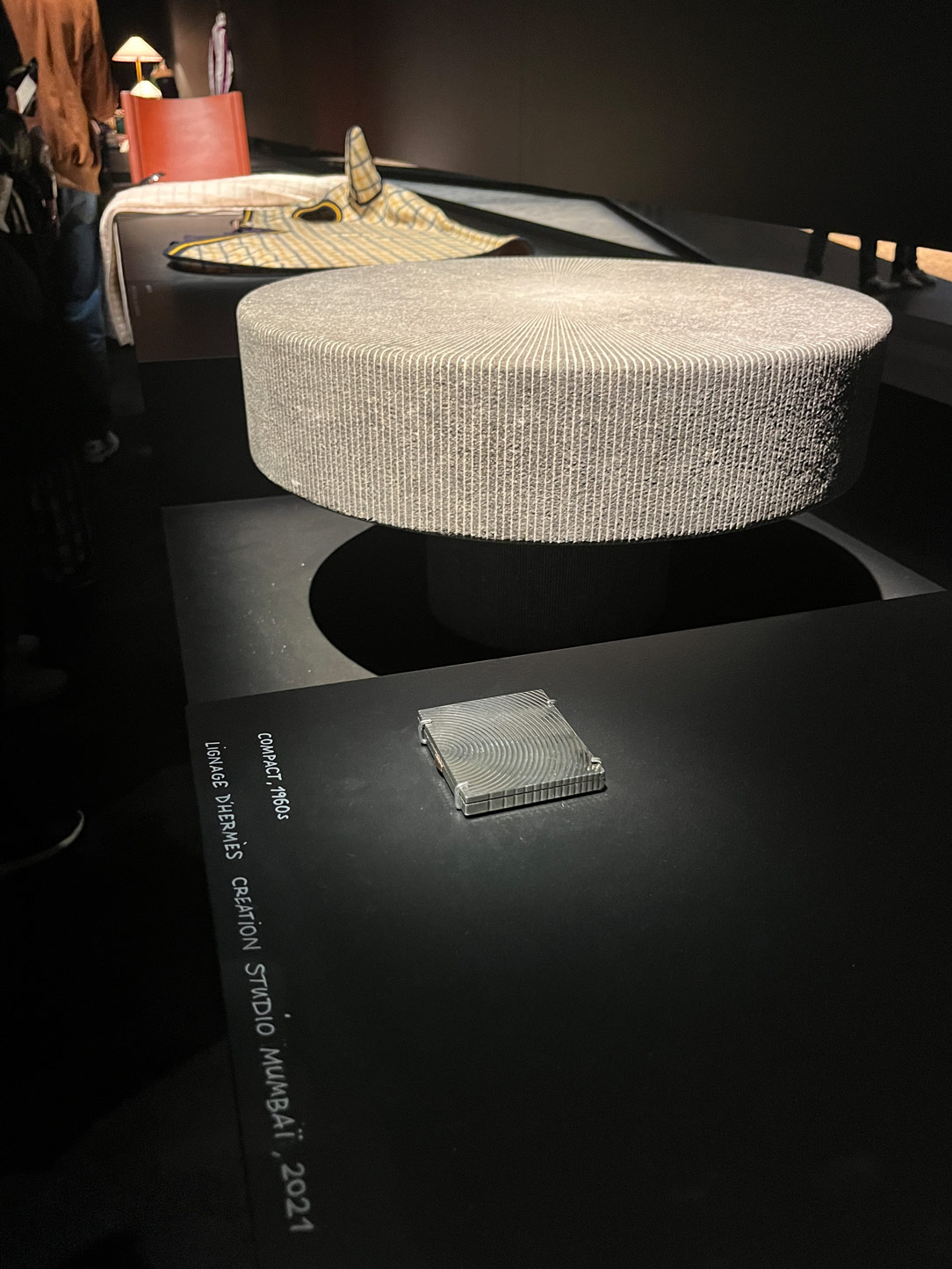
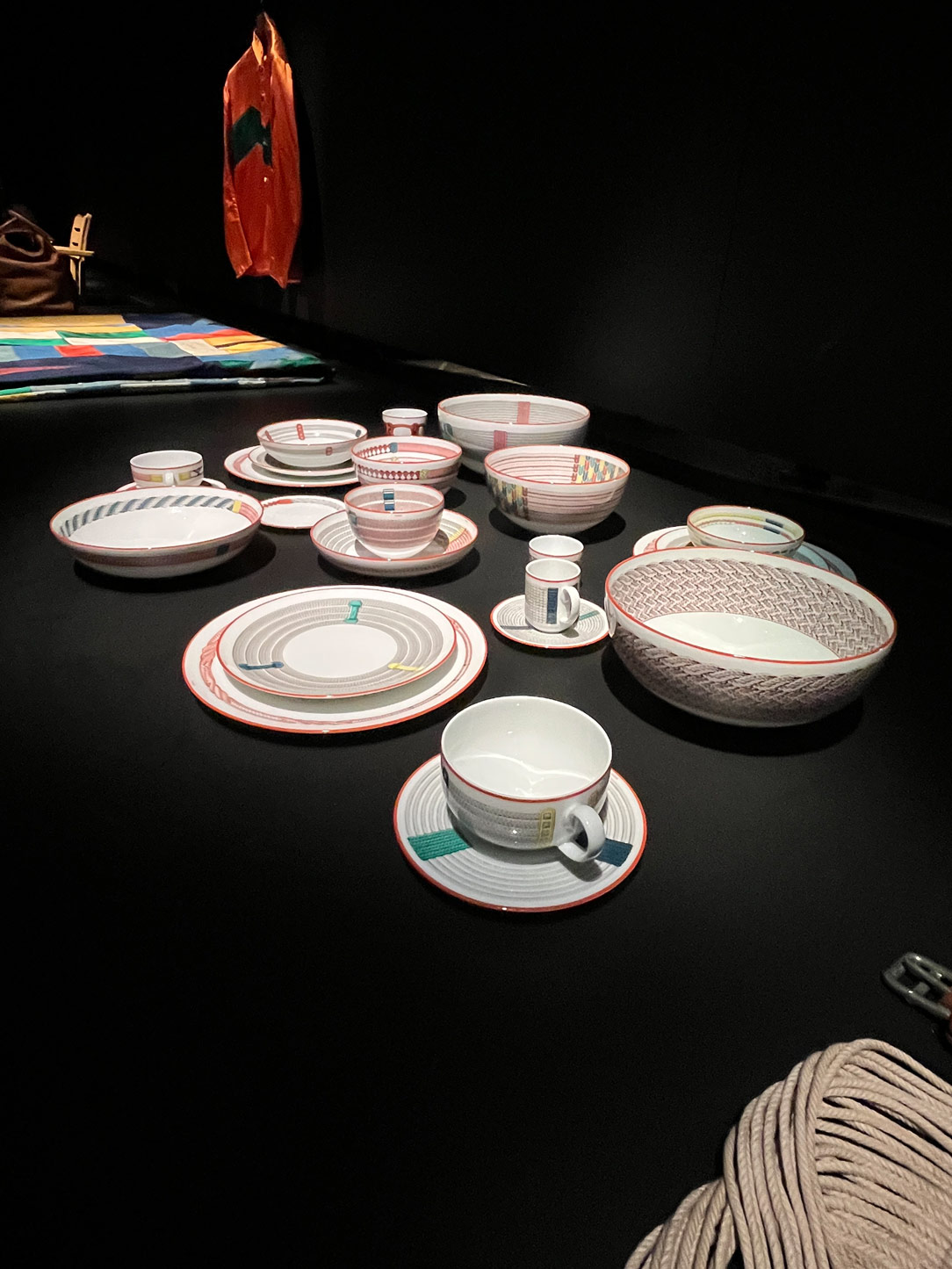
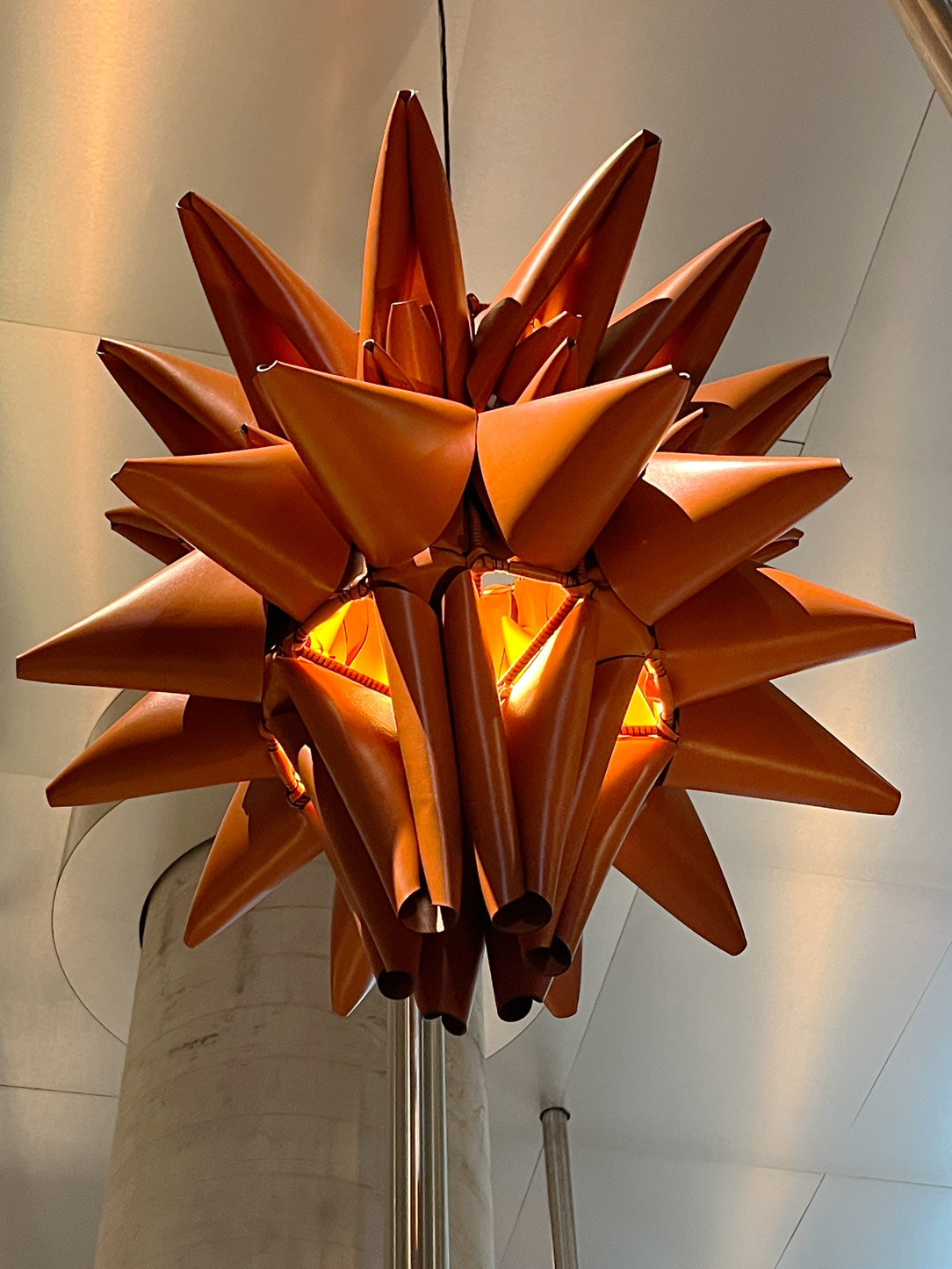
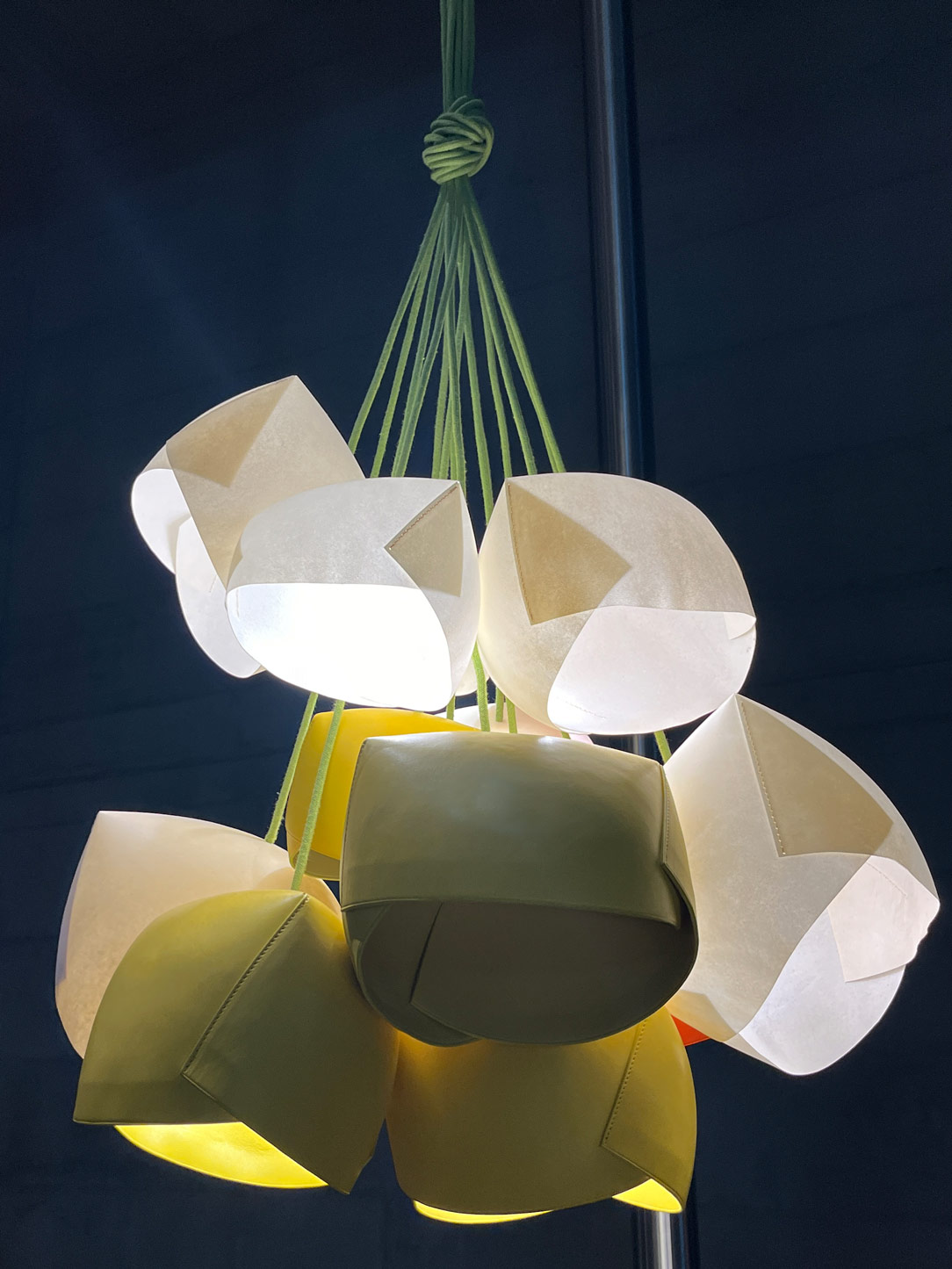
LUXURY
The concept of luxury in interior design has evolved to encompass not only elegance and opulence but also a relentless pursuit of exquisite materials and unique craftsmanship. Even though luxury products may originate from industrial processes, they must still embody a spirit and execution of artisanal craftsmanship. Every detail matters, down to the hinge of a wardrobe, which must be custom-made. The more challenging the transformation of materials into forms, the more excellent the result, and the more luxurious the object becomes.
The brands that consistently meet these expectations are the major automotive-associated houses. In Bentley and Bugatti, a synesthetic relationship is formed between the vehicle and the furnishings, creating an almost indissoluble and recognizable bond between the two. The clean lines and bold curves seen in automotive design are translated into furniture, with leather inserts found in both cars and desks, and fluid surfaces echoing the natural world.
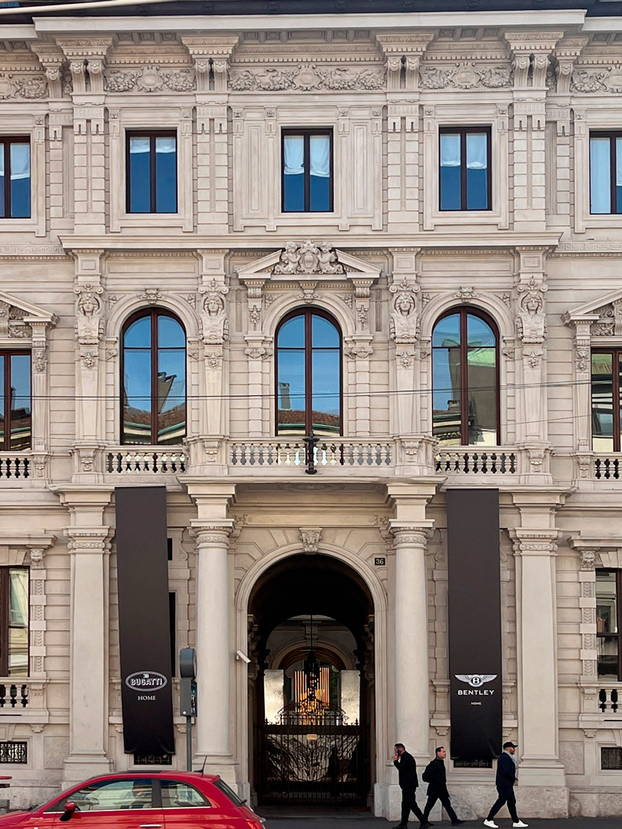
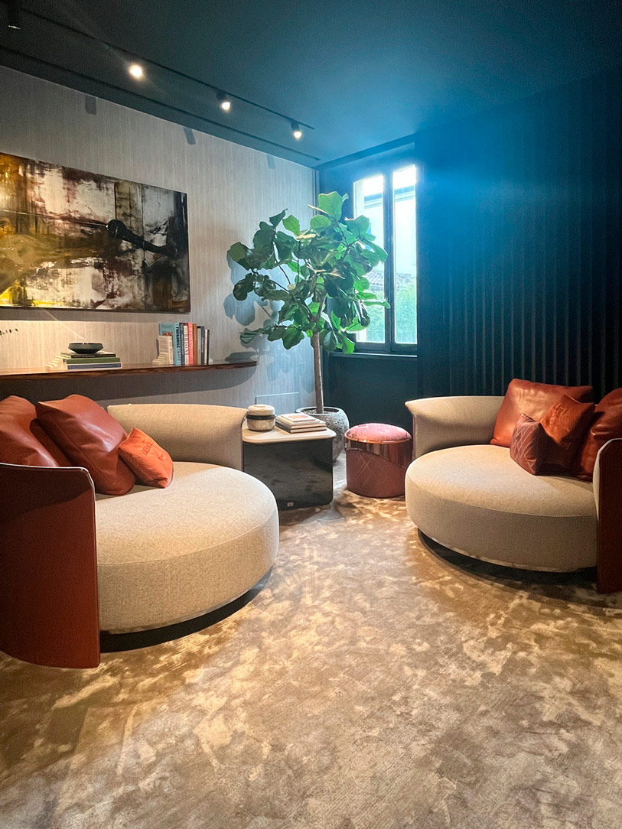
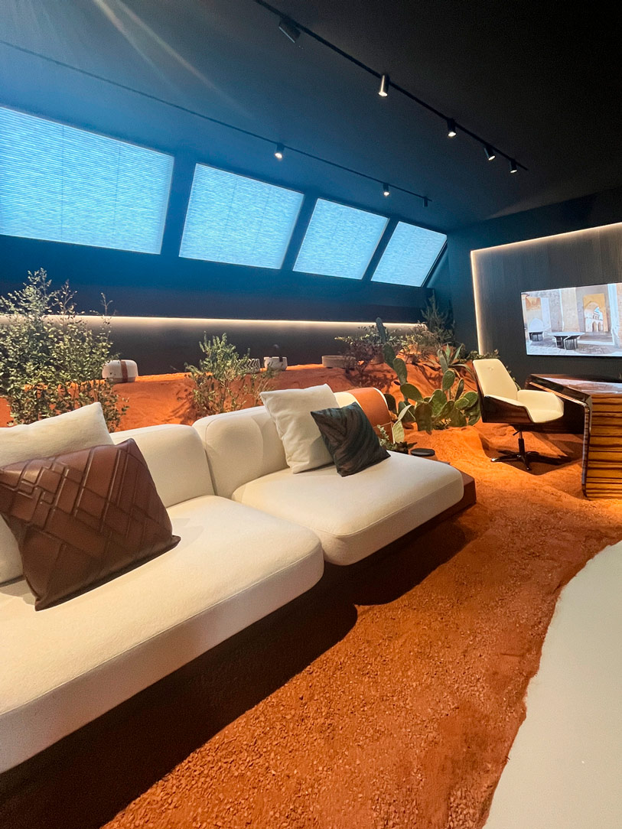
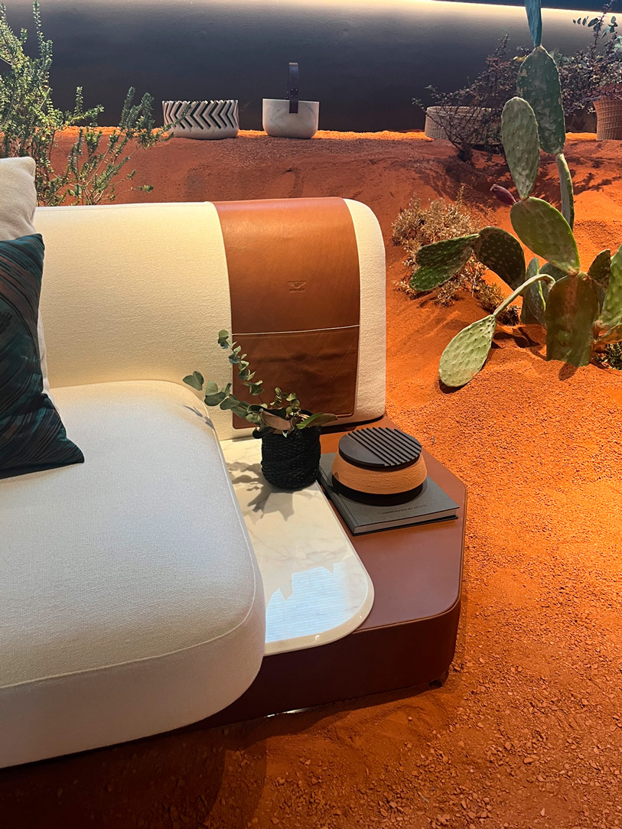
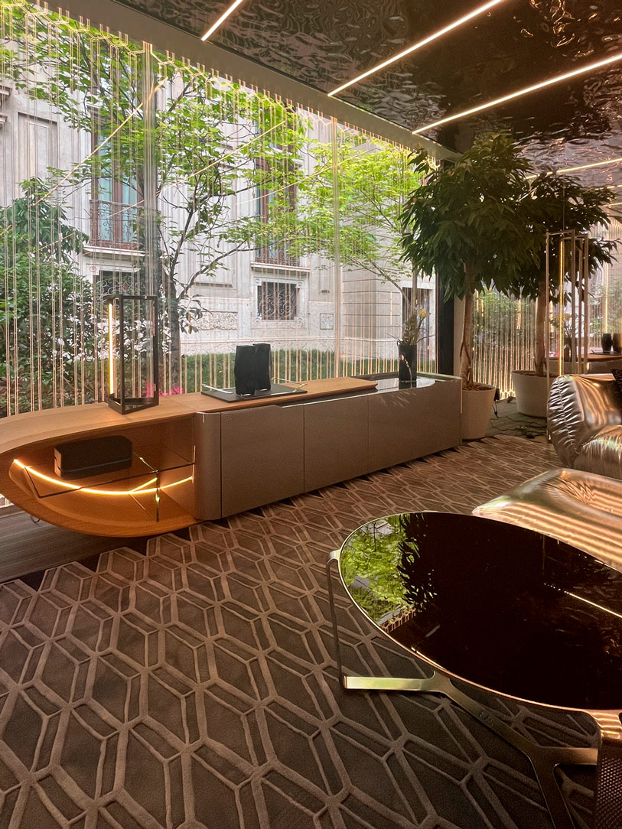
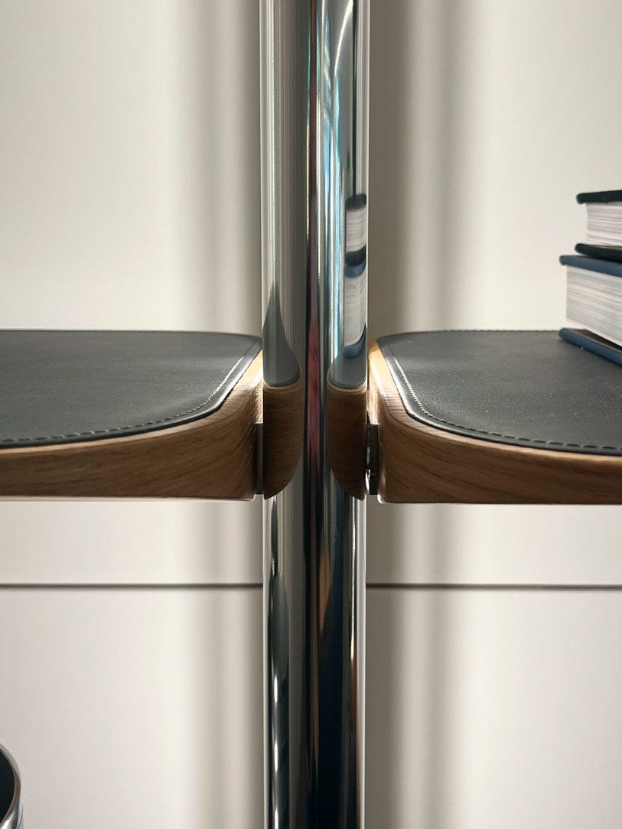
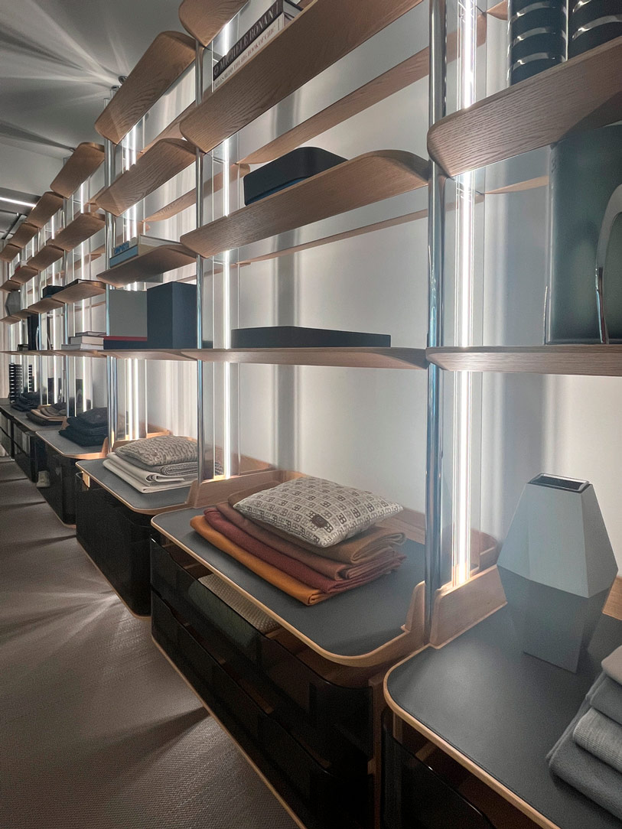
THE HOUSE BY ELLE DECOR – MATERIAL HOME
Exploring the home according to Elle Decor is a sensory journey through seven distinct environments that reflect our vision of domestic life. Among the standout materials, we find cement, lime, and terrazzo, derived from the mixing, cooking, and recomposition of powders, seamlessly blending with metals, woods, and leather. This creates a play of reflections and material illusions that capture the gaze and stimulate the senses. The colors, initially soft and muted, intensify as we move through the different rooms, giving rise to a crescendo of visual emotions.
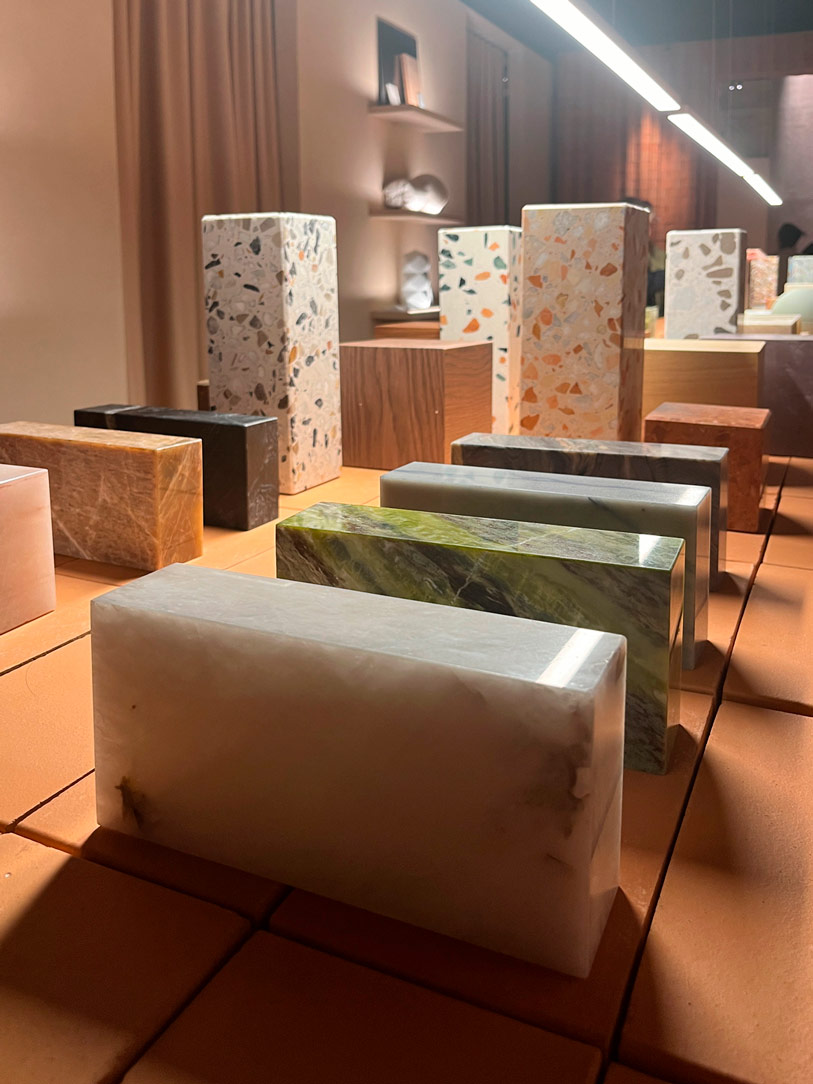
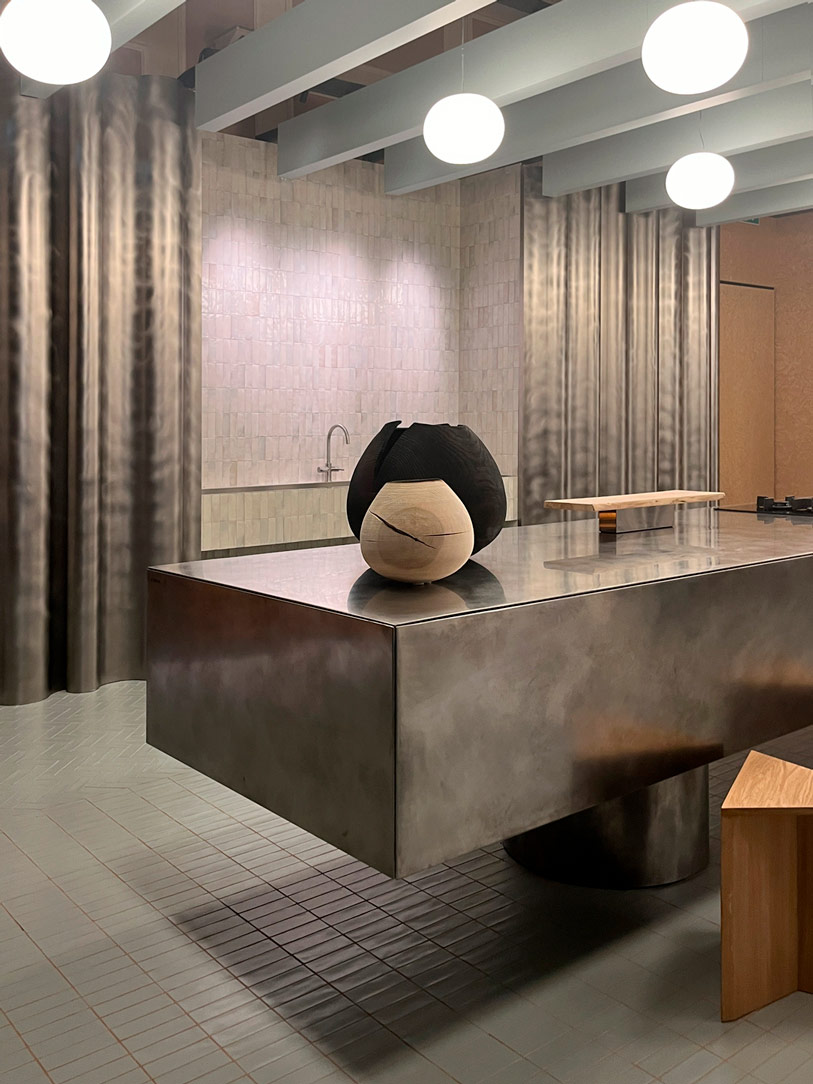
Within these spaces enveloped by light and shadow, we find iconic design pieces that lend an aura of elegance and sophistication to every area. Light itself becomes a key element, enveloping and delineating the furnishings, giving them dimensionality and depth. The surfaces, transforming, adapt to the surrounding environments, becoming soft and enveloping in the bedrooms, while wall coverings create cozy and relaxing atmospheres.
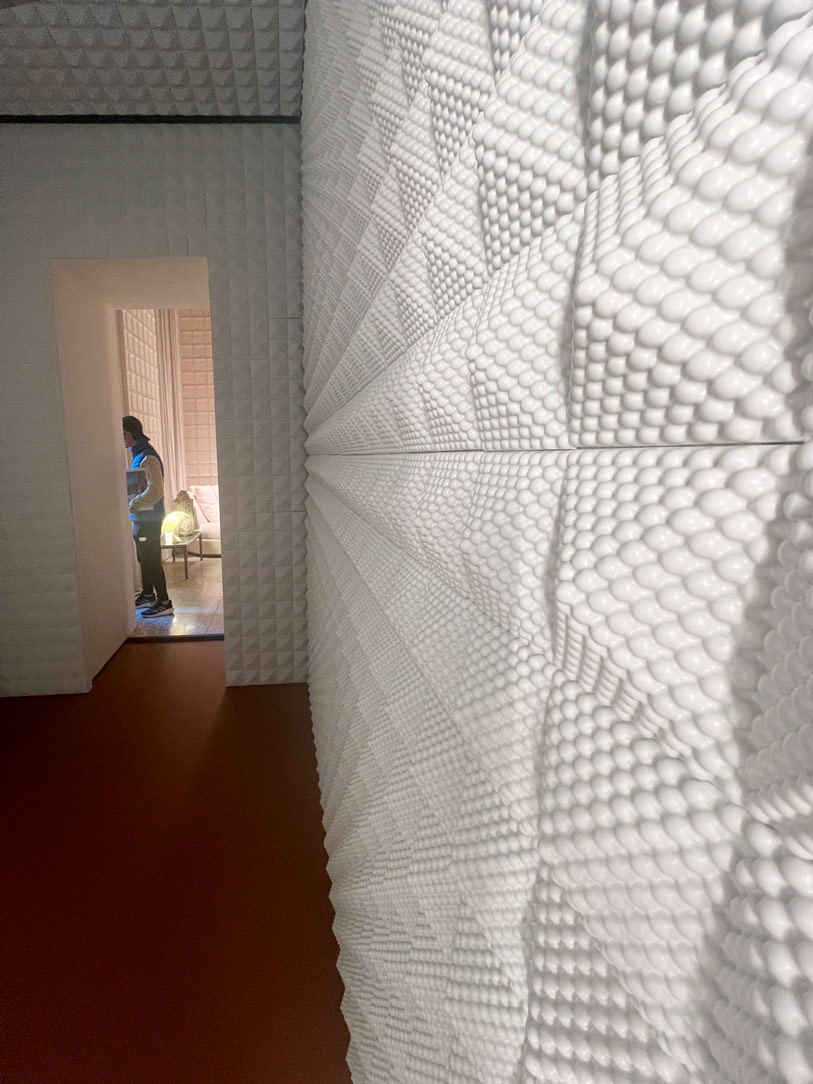
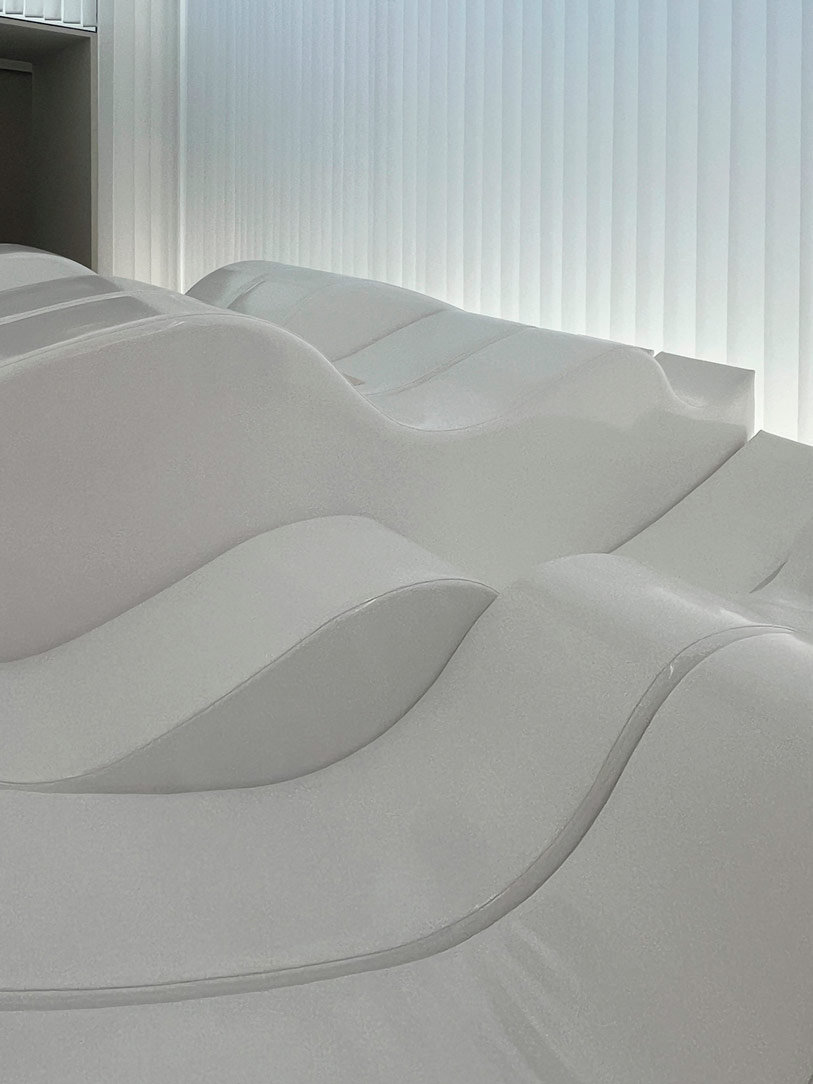
Finally, a nod to our connection with nature, with walls clad in materials such as hemp, ash, and cotton canvas, prompting us to reflect on the sustainability of resources and the future of construction, inviting us to create spaces that harmonize with the surrounding environment.
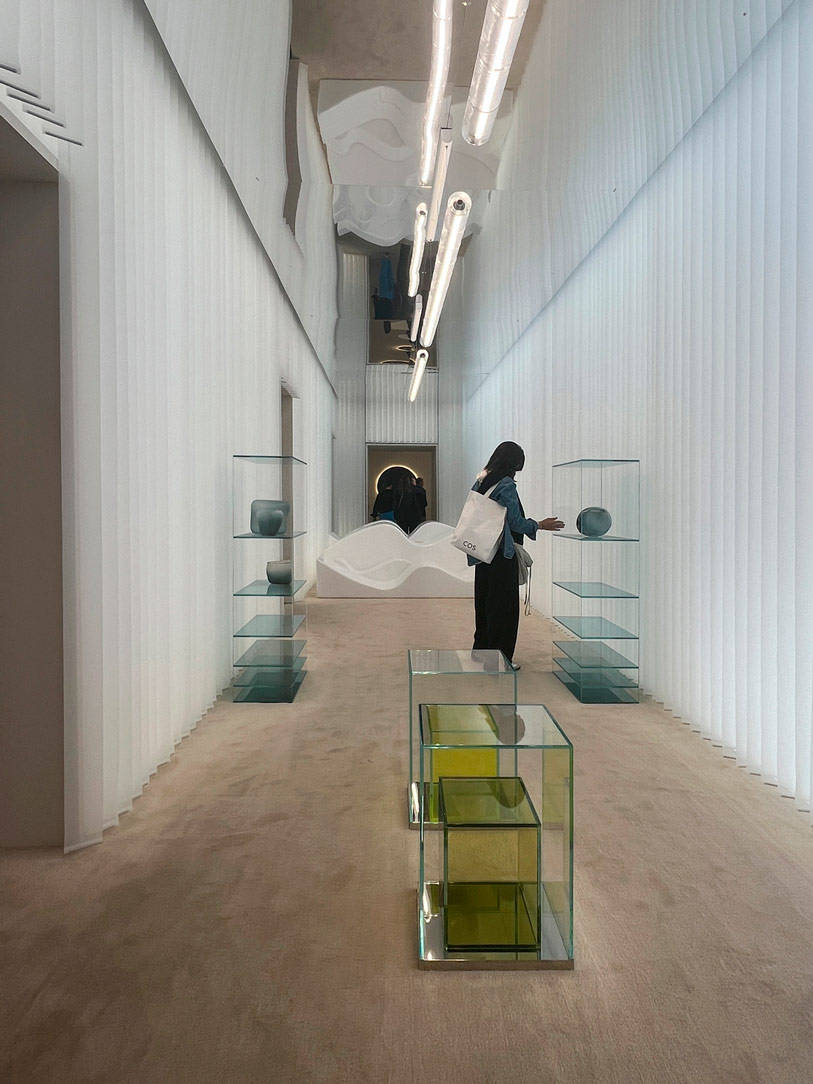
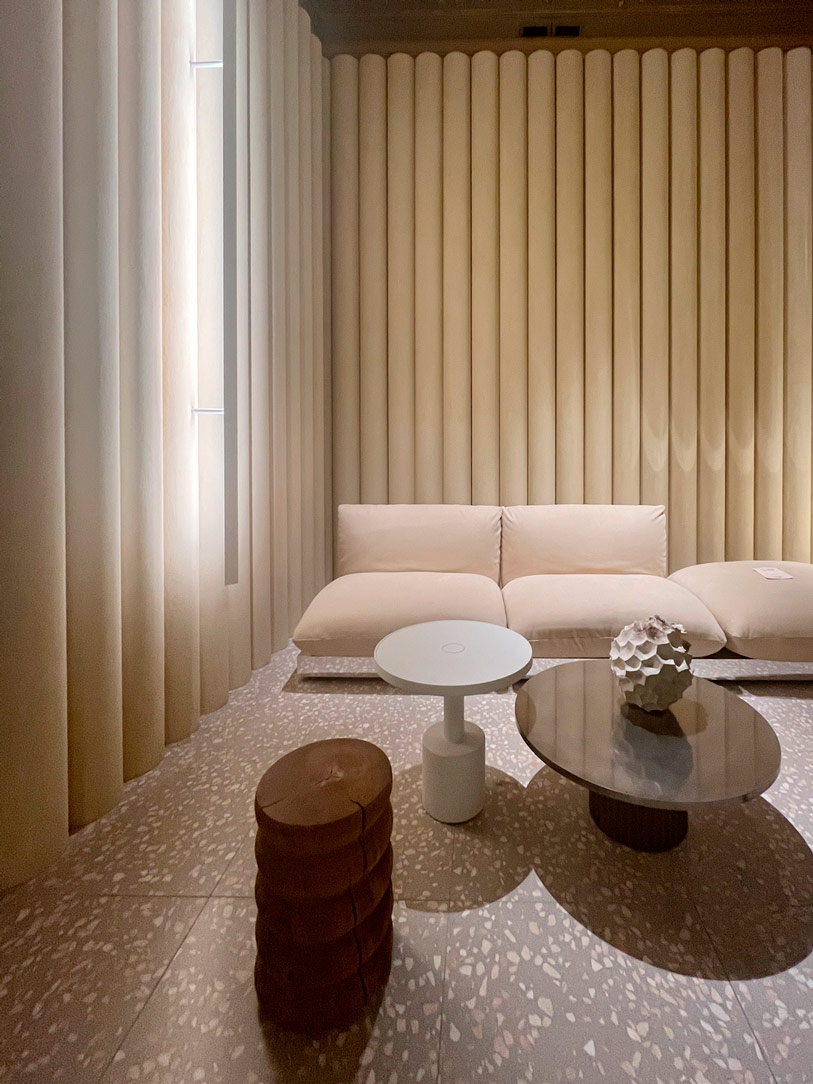
The restaurant area, a creation by Elisa Ossino, stands out for its creative use of geometries and the thicknesses of hand-glazed lava stone. The walls are adorned with decorated terracotta paneling adorned with circles, harmoniously interacting with a diamond-patterned floor. Refined, tactile fabrics with a suggestive painterly effect are used for perimeter draperies and as upholstery for sofas, poufs, and armchairs. The tableware also stands out for its mix of materials, while the lamps precisely illuminate tables and seats.
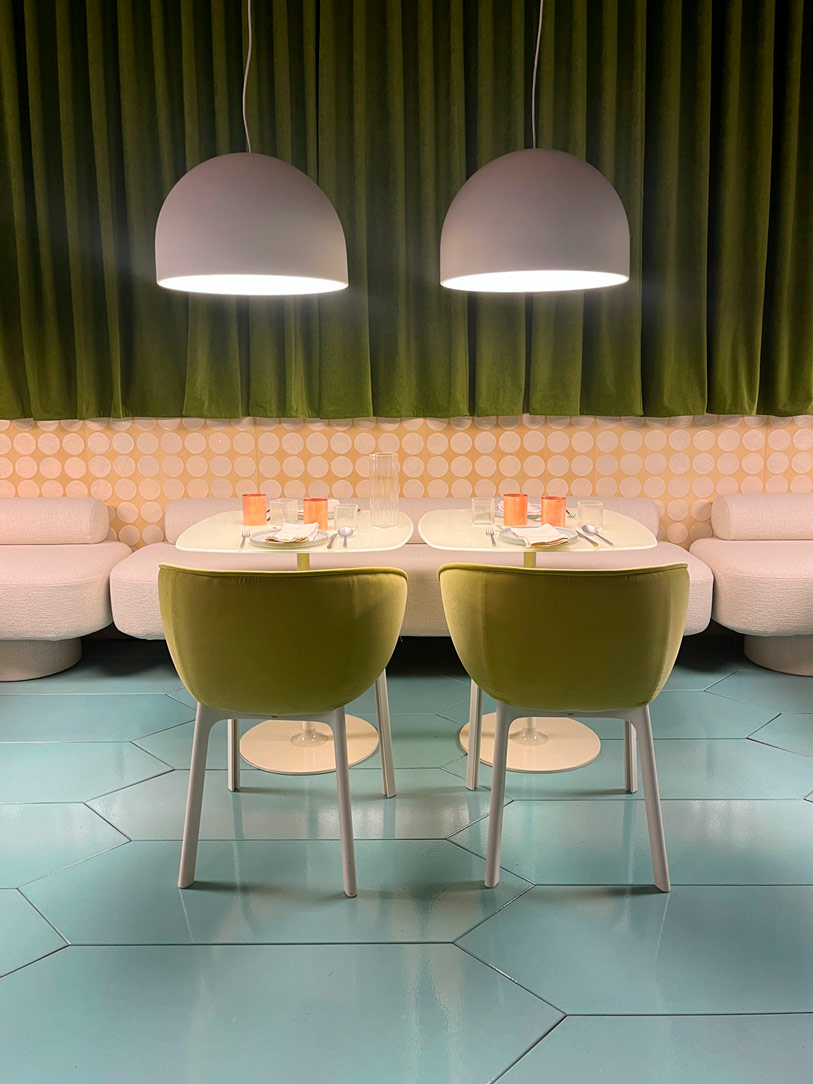
PALAZZO LITTA AND STATALE
Palazzo Litta stands tall as an embodiment of dreams, where dreamlike installations and artistic performances harmoniously blend with design works, transforming this excellent location into a journey through aesthetics and innovation. Its majestic Baroque structure, imposing and captivating, surprises and enchants at first sight, welcoming visitors into a world of wonders. At the entrance, one finds oneself enveloped by a light installation, “Extraordinary,” which evokes the gracefulness of clouds, conveying sensations of air and warmth with suggestive power. In one of the rooms, the gaze is captured by the iconic mouth-shaped sofa, a lively and dynamic work conceived by Gufram and MotionItalia, which seems to come to life and smile like a real mouth. In the subsequent rooms, projects unfold around three fundamental pillars: aesthetics, functionality, and sustainability.
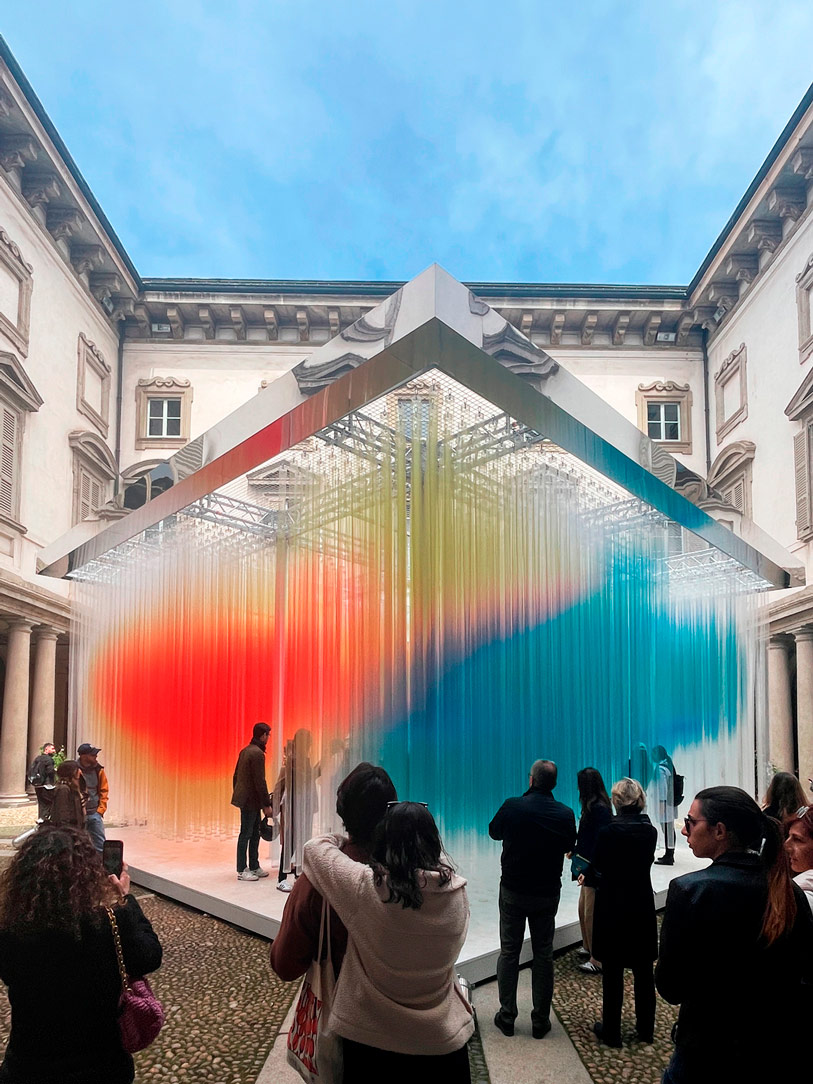
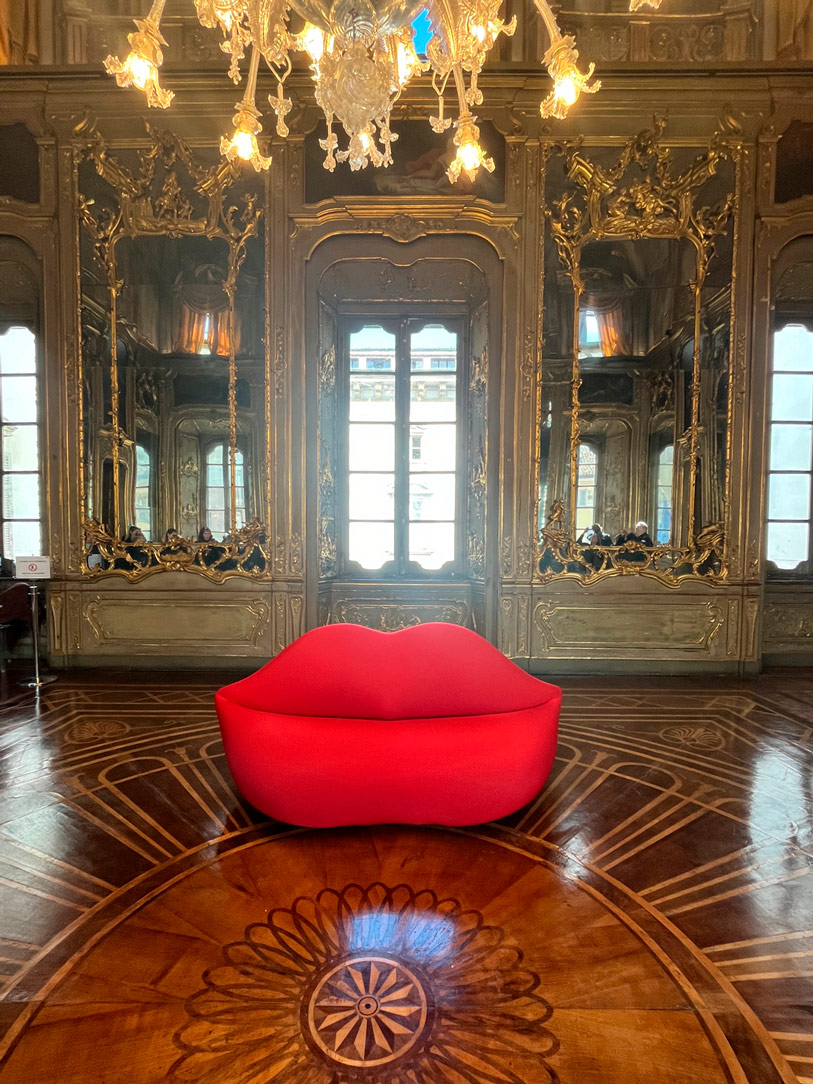
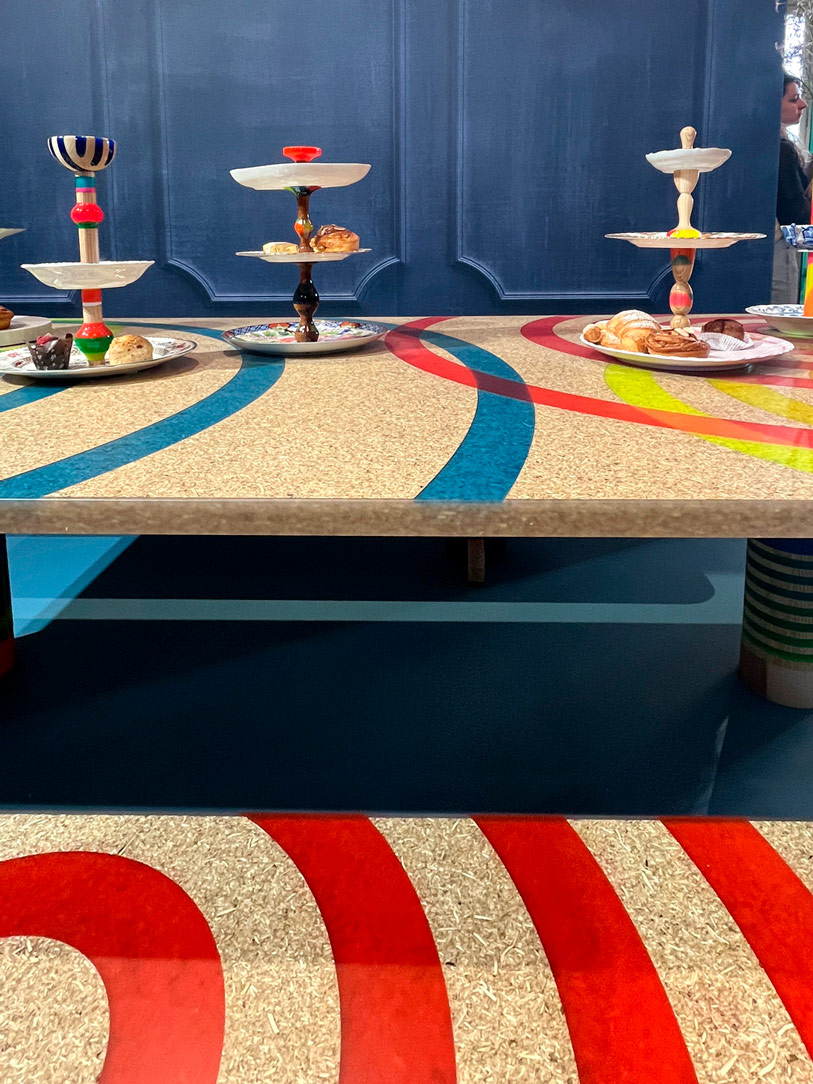

In the vast spaces of the Università Statale, works by various designers alternate in an artistic and conceptual play, ranging from the luminous spheres by Cyril Lancelin to the chandelier created by Faggini. A particularly evocative installation is “The Amazing Walk,” conceived by MAD Architects studio, which transports the visitor into a world of suggestions, with a mountain reflecting on a water mirror, traversing a suspended path in the void, a metaphorical symbol of journey and exploration of deeper artistic dimensions.

CONCLUSIONS ON THE DESIGN WEEK
We declare the death of white. No longer its pristine brilliance on countertops, in cabinets, nor even in bathrooms. As a white enthusiast myself, I admit it was a blow to the heart, but I will strive to broaden my perspective and imagine a new universe without white, not even on the walls. Natural colors, like rope or brick, are emerging as the new pillars of contemporary aesthetics, becoming a canvas on which to paint our creativity.
Wood continues to dictate the rules, confirming its eternal dominance in the realm of furniture and design.
We conclude with this reflection: the trend of recent years is moving towards an increasingly green future, with a growing focus on sustainability as the cornerstone of the creative and design process. This will be our guide and our responsibility towards the future.

