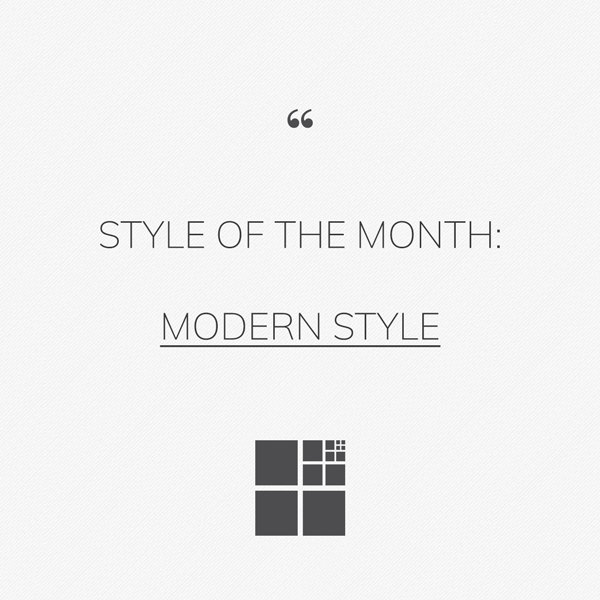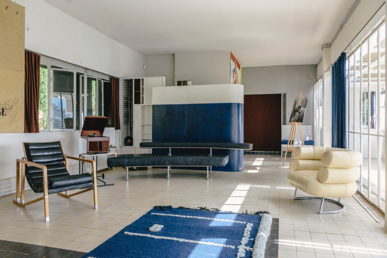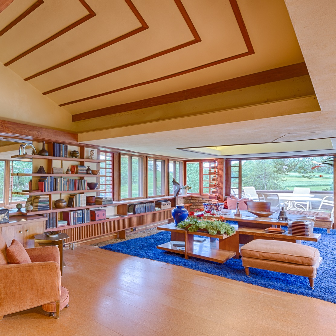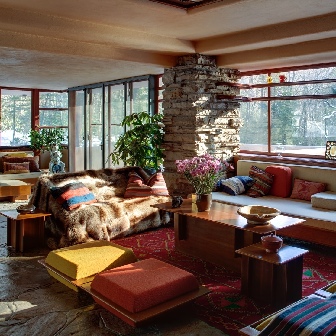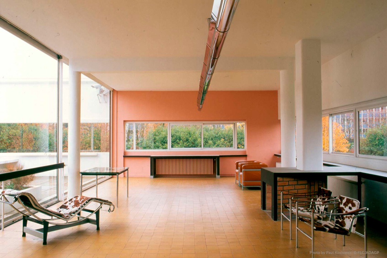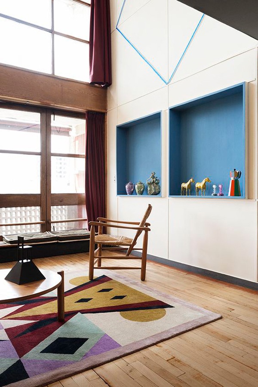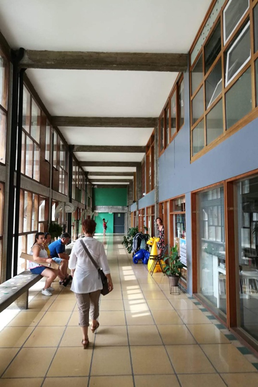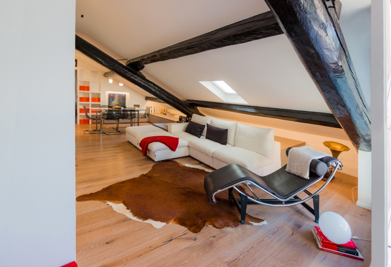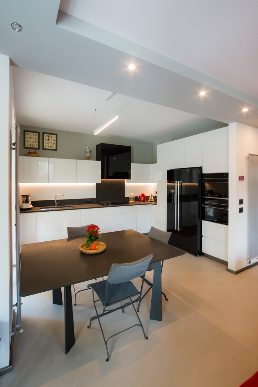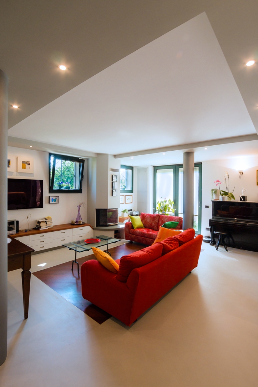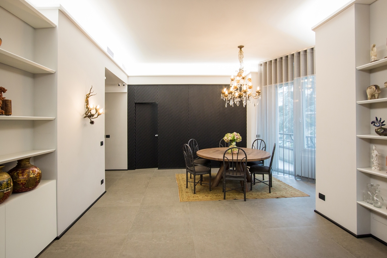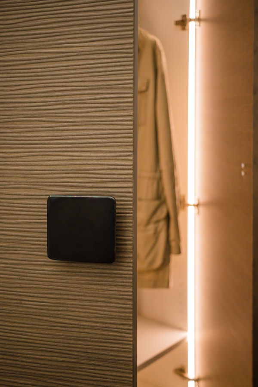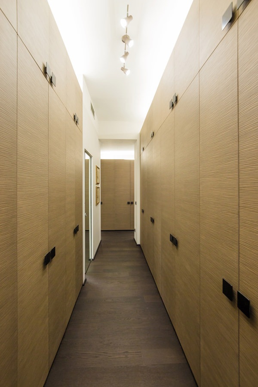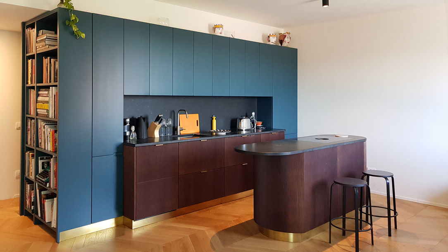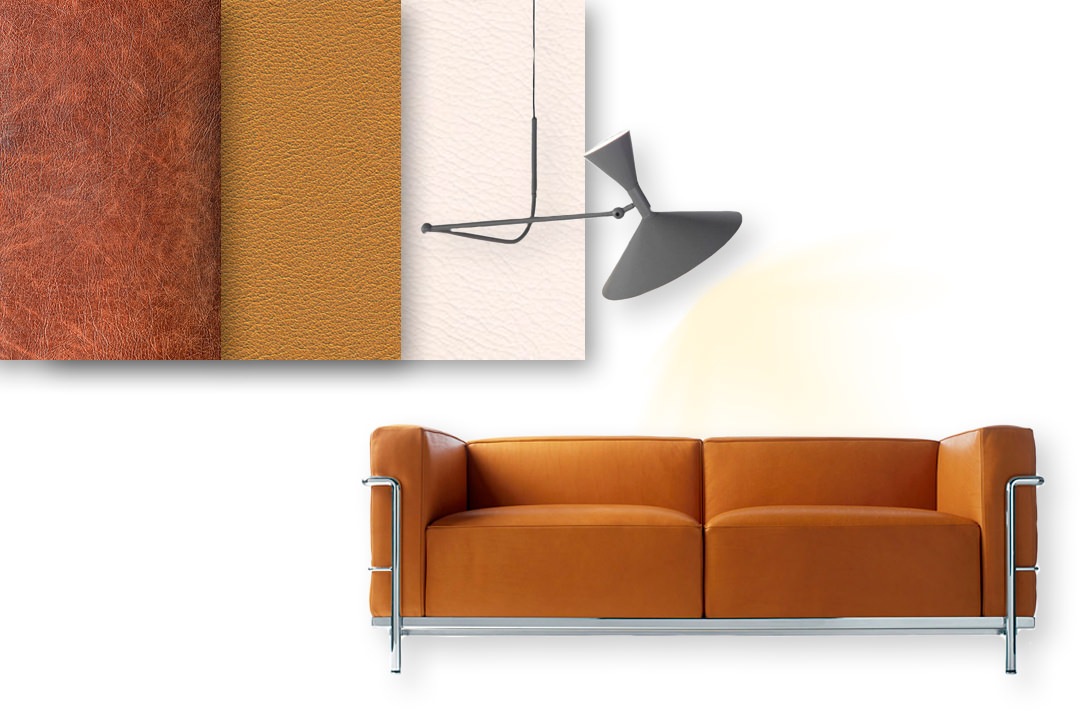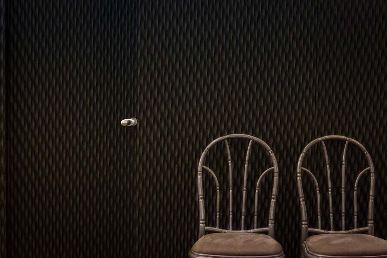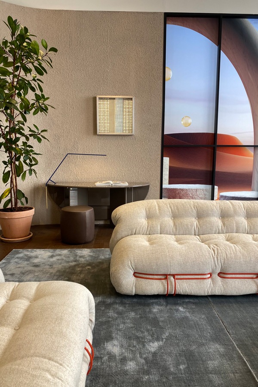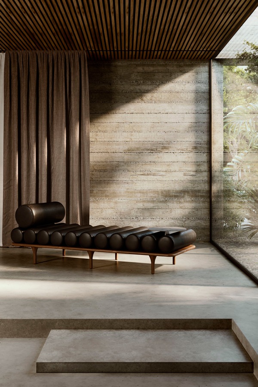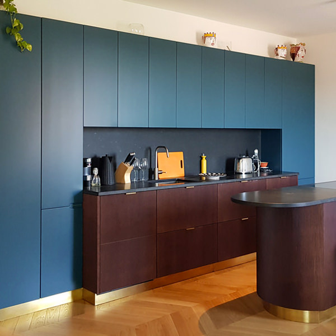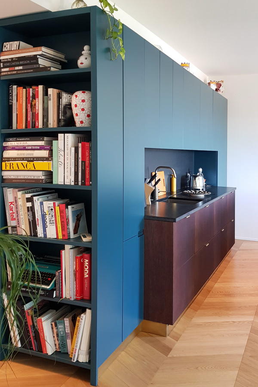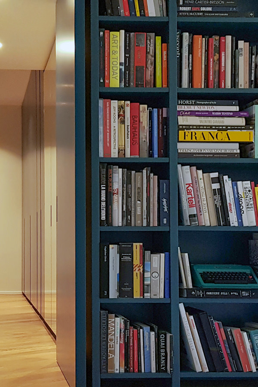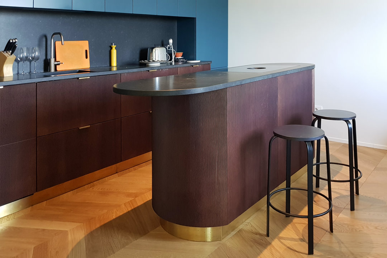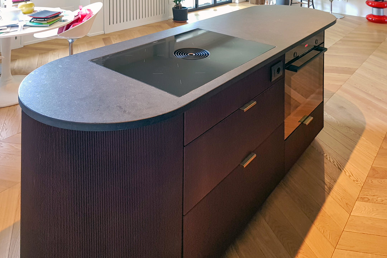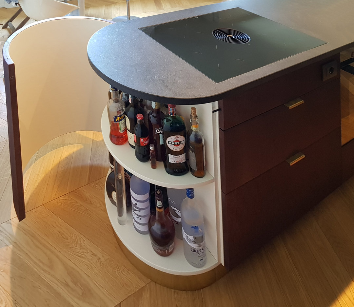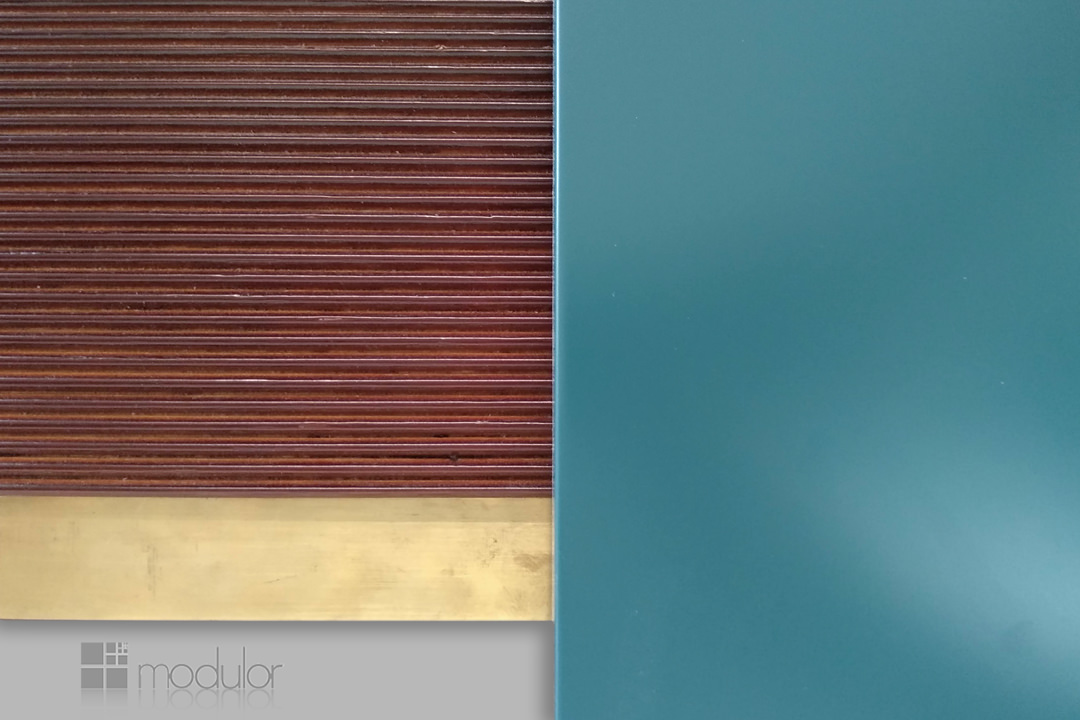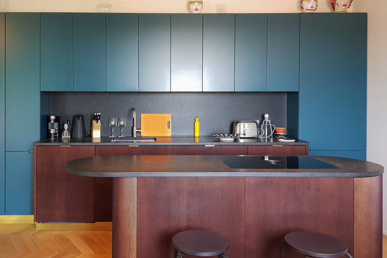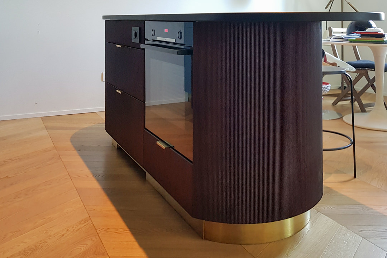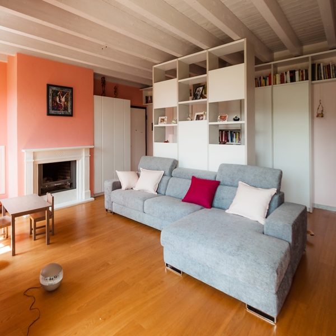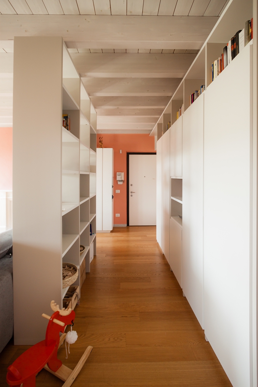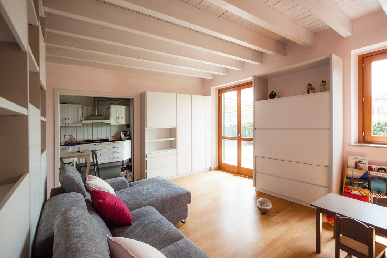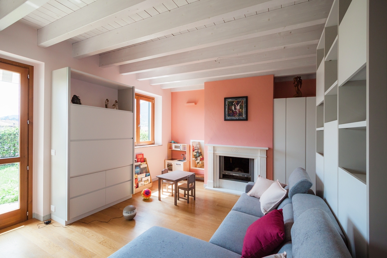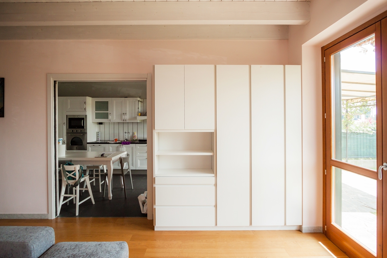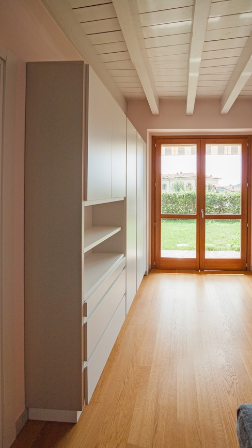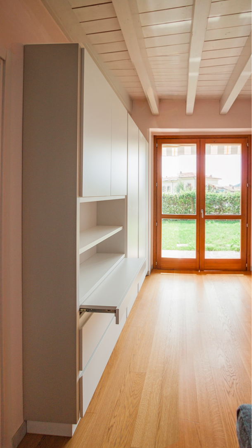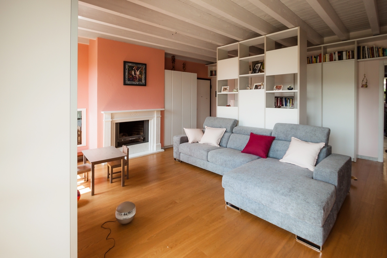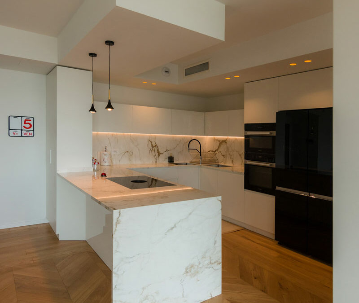
A kitchen with a peninsula: the perfect balance between spaces and styles
A kitchen with a peninsula becomes the focal point of the open-space living area overlooking Val Seriana. With its L-shaped layout, it interacts with the living area through the marble-effect peninsula and with the entrance through double-sided furniture that creates a transition zone.
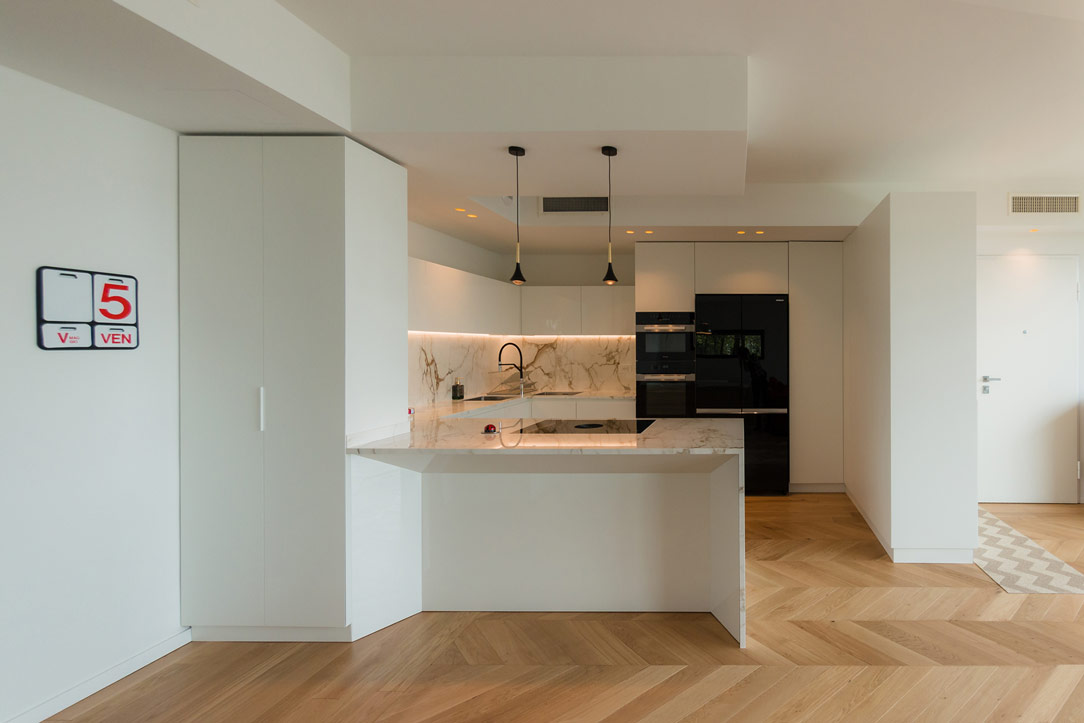
The layout of the kitchen with a peninsula: volumes of varying heights combine functionality with a dynamic aesthetic.
Although designed as an open space, the sequence of volumes with varying heights creates distinct areas, each with its own function. The arrangement of taller columns virtually defines a separate space while still interacting with the adjacent area through shared furnishings.
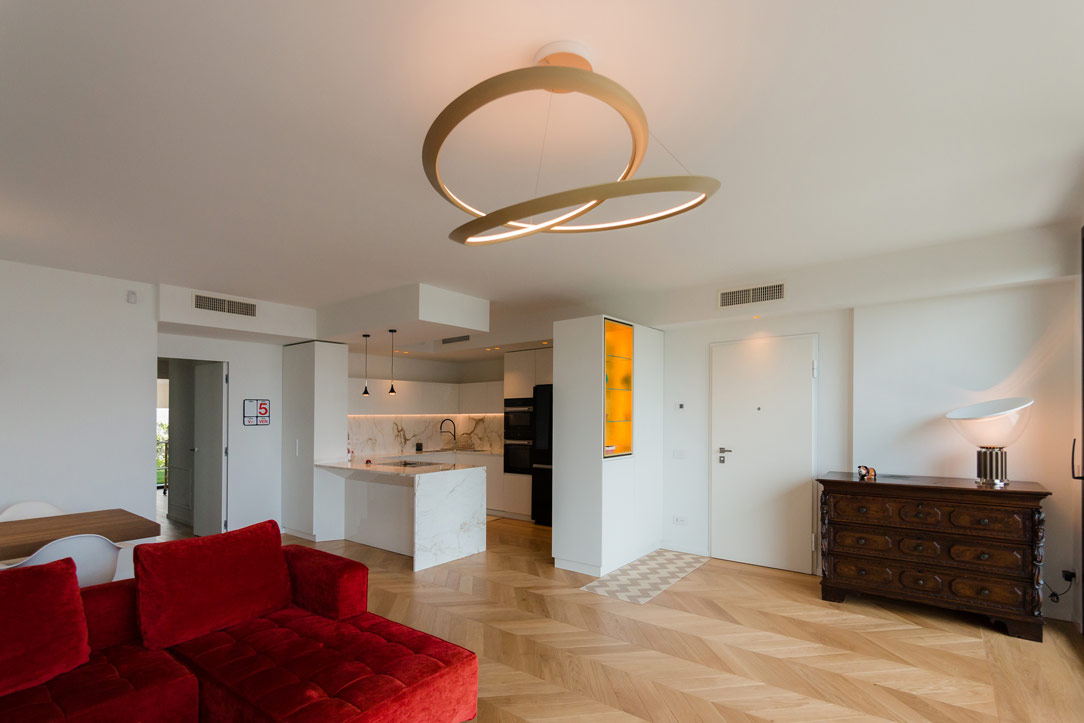
The most immediate example is the entryway area. A filtering element is created by the kitchen’s double-sided columns: the first serves as a coat rack with shelves, while the second is divided into two compartments. The upper section features an open niche covered in gold leaf, standing out for its ability to reflect light from the large front windows and its refined aesthetic.
This element showcases attention to detail—from the shadow gap that visually separates it from the rest of the unit, to the glass shelves, and the double-depth back panel that houses integrated LED lighting, creating a subtle visual detachment.
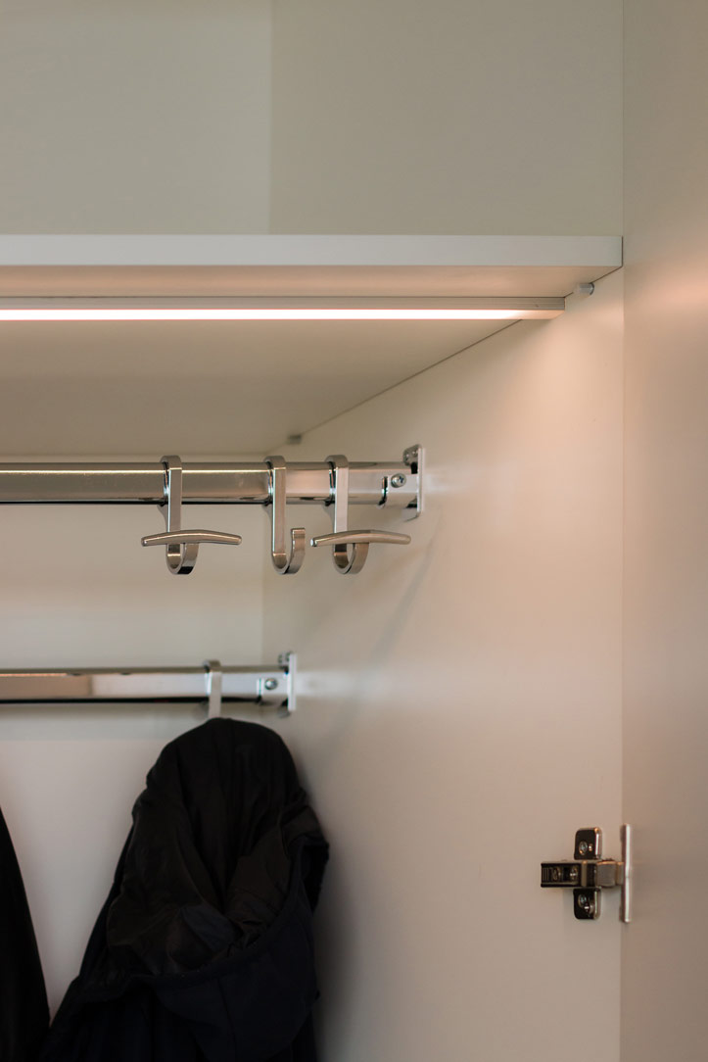
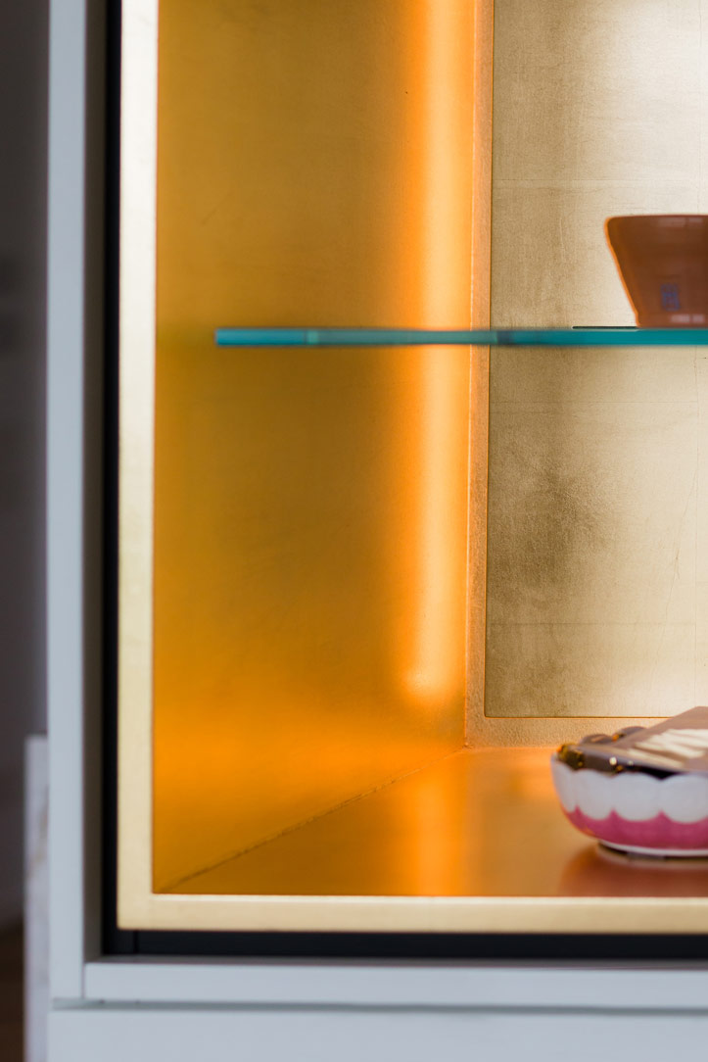
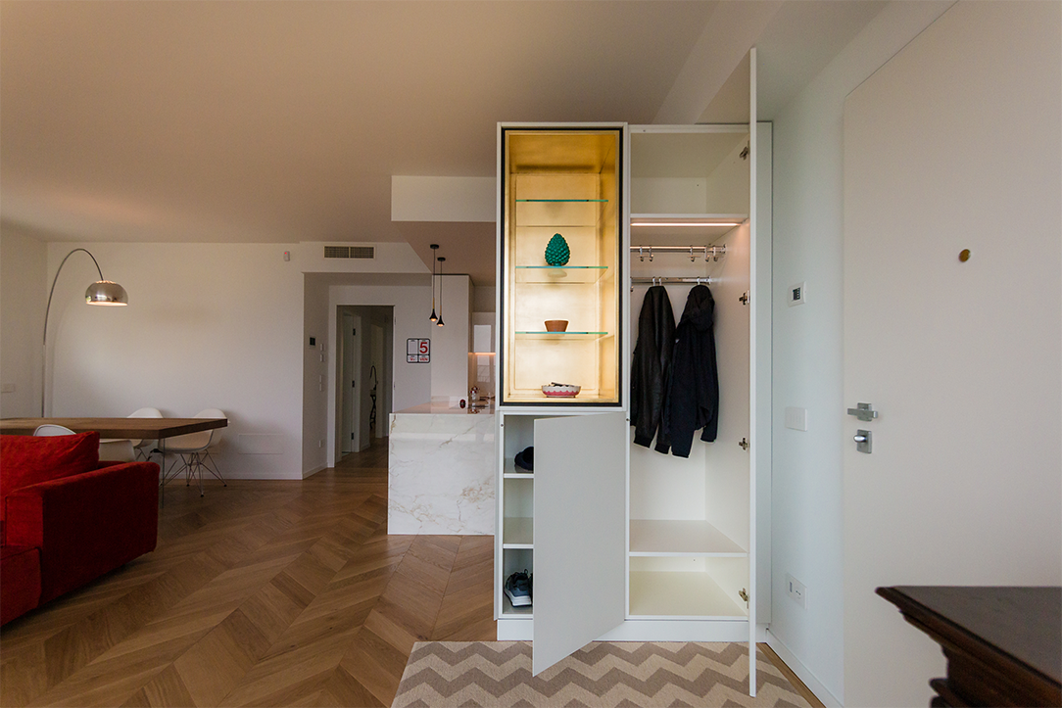
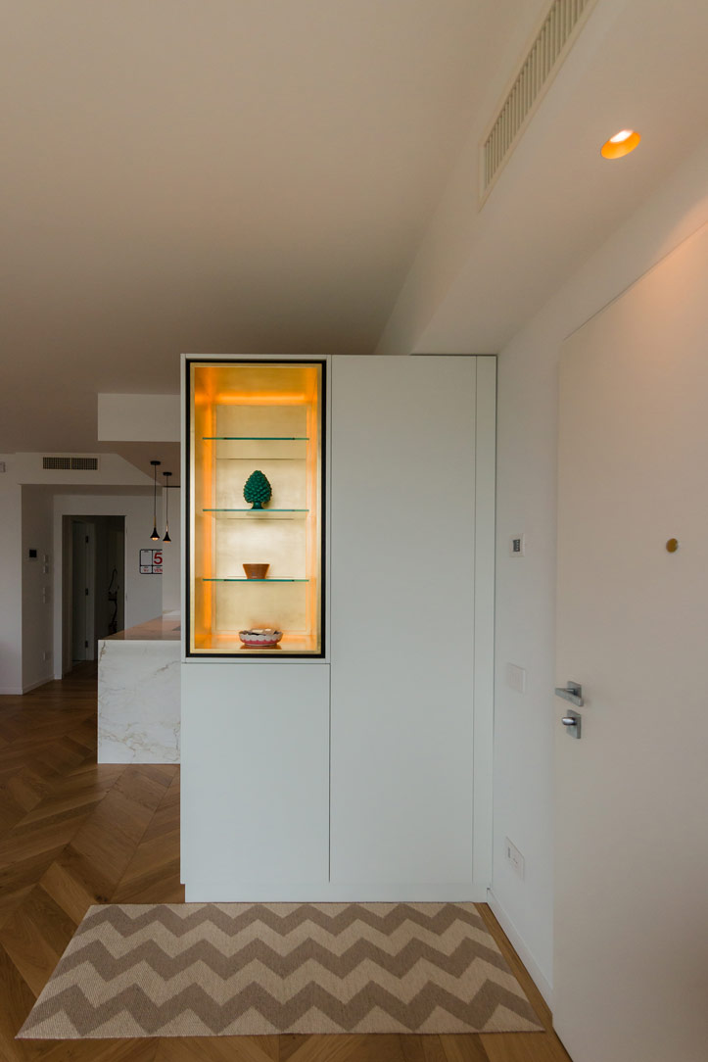
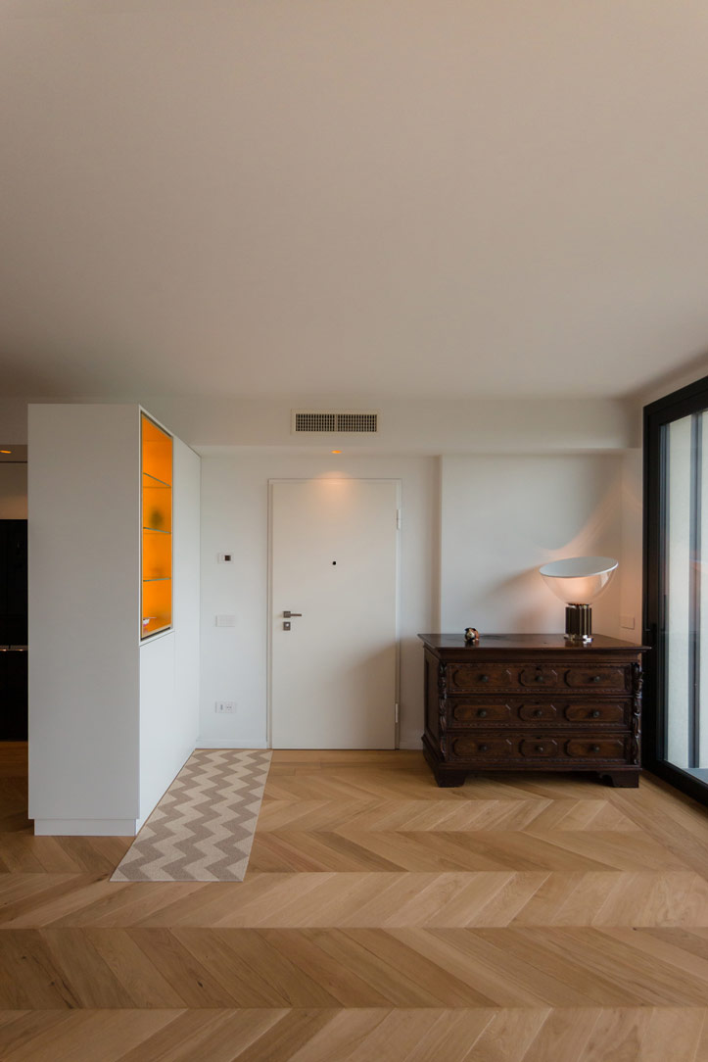
On the opposite side, the double-sided use of the columns serves the kitchen with a full-height pantry compartment. The column layout continues on the adjacent side, housing the oven column (traditional and microwave) and a freestanding double-door refrigerator. The black aesthetic line creates both a chromatic and material contrast.
Encasing these elements are doors with internal shelves and a drawer beneath the ovens, which includes an additional internal drawer for extra storage.
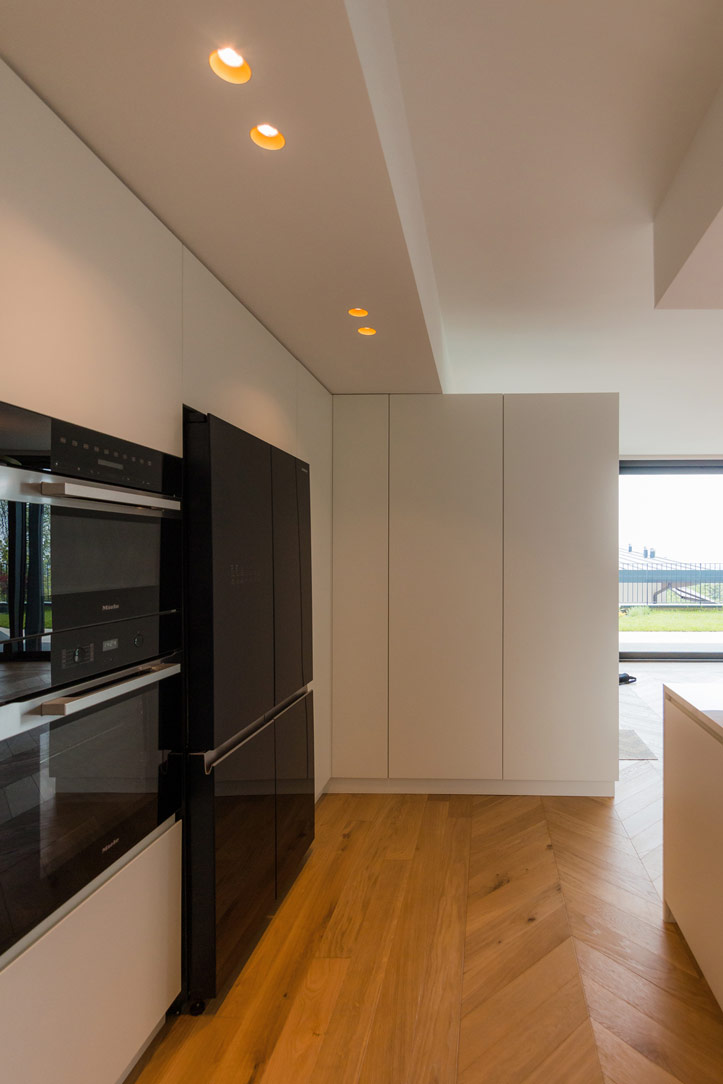
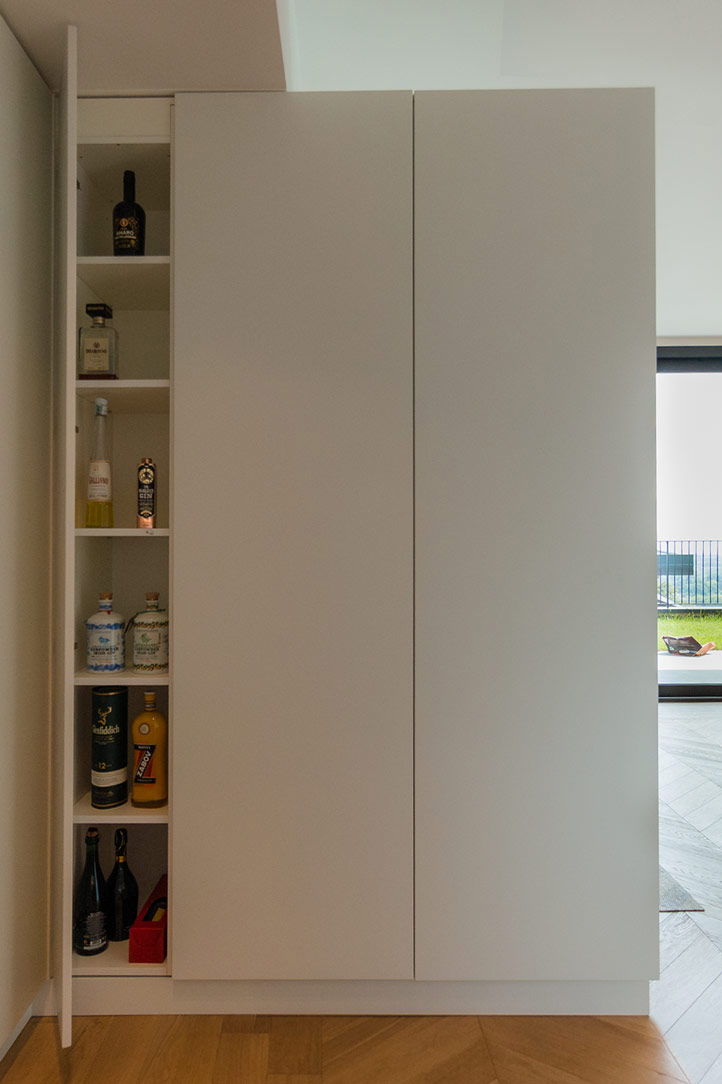
The kitchen layout continues with base cabinets distributed along two sides of the space, parallel to the wall units. Connecting these elements is the marble-effect stoneware countertop with a matching backsplash.
In the corner, an undermount sink is positioned, flanked on one side by the dishwasher and on the other by a set of three service drawers. The peninsula is equipped with a cooking area featuring an induction cooktop with an integrated hood, beneath which drawers are arranged for accessories. Doors with internal shelves and front pull-out units ensure maximum optimization of this kitchen with a peninsula.
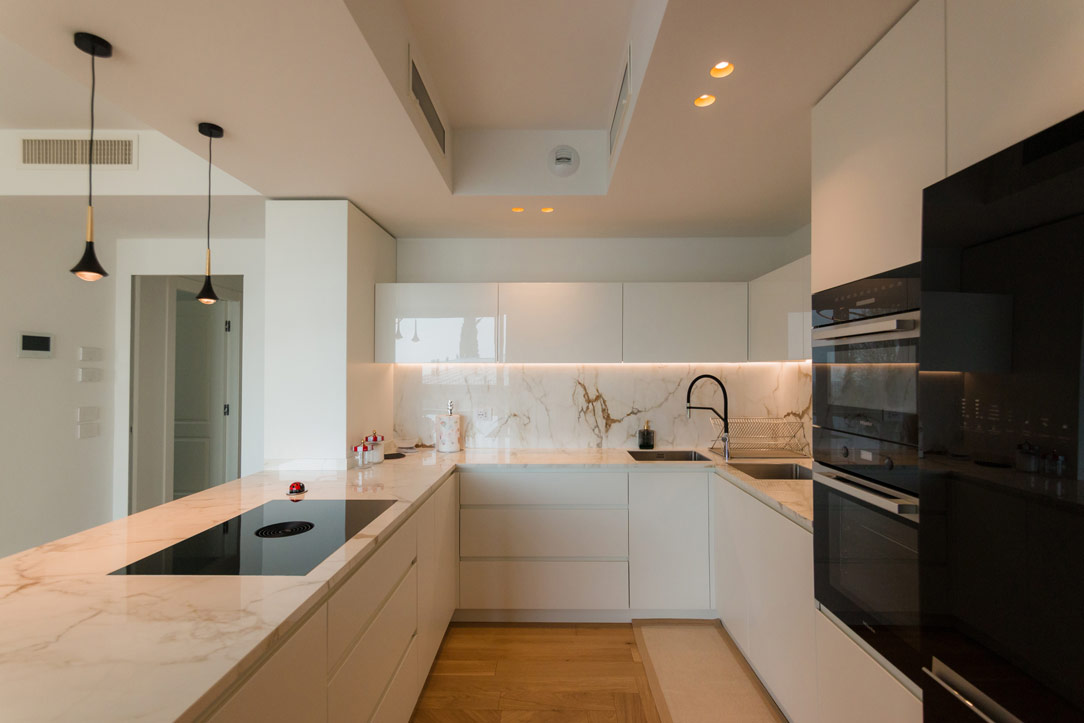
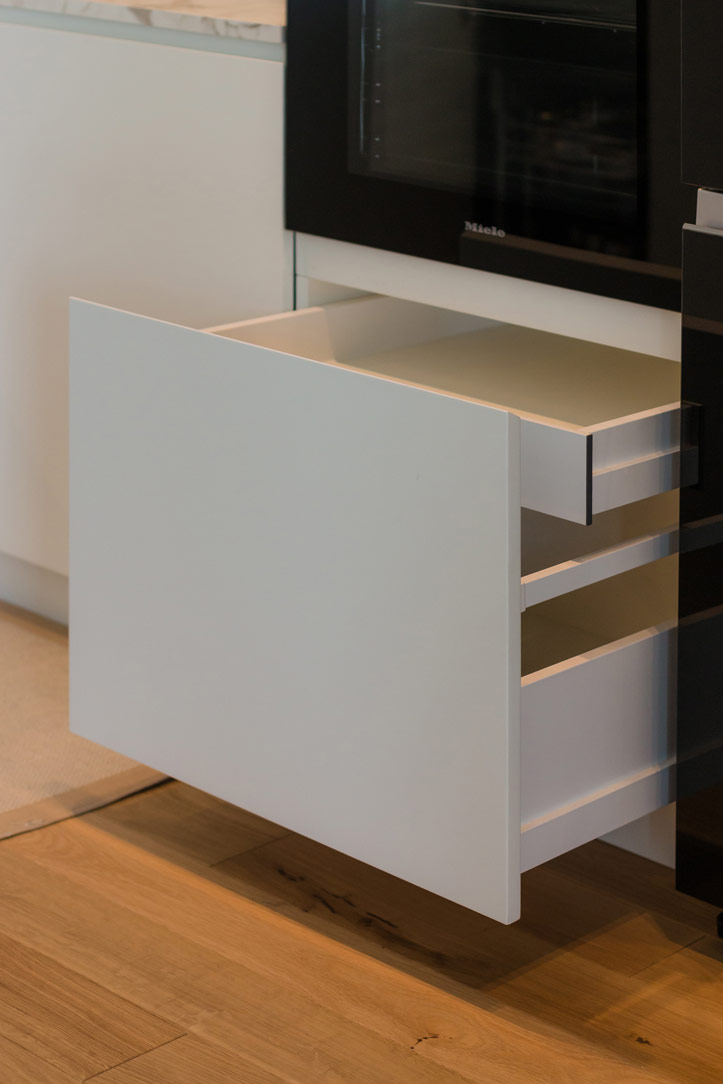
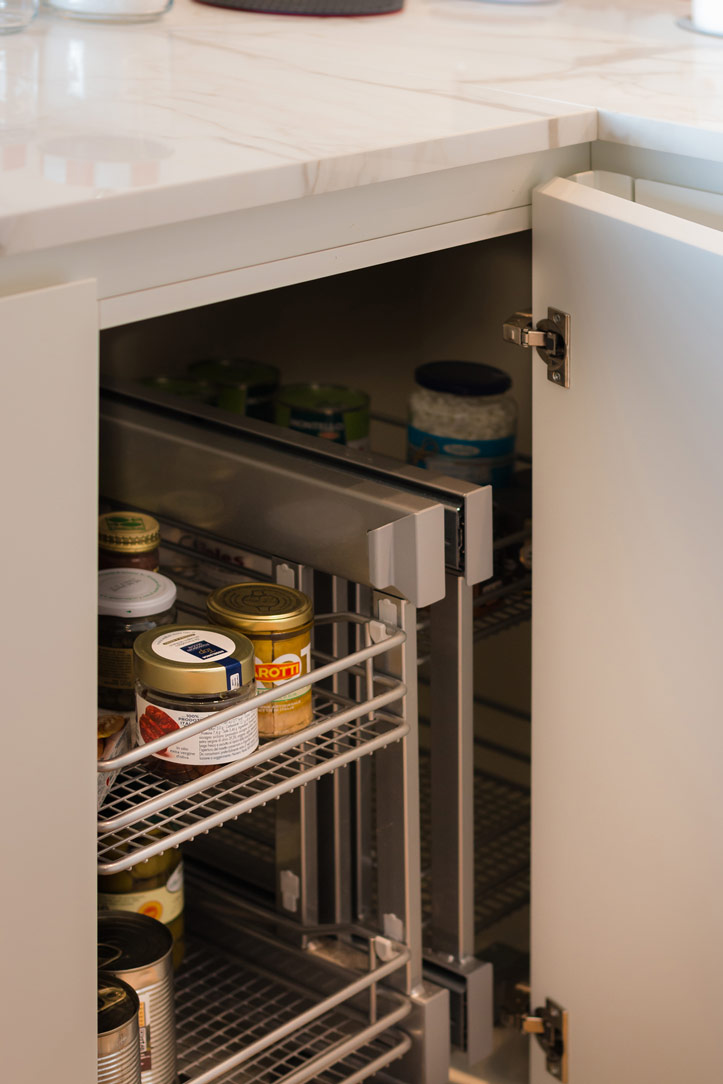
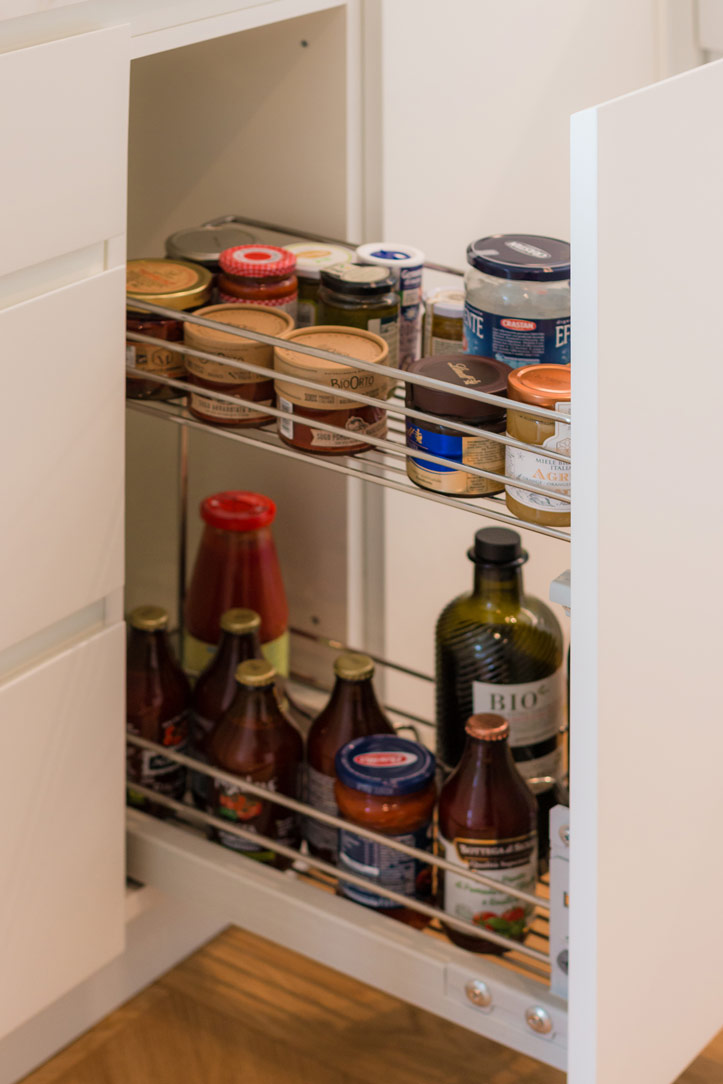
The peninsula area becomes the key point of connection and interaction with the living space. This is achieved through a service column with a reduced depth, featuring height-adjustable internal shelves accessible from the outer side.
The peninsula is equipped with a snack counter, shaped at the structural base below. It serves both as a workspace and as a spot for quick breakfasts and meals, ensuring functionality and flexibility while maintaining a sleek and elegant aesthetic.
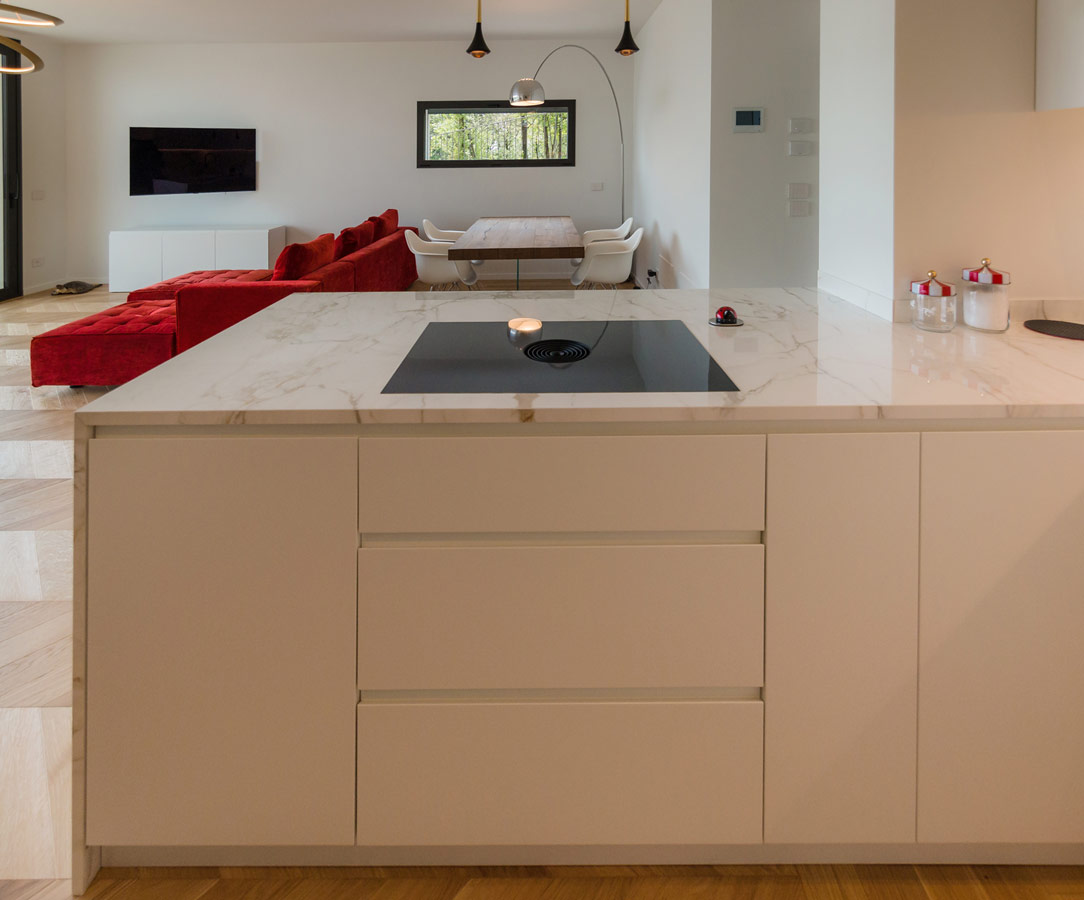
From the stoneware countertop to the lacquered doors: elegant materials
The choice of materials and colors for this kitchen with a peninsula aligns with the overall aesthetic, where modern elegance meets French-inspired details. This is evident in the gold accents, used sparingly for select highlights. Among these are the open compartment in the entryway, the recessed spotlights in the ceiling, and the pendant lights above the peninsula. Another refined touch is the oak parquet flooring, laid in a French herringbone pattern exclusively in the living area.
Complementing these elements, the kitchen stands out for its neutral tones and brightness. The tall unit and base doors are made of matte white lacquered MDF, while the horizontally oriented wall units feature a white Lacobel finish, echoing the glossy surface of the stoneware countertop. The under-cabinet LED lighting not only enhances functionality during food preparation but also accentuates the kitchen’s horizontal design.
The Calacatta Macchia Vecchia marble-effect stoneware from Ariostea lends grace to the countertop, particularly in the peninsula area. Here, the slim 12mm thickness emphasizes a deliberate lightness, in harmony with the apartment’s overall design.
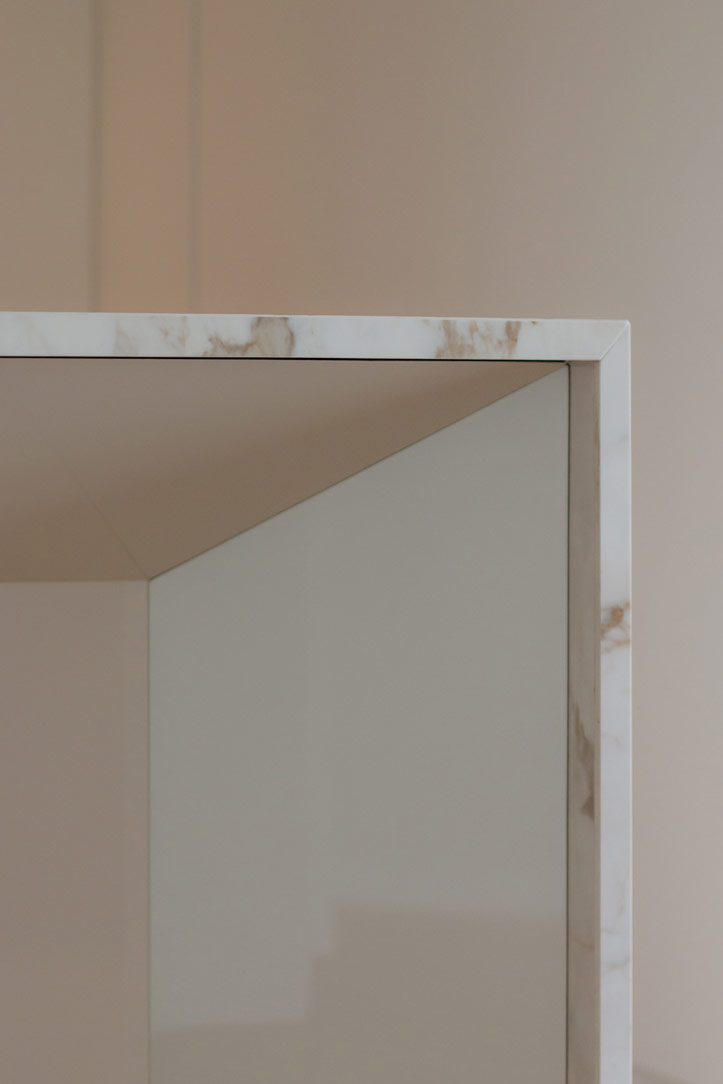
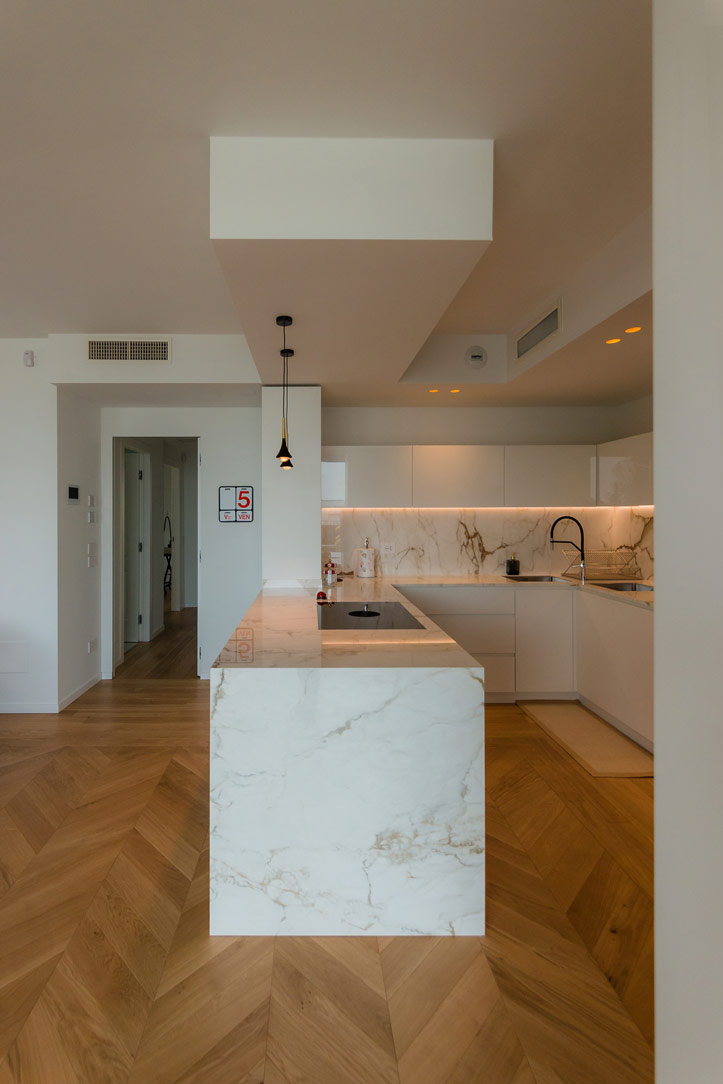
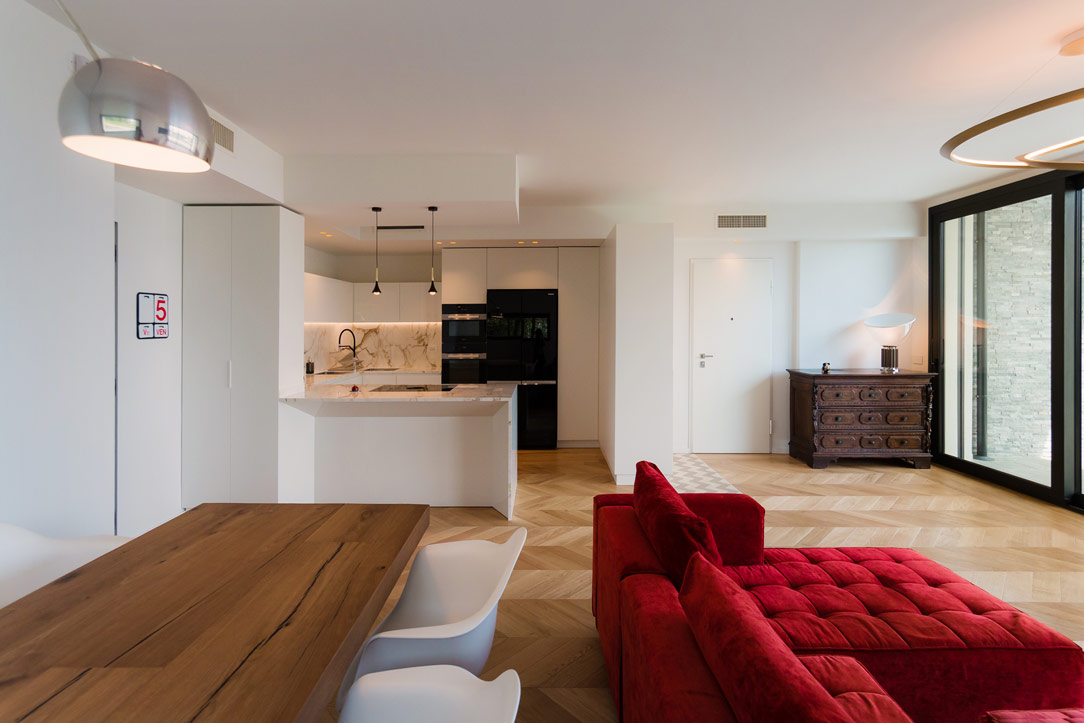
This kitchen with a peninsula is not just a functional element within the home but becomes the focal point of a dialogue between spaces, materials, and design details. Thanks to its configuration, it successfully balances practicality and aesthetics, seamlessly integrating into the living area while maintaining its own identity.
The choice of materials, finishes, and attention to detail give it a refined and contemporary character, striking the perfect balance between elegance and functionality.
Other examples of kitchens with a peninsula: one where shades of gray meet wood, another seamlessly integrated into a tavern-style setting with a bold and youthful character, and one nestled among the gray tones of an attic with charming antique accents.

