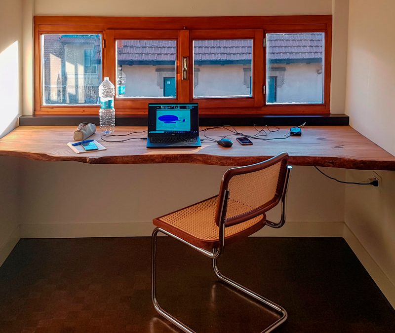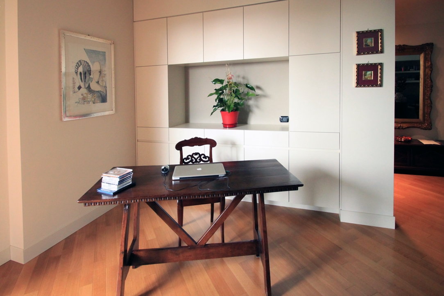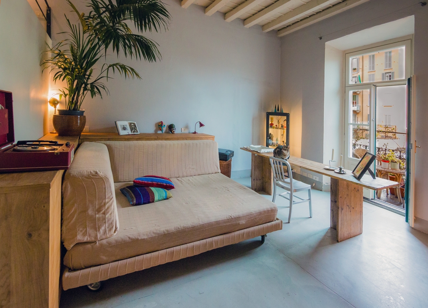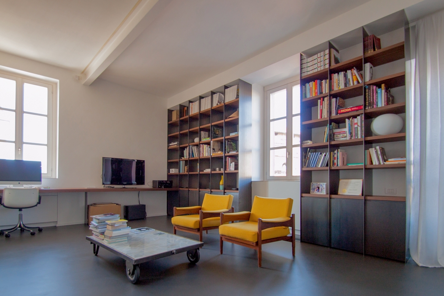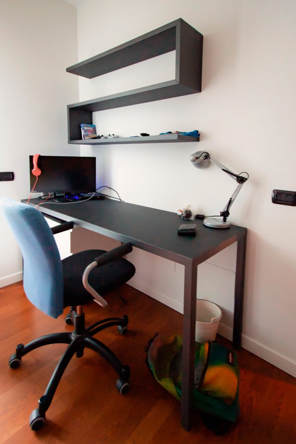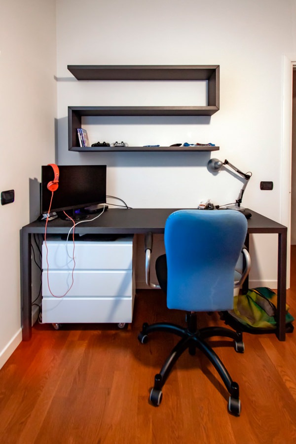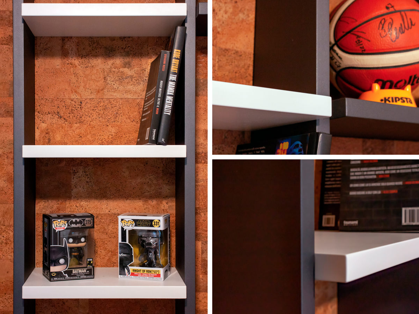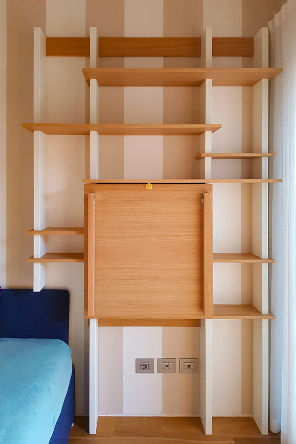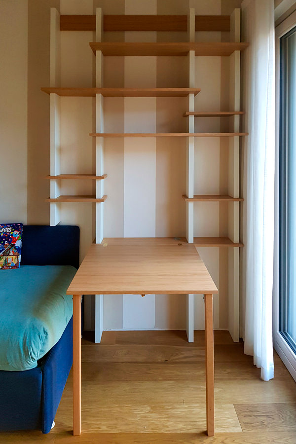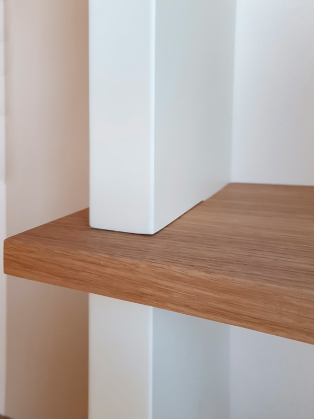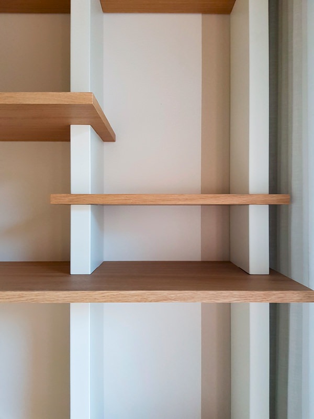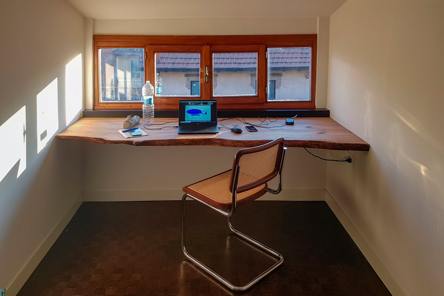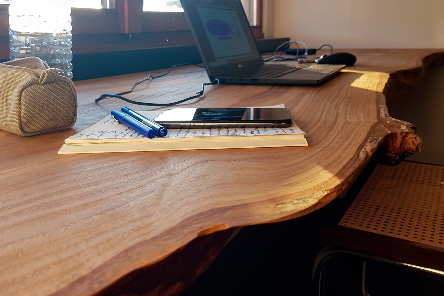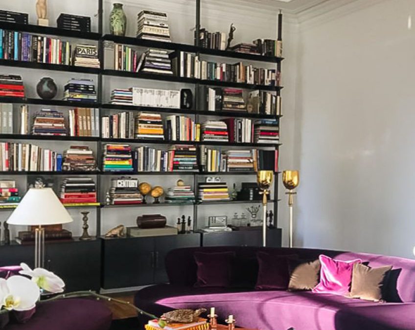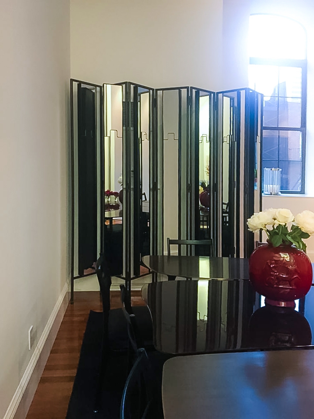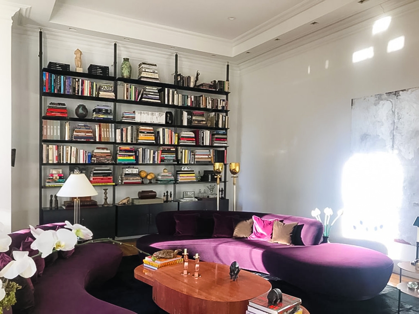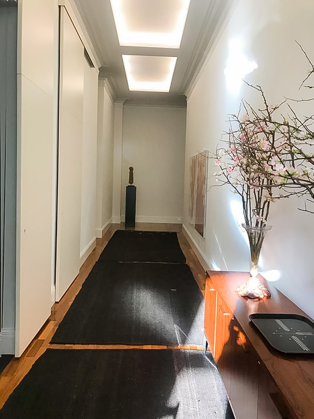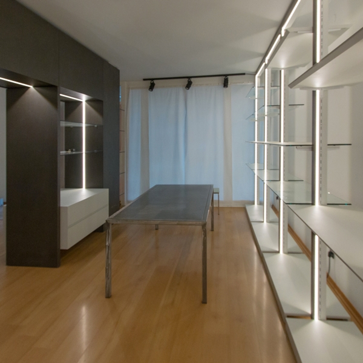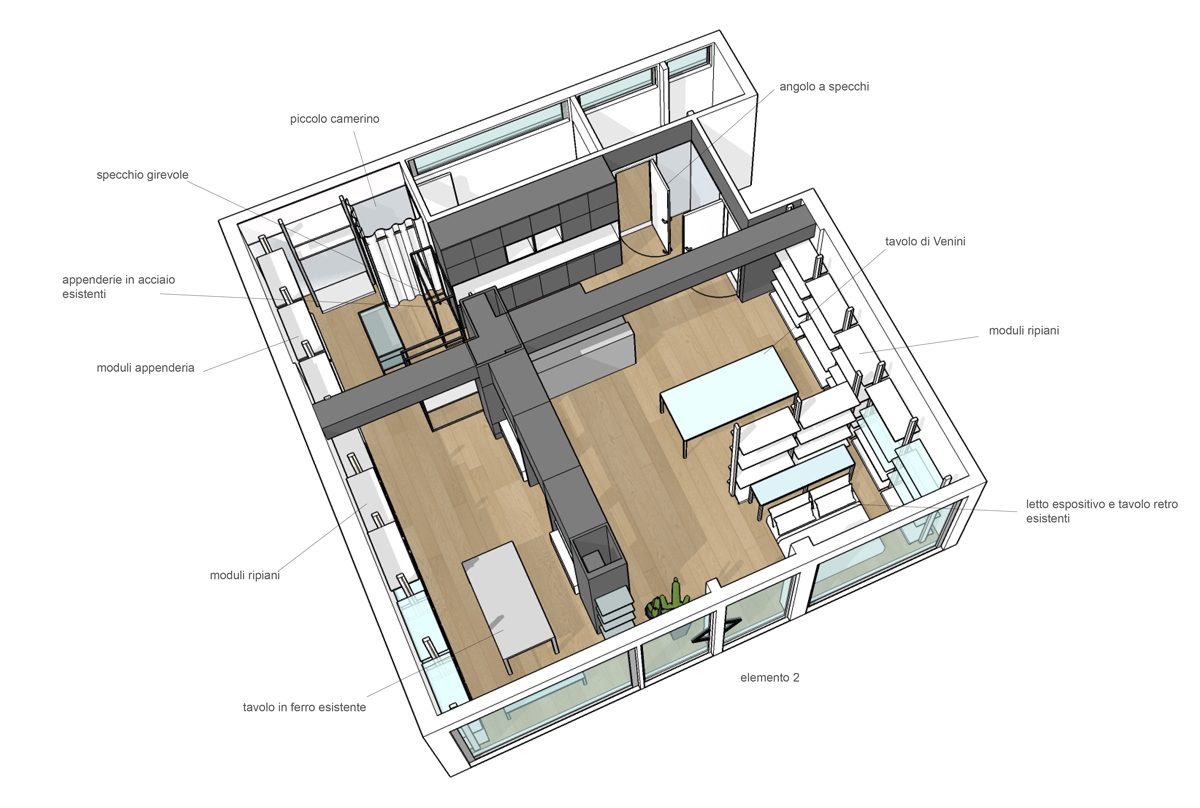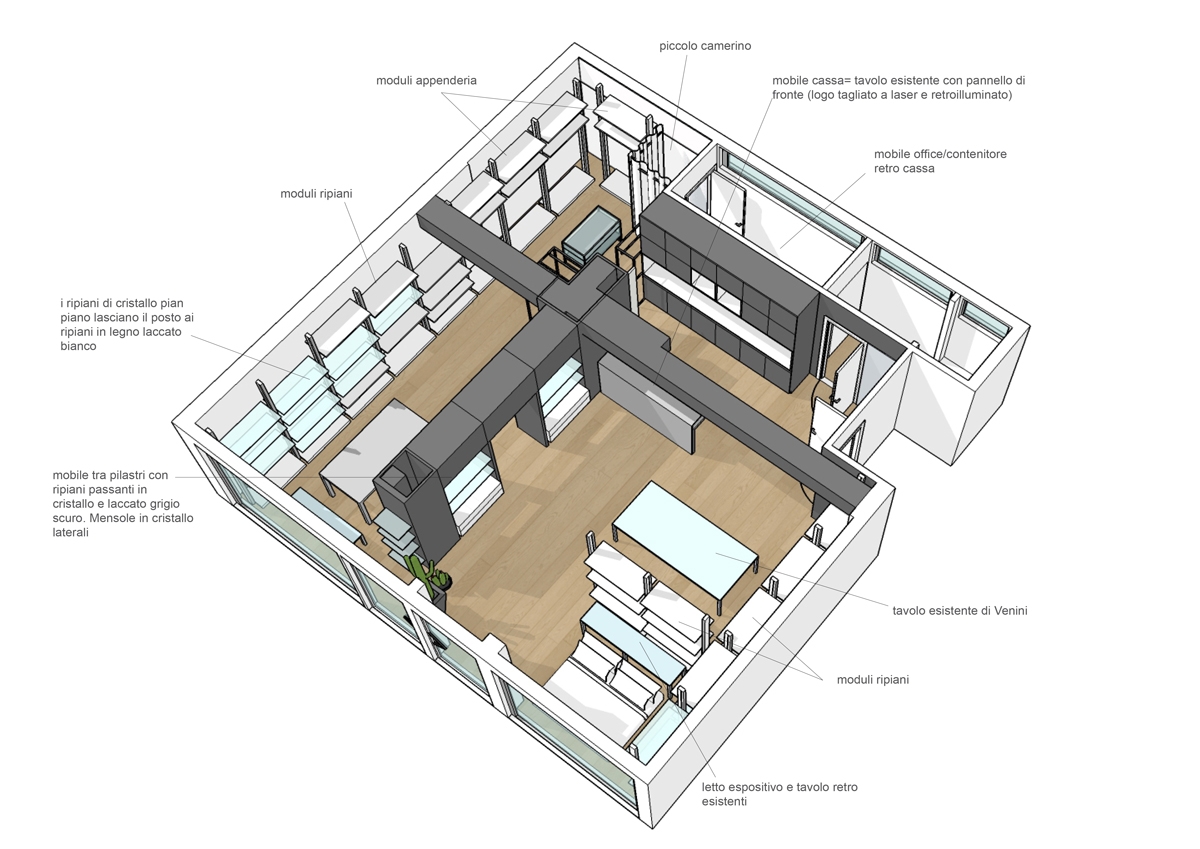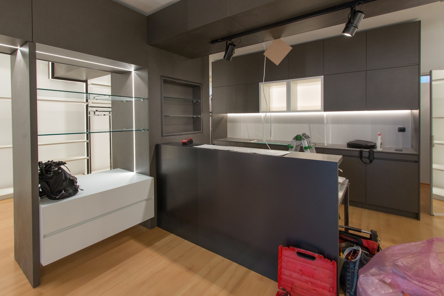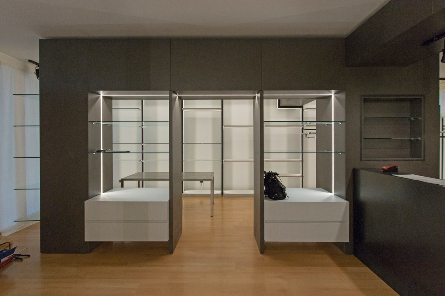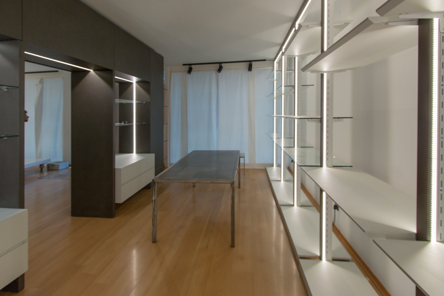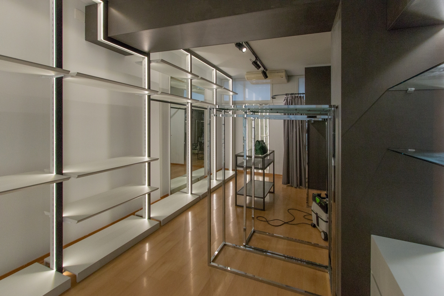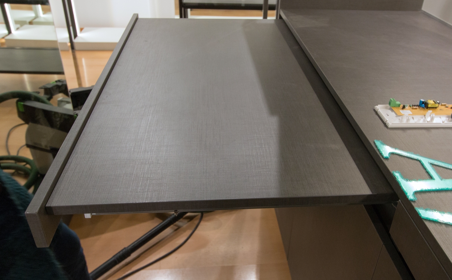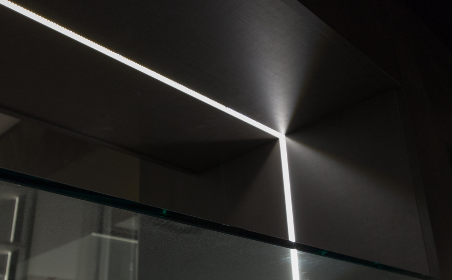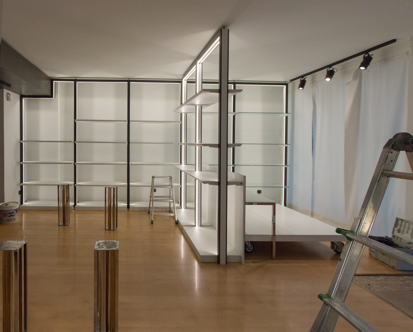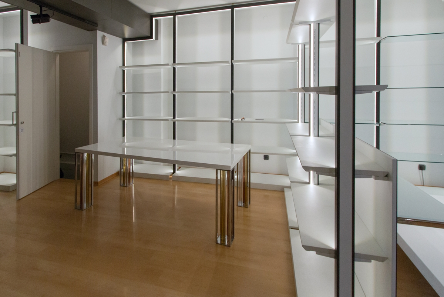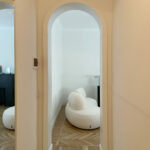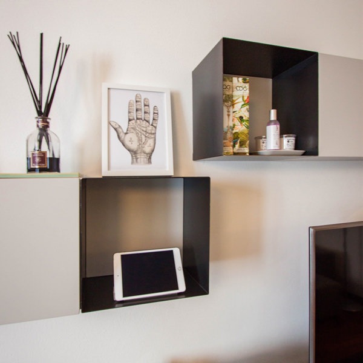
Iron furniture for a contemporary style apartment with refined details
Iron details constitute the leitmotif for the contemporary style furniture of this city apartment. From the living area to the bedroom, passing through the passageways that underline the threshold of each room. In the bedroom, a walk-in closet located on the side of the entrance is a compact but capacious structure.
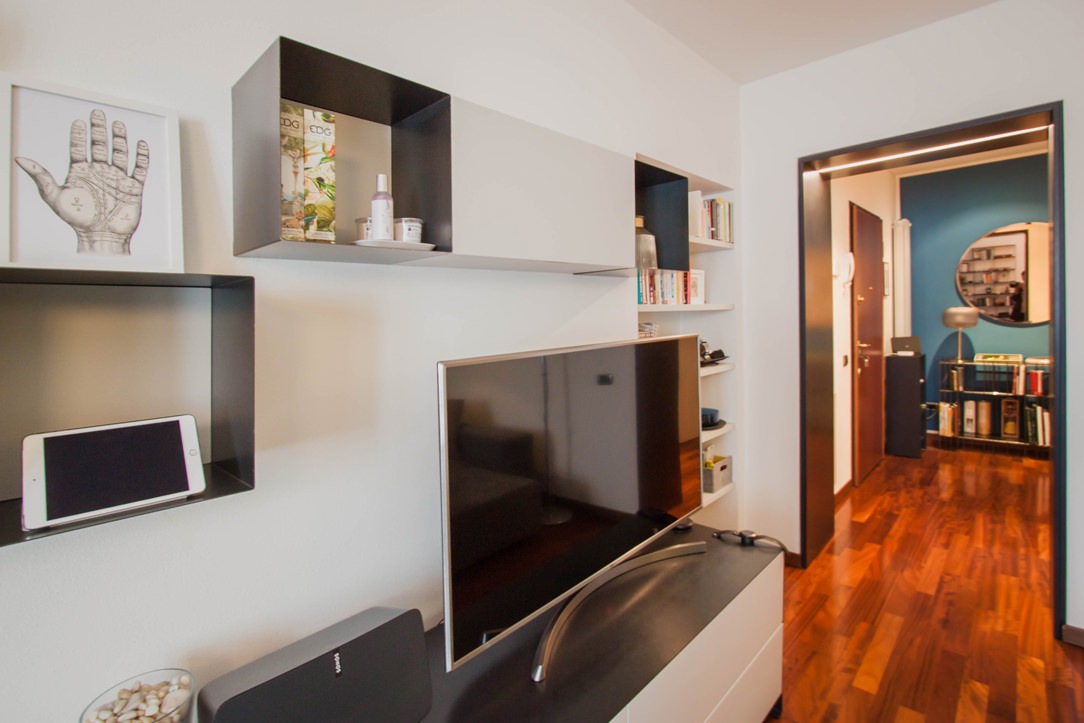
The passageways: the iron portals to underline the threshold
From the entrance, the corridor unfolds, joining the living area with that night. To delimit the passage, emphasizing the threshold of each room, an iron portal with integrated lighting.
These accompany the passage between the different environments with a coating that laterally flows from the top.
A portal that visually and conceptually marks the crossing point, characterizing each room.
Recessed in the upper part there is also a LED strip able to horizontally illuminate the portal.
The choice of black waxed iron is echoed in the cabinet serving the entrance, the Metrica Console by Mogg. This is accompanied by a custom-made cabinet empties pockets entirely made of iron.
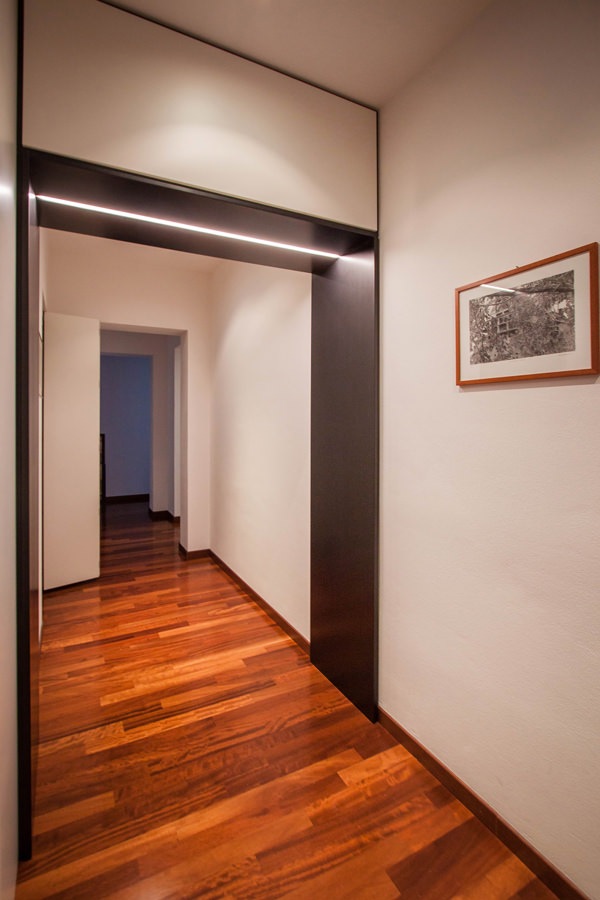
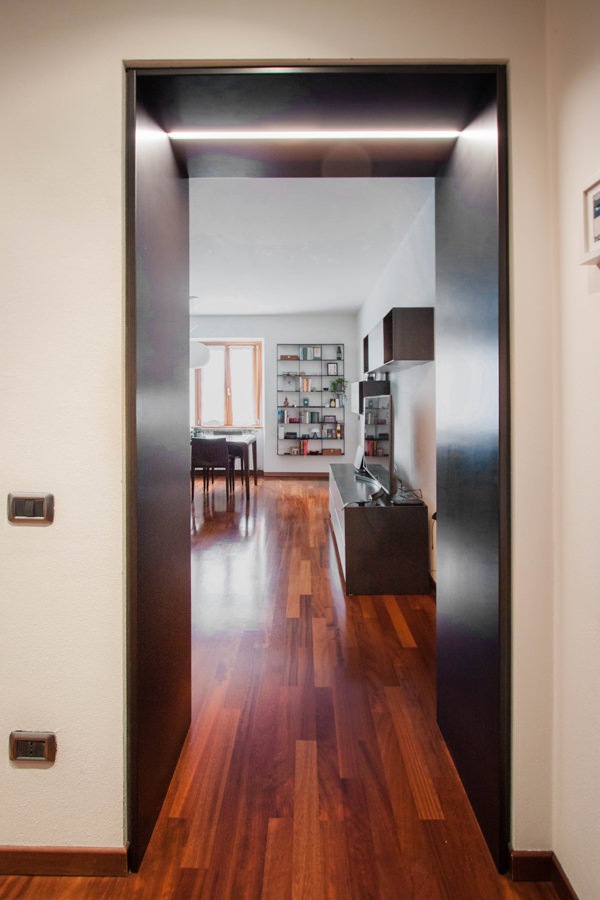
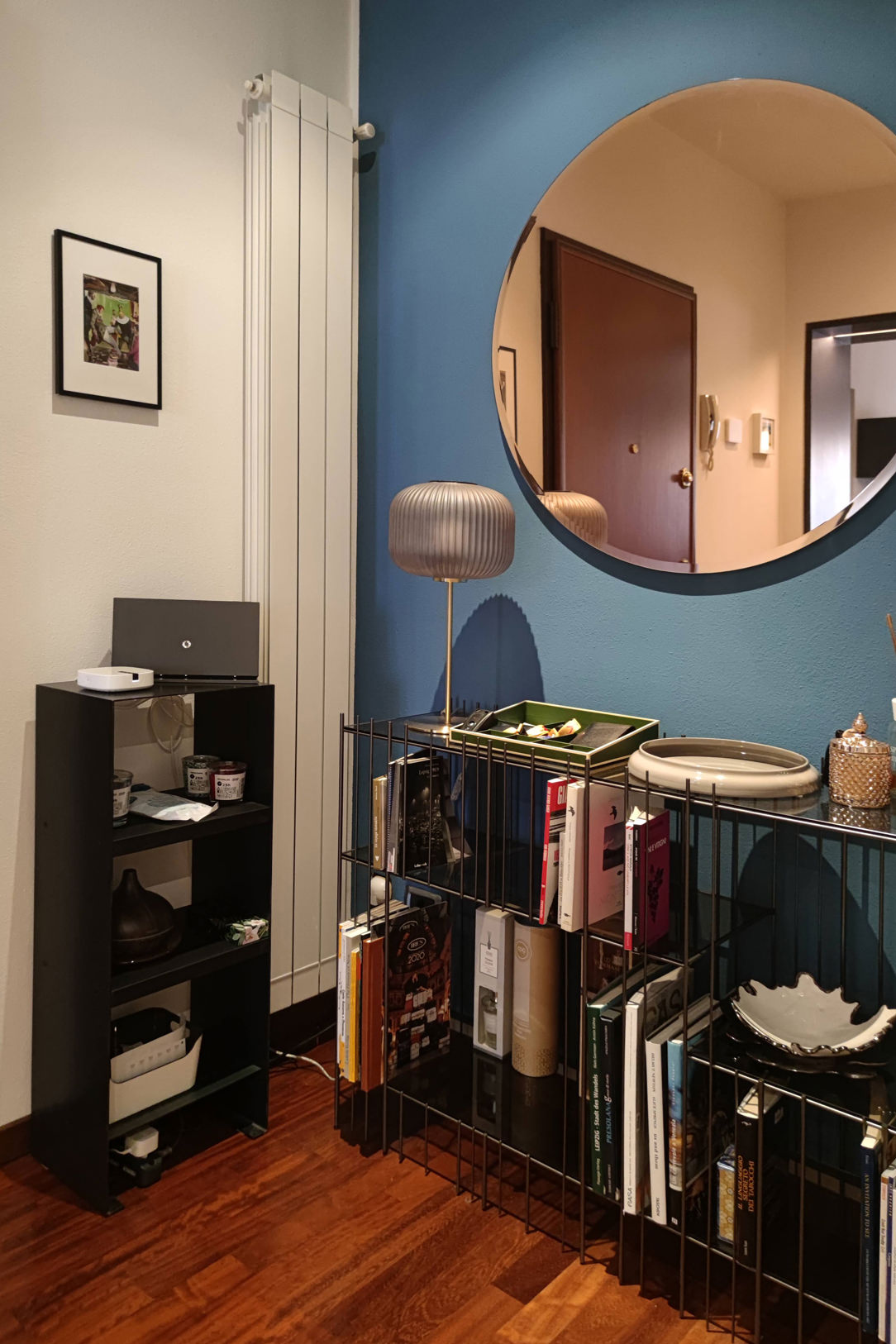
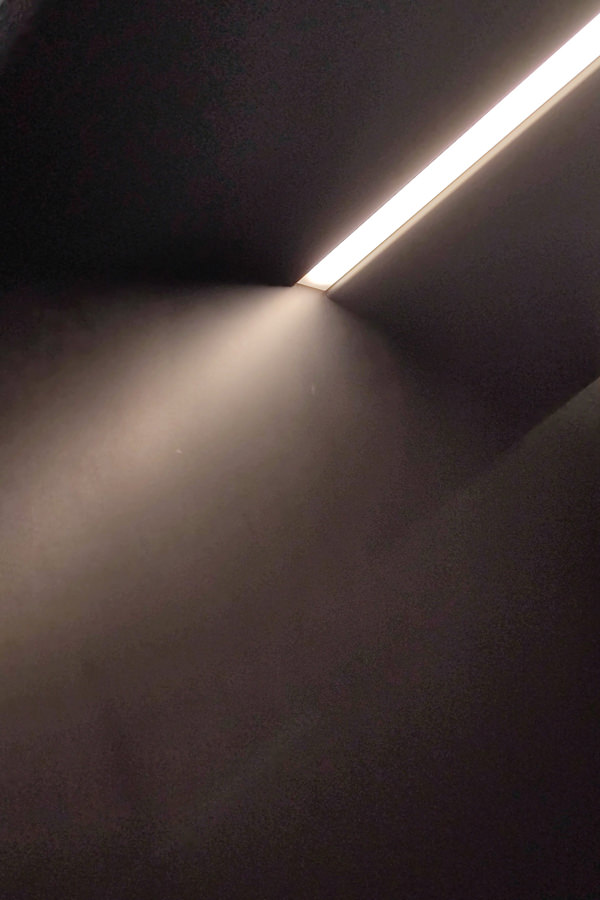
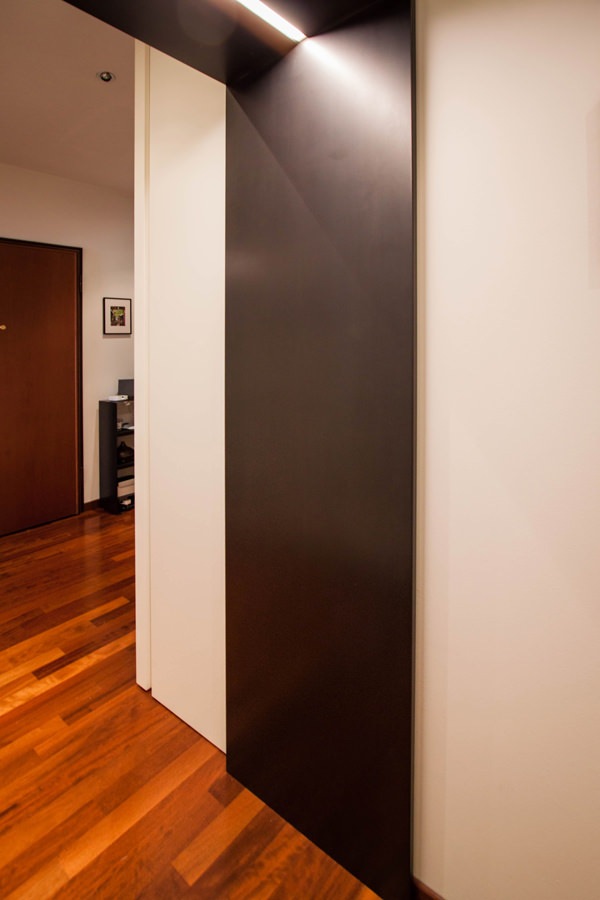
The living area. TV cabinet and wall units with iron details
From the entrance, the iron portal with integrated lighting marks the passage to the living area.
This houses a large corner sofa that stands out against a sage green back wall. A touch of color that rejuvenates the environment making it elegant and gritty.
From the front, the furniture serving the TV is at home with a system of shelves and wall units with iron details.
A composition of solids and voids that alternates the thin thickness of the iron sheet with the more massive dimensions of the matt lacquered MDF.
In particular, the open compartments in sheet metal are laterally inserted to the wall units with drop-down opening. The doors in matt lacquered MDF reflect the stylistic line of the TV cabinet in the color.
The latter is equipped with sheet metal shoulders which, by bending at the end, become a load-bearing structural element.
An equipped niche to the side of the TV cabinet accommodates custom-made shelves for small objects or books.
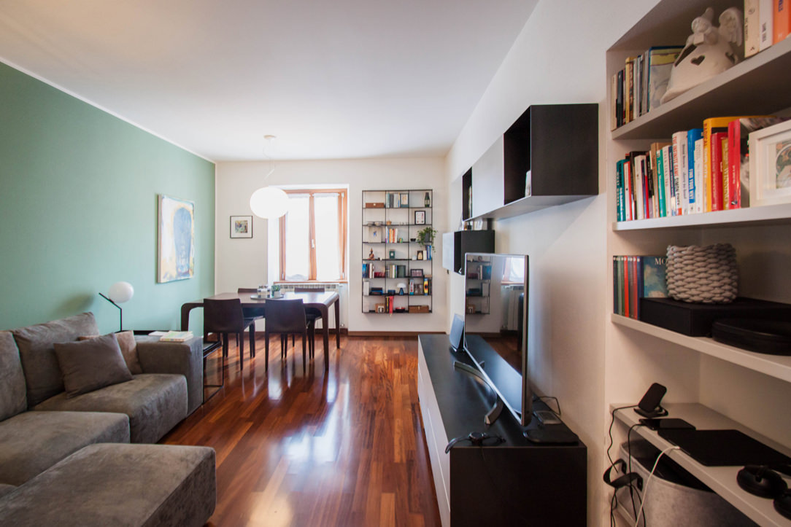
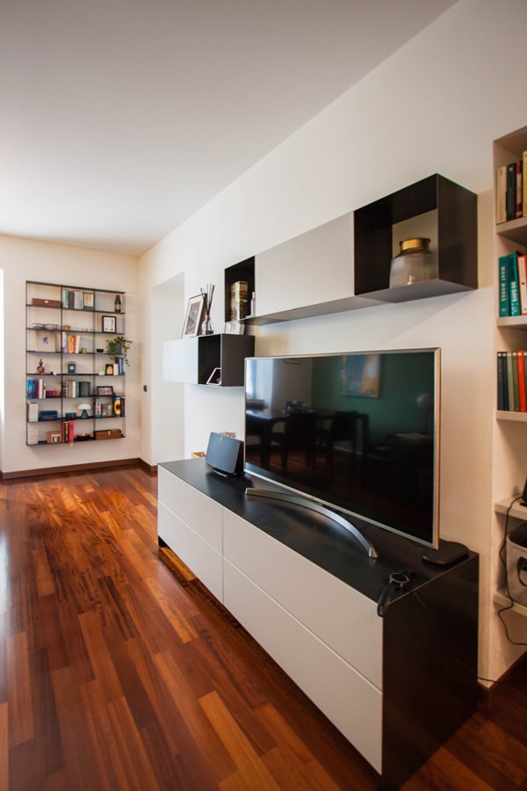
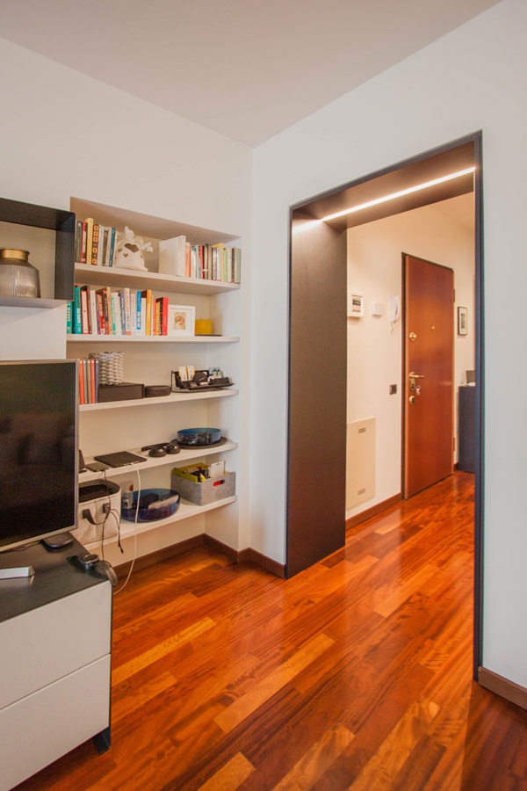
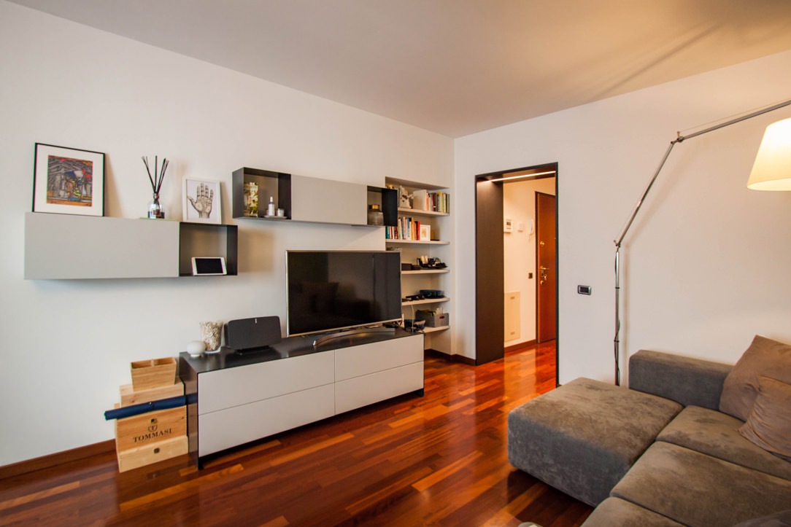
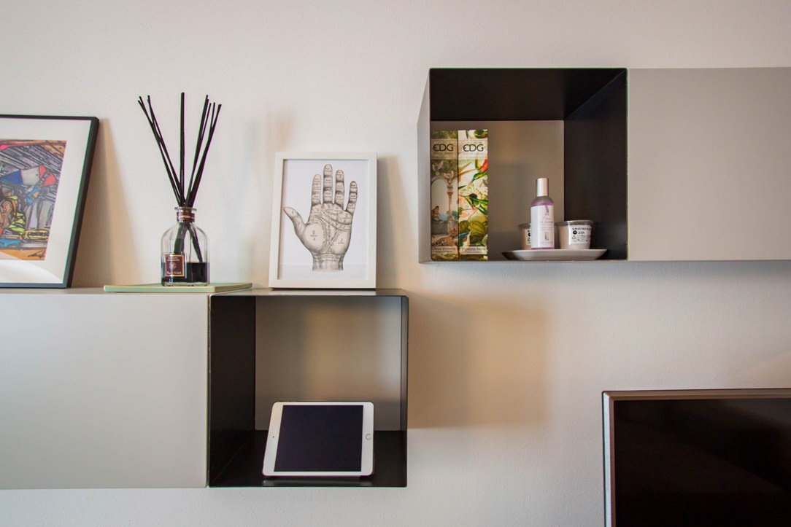
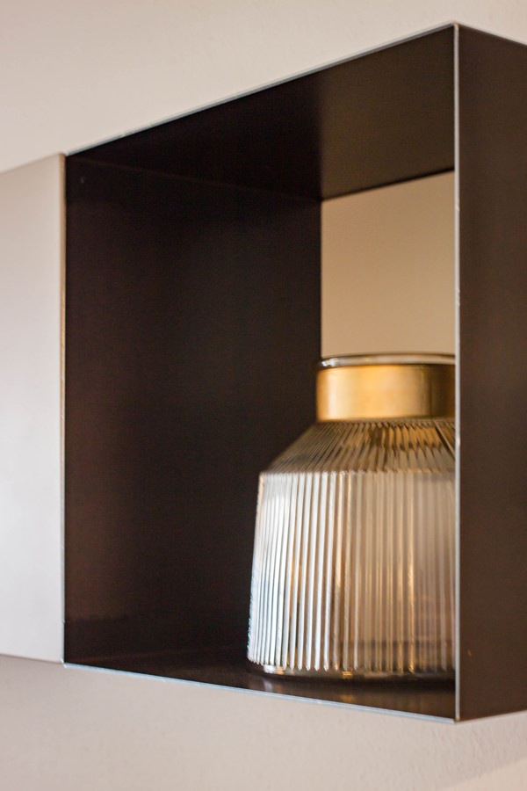
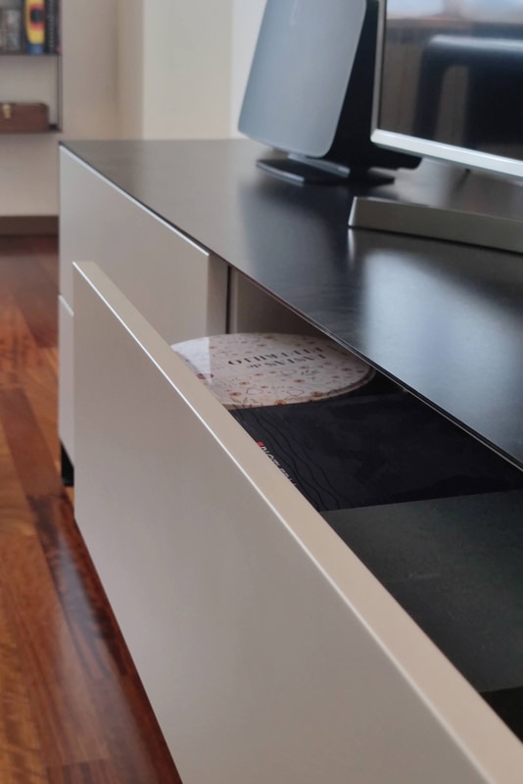
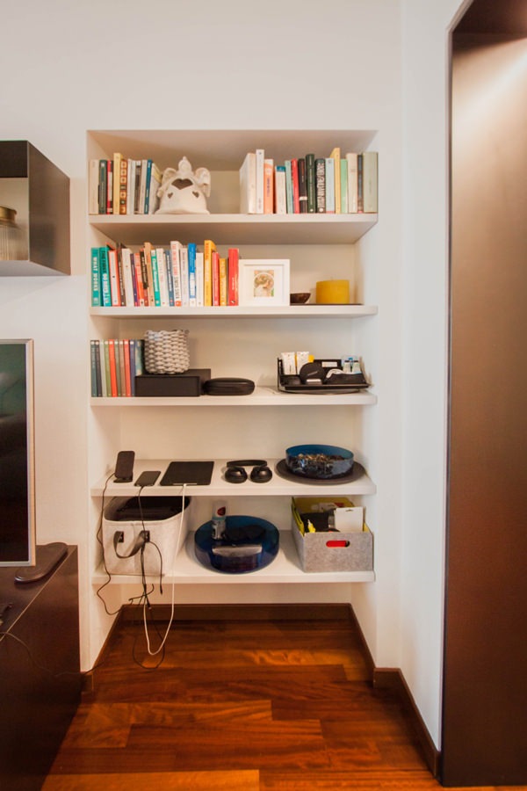
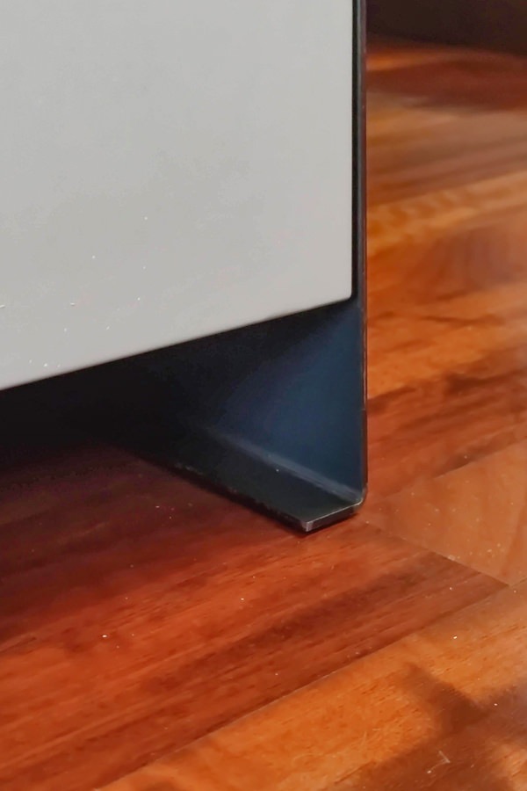
The sleeping area between the workstation and a walk-in closet created in the master bedroom
The corridor characterized by the presence of black waxed iron doors also leads to the sleeping area.
In the master bedroom the architectural conformation creates a space that allows the insertion of a custom-made walk-in closet.
Its compact but roomy layout is set on the side access adjacent to the bedroom door. Two sliding doors fit into the white MDF closing panels, denoting access to the environment.
Here the central compartment is occupied by a series of linen drawers in the lower part and shelves above.
On the sides, on the other hand, hangers are arranged using the double height to organize shirts, jackets and trousers.
The containment structure is divided into panels that create a visual rhythm and allow in one extreme to take advantage of a niche accessible from the outside. Internal shelves adjustable in height make it functional for various uses.
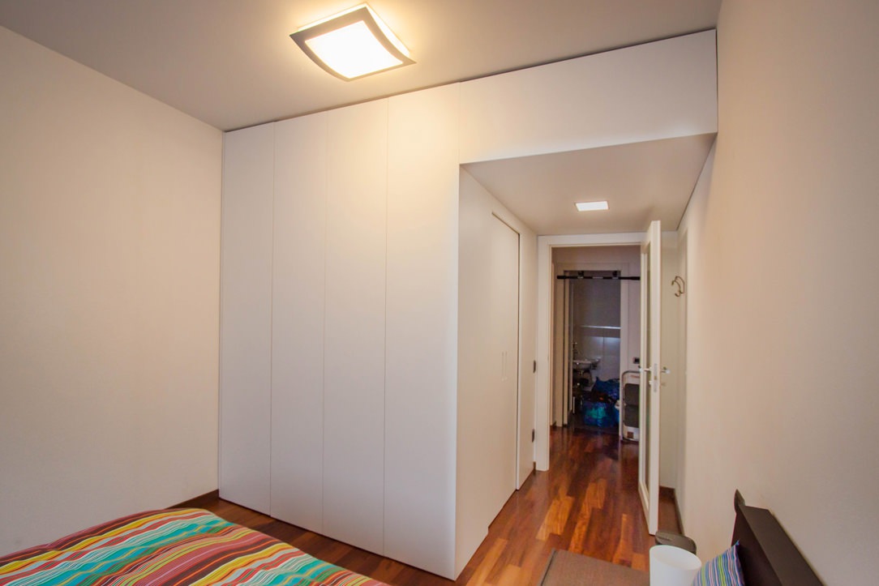
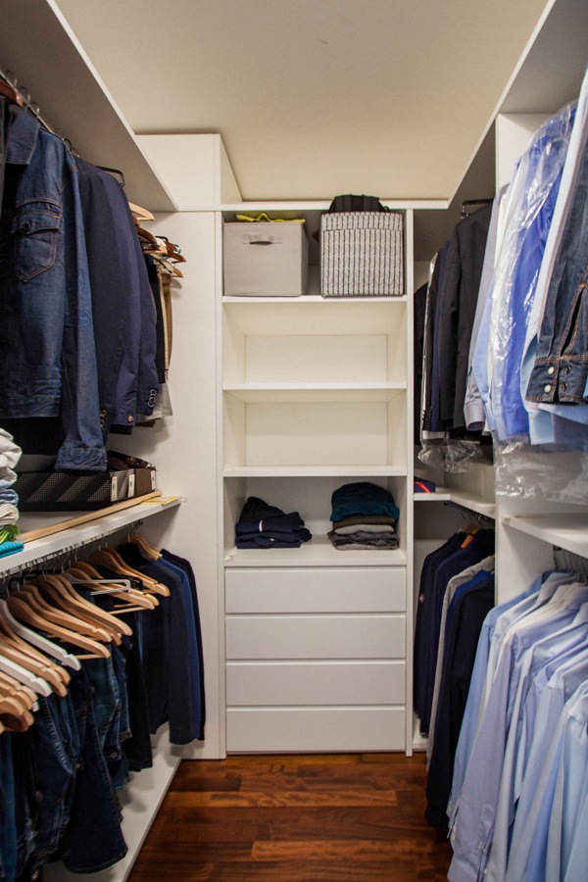
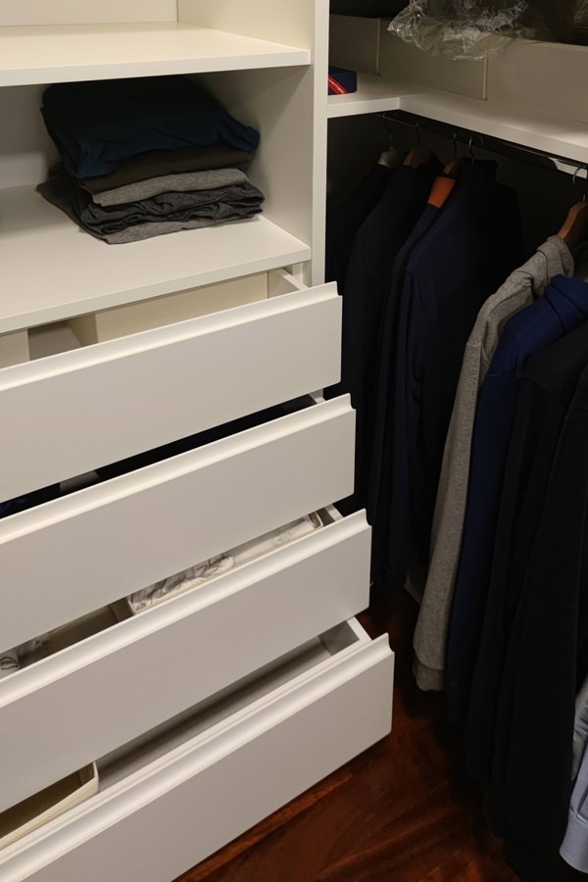

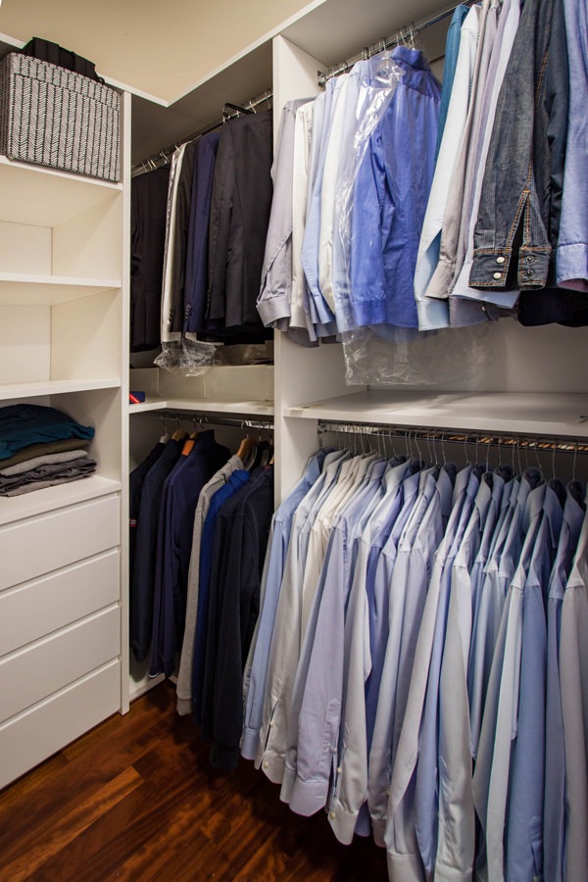
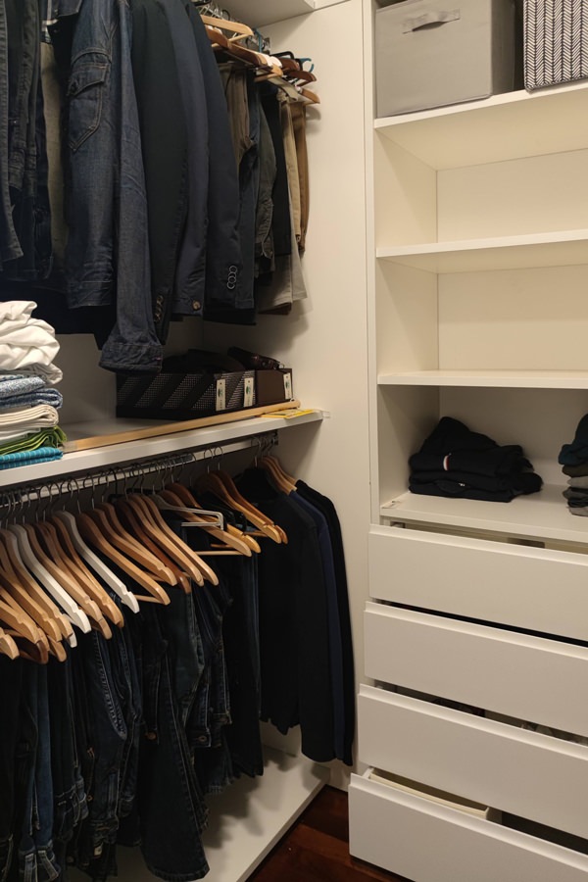
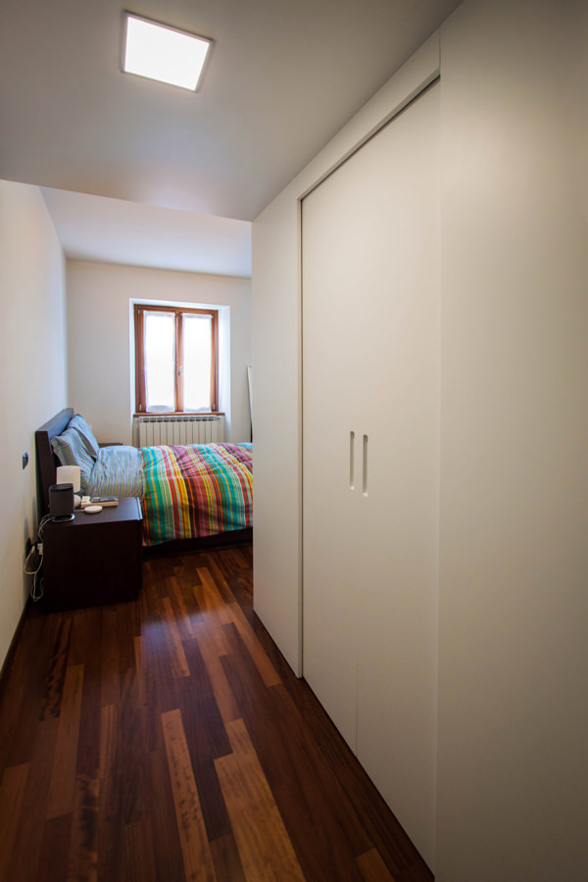
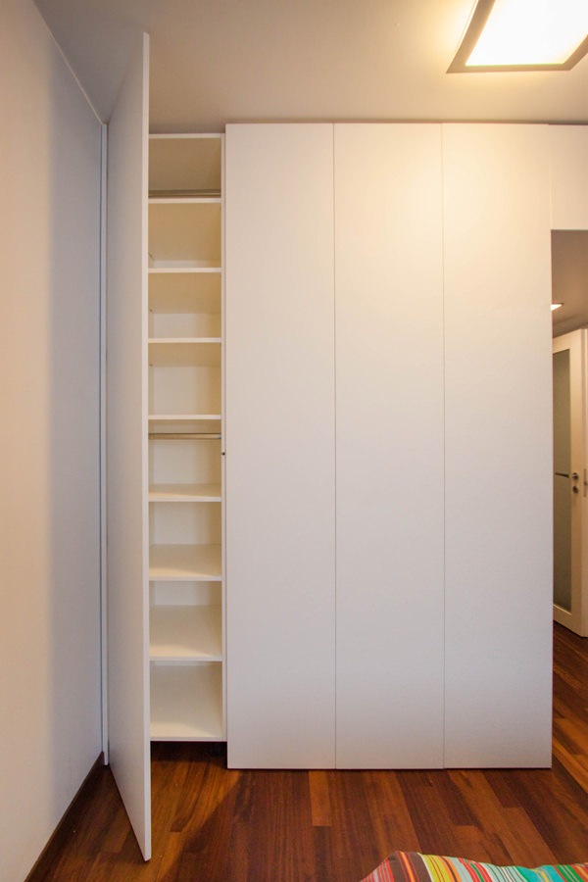
In the adjacent service room, there is instead a large desk with attached bookcase. A tailor-made solution that is increasingly current in times of smartworking. The upper bookcase has MDF shelves and iron side panels that also become load-bearing elements for the desk top, inserted to form a compact piece of furniture. The care of detail is expressed in this case with the 45 ° shaping of the front of the shelves. The effect obtained is to visually thin the elements, creating stylistic modernity.
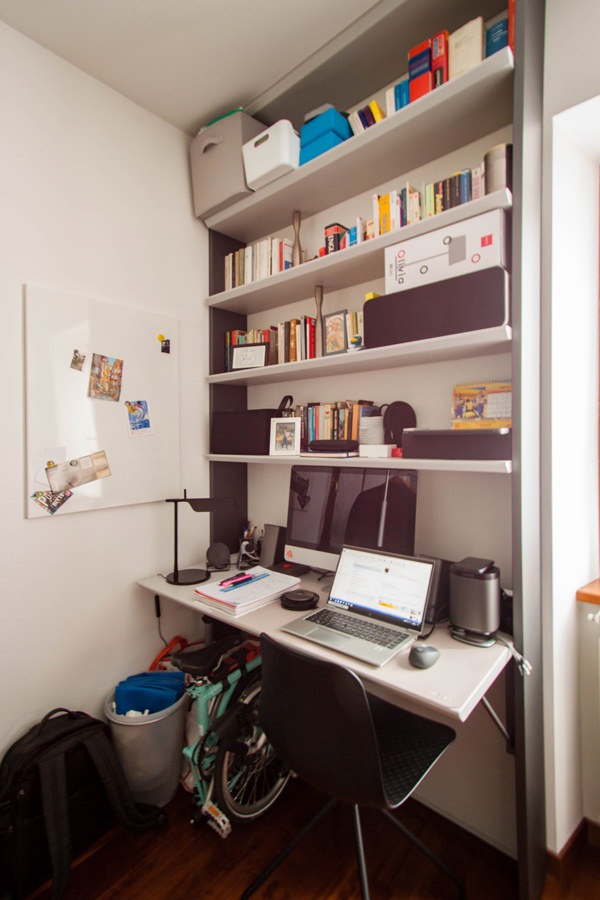
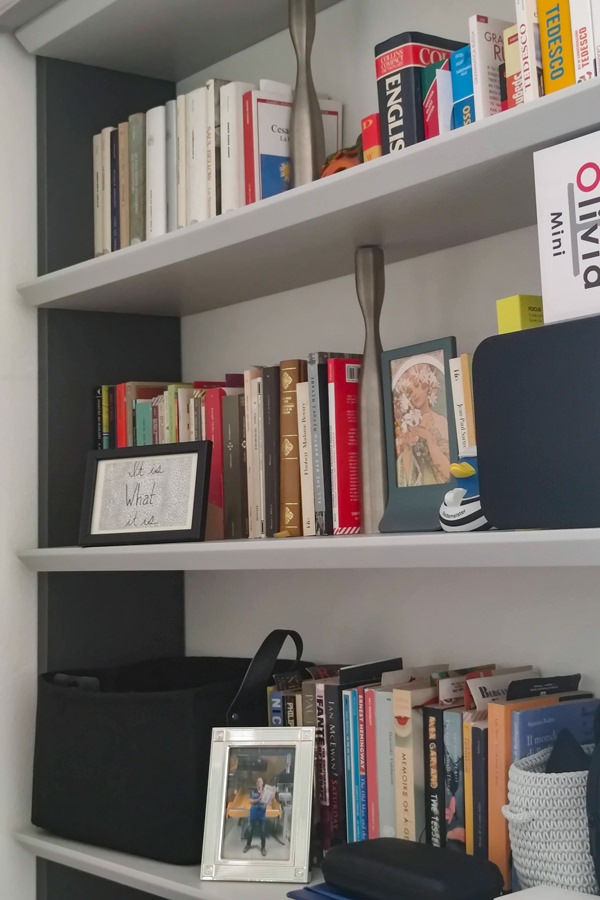
Inserting iron furniture in your apartment means endowing the rooms with character and elegance. Versatile and practical, this material manages to combine high resistance with reduced thickness, declining in different design solutions. Furnishings able to define the stylistic imprint of the interiors, they fit perfectly into interiors in a contemporary style, but also modern, industrial and boho chic ones.

