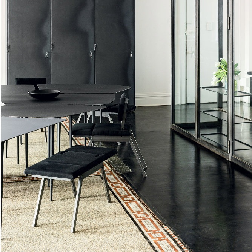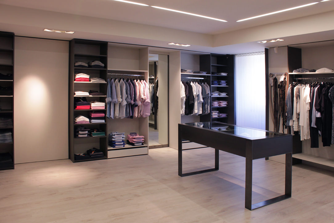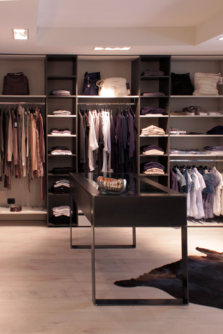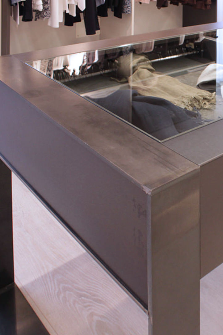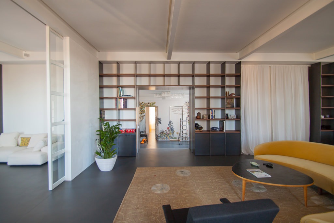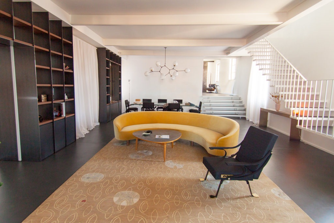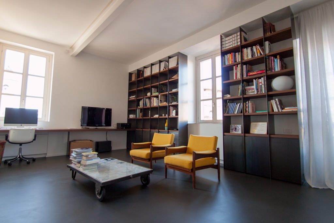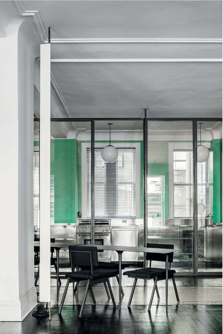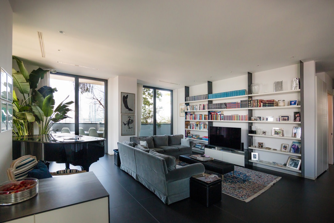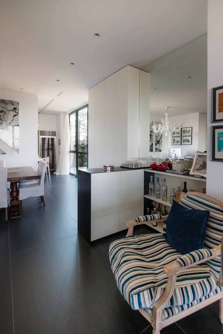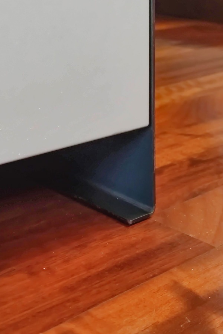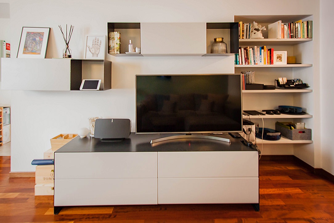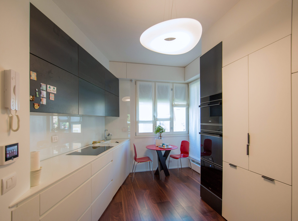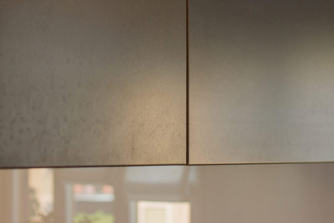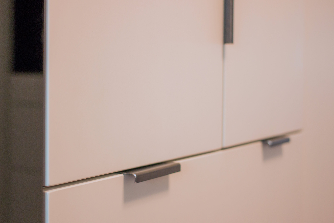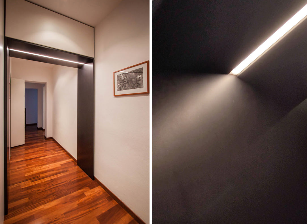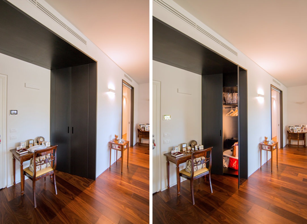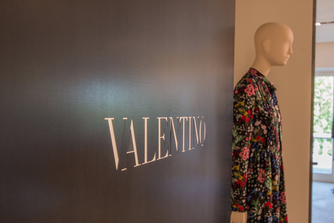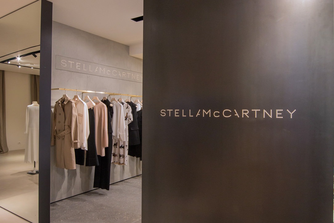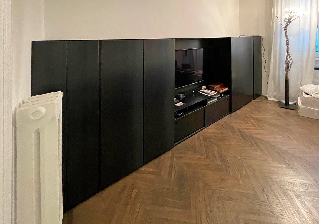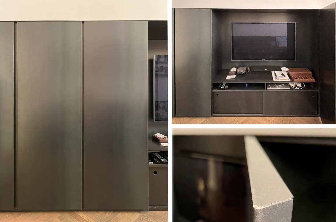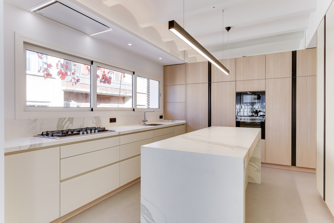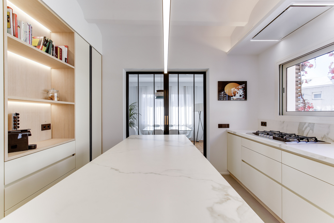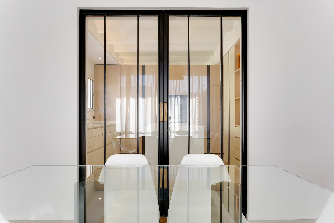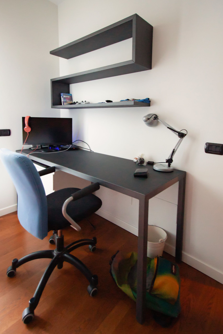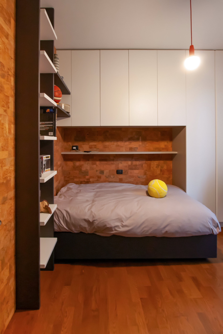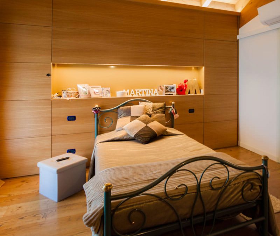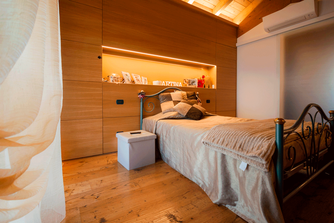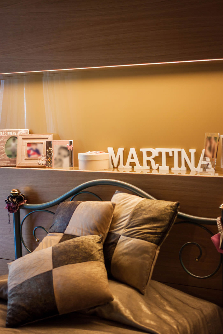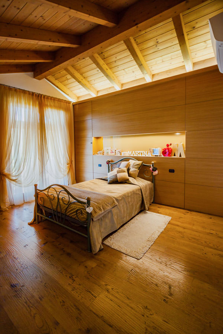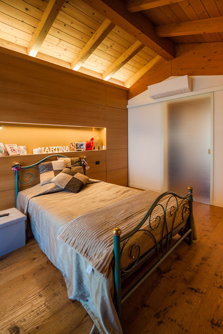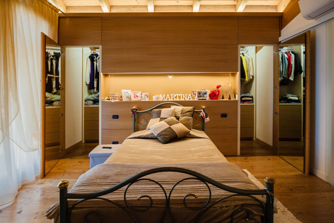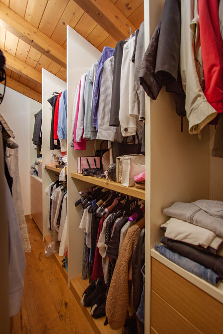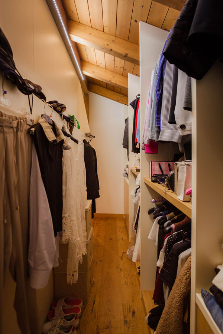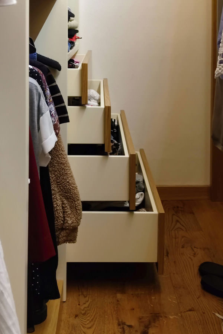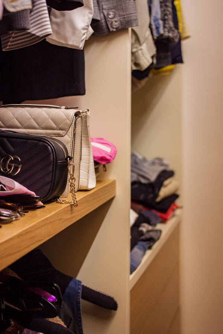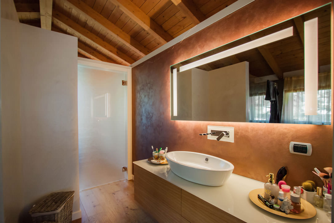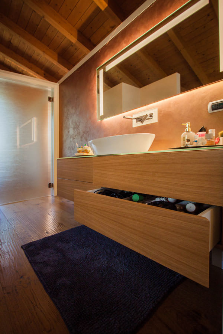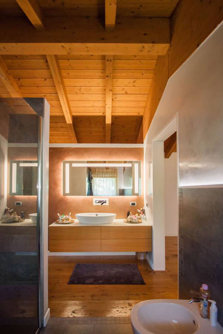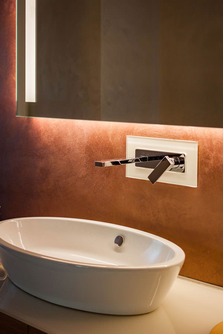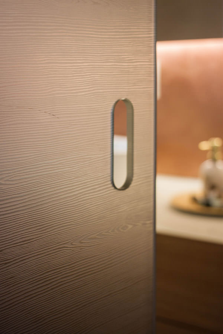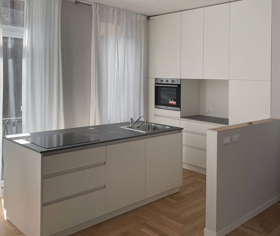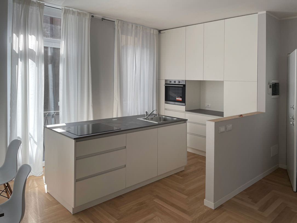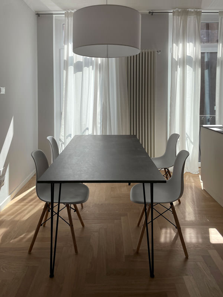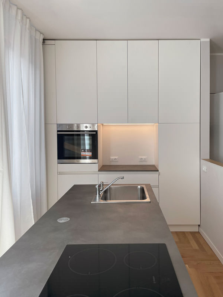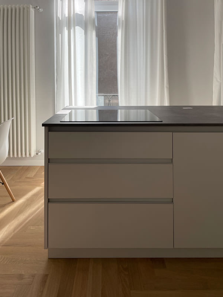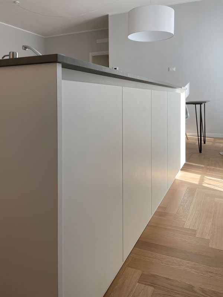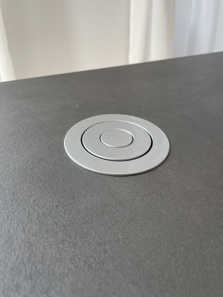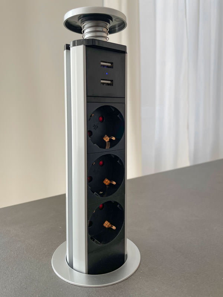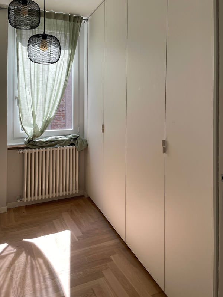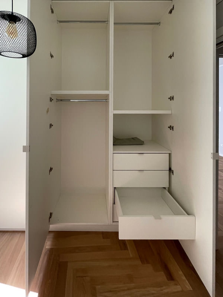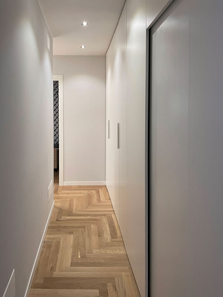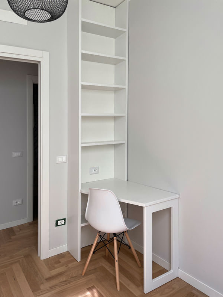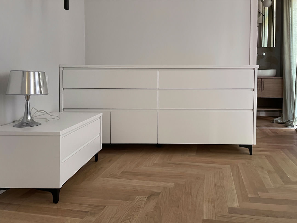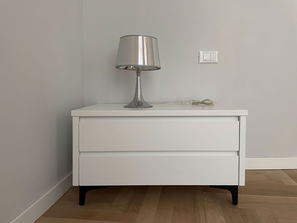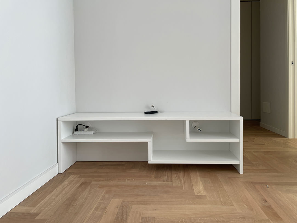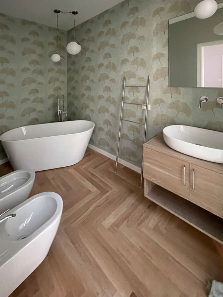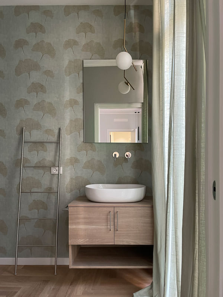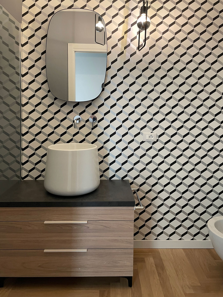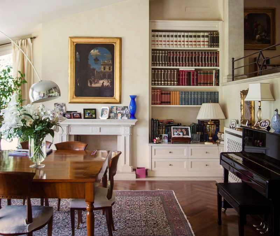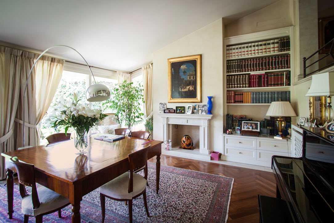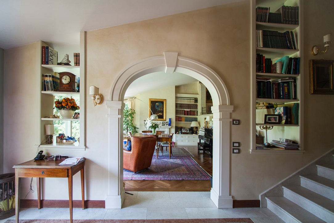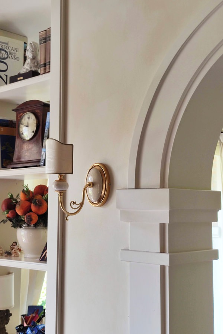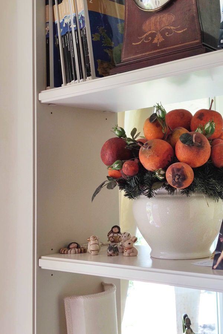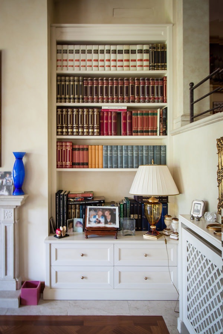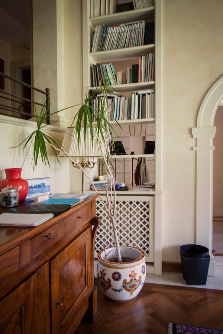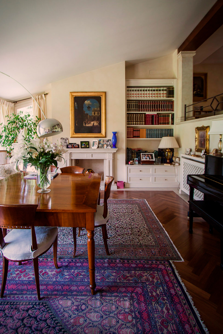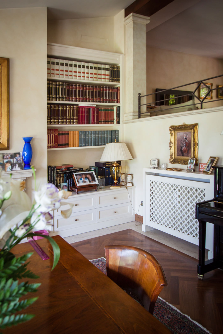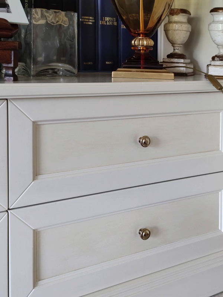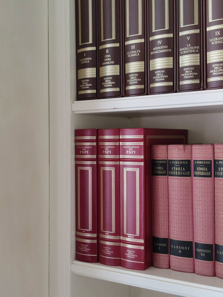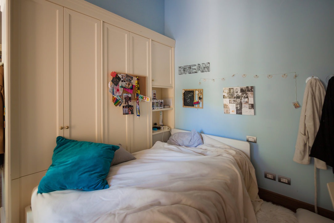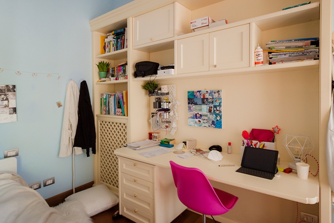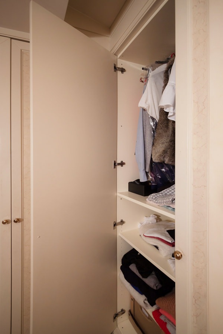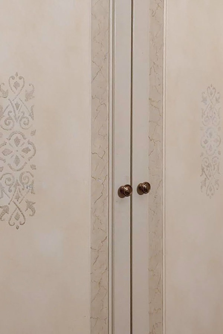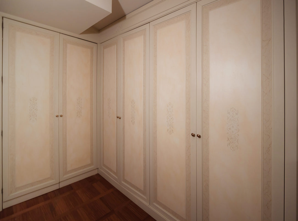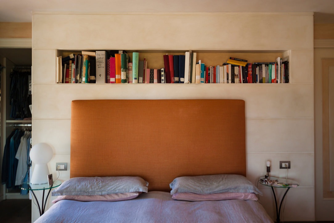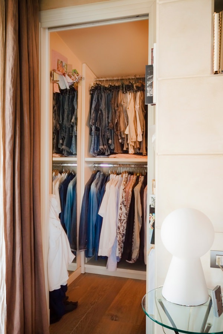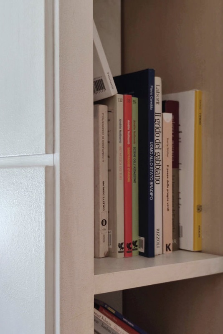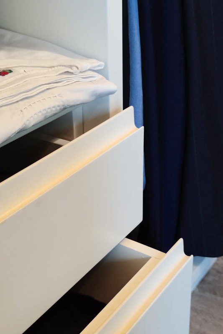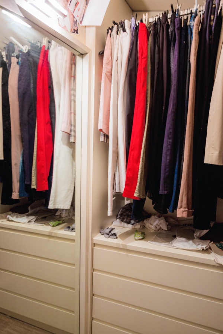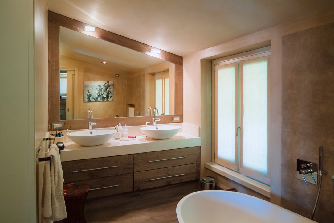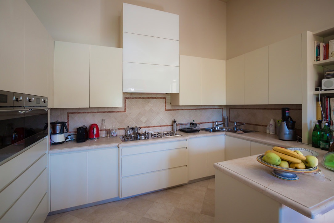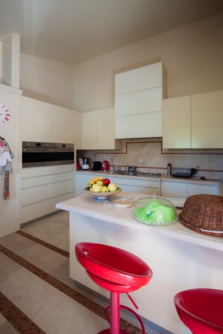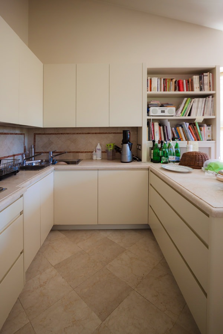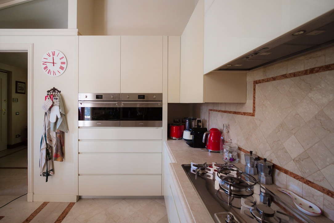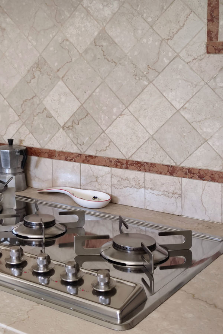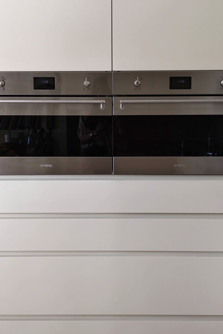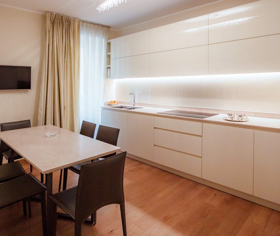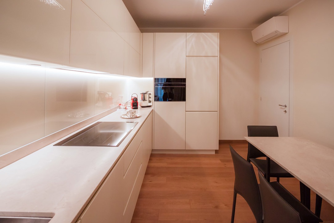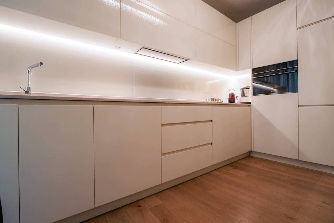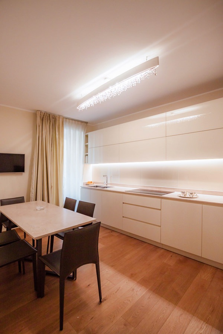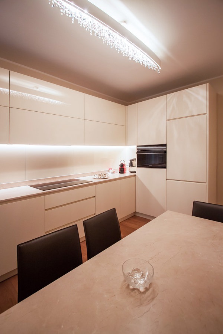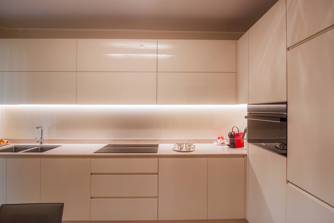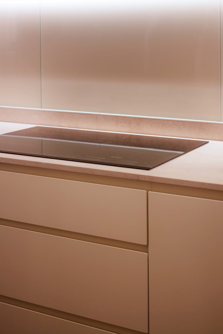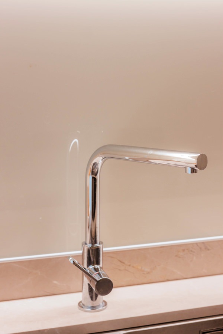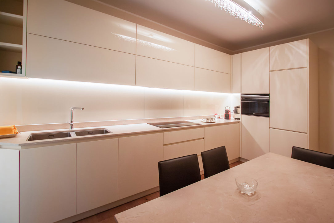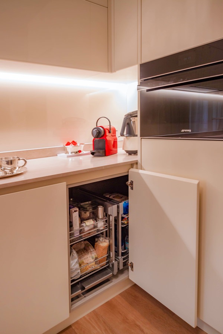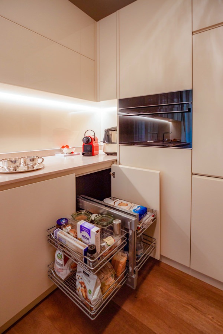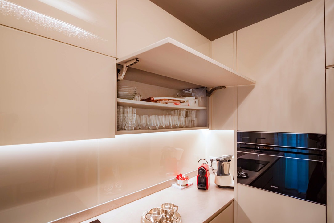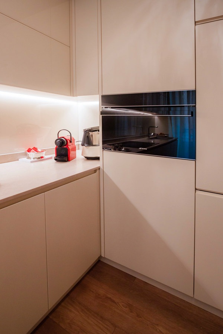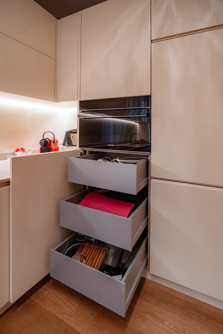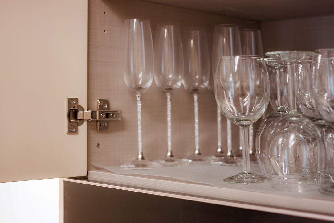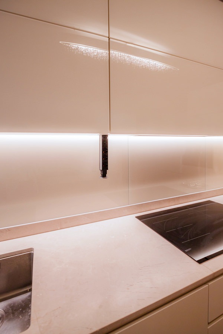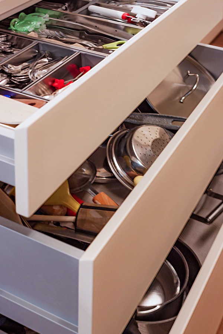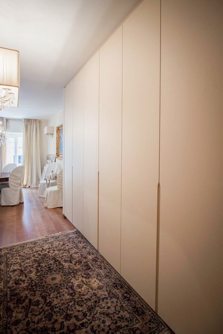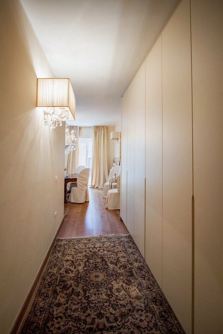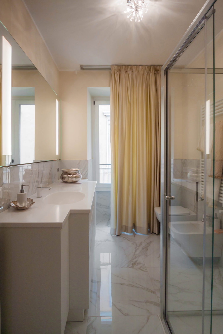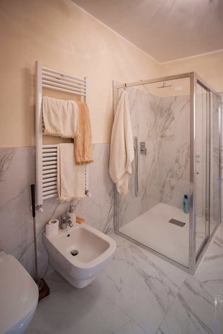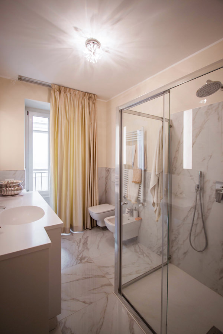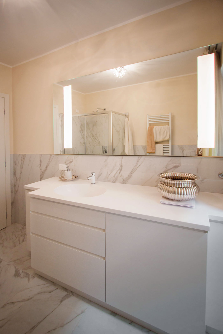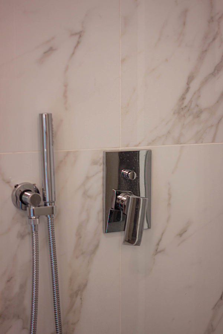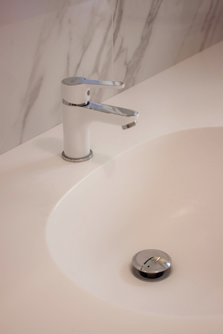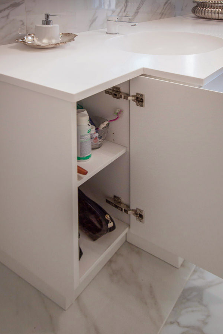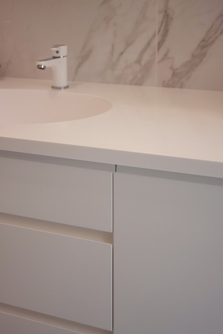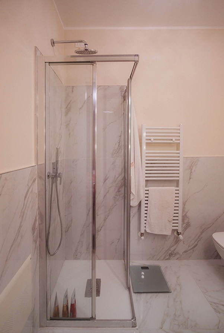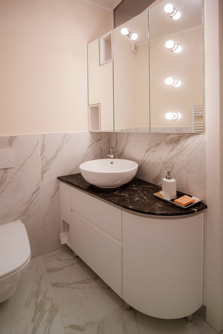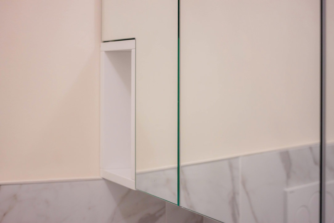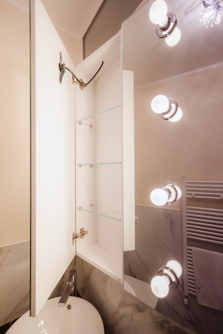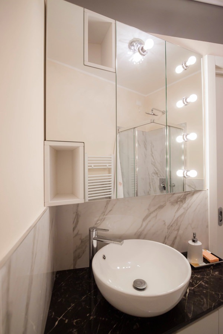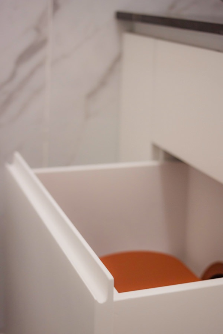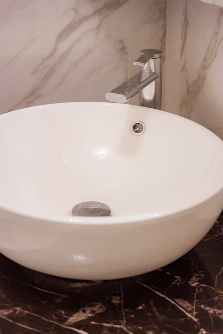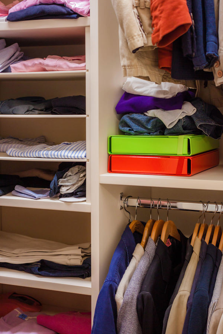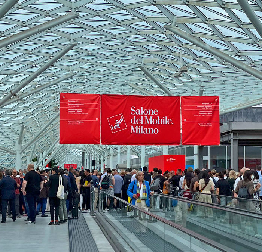
SALONE DEL MOBILE 2022
SALONE DEL MOBILE 2022
We left last September full of expectations towards the Salone del Mobile 2022 and, after visiting it, we can say that it has amply satisfied them. The central themes of this edition were sustainability and ecological transition, it was interesting to discover how the world of serial production approached them.
INTRODUCTION
If last year Milan was ready to restart and to repopulate itself, in the latest weeks we have witnessed a real migration towards the pole of Italian Design. We were able to ascertain that Milan has not only flourished again and the machine of the Salone del Mobile has begun to march at full speed but the demand, which had remained silent in the last years of restrictions, has turned out to be hungry for novelty. The streets of the city were full of people and was a long time that we have not been on crowded subways, in noisy stands talking without fear and without masks about something that was totally linked to our work. I have to admit it was unexpected but cool.
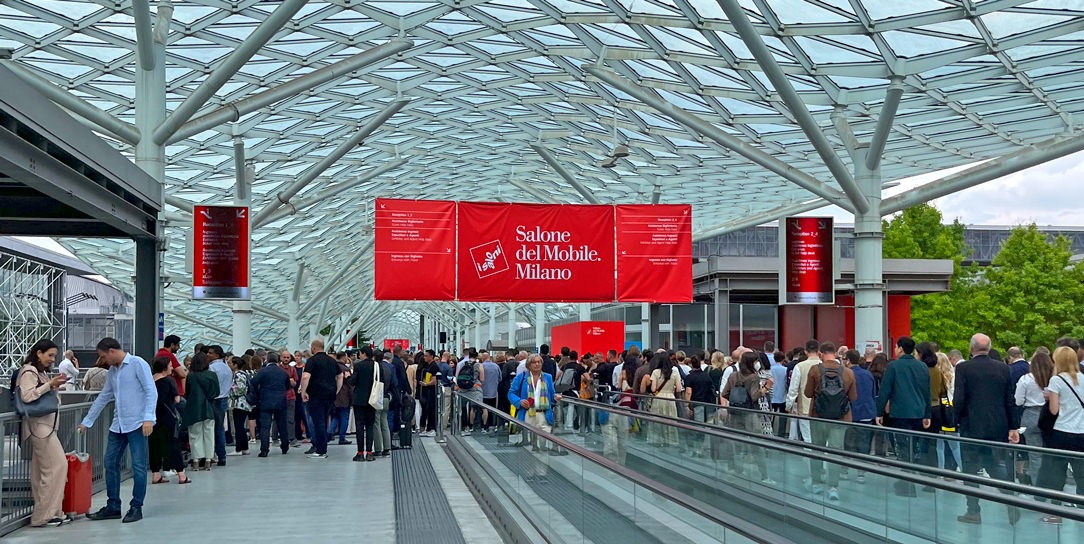
MIXED REALITIES
Spaces and objects seem to have taken on a new meaning in these years of resilience. Our habits have changed and rooted within the home, it is as if several levels were superimposed in the home space containing all the activities that were previously external, from work to leisure. Interesting and excellent starting point was Huawei‘s immersive installation: Tomorrow Living, in which new mixed-reality living scenarios are shown. Here, intelligent technology allows us to experience the home intensely, reconnecting it with nature, optimizing consumption and space in an environment that is not only more sustainable but also more habitable. In favor of a psychophysical well-being, our home does not become our cage but a circumscribed environment in which it is possible to live in harmony, with ourselves but also with the neighborhood, creating small permanent communities.
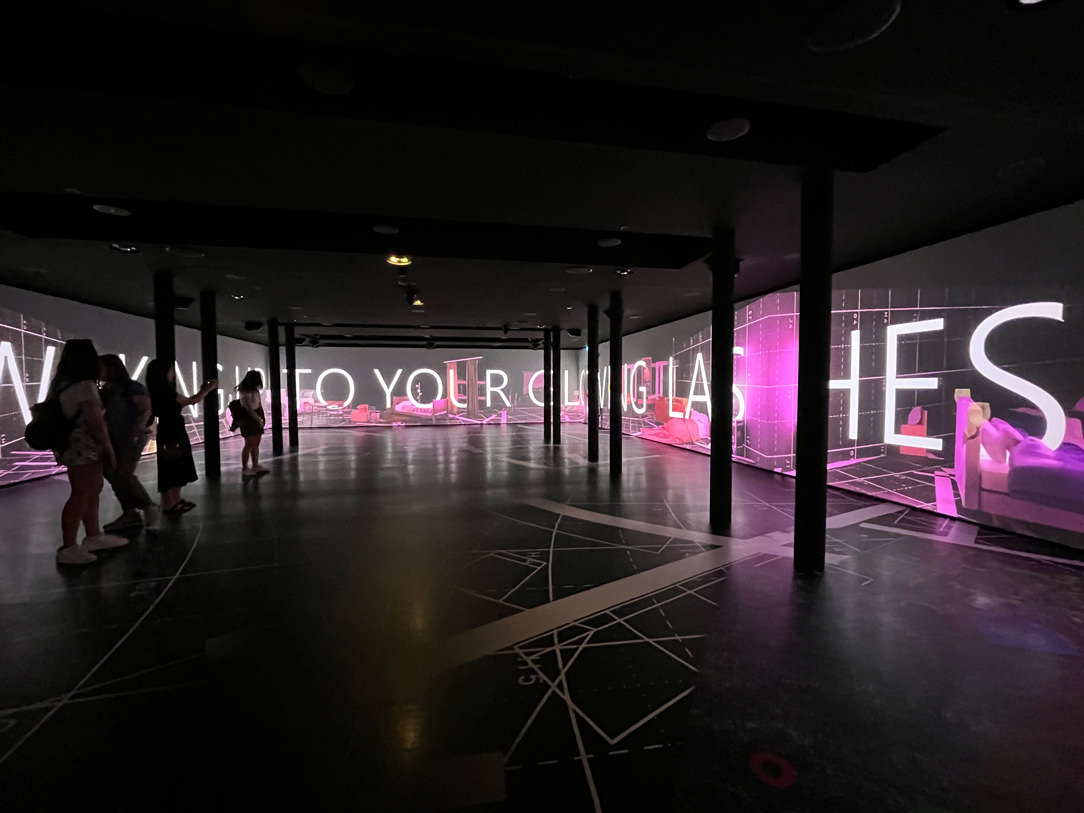
SUSTAINABILITY
From a Green perspective, on the recovery of goods and raw materials without waste or unnecessary scraps of materials, objects lose their transient essence and become long-lived. Tom Dixon in his installation Twenty, in addition to celebrating the two decades of activity, reflects on the complexity of sustainable objects, showing some ideas on which the studio is working. Among these is their symbolic project, Flamecut, a chair as an example of this design theory that survives over time, which will be able to overcome plagues, natural disasters, but above all, the passage of time unchanged.
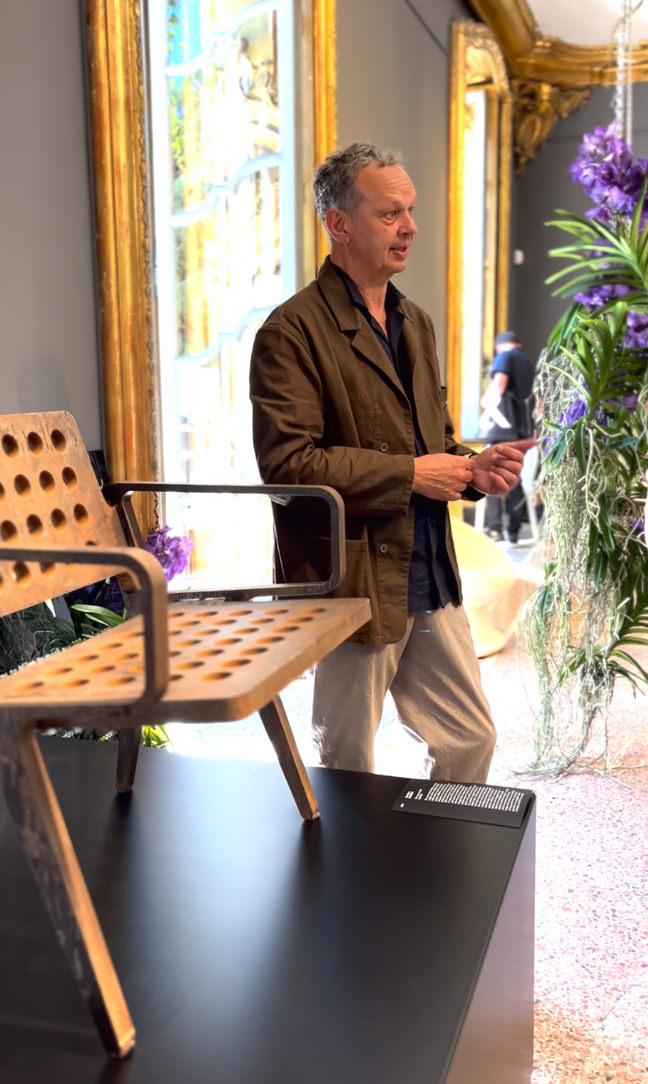
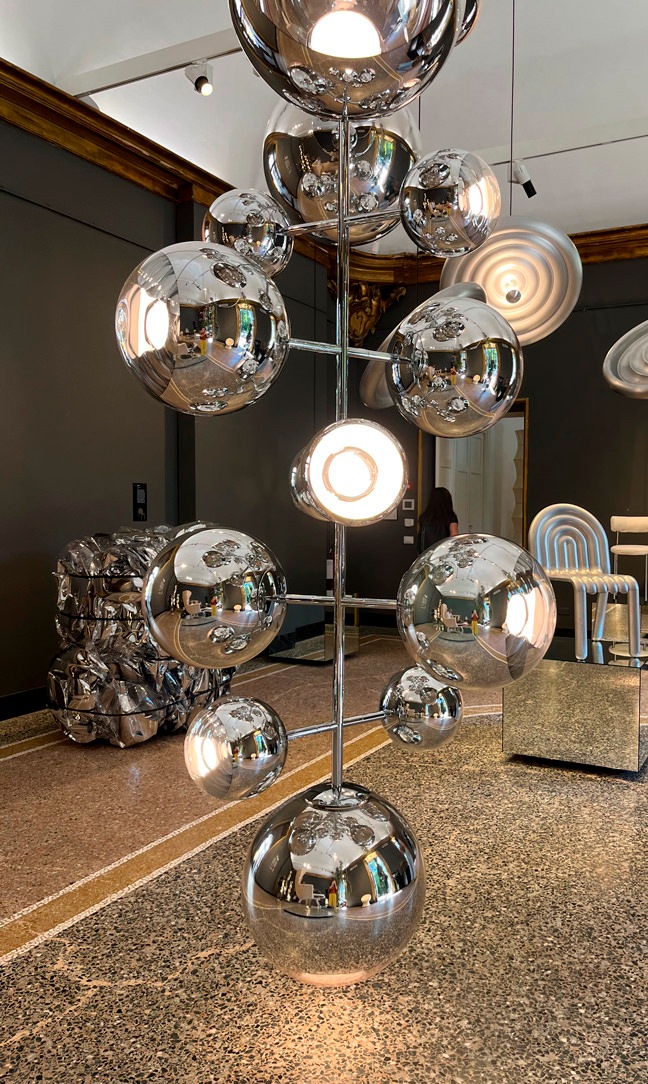
A LIFE EXTRAORDINARY
Objects not only become long-lived but are also enriched with cognitive synapses. The new AI, that we also see in the Home Smart Automation devices, responds to our every desire and becomes a real life partner. Moooi on the wave of technology and in Partnership with LG and IDEO presents in its A Life Extraordinary at Palazzo dei Tessuti, Piro, an intelligent scent diffuser. Piro is able to dance to the rhythm of music, follow you with a motion sensor, change the color of its internal LEDs and, if deemed necessary, spray a delicate cloud of perfume in the air.
Its structure is the one of a mechanical arm used for automated productions, decontextualized, covered with a shiny and colored shell and programmed to become a sentient household object. The home itself becomes an extraordinary experience in Moooi’s Vision, including soft fabrics, upholstery that make you dream and refined and elegant objects. We thanks Marcel Wanders, the founder of the brand for his ever visionary creations.
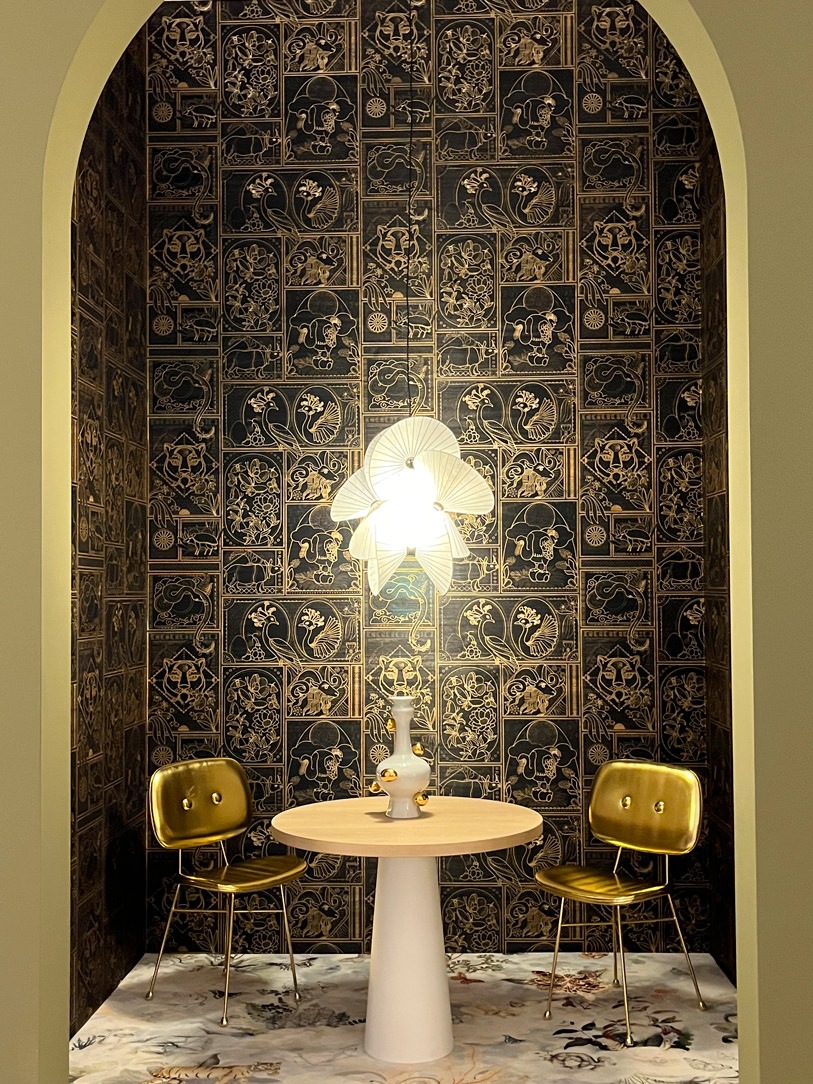

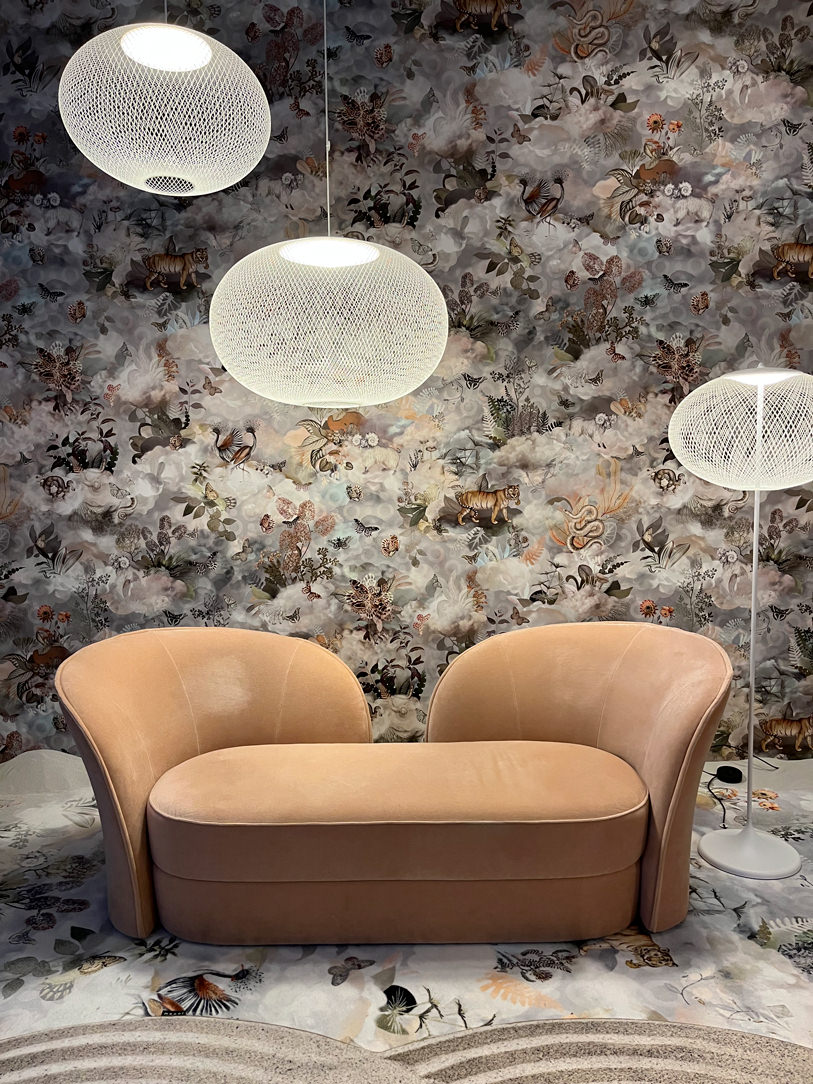
THE TRENDS OF THE SALONE DEL MOBILE
The noble themes of this year arise from questions related to the future of living. Raw materials are constantly running out and have become, especially in recent years, a source of economic speculation. The central installation at the Salone, Design with Nature, a project developed with Mario Cucinella, aims to become a table for discussions and insights on the themes of the circular economy and reuse. The city could in fact become the reserve of the future, where to find most of the raw materials useful for construction in a virtuous ecosystem.
KITCHENS AND MATERIALS
In fact, two new areas in the pavilions were created from this cue, those related to FTK, that is the new Technologies for Kitchen, appliances capable of reducing their consumption from a home automation and intelligent point of view by raising the level of their performance. The new household appliances are multifunctional and professional, even if in the kitchen is tending to hide them from the view. We have noticed that in most of the new proposals of the oven column, doors are packaged laterally in ingenious systems with hinges and side guides that in a few centimeters house the door at rest and close themselves.
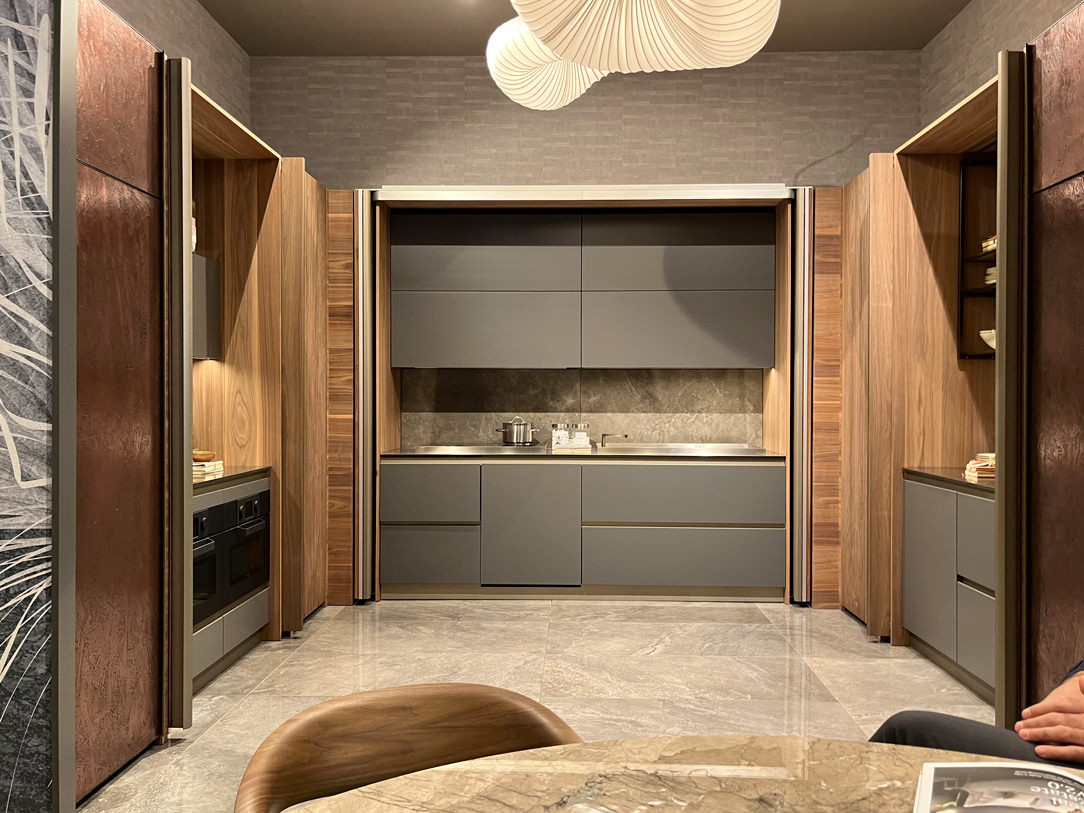
Valcucine with advanced motion sensors makes the kitchen a fluid mechanism capable of closing, opening or changing functionality with simple soft hand movements.
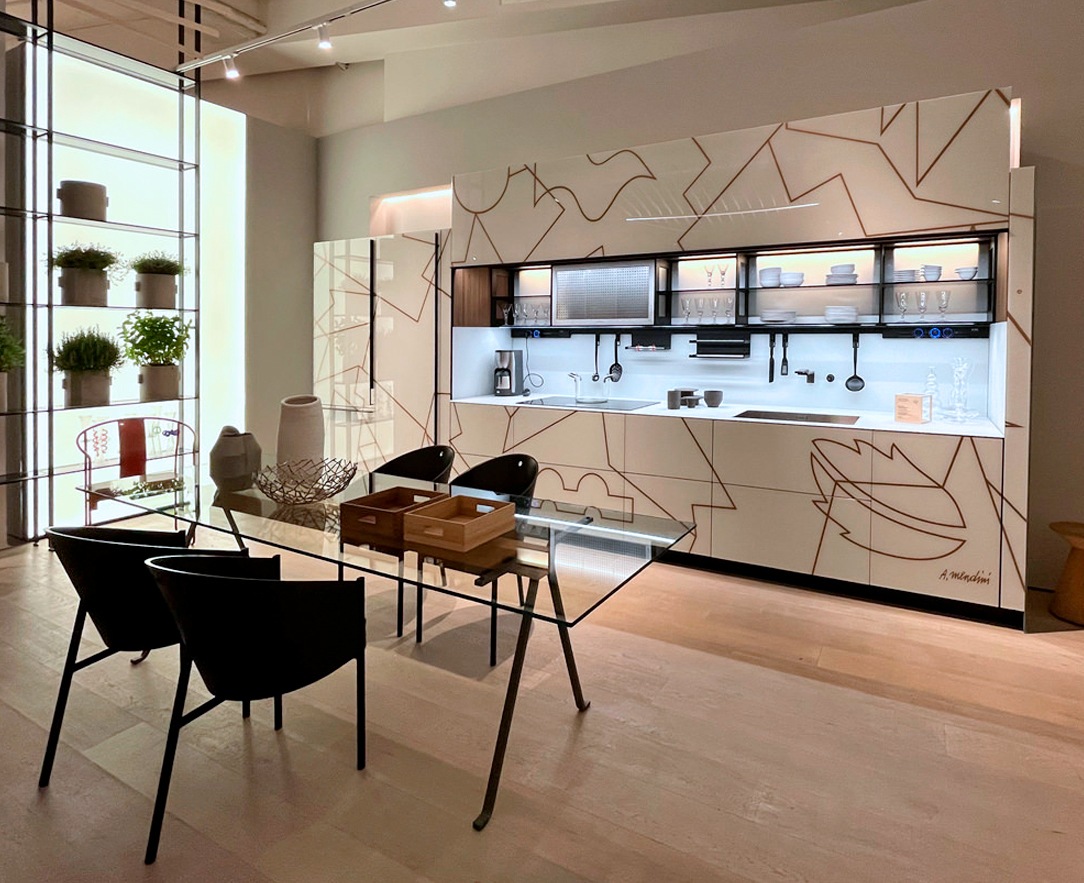
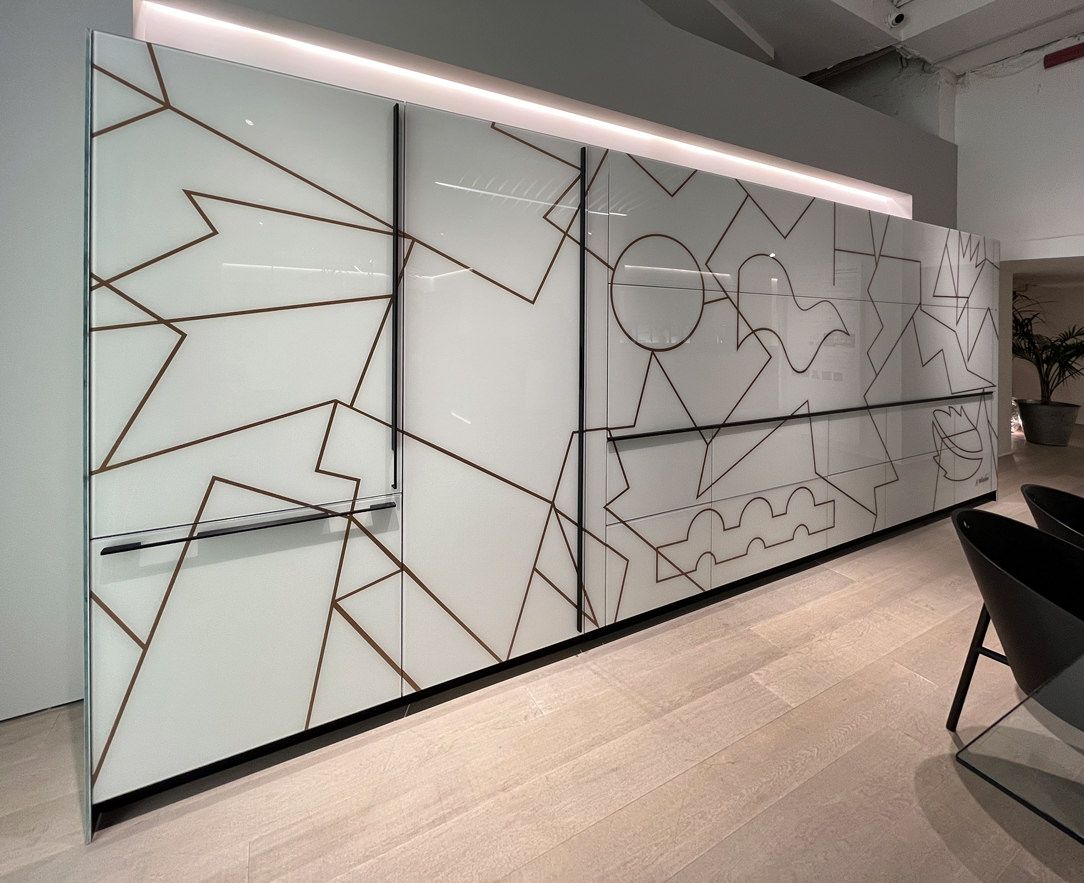
Instead, the working space is highlighted and is further equipped in the rear part with modules dedicated to all the useful tools in the kitchen. From the knife holder, to the spice rack, to the cutting boards, to the paper roll, everything is tidy and accessible.
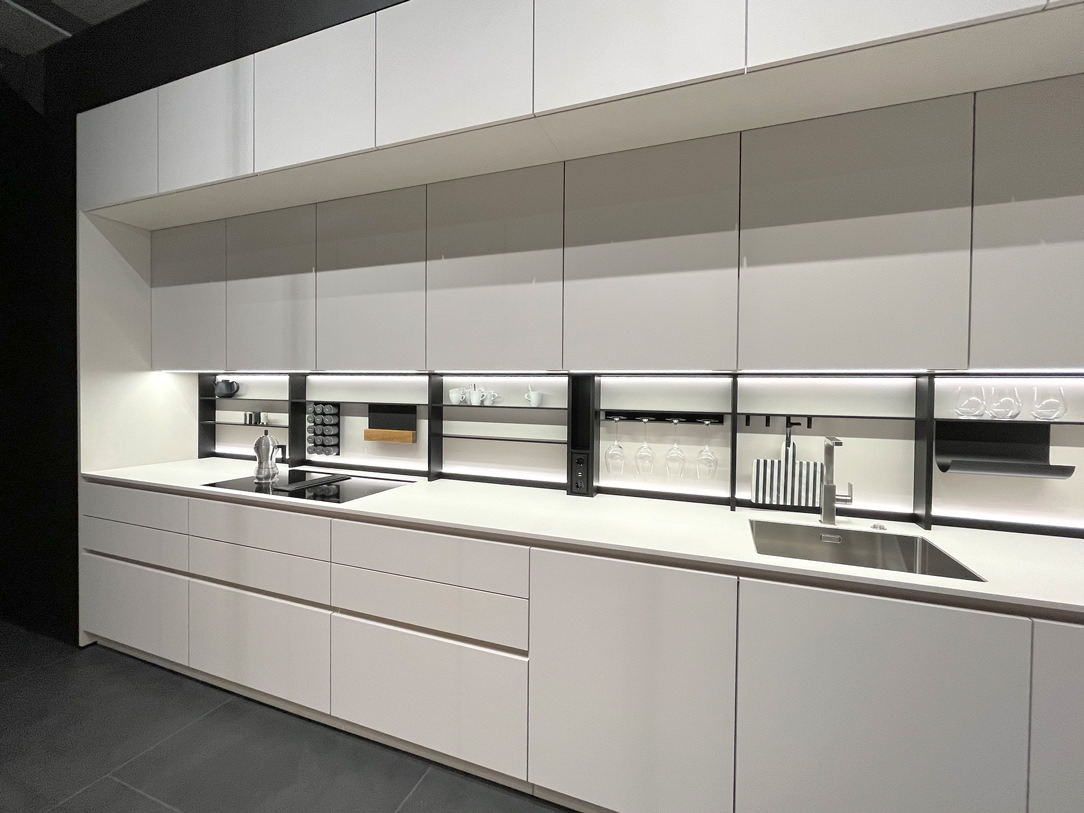
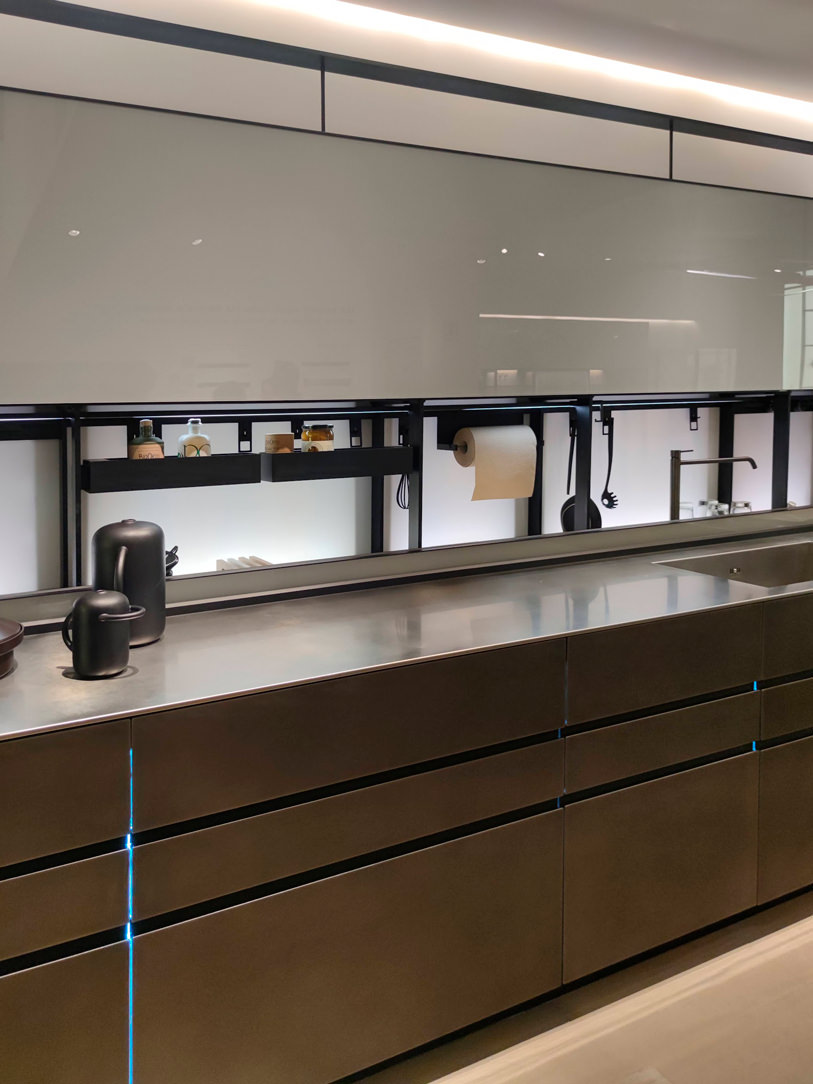
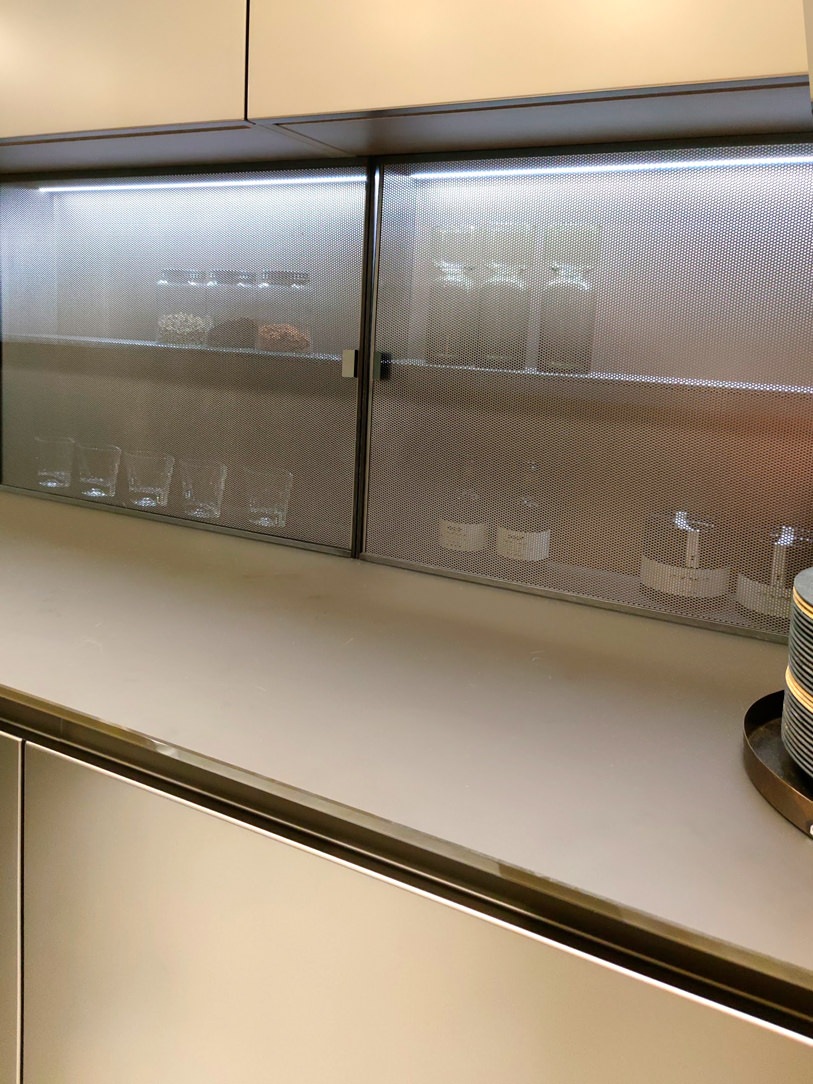
The work area is well lit and characterized by non-toxic and antibacterial materials. The main material of this Salone del Mobile is Lapitec. Green, resistant to thermal shock, scratches and is also a conductor of heat, has in fact patented the first invisible hob. The use is simple: equipped with magnetic sensors and a hidden coil, by placing a special silicone pad on the top, the touch controls are activated that allow the system to be switched on from two or four burners. Without the pad, the induction hob and its controls are inactive, safe and impossible to accidentally turn on. The top therefore remains completely free, distinguished only by a display and small engravings that emphasize the full-body nature of the material. This will not only helps in cleaning operations, but also allows the worktop to be used for other activities, from food preparation to welcoming convivial moments.
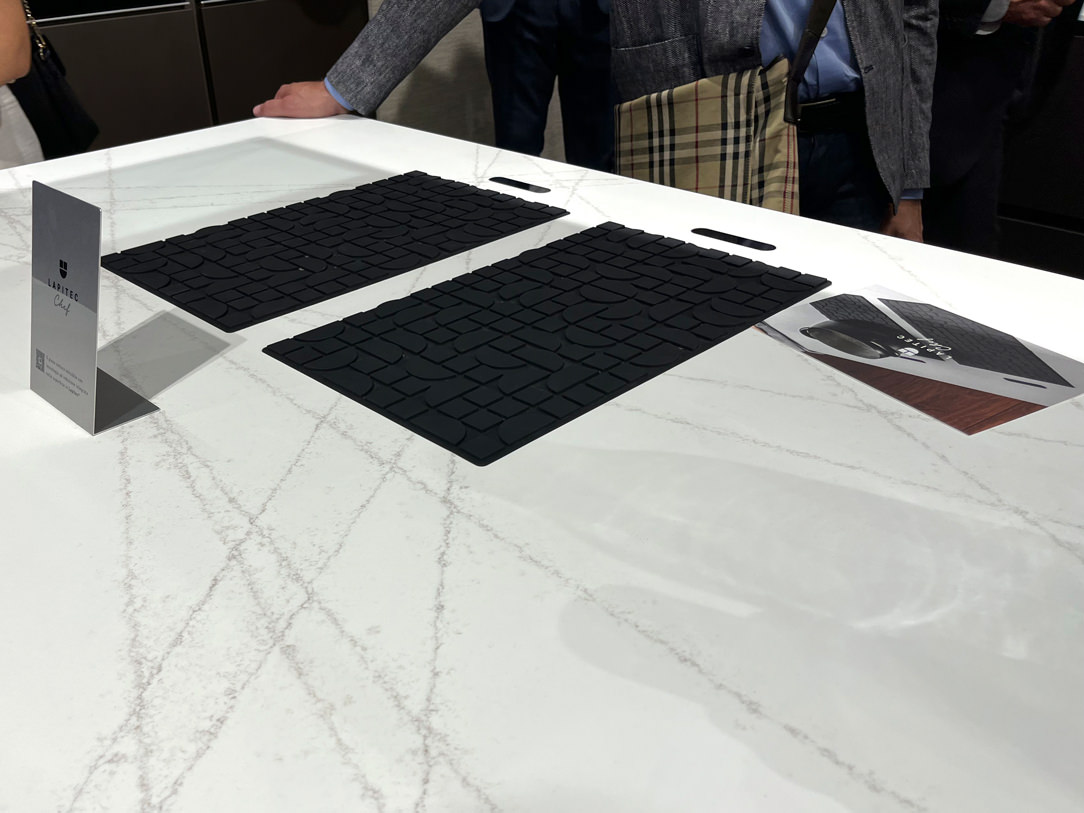
Together with Lapitec there are, again for the kitchen top, ceramic and stoneware materials, with veins printed on the surface reminiscent of trendy marbles or solid colors. The finish of the materials goes from Soft touch, velvety and soft, to rough and irregular surfaces. In fact, even the new Neolith production tends to emphasize the tactile inhomogeneity of their slabs.
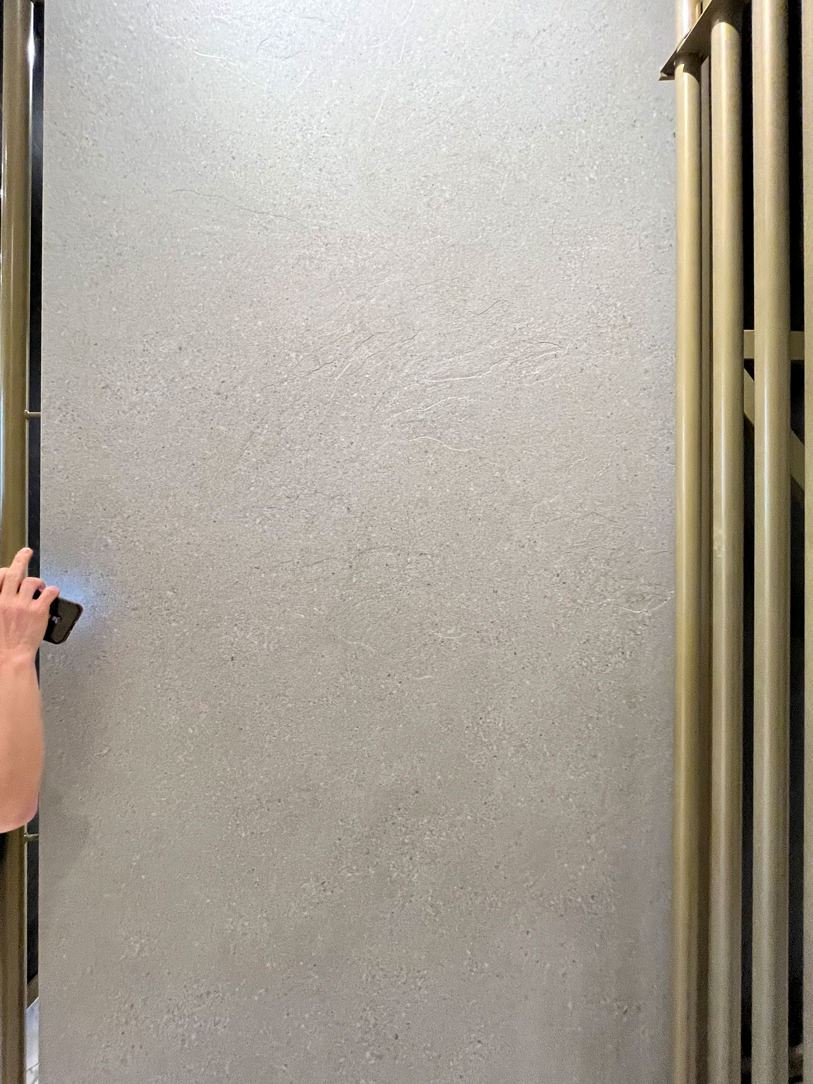
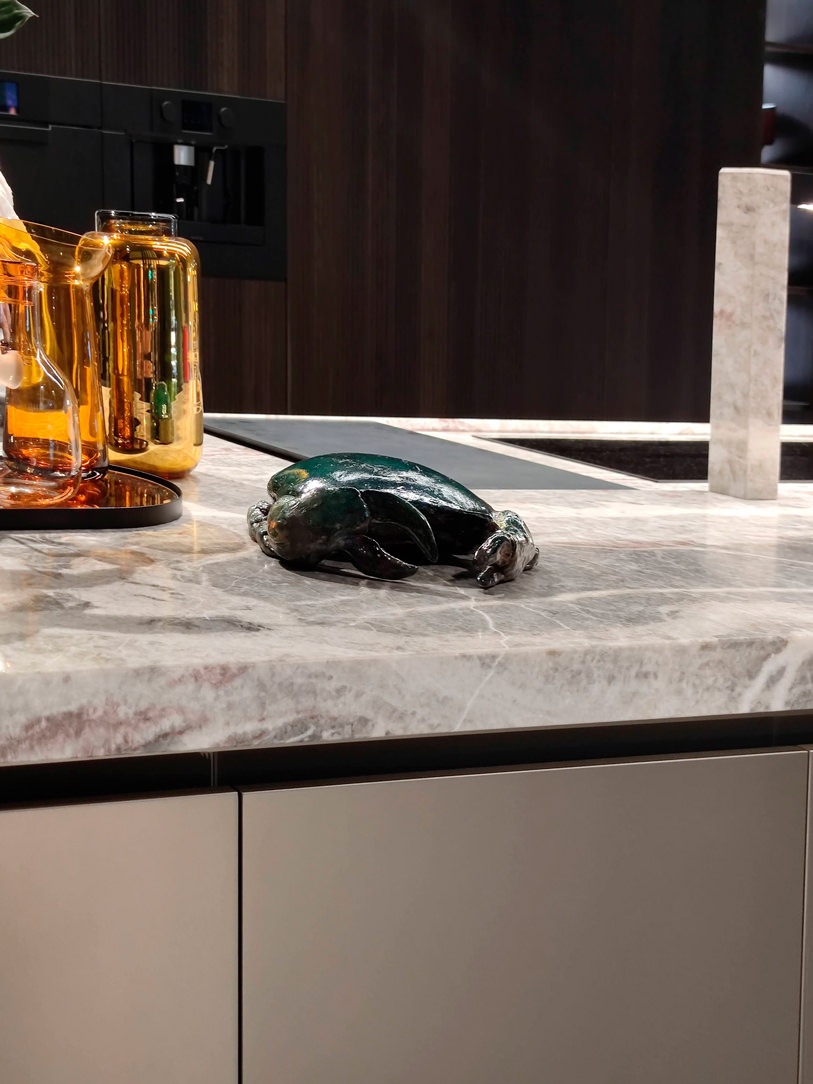
From an aesthetic point of view, the Kitchen top is presented in two thicknesses, the very thin 12mm, which was so fashionable last year, a half size of about 6cm and a 12cm which in many cases, ingeniously, is equipped with drawers containing crockery and small kitchen items. Is also nice the play created with the voids, the undertop groove of the recessed handle (always in trend) and then the departure of the front door.
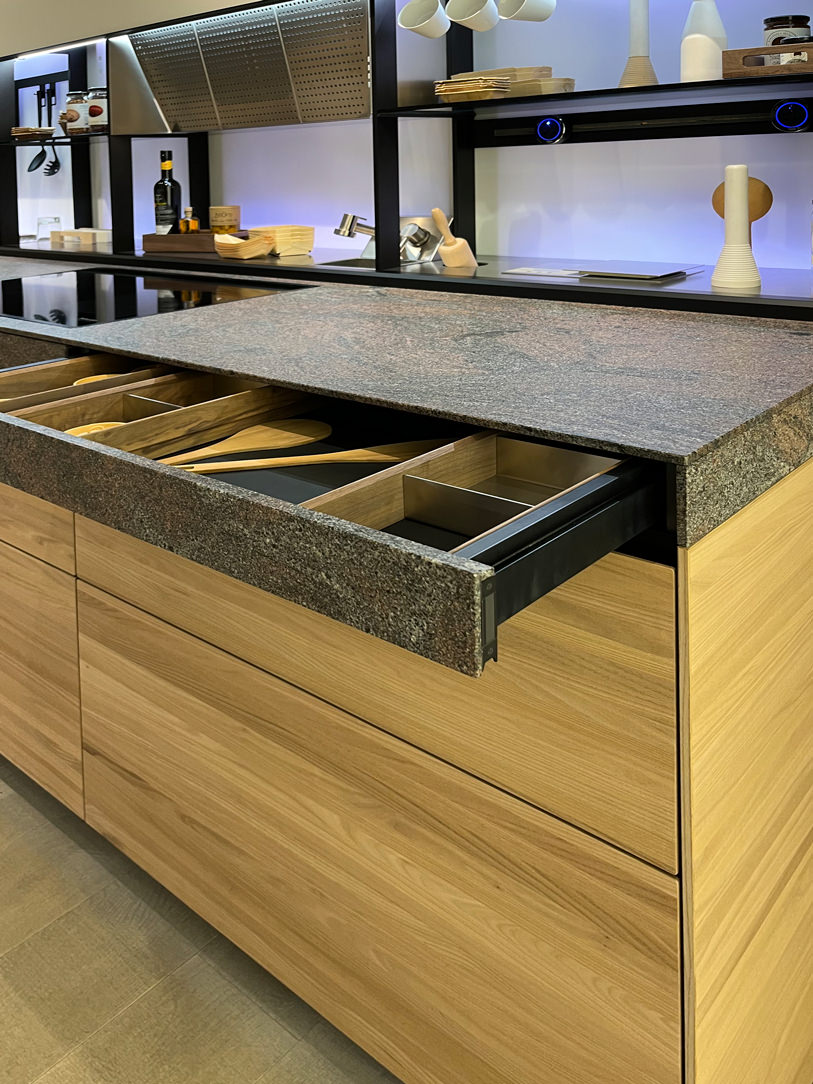
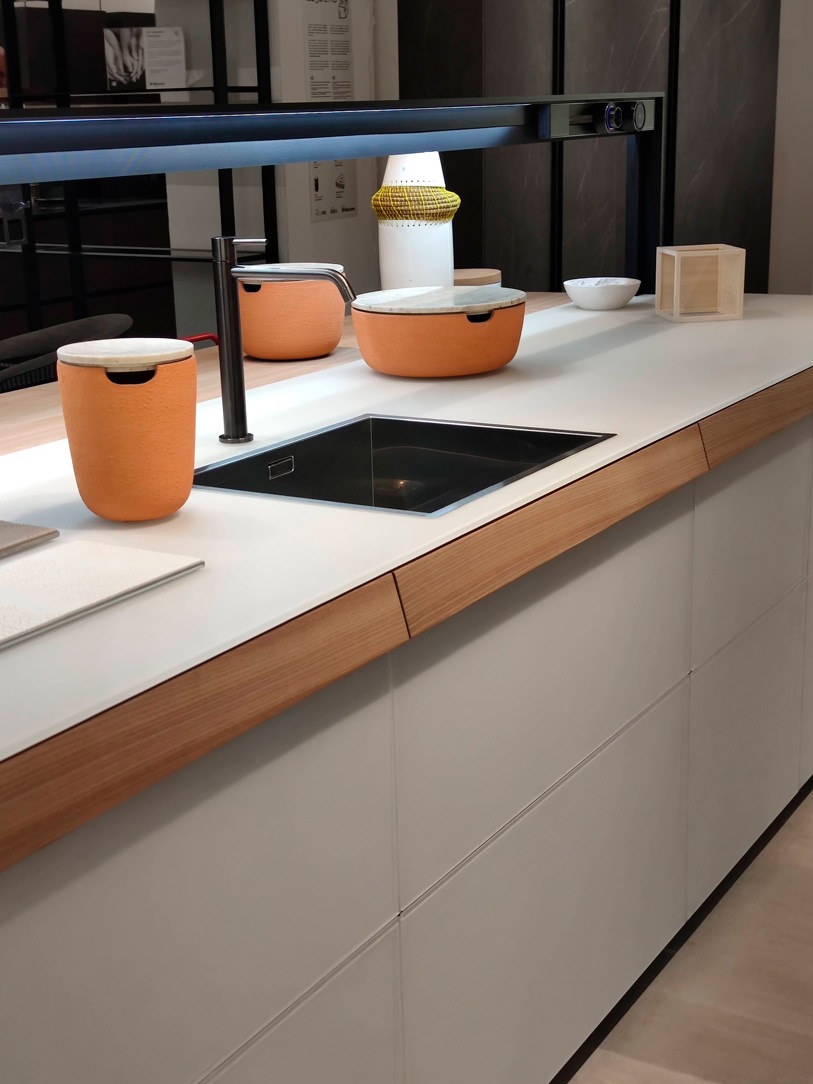
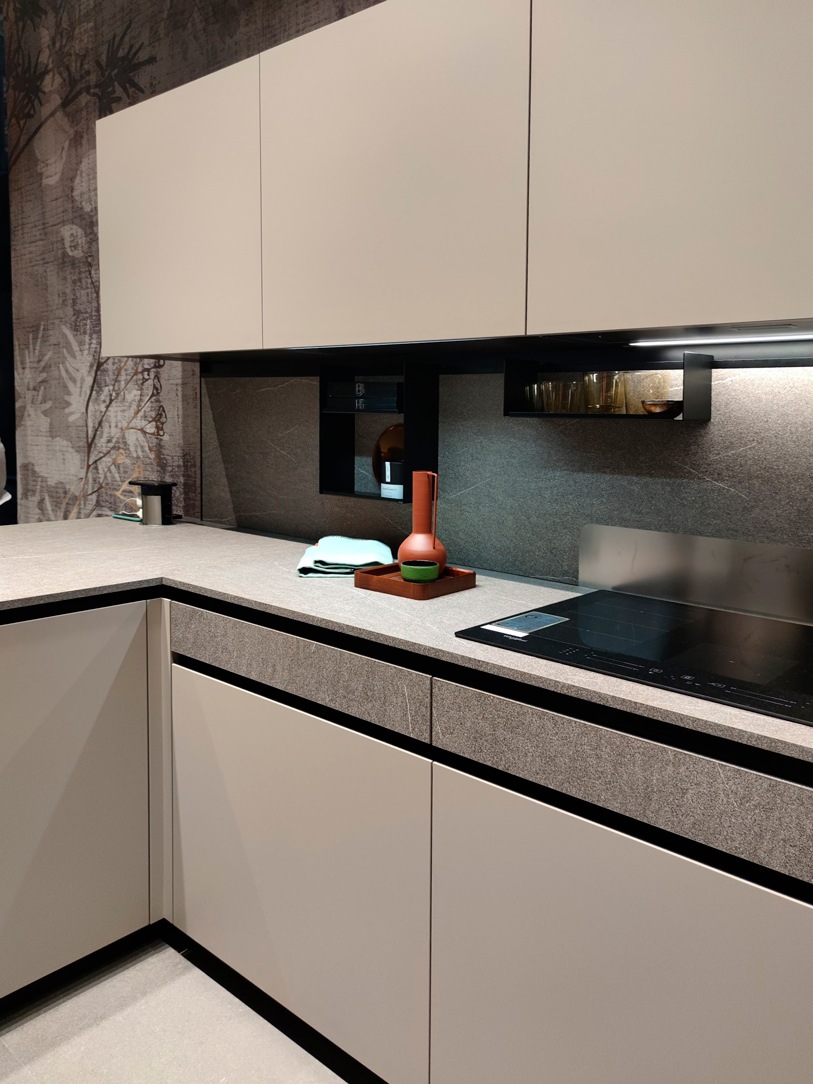
The internal frames of the classic-style doors have been slightly changed in honor of modernity (here an insight into the reference style). The bands become almost three-dimensional and knobs or handles disappear in favor of hidden pushes.
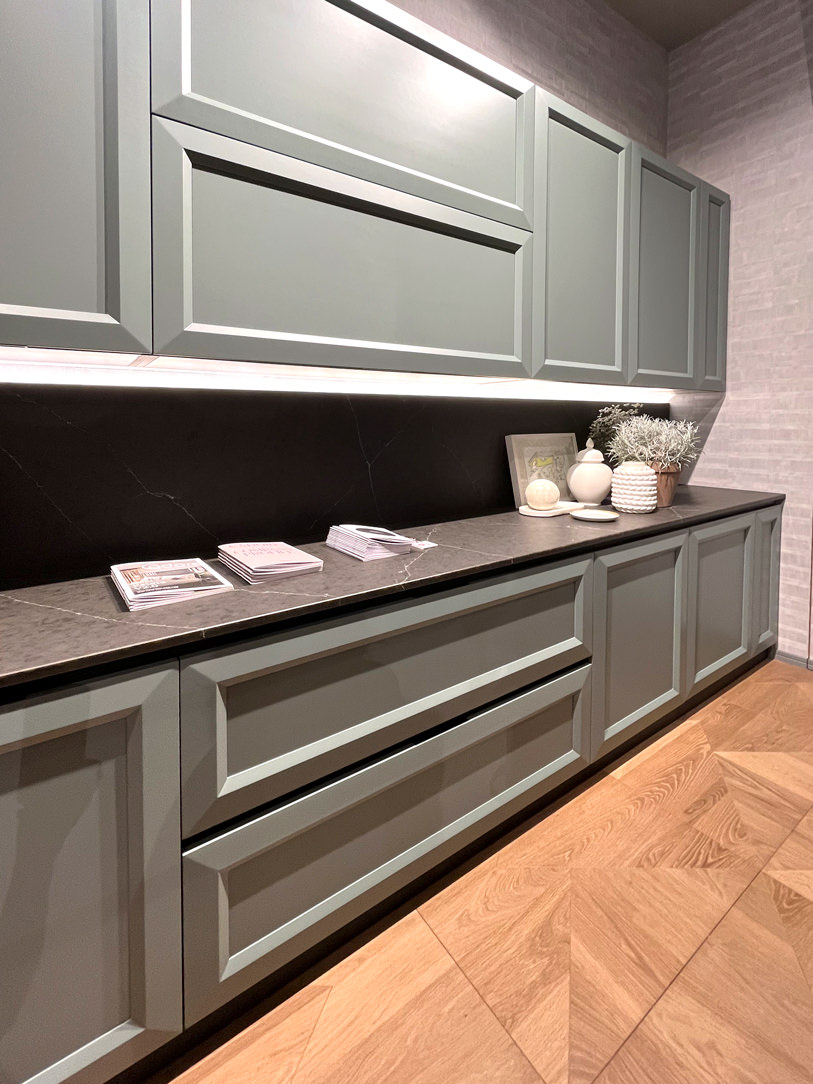
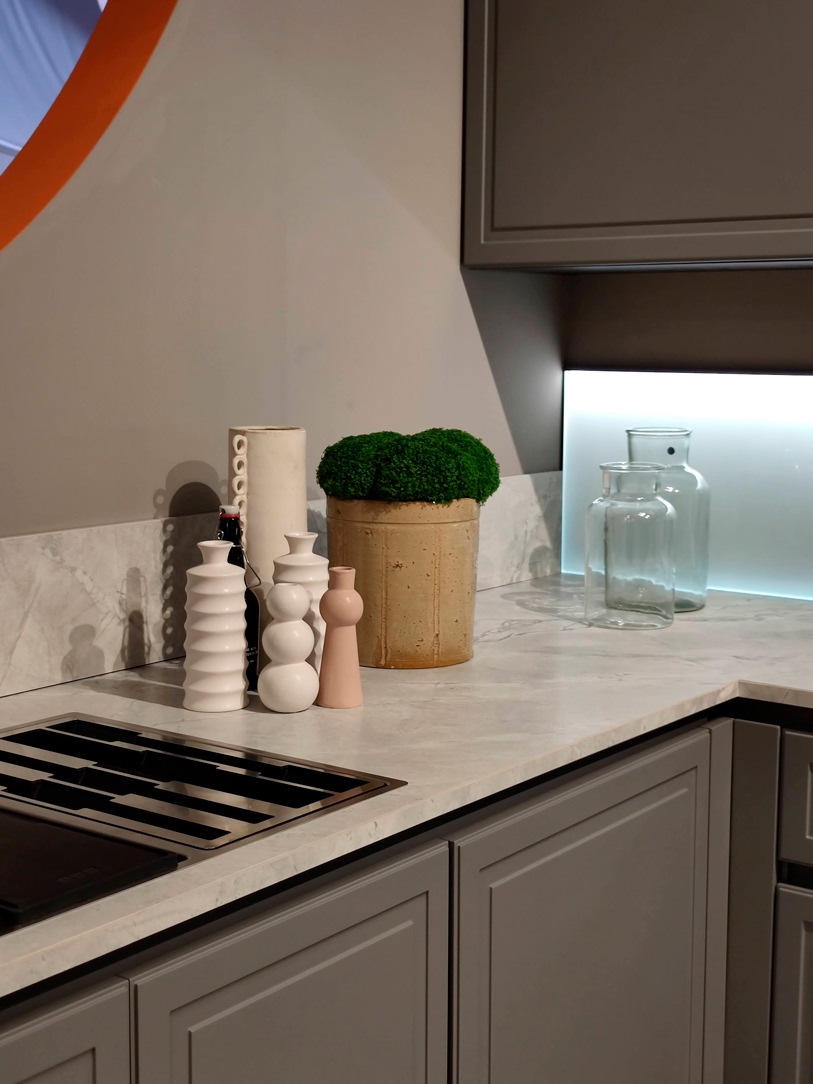
NEW COLOR PALETTE, MATERIALS AND DELICATES
We rediscover the terracotta color, elected color of the year 2021 in a more delicate shade even in the Solid tops and then taken up again in the laminate or lacquered doors. The visual connection that is thus created between different materials but united by the same shade is very nice. The Blue Klein color is striking in a very strong shade used for walls and day furniture, this fades and is found, in a more delicate powder-colored version, in the kitchen. Also for the tops we find the sage green, which with the marble Verde Alpi is back in vogue and many shades of gray.
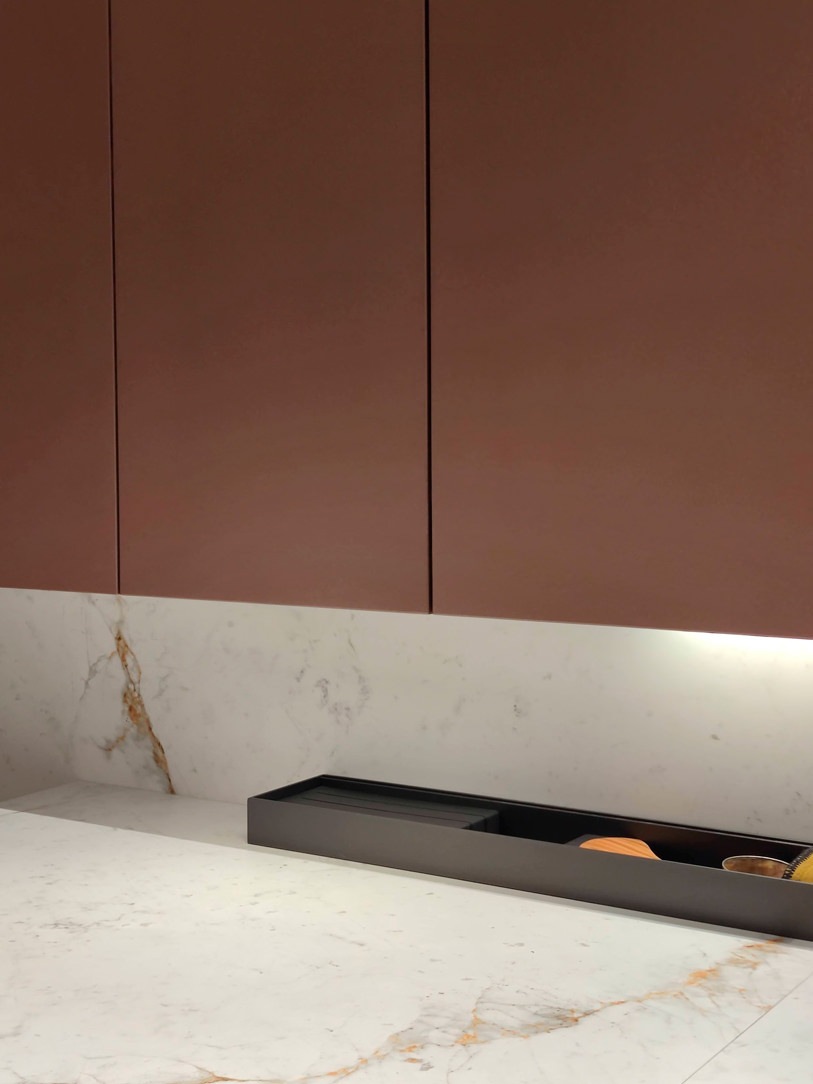
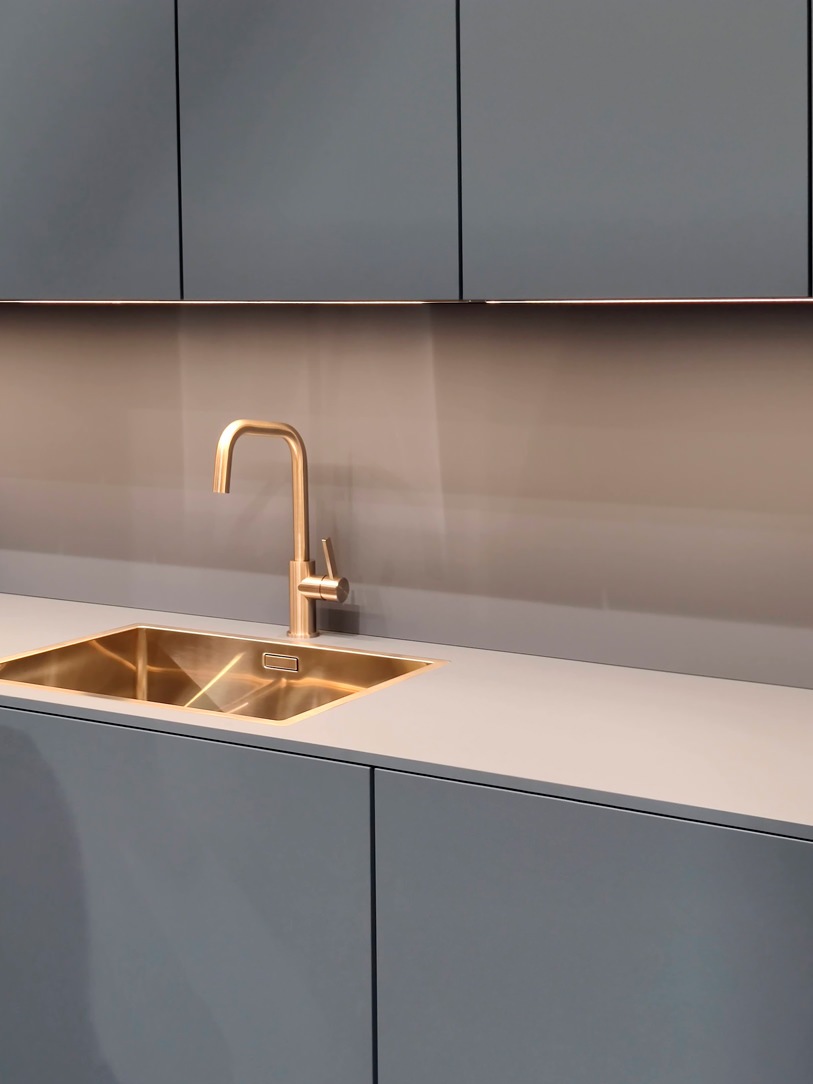
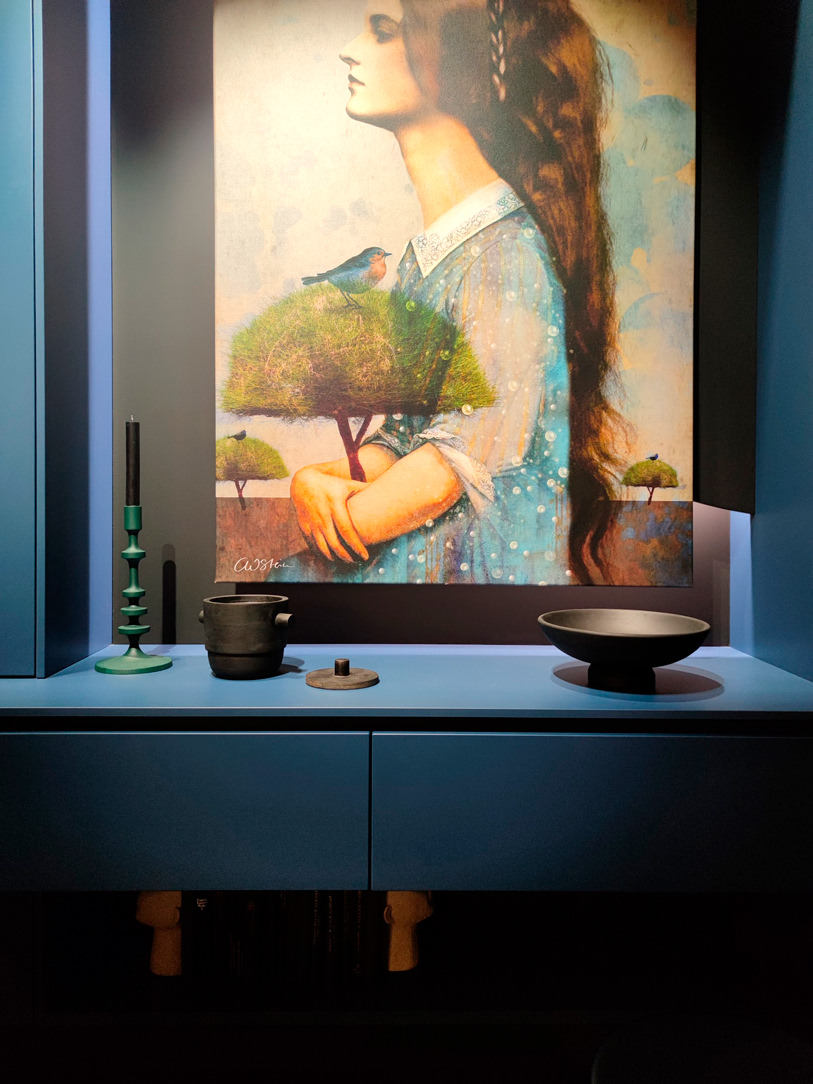
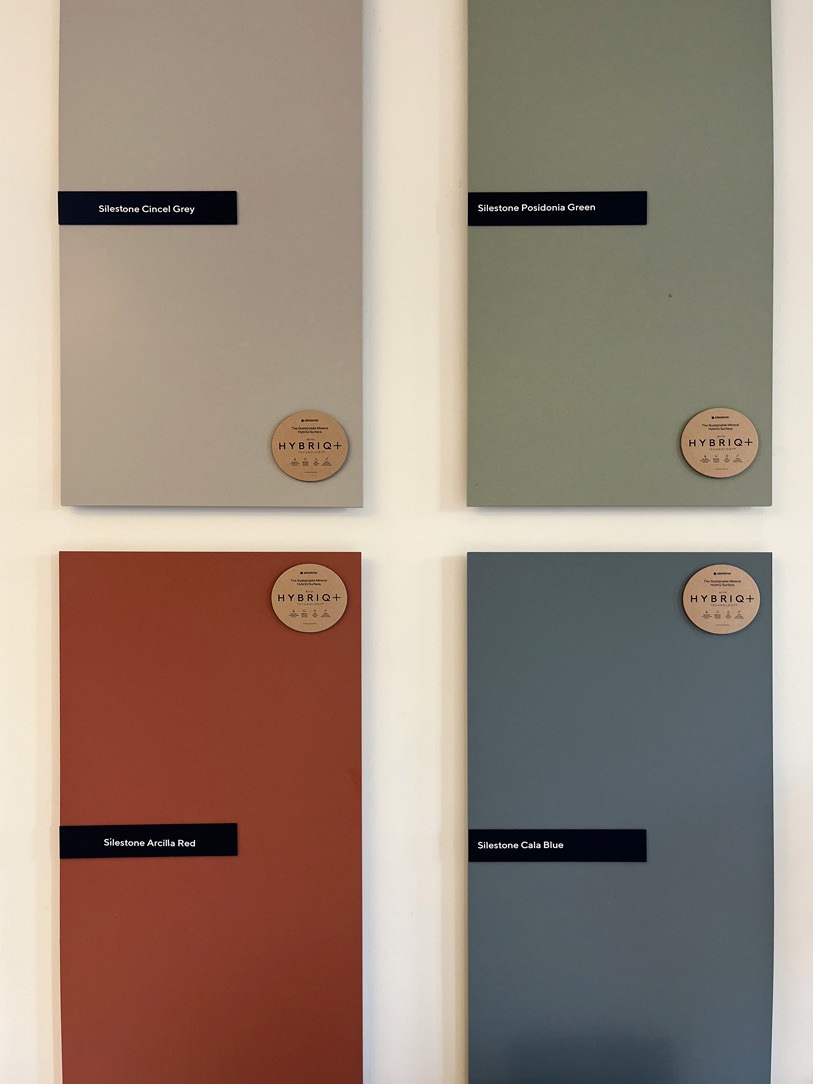
Anthracite gray is also introduced in the finishes of household appliances, taking the place of glossy black in the new Smeg proposals.
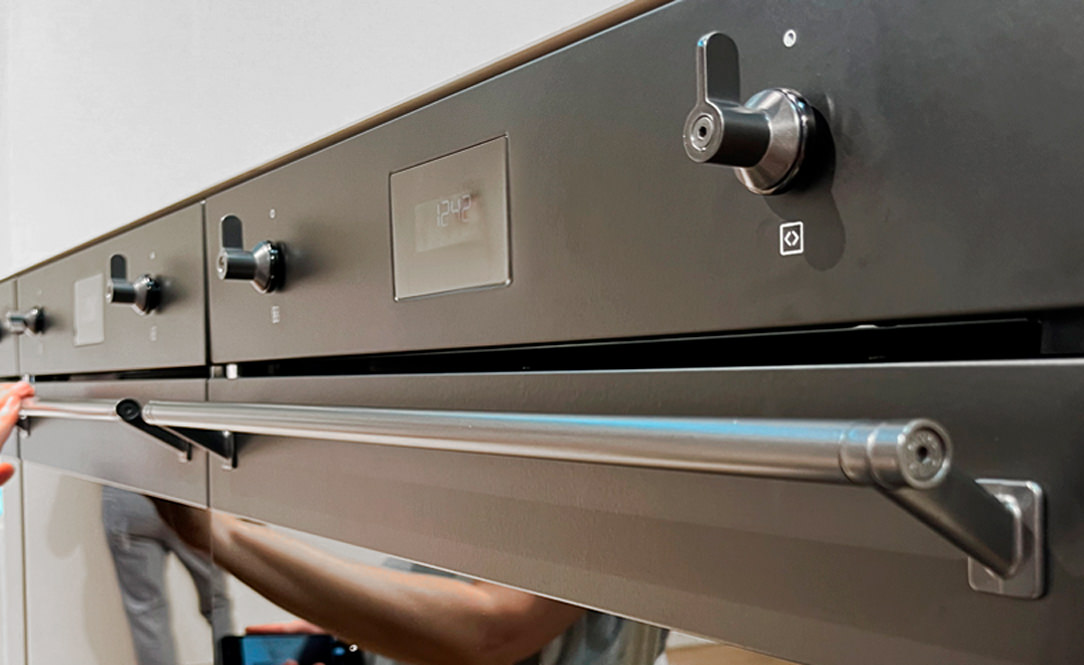
RIBBED AND MILLED WOOD
With its vintage soul, very elegant and established trend, it is the ribbed wood, which we are also using a lot. So wood is back but with a different dress, in uniform strips in natural or lacquered color. We found it on the doors of the kitchens, of the day furniture, in the sleeping area and also as wall paneling.
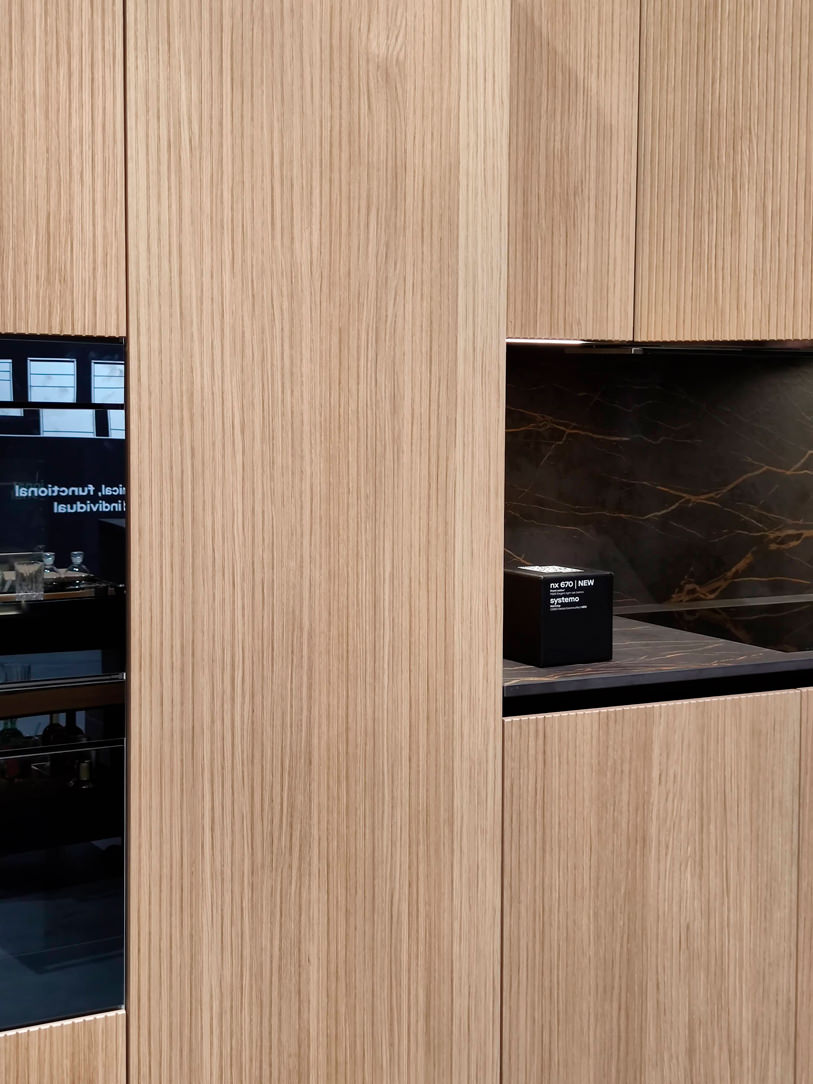
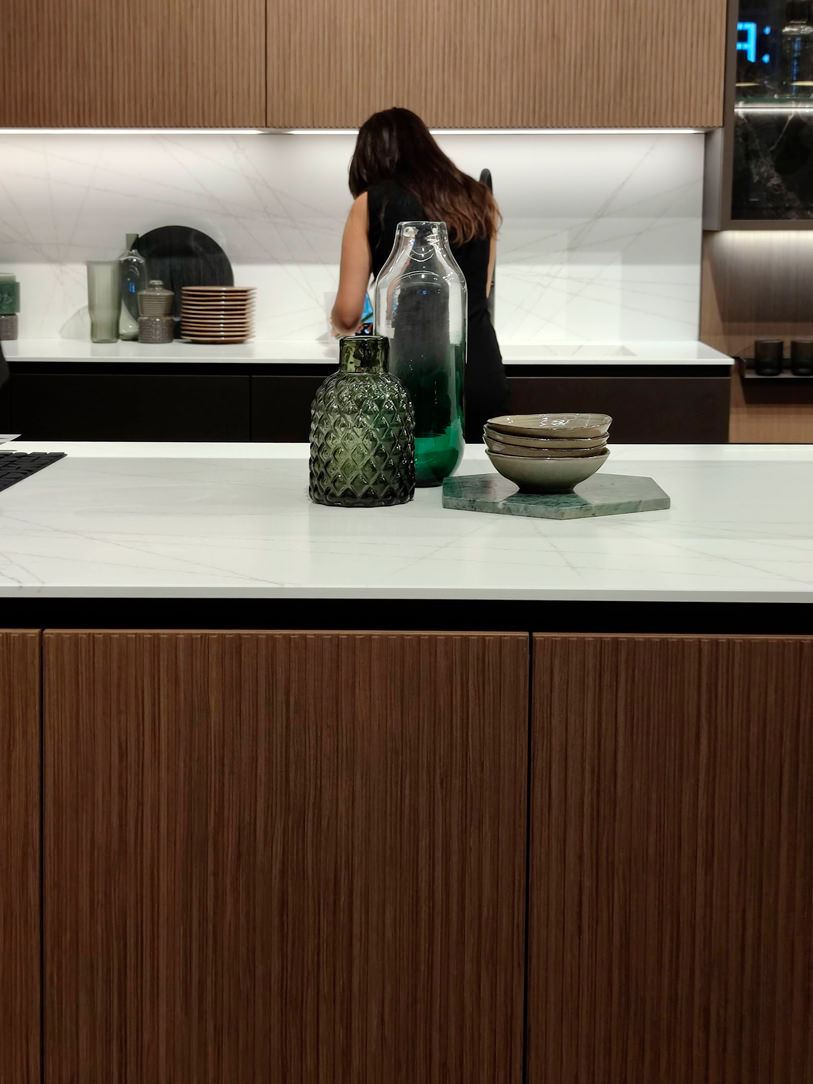
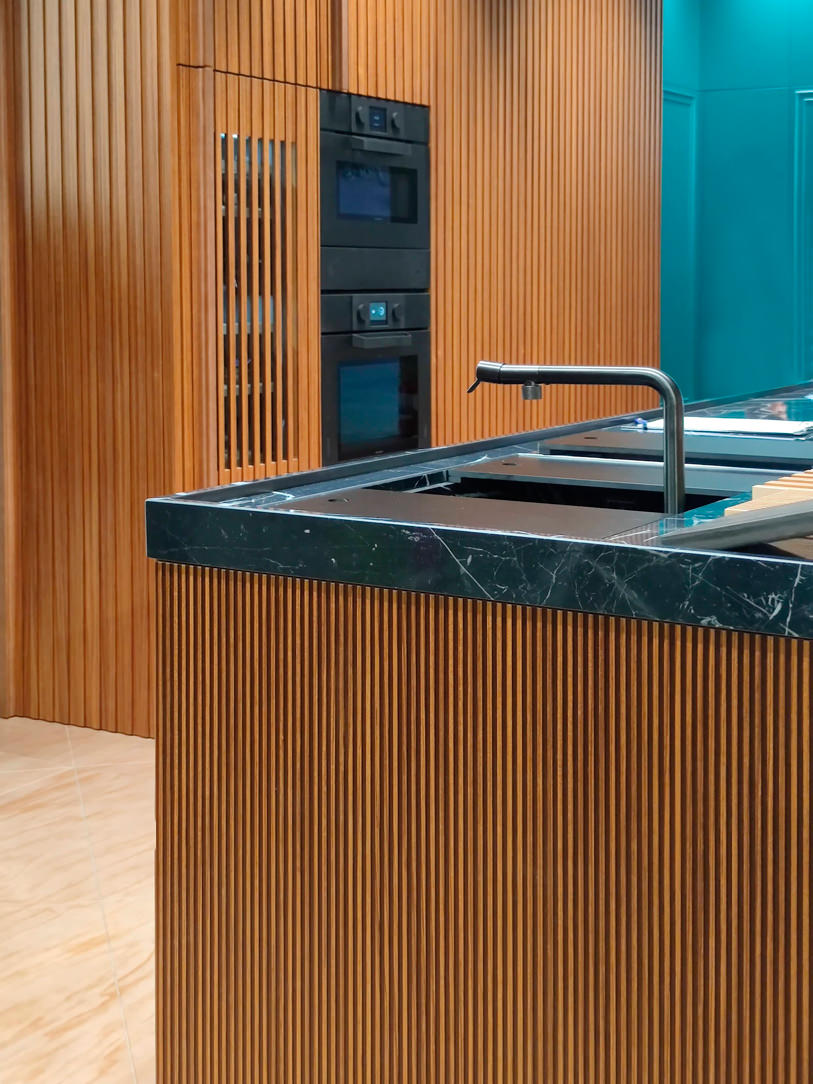
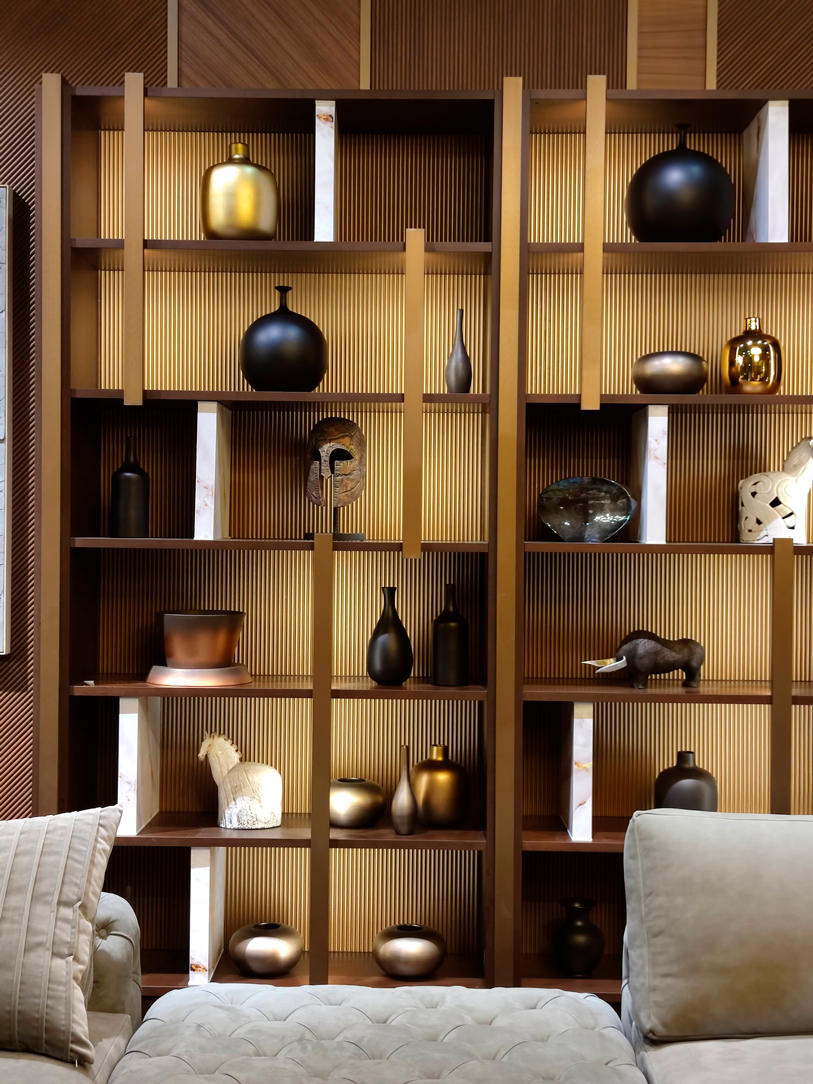
The raw materials are then shown with textures and intertwining, the marble is milled in subtle geometries that expand the movement of the veins. The stones, on the other hand, fit together in mosaics capable of creating excellent visual dynamism.
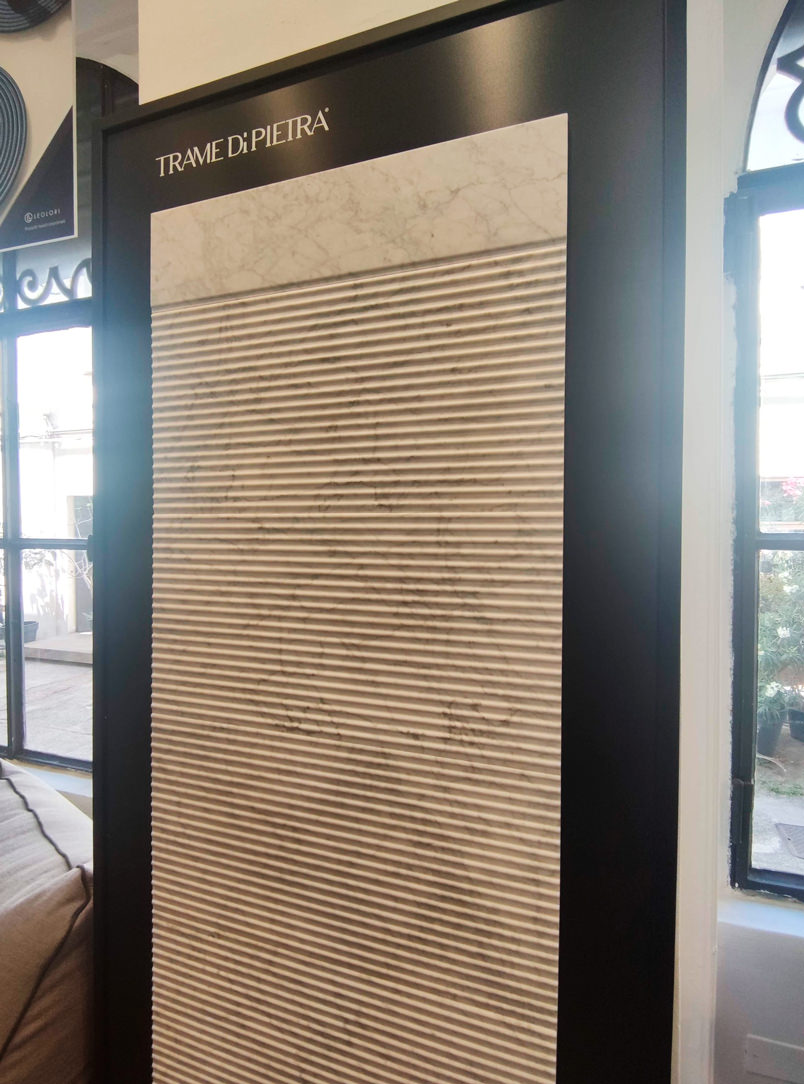
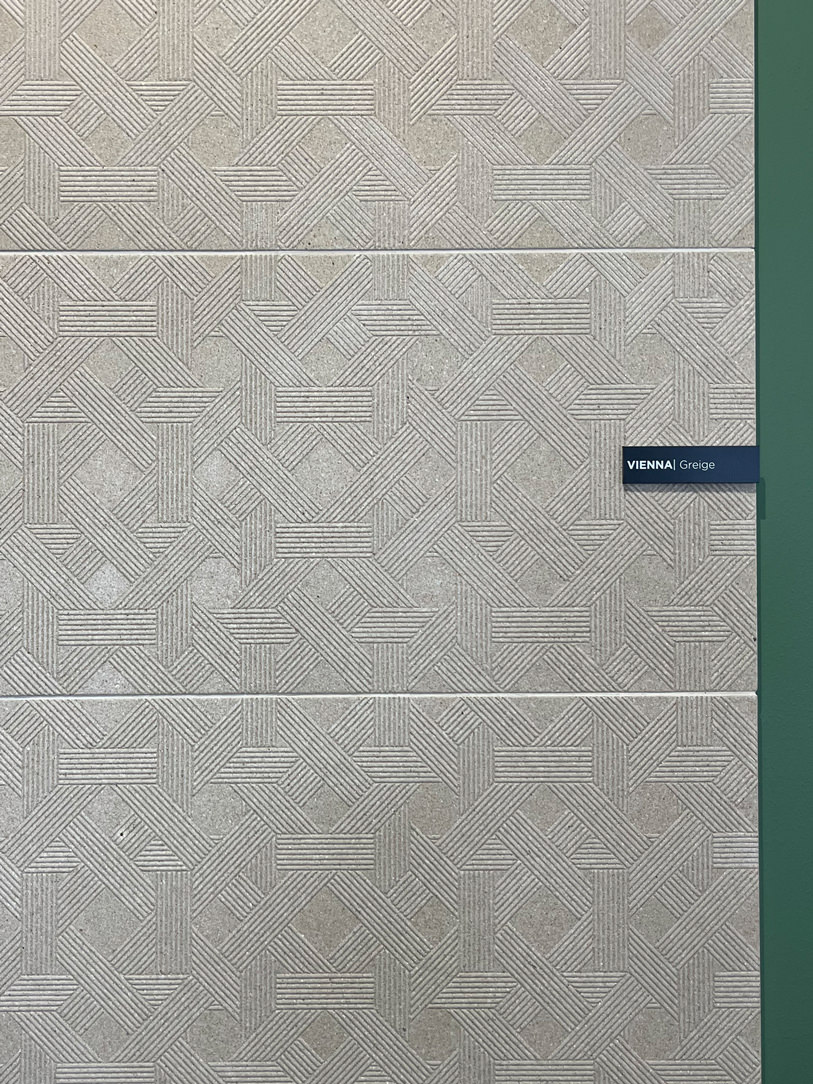
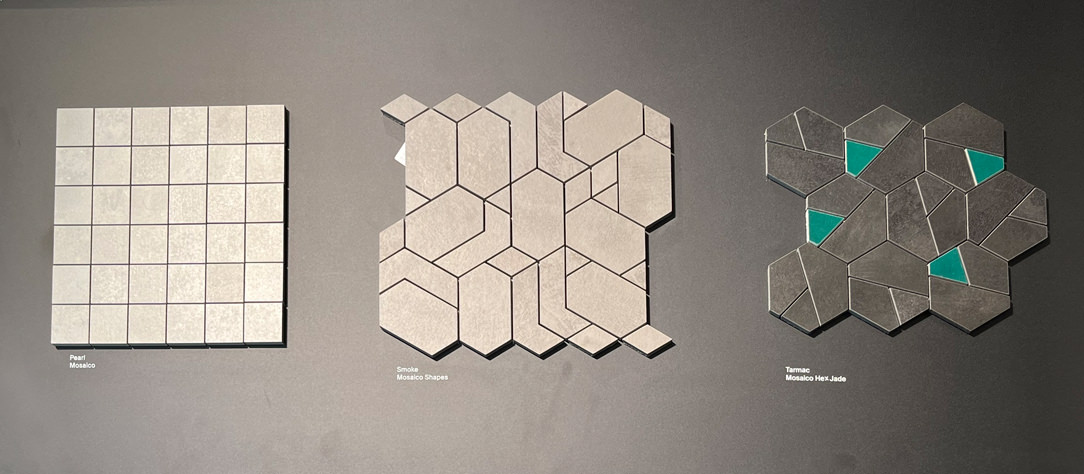
Even the glass is no longer a smooth and clean extra-clear crystal but is found in its fluted form, sometimes with a mirror back.
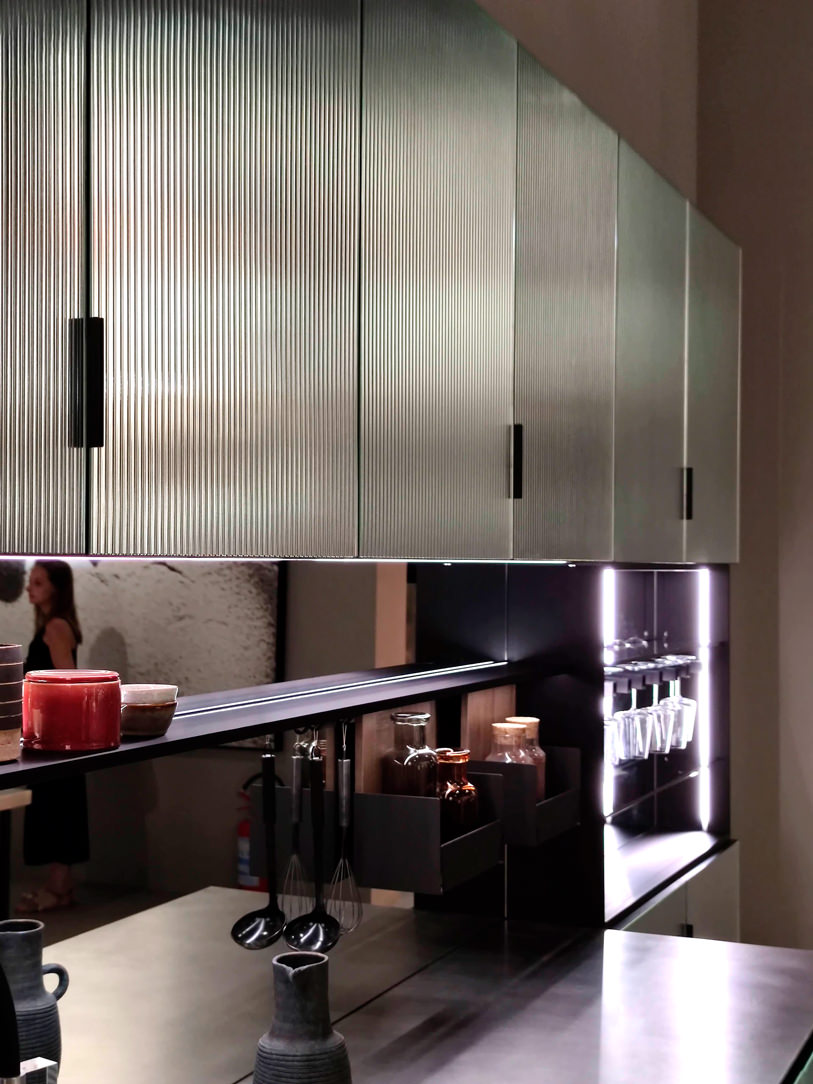
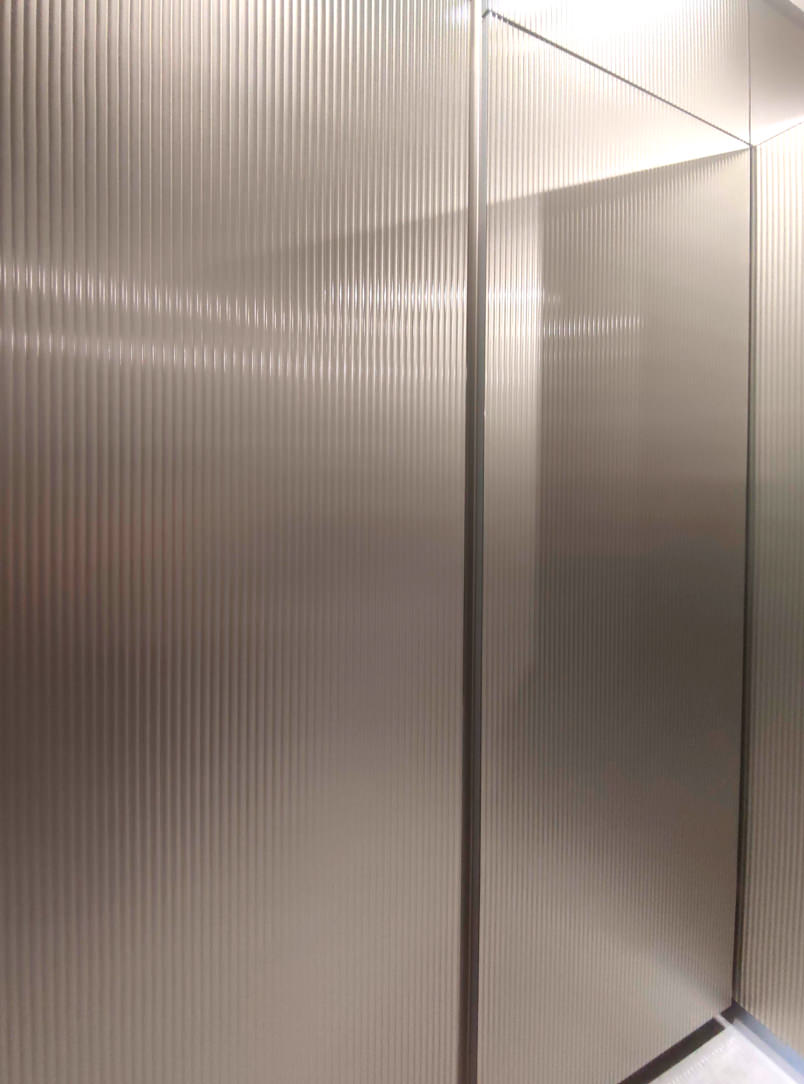
FORMS
A Salone del Mobile that looks to the past to take inspiration, both in materials and shapes. The rounded lines are back, mainly in the stand-alone furniture and in the living area, in the kitchen the snack top or the convivial table in the living room are softened.
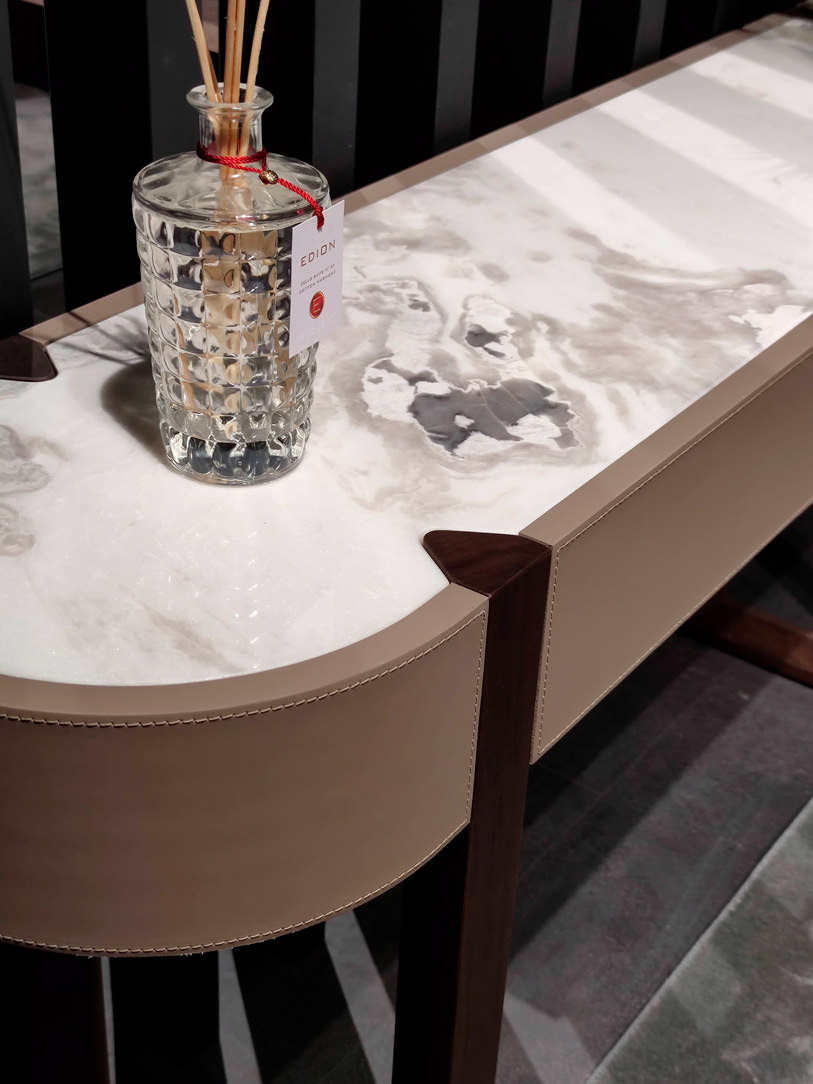
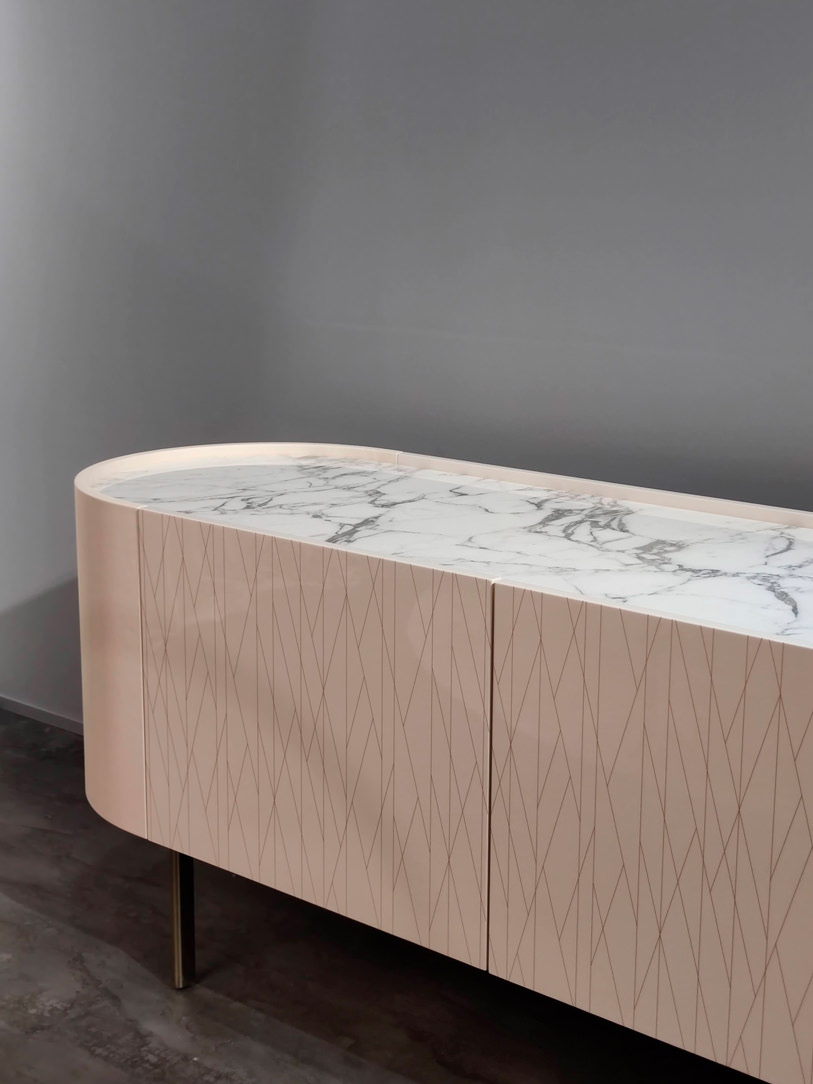
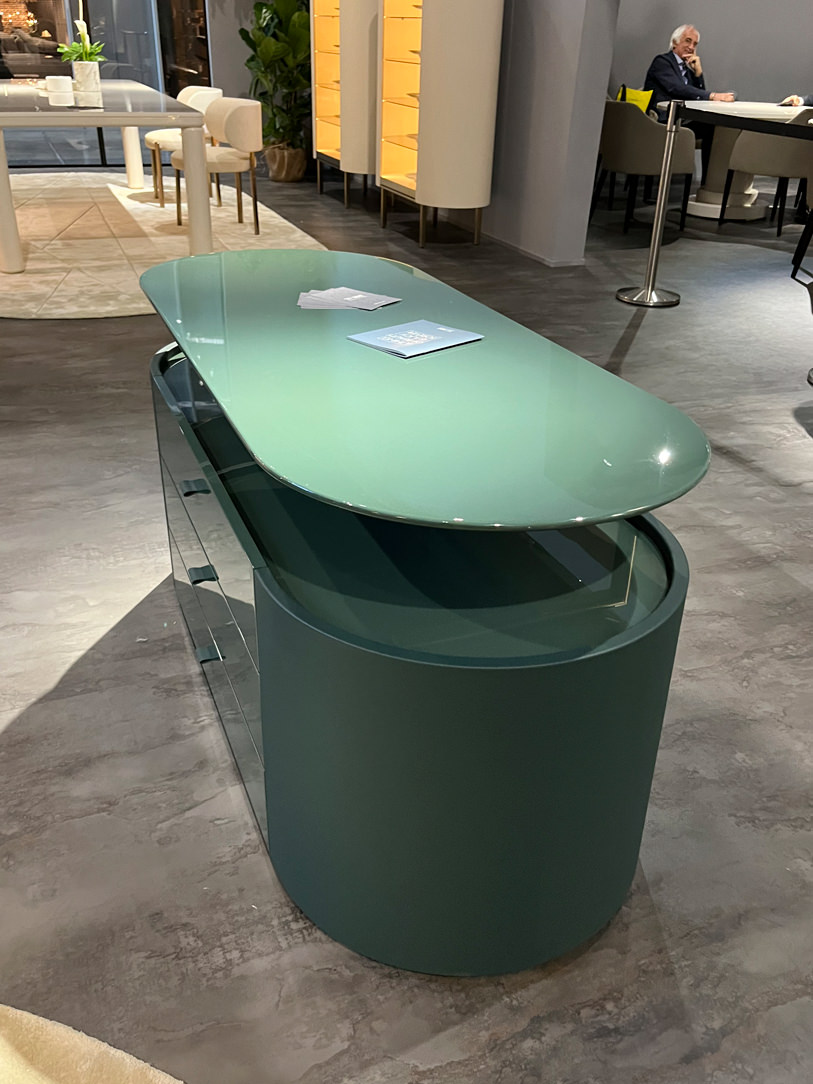
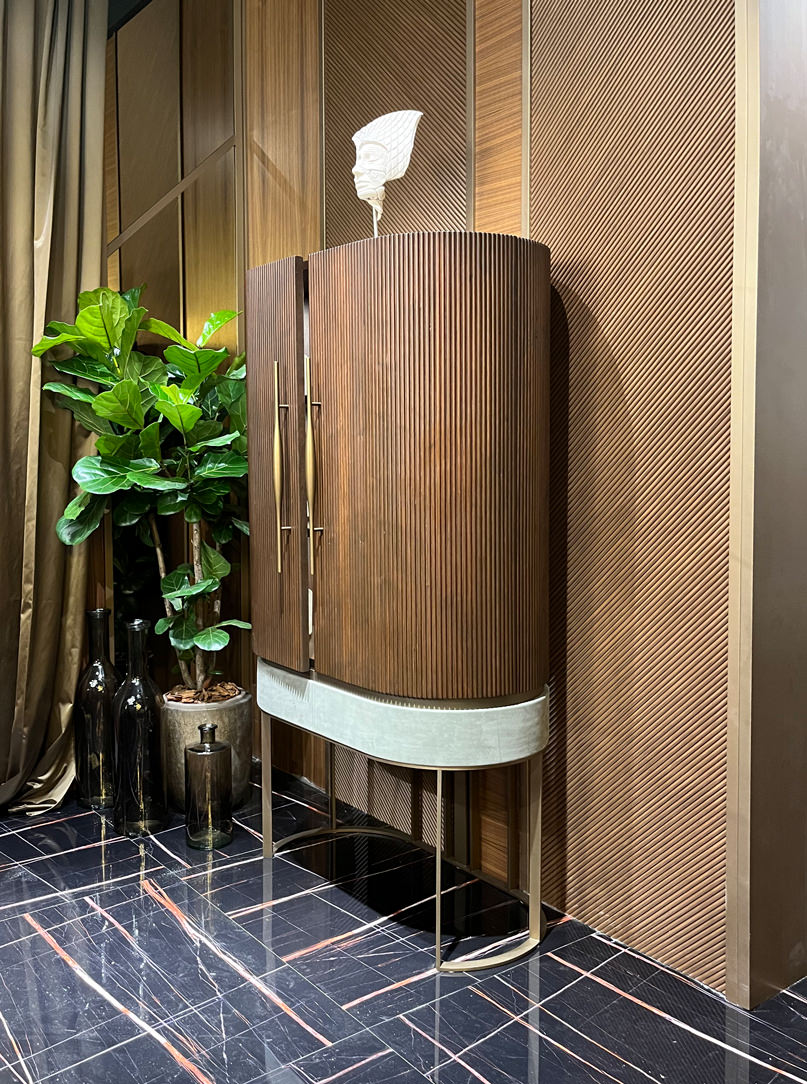
FINISHES
Here we decree that stainless steel has lost its charm and has been replaced with many different finishes. As we have seen in recent years, the satin brass color and rose gold are the stylistic guides of the fashion industry, which, albeit indirectly, dictates the rules and also influences the world of design. In fact, we find metal profiles with these finishes in household appliances and in taps, if we do not want stainless steel we have the possibility to exclude it from any element for a valid alternative. These include the matt black, which can also be found in the matching preformed washbasins.
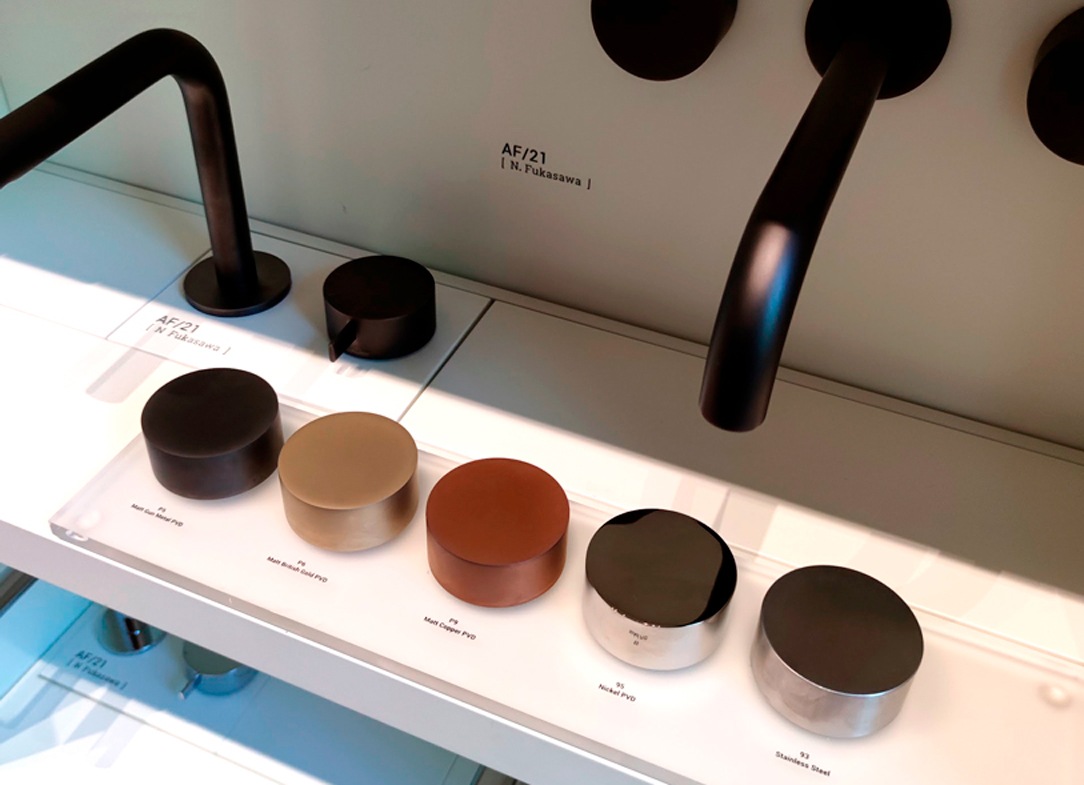
THE LOCATIONS OF THE FUORISALONE
The Salone del Mobile is also an opportunity to discover the wonderful buildings in the city center that open their doors and become an exhibition venue. Tom Dixon presented himself at Palazzo Serbelloni, while Palazzo Bovara welcomed, as last year, Elle Decor. Within the settings that describe and define the various areas through objects of timeless design. In the house we live in, objects, lamps and furnishings are arranged without apparent temporal and functional hierarchy, becoming interchangeable based on the activity carried out within it.
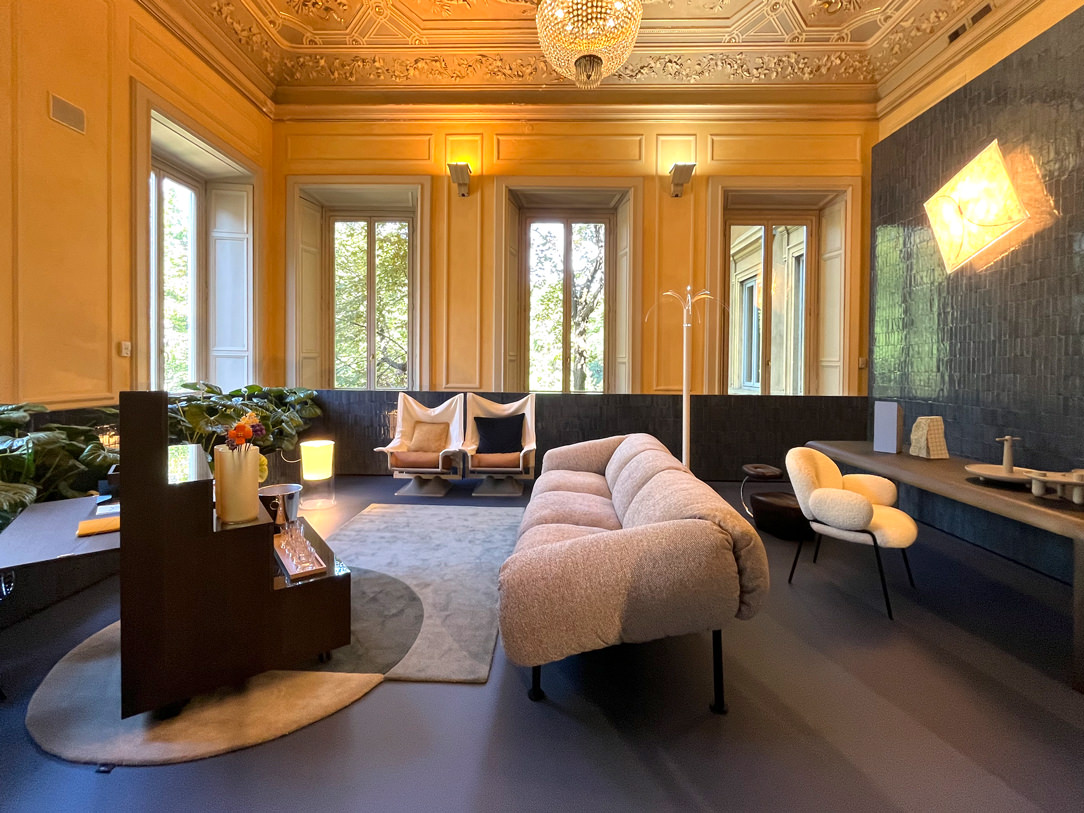
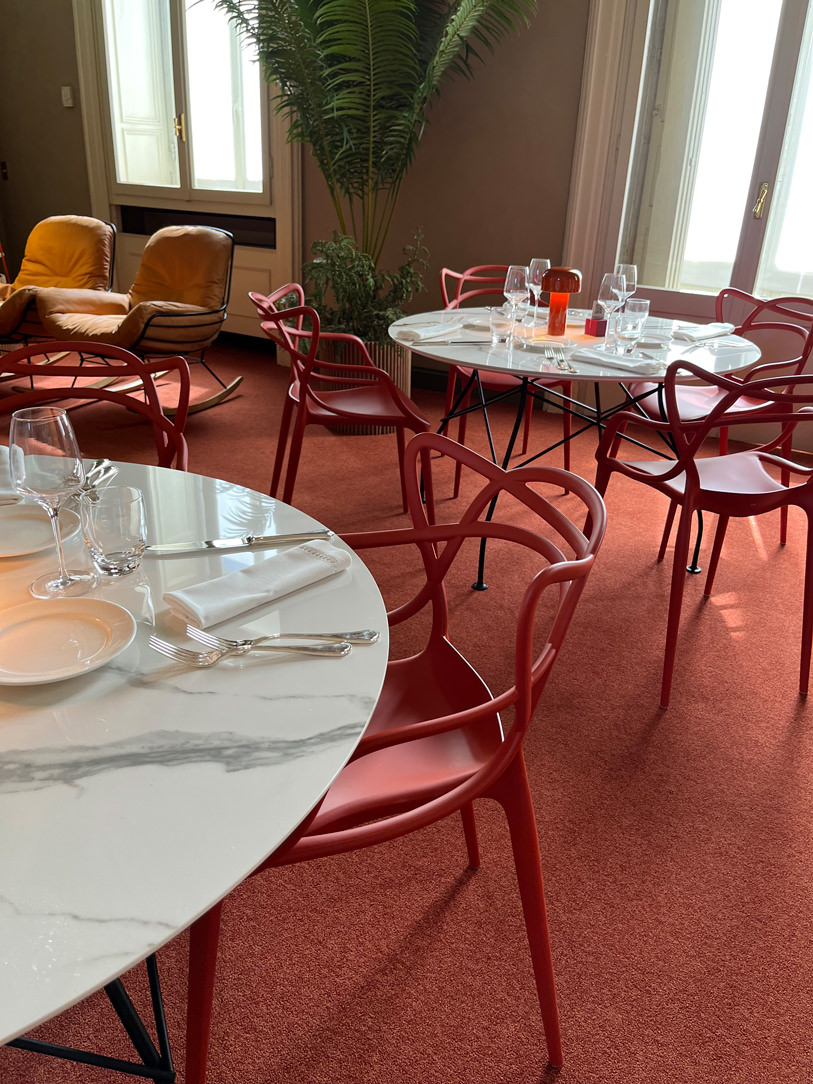
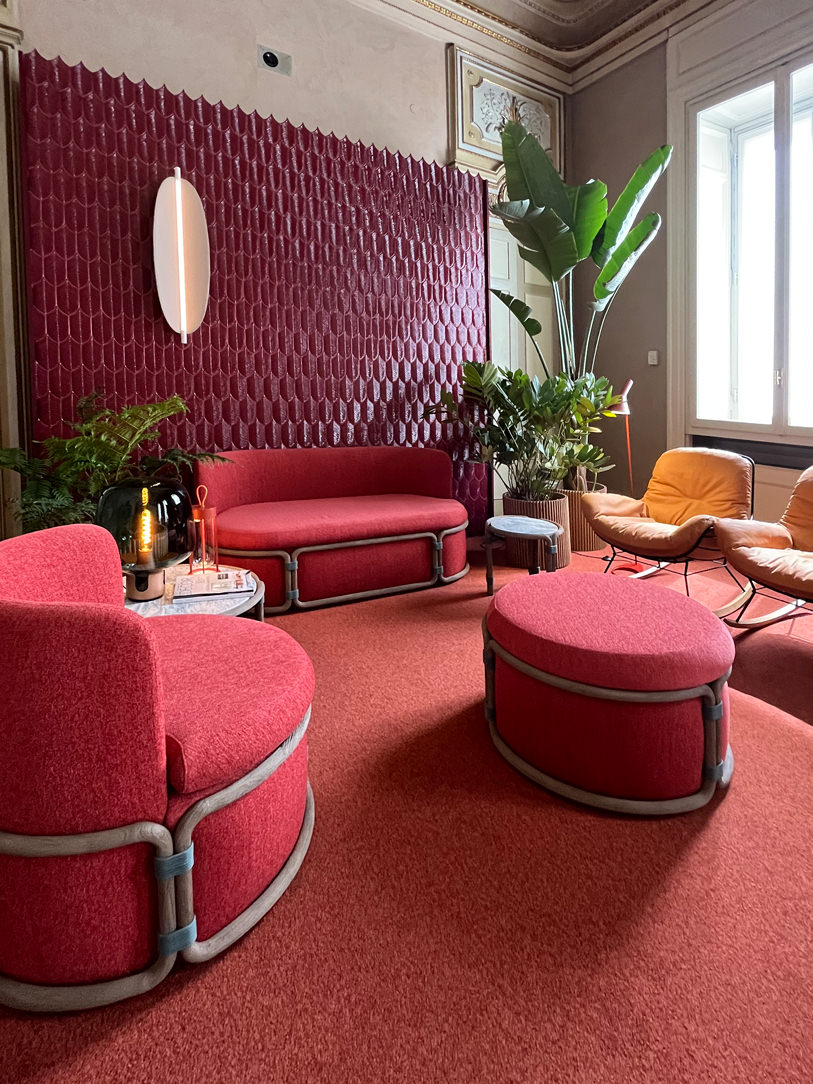
At Palazzo Citterio, the Maison Dior collaborates for the first time with Philippe Starck, inviting him to reinterpret the Médaillon chair, a symbol of the Louis XVI style, dear to Christian Dior.
The result is Miss Dior, an elegant chair that emphasises the lightness of aluminium in three variants, two finishes (polished and matt) and four colours, including chrome, copper, gunmetal and gold.
Here is the link to last year’s article, in which the same chair was reinterpreted by many different designers in even bizarre designs.
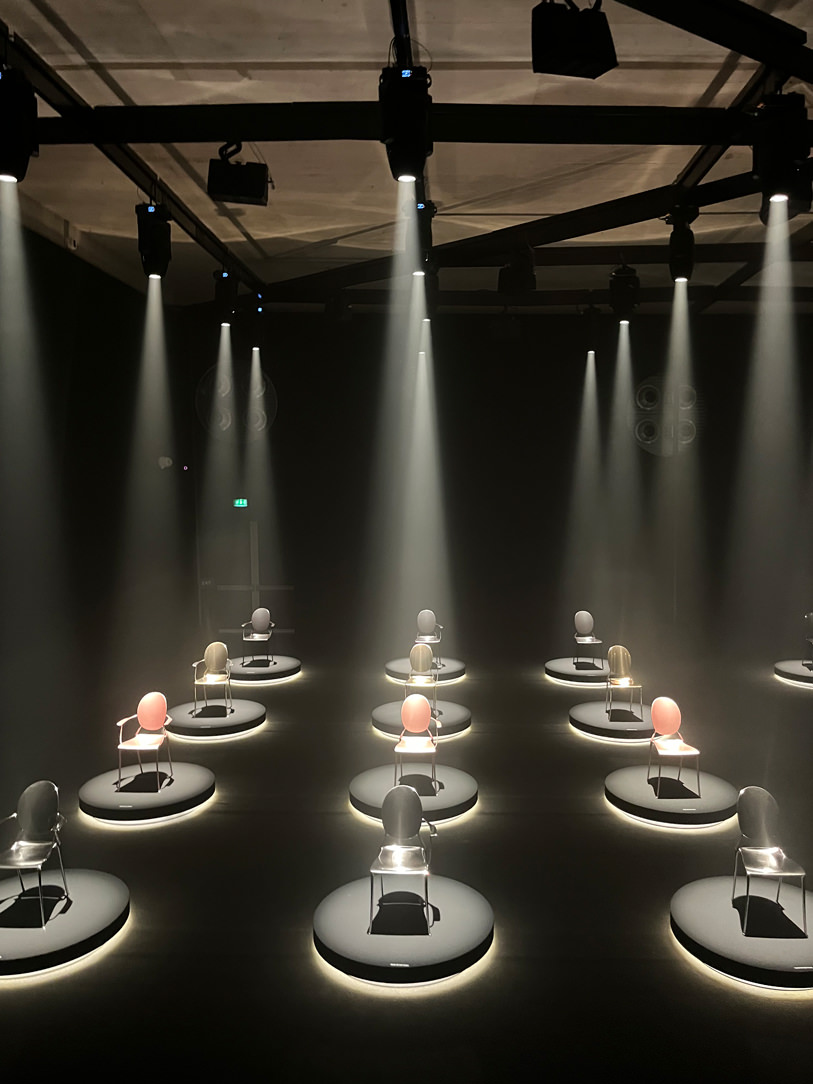
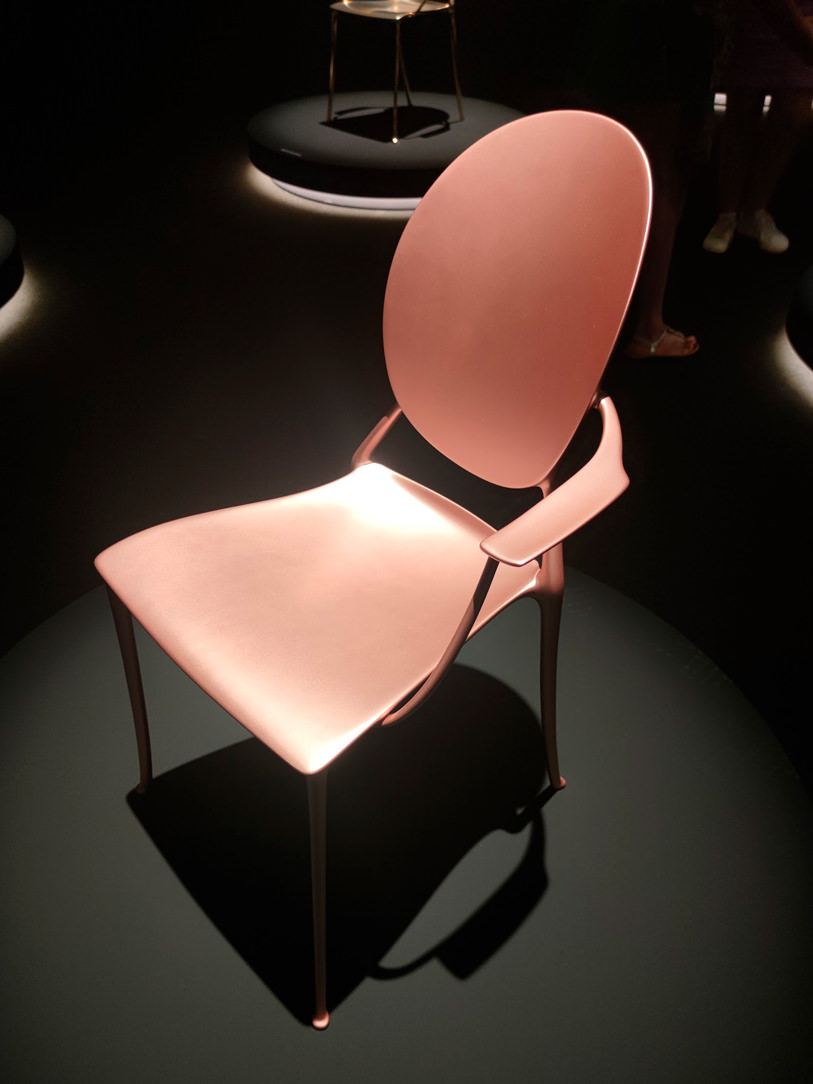
At Palazzo del Senato Kohler presents a world preview of a large-scale immersive art experience, entitled Divided Layers, in collaboration with one of the greatest artists on the contemporary scene: Daniel Arsham, who also created Rock.01 for the company, a 3D printed sink.
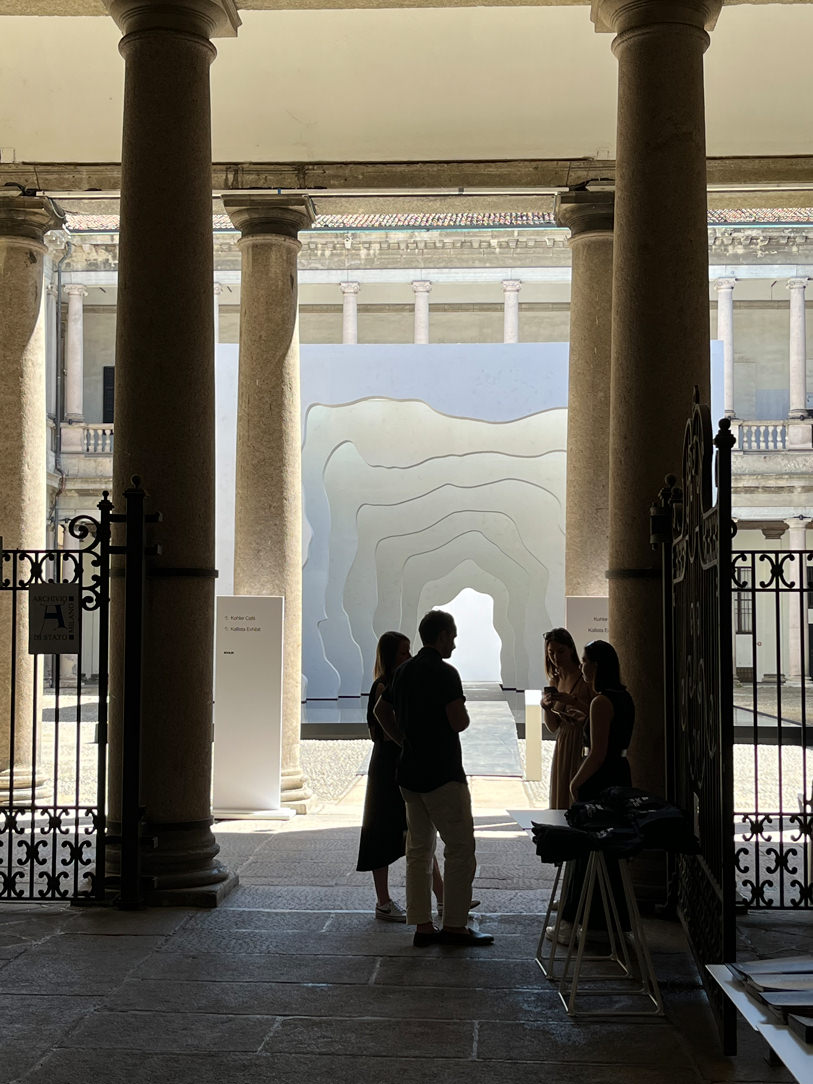
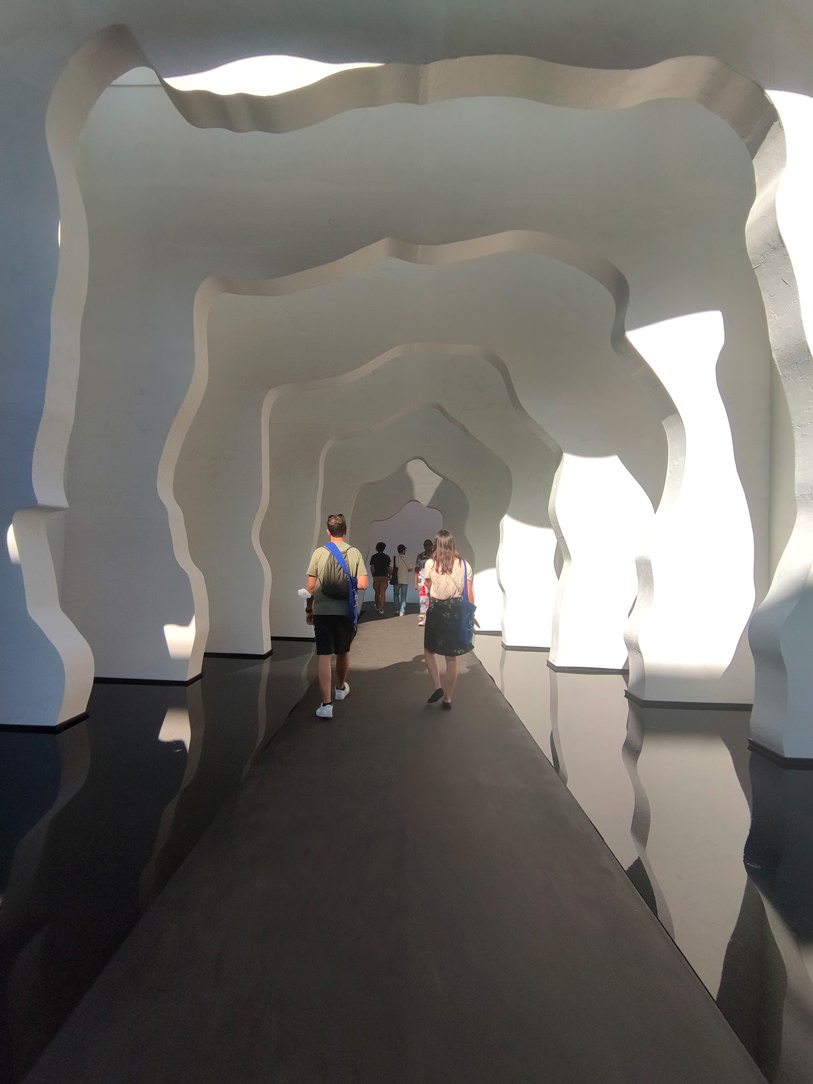
The alternative exhibition venue was instead the vault of a former bank in Piazza Affari where Pulpo‘s exhibits seemed even more precious.
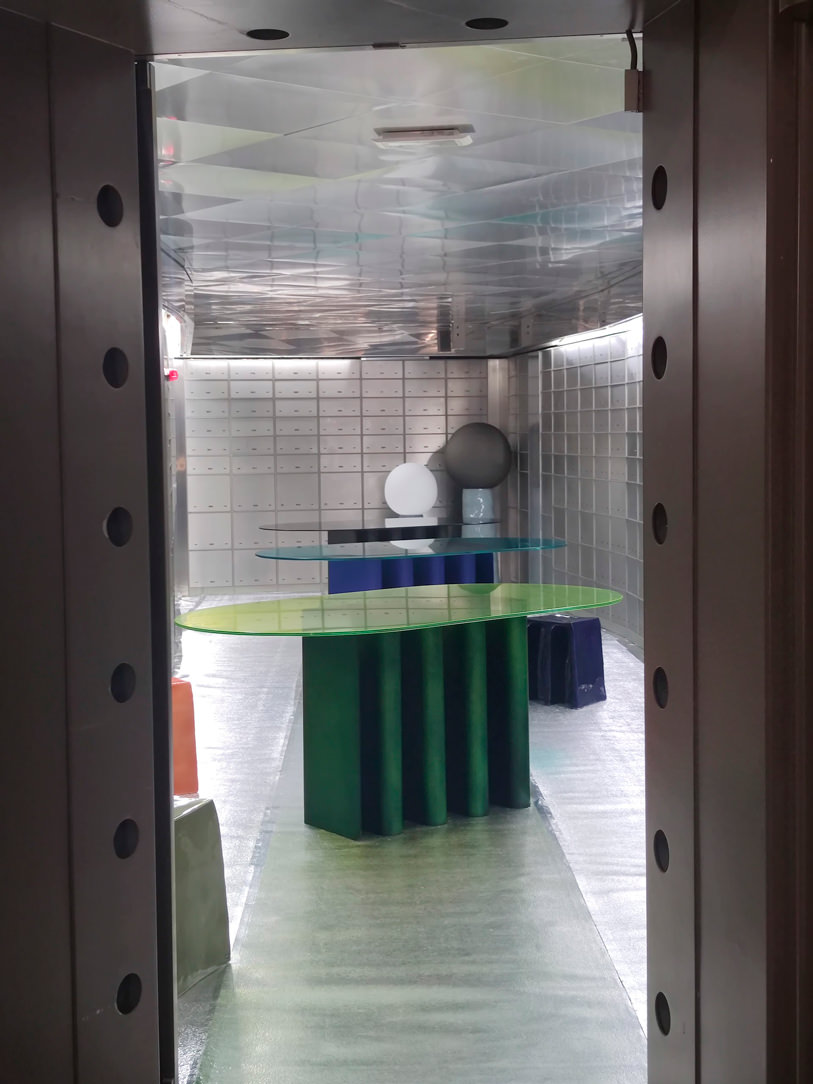
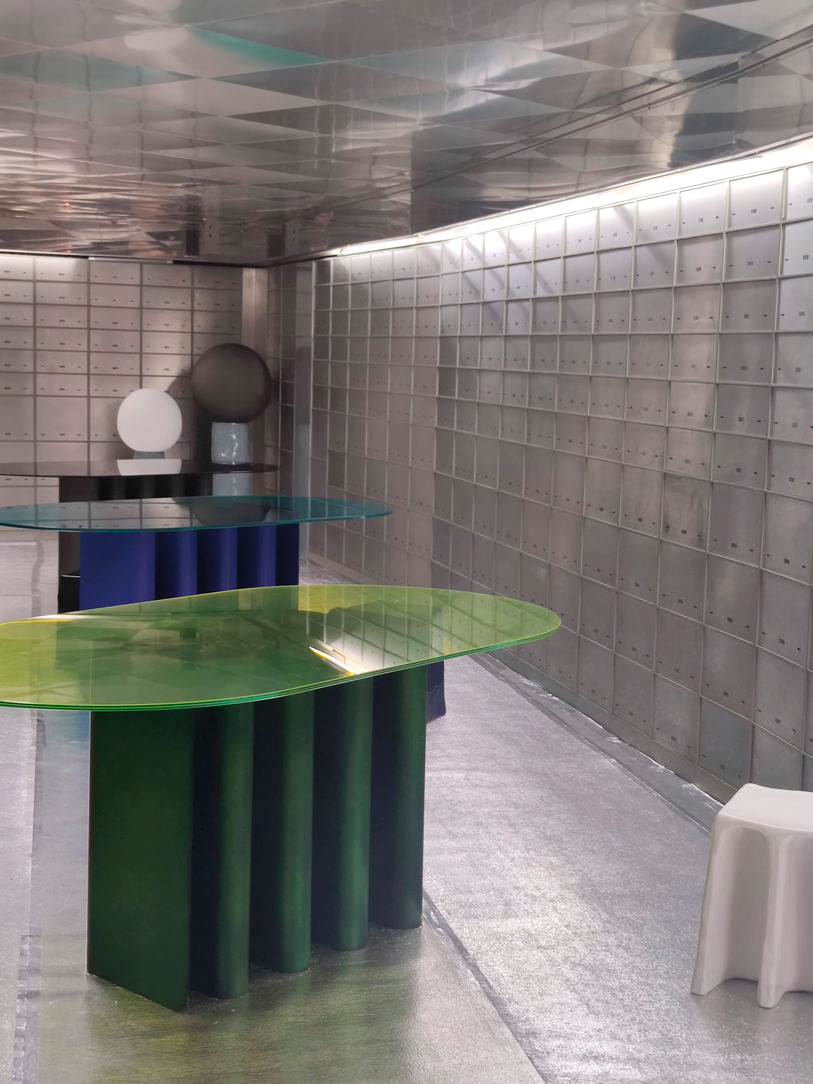
STATALE UNIVERSITY
Statale University was totally occupied by over 40 projects that aim to reflect on what design could do for a better future. Regeneration, redevelopment, recovery and rebirth through eco-sustainable and dreamy installations. In the courtyards of the university, the theme of the labyrinth is chased, such as The A-maze Garden by Lissoni Associati with Amazon, or even Labyrinth Garden by Raffaello Galiotto. In the central courtyard stands the Sideral Station telescope tower, created with Whirlpool and signed by Michele De Lucchi. This is how he explained his project: «It is a tower to look up and imagine alternative visions of tomorrow. The immersive experience inside, where emotional spaces are explored, is designed to amaze and push the visitor to continue dreaming of a tomorrow worth living “.
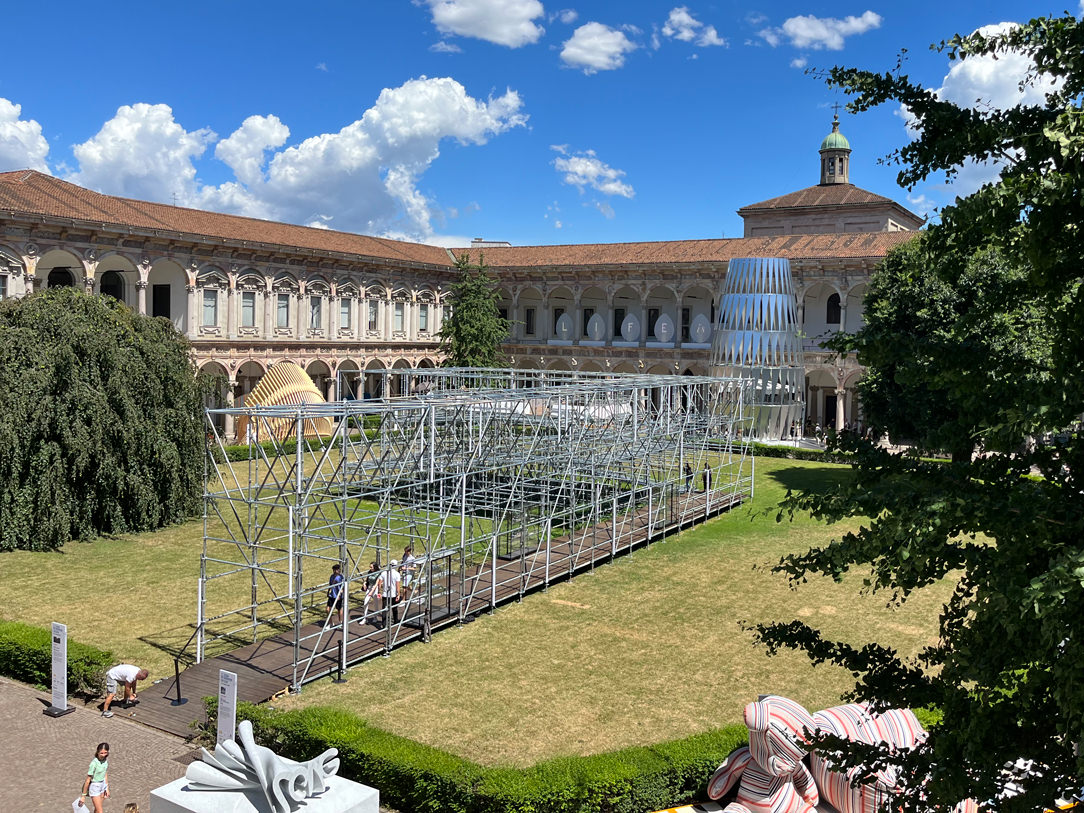

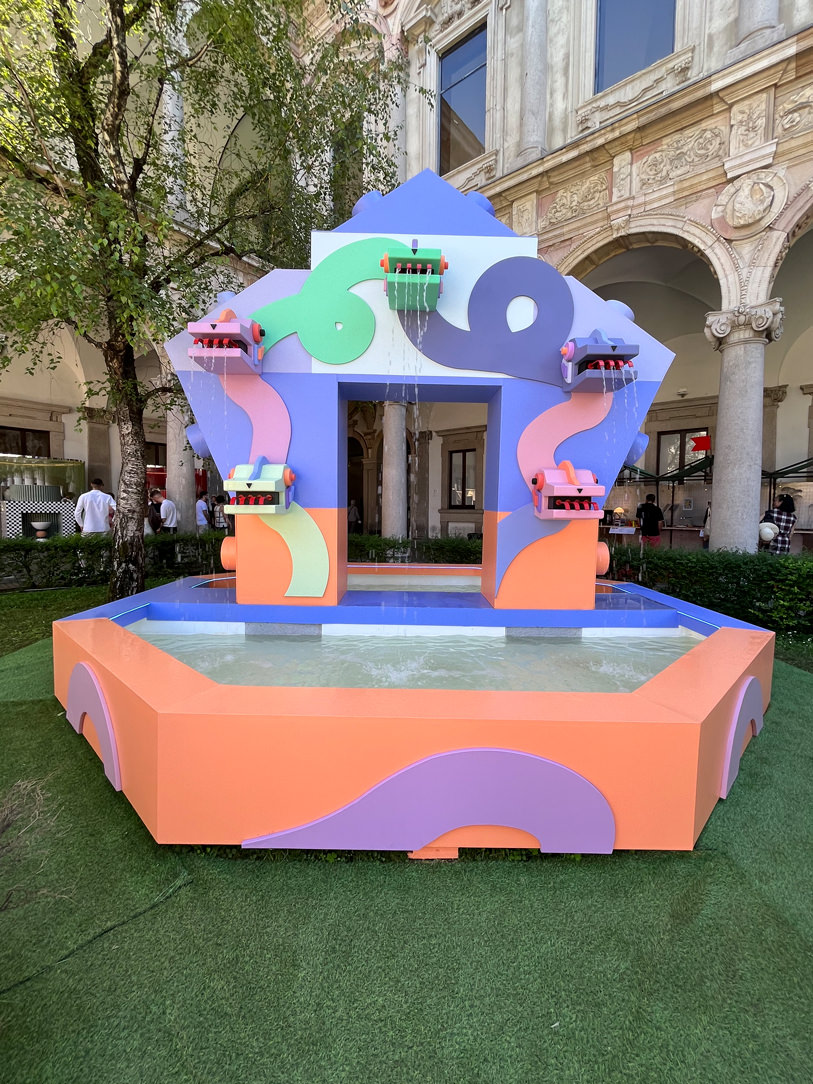
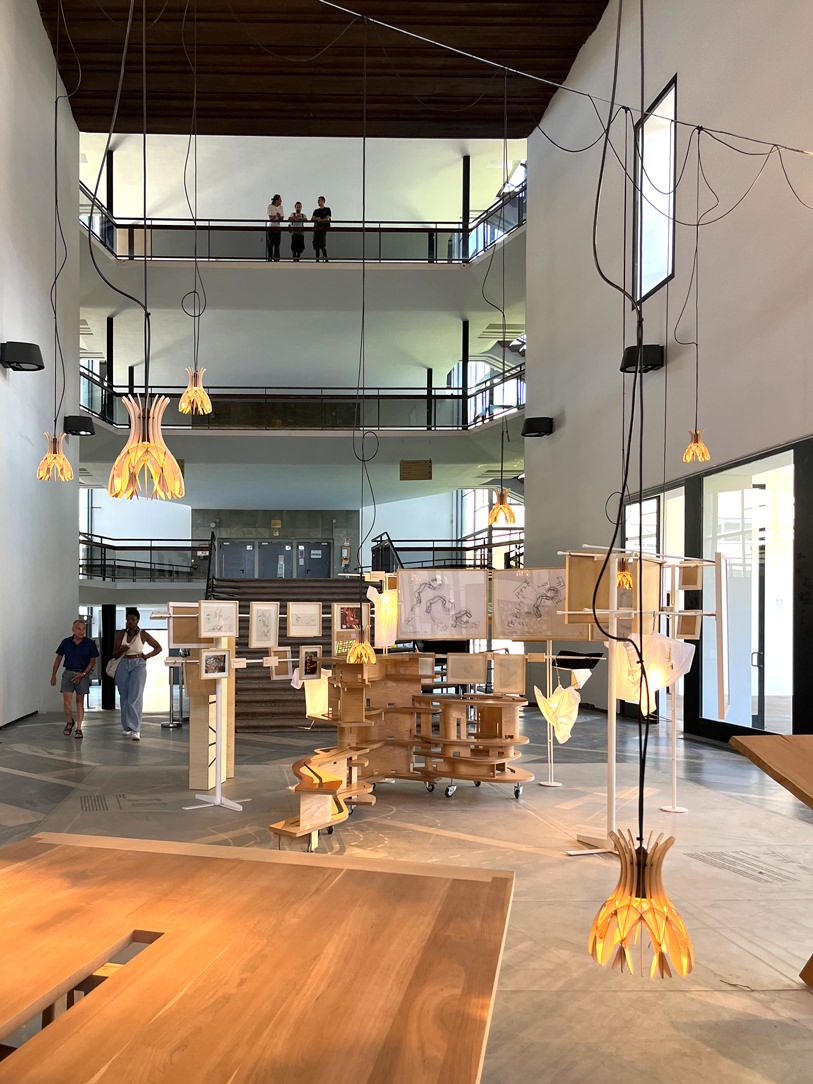
HERMES, FENDI AND LOUIS VUITTON
The large space of the Pelota was, once again this year, the exhibition site of Hermes, which presented its latest collections dedicated to Home Decor. With extreme delicacy, the totems that contain the displayed elements, also divided by color ranges, are characterized by a light structure in wood and rice paper. Always the natural paper, structured in volumes of different heights, it is an exhibition venue for ceramics, leather containers and small bamboo objects.
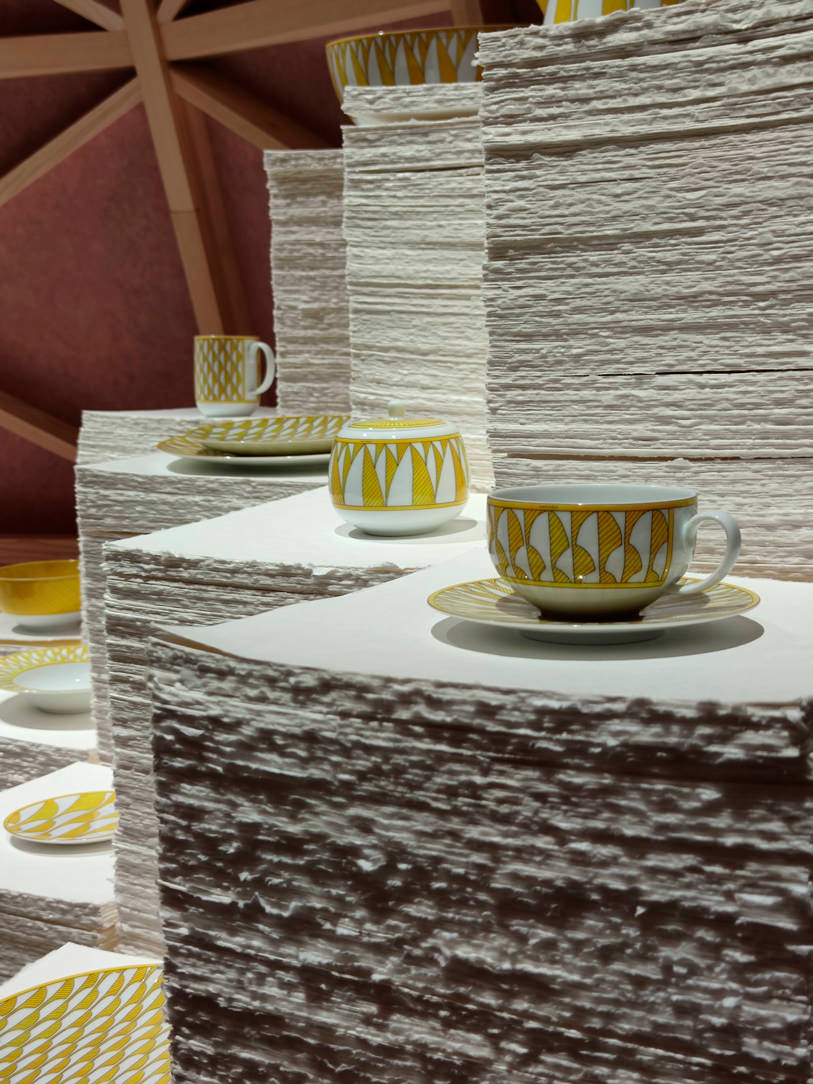
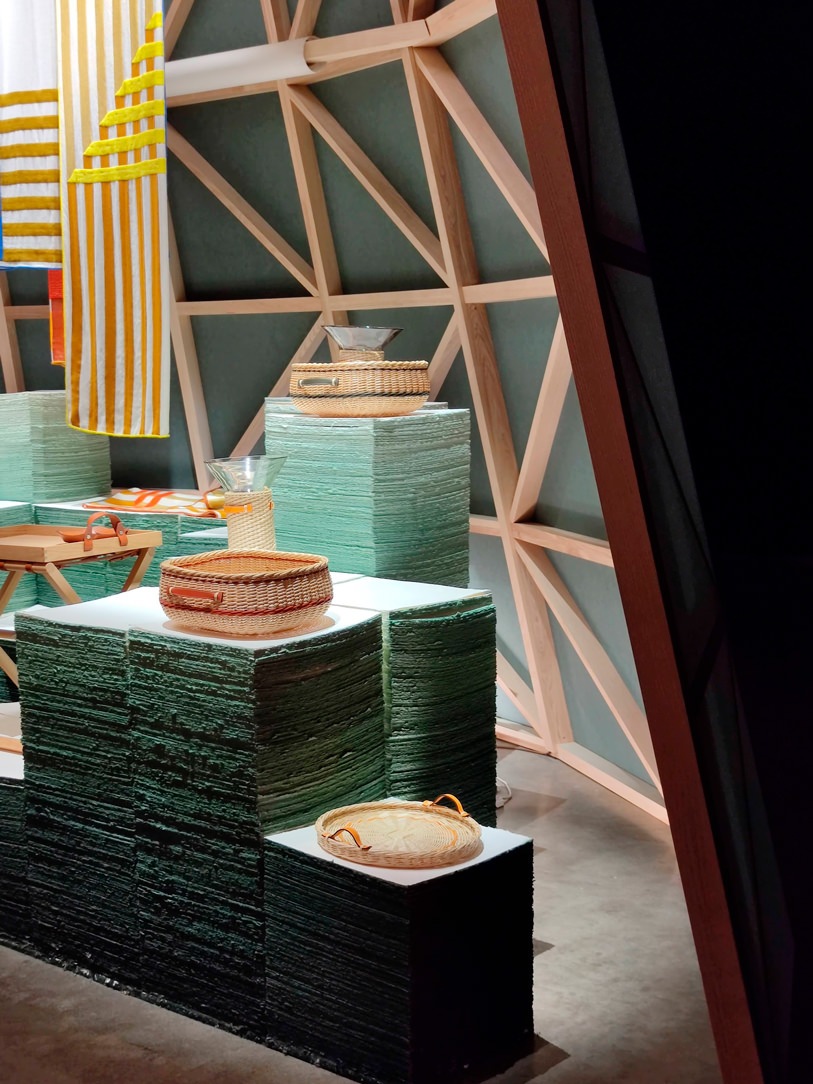
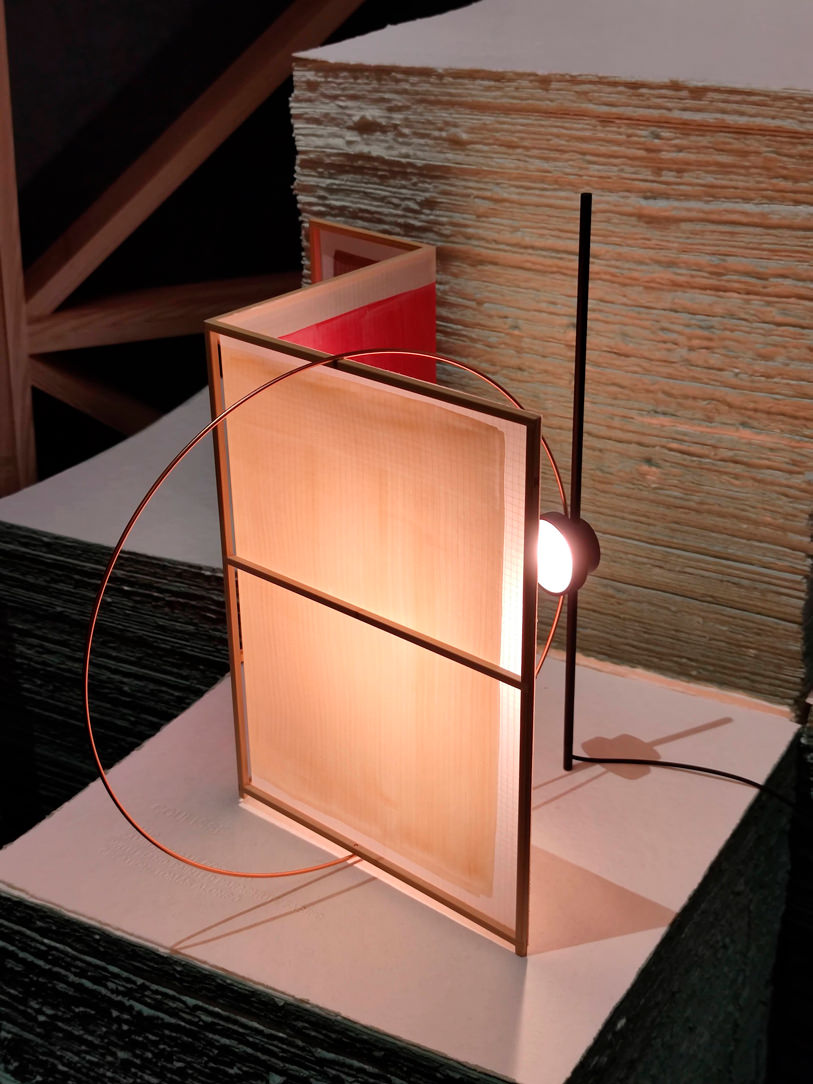
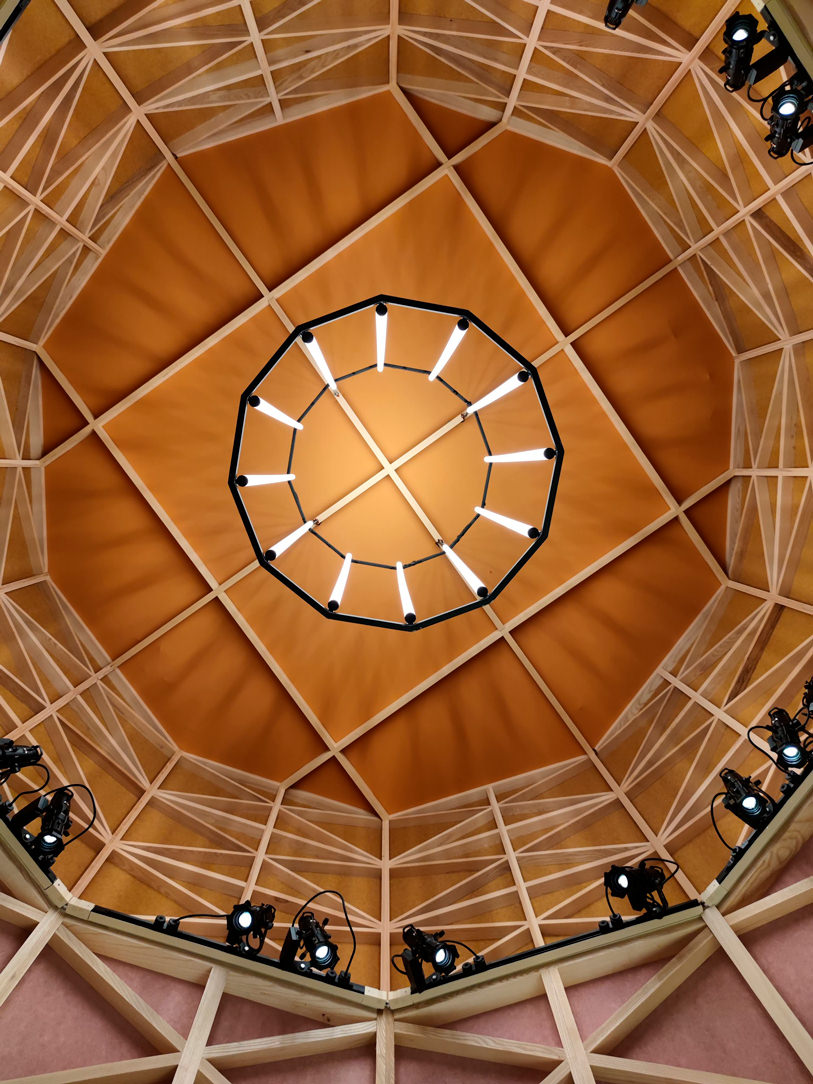
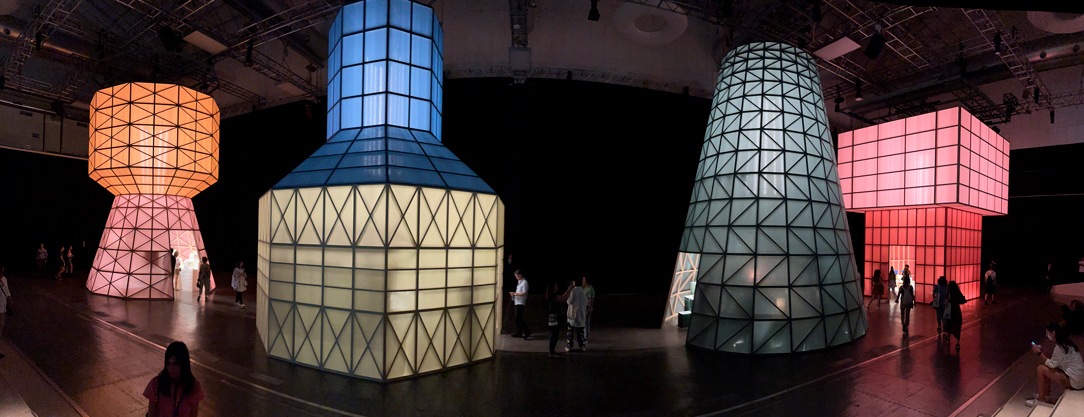
Fendi Casa presents its timeless home in a splendid building in Via Monte Napoleone. References to the past, new eco-sustainable materials such as bamboo, classic and modern shapes embrace each other in a sophisticated and attention to detail production.
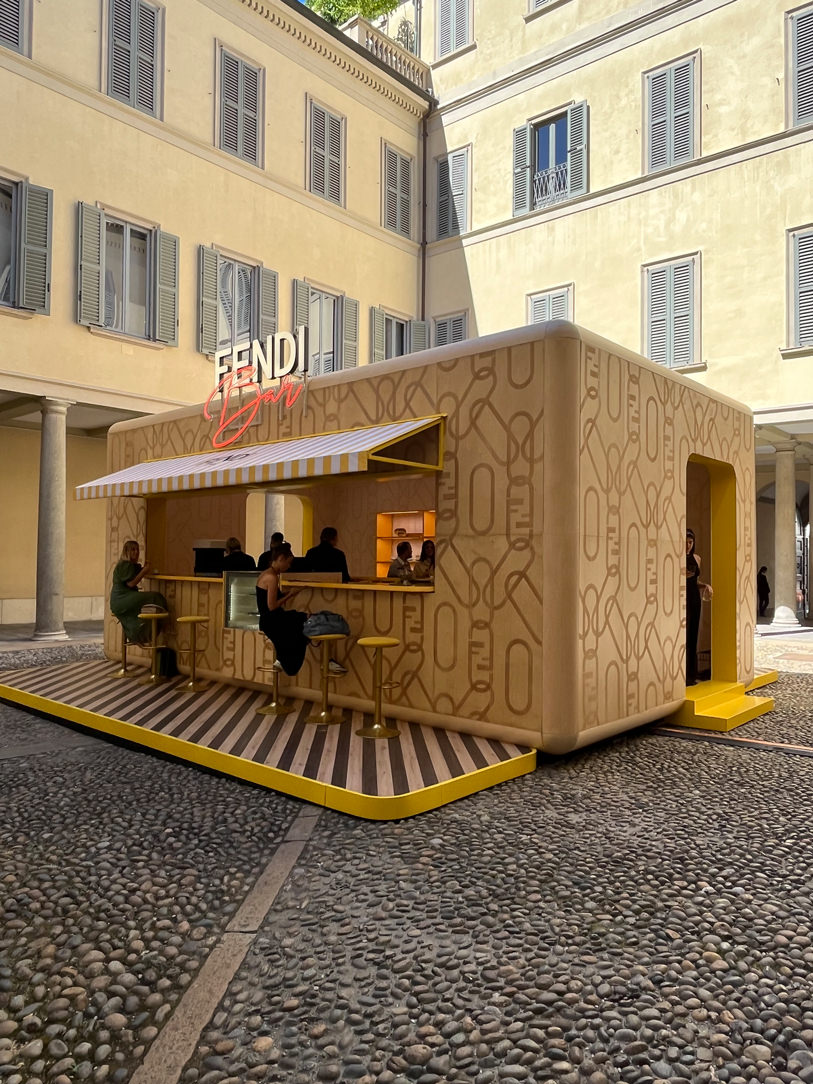
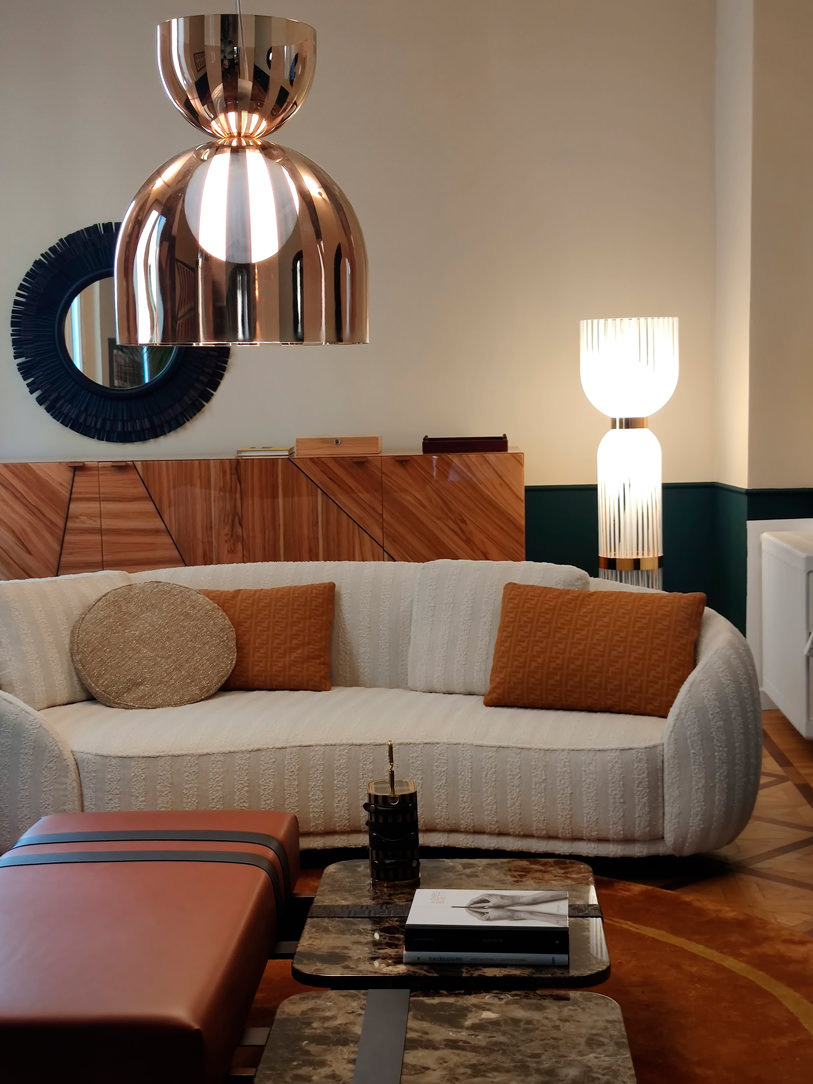
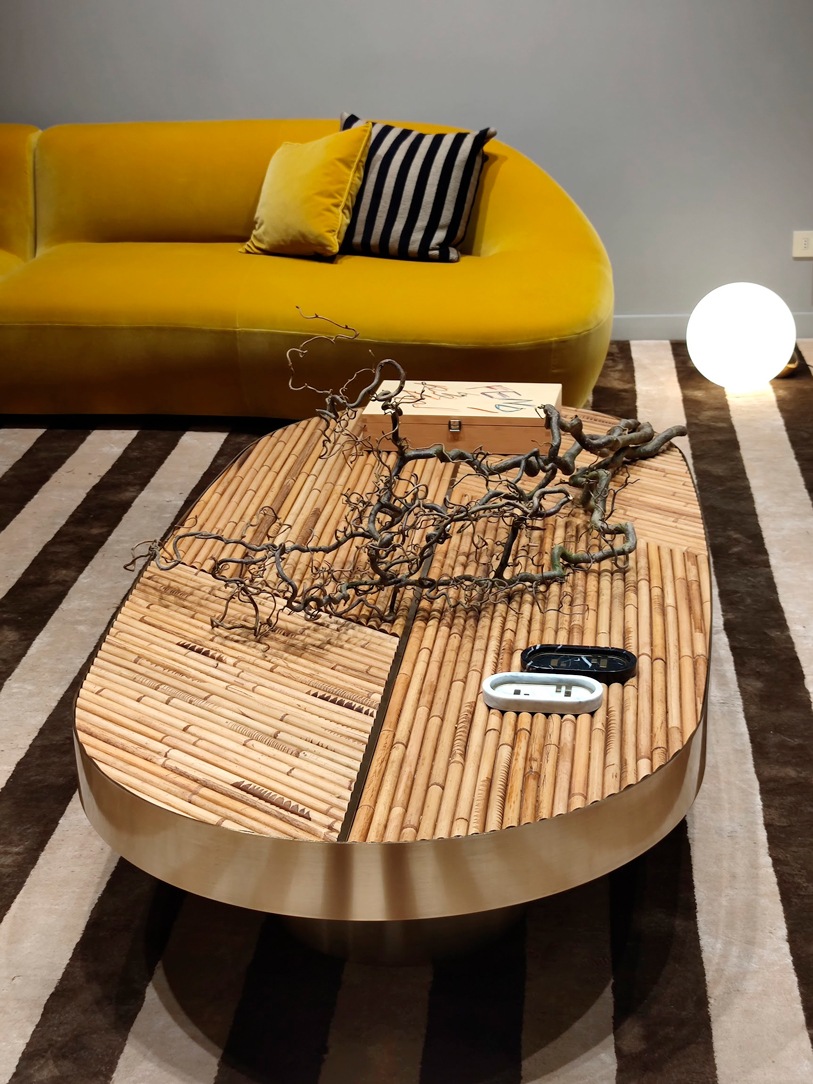
The Luis Vuitton Objets Nomades exhibition is geared towards creative innovation, in which famous designers imagine experimental but functional furniture. The objects in the collection are characterized by an explosion of color, the beautiful Bulbo armchair by Fernando and Humberto Campana opens the collection and, during the visit, we were also lucky enough to immortalize Patricia Urquiola with her Overlay Bowl.
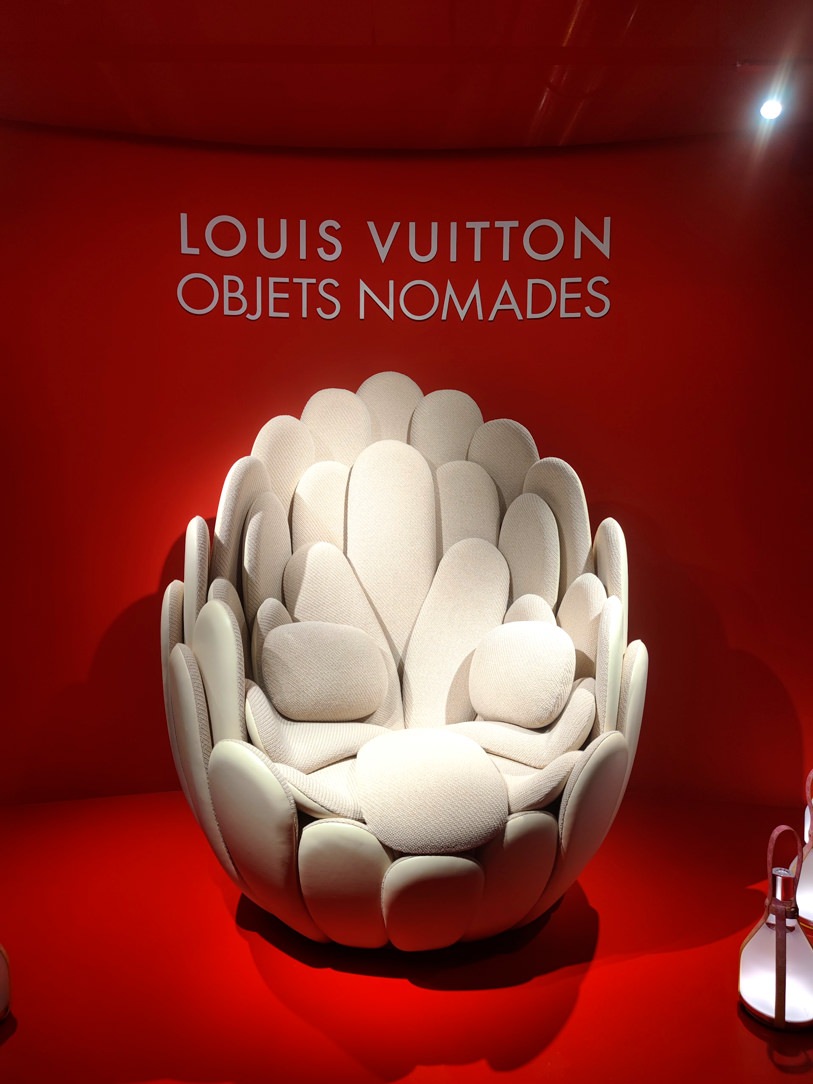
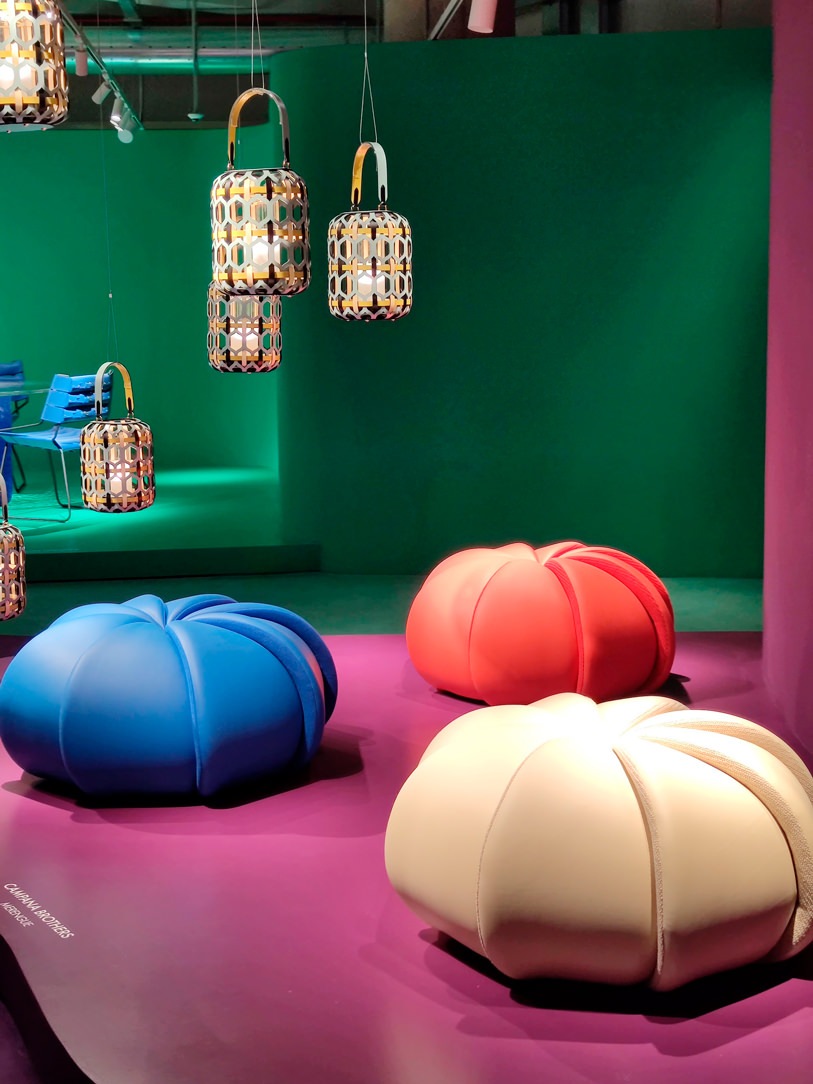
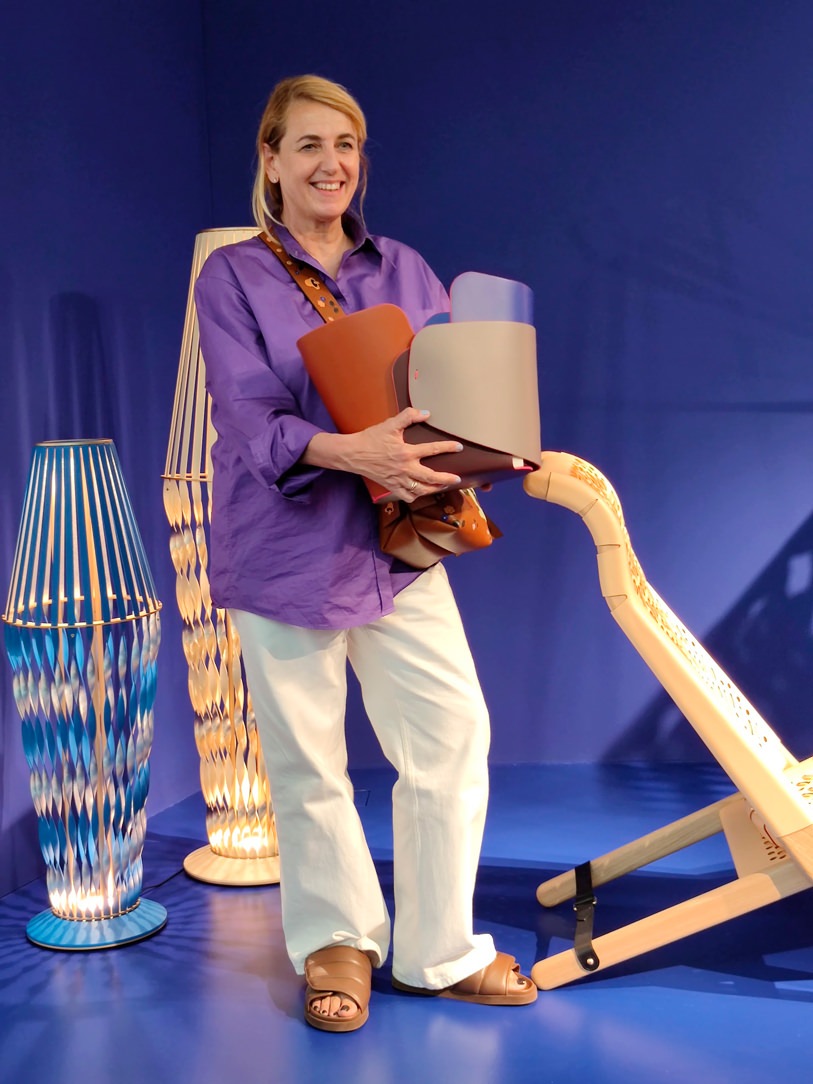
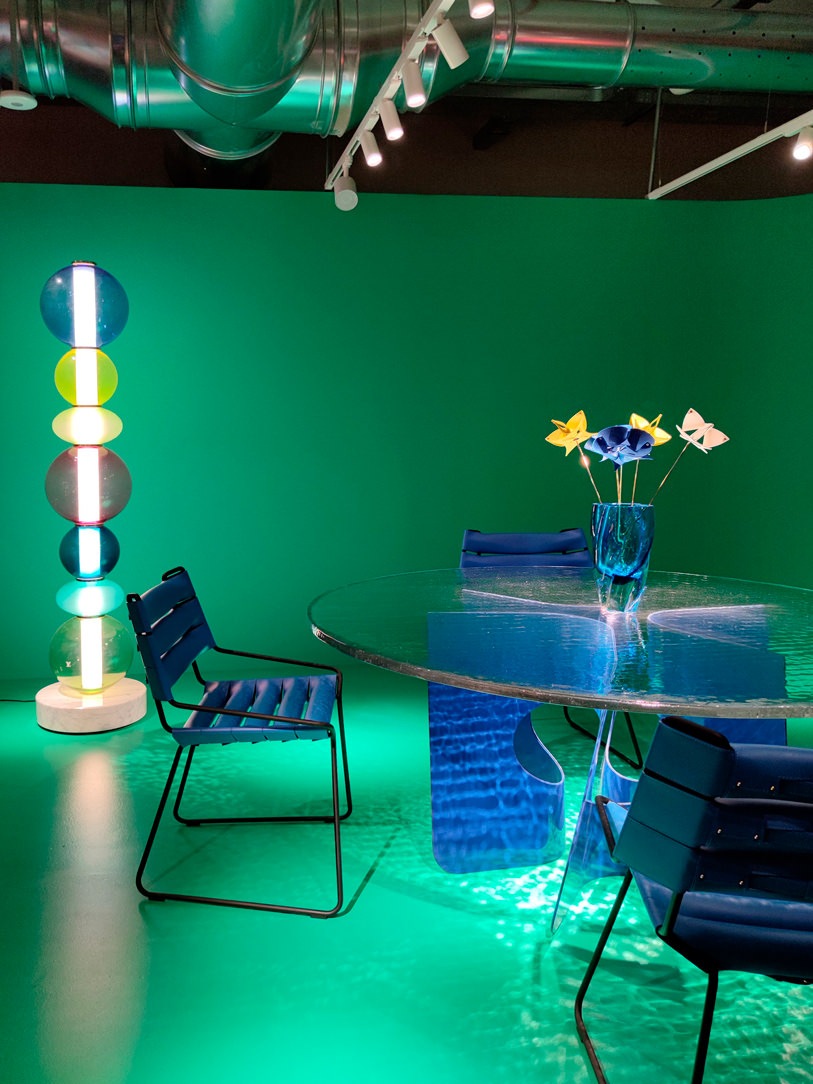
THE BOLD INSTALLATIONS BY LEE BROOM, ALCOVA AND NILUFAR DEPOT
Lee Broom in the Brera Design District presented his Divine Inspiration, a series of six ethereal lamps that arise from the exploration of monumental design associated with religious architecture. A spiritual journey that transforms environments and evokes feelings of reverence and contemplation.
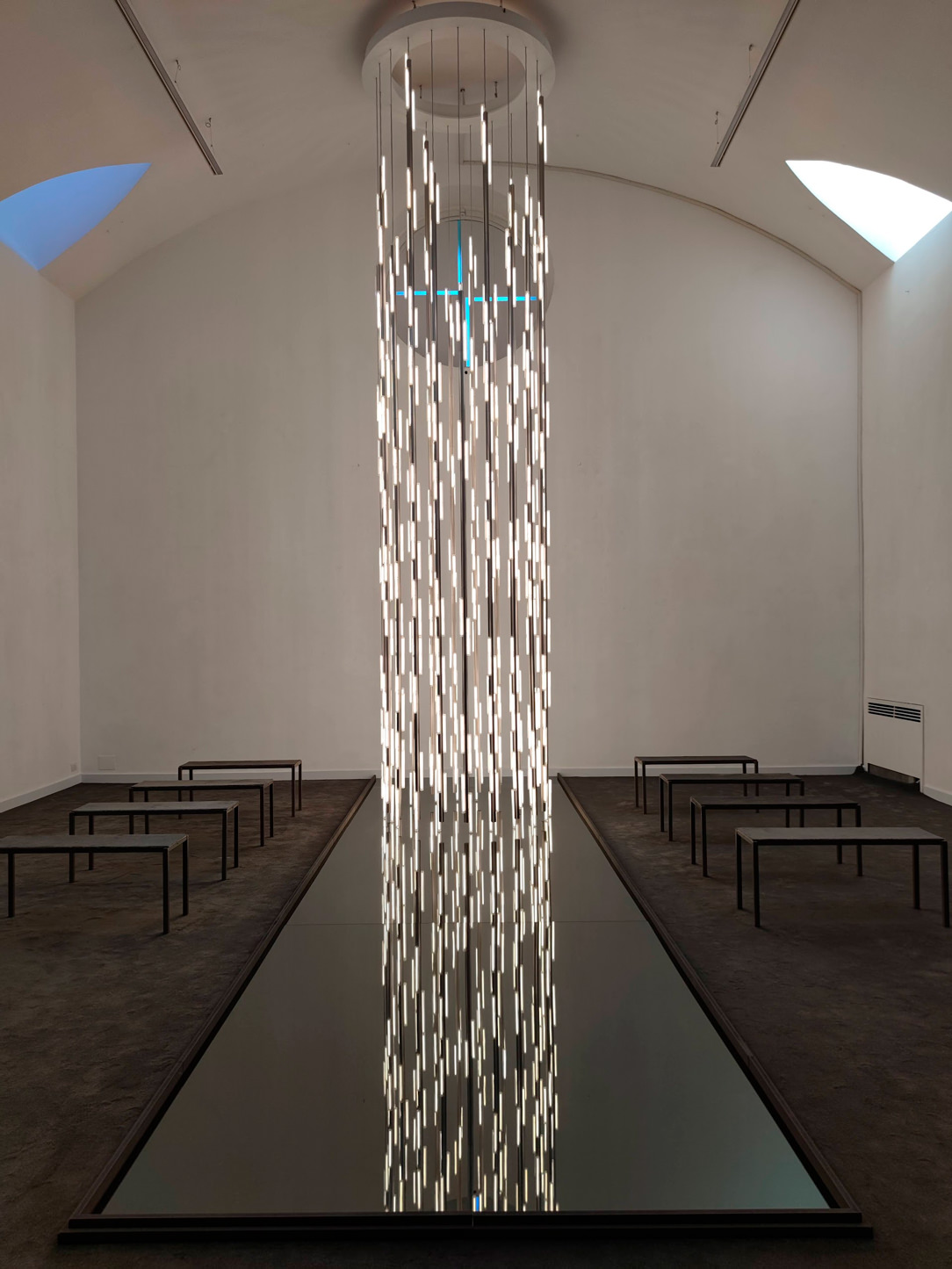
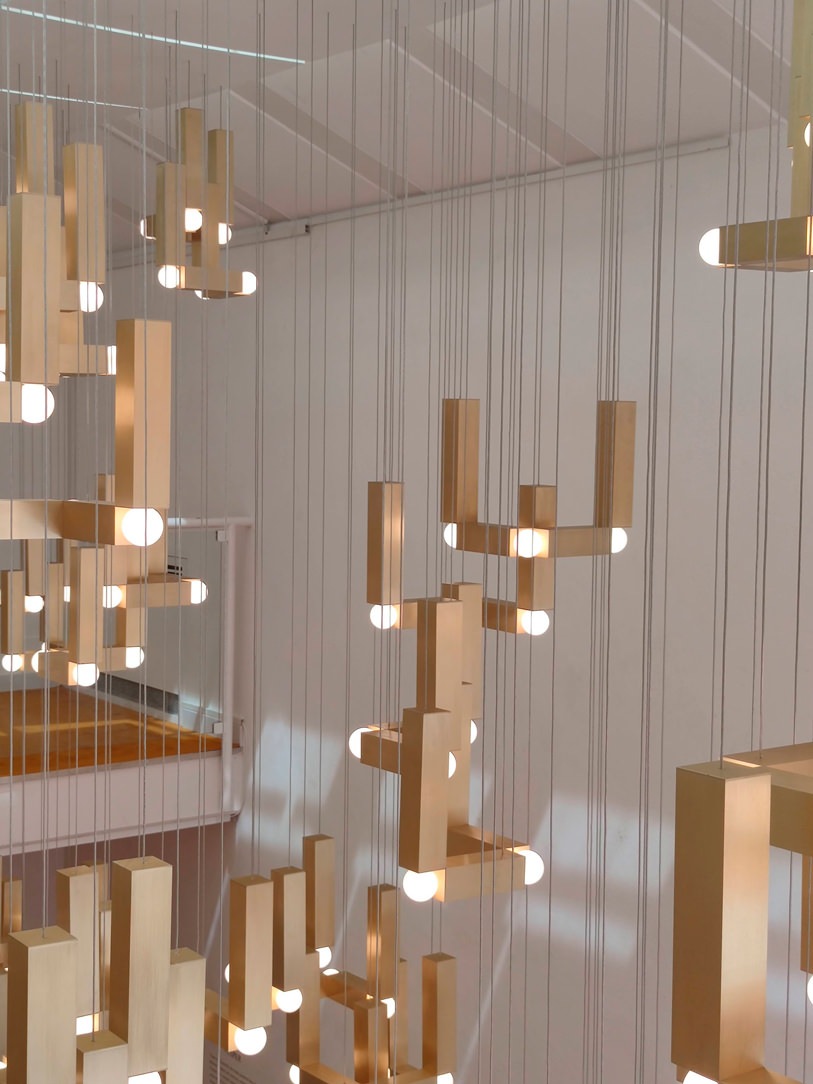
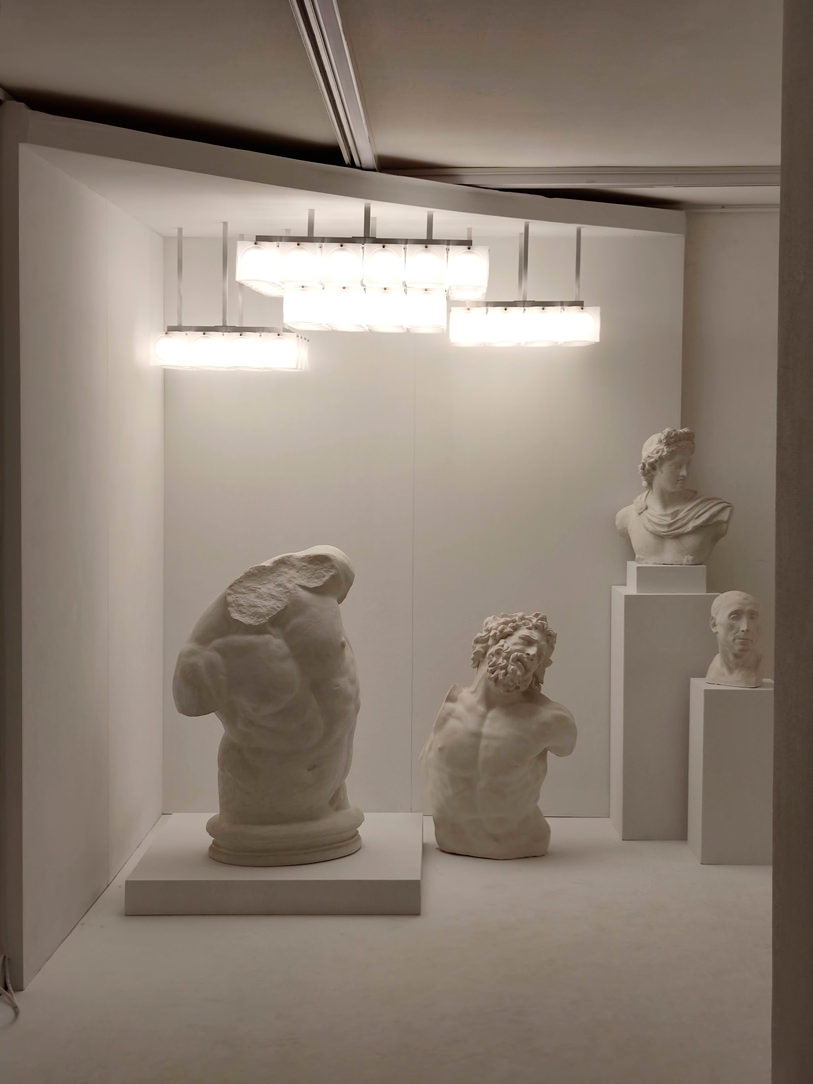
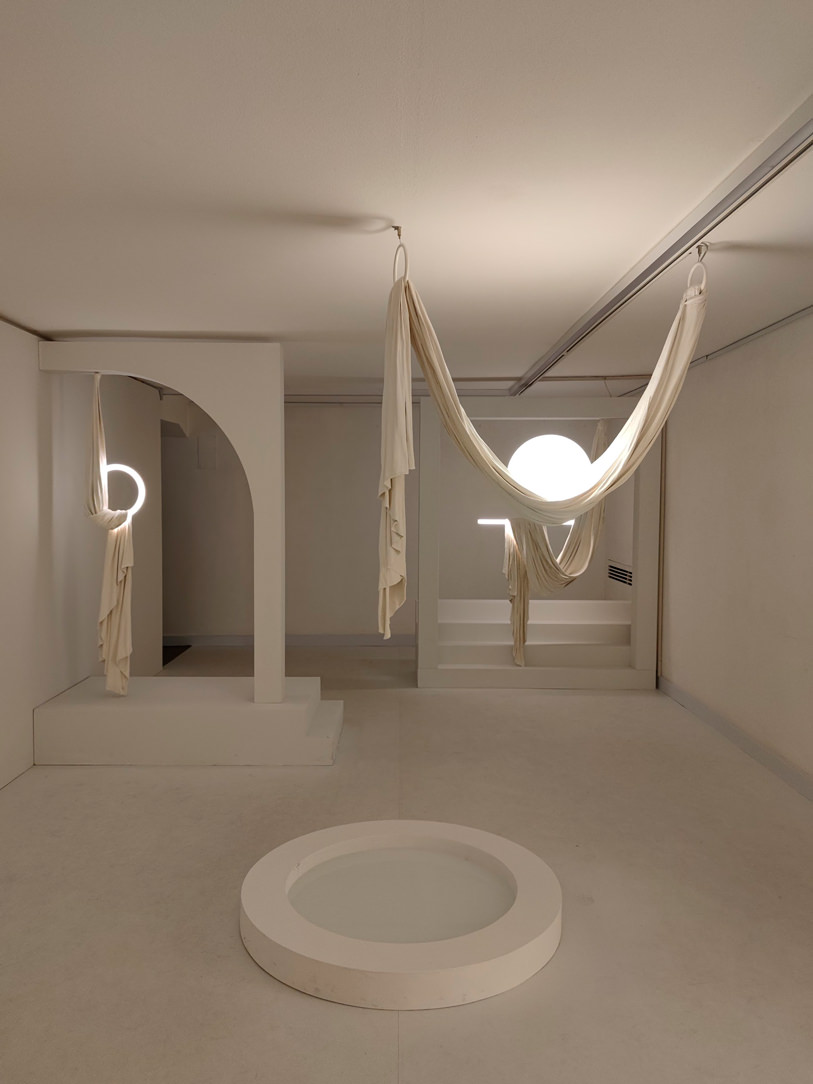
Nilufar Depot presents Innesto, three floors of rich installations and a particular and exclusive type of design, which we could also define as unique. Because it arises from personal curiosity, from contamination, the appreciation of heterogeneity and the fusion of apparently distant worlds.
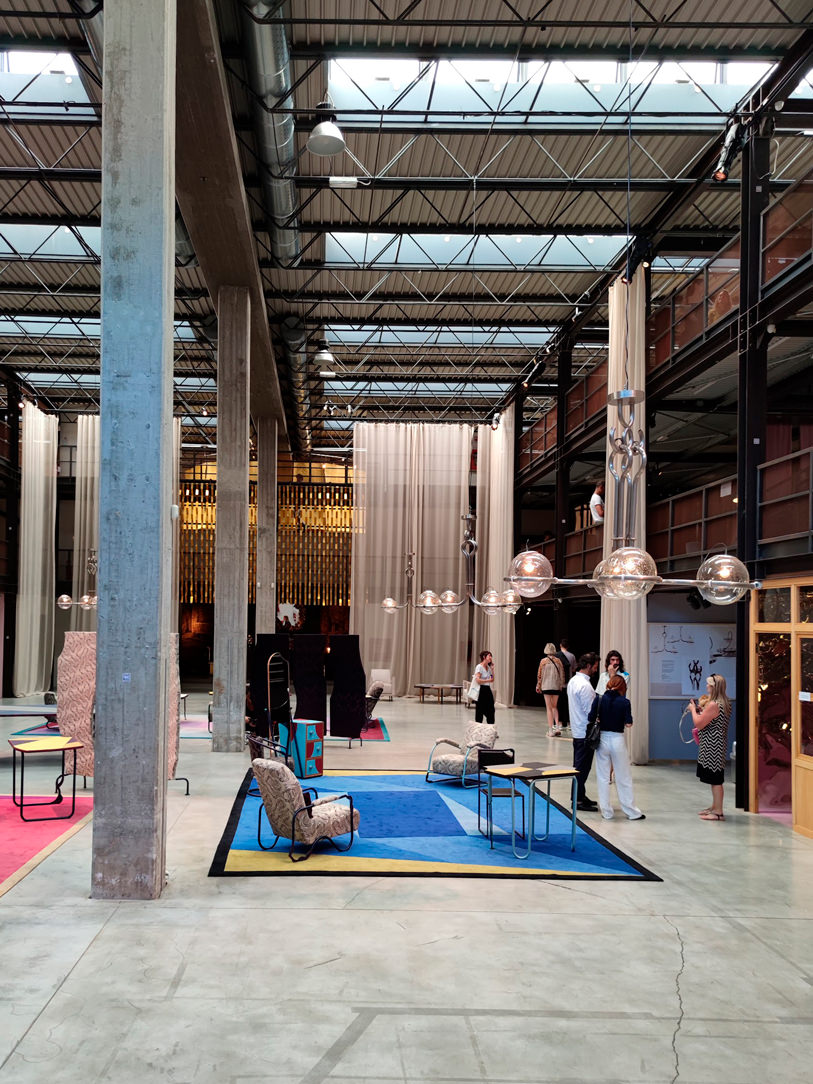
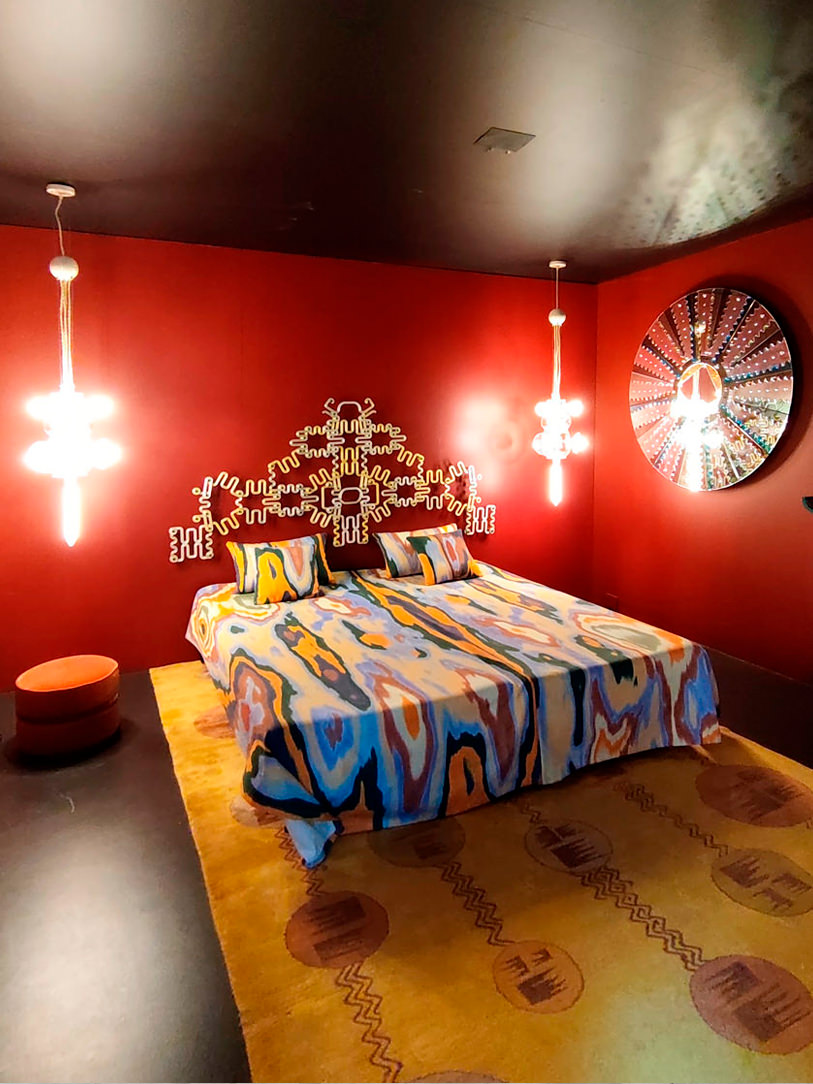
For the third consecutive year, Alcova confirms its attention to the evolutions and developments in the world of design, to offer a stimulating cross-section of it. In each room a different exhibition in which different projects alternate established professionals with young emerging talents to explore new frontiers from the point of view of technology, materials, sustainable production, social practices and any other current direction of design.
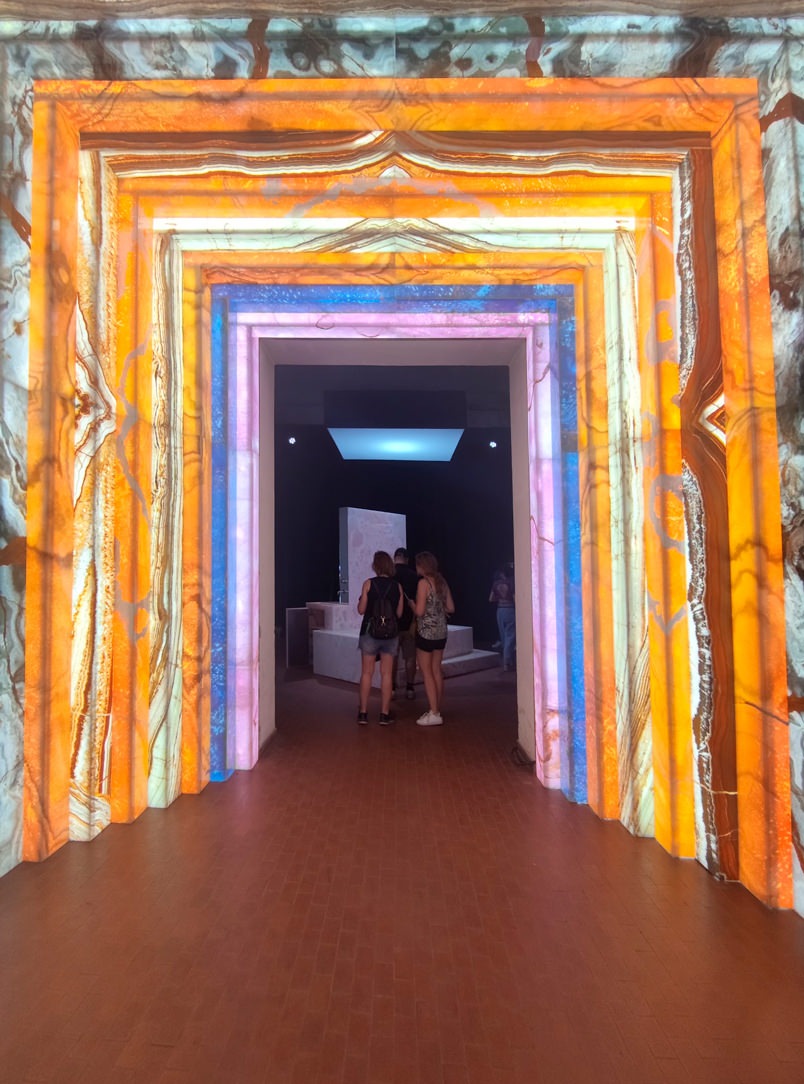
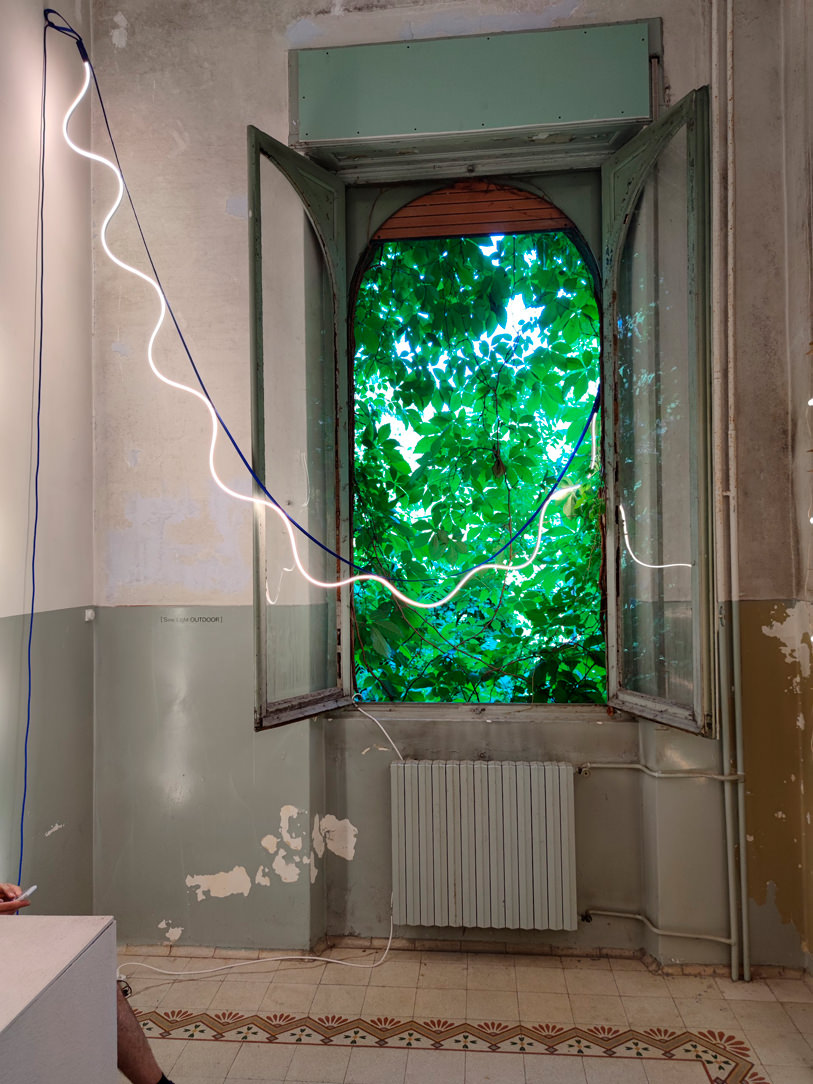
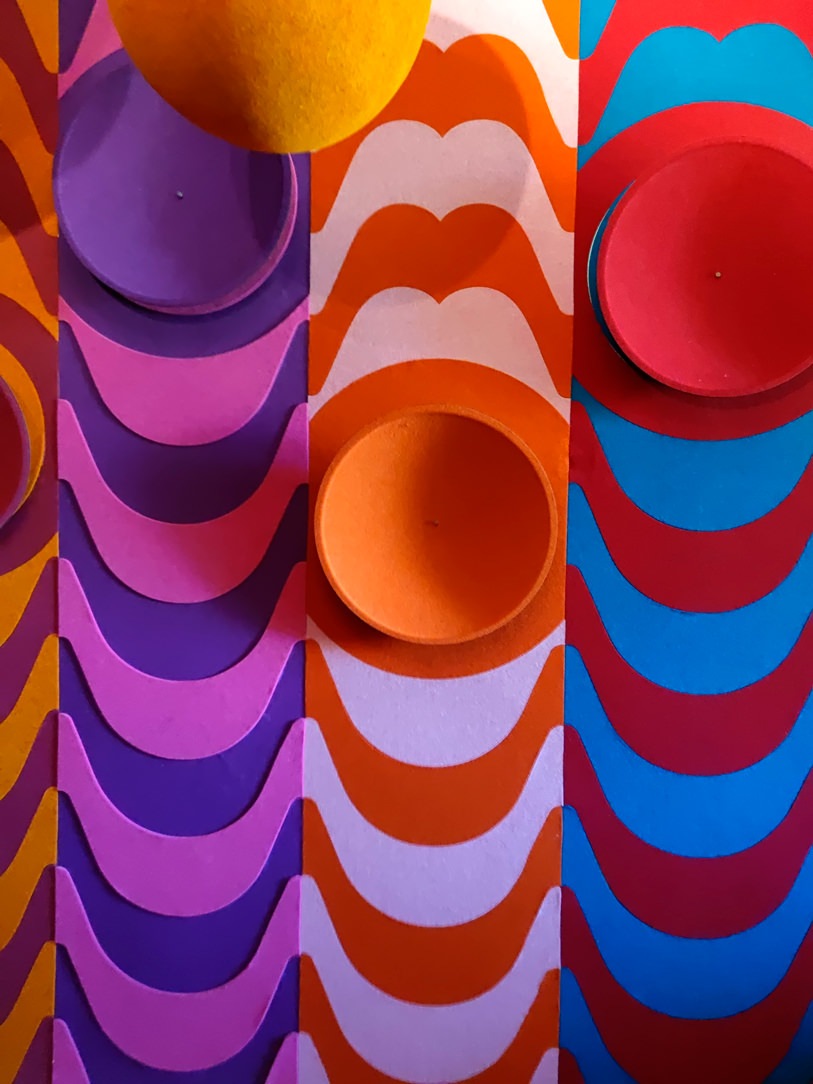
Interesting and inherent to the theme of reuse were the presentation of recycled materials from disused appliances.
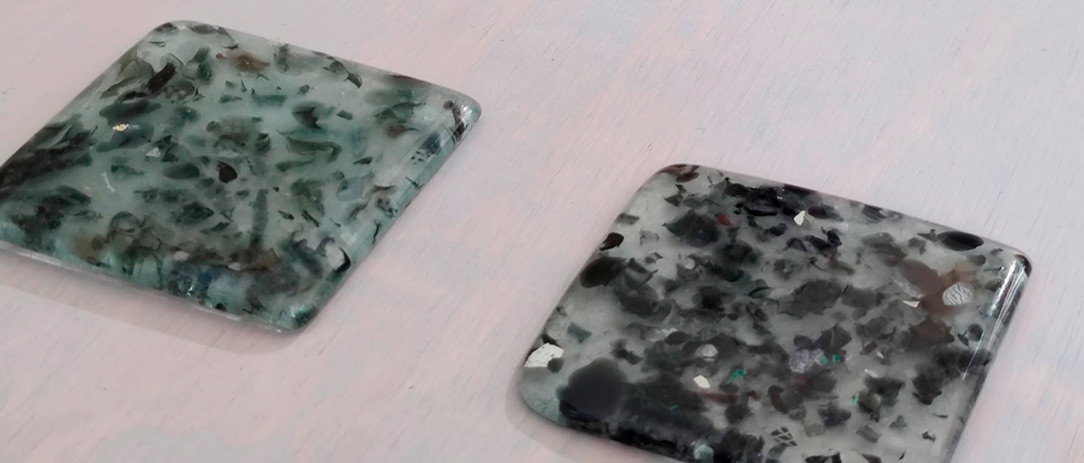
THE SALONE DEL MOBILE 2022 IN CONCLUSION
Production would never be with zero environmental impact, sustainability and ecological transition are therefore difficult issues to perform but at the same time interesting challenges. In the hope that we can really create a virtuous ecosystem on reuse to limit the large waste of our society, we give you an appointment at the Salone del Mobile in 2023!

