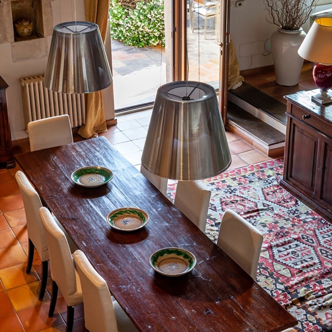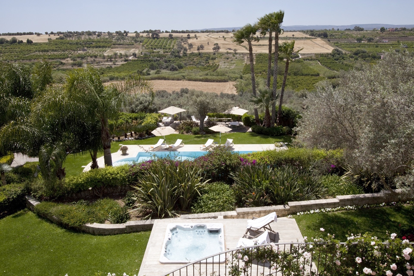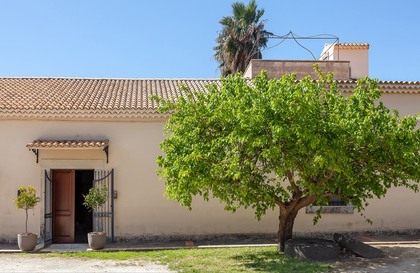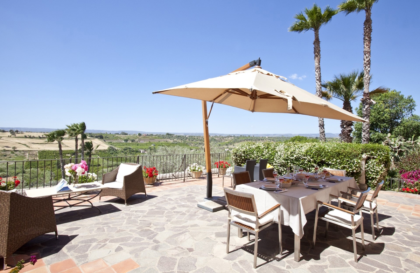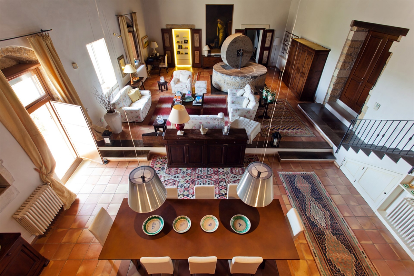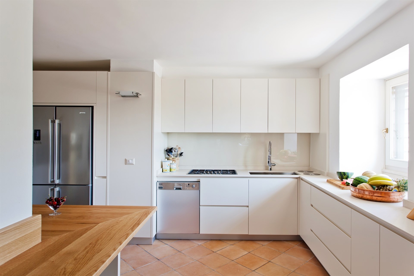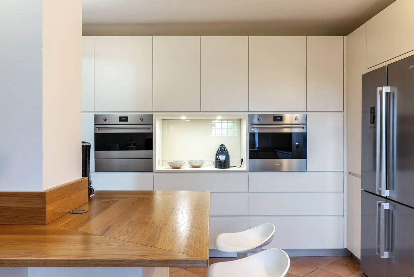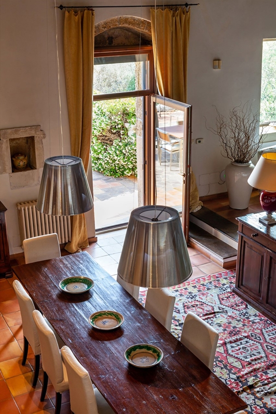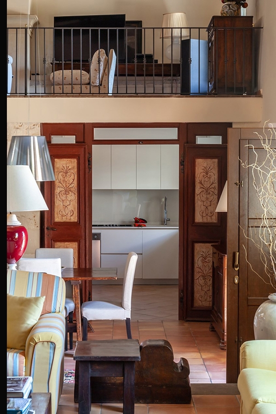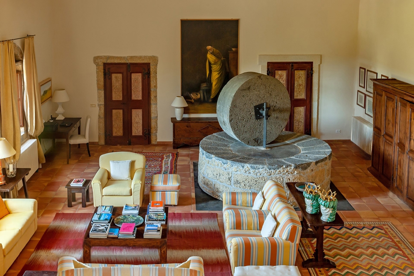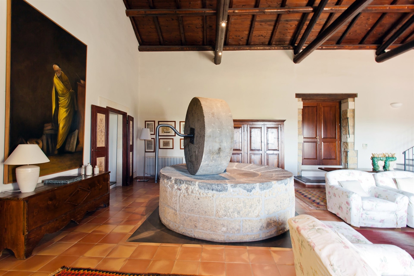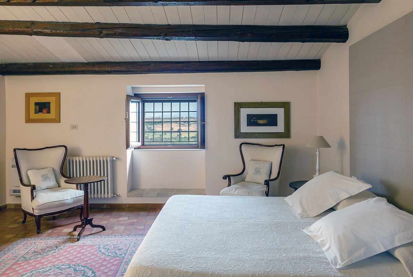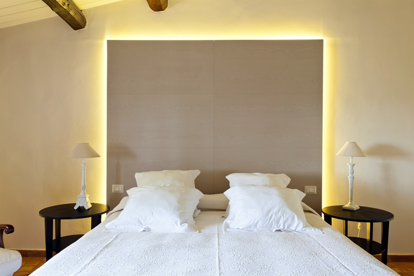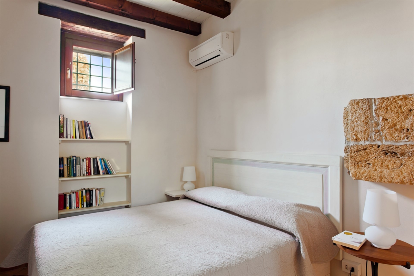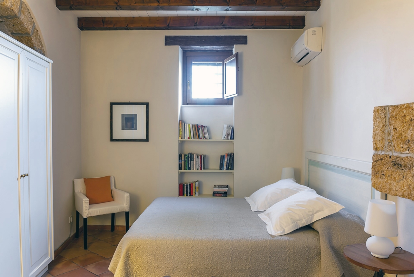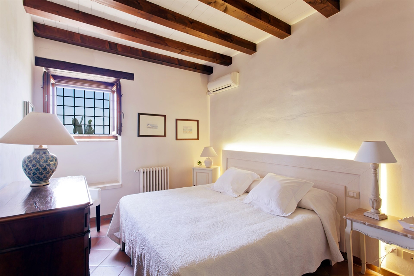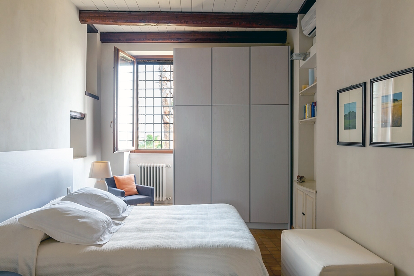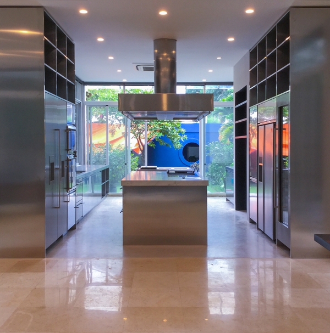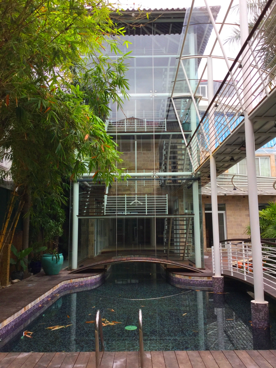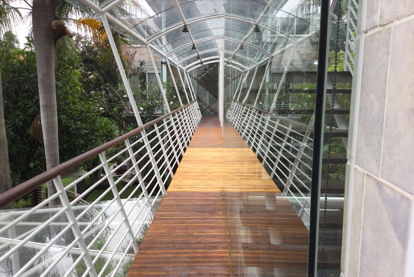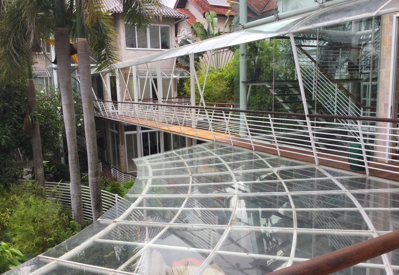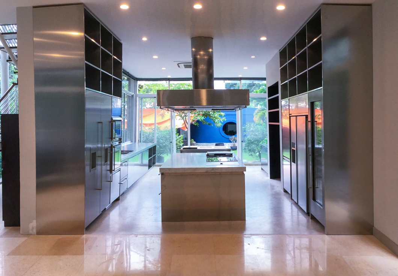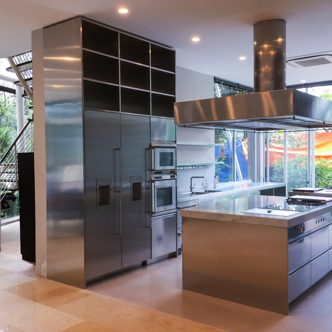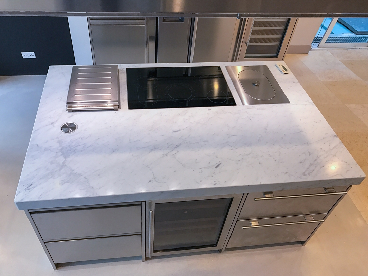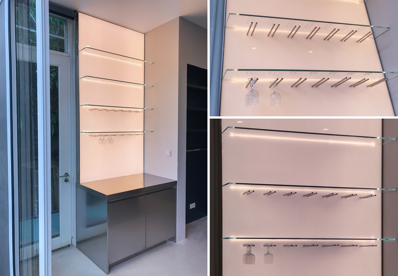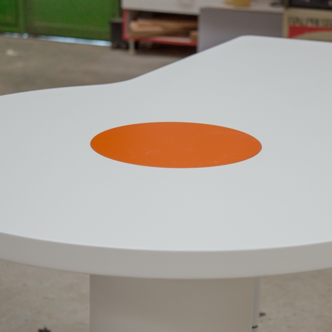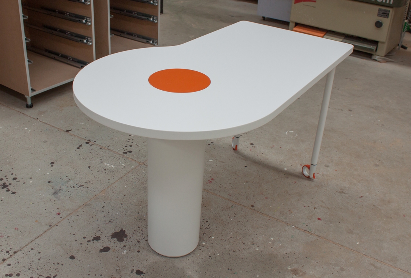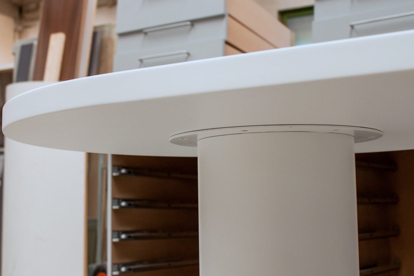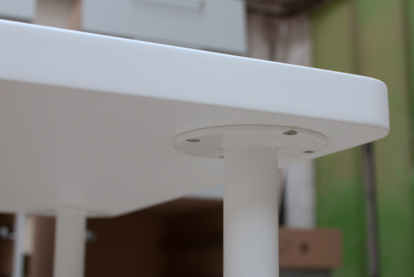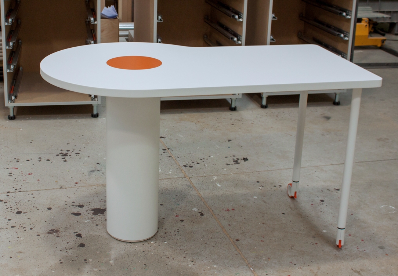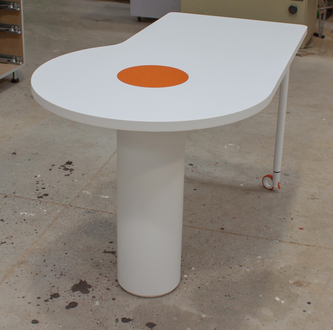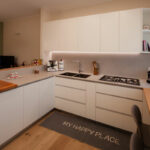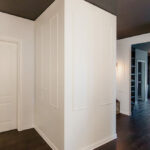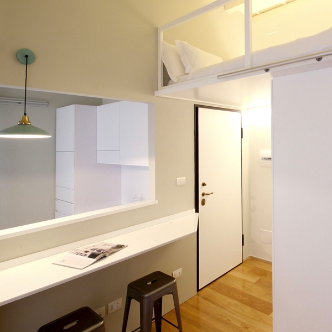
Living in small spaces: a minimal apartment in Milan
Living in small spaces means living the contemporaneity. Functionality is the key-word: knowing how to add take advantage of the interiors while being able to use all its potentialities.
THE CONTEMPORARY PANORAMA THE CONTEXT THE WORK SHAPES, COLOURS AND MATERIALS
THE CONTEMPORARY PANORAMA
The increase in the number of the population necessarily interfaces with the problem of lack of space. In the contemporary architectural panorama, the solutions adopted use the verticality of the buildings, which tend to develop in height rather than in planimetry. An example of all is the spread of “capsule hotels” in the eastern continent. Without reaching the maximum expression of this architectural trend, even in the cities of our country there are various examples of reduction to minimum spaces. Living in small spaces means being able to optimize the rooms in the best way, managing to fit the different functions and reducing the furniture to the essentials. The minimal style perfectly interprets this need, succeeded in giving an aesthetic value to the most essential interiors.
THE CONTEXT
Integrated in a contemporary residential context focused on the shades of gray and green, the studio apartment in Corso San Gottardo is suitable for a space optimization project, because it is extrapolated from an existing apartment. In particular, it consists of a single room with small kitchenette and a mezzazine for the sleeping area, extracted from one of the main rooms of the old apartment. Being able to organize at the best the room without sacrificing comfort and aesthetic taste was the design challenge with which we interfaced to. The characteristic that allowed to reach the goal is the very wide height on the interior enhanced by suggestive exposed beams.
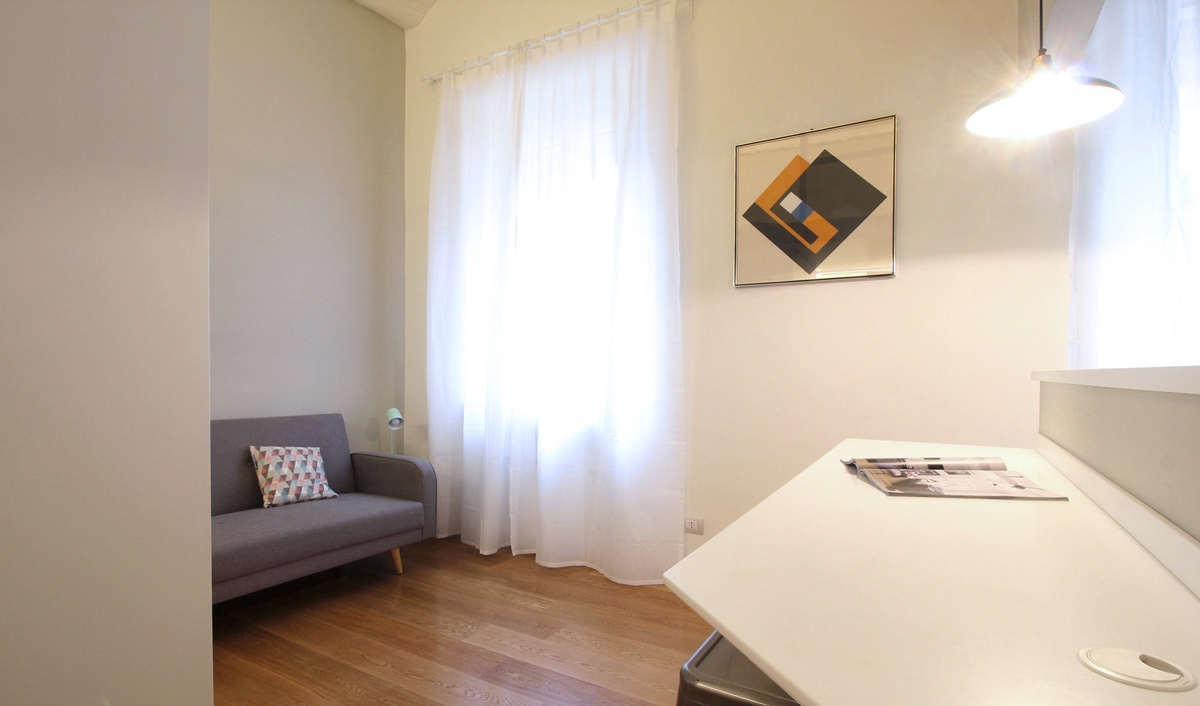
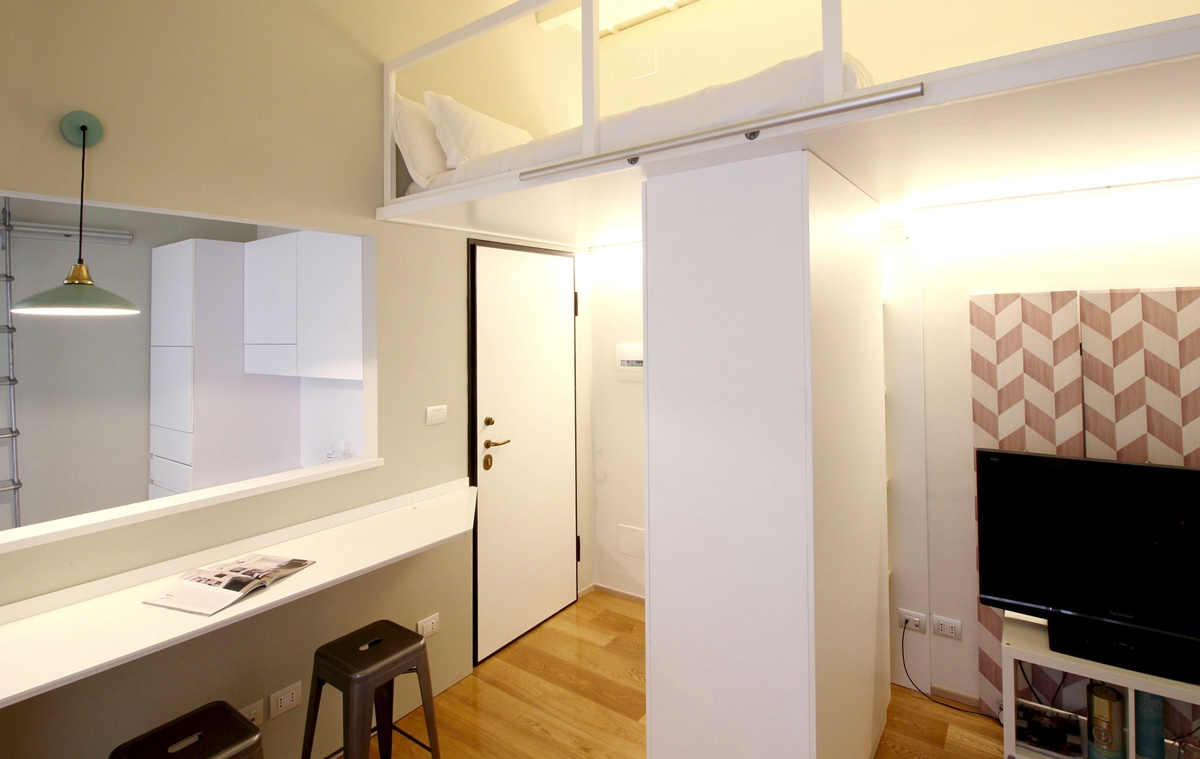
THE WORK
Taking advantage of the reduced spaces, it was possible to design the plan layout focused on a living area in visual contact with the small equipped kitchen with snack bar, and an elevated bedroom accessible through a service ladder. The kitchen is reduced to the essentials, but not for this reason is poorly equipped: in fact, it has a kitchenette with induction hobs of the minimum size, flanked by a built-in sink and container units in the remaining parts. A dividing wall with snack bar attached divides the kitchen from the living room, keeping at the same time the spaces visually open. This is also thanks to the presence fs the service windows, which creates a dynamic and contemporary cut in the room. The surface used as a snack bar accommodates up to 3/4 people, and the shaped profile with a 45° cut is able to make it look more welcoming. The living room with a two-seated sofa leads to the upper level use as bedroom with a double bed and containing niches. The storage compartment is accessible as the mezzazine with a service ladder that leans against special rails. The mezzanine is back-lit by a linear profile capable of providing the correct illumination both the bedroom area above and the lower living room.
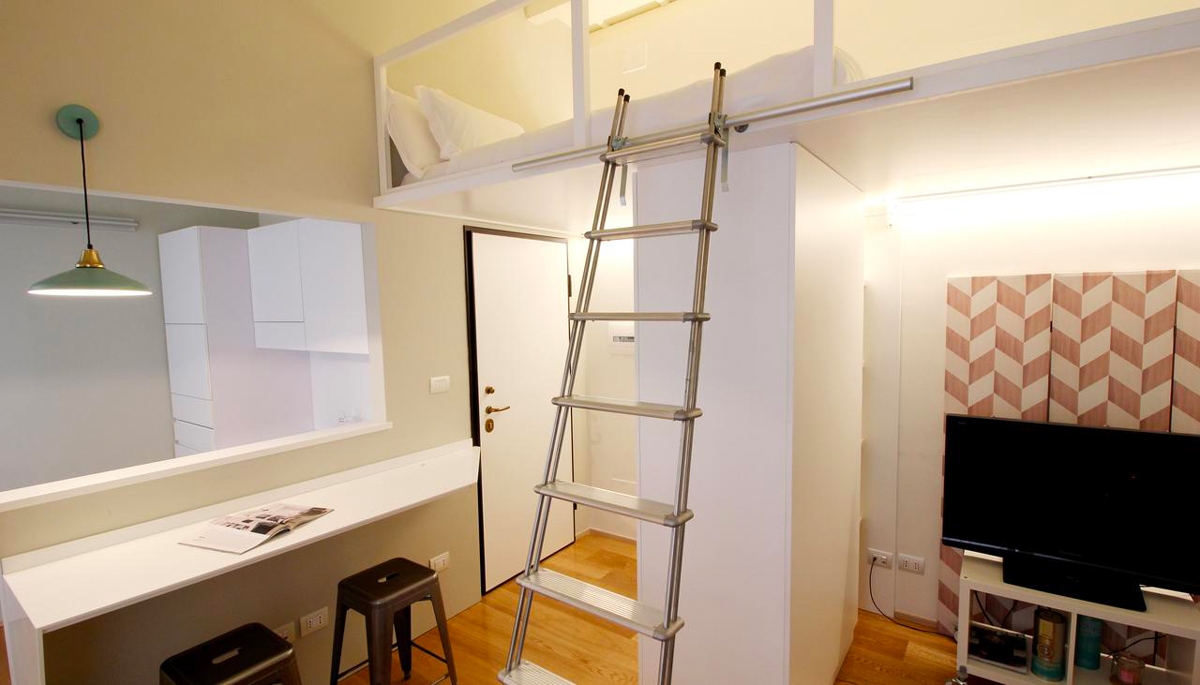
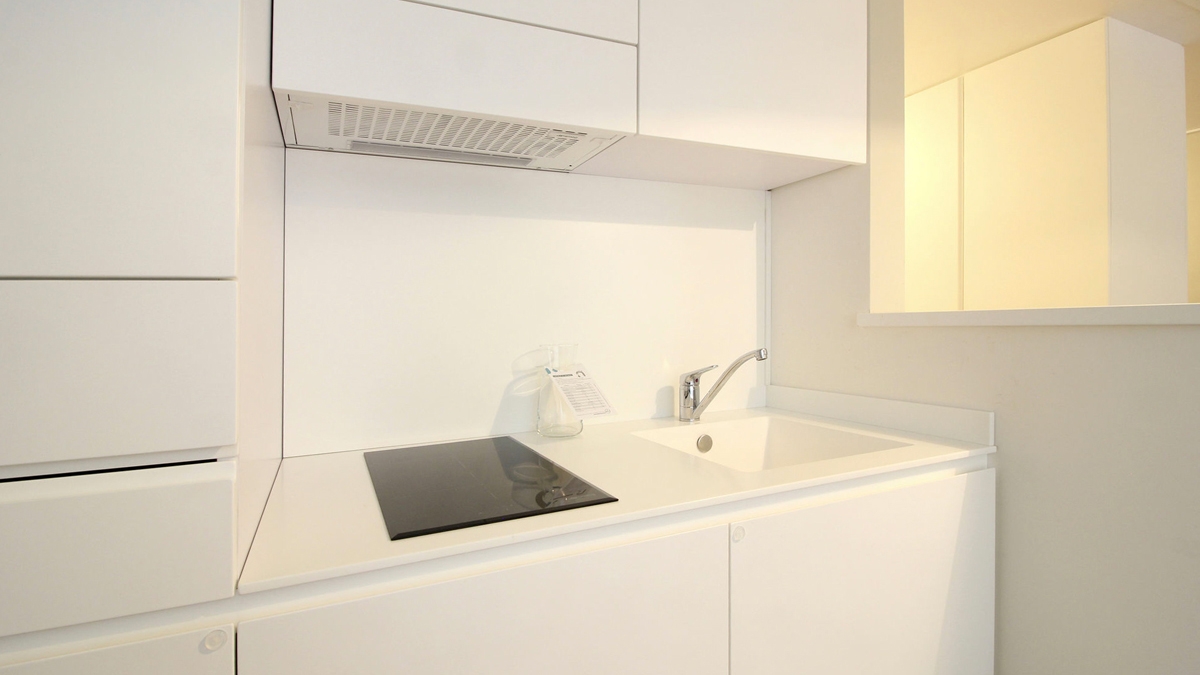
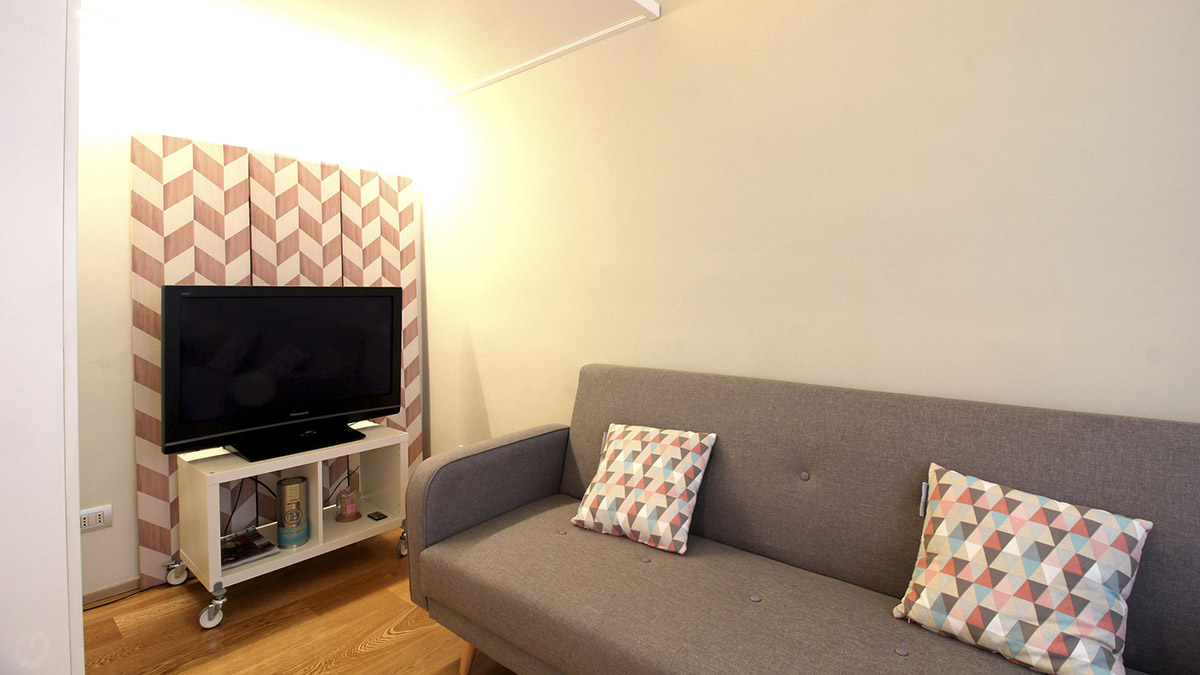
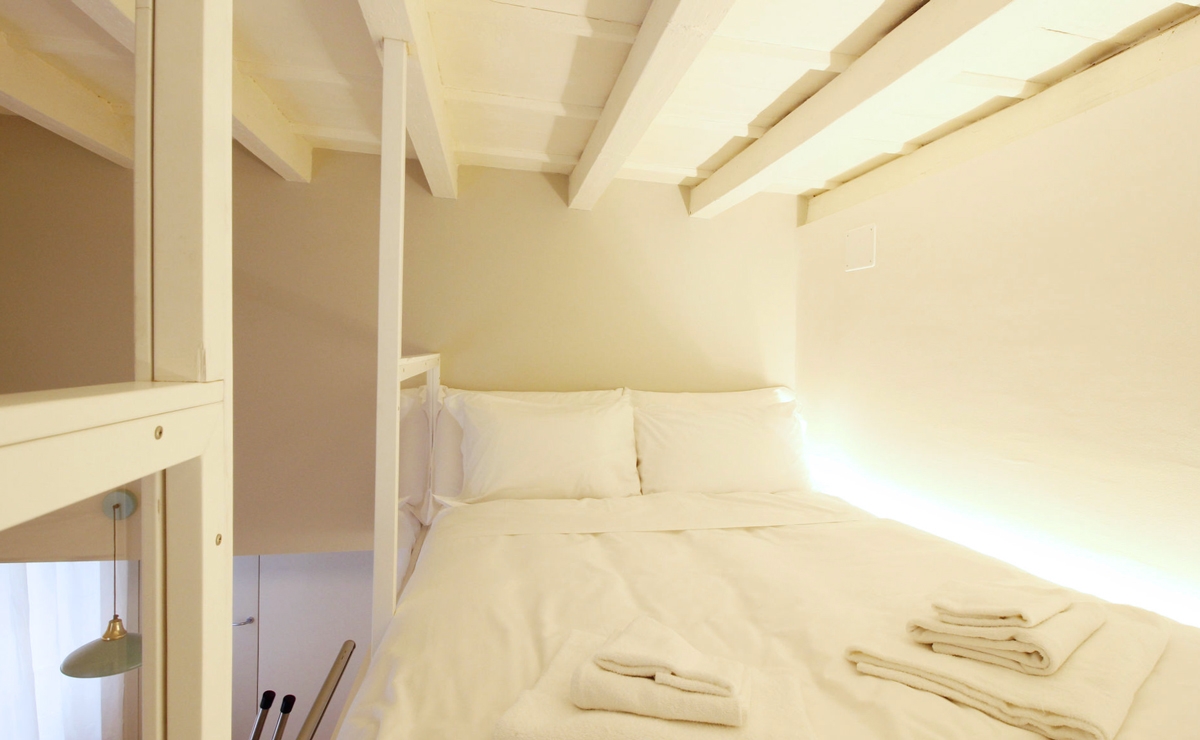
SHAPES, COLOURS AND MATERIALS
The contemporaneity of the apartment is visible both in the choice of clean linear shapes and in the material’s one. In fact, Corian was chosen for the snack bar and the kitchen too. It is an extremely fashionable material nowadays due to its elegance reached with the uniform surfaces with hided joints. Made in the same light-shades, the kitchen furniture in textured white lacquered MDF refers itself to the idea of an essential but well-designed space.
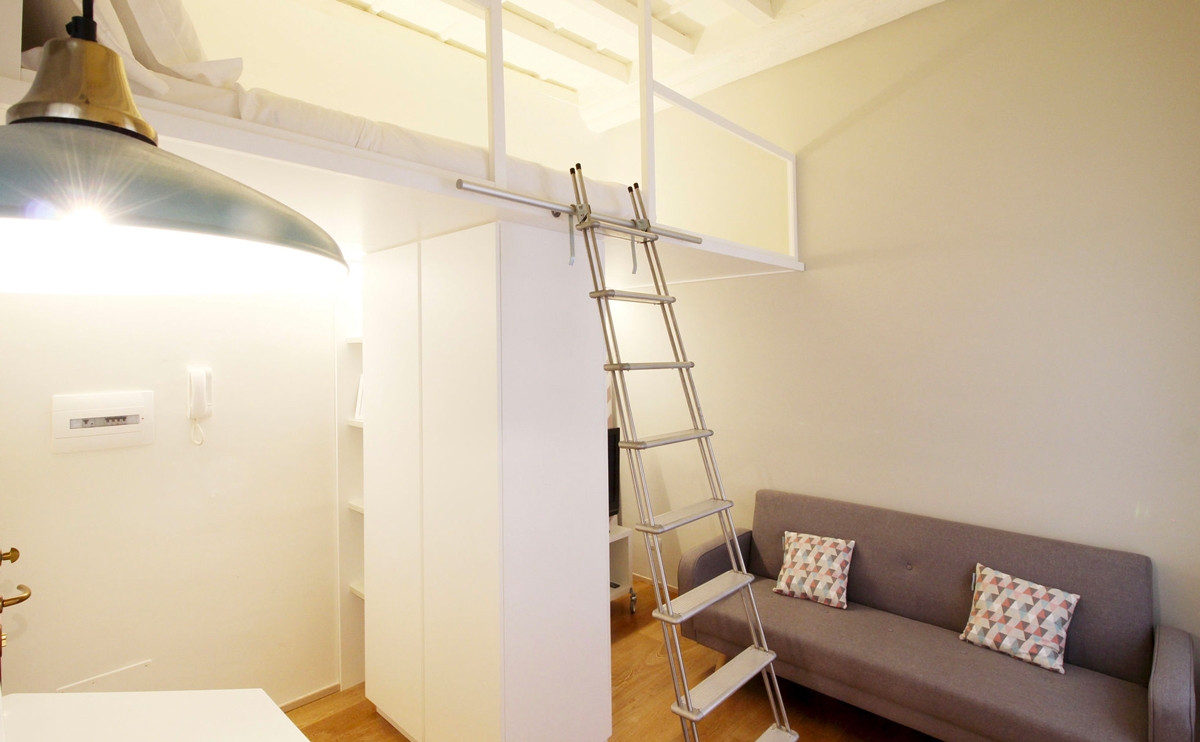
Functionality and small spaces transform this studio apartment into a reality of its own. It leads to becoming a love nest for its inhabitants, but it is also perfect to be used as a B&B for tourists and short stays.

