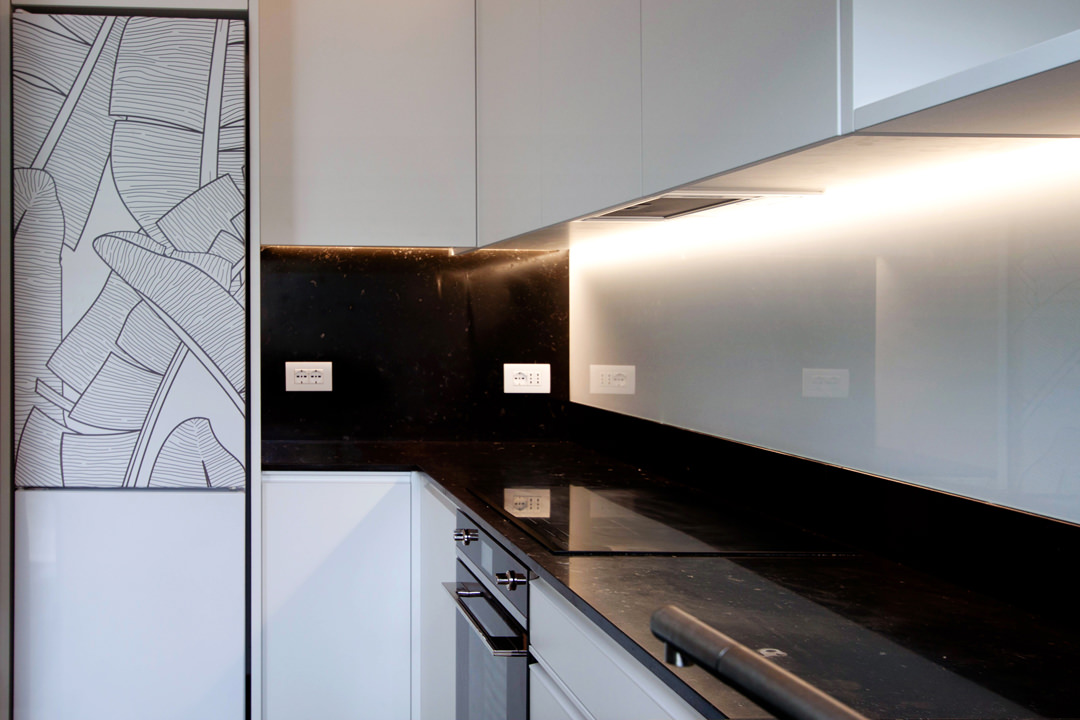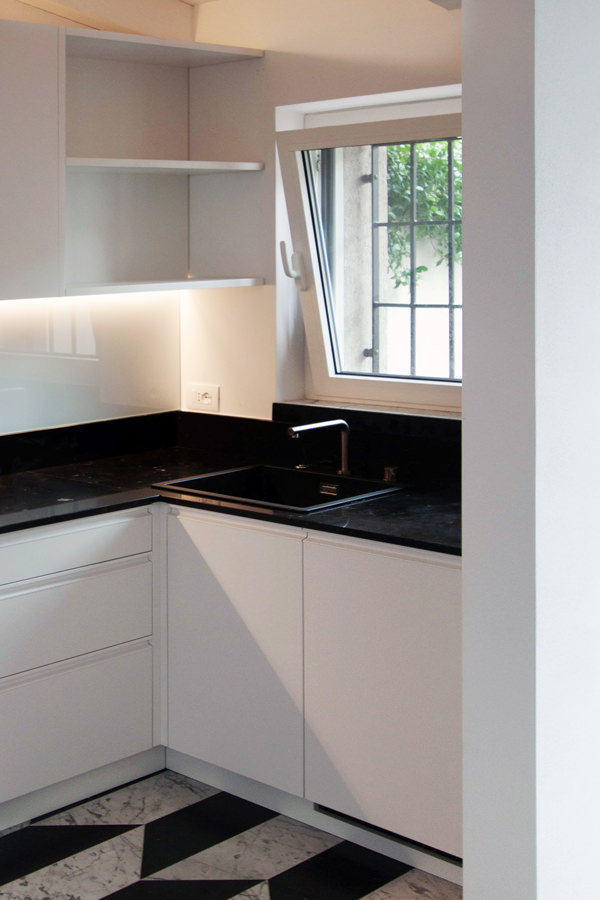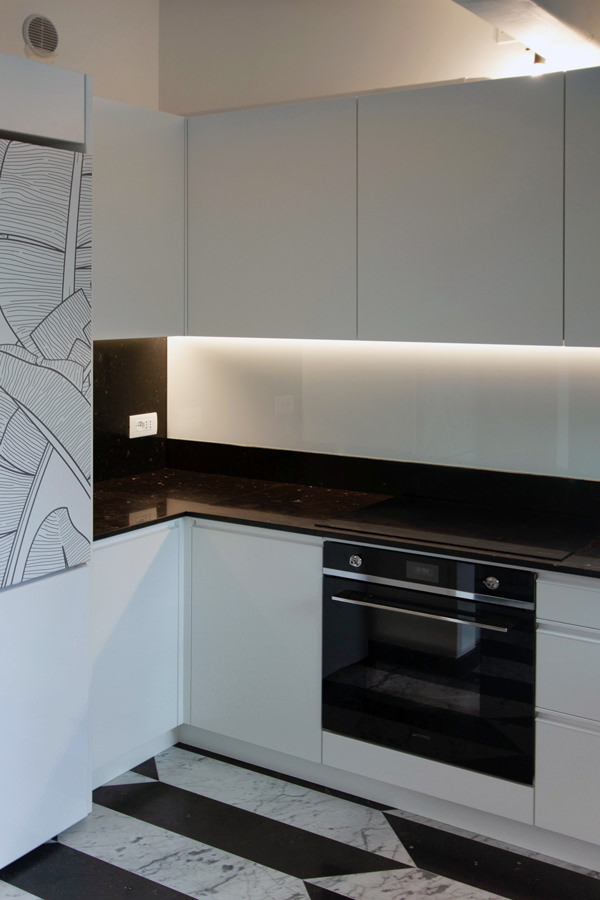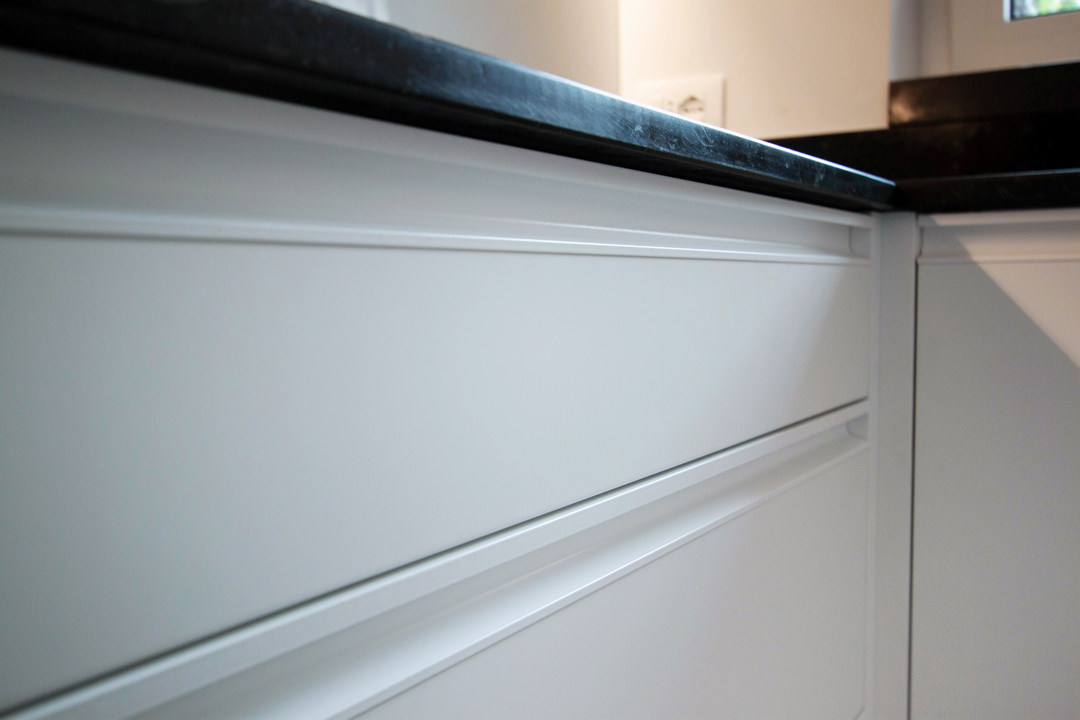Discovering bespoke furniture, have you ever wondered what are the phases of realization that give life to a kitchen? We are ready to show you our creation and production process! The design of a custom-made kitchen is born from the meeting between the customer’s wishes and personality and the designer’s experience, capable of satisfying the functional and aesthetic needs of both. What the customer sees is the transformation of the project, shown in its most satisfying graphic form, into a finished and complete product. However, there is a world behind the creation of a kitchen: from the artisan production phase, with boards with strong resistance and workability, to the painting of the components, from transport with packaging to final assembly. Let’s follow the production process of this minimal kitchen.
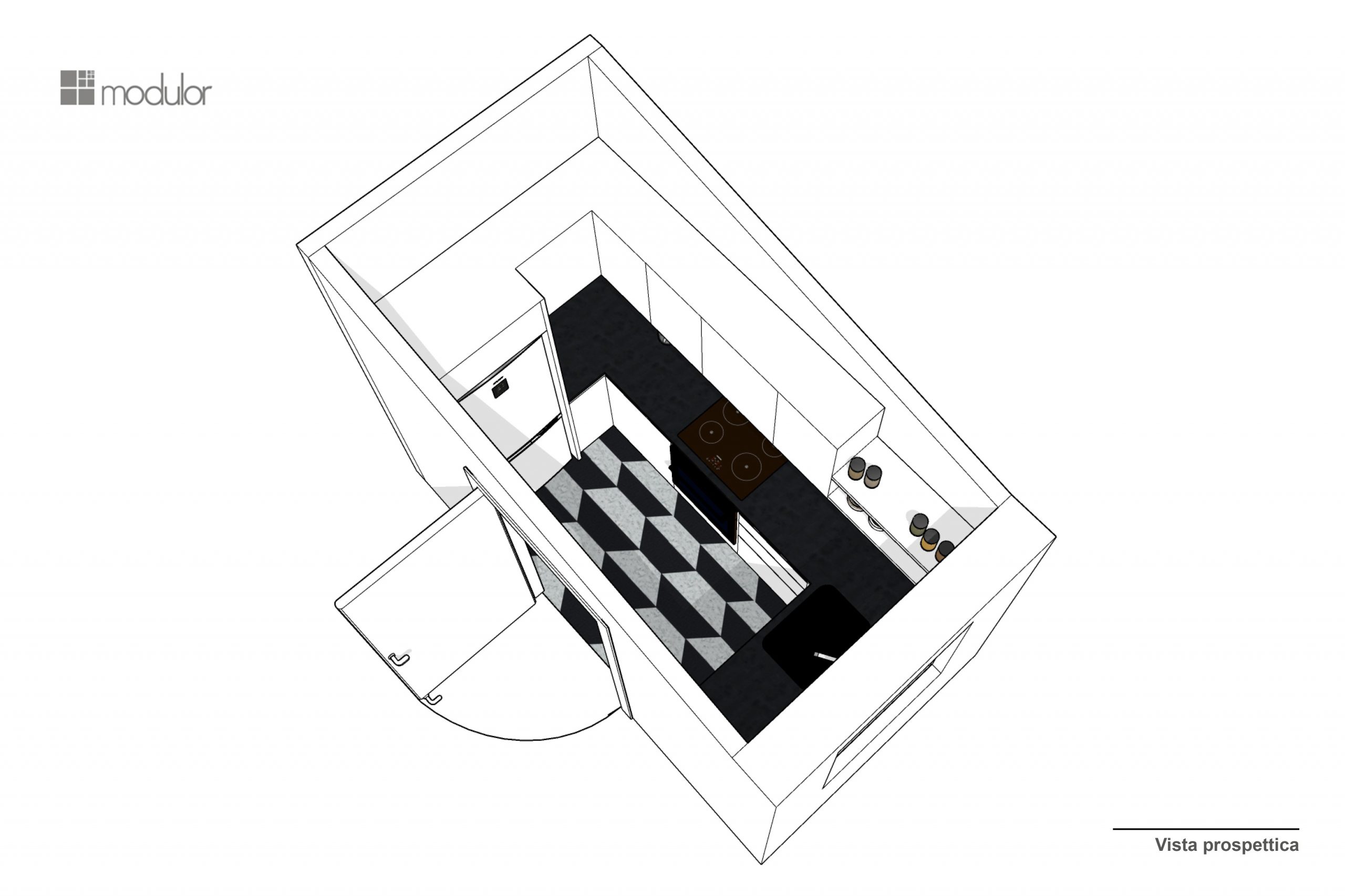
The design: a continuous dialogue with the customer
The design of this kitchen stems from the need to optimize spaces in an environment already strongly characterized by floors with geometric marble patterns. The presence of a relevant flooring has given rise to a project that responds to the same chromatic characteristics. In this way, the minimal line of this kitchen is born. Here, the lower volumes and upper wall units in matt white lacquered MDF give brightness and freshness. The black marble top houses the built-in sink and the induction hob, transforming into a splash back and side back. The vertical reading wall units holds the hidden lighting that is also reflected by the white Lacobel splash back. The graphic rendering of the project allows you to get an idea of the general layout of the kitchen, studying the different components based on the best practicality. We try color and material combinations and studies alternatives in the volumetric composition. In this phase, the ability to read and interpret the client’s wishes is essential for the designer. On the other hand, the customer plays an active role, becoming an integral part of the design team. The best projects are in fact those that do not stop at the first solution, but undertake new design challenges, evolving from time to time following the brainstorming between the client and the designer.
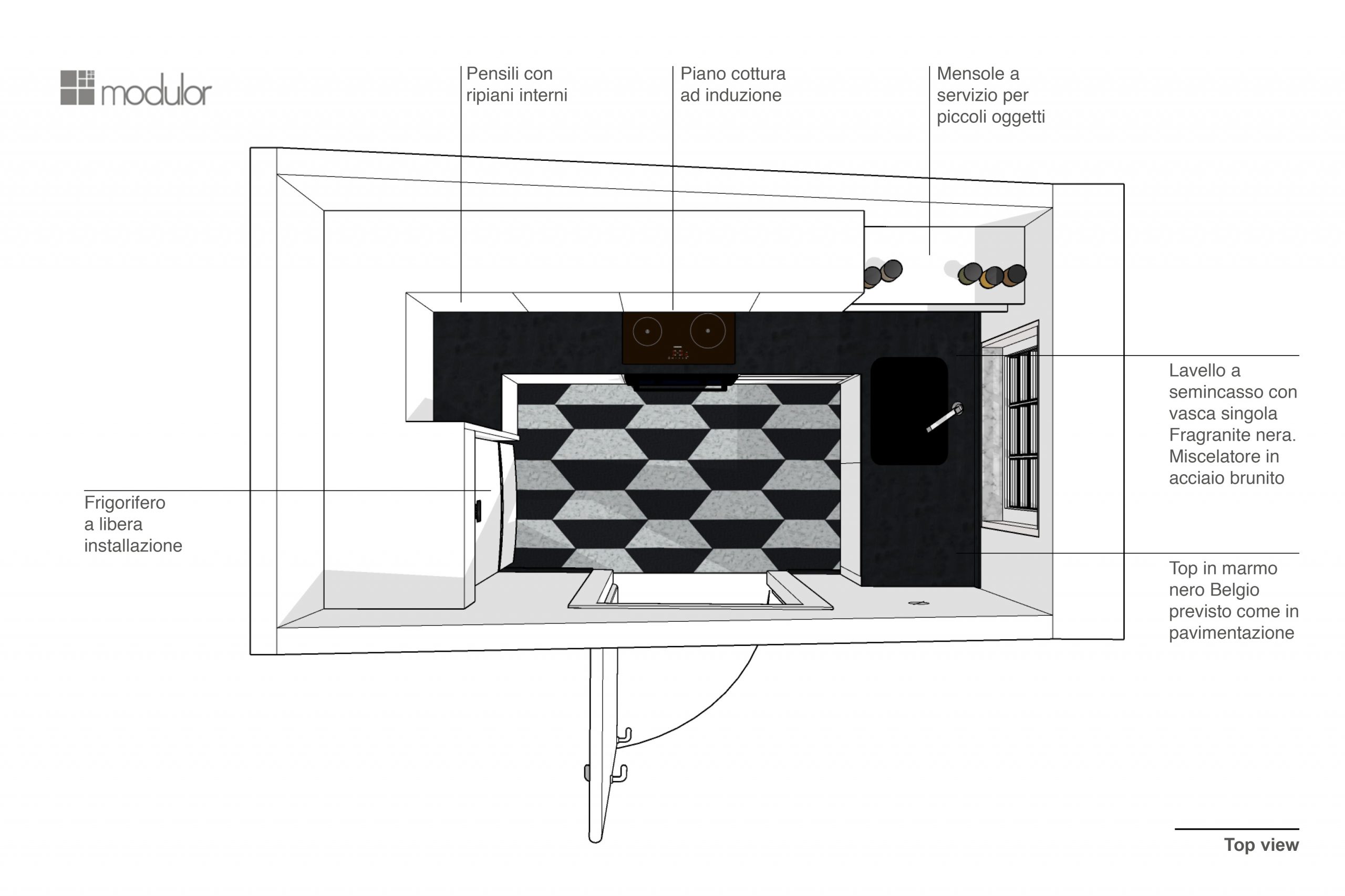
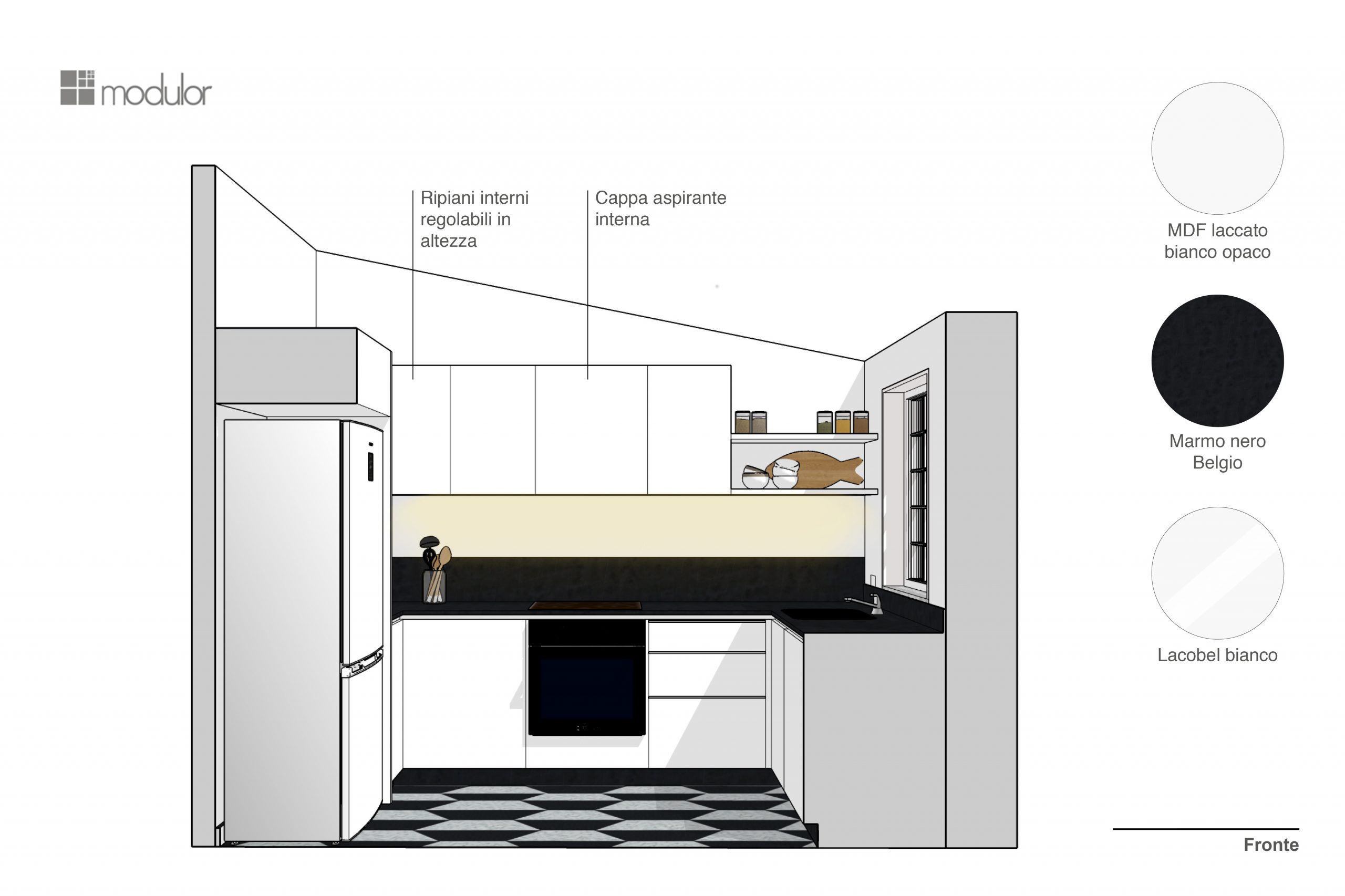
From the design offices to the lab: the executives
Once approved and defined in the smallest detail, the kitchen project goes directly to our laboratory, ready for the construction phase. The three-dimensional model developed during the design phase is reworked to take on a new look. From a graphic and realistic setting, it is transformed into a functional model from which the executive tables are processed to be addressed to our artisans. After an accurate on-site survey, where electrical predispositions, discharge and existing constraints are highlighted, the model is adapted and designed in detail. Extremely simple designs that give up their aesthetic presentation in favor of greater clarity of reading. Dimensions, cuts and joints are underlined to make the realization cleaner. Our kitchen is therefore broken down, from a three-dimensional model in digital format to A3 tables with plants and elevations so that the experience of our craftsmen can give life to the actual realization.
Between cuts and painting: the realization in laboratory
The MDF boards are cut with special machinery preparing the joints for household appliances and related attachment points. Any special processes are carried out with the numerical control machine or with the pantograph, at rest during this project. In the meantime, our guys in the internal painting department prepare the samples with the different chromatic shades. There are infinite shades of each color,. Even of white, that contextualized in an interior can give life to different effects and perceptions. Once the cutting of the single components is finished, the assembly test takes place. Screws, hinges and drawer guides now come into play by verifying the right composition of the kitchen, which is in full construction phase. If our bespoke furniture passes the assembly test, the components are broken down again and passed to the painting compartment.
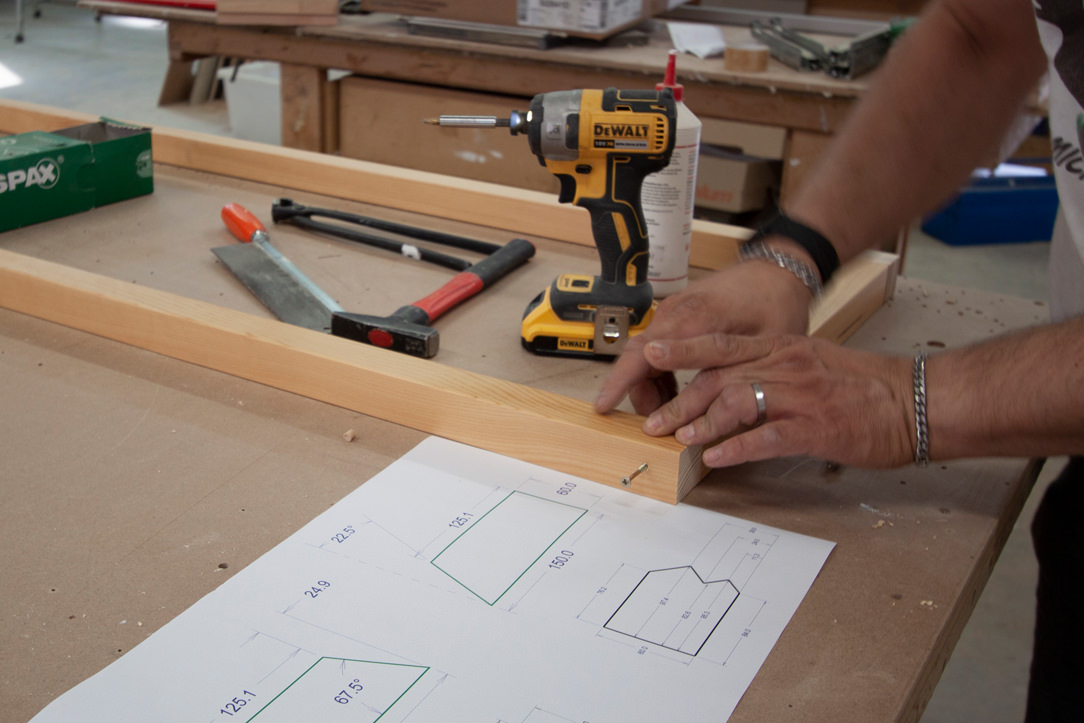
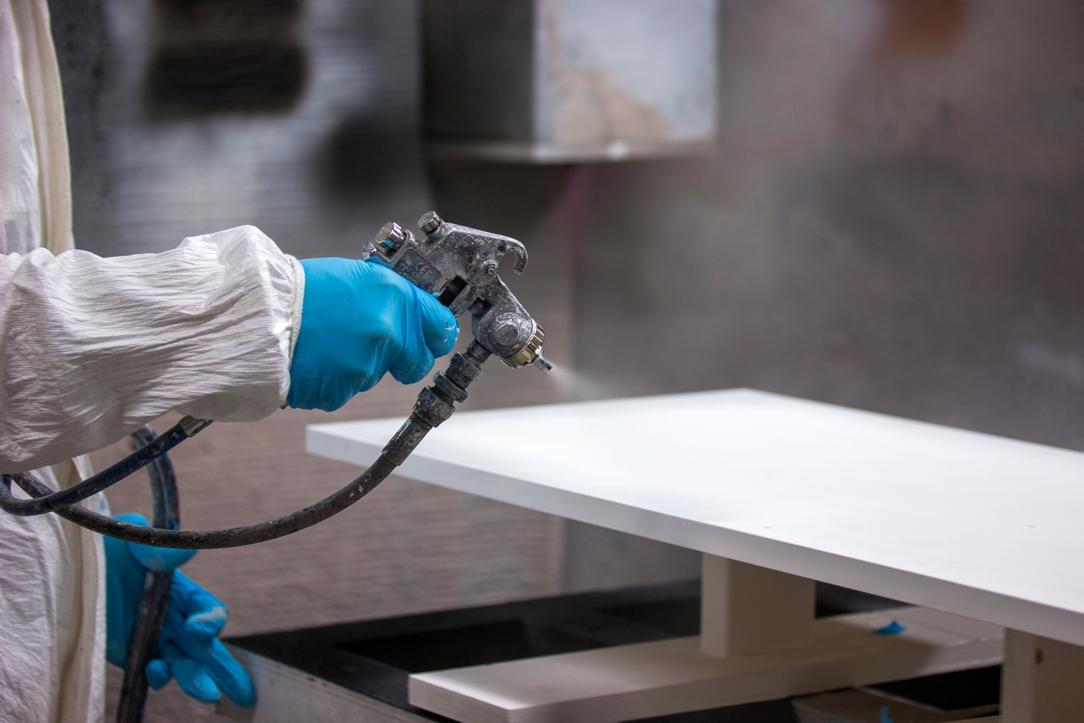
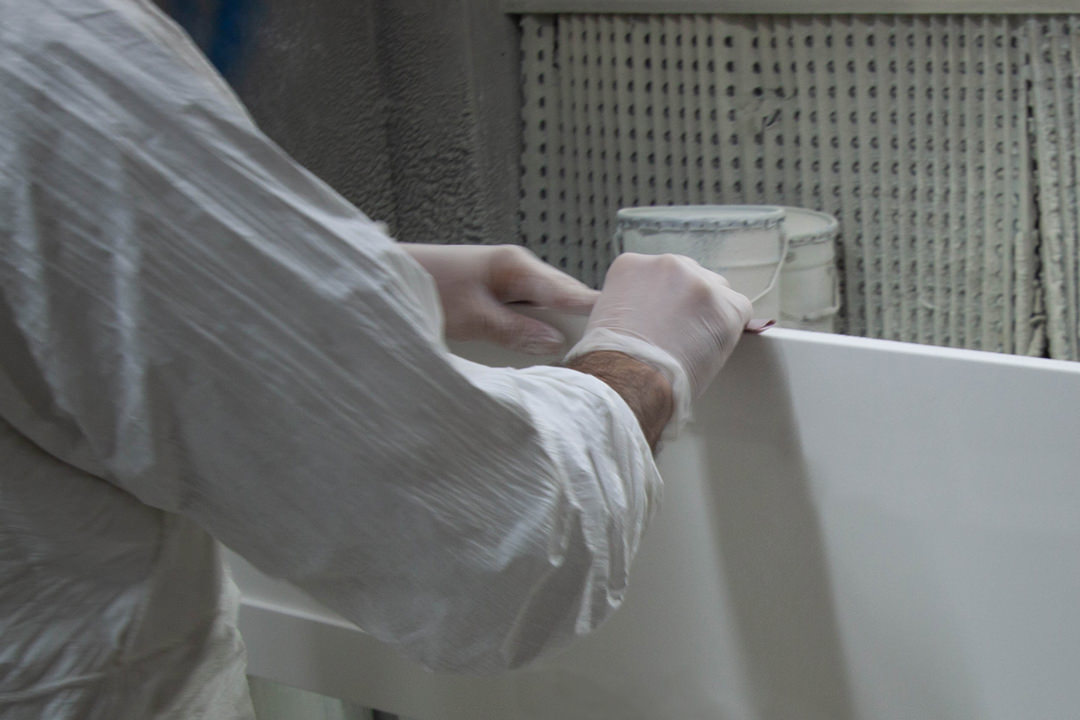
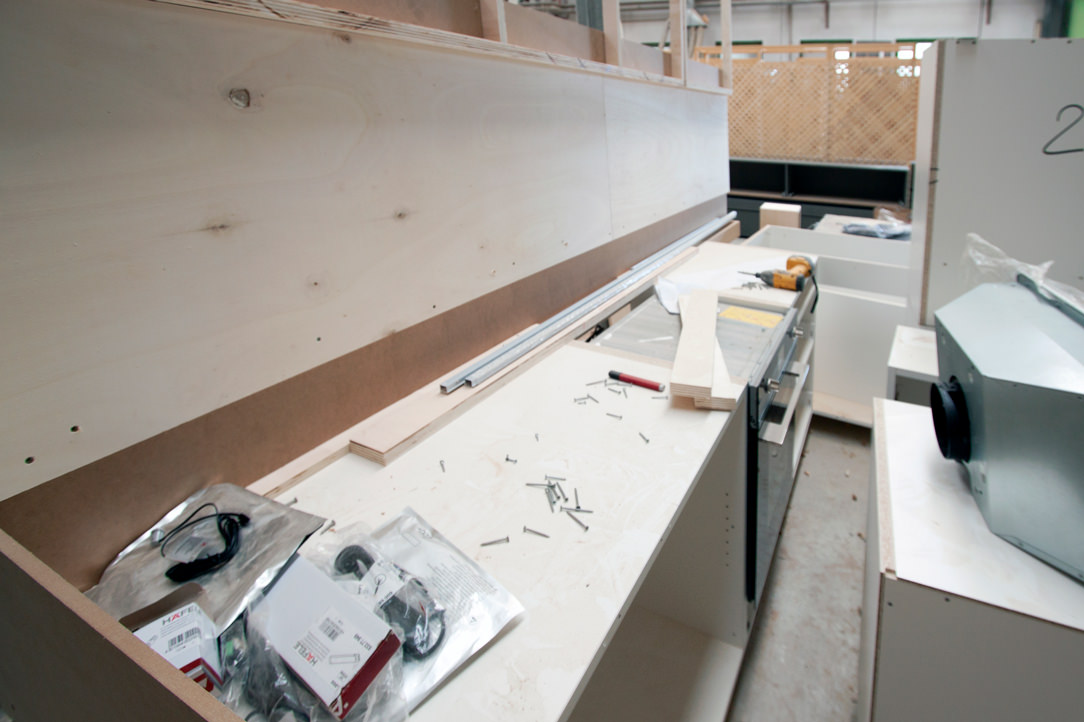
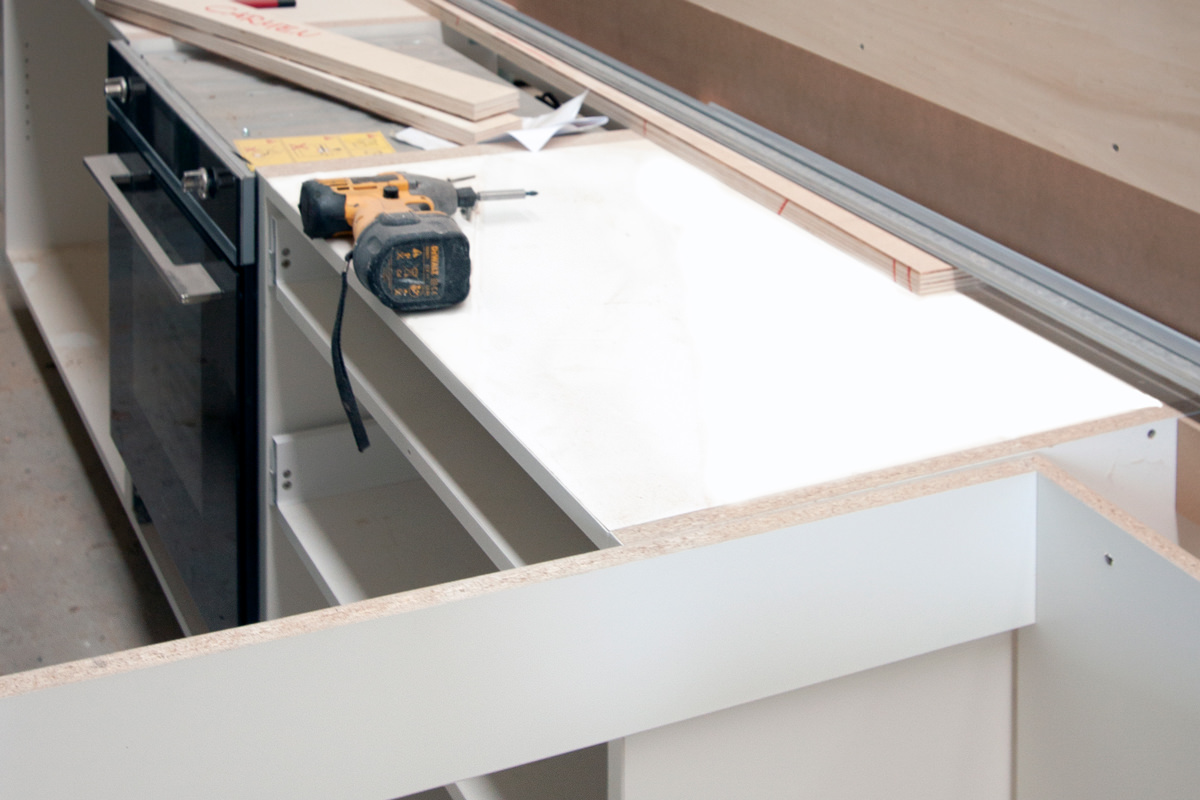
Traveling to the final destination
The different components are ready to undertake on their journey. The packaging is careful and punctual, ready to foresee and avoid damage during transport. The load is organized in order to optimize the movements, whether it is short distances or in the case of international travel. Packed properly and accompanied by all the appliances required, our kitchen leaves for Verona, ready for the big day of presentation to the customer. Expert hands and assembly tool kits quickly shape our minimal kitchen. The load-bearing structures for wall units and lower volumes are prepared, to which the various external components are gradually added. Lighting under the wall unit, handles with aluminum shell, shelves with rods for height adjustment. All details that now become fundamental for the final realization of the kitchen. Once the assembly is complete, broom hands, dustpan, vacuum cleaner and good hand works. Everything is cleaned from dust and work shavings, removing any protections and any construction site structures. And here it is, bright and minimal, functional and able to accommodate products and foods of all kinds.
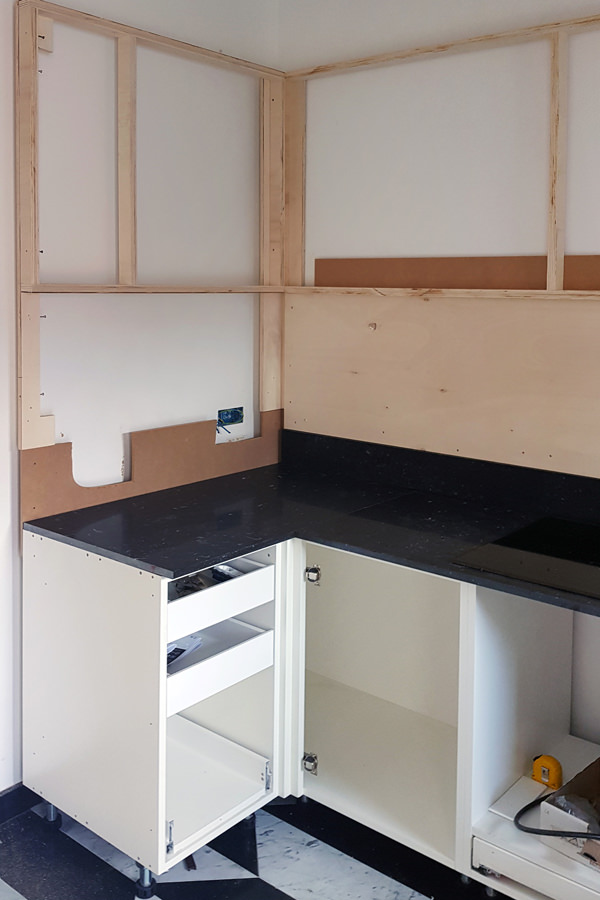
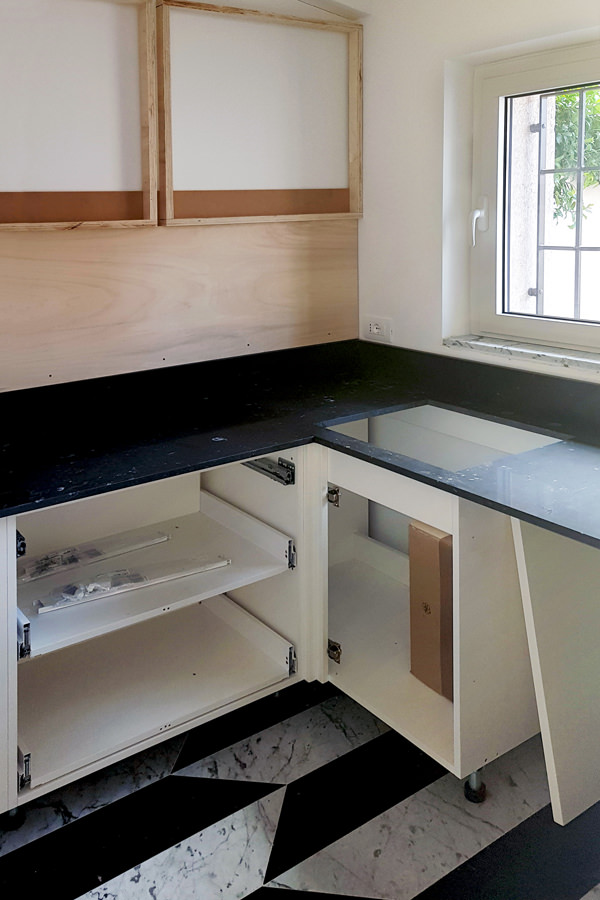
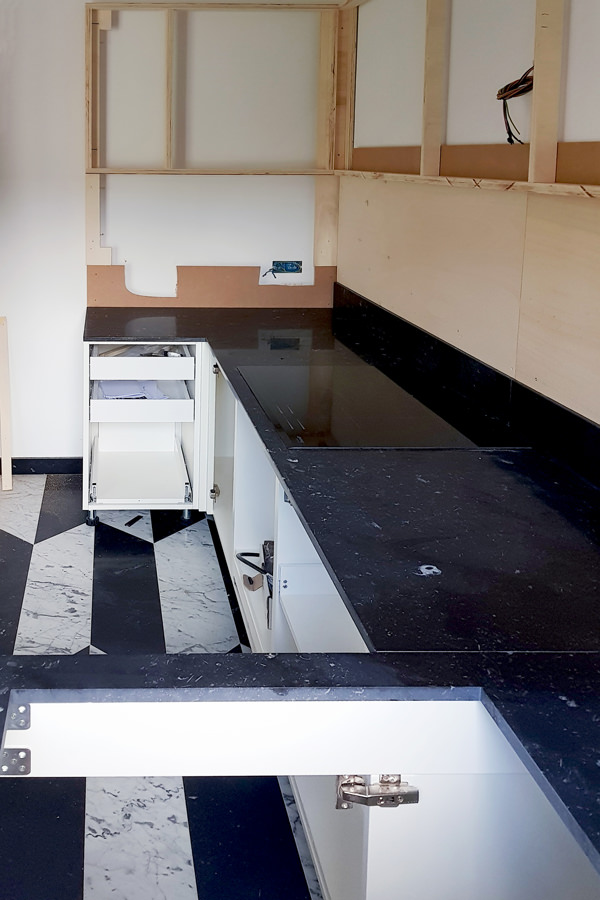
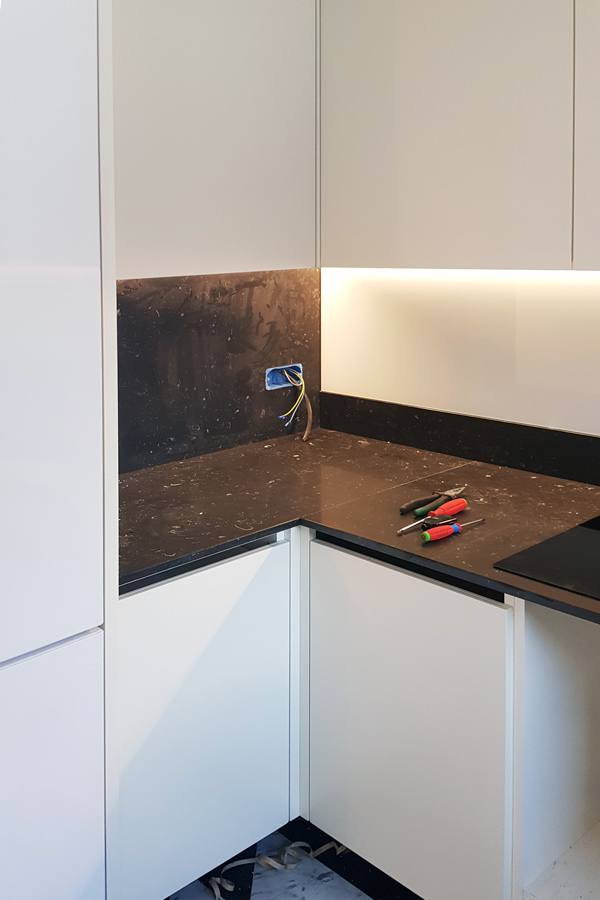
A minimal kitchen: the final product
The day of the official presentations has finally arrived. The black marble top chromatically contrasts the lower volumes and white lacquered wall units. Different storage points ensure space optimization with removable trays and baskets but also height-adjustable internal shelves. The drawers for cutlery, table linen and pots are designed in different heights depending on their use. The recessed handle makes the aesthetic impact elegant and essential, while the white painted shell ensures greater durability and resistance over time. Upper shelves are perfect for small objects, visually lightening the terminal part of the wall units. In this way the natural light diffused by the side window spreads freely in the space giving a touch of freshness. After viewing the finished product with the customer, with a good handshake and the wish for a next collaboration, we come back to the base, ready for new challenges! Other projects are already under construction and willing to become reality. To continue your journey discovering the creation of a kitchen, you can learn more about the types of cladding: an Emperador marble kitchen and a kitchen entirely steel covered.
