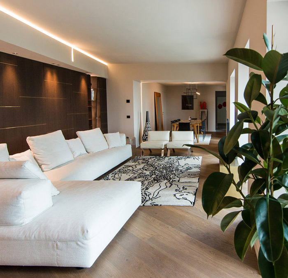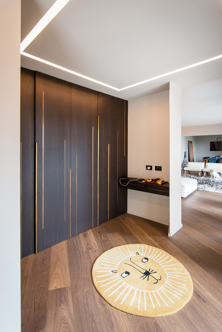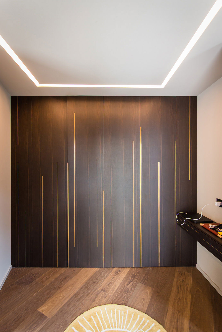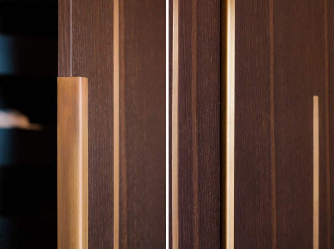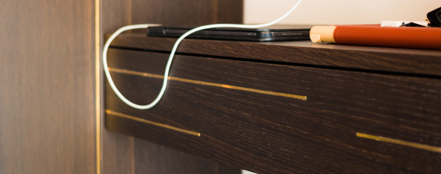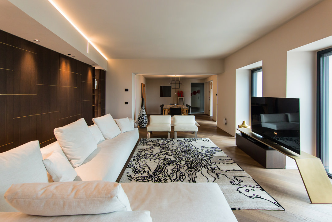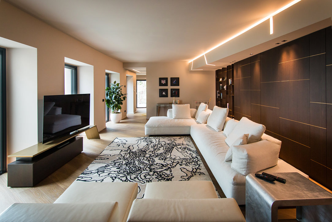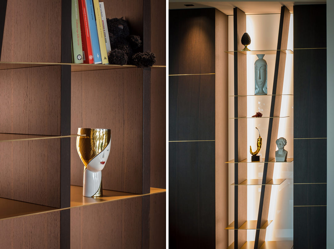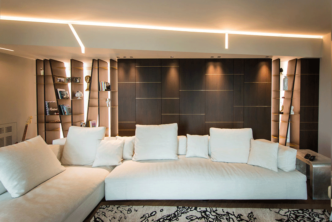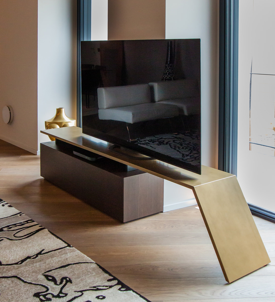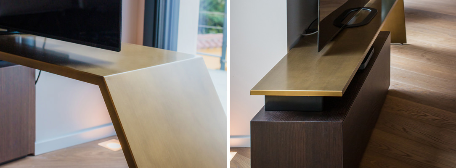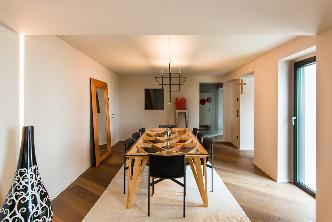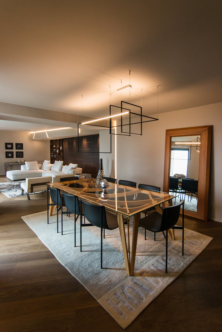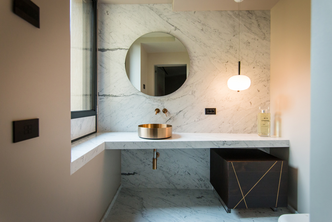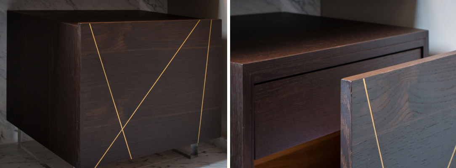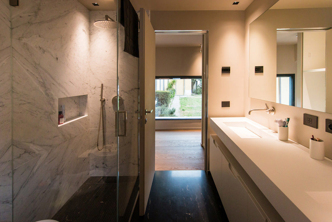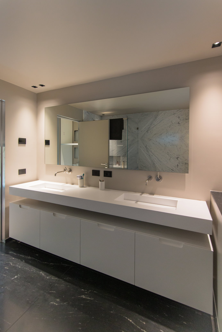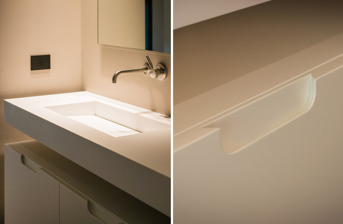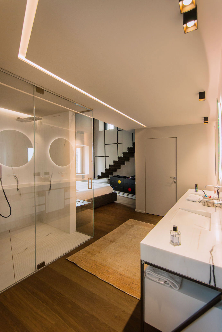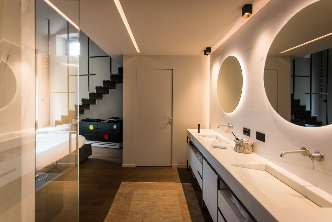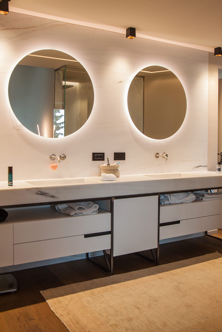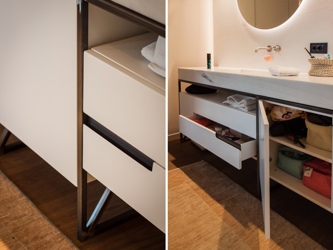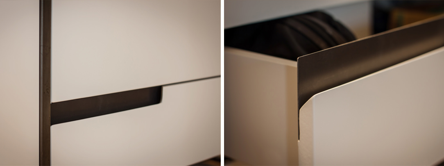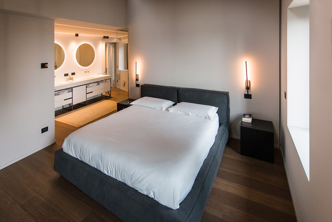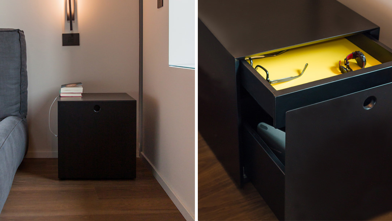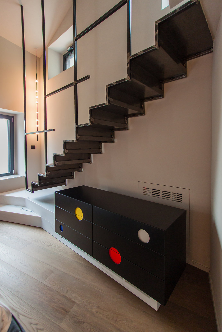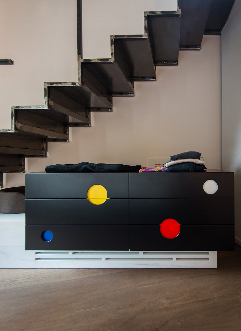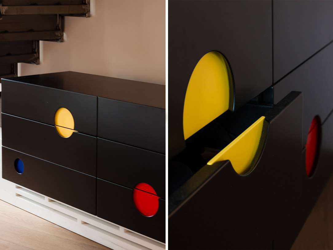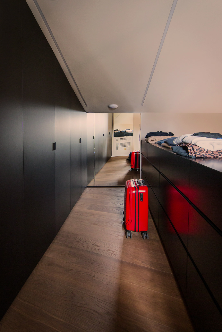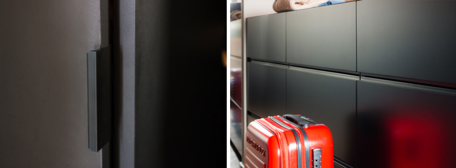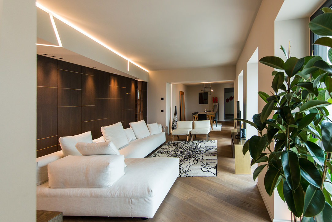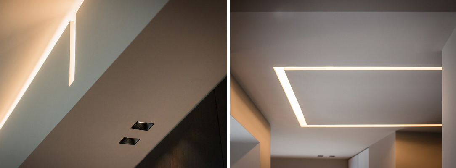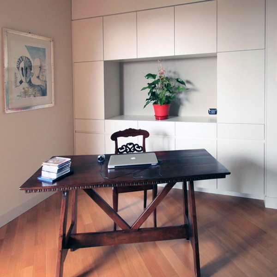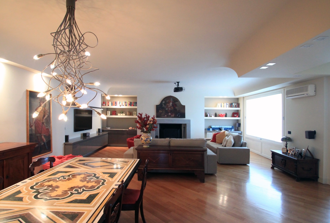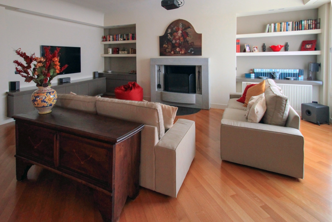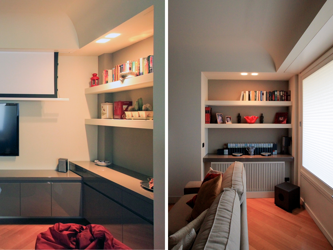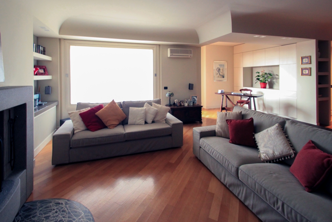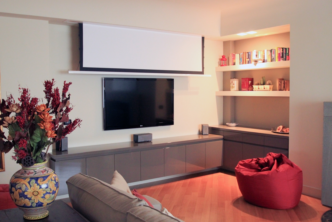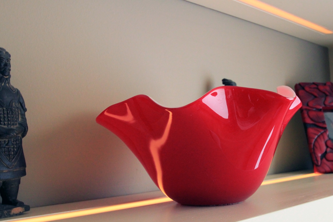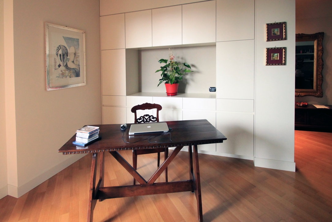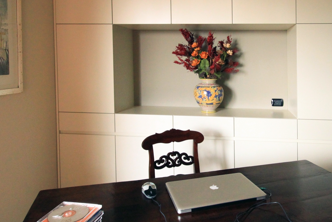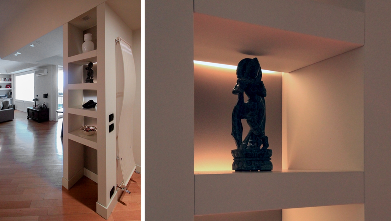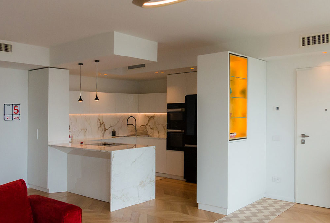
The Enchantment of Modern Furnishings with an Elegant French Touch
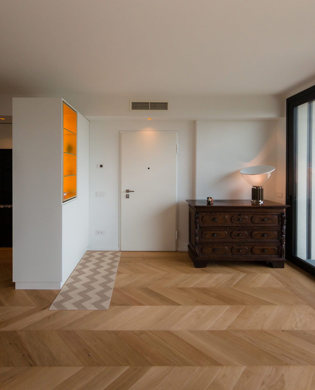
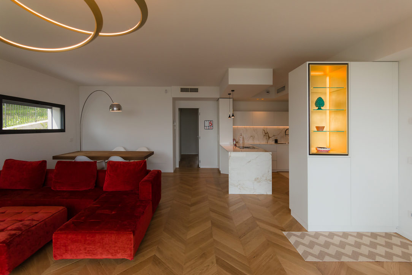
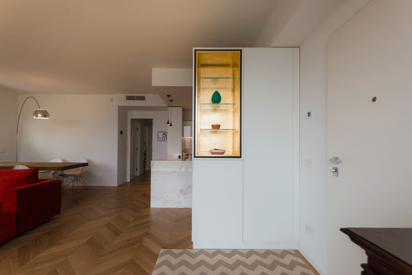
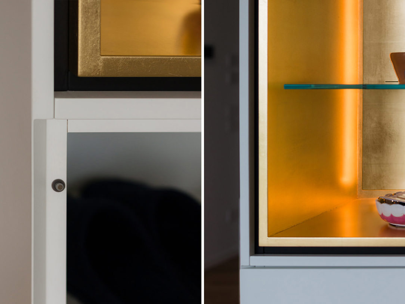
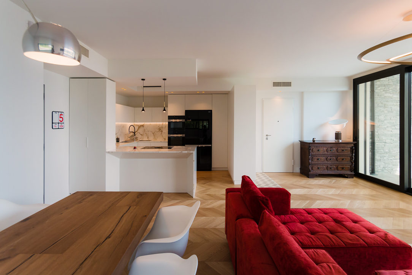
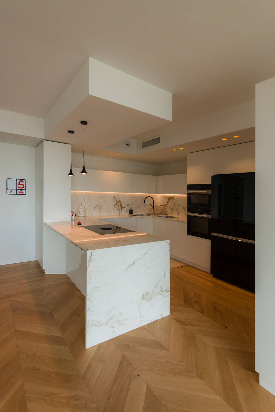
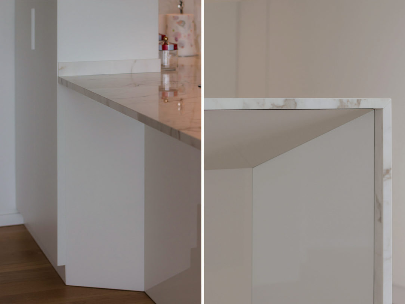
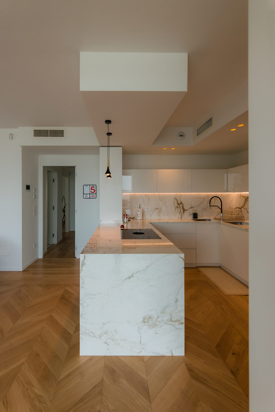
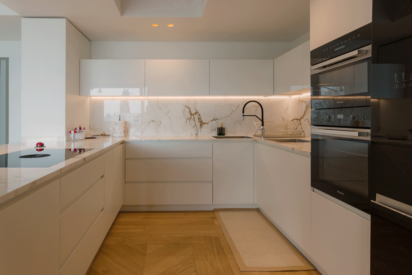
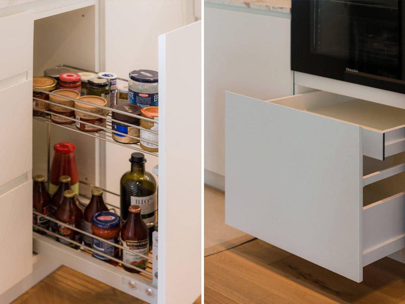
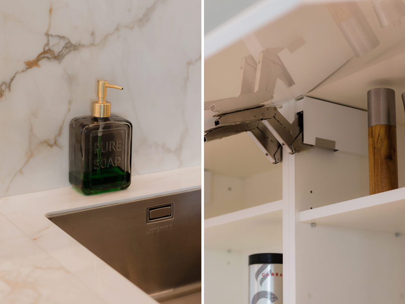
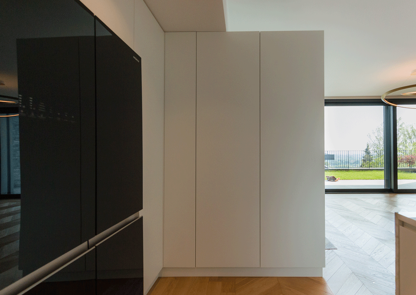
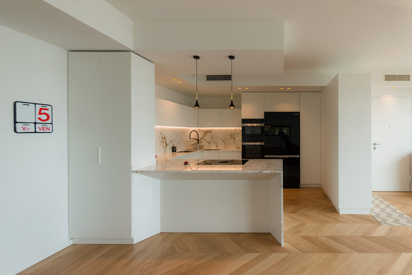
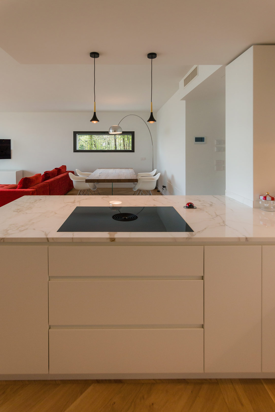
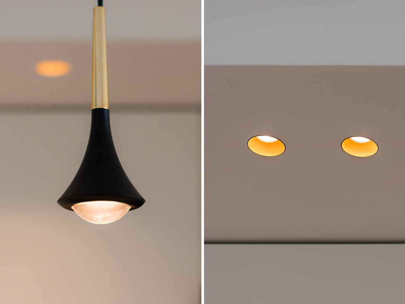
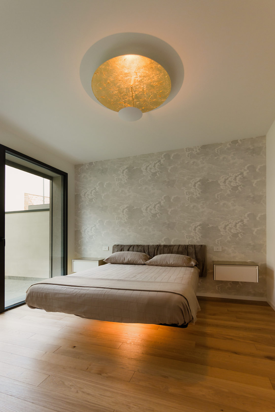
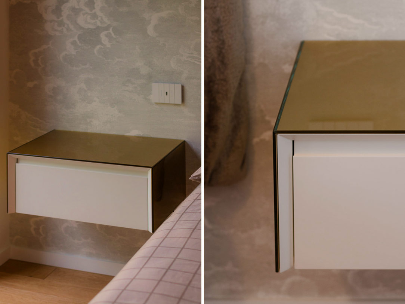
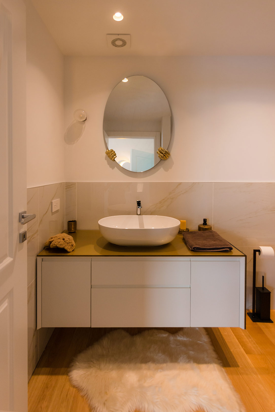
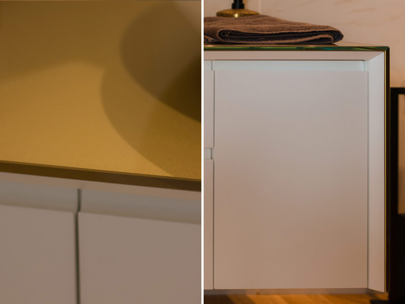
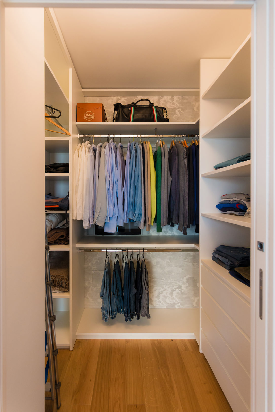
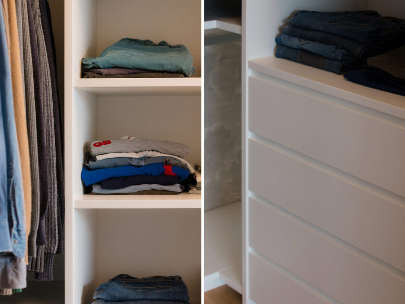
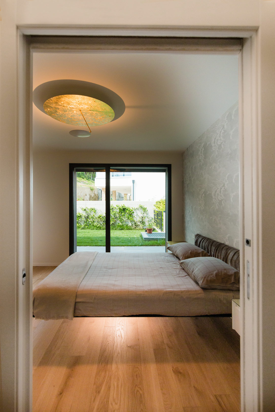
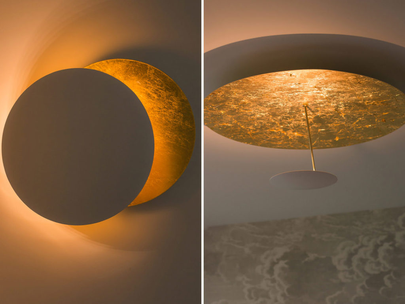
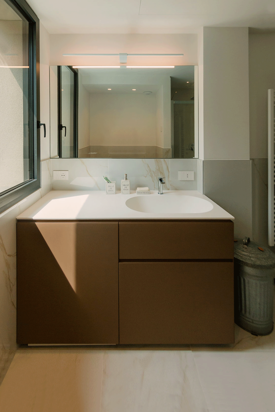
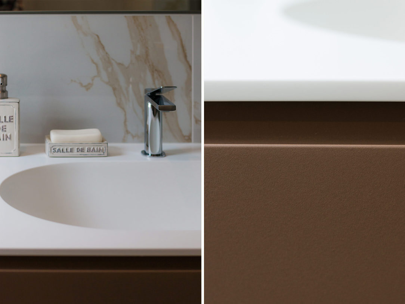
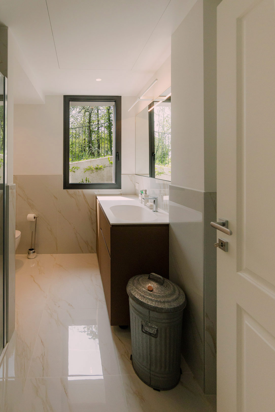
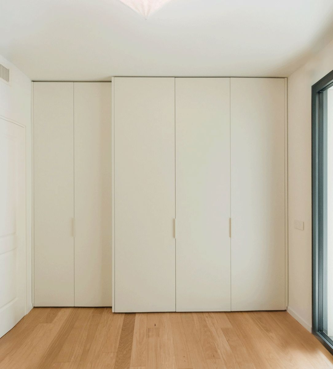
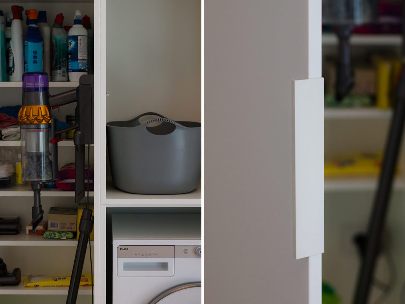
The Enchantment of Modern Furnishings with an Elegant French Touch
In the enchanting setting of the Parco dei Colli Bergamaschi, there is an apartment with irresistible charm, where essential and contemporary lines blend harmoniously with modern and elegant furnishings, reminiscent of Parisian style.
Project: Modulor
Year: 2022/2023
Site: Bergamo
From the very first glance, the herringbone parquet floor reveals the essence of the house, evoking ancient elegance associated with aristocratic palaces. The living area, integrated into a single open space, merges with the kitchen, cleverly concealed by a functional and welcoming entrance cabinet. A careful gaze gets lost in the living room, amidst exquisite upholstery, antique pieces, and design icons such as a Castiglioni arch and a Flos Taccia lamp, combined with a refined ceiling light that folds onto itself with a golden finish.
The kitchen, with its peninsula shape and Calacatta macchia vecchia countertop, extends downward, closing off the dual-function cooking and snack area. The light-colored stone also becomes the kitchen’s backsplash, perfectly harmonizing with the glossy finish of the wall cabinets and the matte finish of the base units. Meanwhile, the snack counter, designed with an inward slant, creates a visually captivating illusion of depth and reflection. The columns on the side wall seamlessly integrate appliances and pantry, blending with the entrance cabinet.
In the sequence of rooms, the floor parquet changes its layout in the hallway, creating a visual effect that amplifies the spaciousness and linearity of the bedrooms. The master bedroom is a haven of relaxation, adorned with a delicate Fornasetti wallpaper featuring clouds, creating a dreamy atmosphere. Targeted lighting and Catellani&Smith lights in gold leaf, along with suspended bedside tables, add a touch of magic and lightness to the space. The master bathroom shares the same characteristics as the bedside tables, featuring a frame made of a thin layer of glass painted in retro gold, recessed handles, and a play of angles that convey lightness and richness in the details. The adjacent walk-in closet, with its double entrance and E-shaped structure, offers impeccable organization of space.
In the guest bathroom, a large textured finish in a deep shade of brown complements a slim white solid surface countertop and a spacious oval bathtub seamlessly integrated into the surface. Finally, a fitted wall in the adjacent room houses the laundry area, complete with all the necessary appliances, shelves for cleaning products, and a generous shoe cabinet. Every detail has been carefully attended to, including the lighting points with round-profile spotlights, which take on a golden hue in the kitchen area.
In this harmonious fusion of modernity and French influences, every element of the apartment combines in an enchanting way, bringing together grace, elegance, and a touch of poetry.
The Enchantment of Modern Furnishings with an Elegant French Touch
In the enchanting setting of the Parco dei Colli Bergamaschi, there is an apartment with irresistible charm, where essential and contemporary lines blend harmoniously with modern and elegant furnishings, reminiscent of Parisian style.
Project: Modulor
Year: 2022/2023
Site: Bergamo

