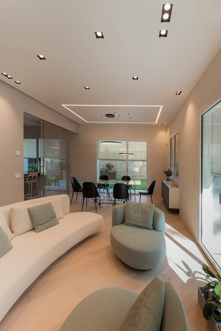
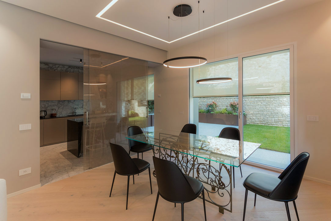
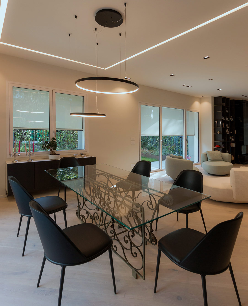
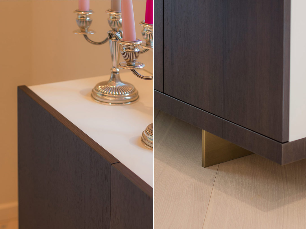
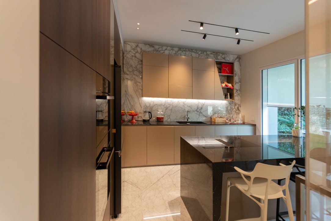
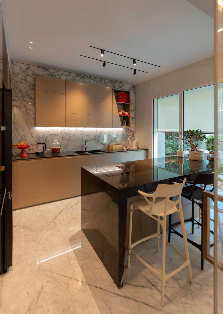
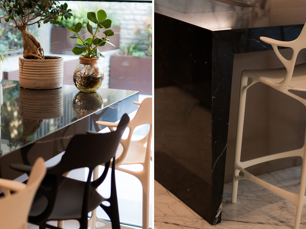
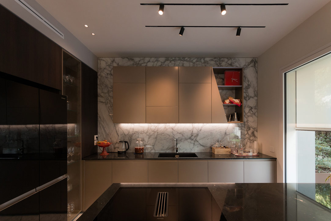
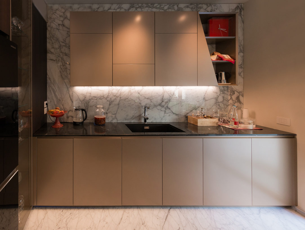
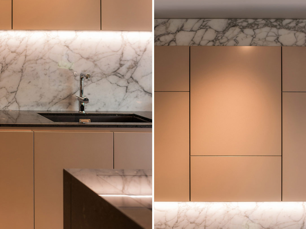
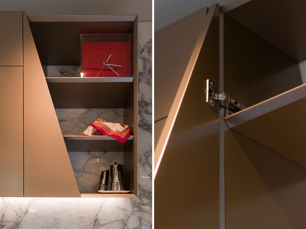
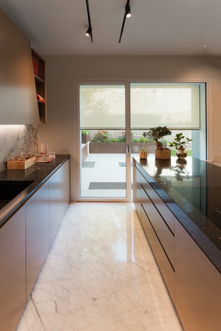
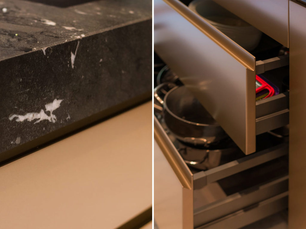
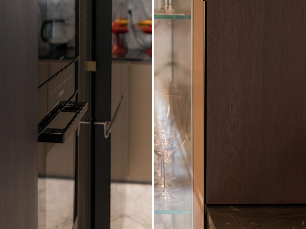
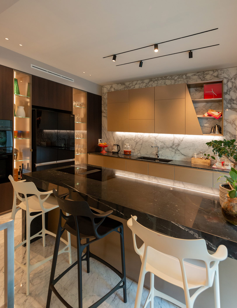
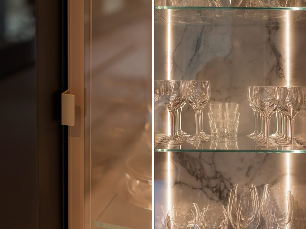
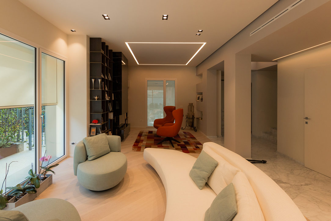
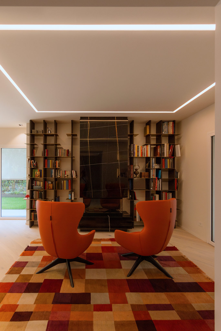
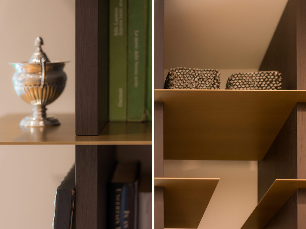
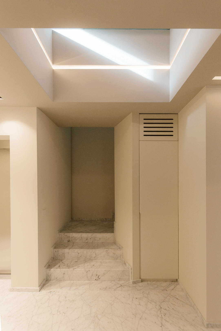
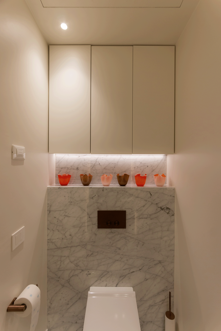
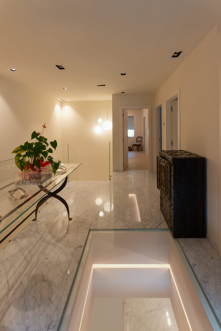
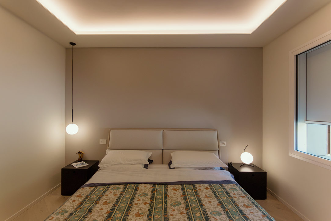
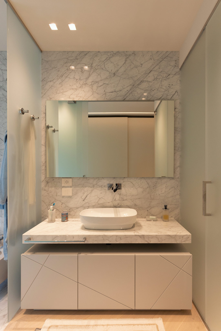
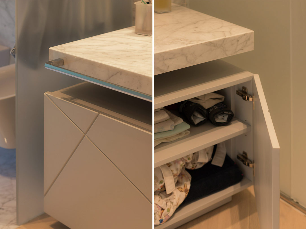
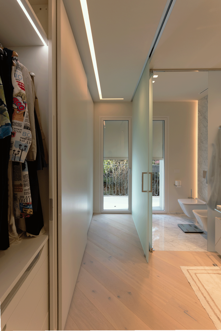
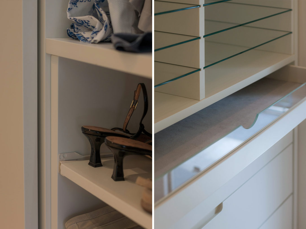
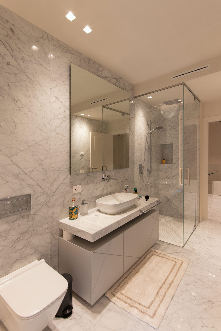
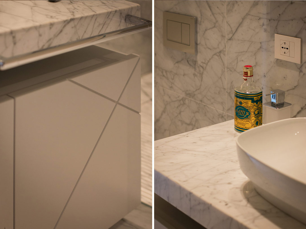
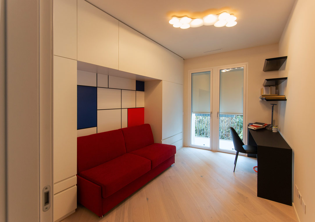
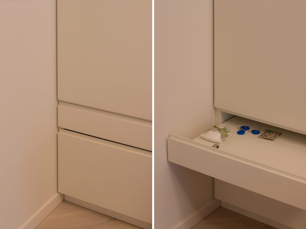
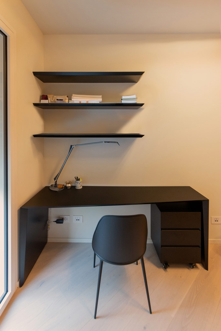
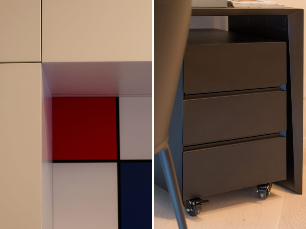
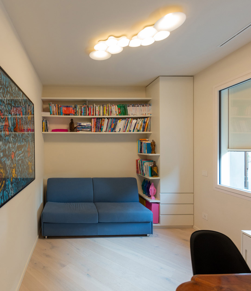
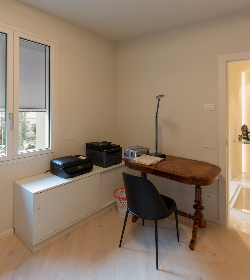
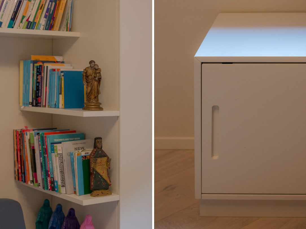
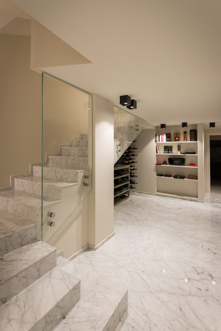
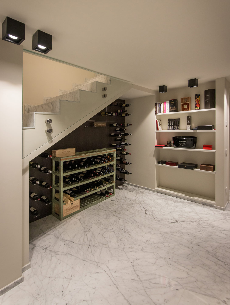
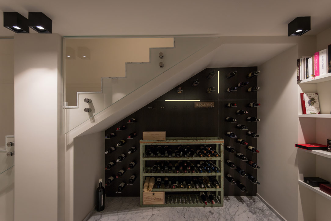
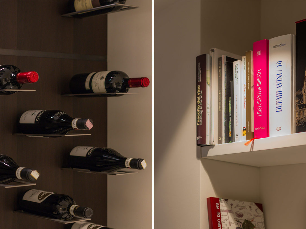
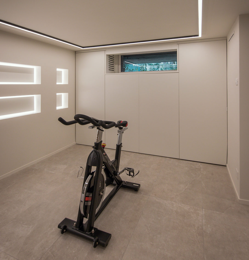
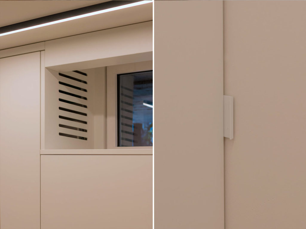
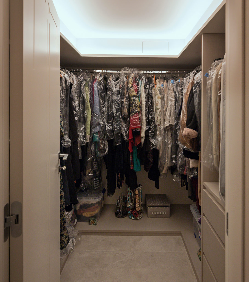
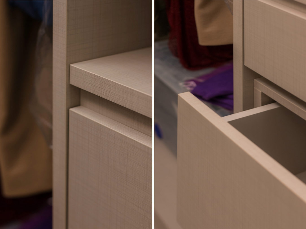
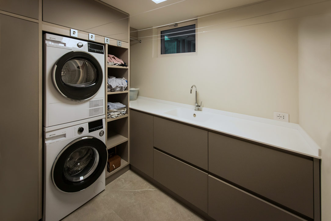
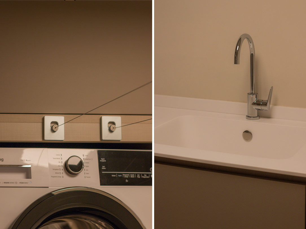
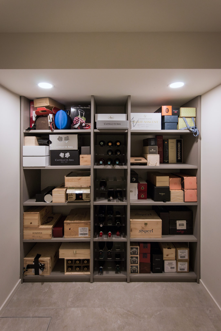
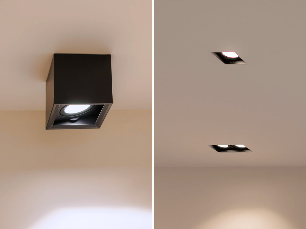
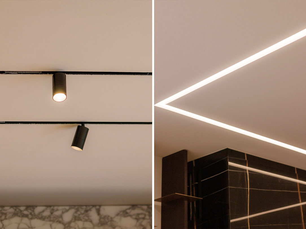
Un raffinato Capolavoro Urbano
In the heart of the urban landscape, an exclusive villa emerges, developed over multiple floors. The guiding theme of this elegant residence is the harmonious fusion of perfect geometries and precious materials, particularly thermo-treated oak and warm bronze tones.
Project: Studio Arch. Mario Cassinelli
Year: 2023
Site: Bergamo
At the entrance, a bright glass facade bathes the living area in natural light, characterized by light-colored upholstery, a marble cladding around the fireplace, and a magnificent bookcase made of thermo-treated oak, topped with slim bronze shelves. This fluid space seamlessly extends into the dining area, where a glass table with suspended lights captures attention, and a sideboard beneath the window offers both practicality and style.
The kitchen, concealed behind a frosted glass movable wall, distinguishes itself with the skillful use of dark marble and light Carrara marble, harmoniously combined with thermo-treated oak and bronzed metallic cabinetry and bases. The kitchen takes on an L-shaped layout with a central island serving as both a food preparation area and a casual snack counter.
In the living area, discreetly positioned are a coat rack and a powder room, both adorned with marble, uniting elegance with functionality. Carrara marble continues into the staircase leading to the upper floor. Here, you’ll find a master bedroom with a private bathroom and a meticulously organized walk-in closet. Two smaller bedrooms share an elegantly designed bathroom. The color palette on this level remains light and neutral. In the bathrooms where Carrara marble dominates, the service cabinets echo the warm gray hues of its veins, enriching the design with symmetrical carvings that introduce dynamism. In the same color scheme, the sliding door walk-in closet offers well-organized space with a keen attention to detail, and the two smaller service bedrooms are furnished with bridge wardrobes and shelves. An accent of matte black can be found in the nightstands of the master bedroom, elegantly illuminated by two suspended lights, and in the desk with tapered shelves in one of the two smaller bedrooms.
Descending to the basement level reveals a section dedicated to wine display, featuring a captivating blend of an antique piece of furniture and lightweight metallic wine bottle holders set into a background of thermo-treated oak. Adjacent to this, a spa area boasts backlit niche panels and a technical room housing the home automation systems. This level also accommodates a seasonal wardrobe, crafted from laminated fabric-like material, an ample laundry room with a technical surface in Krion and a welded basin, open shelves, and closed cabinets for storing cleaning products. Two storage rooms complete the basement level, one for wines and the other for provisions.
Lighting plays a pivotal role across all three levels of the villa. Recessed and surface-mounted spotlights, geometric LED strips with adjustable spots on tracks, and curved design chandeliers work together to create an atmosphere of sophistication that unifies and distinguishes the entire project.
An Elegant Urban Masterpiece
In the heart of the urban landscape, an exclusive villa emerges, developed over multiple floors. The guiding theme of this elegant residence is the harmonious fusion of perfect geometries and precious materials, particularly thermo-treated oak and warm bronze tones.
Project: Studio Arch. Mario Cassinelli
Year: 2023
Site: Bergamo
