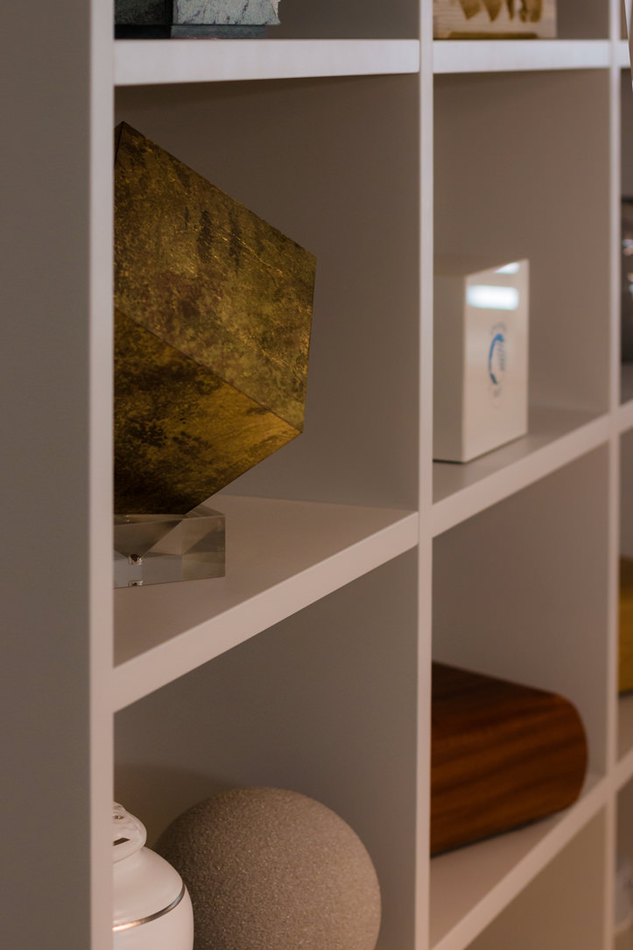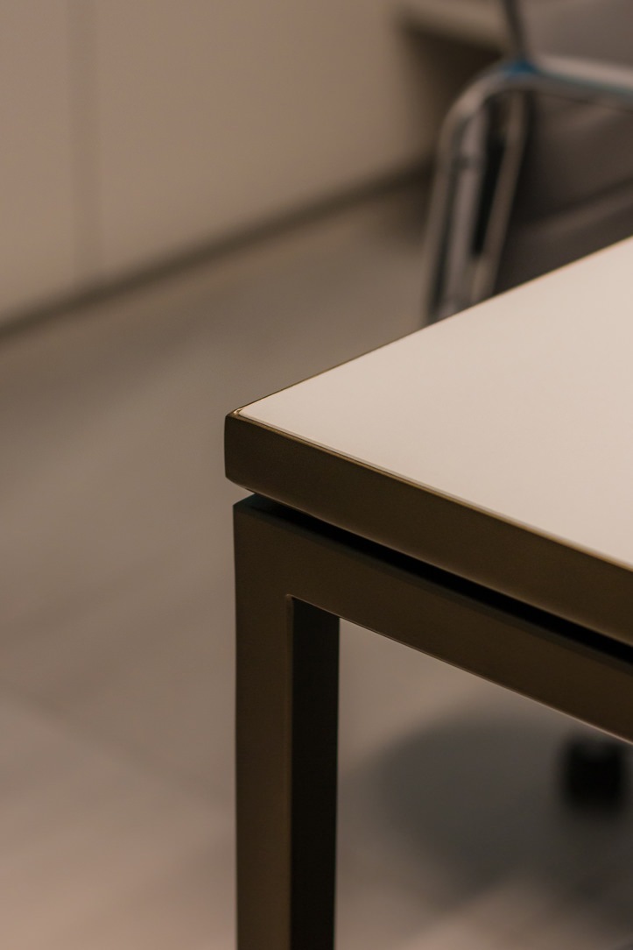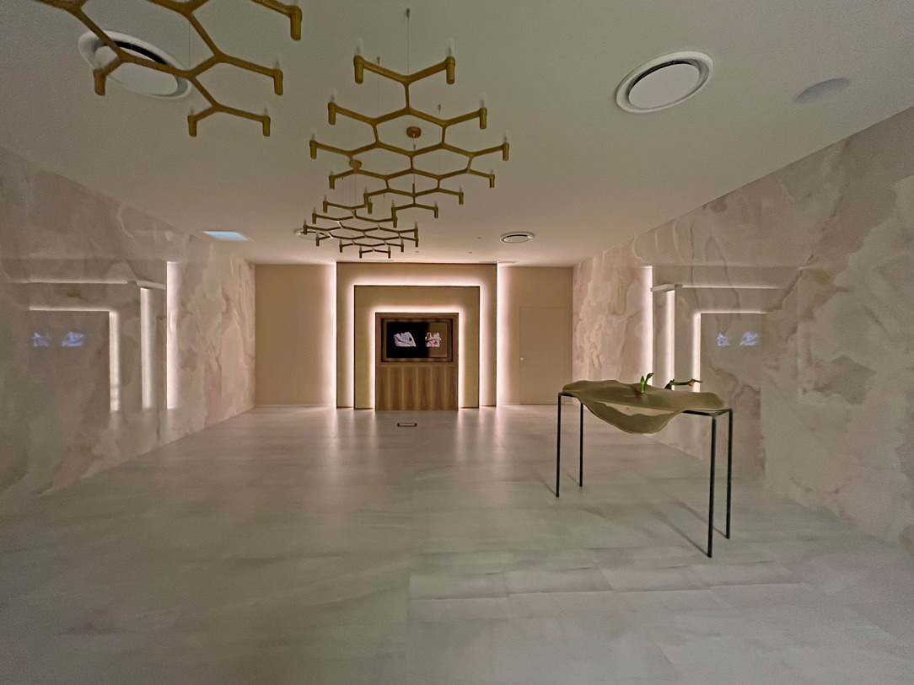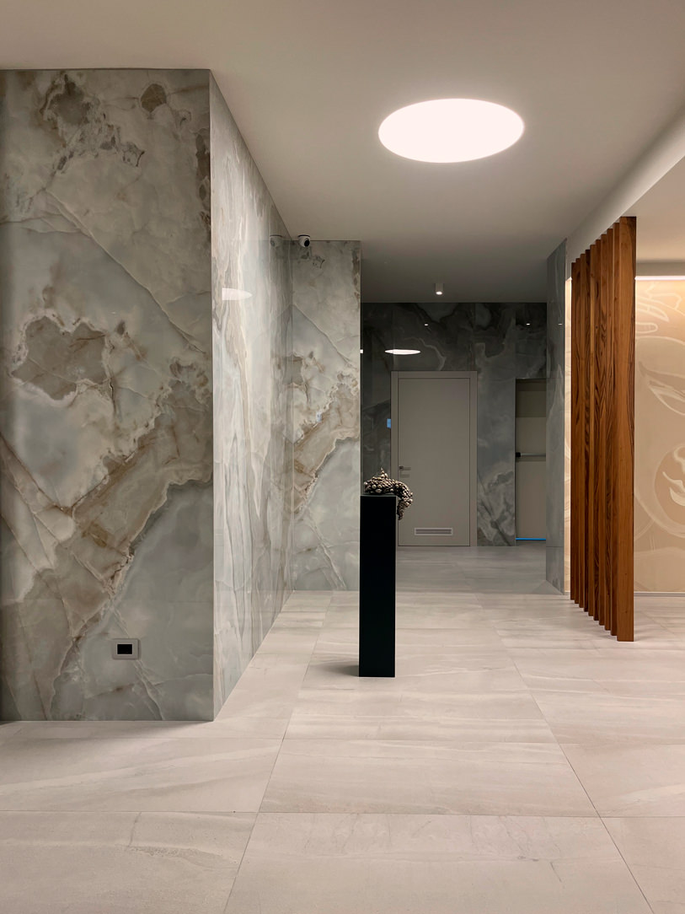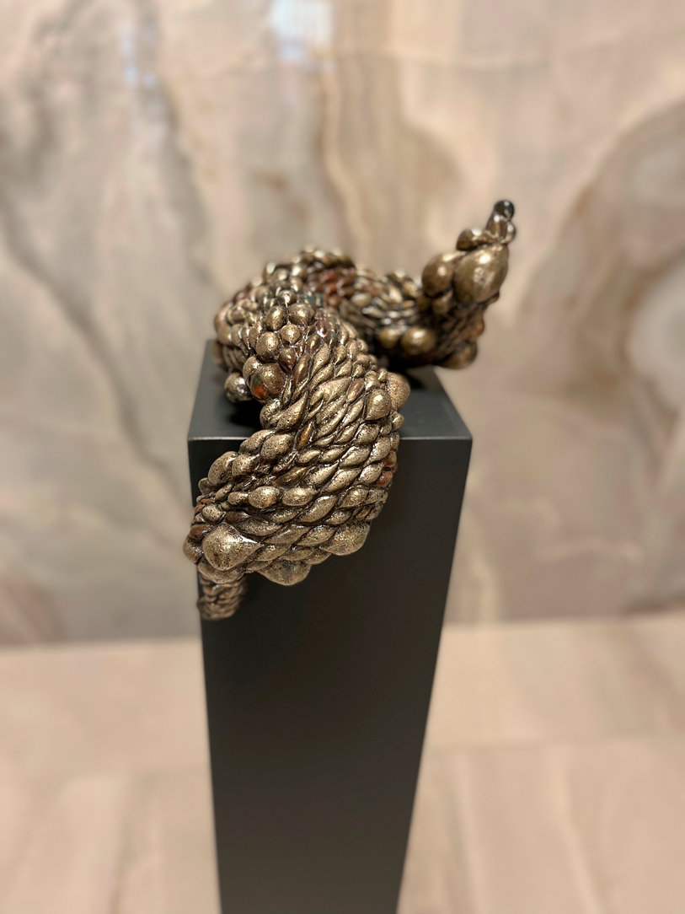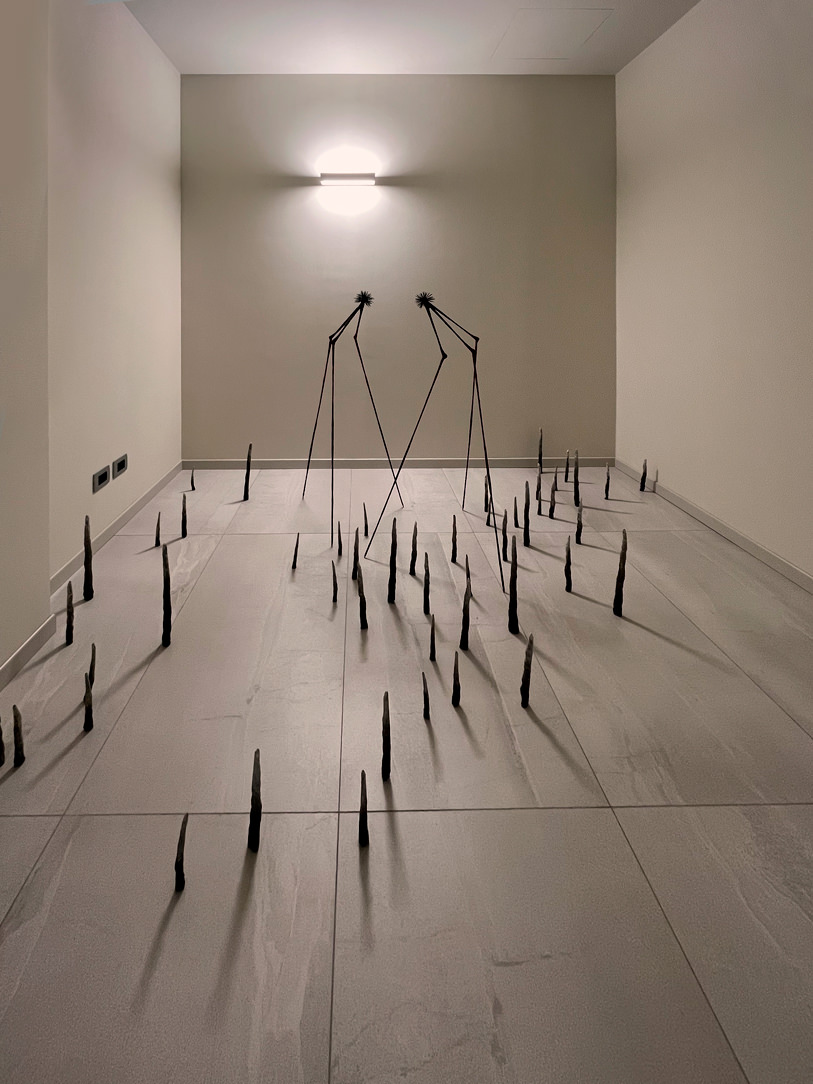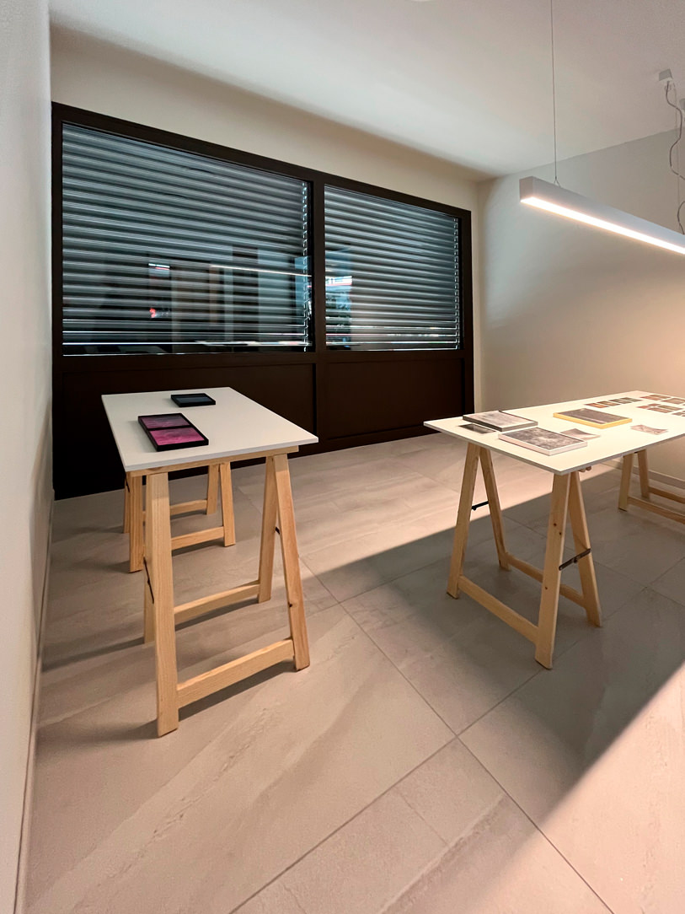The Funeral House was recently inaugurated in Bergamo, a solemn but at the same time intimate and delicate place, intended to give the last farewell to loved ones.
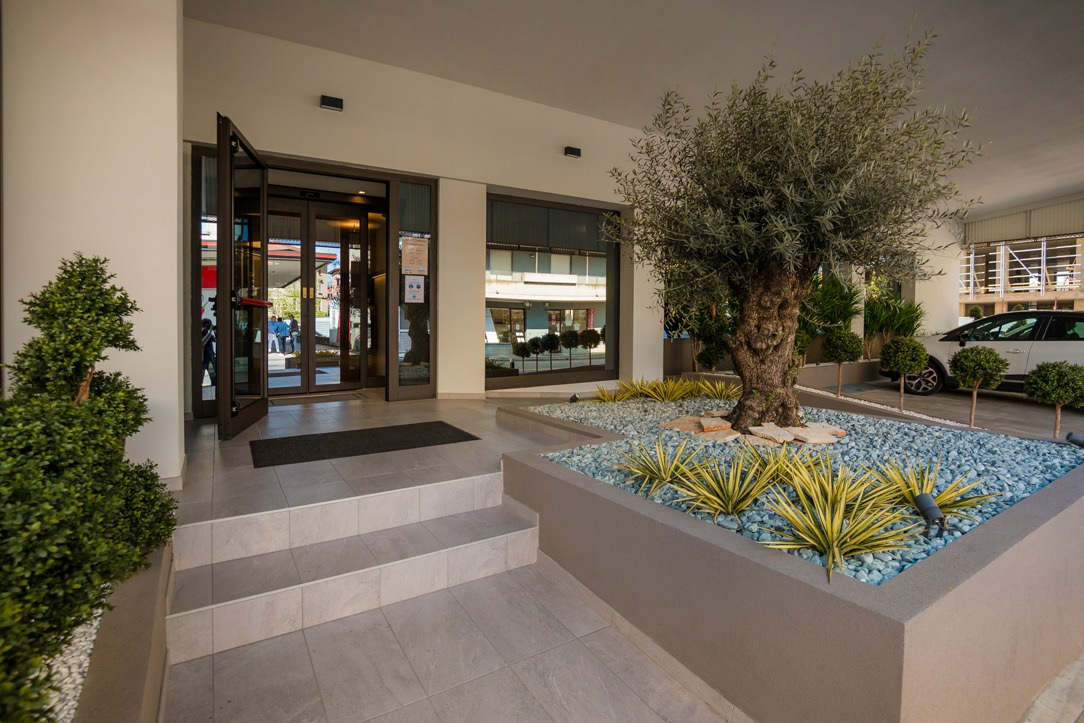
THE ARCHITECTURE OF THE PLACE
The structure, built within the urban context, becomes a living and integral part of the community with its strong stylistic and architectural connotation.
Given the nature of the large spaces, the feelings transmitted are one of tranquility and protection, with lounges dedicated to meditation and sharing.
There is a Laical room and a Room for the ceremony for the delivery of the ashes and Private rooms.
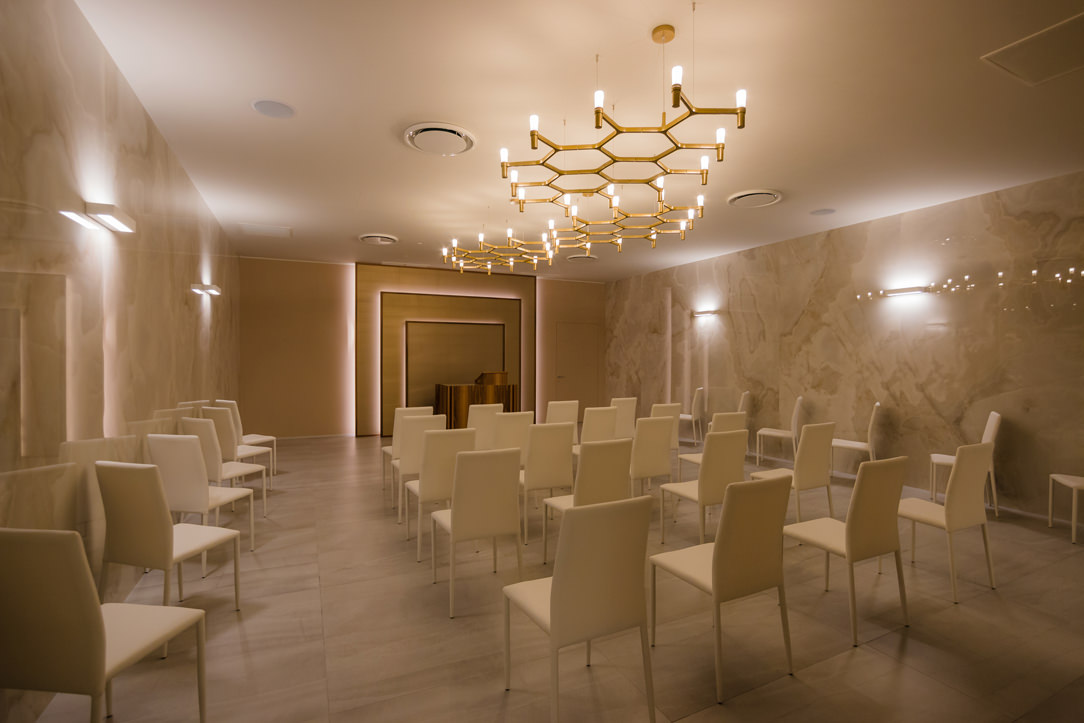
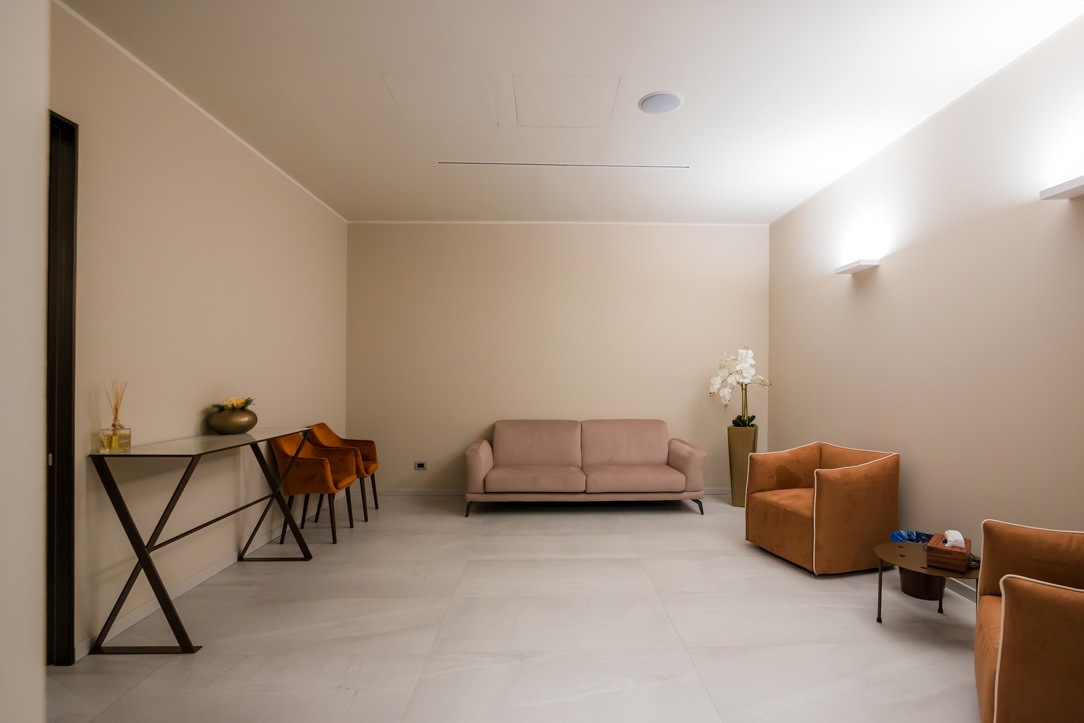
The lighting plays a fundamental role, it comes both from the outside, slightly obscured by smoked glass, and from the inside, expertly designed so that it is punctual but not excessive.
Round ceiling lights in the corridor part are flanked by sophisticated design chandeliers at the entrance and in the rooms.
All the light is dimmable to ensure that moments of wakefulness and intimacy are distinguished from others as the day progresses.
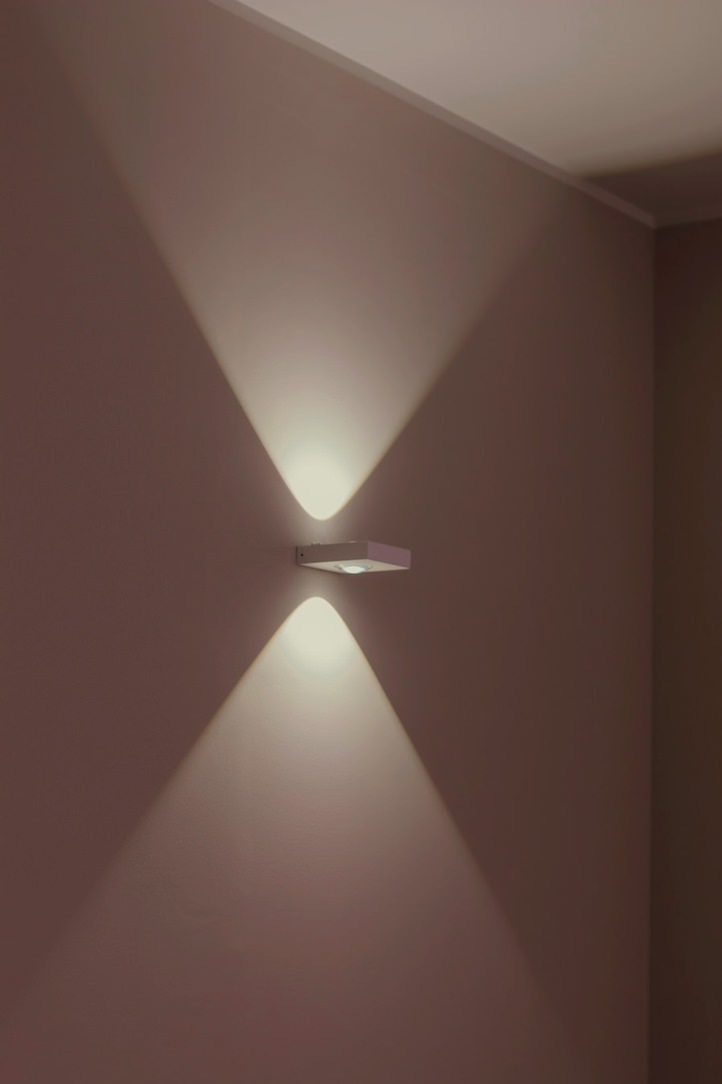
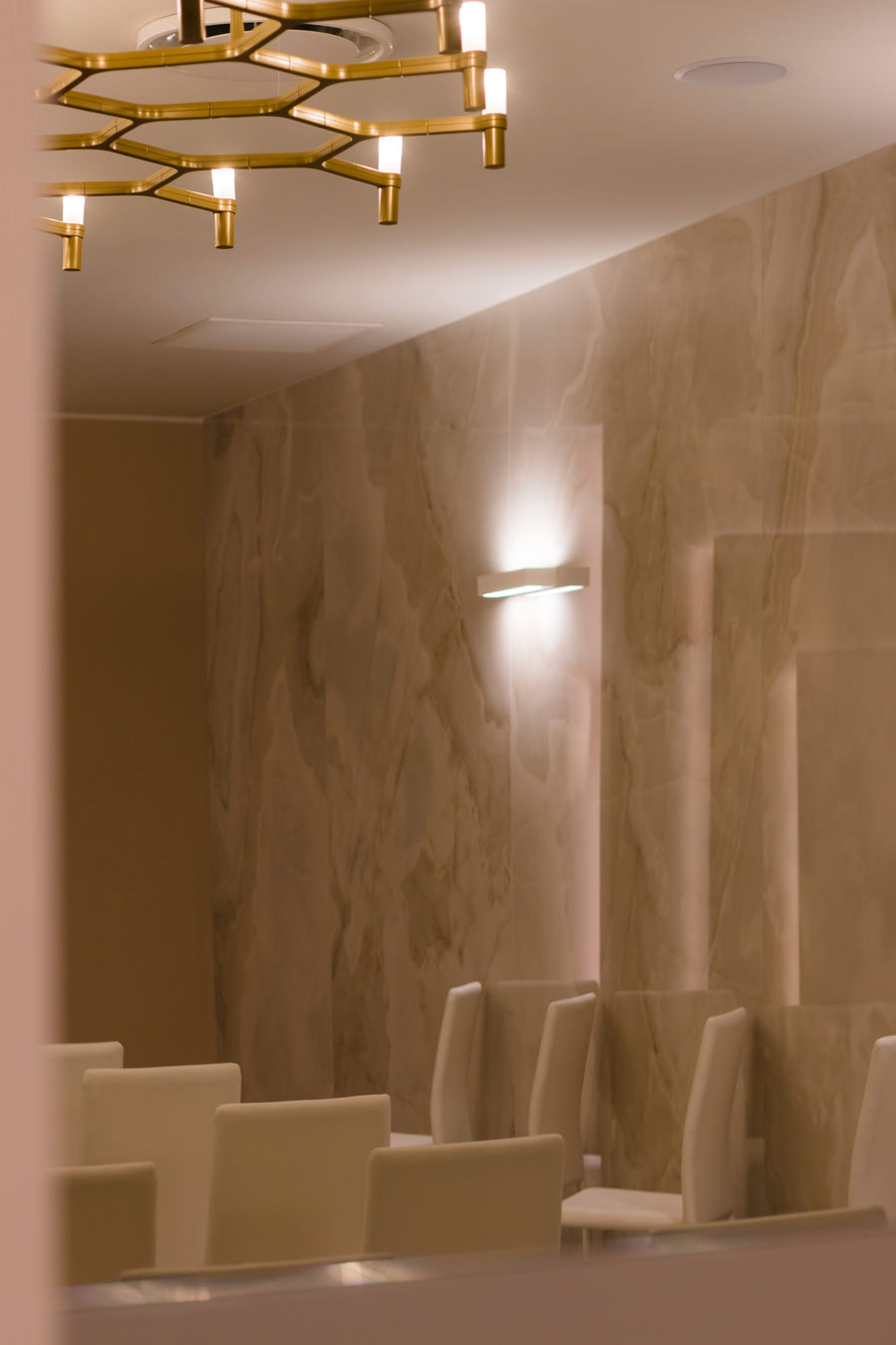
Onyx-effect tiles are the material protagonists of the environment, covering most of the full-height walls.
These are combined with the soft gray stoneware on the floor and the dove-gray upholstery for the Laical Room.
The decorative fil rouge of all the rooms is walnut declined in the form of floor-to-ceiling slats. These are found in different points of the structure, marking its visual rhythms.
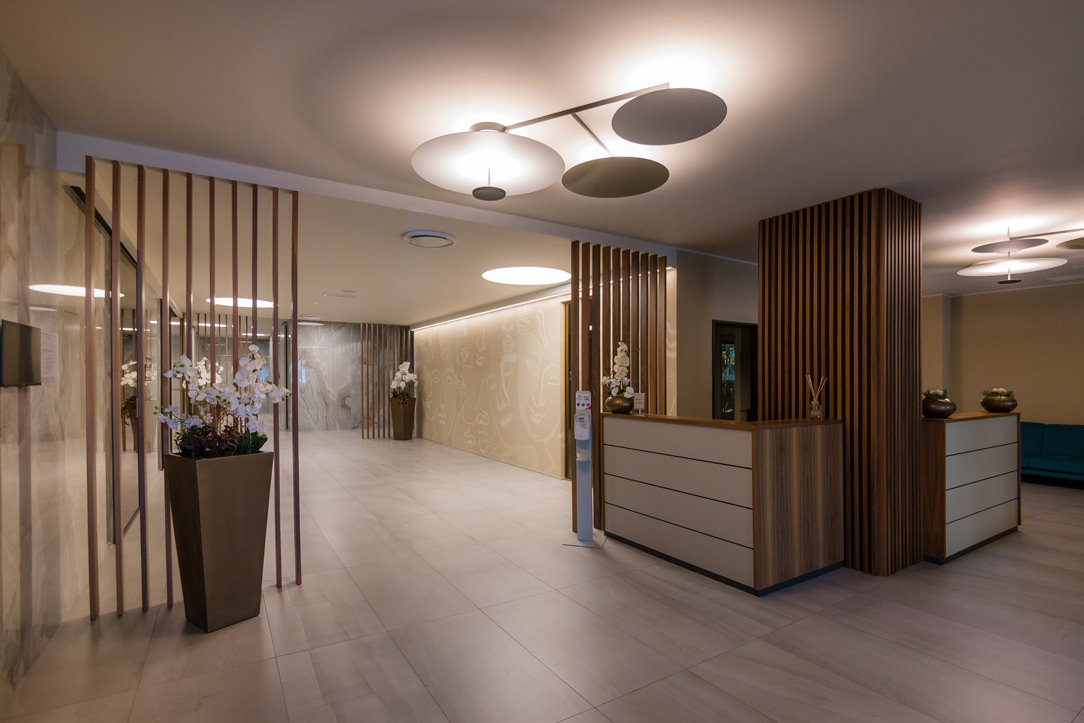
A dedicated space has been created for children with a library made up of titles selected by Ursula Gruner for age groups.
This sweet thought for the little ones can be a valuable help to accompany them in understanding the importance of that moment.
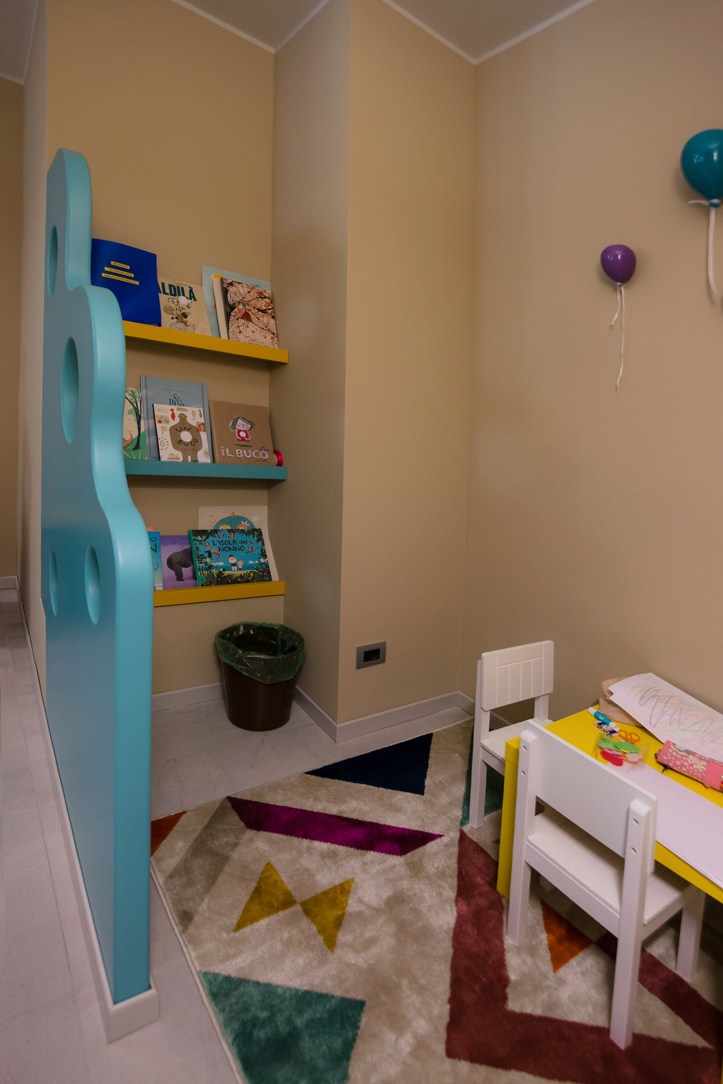
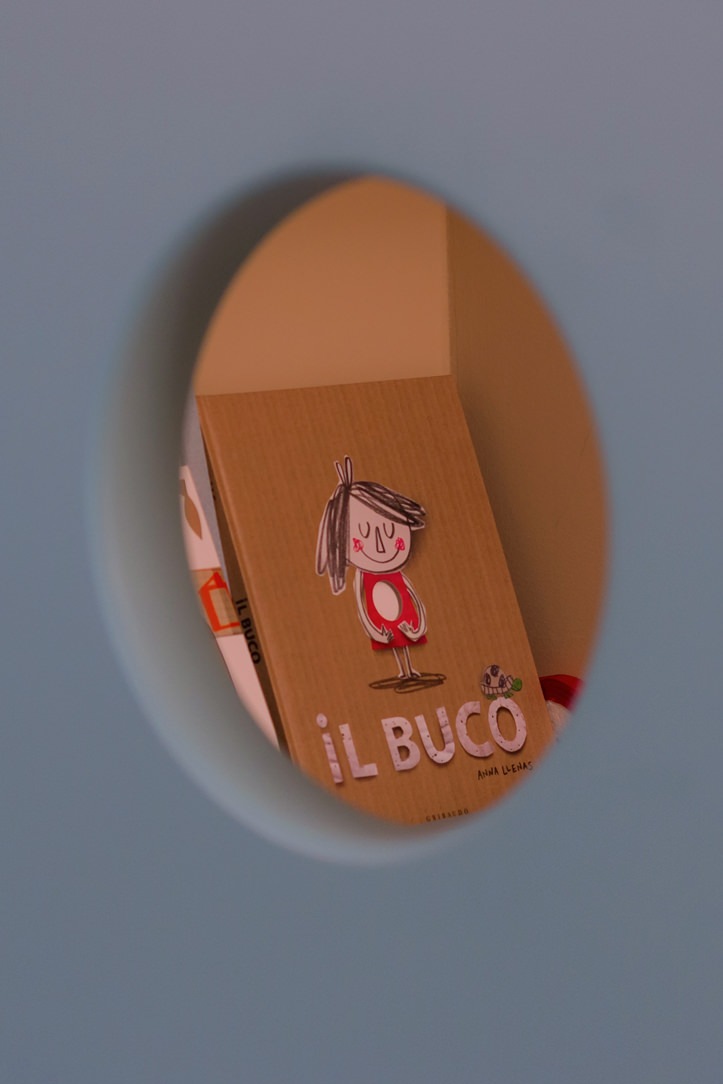
OUR WORK
We took care of some of the furnishing elements of this imposing structure.
Mainly of the two executive offices, whose goal is to make them operational and functional while maintaining overall elegance and a sense of lightness.
Since the entire Funeral House is very characterized in terms of elements, colors and materials, a very neutral project was opted for.
In fact, the furniture, which has the same delicate color as the walls, disappears inside the two rooms and serves only as a logistical support.
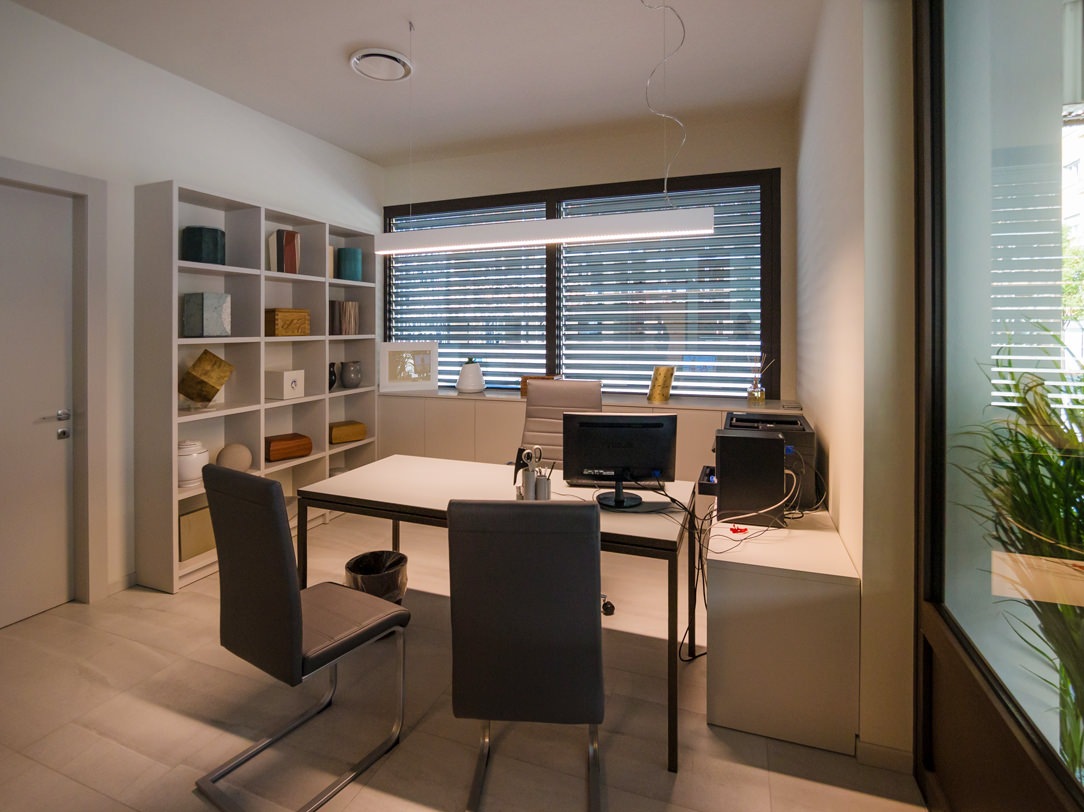
Doors and drawers hide folders, files and all the bureaucratic aspect of the structure, leaving only two light tables with a bronze structure in sight.
Here is another example of an office with a similar table structure but in stainless steel finish.
In the smaller office, the furniture from the niches develops in an equipped lateral extension that reaches the table, remaining at its side with a chest of drawers and internal shelves available.
The piece of furniture where the desk rests can be accessed from the side, next to another tall shelf unit.
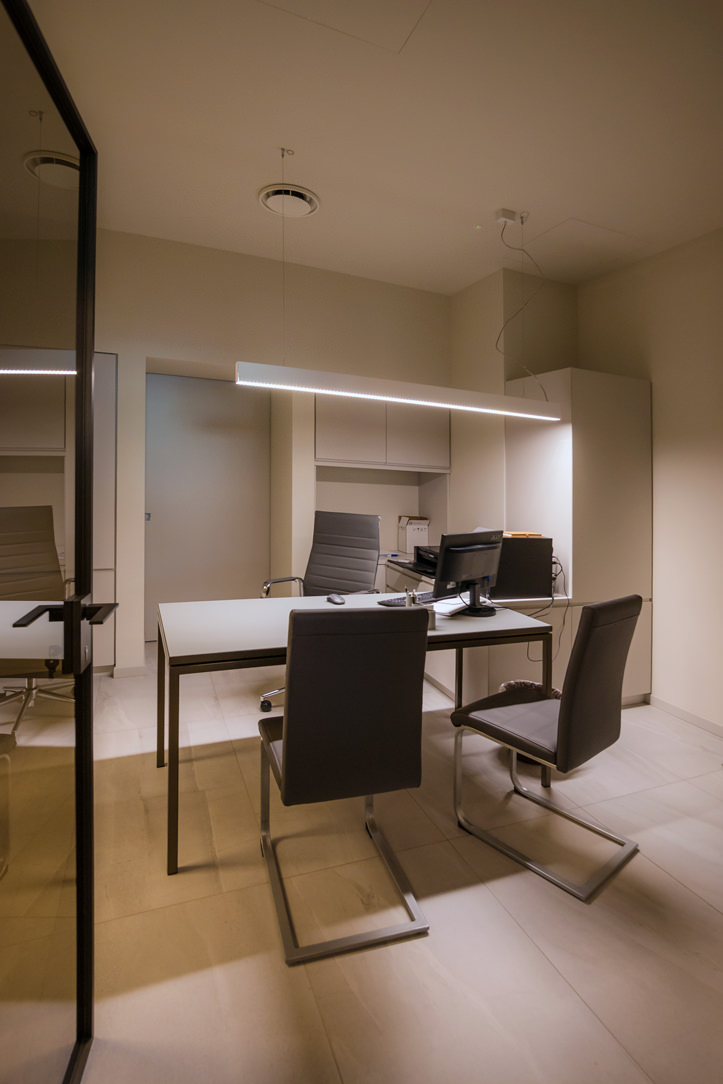
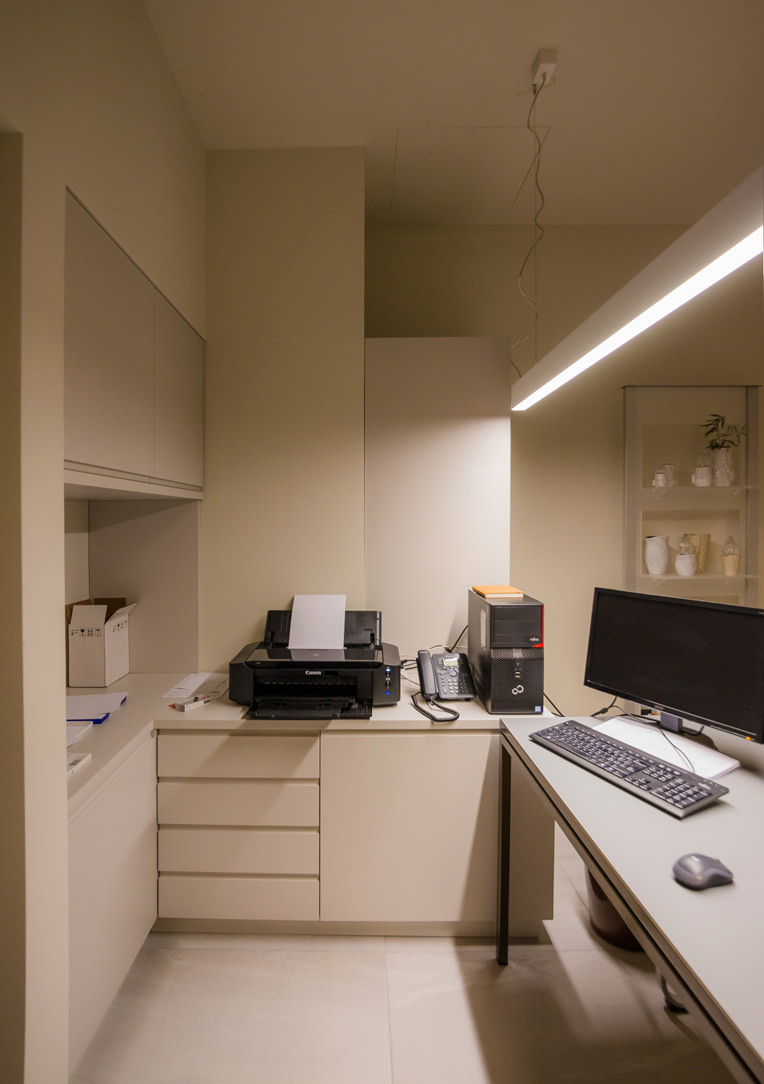
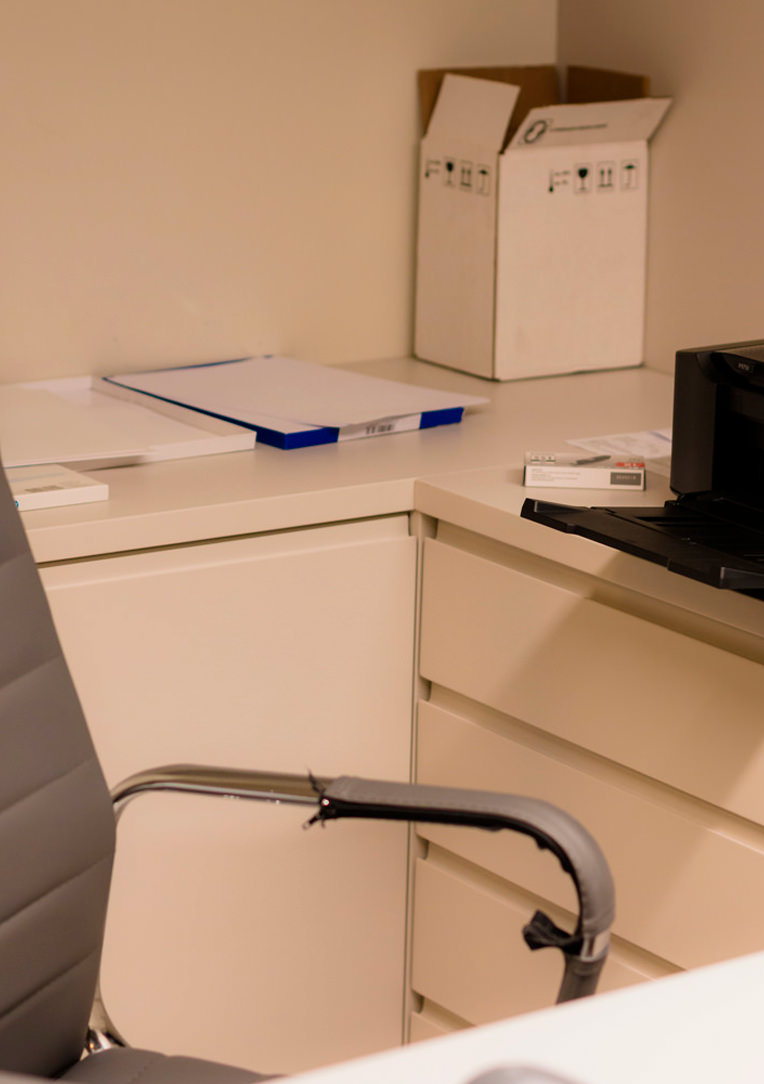
In the second office, larger than the previous one, the furniture is developed in a U shape, using the niche of the large window as the largest equipped surface.
Here, in the center, there are drawers and doors with internal shelves, while the two side becomes an extension and display case for small marble objects and cinerary urns.
The representative table with bronze painted iron structure and medium gray top in Linoleum is positioned exactly under the spot lighting from the ceiling.
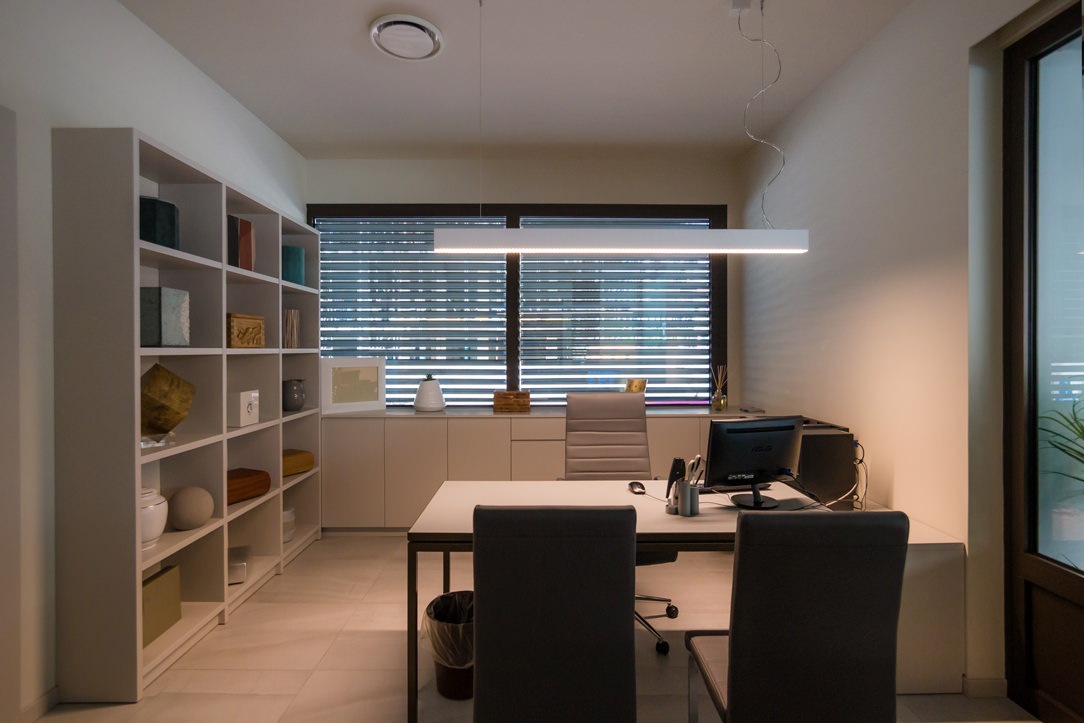
Inside the Private rooms, small storage cabinets equip the room without visually invading it.
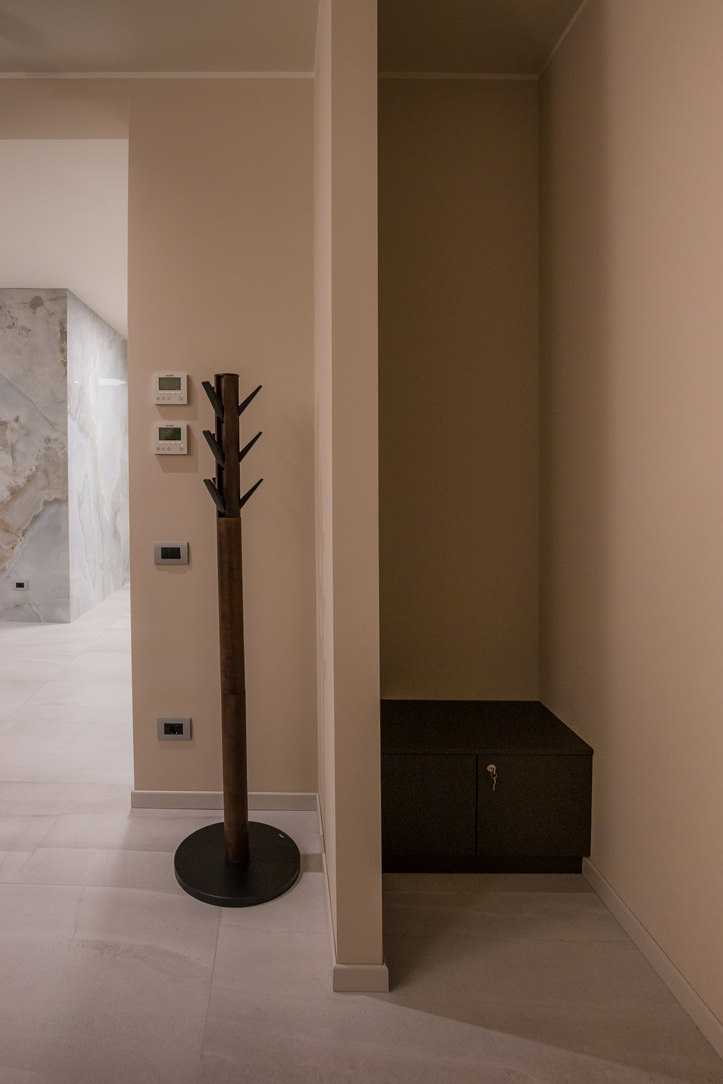
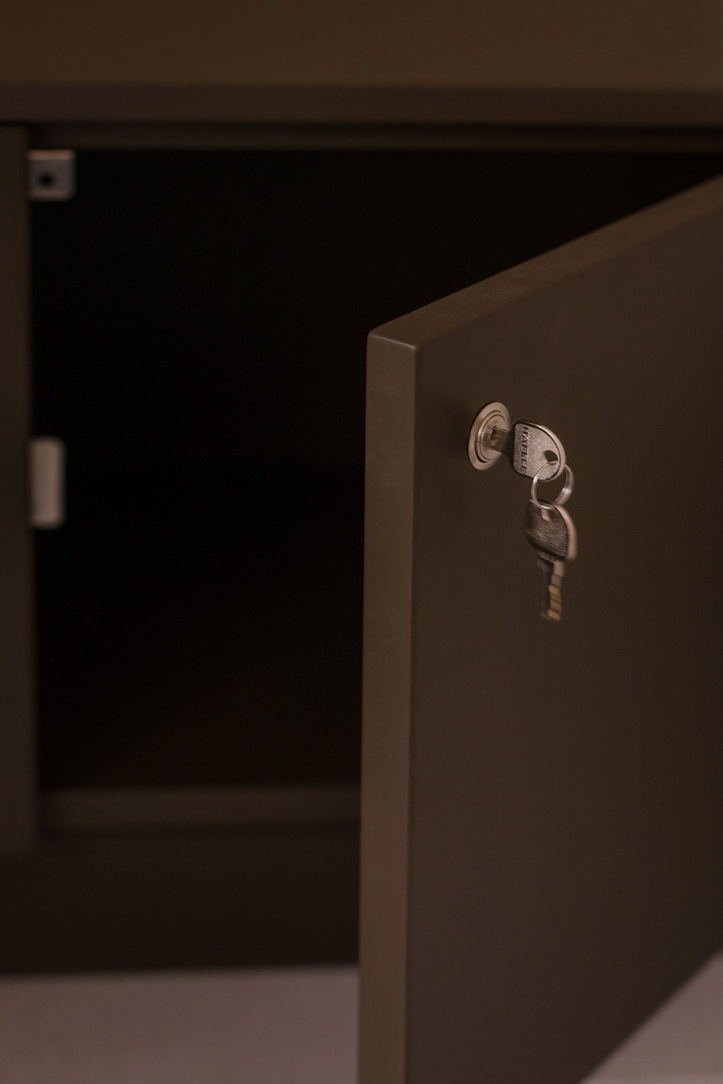
The consoles and tables of the rooms are based on our design, which have been skillfully made in painted folded sheet metal. The design concept was to obtain a light, load-bearing and unobtrusive structure. The console features two side legs with an inverted X structure, in which the narrow rectangular section of the structure changes its axis and is combined with the wide one. This allows for visual movement by varying the perspective of the element. An elegant slab of onyx-effect stoneware has been recessed into the top of the console, on which the Book of signatures will be placed. The same structure, combined with two “cross” side defines the low tables. The base of the latter recall the one of the consoles while the top is made in a round and thin sheet metal. As the color of both a slightly bronzed dark brown, which recalls the fixtures and finishes of the structure.
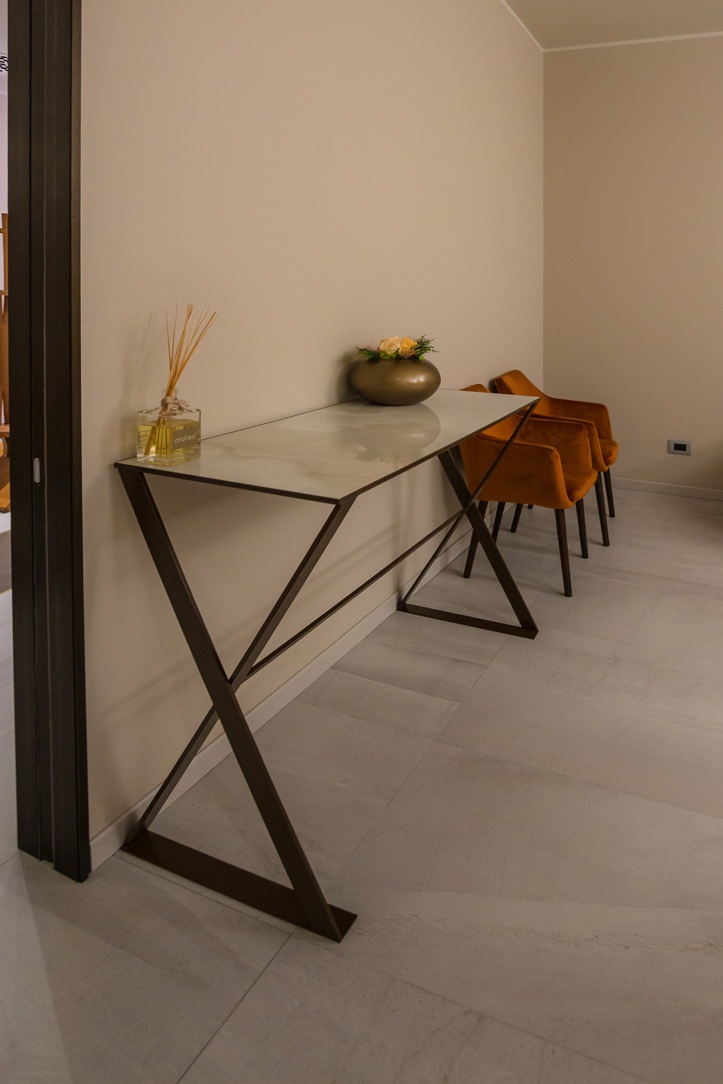
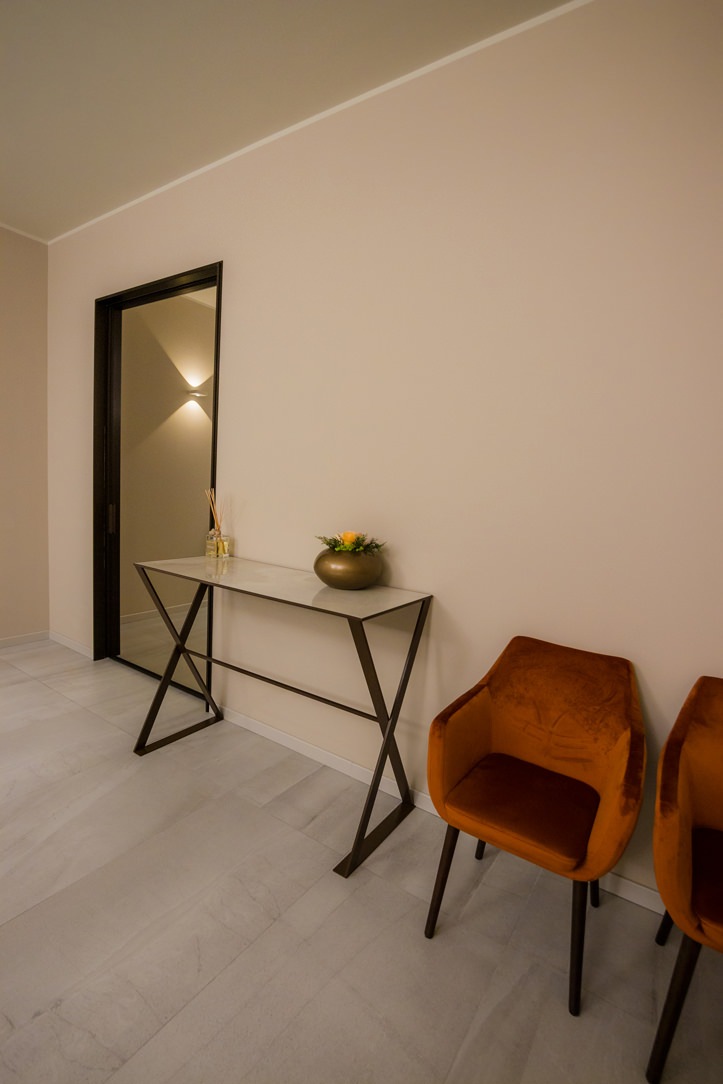
THE INAUGURATION OF THE FUNERAL HOUSE
The presentation of the Casa del Commiato was also innovative and interesting. The first access to the public was in fact crowned by a short but intense exhibition, Wish You Were Here. Here the works of 23 artists dealt with a delicate theme such as death, in empty and not yet furnished rooms. “An intimate and spiritual journey of the analysis of absence but also an attempt to crystallize and make eternal that extraordinary emotional tension that originates from the pain of loss, transforming it into a regenerating force. Through the powerful connotation of the place, the artists’ works resonate with the themes of infinity, beyond, melancholy, tension and desire, ensuring that even a painful concept such as absence can become a positive engine of creative production “. (cit. Gabriele Salvaterra) In the Laical Room an installation by Noemi Mirata shows a dying body give way to a new plant life, which rises upwards. On the back screen a video of Elisabetta di Sopra in which the gestures in caring for a life that is born and one that goes are repeated.
At the center of the large corridor is the work of Martina Cioffi made of raku ceramic. The sculpture tends to evoke a powerful nature, mixed animal and vegetable, creative and fruitful.
Martina Cioffi, Shape-shifting #1
In the smaller office the dreamlike work of Lorenzo D’Alba, in which two alien creatures find their natural habitat in empty space. In the larger office, the photographic series by Lidia Bianchi in which the memory of her father is mixed with Pierpaolo Pasolini’s thoughts on fireflies, a sign of the loss of an original nature, naivety, and amazement.
Lorenzo D’Alba Echinus and Lidia Bianchi Sono Tornate le Lucciole
These are just some of the installations of the exhibition that developed within all the rooms of the Funeral House. The inauguration took place between 25 and 28 March, exactly two years after the first lockdown due to the Covid-19 pandemic, which especially hit Bergamo and prevented many families from being able to greet their deceased with dignity. After two long years, Generali Onoranze Funebri and the Centro Funerario Bergamasco open a place, in the heart of the city, where death can find space and be included in life.

