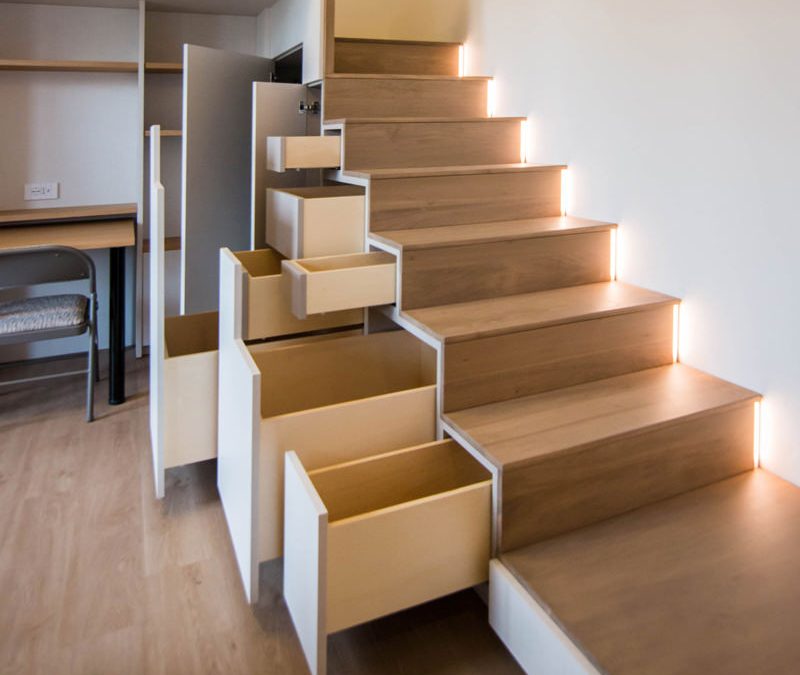
Optimizing spaces with functional furniture: a studio apartment in Milan
Optimizing space with functional furniture is the design intent of this studio apartment in Milan. The material selection expresses simplicity and naturalness, bringing a contemporary feel to the custom-designed interiors of this cozy home.
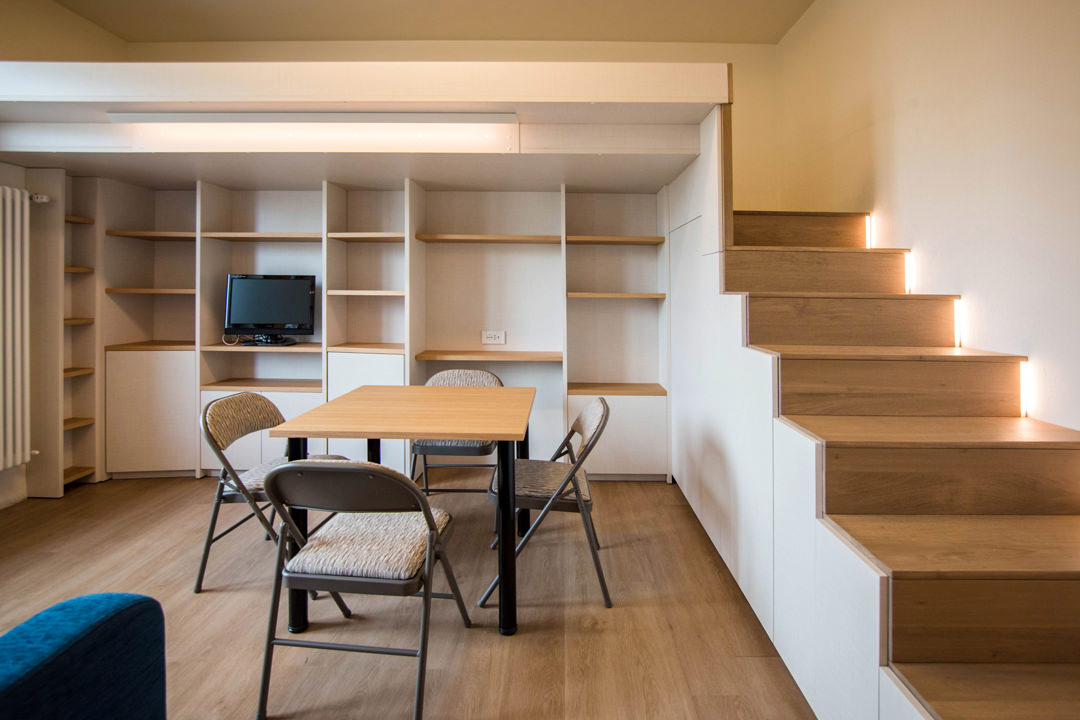
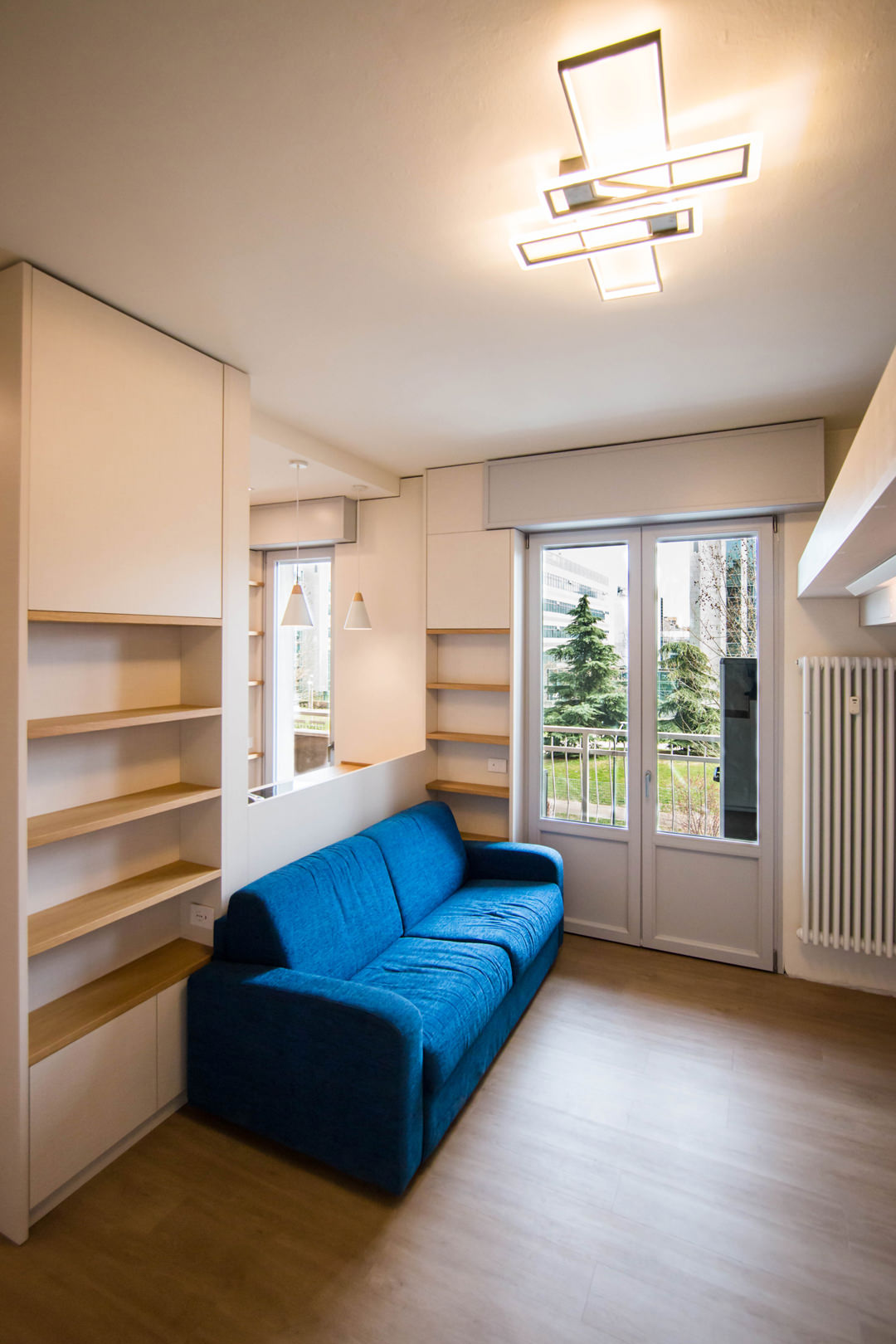
A cozy looking studio apartment in Milan
We have already addressed the issue of living in small spaces with this minimal style apartment in the heart of Milan. After a few years, the need to optimize spaces has not lost interest but has instead increased the demand for functional furniture. The example of this studio apartment in the suburbs of Milan best expresses the concept of practicality combined with a natural aesthetic line.
Starting from the original structure of the apartment, the renovation project began primarily with the spatial organization of the rooms. The entrance, working as a filter, acts as a pivot for the management of internal flows. From the front opens the view of the kitchen, essential but well equipped, which visually communicates with the loft living area where a large bed is located.
On the left of the entrance is the anteroom, equipped as a closet with service wardrobes. From here, direct access to the bathroom with a large glass shower and sink area with service cabinet.
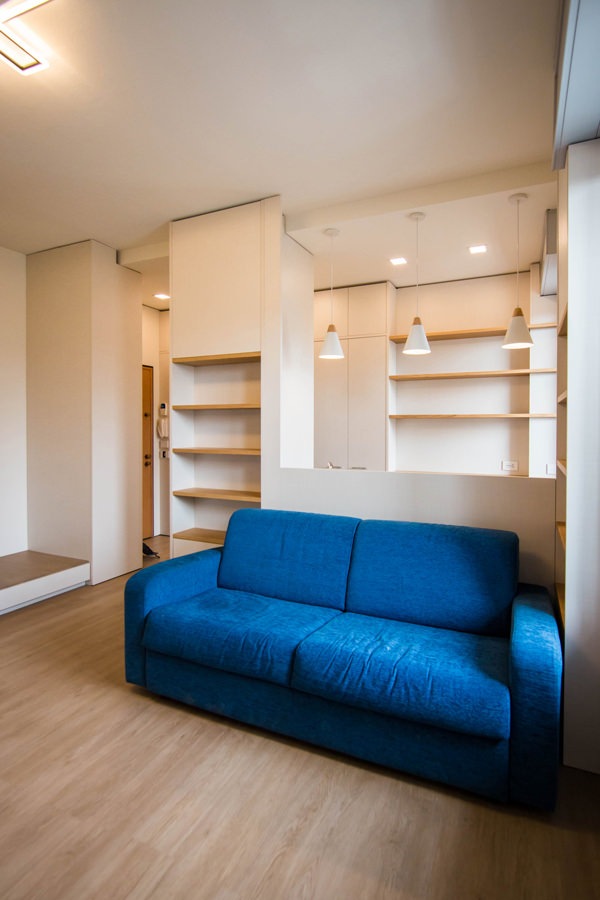
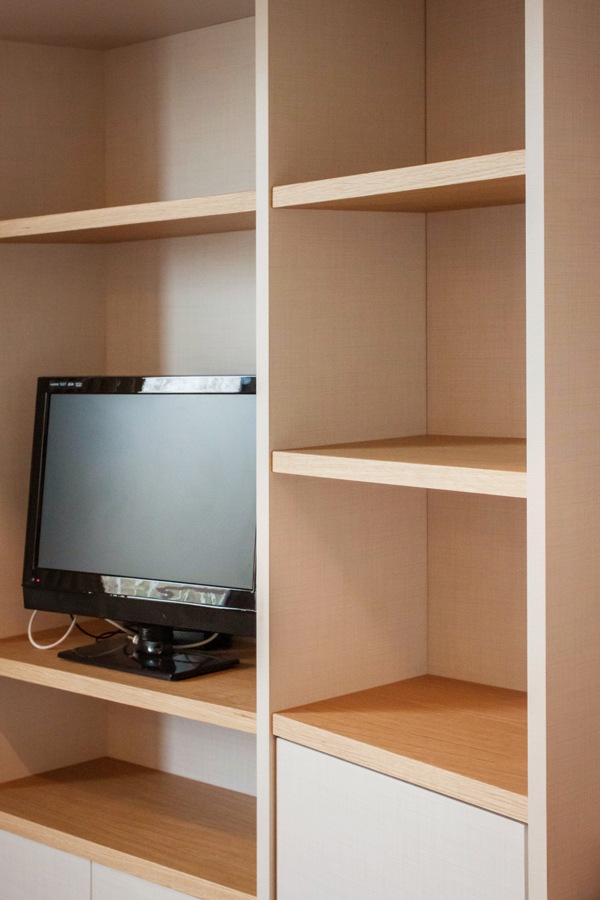
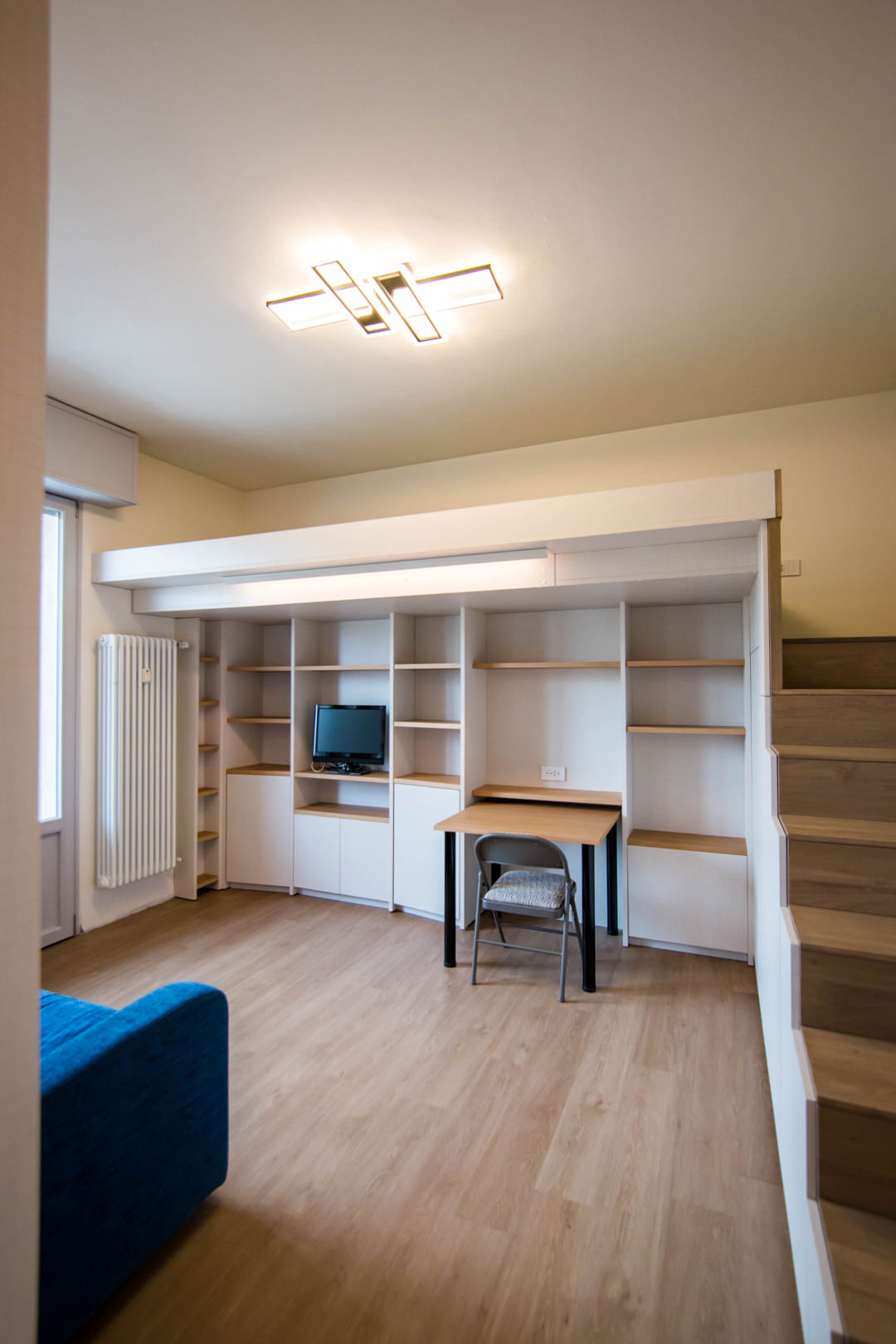
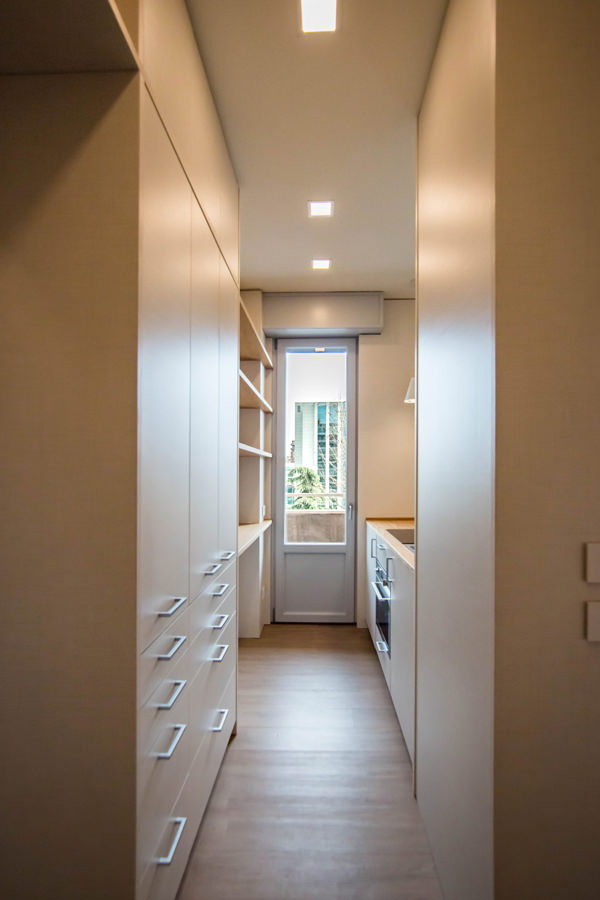
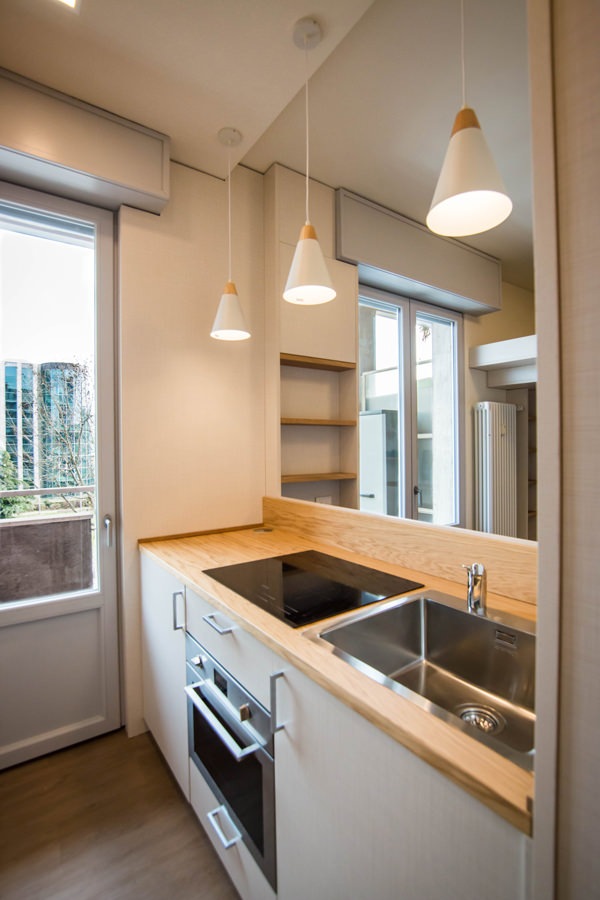
Optimizing space with custom-made furniture
To make the most of the available space, the furniture of this studio apartment has been custom designed by obtaining service rooms from structural voids and architectural constraints. The best example is certainly the creation of the under-stairs compartment with doors and push-pull trays useful for arranging objects of various sizes. In fact, starting from the modularity of the risers and treads of the access ladder to the mezzanine, doors are created with a vertical reading whose opening takes place via push pull. Depending on the need, each internal compartment takes up the space of two or more steps, equipping itself with additional extractable volumes where necessary. From this perspective, the dining table can also be in a resting position, attached to the equipped wall of the TV area and used as a desk, or moved to the center of the room to accommodate other diners.
Even the equipped wall, to gain additional service space, is made up of three distinct modules, the sides of which are slightly inclined. The shaping of the different elements allows an optimal management of the architectural corners, also creating a greater sense of welcome.
The architectural void then becomes the new design theme, equipping cavities and niches with shelves and open compartments. This is the case, for example, of the main pillar, incorporated in the dividing structure between the kitchen and the living area. The lower part houses internal shelves accessible through a door with push opening, while the upper part consists of exposed shelves in the niche.
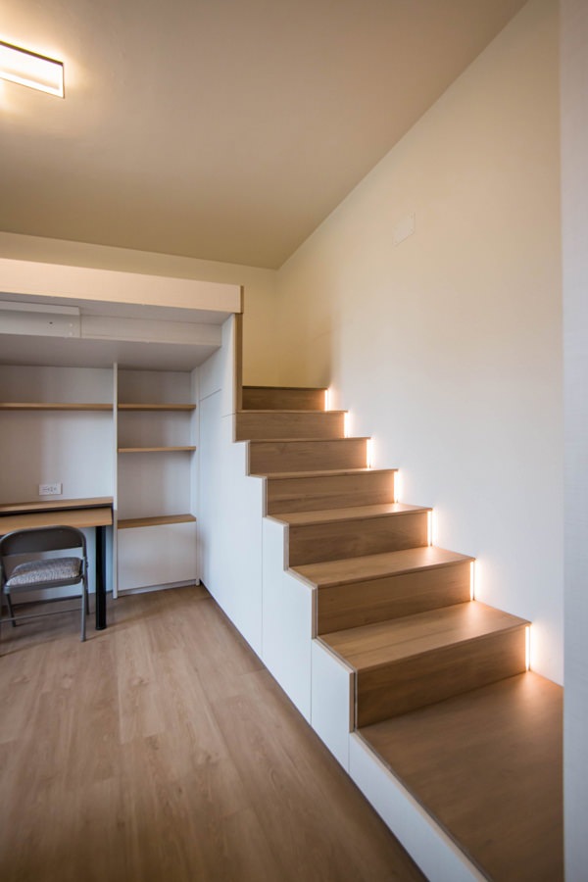
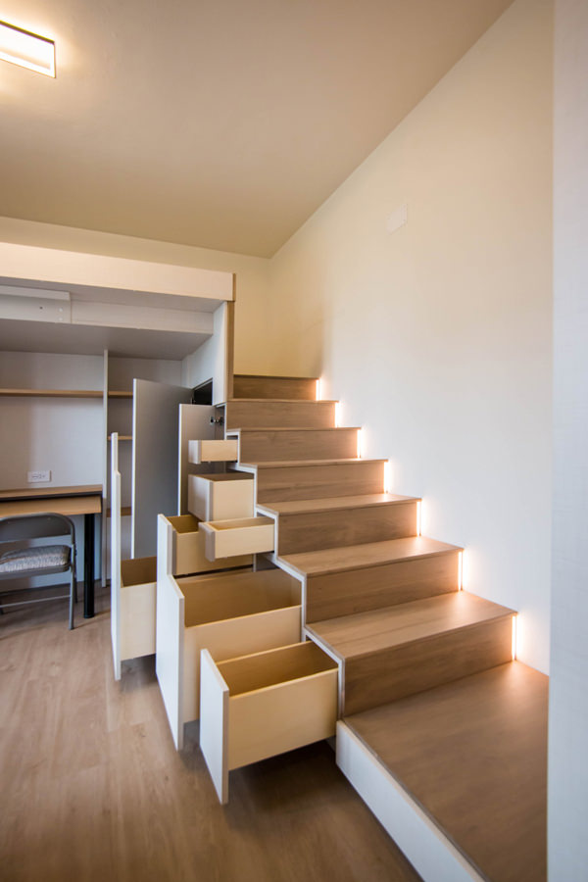
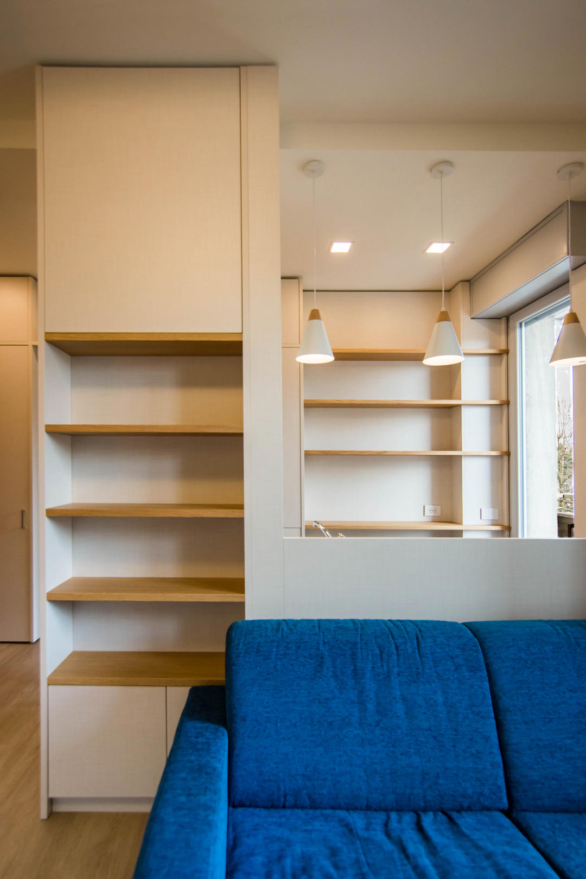
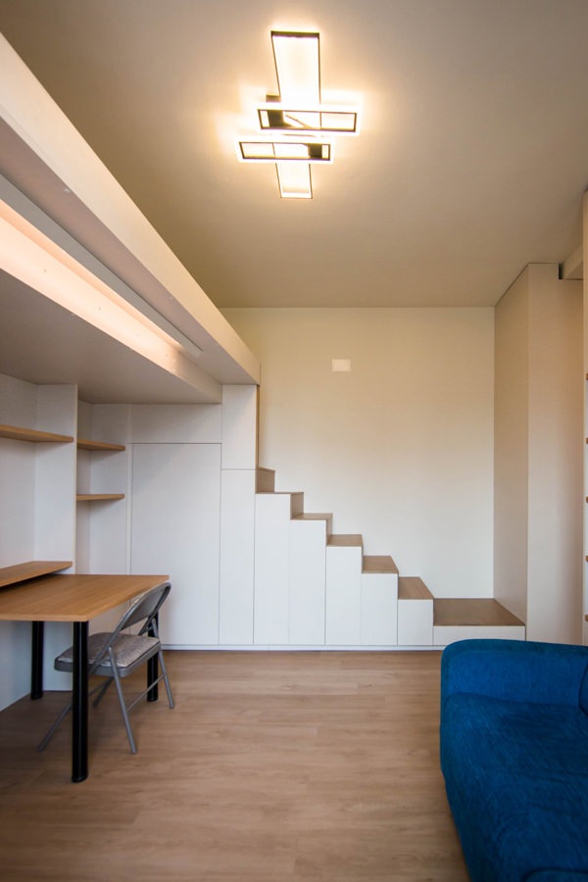
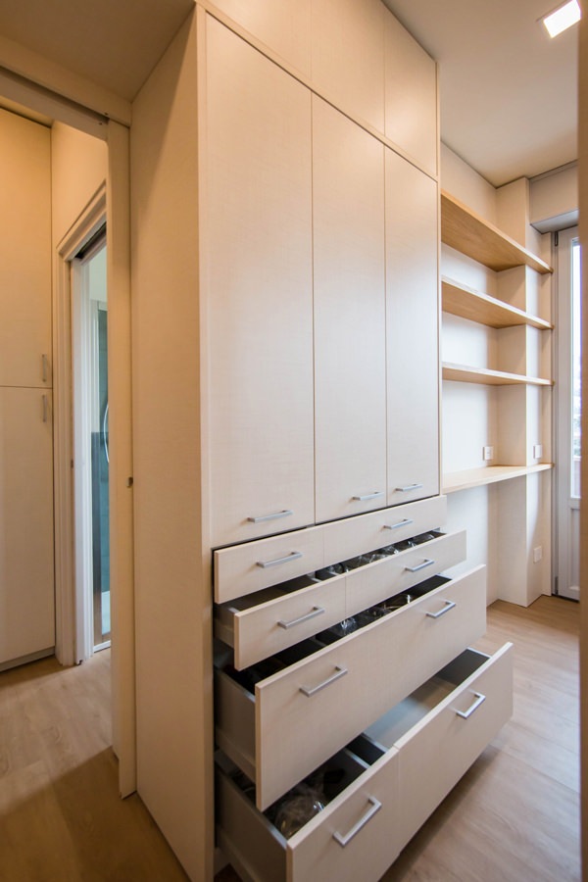
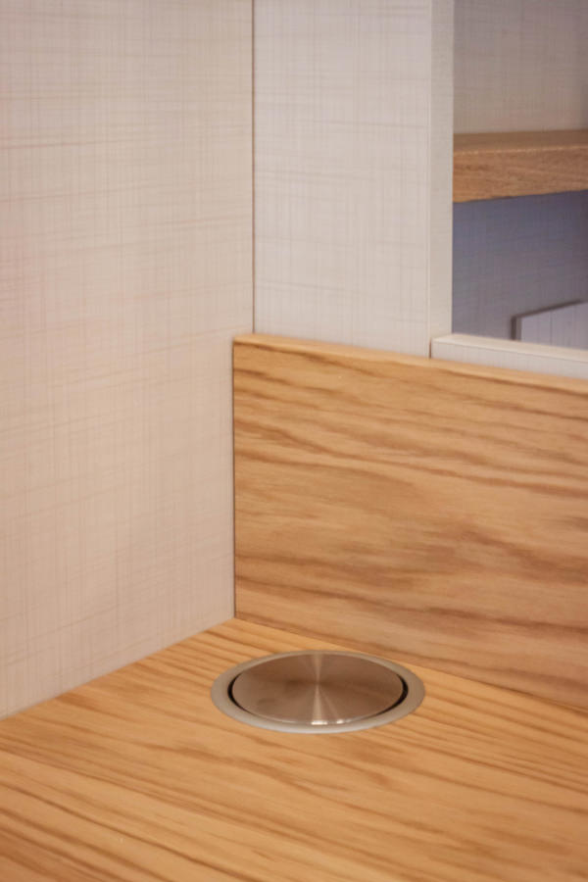
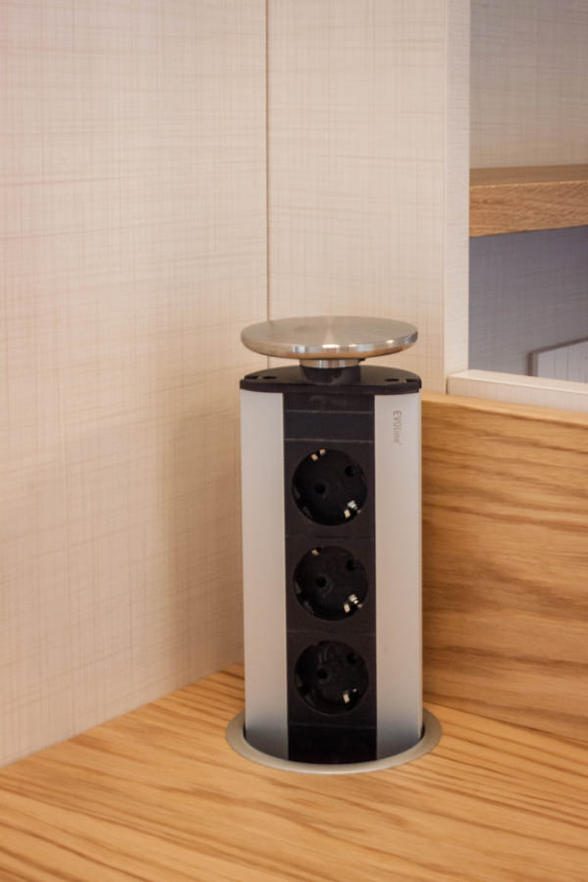
Functional but also conceptual steps
Another focal point is the anteroom, which from an environment required by law also becomes a useful space for the storage of cleaning products and service cabinets. Drawers and doors with height-adjustable internal shelves are used for the products storage of different sizes.
Even in the bathroom, the design of the furnishings in order to make them functional gives life to a large and bright environment. The change of flooring marks the transition not only physical but also conceptual and visual to a more intimate and reserved environment. The front view on the window offers ample natural lighting, diffused throughout the room thanks to the choice of materials. The glass closure of the shower minimizes the aluminum details, while the large mirror attached to the service cabinet expands the perception of space.
Optimizing the space in the bathroom means taking advantage of all the service cavities: an example is the open oak cabinet under the window. The service shelves for toilet paper and small personal hygiene products in wooden finish in fact obtain their space on the side of the radiator, without however being oppressive. Small accessories such as the pull-out towel holder enrich the functionality of an aesthetically simple and clean bathroom cabinet. Simple and authentic forms are thus valued.
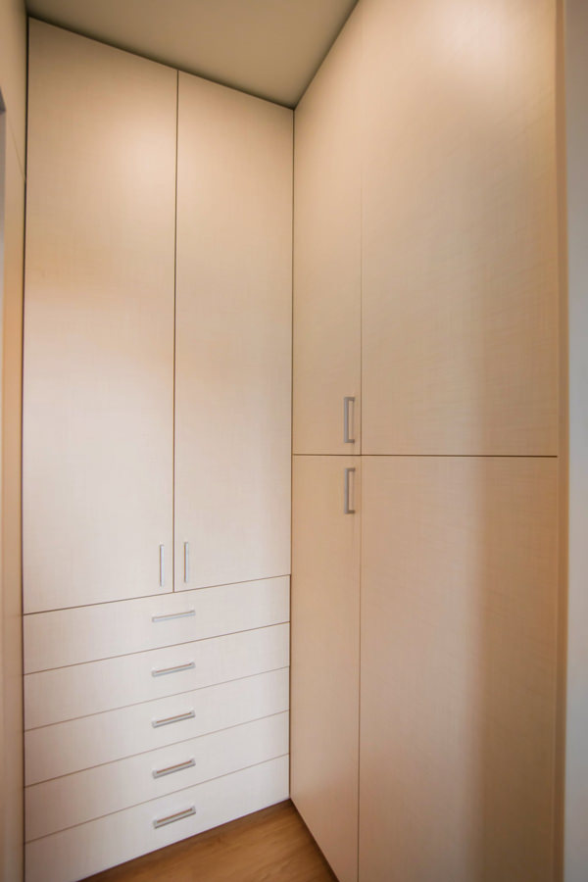
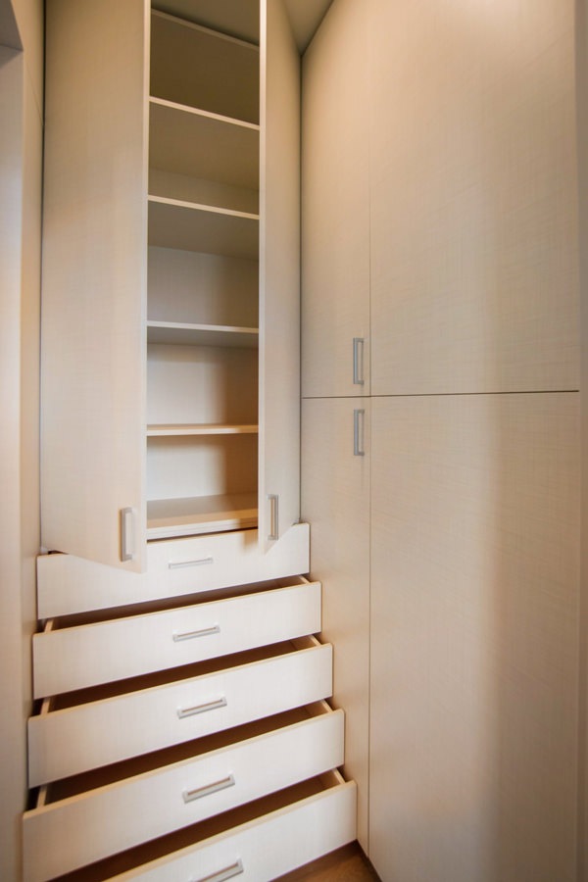
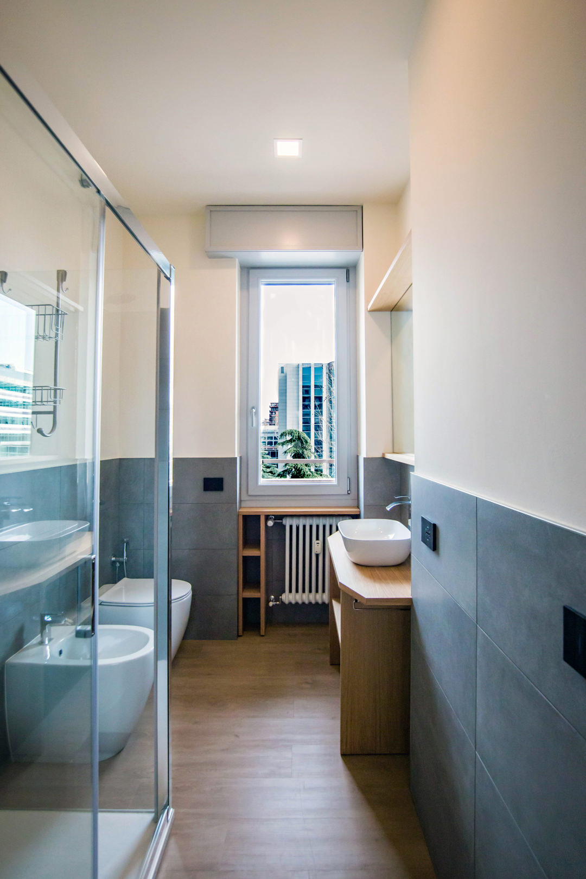
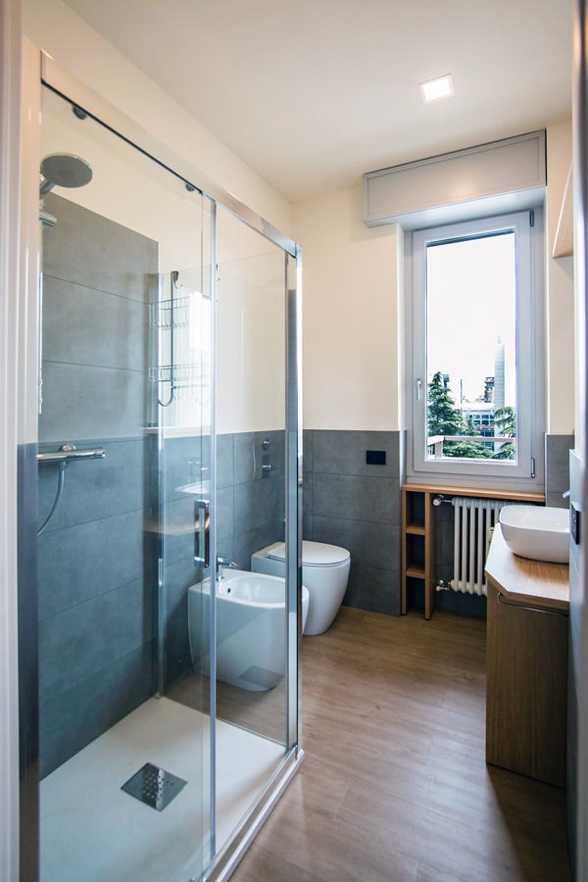
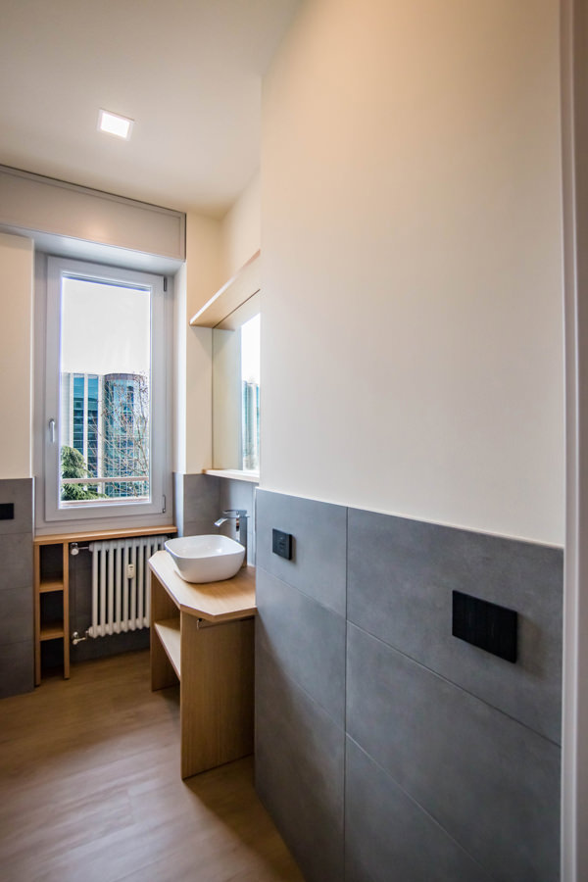
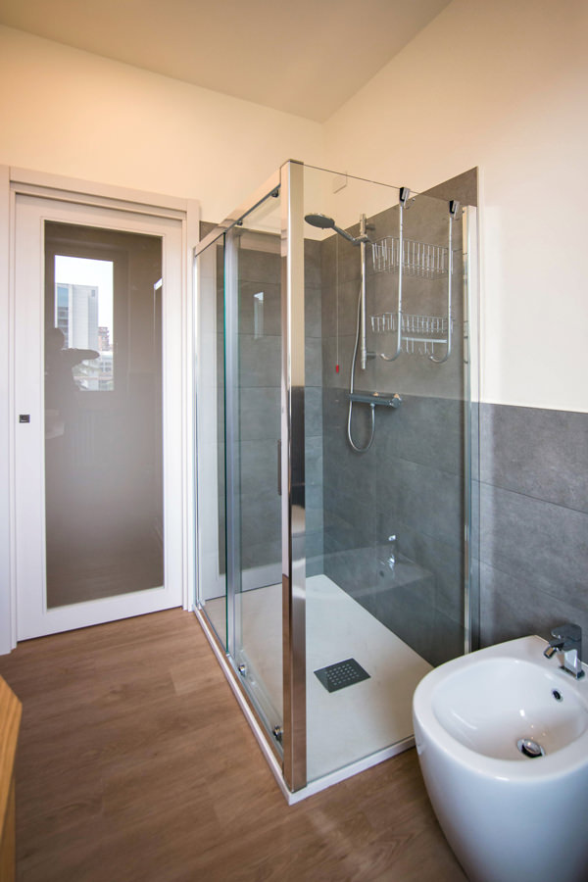
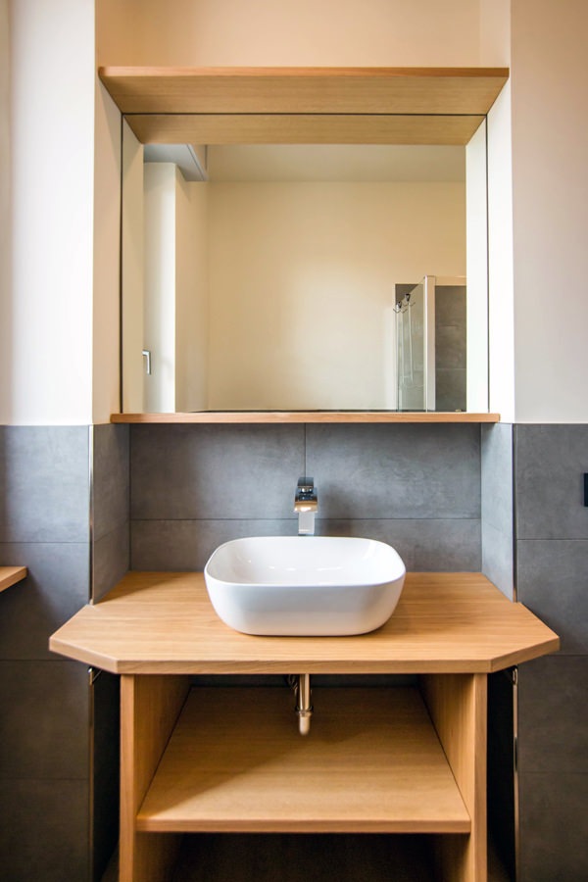
Natural colors and materials for a contemporary studio apartment
The practicality of the furnishings is not only found in their composition and spatial arrangement, but also in the choice of materials that characterize them. For horizontal surfaces, the choice fell on oak, a natural wood par excellence with great resistance and workability characteristics. Its aesthetic line with warm veins makes it welcoming and transmits spontaneity and tradition. From the parquet floor to the kitchen top and shelves of the open compartments, its presence becomes the touch of authenticity of the stylistic line adopted. For the vertical surfaces, on the other hand, the canvas bilaminate was chosen, whose warm but neutral tones make it delicate but incisive at the same time. Among the major advantages of this material, it certainly has high resistance combined with a very affordable price. Its finish also makes it soft to the aesthetic impact and textured to the touch, expressing attention to detail.
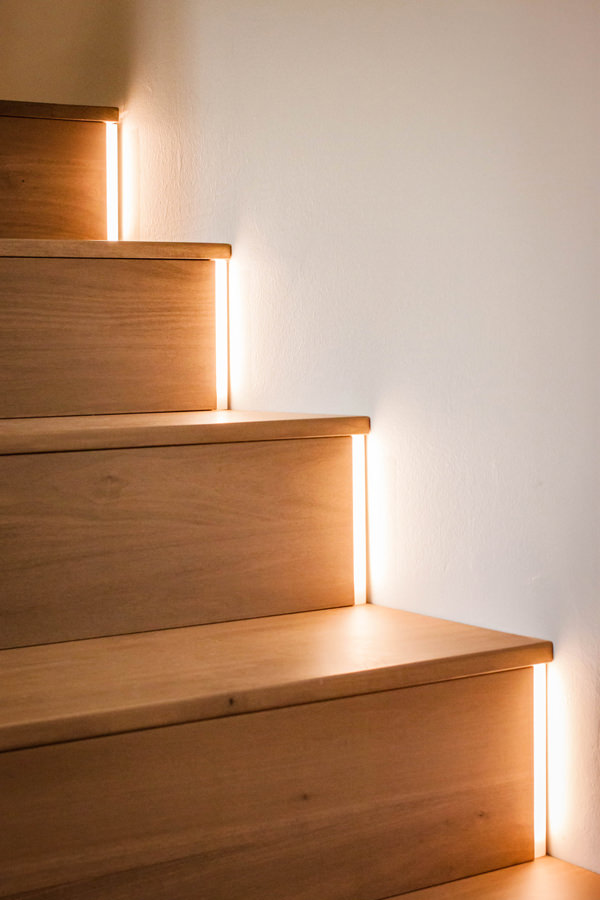
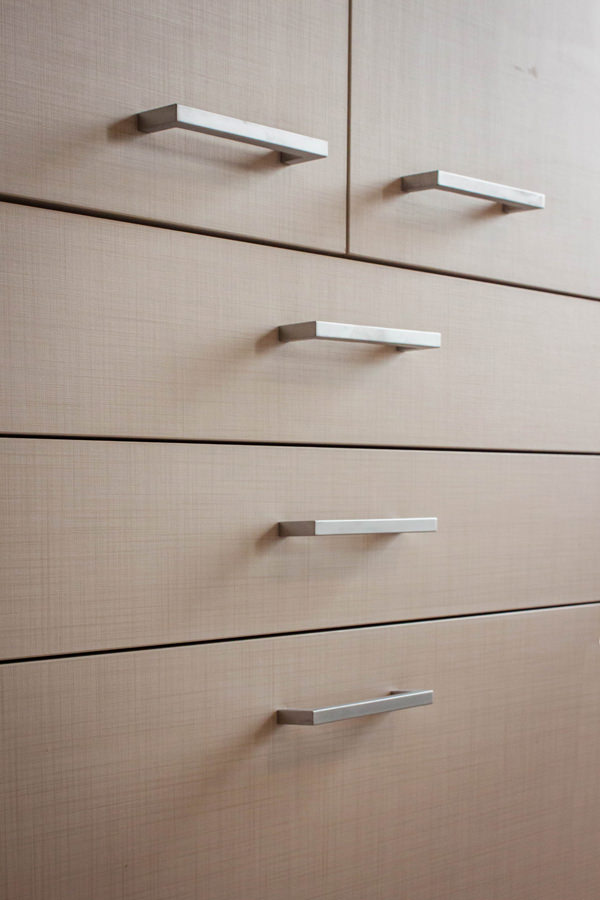
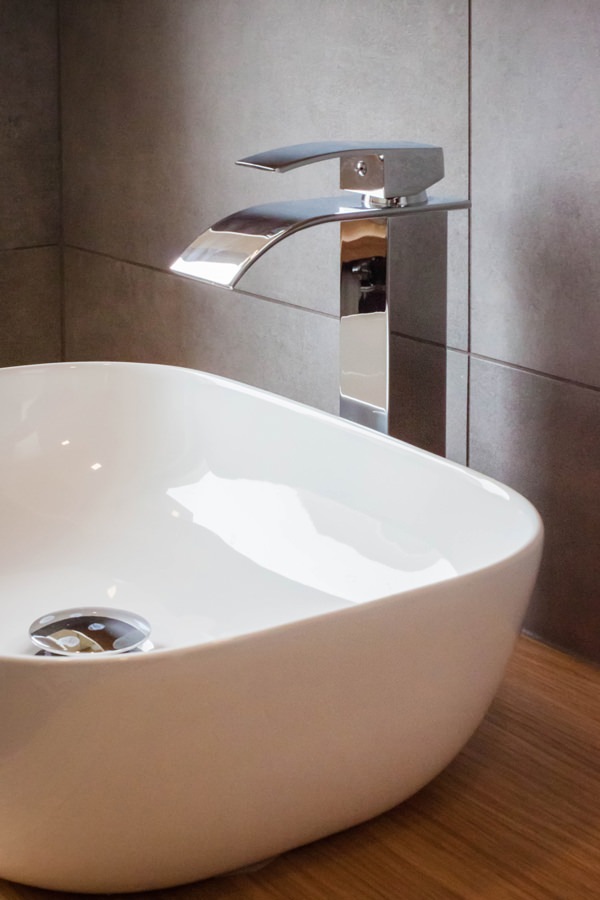
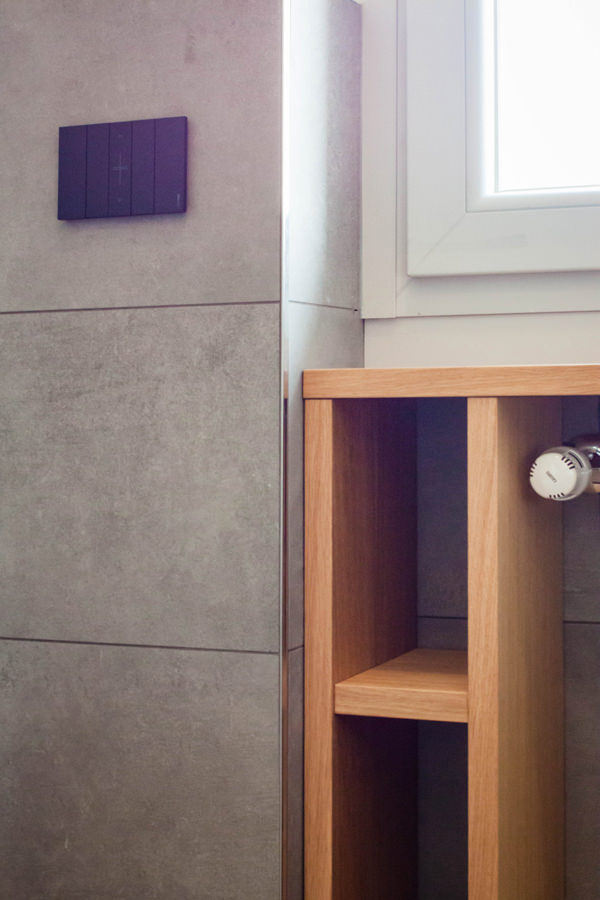
The renovation of this studio in Milan involved all levels of reading of the project. From the planimetric distribution of the rooms to the choice of materials and finishes. The choice of functional furniture allows you to optimize spaces by providing environments that are not only aesthetically pleasing but also practical and easily livable.
Architectural voids and structural elements hide great potential, just look at them with creative eyes!
To see other examples of small rooms optimized in spaces with functional furnishings, you can take a peek at this minimal style studio apartment or at this shabby chic style creation





