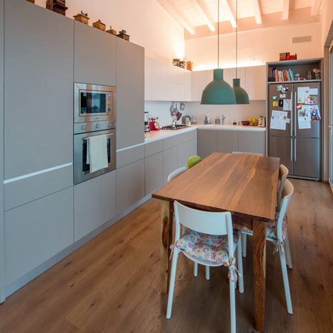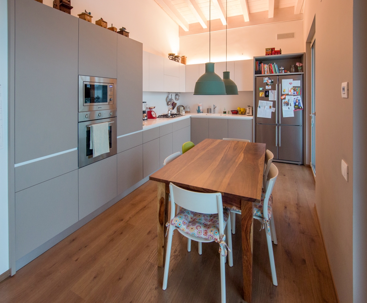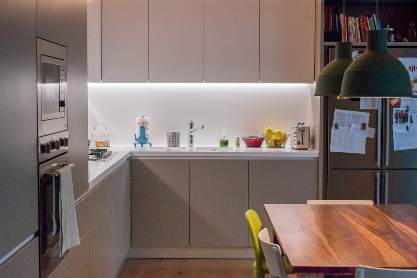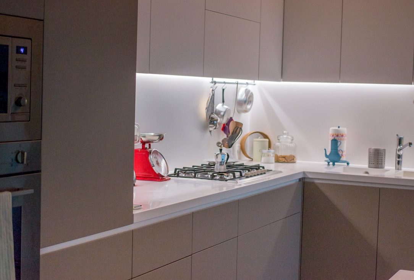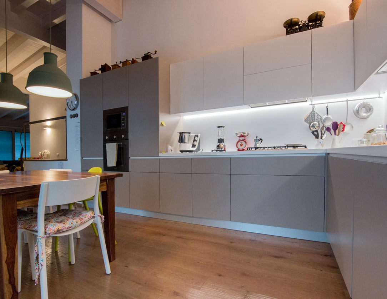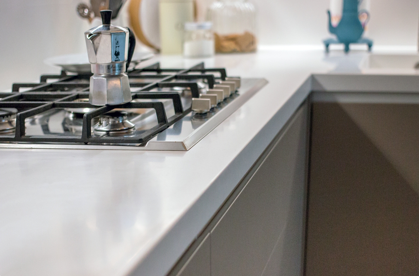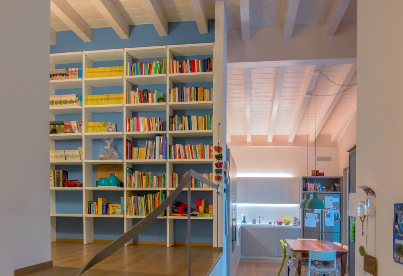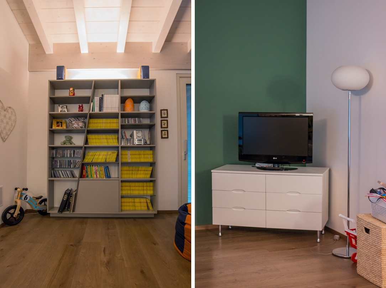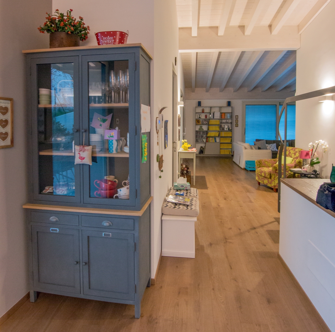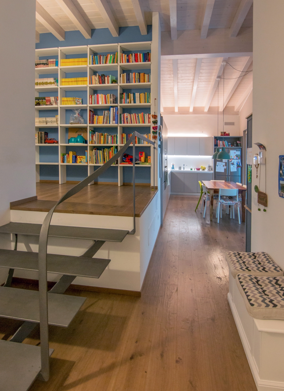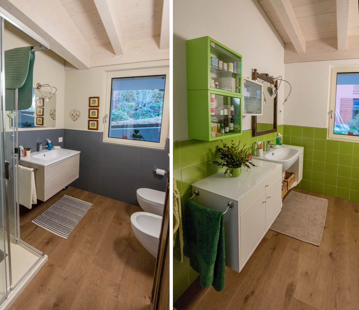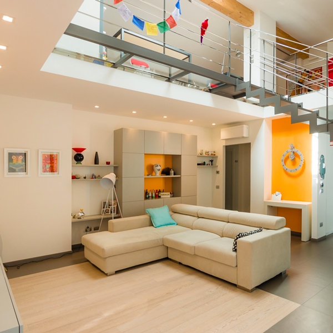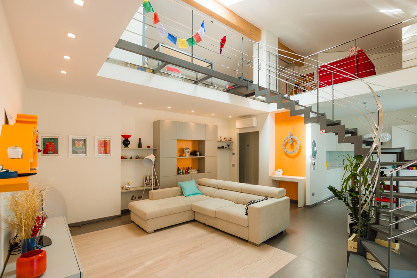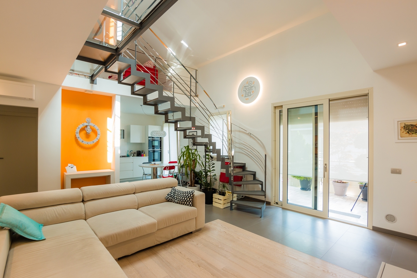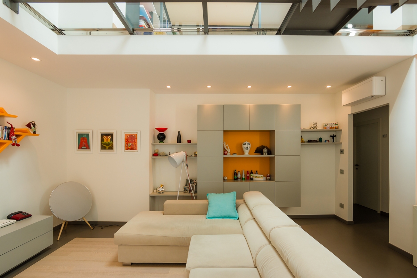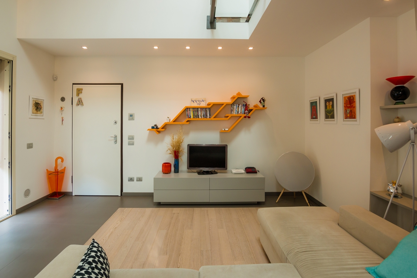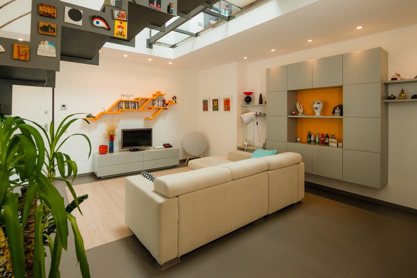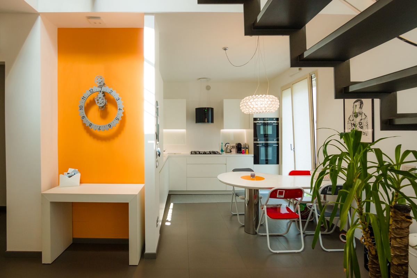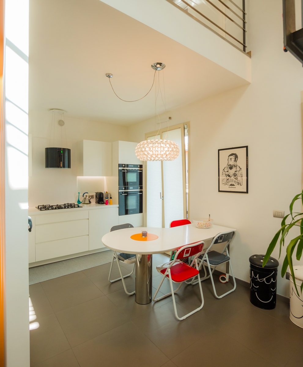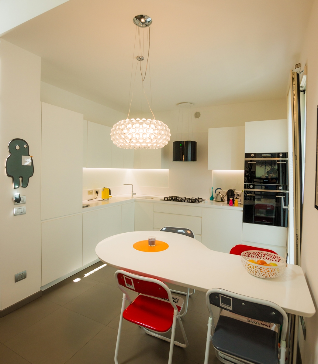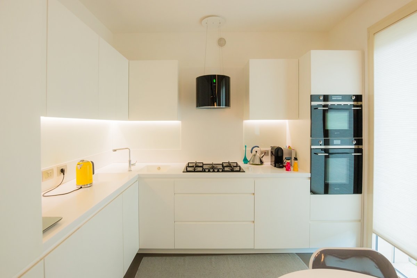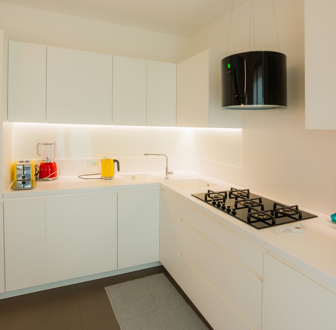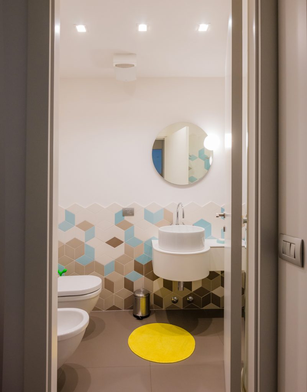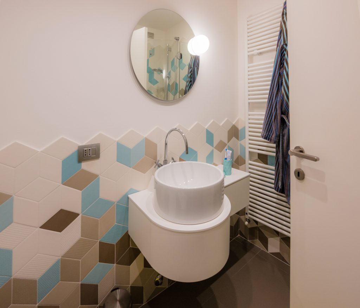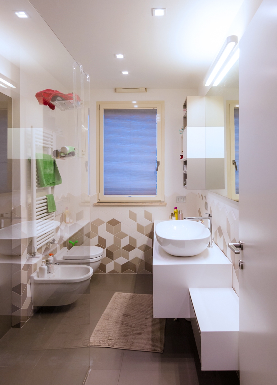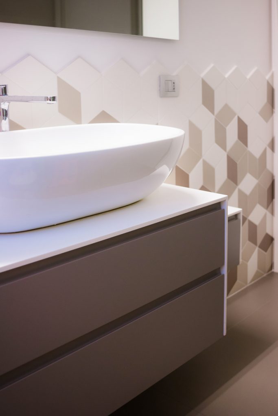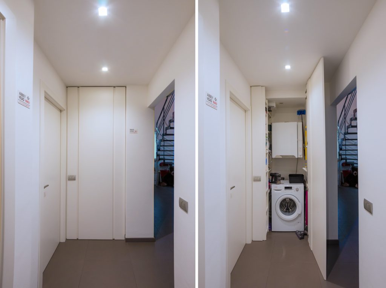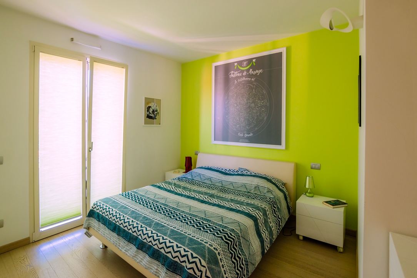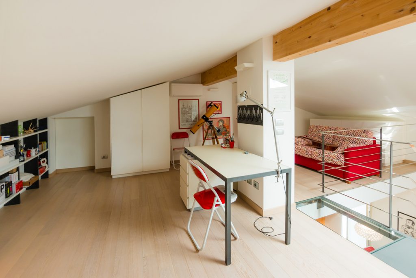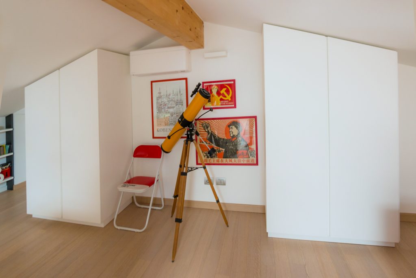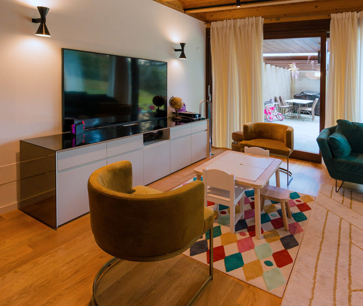
Delicate colors and lake reflections
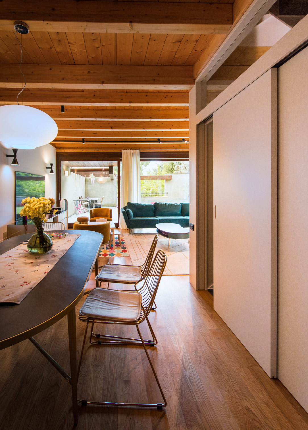
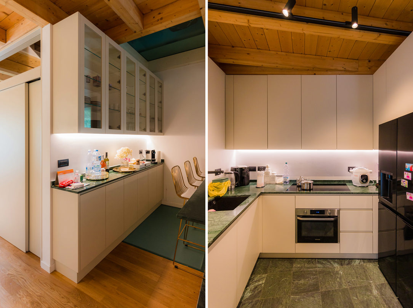
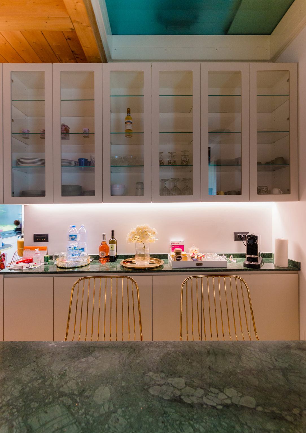
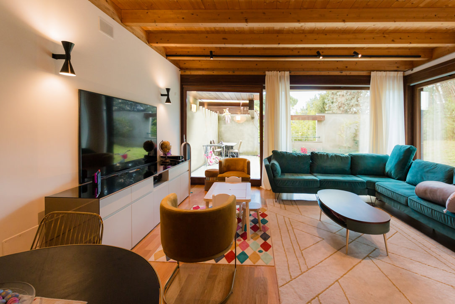
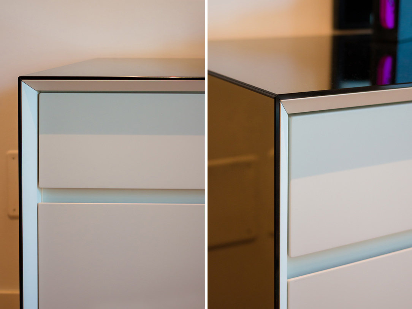
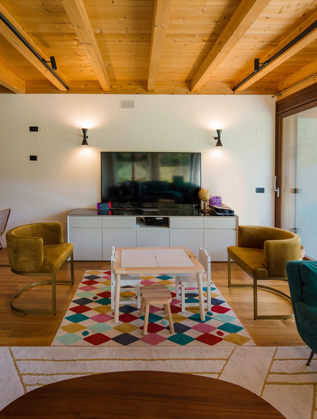
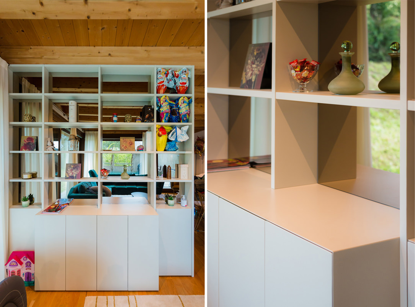
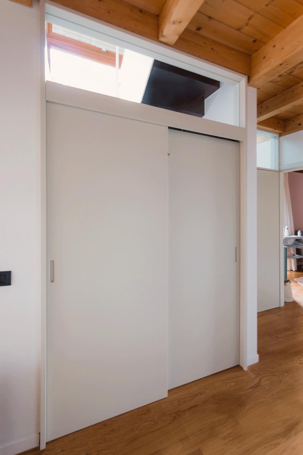
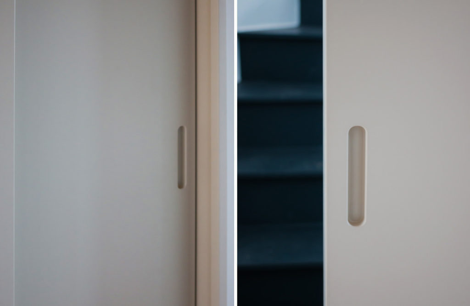
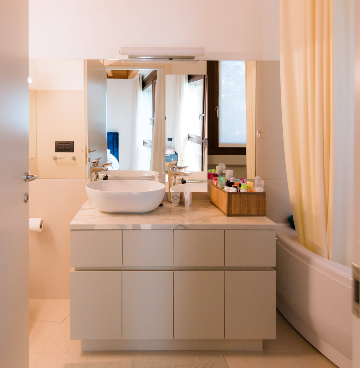
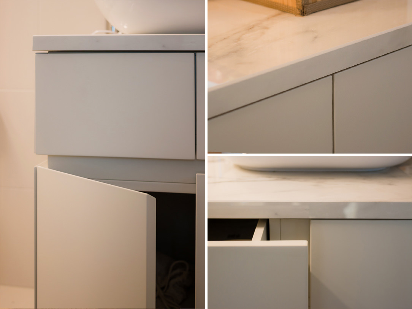
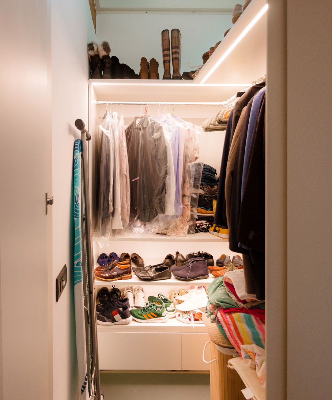
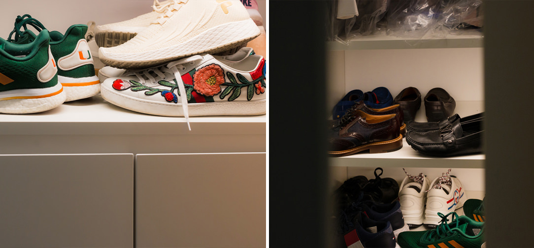
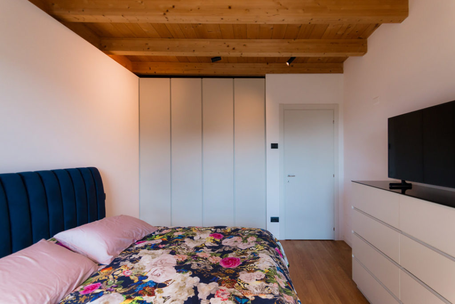
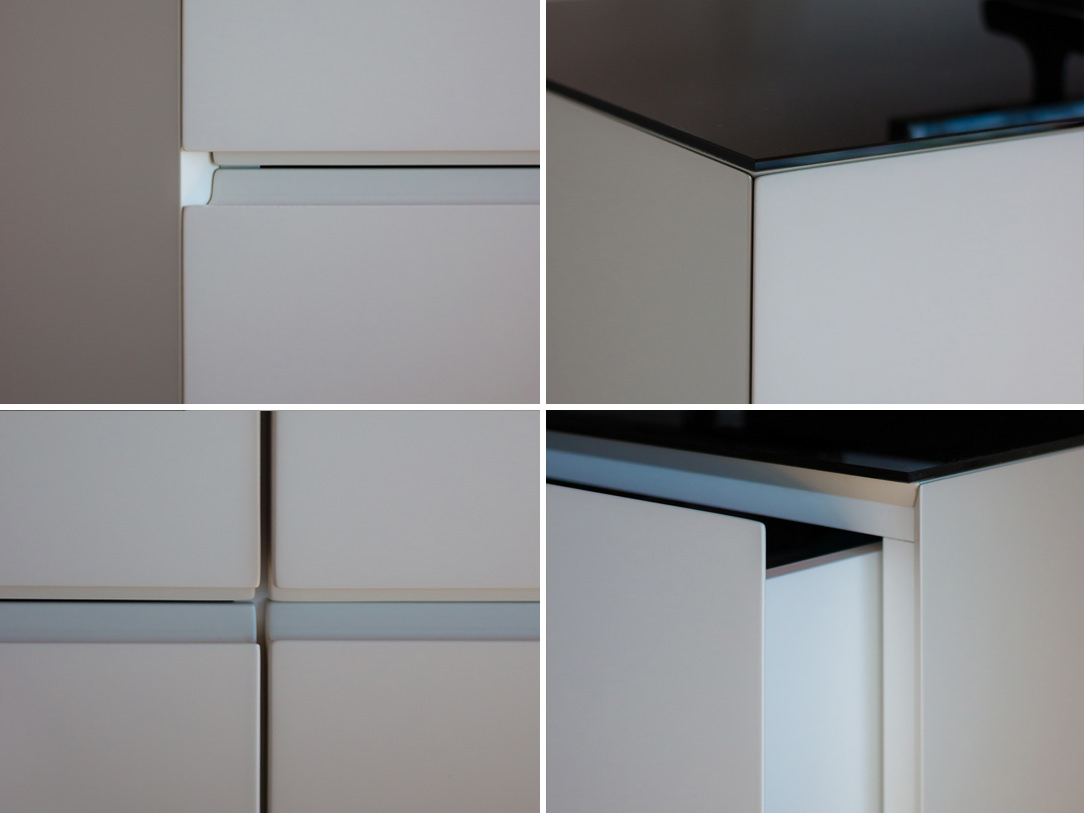
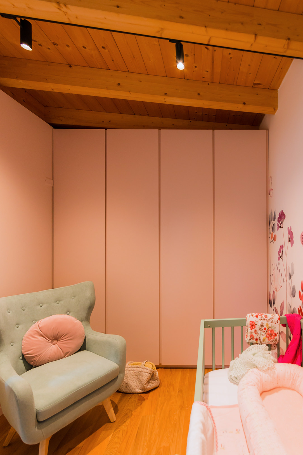
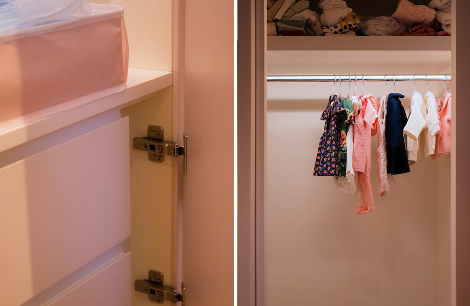
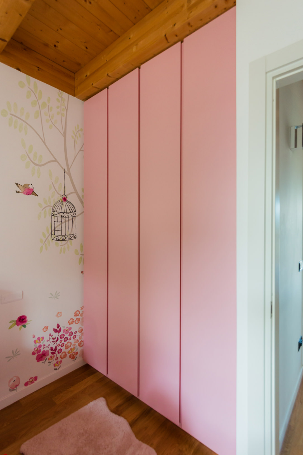
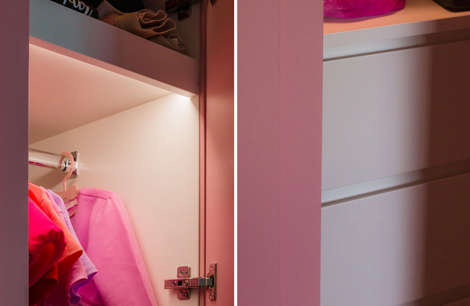
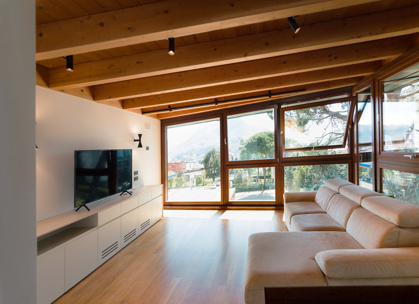
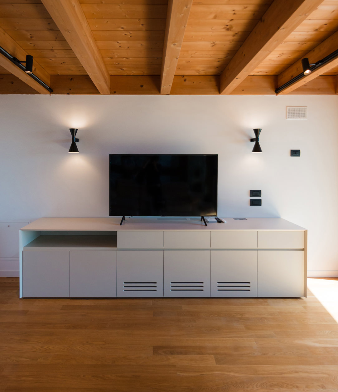
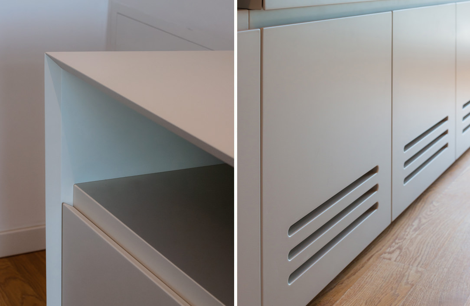
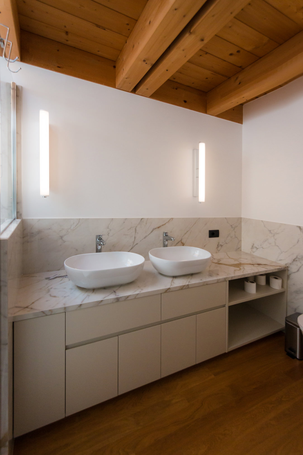
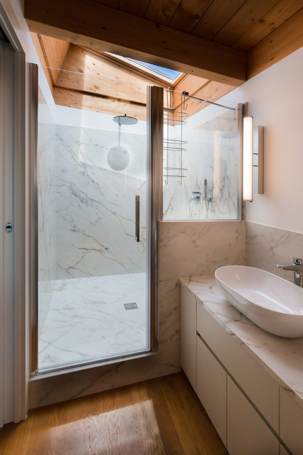
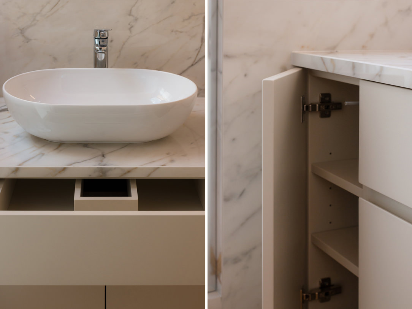
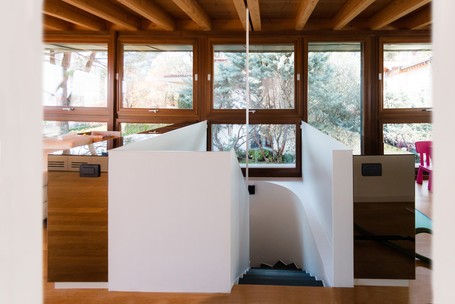
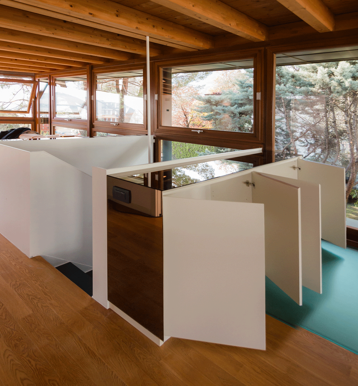
Delicate colors and lake reflections
In “that branch of Como Lake, which turns south” are situated this villa whose furnishings are characterized by delicate colors and mirrored surfaces, whose bronze reflections recall those of the lake at sunset.
Project: Architude
Year: 2023
Site: Lecco
At the entrance, an oval table is presented in all its elegance and the brass of its profiles is also found in other furnishing accessories in the house. Hidden from view is the corner kitchen, extending in height to the ceiling beams. The kitchen with its ivory white and green Guatemala marble top is also divided into an island and a back cabinet, offering a functional and welcoming space.
The ceiling has a transparent connection with the upper floor, an architectural feature which, together with the veined beams, gives the room a refined yet dreamy and natural look. The living area opens onto a glass wall, allowing light to illuminate the softly colored furniture. A subtle bronzed mirror finish of the TV unit reflects the environment, creating a harmonious link with the elements present on the upper floors.
These are accessed by a stairwell, isolated by ivory-coloured sliding doors and illuminated by light filtering through the transparent upper part. The delicate colors are also found in the bathroom furniture, in the walk-in closet and in the master bedroom, combined with the reflections of the chest of drawers with a mirrored lid. The girls rooms are tinged with pastel shades, with the external doors of the wardrobes colored pink, which light up when opened thanks to LEDs hidden by internal veils
On the top floor, an open space attic offers a bright and welcoming environment, enriched by a bathroom with walls and floors in Calacatta gold marble with golden veins and a window to the sky. The bronze mirrors of the symmetrical furniture at the arrival of the staircase reflect the external vegetation, creating a bucolic atmosphere.
Delicate colors and lake reflections
In “that branch of Como Lake, which turns south” are situated this villa whose furnishings are characterized by delicate colors and mirrored surfaces, whose bronze reflections recall those of the lake at sunset.
Project: Architude
Year: 2023
Site: Lecco

