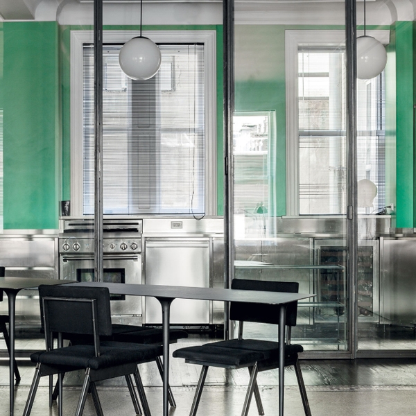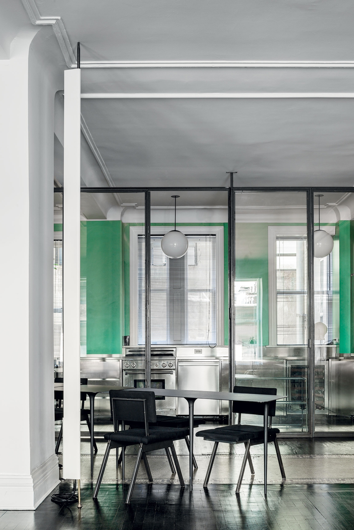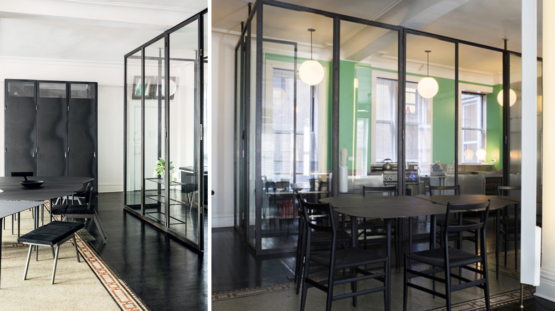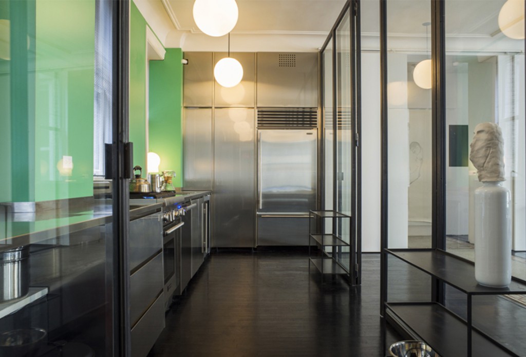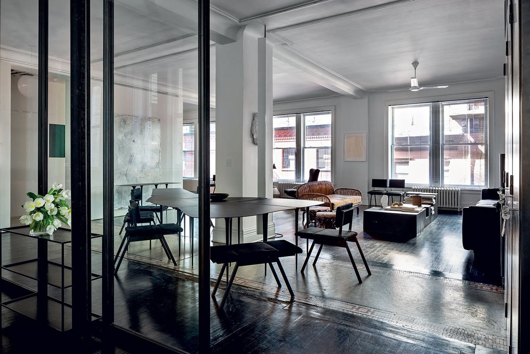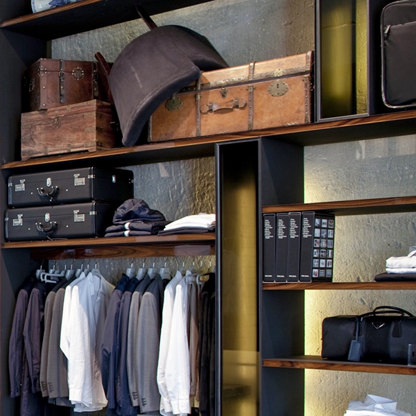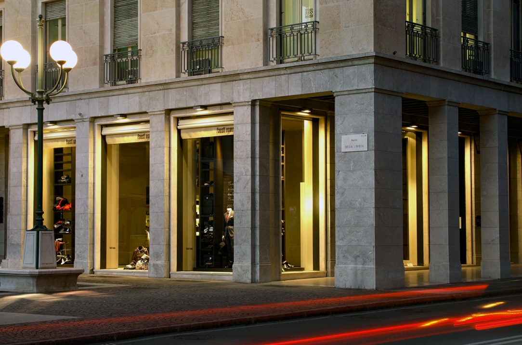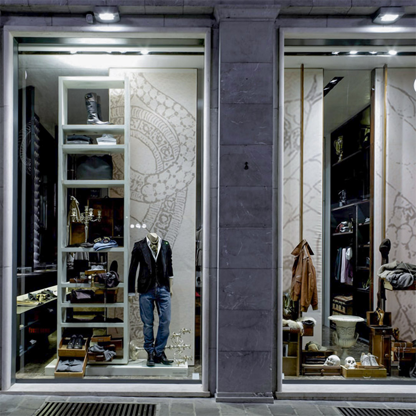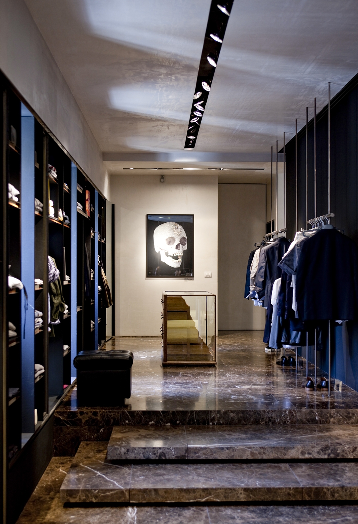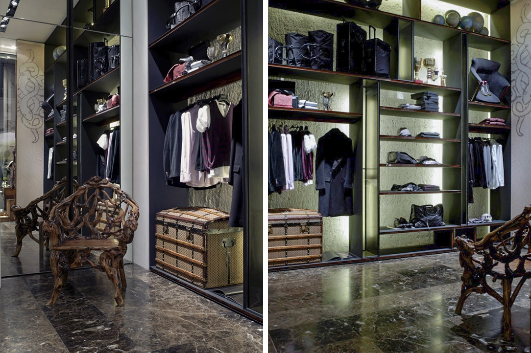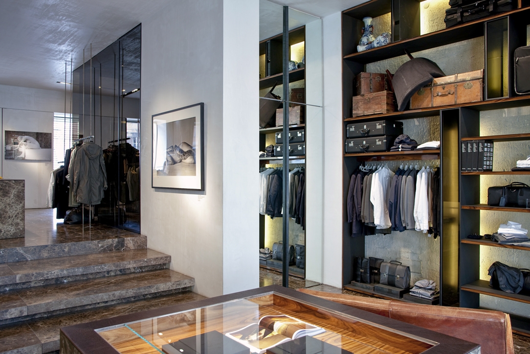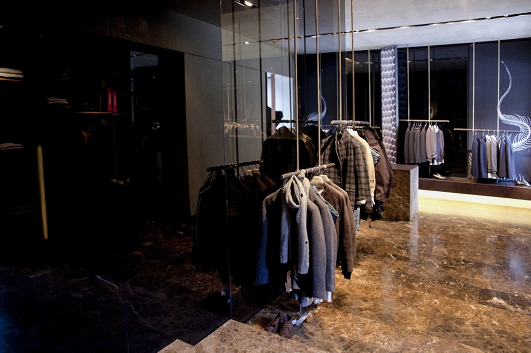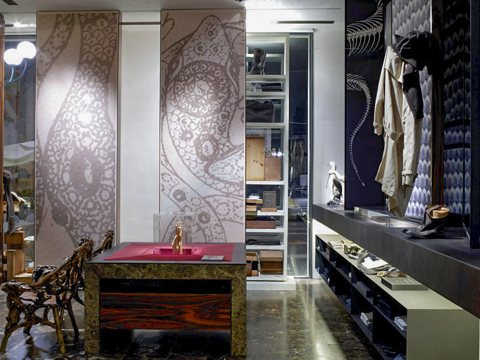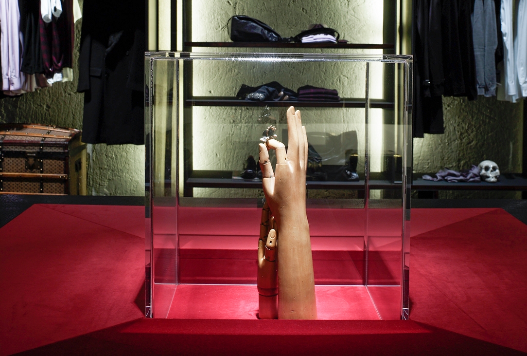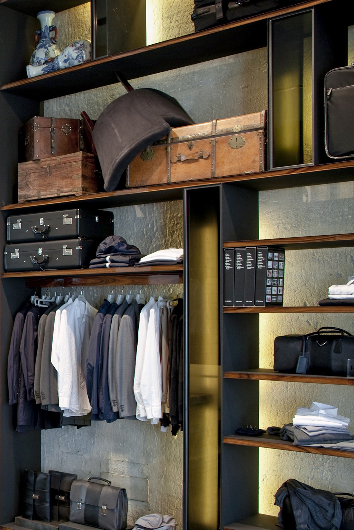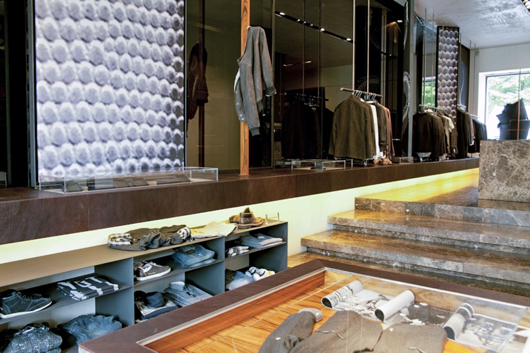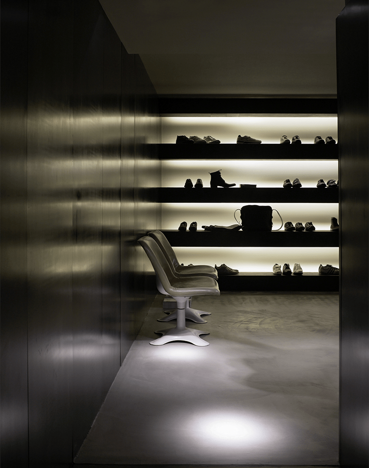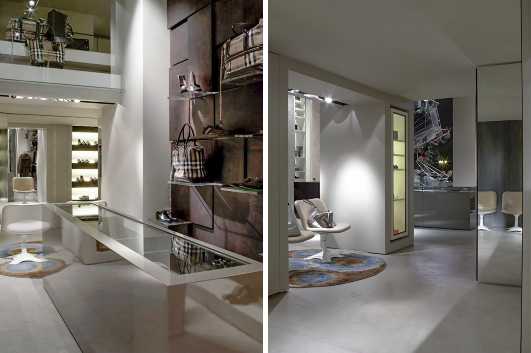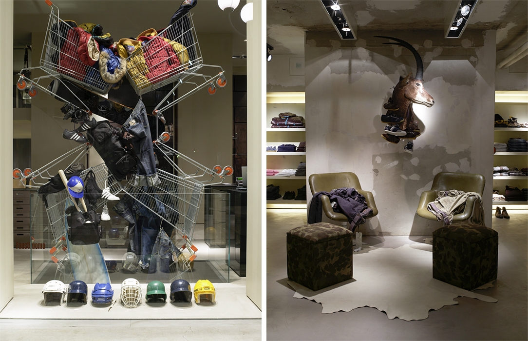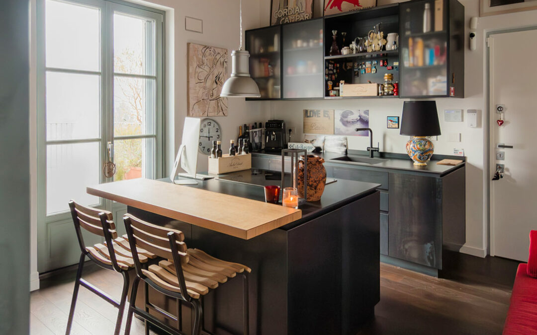
Industrial Romance
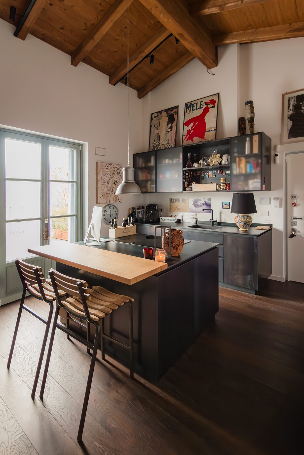
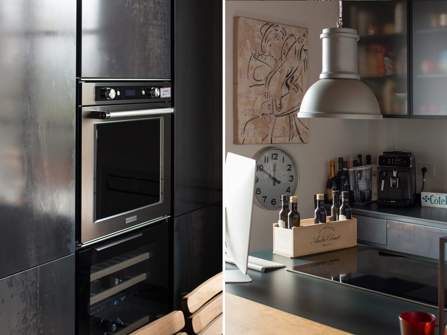
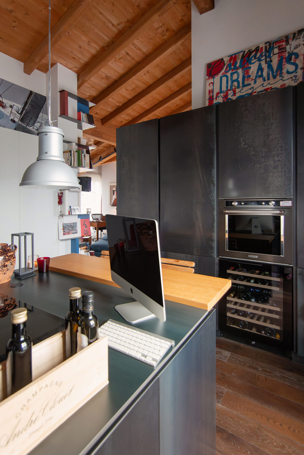
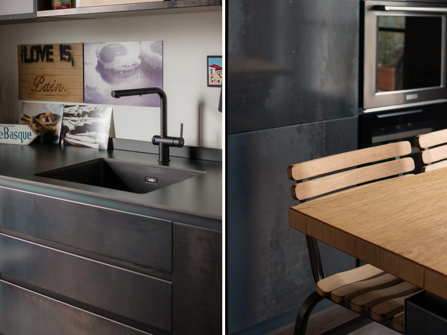
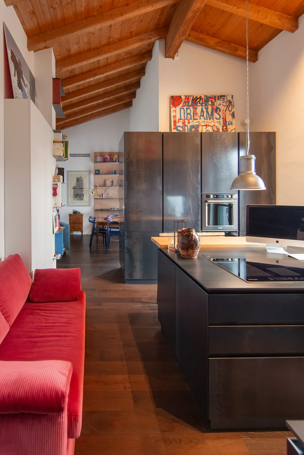
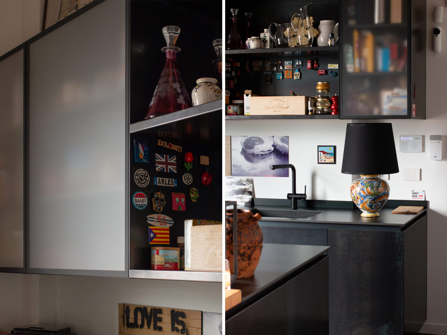
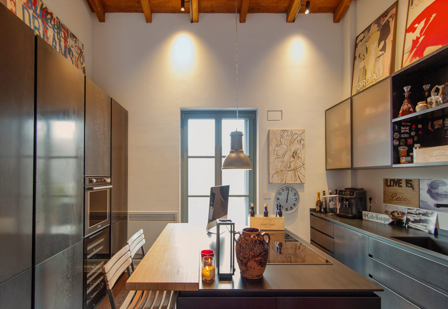
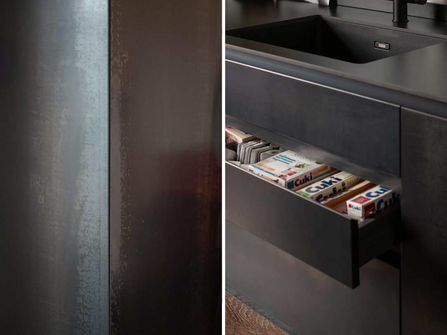
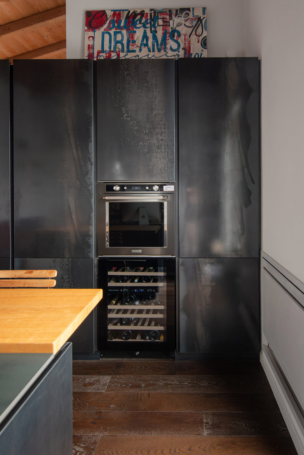
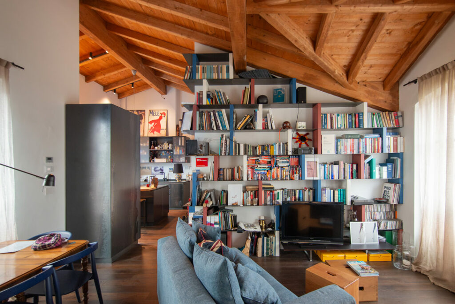
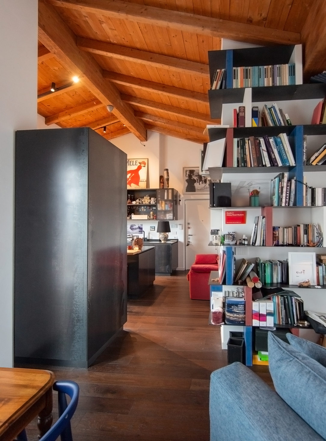
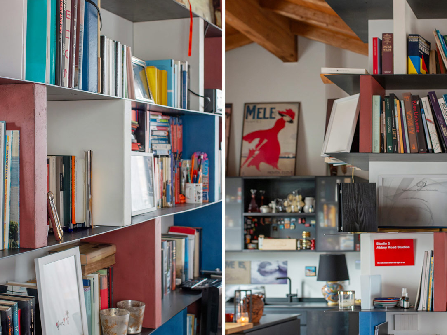
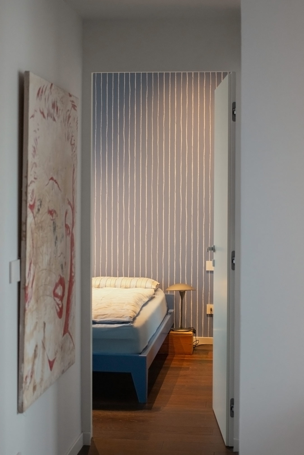
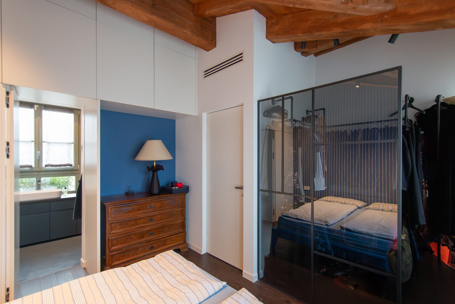
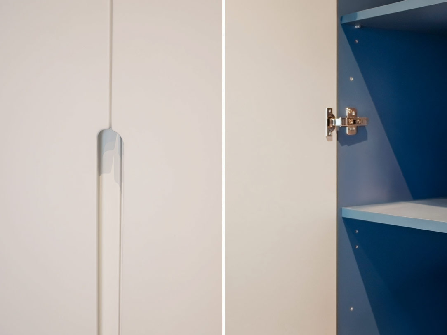
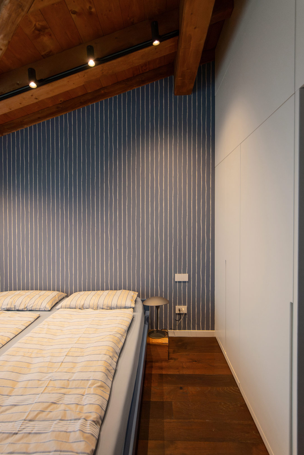
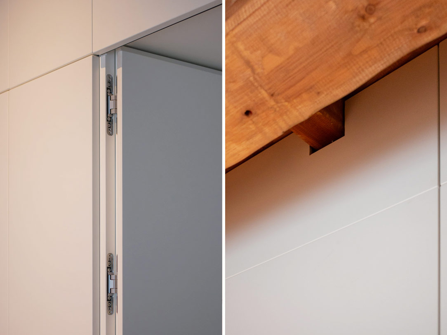
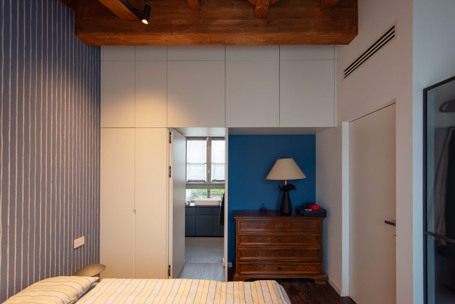
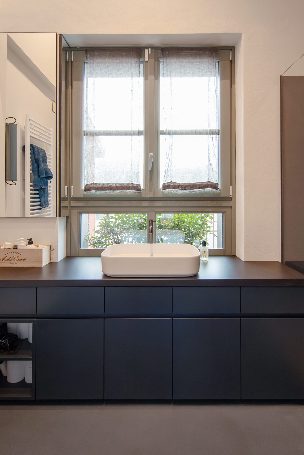
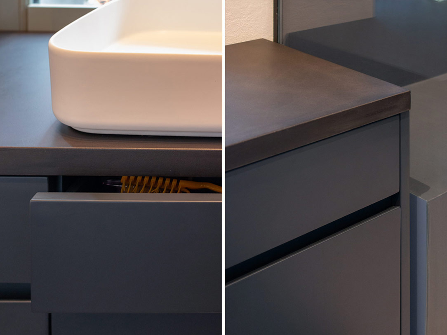
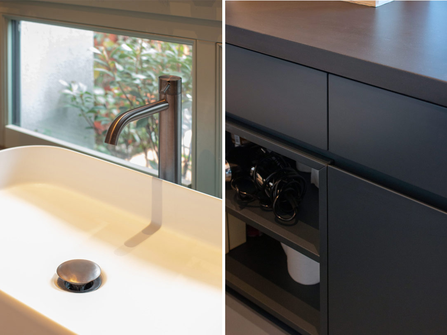
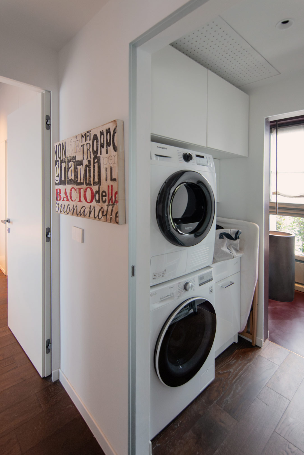
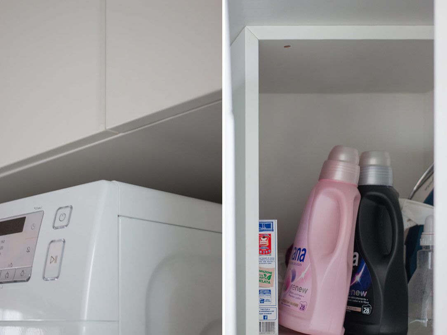
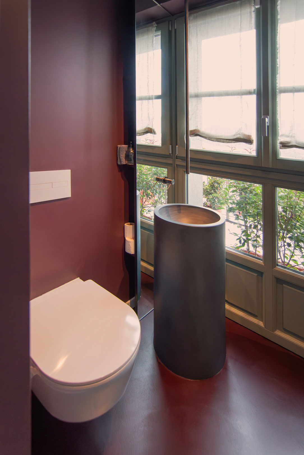
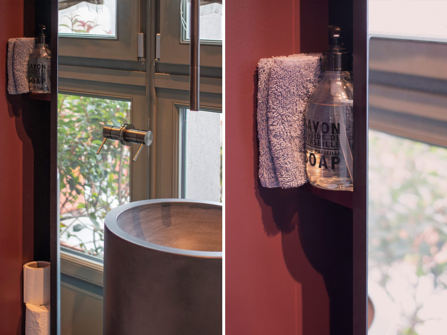
Industrial Romance
An industrial-style apartment meets the romantic soul of the furnishings, resulting in an elegant and bold aesthetic.
Project: Architude
Year: 2023
Site: Milan
This is how the kitchen, clad in black waxed iron, comes to life, embracing a central island with a natural oak snack counter and a metallic-effect worktop. The black iron, initially a defining feature of the cabinet doors, also transforms into a structural frame for the wall units, which feature acid-etched glass for an ethereal, elusive effect.
A more natural and romantic essence emerges in the curved oak slat stools and wooden bottle racks, which double as storage for various objects. Abstract paintings, pop prints, and decorative items—including colorful vases and an artistic lamp—create an almost oxymoronic contrast with the furnishings.
In the living area, a red and blue Cimento bookcase with black waxed iron shelves is set against the white wall, extending up to the ceiling with exposed wooden beams. The wood from the kitchen reappears in the living room with an antique table, paired with electric blue chairs.
The bedroom also embraces blue as the dominant hue. A feature wallpaper defines the headboard wall, while a matte lacquered bed frame and a built-in chest of drawers in Klein Blue engage in dialogue with the dark parquet flooring that unifies the apartment, except for the bathrooms. In the master bathroom, accessible through a hinged door integrated into the built-in wardrobe, the raw industrial feel of the countertop meets the gray resin flooring, where an elegant matte lacquered Prussian Blue vanity unit stands out. Next to it, a shower in extra-clear glass with burnished fixtures adds a refined touch.
The guest bathroom follows the same choice of resin flooring but in a deep wine shade, with some references in the living area. The same color is echoed on the back wall, from which a mirror panel with built-in lacquered shelves subtly stands apart. The anteroom is equipped with a laundry area, opting for an all-white color scheme with double-depth wall-mounted cabinets.
Industrial Romance
An industrial-style apartment meets the romantic soul of the furnishings, resulting in an elegant and bold aesthetic.
Project: Architude
Year: 2023
Site: Milano

