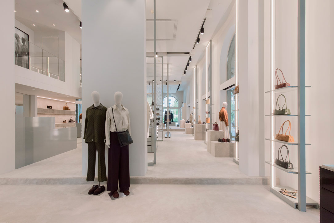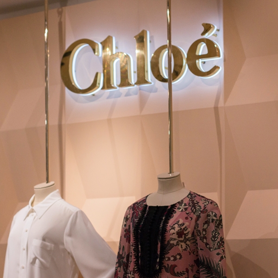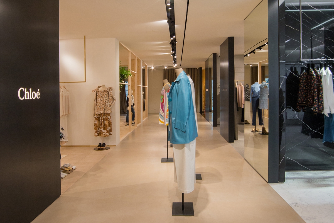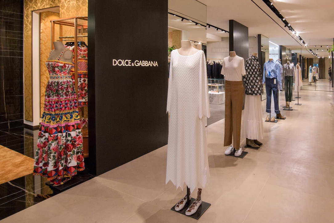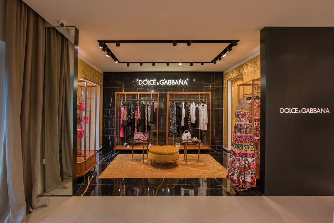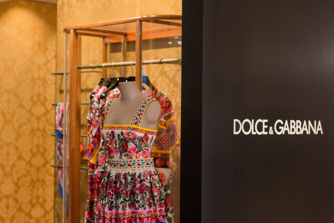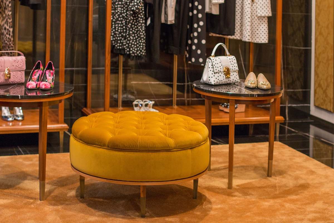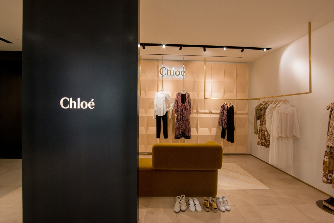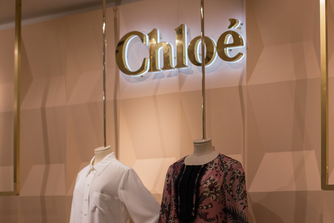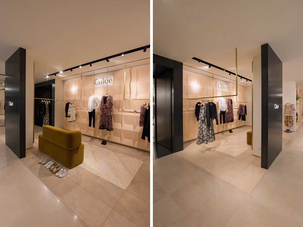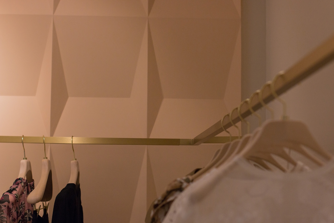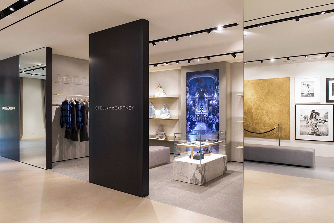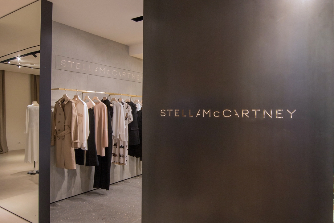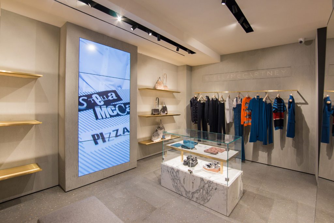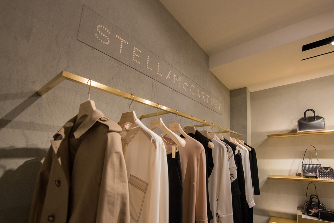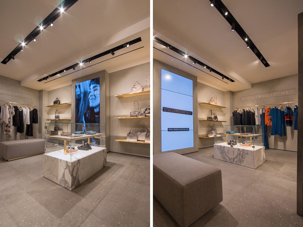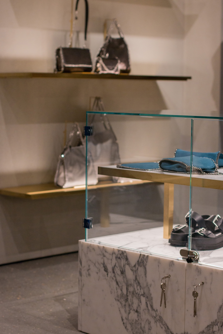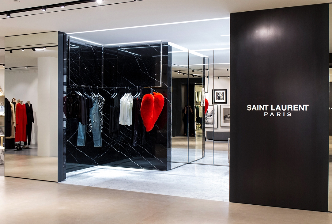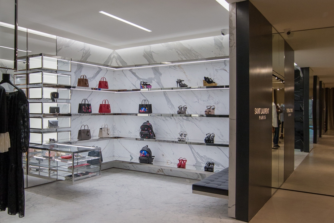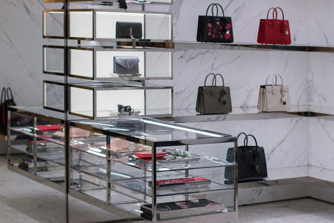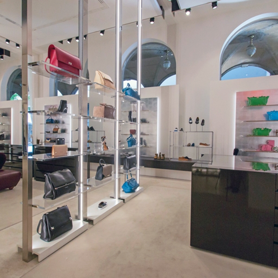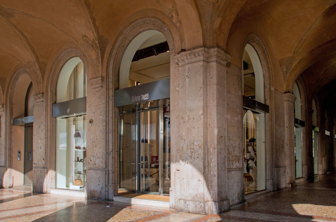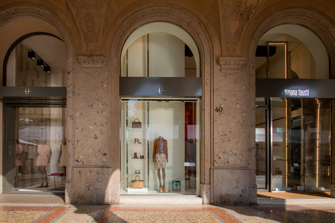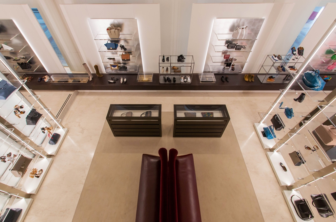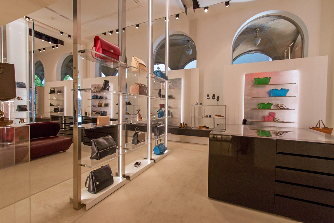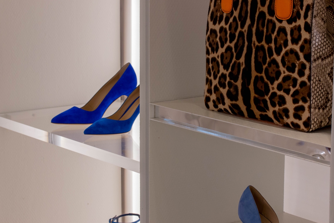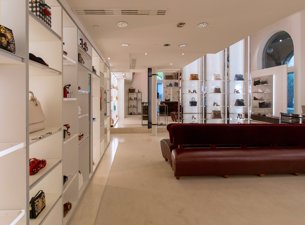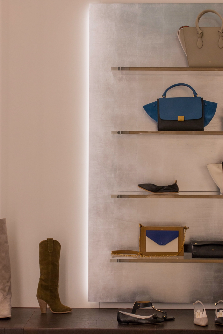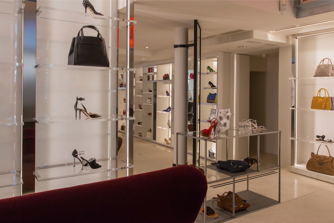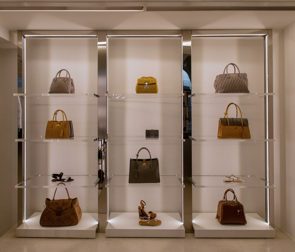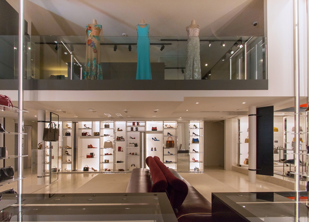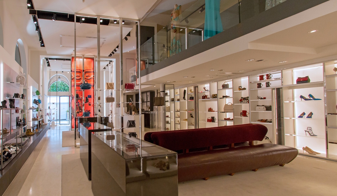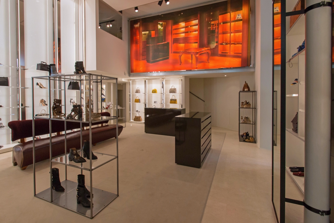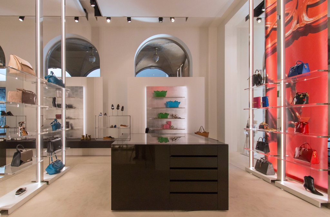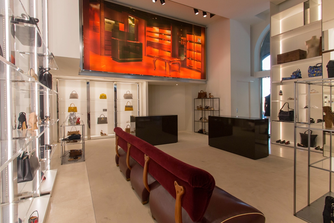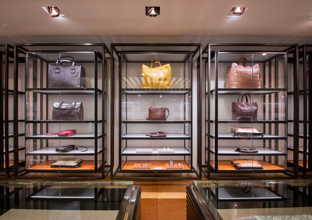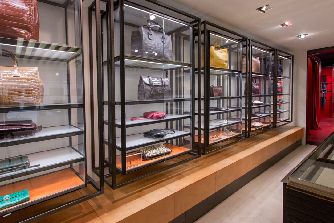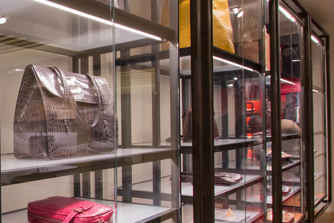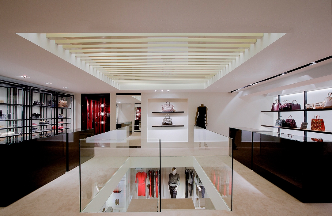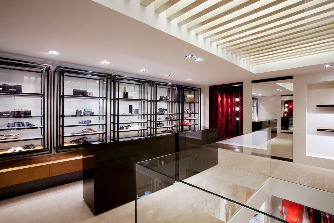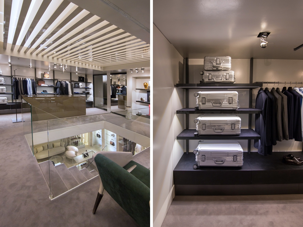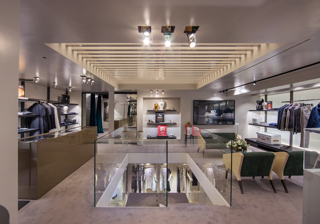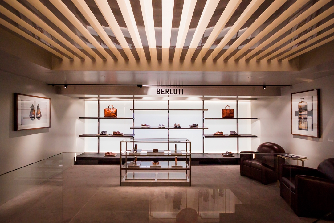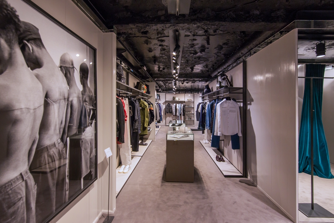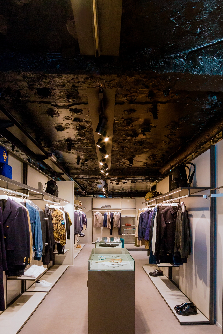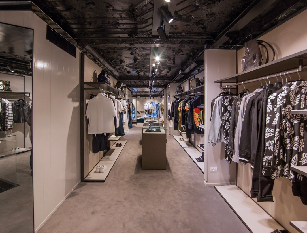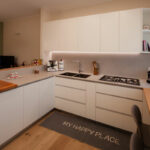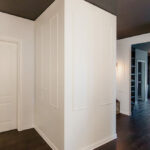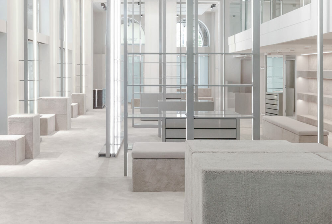
The Archetype of Grey
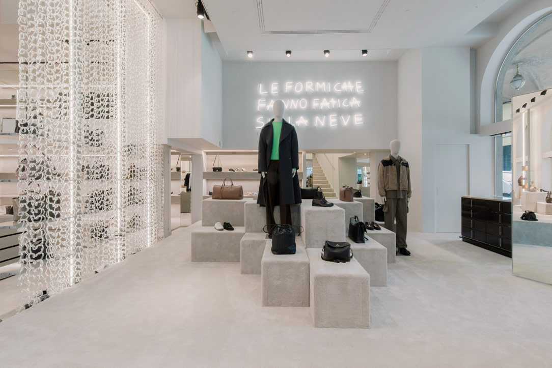
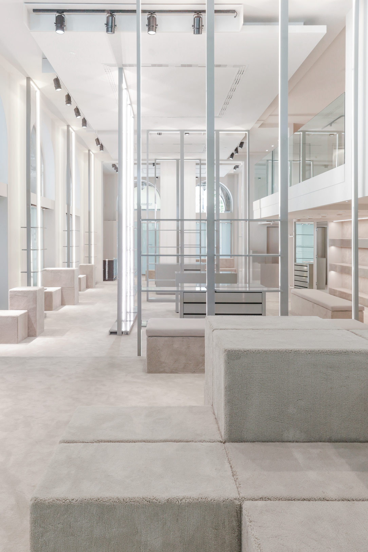
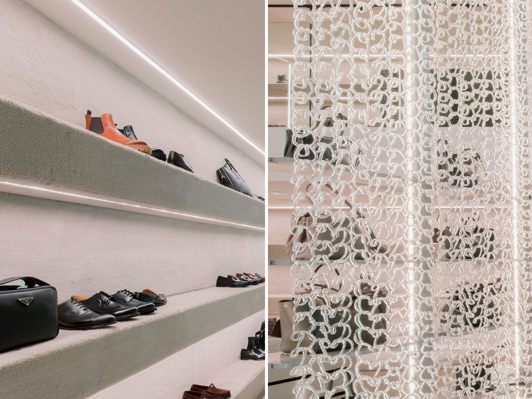
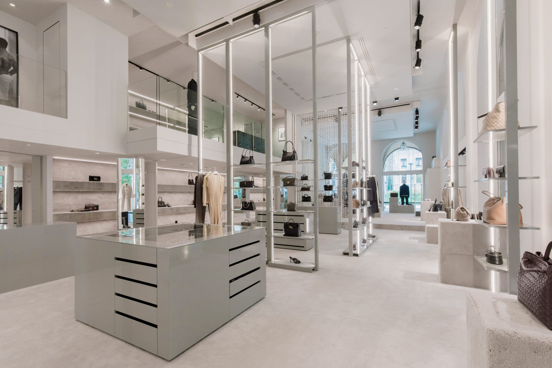
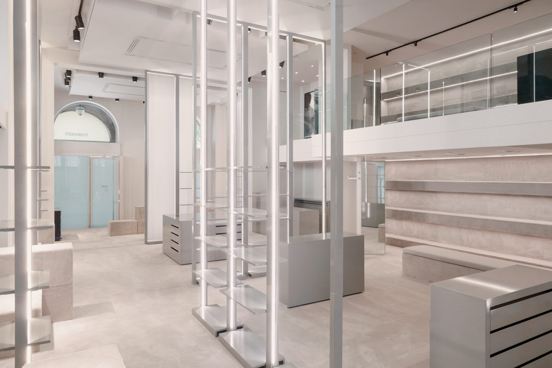
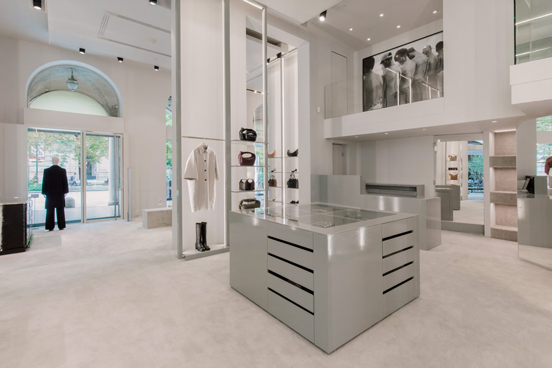
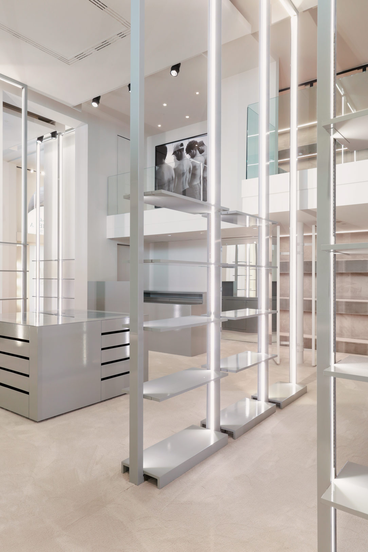
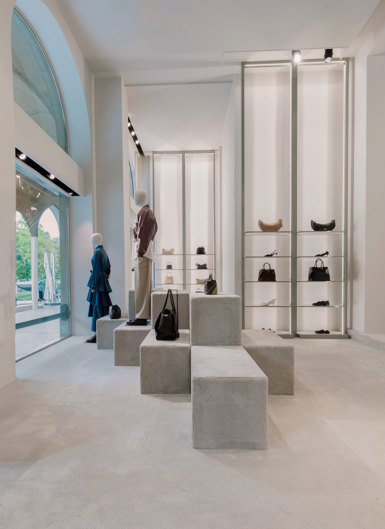
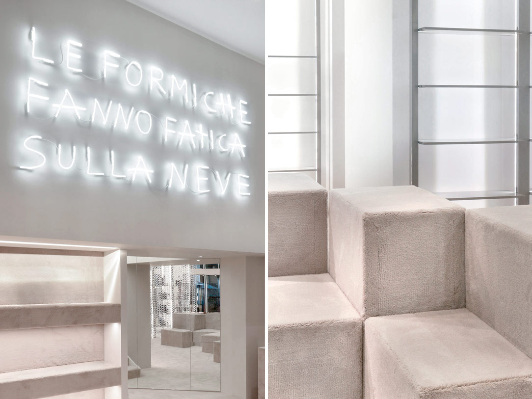
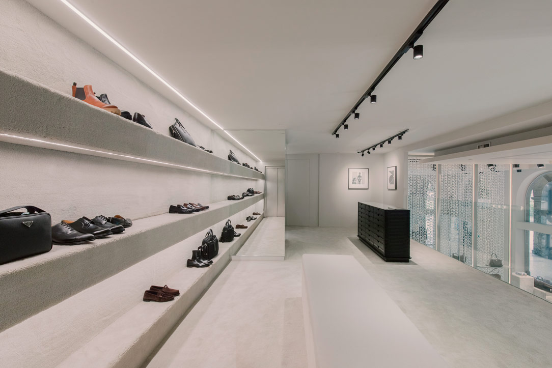
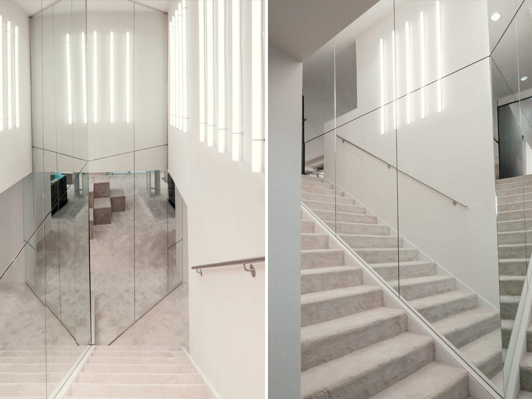
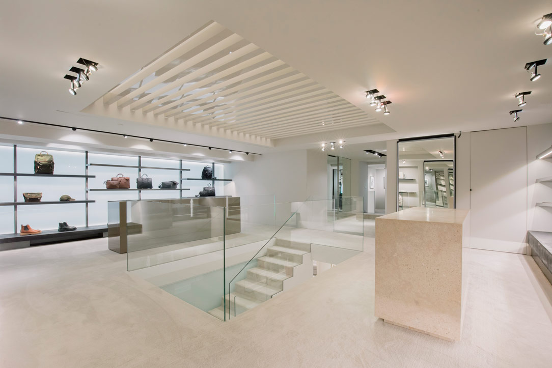
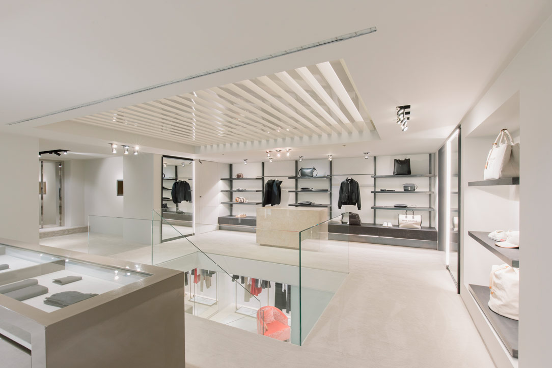
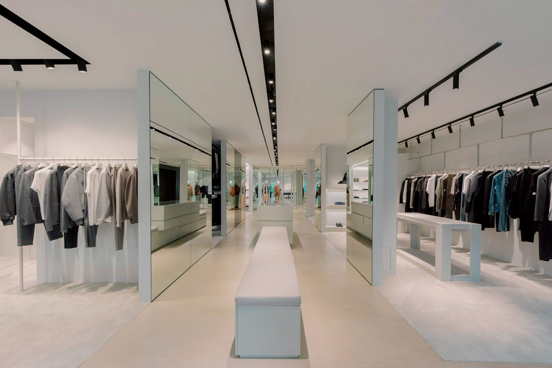
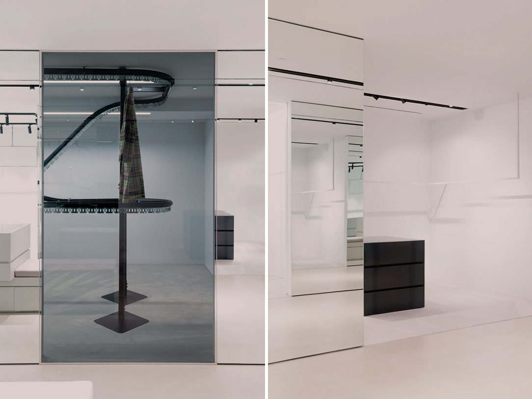
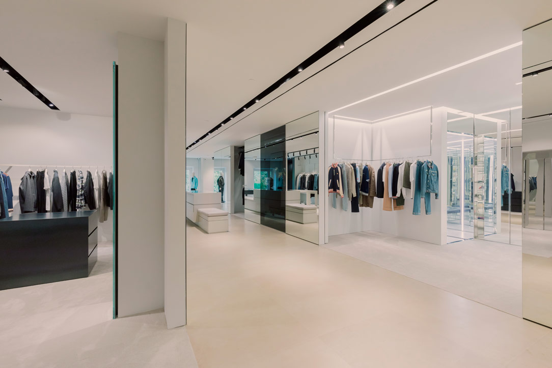
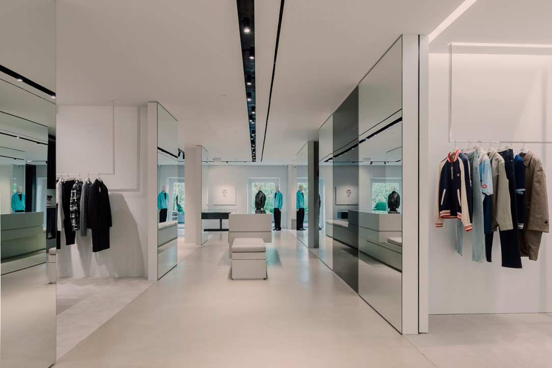
The Archetype of Grey
A complete renewal, a story of continuity. The Tiziana Fausti store in Bergamo is transformed, finding in a single shade of grey the guiding thread that unites spaces, materials, and functions in a coherent and harmonious language.
Project: Arch. Silvia Guerrini
Year: 2025
Site: Bergamo
A fresh, measured shade of grey, not too dark, becomes the foundation of a sensorial experience where neutrality is a choice, not an absence.
Walls, furnishings, and display totems all take on the same hue, while a soft, high-pile carpet underfoot welcomes each step, creating a tactile contrast to the smooth surfaces of the furniture.
The floor seems to rise upward in some display niches, where the carpet wraps around thick shelves like a tongue extending from below to embrace the space.
Even the display cubes, covered in the same material, are stacked in geometric compositions, shaping visual volumes and new focal points.
In this monochrome setting, the merchandise becomes the true protagonist, vibrant, colorful, luminous.
The project thus becomes a vast neutral container that celebrates the chromatic and material diversity of the products, allowing every detail to emerge.
The same concept extends throughout each area, from the ground floor to the mezzanine and the first-floor corners, in a visual continuum that redefines the store’s identity.
There is also a sustainable, quiet yet tangible dimension: existing furniture was restored, repainted, or covered to reduce waste and enhance what was already there.
An immersive and discreet environment, where one feels as though swimming in a sea of soft grey.
Among the most evocative details, the belt conveyor left intentionally visible on the first floor recalls the behind-the-scenes world the living, operational soul of the space.
And finally, a wall of glass giogali, transparent and interlocked, filters the light with delicacy.
Within this context, a true artistic gesture seals the project and its poetry:
neon writings by artist Marcello Maloberti illuminate some of the windows and the entrance wall, bringing fragments of language and light that complete the experience, transforming the store into a place of fascination and narrative.
The Archetype of Grey
A complete renewal, a story of continuity. The Tiziana Fausti store in Bergamo is transformed, finding in a single shade of grey the guiding thread that unites spaces, materials, and functions in a coherent and harmonious language.
Project: Arch. Silvia Guerrini
Year: 2025
Site: Bergamo

