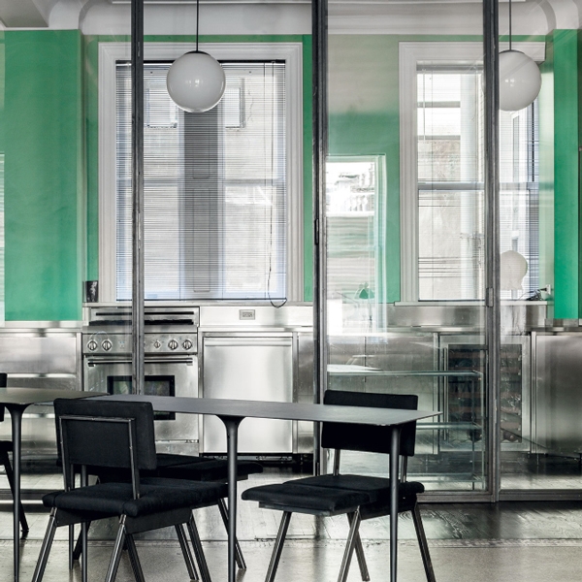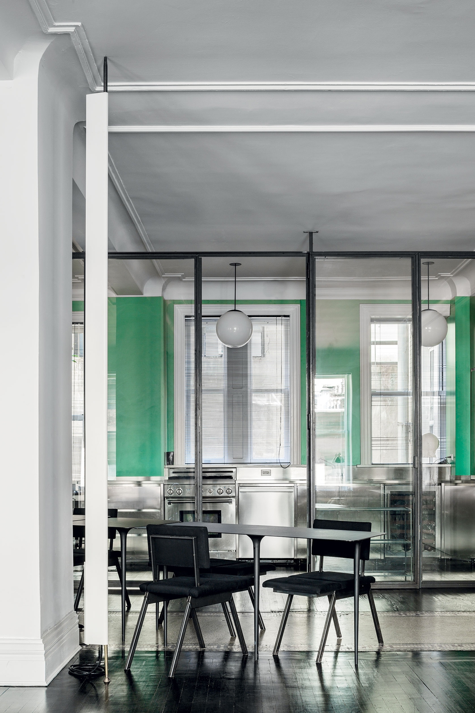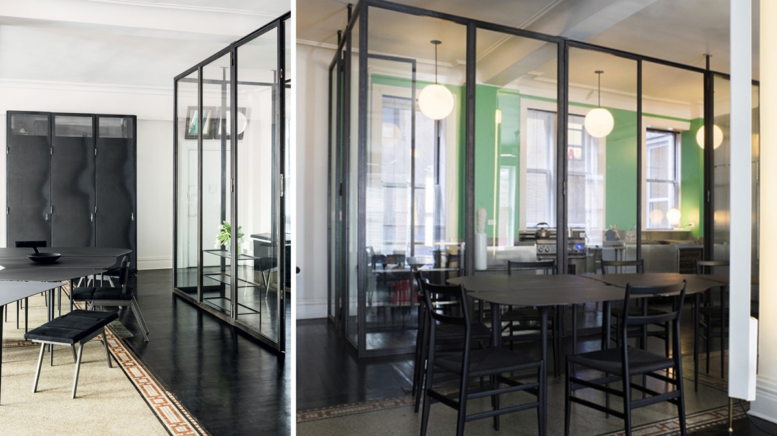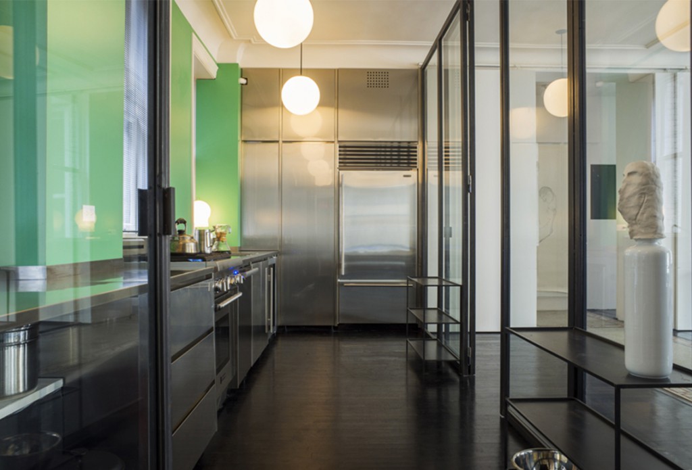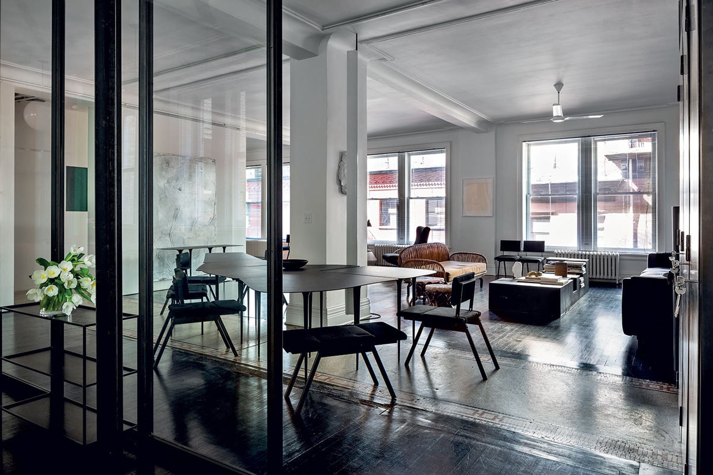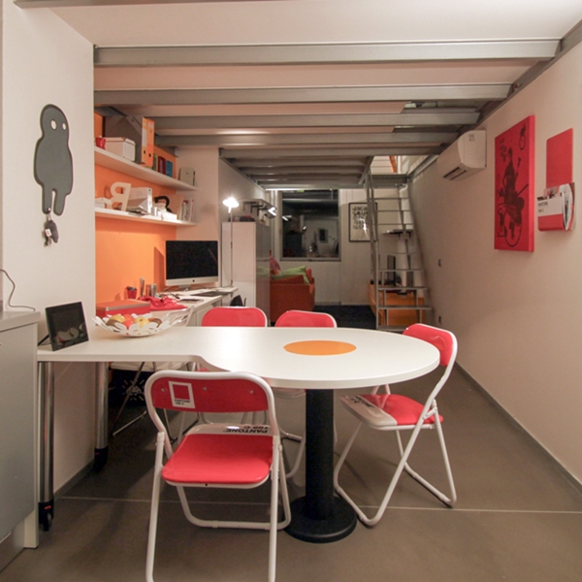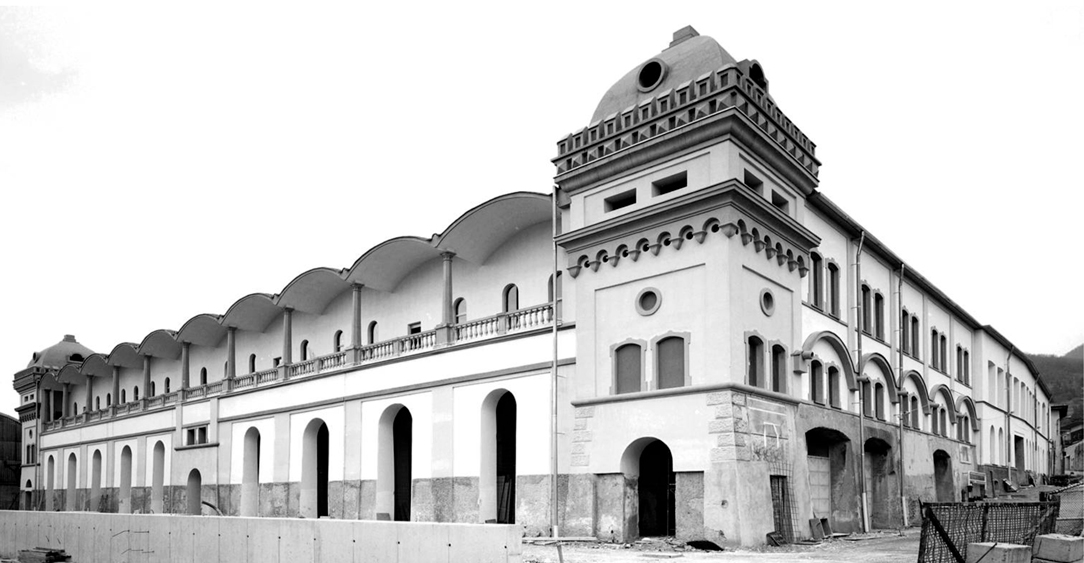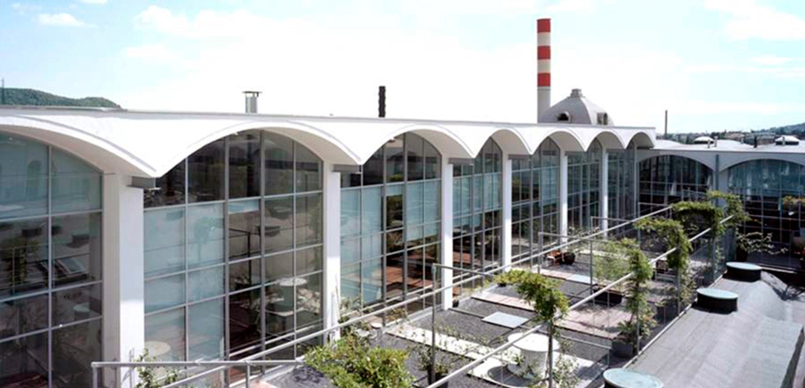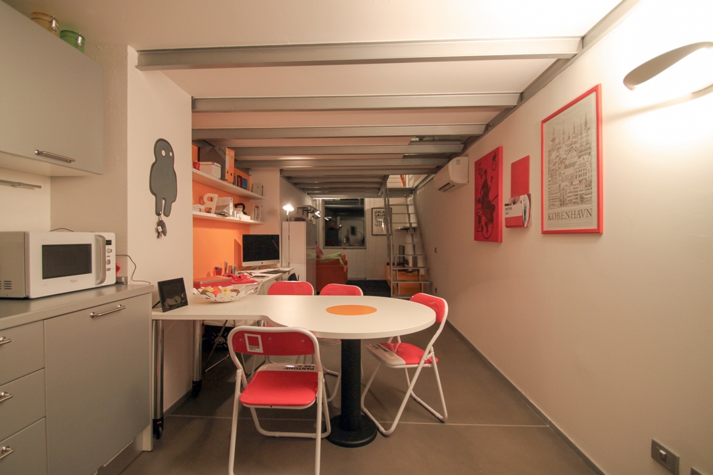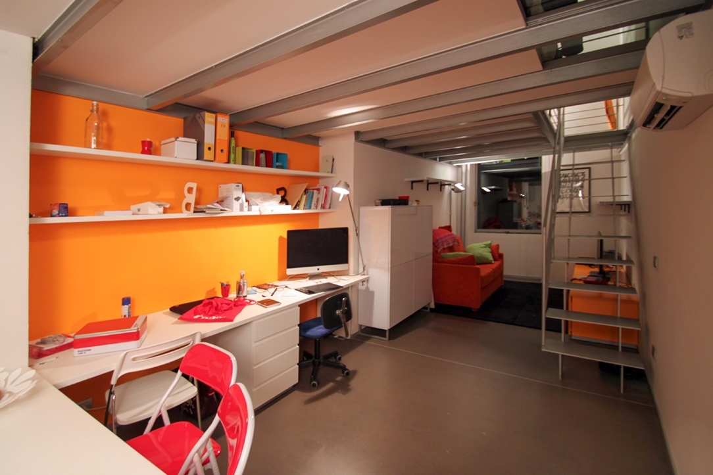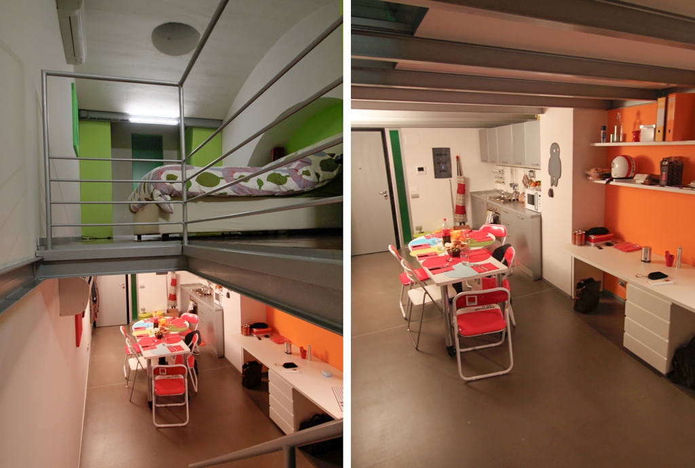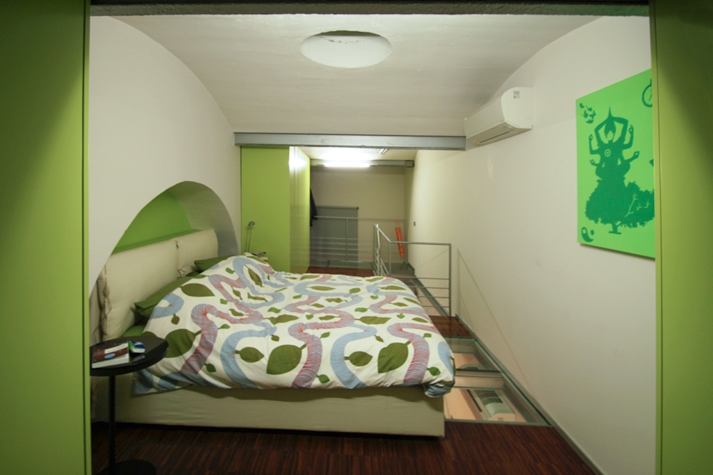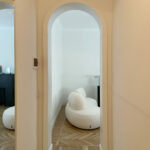One of the most famous example of industrial archeology in the whole region, the former cement factory of Alzano Lombardo still offers suggestive landscapes and a unique context in its own style. Following the recent renovation, the Moorish-style building from the end of the 19th century houses offices, shops and lofts. The latter maintain the architectural structure of the industrial building with large windows capable of providing natural lighting to the entire internal apartment. Compared to the internal subdivision, several lofts with variable dimensions dovetail each other to take advantage of the large external view and spread on two levels.
This small industrial loft also responds to the same architectural configuration with the main floor with the living area and a mezzanine level holding the sleeping area. Characterized by bright colors and youthful furniture, these interiors rediscover their pop soul, making the most of the small size of the space. A combination of industrial style on an architectural level and a pop imprint of the interiors that materializes in the Omelette table and TV cabinet in Mdf lacquer in orange and the bedroom’s wardrobe lacquered in green. The neutral-colored gray kitchen accompanies the other white-toned furnishings of the living area, to give the room greater brightness and breath.
