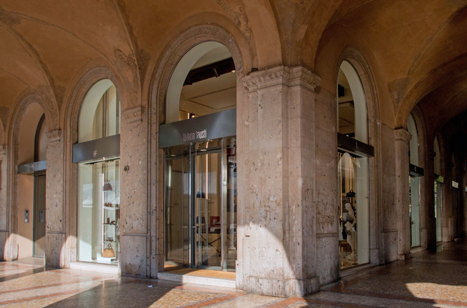
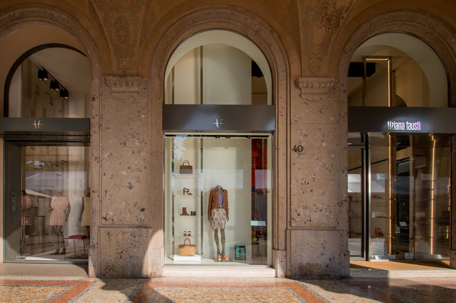
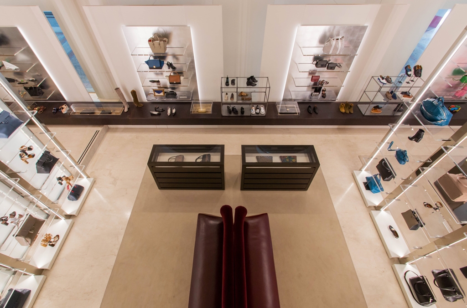
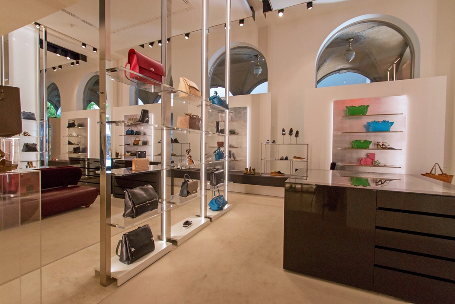
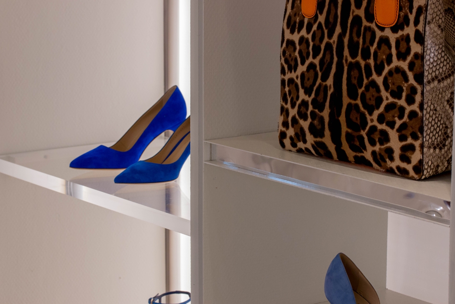
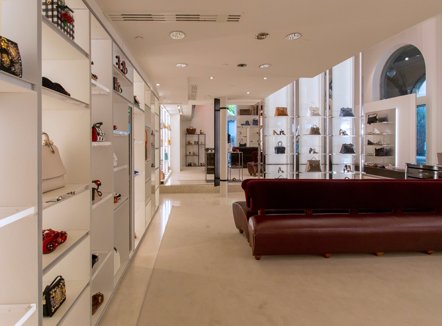
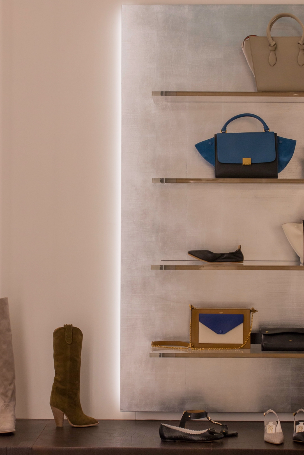
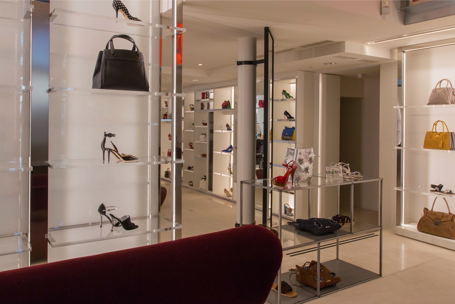
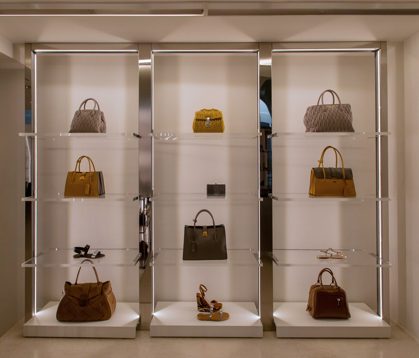
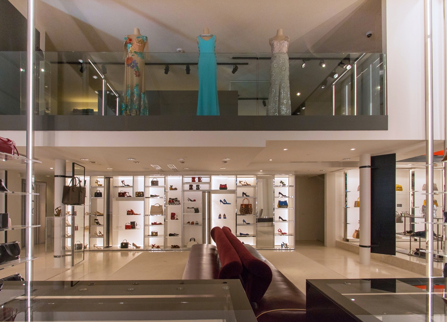
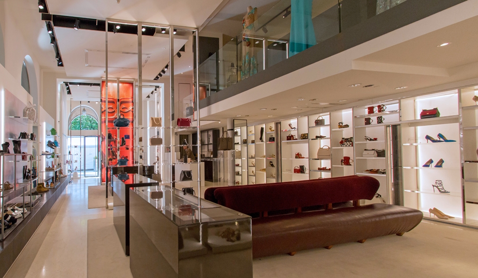
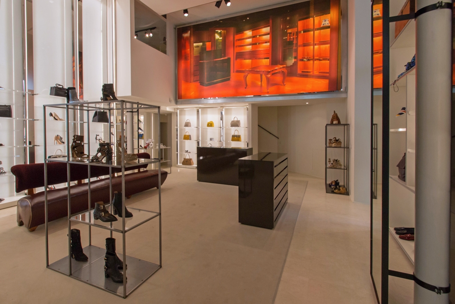
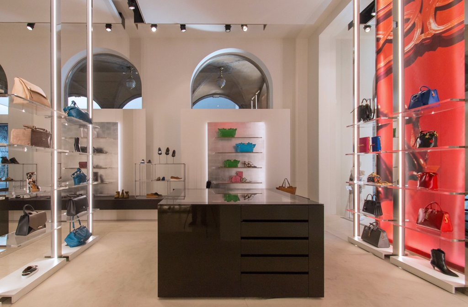
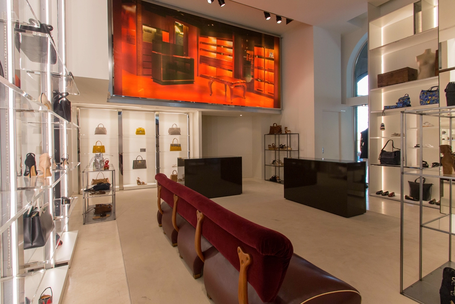
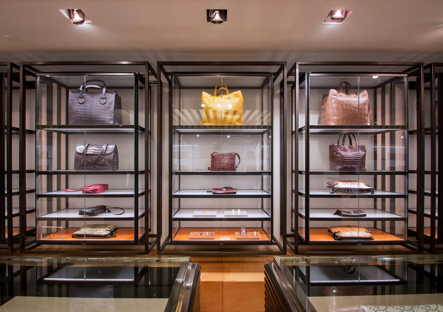
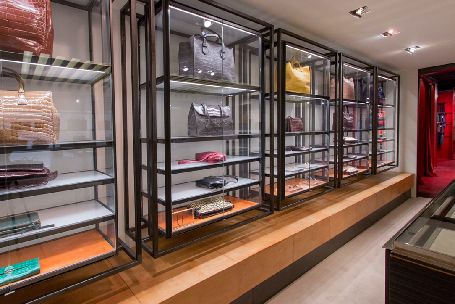
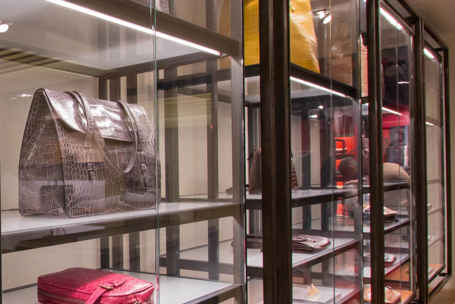
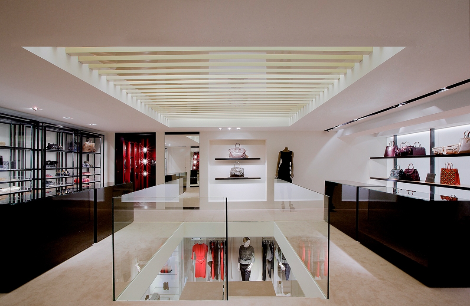
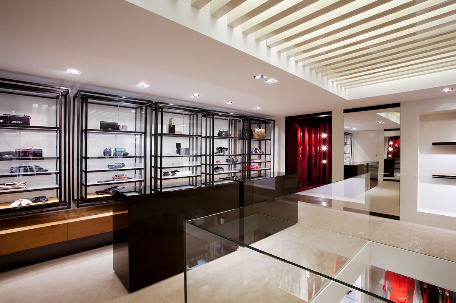
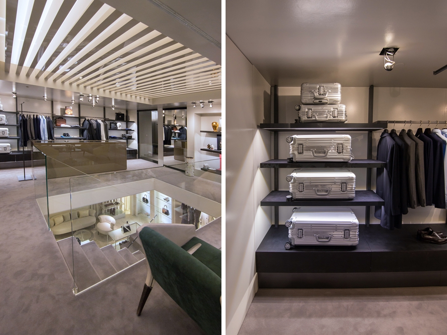
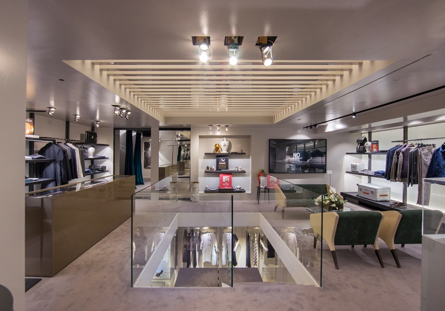
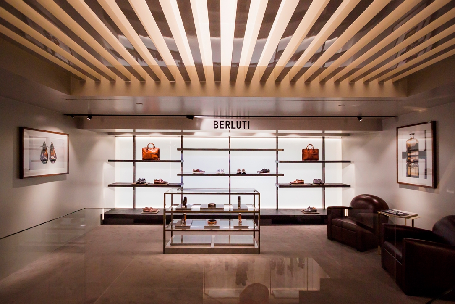
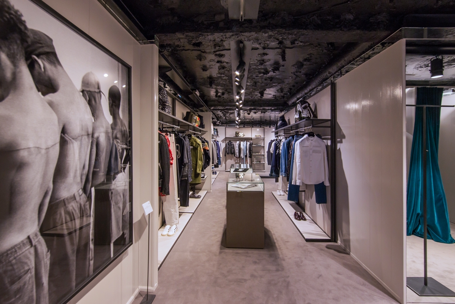
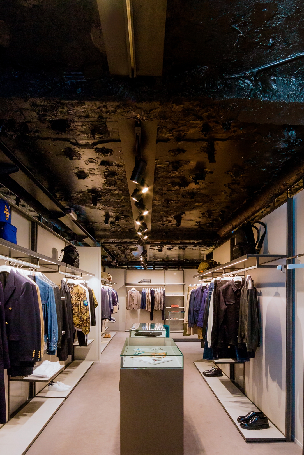
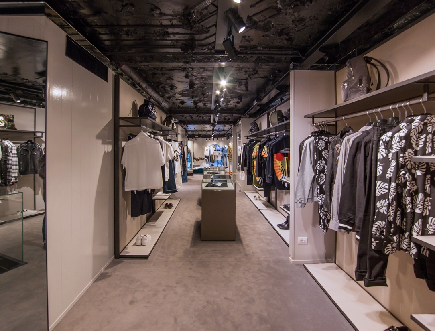
Essential lines for the Tiziana Fausti store
Tiziana Fausti chooses a set-up for her fashion and luxury clothing an interior with essential lines. Bright profiles and chromatic contrasts underline the delicate and elegant design lines.
Project: Marco Costanzi Architects
Year: 2013
Site: Bergamo
The staircase with glass handrail leads to the mezzanine floor of the retail space which communicates with the men’s department. Even in these environments’, linearity is the stylistic signature of the project. It is also visible in the repetition of the false ceiling’s elements that create a visual rhythm. The backlight acts as a skylight in order to uniformly illuminate the environment. The men’s department that develops from this intermediate floor is characterized by a black ceiling maintained by the artistic installation China Red by Flavio Favelli, which was created in 2010 and recently removed. The display elements once again prefer regular shapes with essential profiles, underlined by the elegant contrast between the black of the displays and the neutral tones of the walls and floor carpeting.
Essential lines for the Tiziana Fausti store
Tiziana Fausti chooses a set-up for her fashion and luxury clothing an interior with essential lines. Bright profiles and chromatic contrasts underline the delicate and elegant design lines.
Project: Marco Costanzi Architects
Year: 2013
Site: Bergamo
